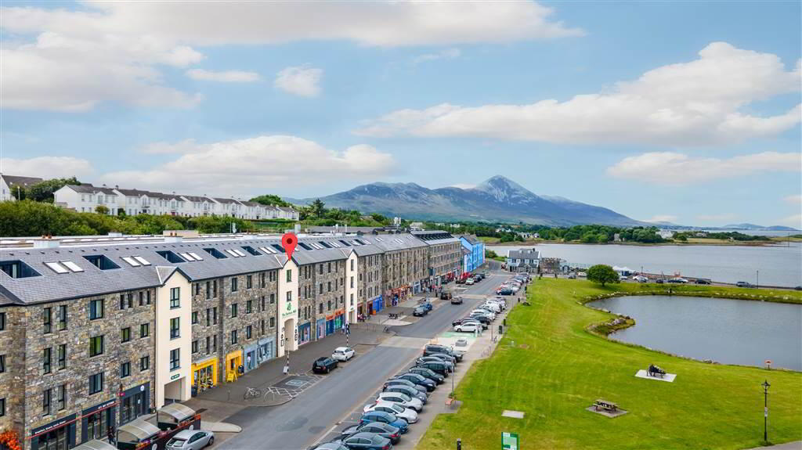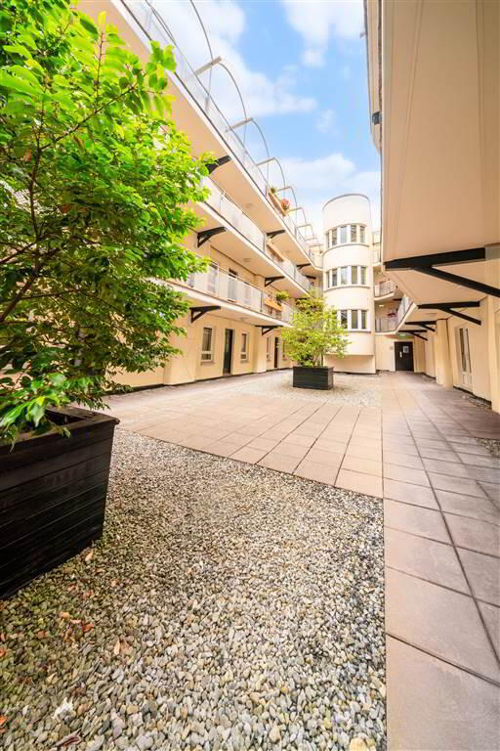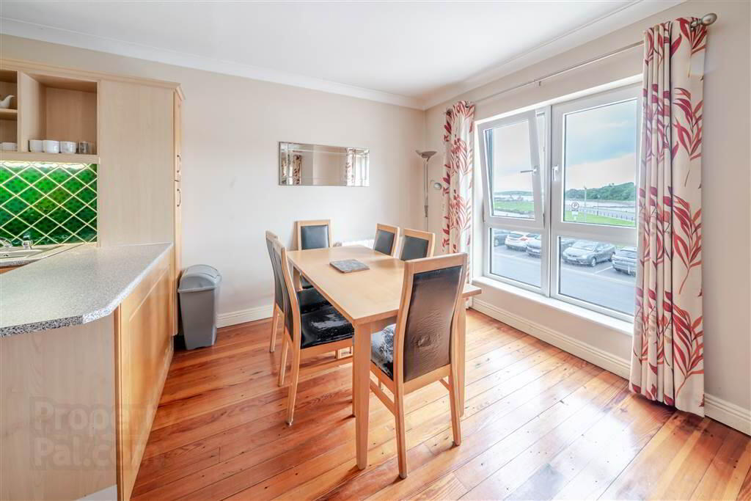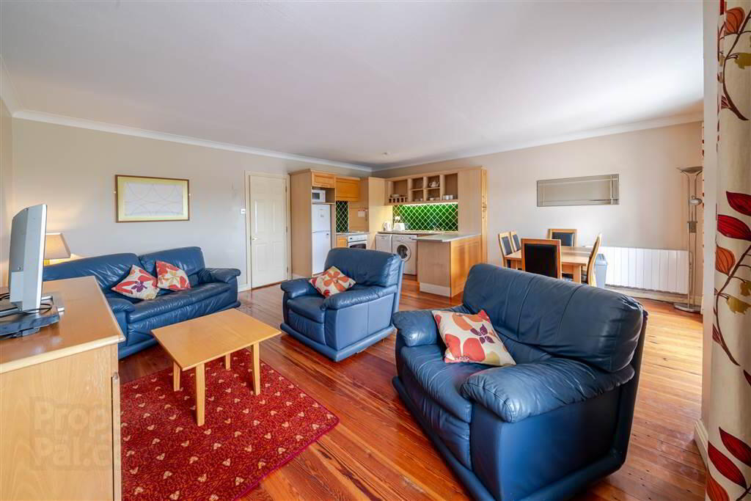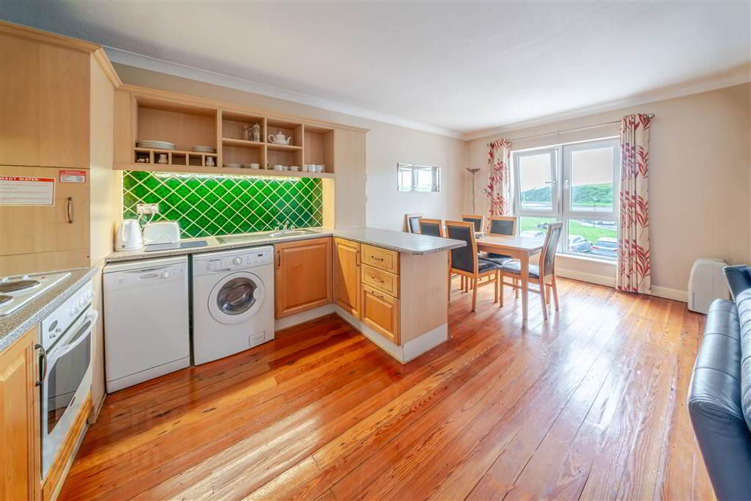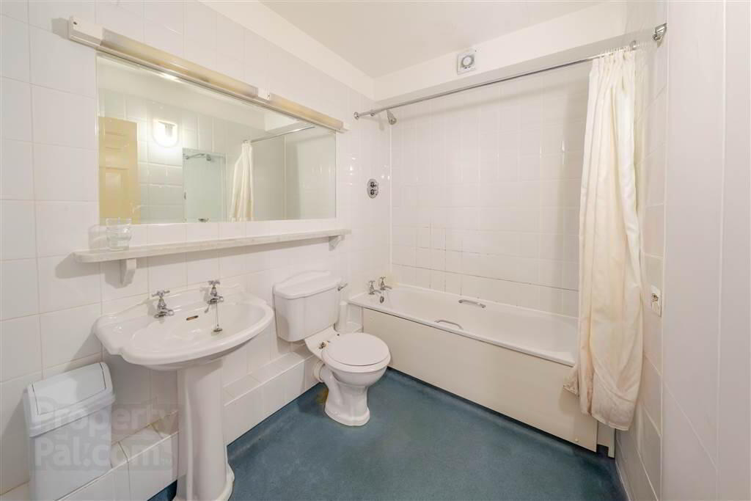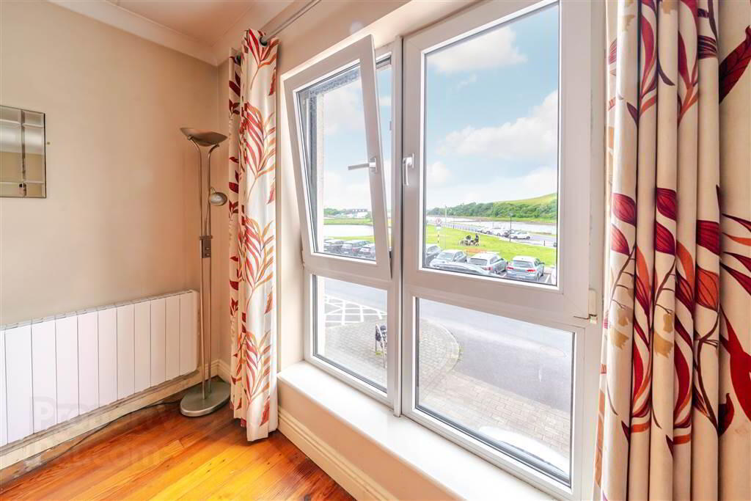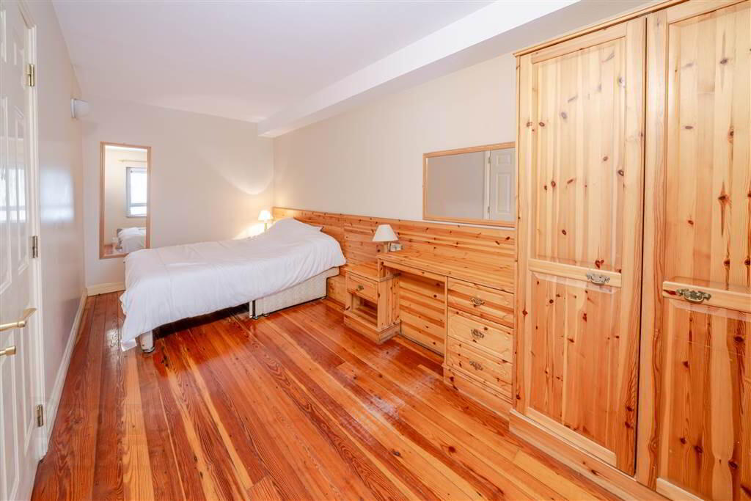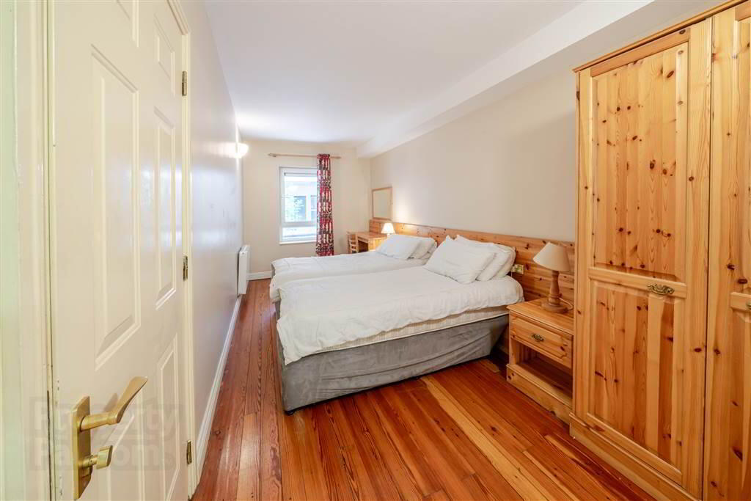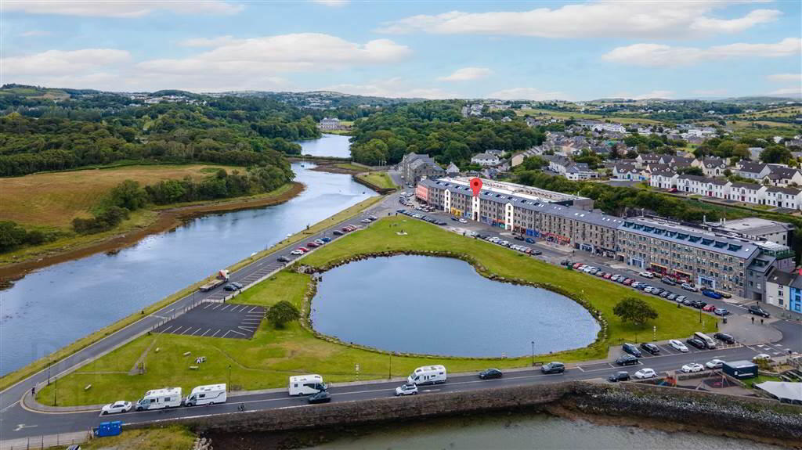103 Harbour Mill,
The Quay, Westport, F28FH94
2 Bed Apartment
Asking Price €275,000
2 Bedrooms
1 Reception
Property Overview
Status
For Sale
Style
Apartment
Bedrooms
2
Receptions
1
Property Features
Tenure
Not Provided
Property Financials
Price
Asking Price €275,000
Stamp Duty
€2,750*²
Property Engagement
Views All Time
65
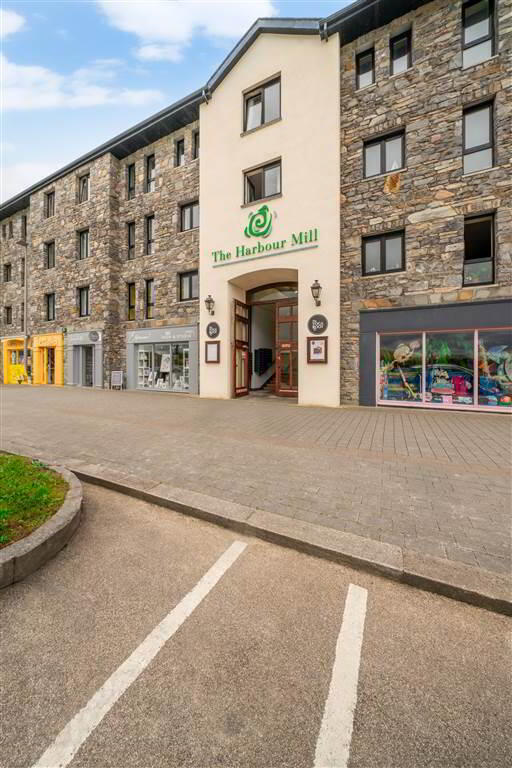
Features
- First floor Sea Fronting two bedroom apartment extending to 76 sq m (818 sq ft)
- Located close to a host of excellent bars, restaurants and retail facilities
- Ideal investment or holiday base
LOCATION
A superb opportunity to acquire a two bedroom apartment in the Harbour Mill complex located at Westport Harbour with its host of shops, restaurants, cafes and pubs. In addition, just a 2 minute walk from the apartment is the very popular greenway walk and cycle lane from the Quay to the town centre and onward to Newport, Mulranny and Achill.
The town of Westport is located c.1.5km away and boasts a further array of excellent bars, restaurants and wonderful retail facilities, Westport is renowned as a historic heritage town and is arguably one of the more attractive seaside towns in Ireland offering excelling outdoor activities which include championship golf, fishing, surfing, sailing and hill walking.
DESCRIPTION
Apartment 103 Harbour Mill is a bright spacious two bedroom, 2 bathroom apartment located on the first floor of the complex with open plan kitchen/living/dining area. Internally the apartment has been very well maintained with tasteful interiors while externally the apartment boasts uninterrupted views of the harbour and on to Clew Bay.
The Harbour Mill complex is an Award winning purpose-built apartment complex, developed c. 22 years ago. Comprising approximately 85 apartments , the property has been built and maintained to a very high standard.
ANNUAL SERVICE CHARGE - €2,500
VIEWINGS
Strictly by appointment – please contact O’Toole & Co. on 098 28000 or [email protected]
First Floor
- ENTRANCE HALL:
- 7.31m x 0.9m (23' 12" x 2' 11")
Plastered and painted walls, polished timber floor - BEDROOM (1):
- 5.42m x 2.4m (17' 9" x 7' 10")
Plastered and painted walls, polished timber floor, fitted wardrobes - BEDROOM (2):
- 5.42m x 2.45m (17' 9" x 8' 0")
Plastered and painted walls, polished timber floor, fitted wardrobes - ENSUITE SHOWER ROOM:
- 2.44m x 1.8m (8' 0" x 5' 11")
Tiled walls, tiled floor, bath, overhead shower, wc, whb, wall mounted mirror, overhead light - BATHROOM:
- 2.41m x 1.8m (7' 11" x 5' 11")
Tiled walls, tiled floor, bath with shower, wc, whb, wall mounted mirror, overhead light, heated towel rail - KITCHEN/DINING/LIVING ROOM
- 5.94m x 5.85m (19' 6" x 19' 2")
Open plan. Extensive glazing with views over Westport Harbour, plastered and painted walls, polished timber floor, fitted maple Shaker-style kitchen, Formica worktop, stainless steel sink, tiled splashback, 4 ring electric hob, oven, dishwasher, washer/dryer, fridge freezer,
Directions
F28 FH94

