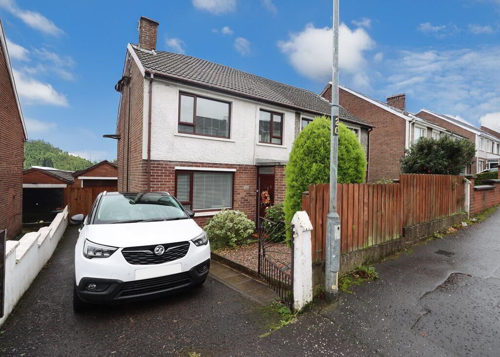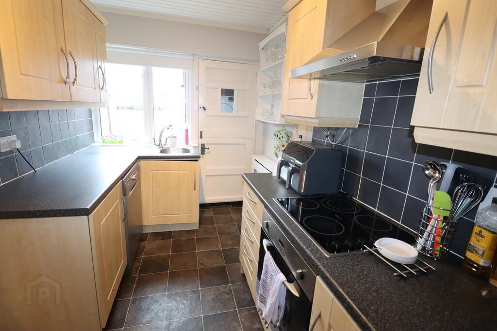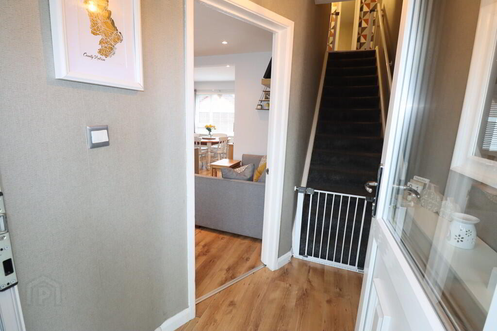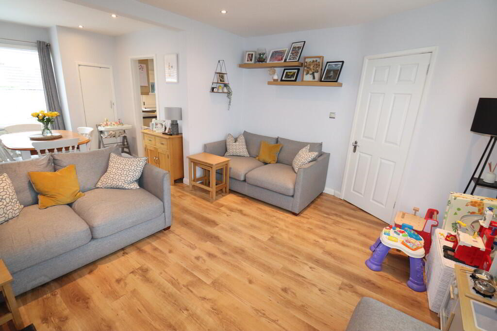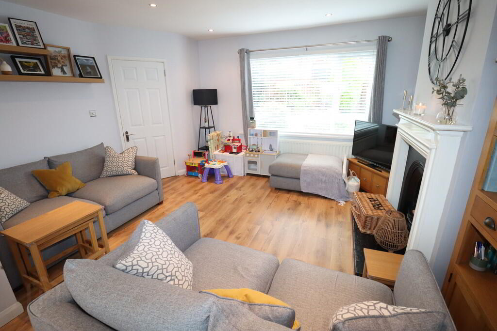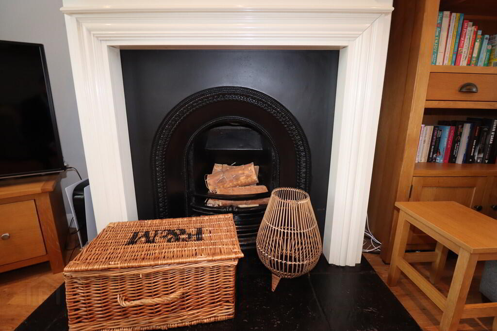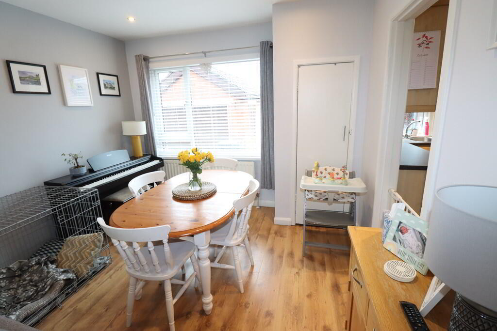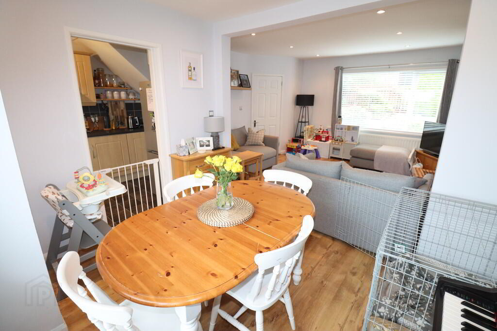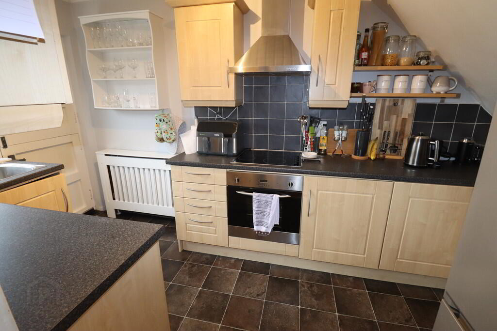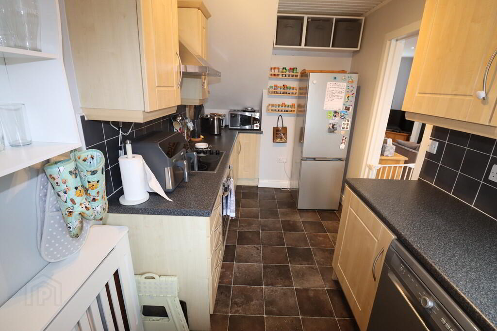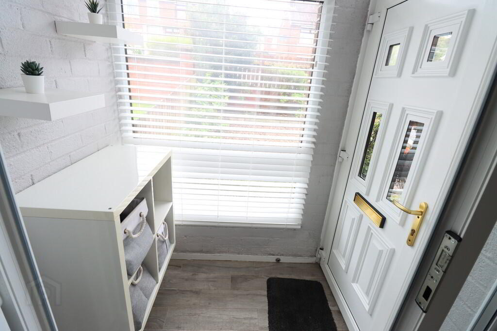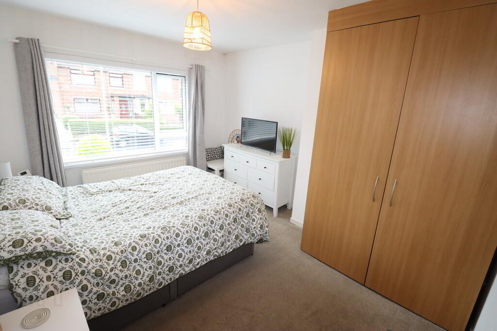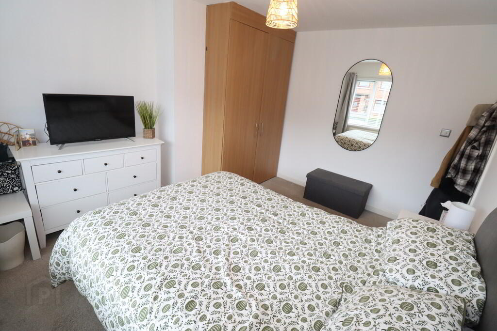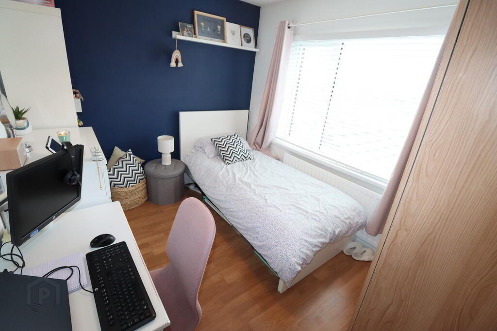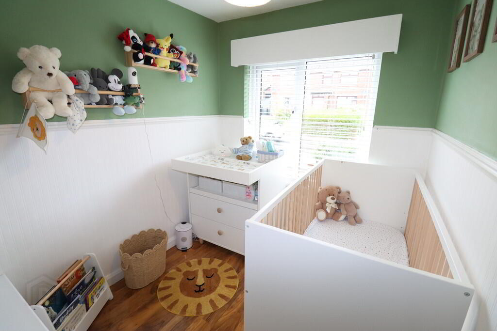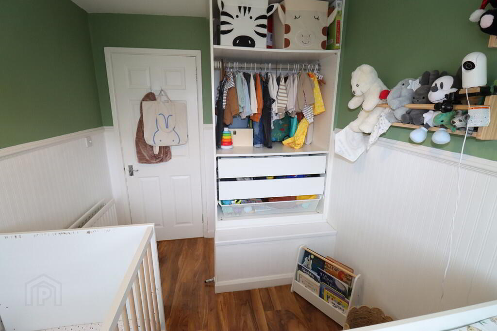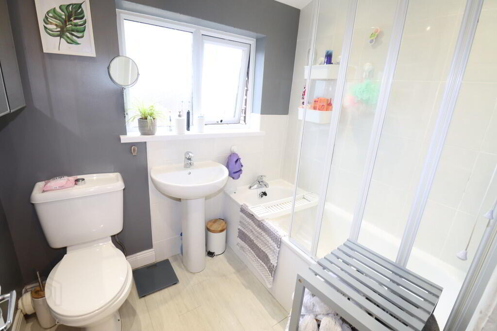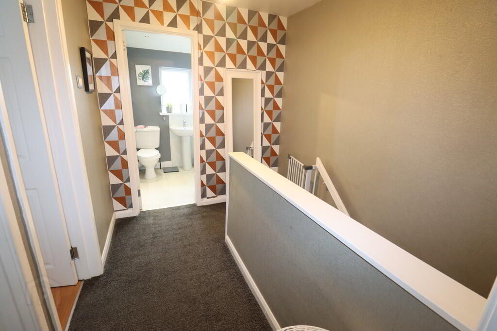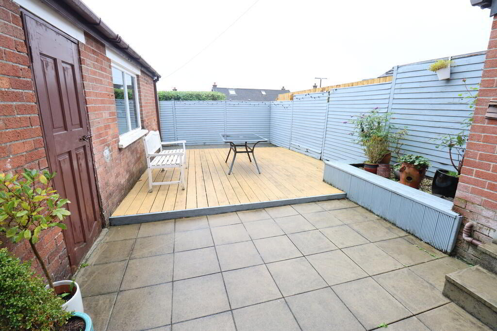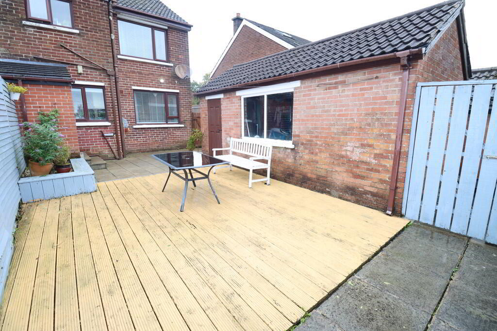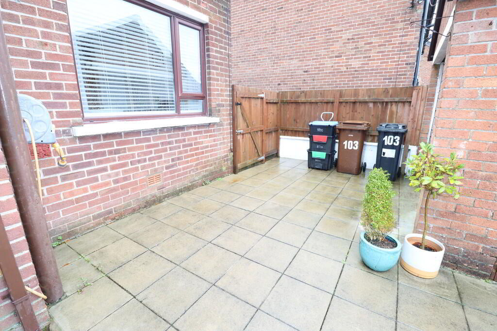103 Church Crescent,
Newtownabbey, BT36 6ET
3 Bed Semi-detached House
Offers Over £174,950
3 Bedrooms
1 Bathroom
2 Receptions
Property Overview
Status
For Sale
Style
Semi-detached House
Bedrooms
3
Bathrooms
1
Receptions
2
Property Features
Tenure
Not Provided
Energy Rating
Broadband Speed
*³
Property Financials
Price
Offers Over £174,950
Stamp Duty
Rates
£911.15 pa*¹
Typical Mortgage
Legal Calculator
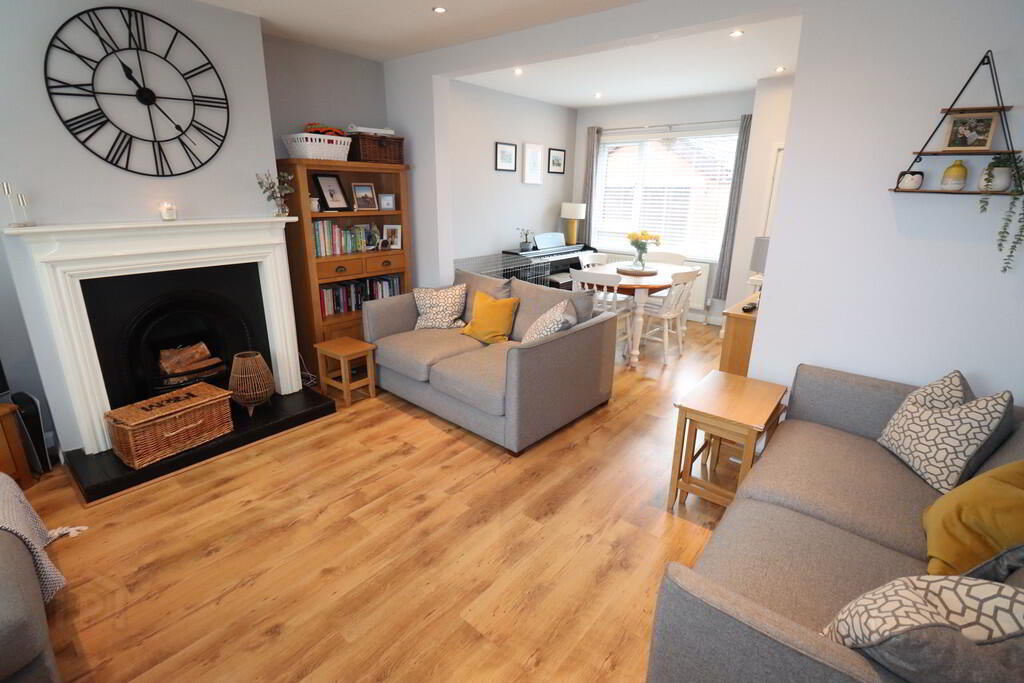
Additional Information
- Semi detached villa in highly popular location
- 3 Bedrooms
- Lounge with feature fireplace, open to:
- Dining room
- Kitchen
- Bathroom
- Double glazing in uPVC frames/Gas fired central heating
- Detached garage
- Neat to front/Enclosed to rear
- Located close to excellent schools, shops and public transport facilities
Situated in a highly popular and convenient area, this well-presented semi-detached property offers comfortable living. Internally, the home features three bedrooms, a spacious lounge flowing seamlessly into the dining room, a fitted kitchen, bathroom, and a welcoming porch. The property benefits from double glazing and a gas-fired central heating system, installed for added efficiency. Externally, the home boasts a fully enclosed rear garden, ideal for outdoor relaxation, along with a detached garage providing secure parking or additional storage. Perfectly positioned close to local amenities and transport links, this home presents a fantastic opportunity for buyers seeking space and convenience.
GROUND FLOORENTRANCE PORCH uPVC front door
ENTRANCE HALL Laminate wood flooring
LOUNGE 14' 2" x 12' 0" (4.32m x 3.66m) Feature fireplace with tiled hearth, laminate wood flooring, open to:
DINING ROOM 10' 4" x 8' 11" (3.15m x 2.72m) Built in storage, laminate wood flooring, downlighters
KITCHEN 12' 0" x 6' 10" (3.66m x 2.08m) Range of high and low level units, round edge worksurfaces, single drainer stainless steel sink unit with mixer taps, stainless steel extractor fan, inlaid hob, wall tiling
FIRST FLOOR
LANDING Access to floored roofspace, gas boiler
BEDROOM (1) 10' 5" x 8' 4" (3.18m x 2.54m) Views of Belfast Lough and Cavehill, laminate wood flooring
BEDROOM (2) 10' 6" x 8' 4" (3.2m x 2.54m)
BEDROOM (3) 9' 7" x 6' 10" (2.92m x 2.08m) Panelled walls, built in storage, laminate wood flooring
BATHROOM PVC bath unit with mixer taps, electric shower, shower screen, low flush W/C, pedestal wash hand basin, wall tiling
OUTSIDE Front: Tarmacked driveway, in stones, plants and shrubs
Side: Tarmacked driveway
Rear: Enclosed to the rear, paved patio area, decking, outside tap, outside light, uPVC fascia and rainwater goods
DETACHED GARAGE 19' 3" x 9' 5" (5.87m x 2.87m) Power and light, up and over door


