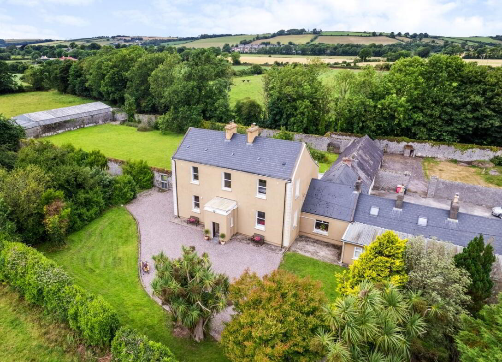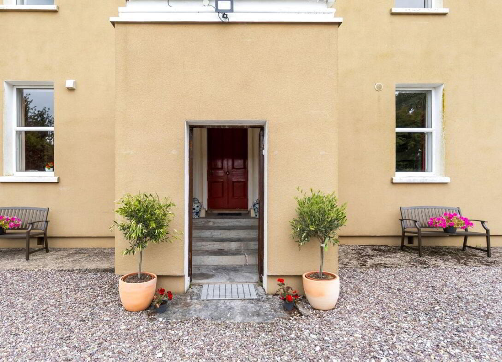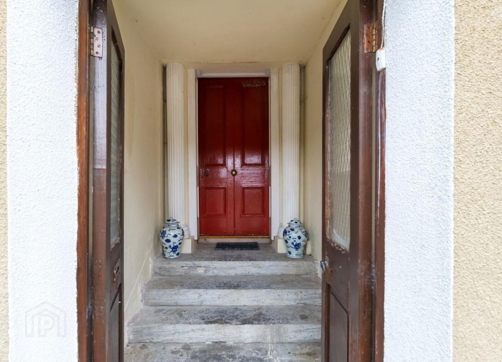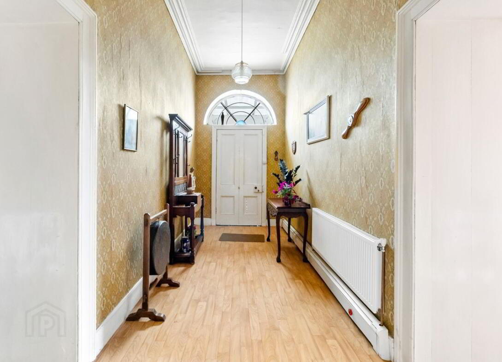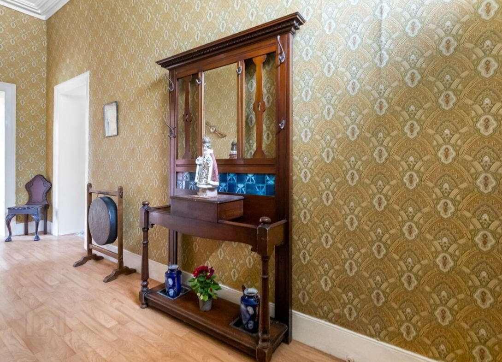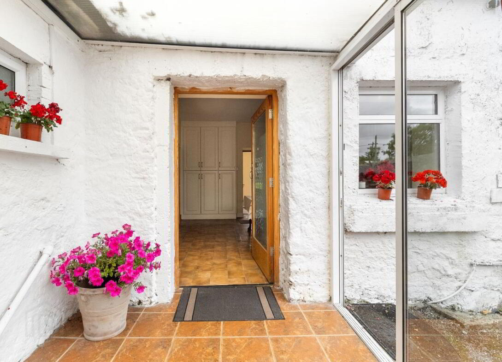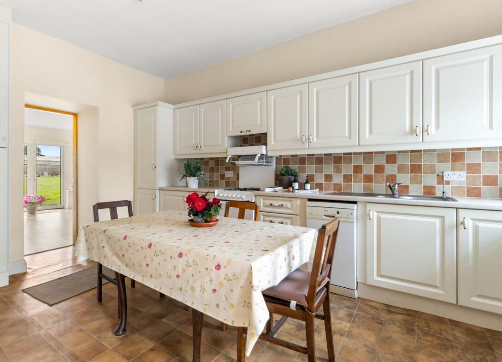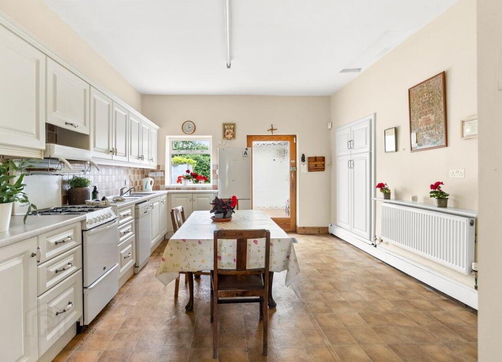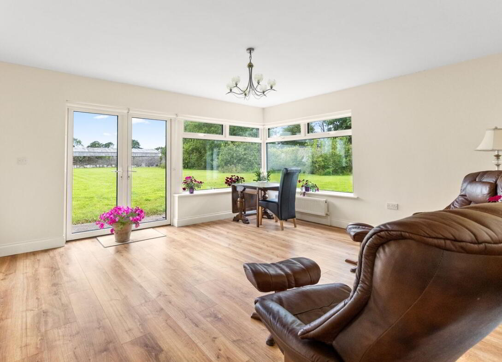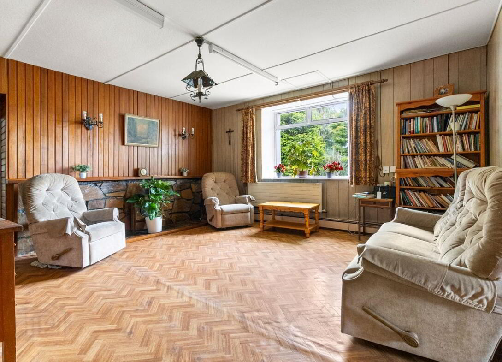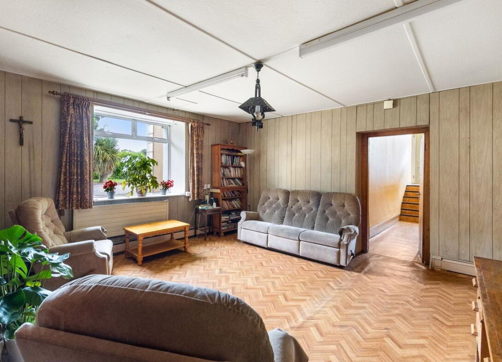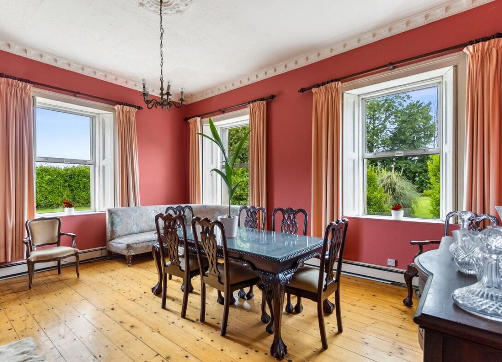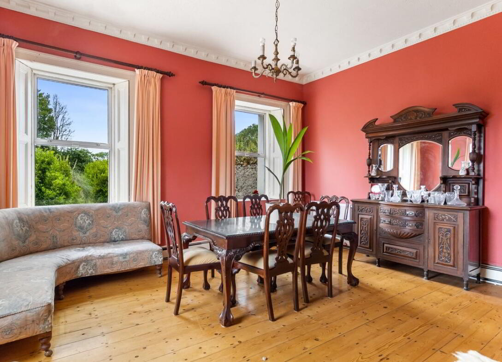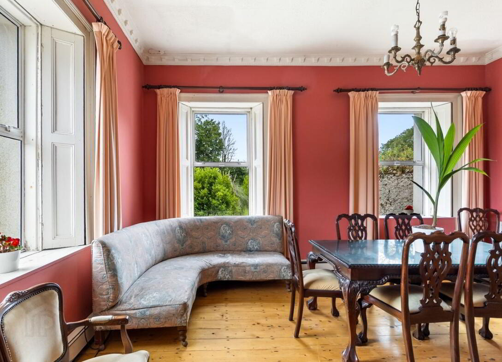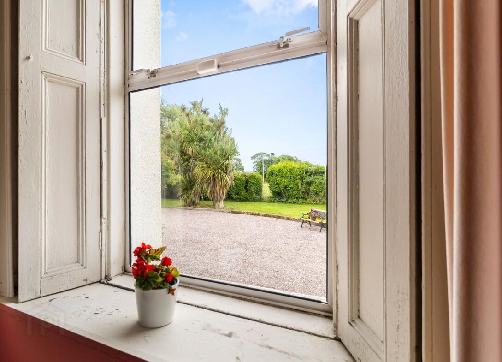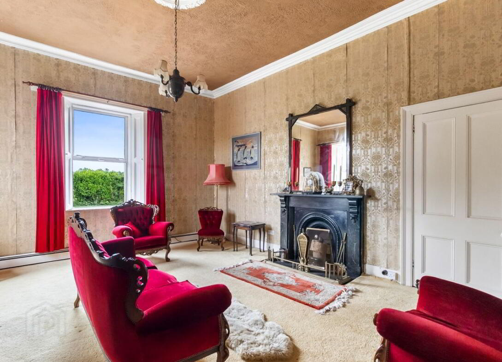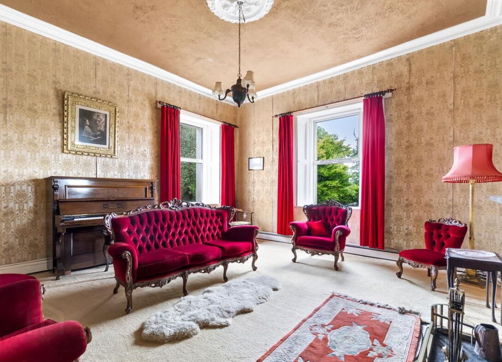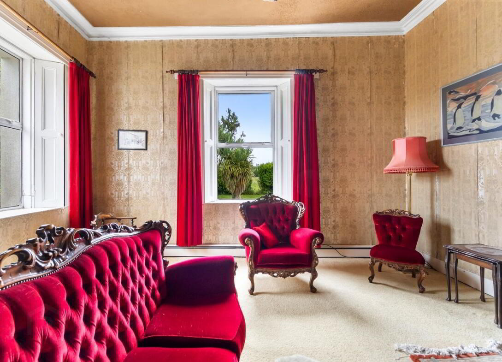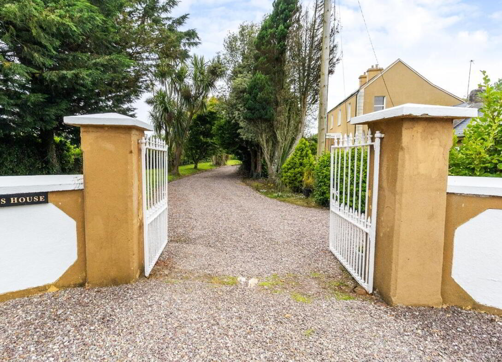
Hegarty Properties are delighted to offer for sale this impressive countryside home oeommons House, Cloyne. This magnificent home was constructed in 1870 and sits on 3.24 acres. The main house is circa. 2,700 sq.ft and boasts 4 bedrooms (1 en-suite), 2 guest toilets and main bathroom.
The main house benefits from the original window shutters, oil fired central heating, mains water and a private septic tank. This unique property also features a 3-bed annex off the main house with an independent entrance (circa. 1100 sq.ft.). The driveway leads up to the house with a well-kept lawn and mature landscaping. Adjacent to the main house is a cluster of stone-built outbuildings, likely former stables, barns, or workshops. This property features an orchard, walled garden and paddock. Lush greenery surrounding the property gives a sense of privacy. There is a separate boreen at the side of this property to access the agricultural land and shed.
Conveniently positioned just a 3-minute drive from Cloyne village, this offering combines the advantages of a peaceful rural setting with excellent accessibility to local amenities. This property has preserved its historical charm and would be ideal for hobby farming or an equestrian enthusiast.
Main House:
Ground Floor
Entrance Porch: Charming stone entrance hall through dual glass doors with steps leading up to the main door.
Foyer: Large elegant hallway with laminate wood flooring, coving, panelled front door with fanlight window above.
Dining Room: Large bright and airy room featuring coving and original timber flooring. This room boasts a marble fireplace and stove. Three large dual aspect sash windows with shutters flood the room with natural light and offer picturesque views of the surrounding greenery.
Drawing Room: Spacious bright room featuring carpet flooring, coving and sash windows with shutters. This room features a marble fire place and beautiful views out to the garden.
Screened Porch: Porch featuring large sliding doors and tiled floor. White stone wall feature and glass door providing access into the kitchen area.
Kitchen: Kitchen features tiled flooring, fitted painted cream units, and built in storage cabinet. It has a tiled splashback and generous countertop space. Large widow overlooking the garden.
Sun Room: Bright room featuring solid wood flooring. Double doors allowing access to the walled rear garden. Large dual aspect windows overlooking the garden.
Lounge: Large room featuring views out to the front garden through large window. Lino parquet flooring with wood panelling on walls and stone feature.
Bathroom: Guest W.C featuring lino parquet flooring.
Laundry Room: Bright room featuring large window.
Main House Upstairs
Stairway: Carpeted stairs and landing.
First Return Bathroom: Fully tiled bathroom after first stairs featuring w.c, wash hand basin and bath. This bathroom features built in storage units.
1st Bedroom: Bedroom featuring original timber flooring and built in wardrobe and storage units. Large bright room with sash window overlooking the orchard.
2nd Bedroom: Large bedroom featuring original timber flooring. Large sash window with shutters
3rd Bedroom: Front facing bedroom with original timber flooring with large window showcasing amazing countryside views.
Master Bedroom: Dual aspect bedroom faces front and side and features timber flooring, sash windows with shutters and built in wardrobes.
En-Suite: Tiled wall bathroom featuring w.c, wash hand basin and shower.
Annex:
Family Room/ Dining: Room featuring laminate wood flooring and stone wall feature.
Kitchen: Modern spacious kitchen featuring tiled floor and splash back with cream fitted cabinets.
Bathroom: Tiled bathroom with w.c, bath, and wash hand basin.
Main Bedroom: Double bedroom with large window overlooking the front of the property. This bedroom features built in storage units.
2nd Bedroom: Second bedroom which could be used as a home office.
3rd bedroom: Single bedroom overlooking the rear of the property. It features a carpeted floor and access into the attic.
Attic: Spacious attic with ample storage space.
Outside:
This property stands on 3.24 acres and features gated entrance with sweeping driveway. It boasts landscaped gardens and mature greenery. There is a walled paddock and paved courtyard to the rear which is surrounded by a cluster of stone out buildings which have huge potential (subject to planning). There is ample parking to the front and rear of the property with separate boreen access for agricultural access. A large aluminium shed is in the far field.
Included in Sale: All fitted carpets, light fittings, integrated electric hob and oven.
FEATURES:
Original window shutters
Situated on 3.24 acres
3 bed annex with independent entrance.
Oil fired central heating.
Private, secure setting with rolling countryside views.
Walled paddock and garden.
Landscaped, mature gardens.
Stone outbuildings and courtyard.
Single glazed aluminium windows.
Sunroom features double glazed windows
Built in 1870.
Main House BER: D2 BER No. 118474022
Annex BER: F BER No. 118474055
Located only 7km from Midleton and 25km from Cork City.
Located only 1.9km to local national school
Mains water and a private septic tank.
Eircode: P25 FK23
VIEWING:
Strictly by appointment with the Sole Selling Agent. Please ring to make an appointment. Our office is open Monday to Friday. Visit our website www.hegartyproperties.ie to view all our properties.
Daft Link
BER Details
BER Rating: D2
BER No.: 118474022
Energy Performance Indicator: Not provided

