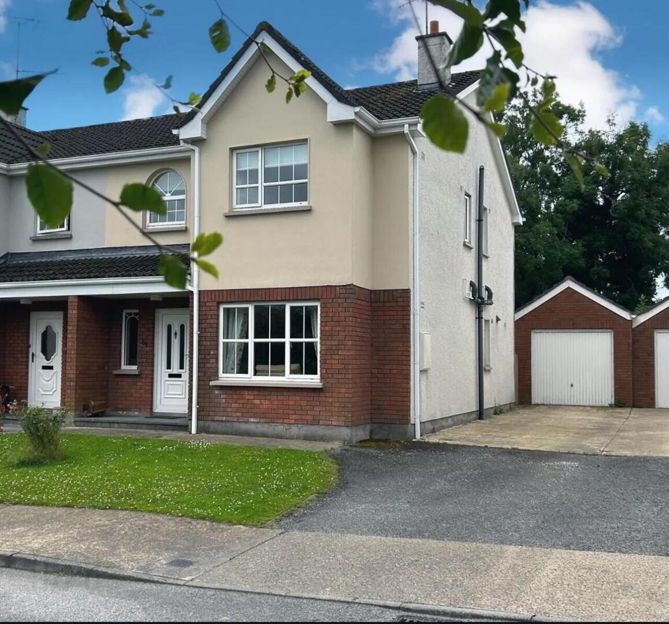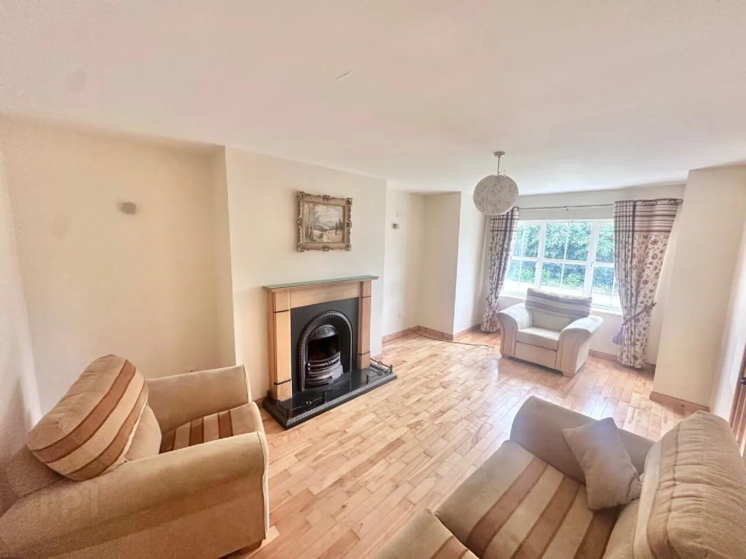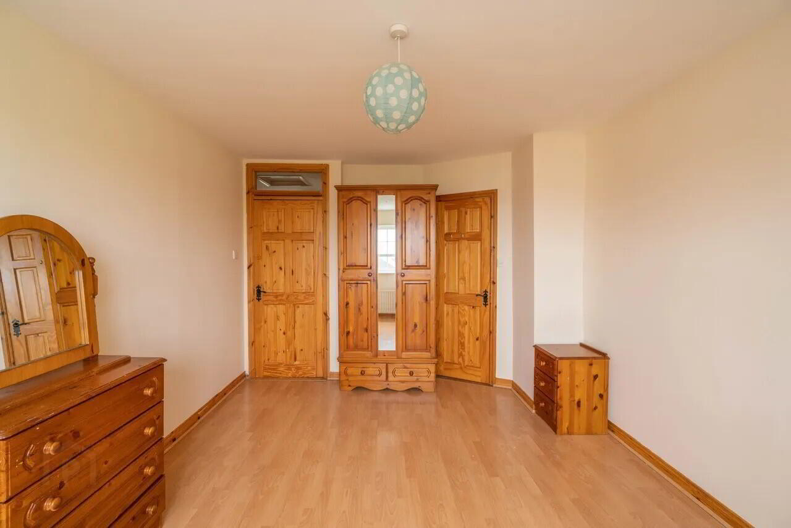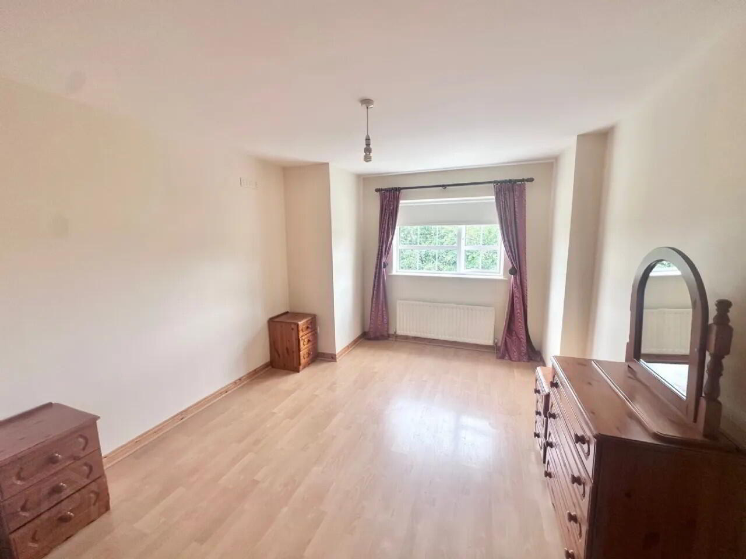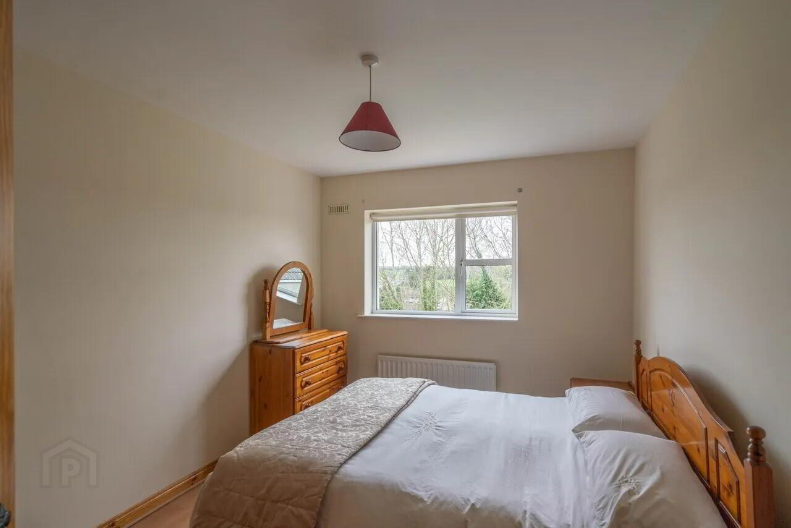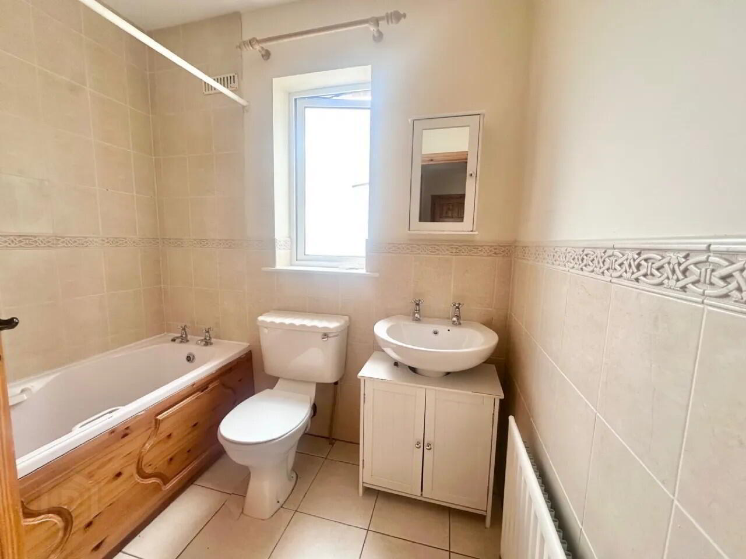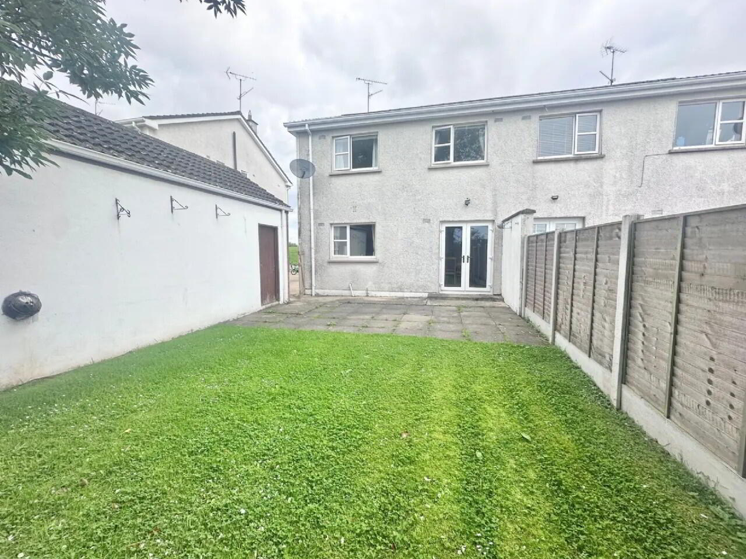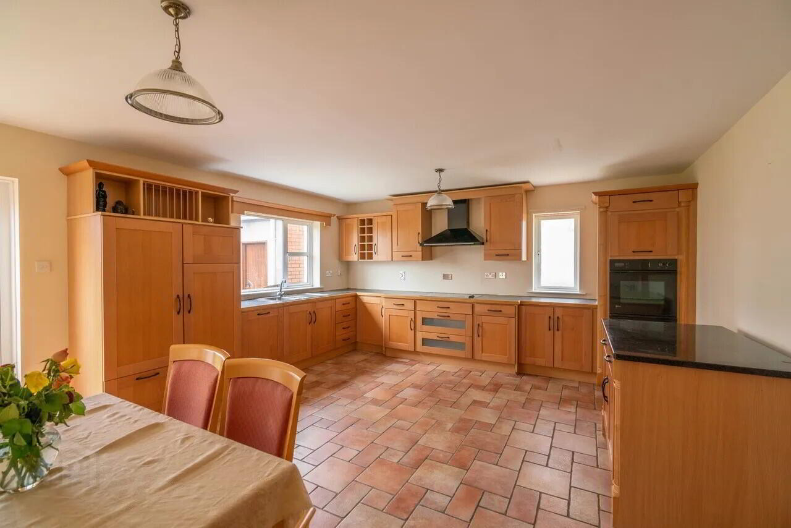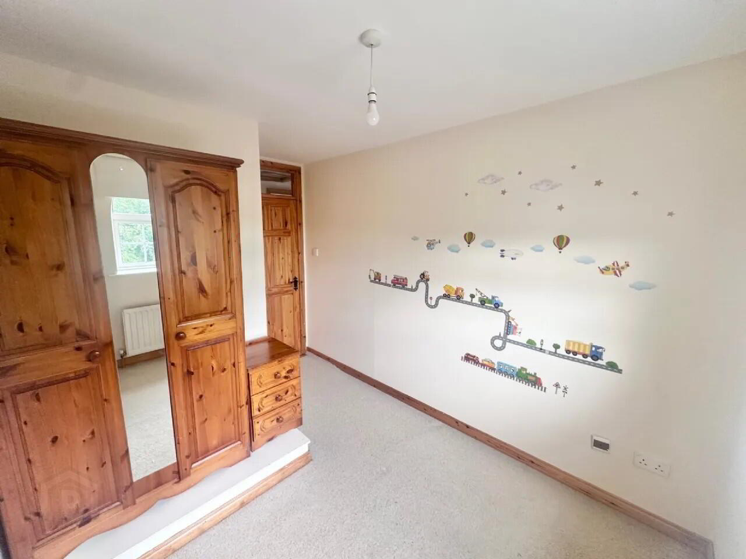54 Manor Wood,
Monaghan Town, H18PD23
4 Bed House
Asking Price €245,000
4 Bedrooms
2 Bathrooms
Property Overview
Status
For Sale
Style
House
Bedrooms
4
Bathrooms
2
Property Features
Tenure
Not Provided
Energy Rating

Property Financials
Price
Asking Price €245,000
Stamp Duty
€2,450*²
Property Engagement
Views All Time
39
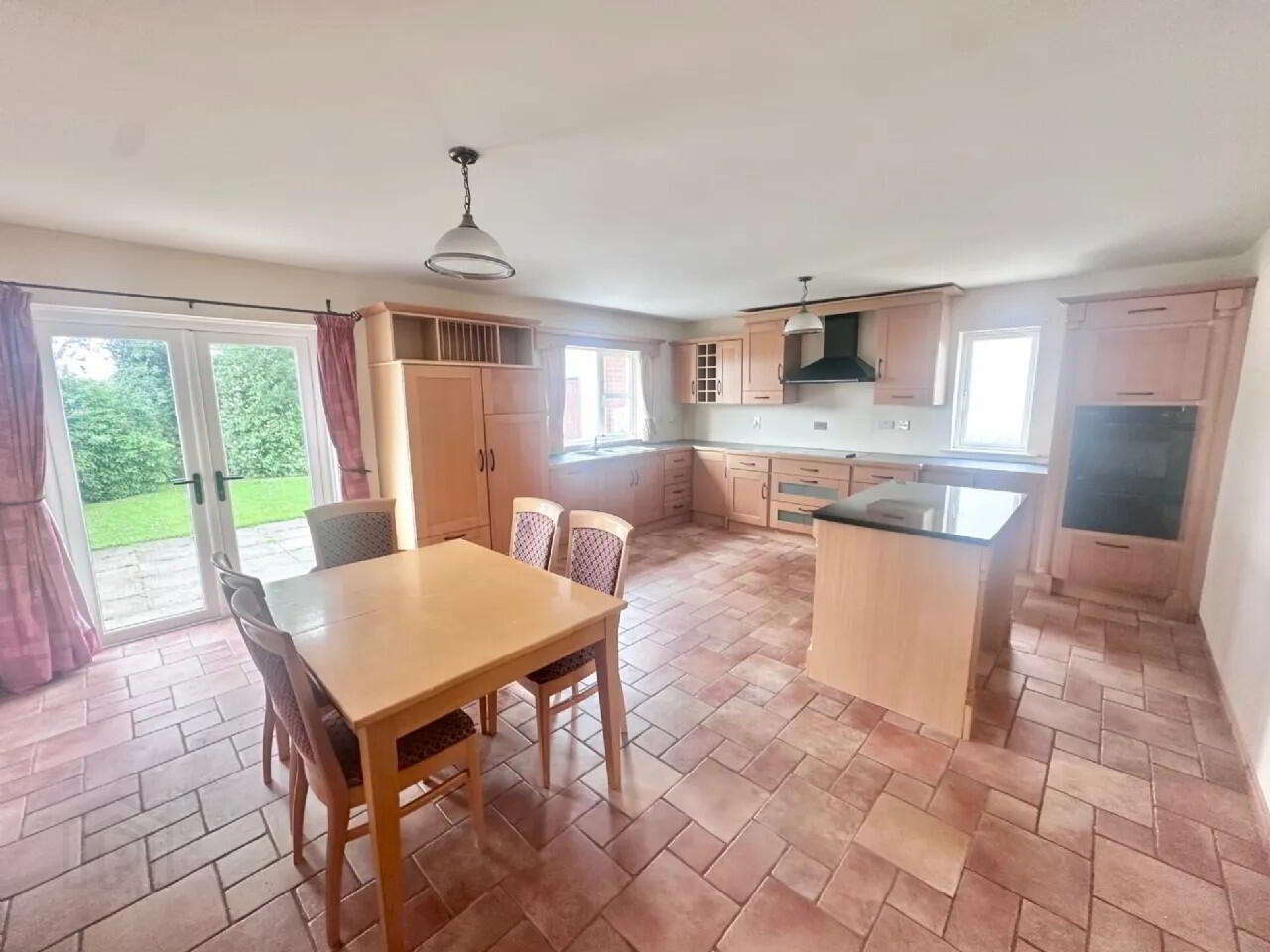
Features
- Total Floor Area: 120 sq. mts. ( 1292 sq. ft.)
- Conveniently located within walking distance from Monaghan Town centre
- Quiet residential neighbourhood
- Access gateway from front to back garden
- High-speed broadband available
- O.F.C.H.
- Upvc double glazing
- Parking facilities to front and enclosed garden to rear
Sherry FitzGerald Conor McManus are excited to offer to the market, No. 54 Manor Wood, Monaghan.
A well-proportioned property which has been very well maintained throughout. Designed with family living in mind, the home offers a generous layout, bright interiors, and both functional and flexible living spaces, making it ideal for modern lifestyles.
Stepped back under a sheltered porch and through a spacious entrance hall, the accommodation comprises a sitting room, kitchen and dining area on the ground floor.
Upstairs are four great sized bedrooms with master en-suite, family bathroom and walk-in hotpress.
Outside, the property is not over looked to the front or the rear and is postioned in a quiet cul de sac with minimal passing traffic.. The rear garden is neatly enclosed and provides super privacy with a green field outlook.
The location of this property is truly excellent—set just off the sought-after Glen Road, with Monaghan town centre quite literally on your doorstep. You'll enjoy easy access to shops, schools, cafés, and commuter routes, all while tucked away in a quiet residential setting. Viewing comes highly recommended. Entrance Hall: 2.28m x 4.64m A wonderful, wide hallway welcomes you in, beautifully finished with a warm wood floor and bathed in natural light, setting the tone for the rest of the home.
Living Room: 3.45m x 4.62m A large bay window provides extra sofa space. The outlook to the front is as private is most private to a mature planted part of the development. The open fire is set on a marble fireplace with cast iron and wood surround, the floor is laid with solid wood.
Kitchen Dining Room: 4.83m x 5.94m Very spacious with lots of idyll floor space. The solid wood fitted kitchen is complete with large island that is mobile and can be set to one side and simply used for extra storage or moved closer to the kitchen units for food prep. Double doors lead to the rear garden/patio.
Bedroom 1: 4.67m x 3.44m Large double room to the front, with ensuite, bay window area, wood floor.
En-Suite: 1.10m x 2.52m Corner shower cubicle with electric shower, whb, wc, gable window.
Bedroom 2: 3.55m x 2.90m Double room to the rear with wood floor.
Bedroom 3: 2.31m x 2.95m + 1.16m x 1.10m Double bedroom to the rear with countryside view
Bedroom 4: 1.06m x 0.99m + 2.65m x 2.47m Smallest room but still fits a double bed with ease. Feature arch window.
Bathroom: 1.54m x 2.17m Quality tiling, gable window, bath with shower over, whb, wc.
BER: C2
BER Number: 106080450
Energy Performance Indicator: 188.76
Monaghan Town is a pictuesque surrounded by Drumlin hinterland; made famous by the poet Patrick Kavanagh. Monaghan Town has a vibrant night life and is renowned for its restaurants. Local industries include timber-frame manufacturing, forklift development and an IDA site. Monaghan Town is an ideal base with lots of local attractions, and just a short drive from Northern Ireland.
BER Details
BER Rating: C2
BER No.: 106080450
Energy Performance Indicator: 188.76 kWh/m²/yr

