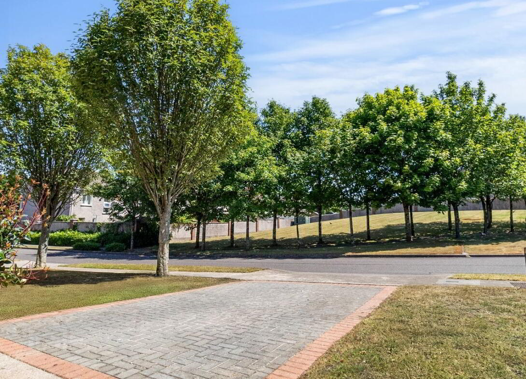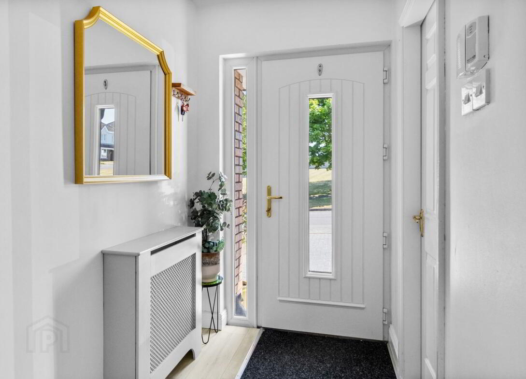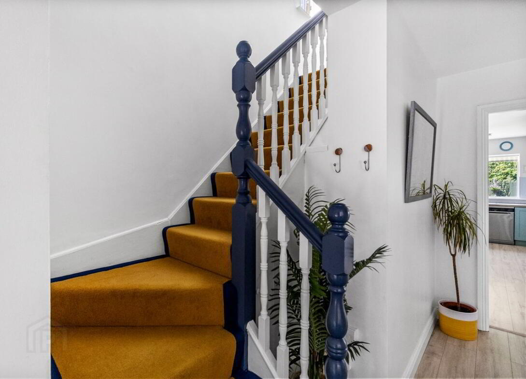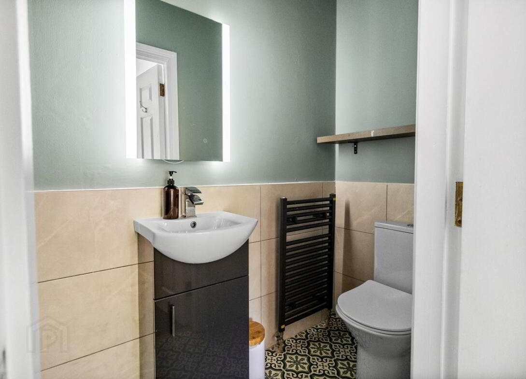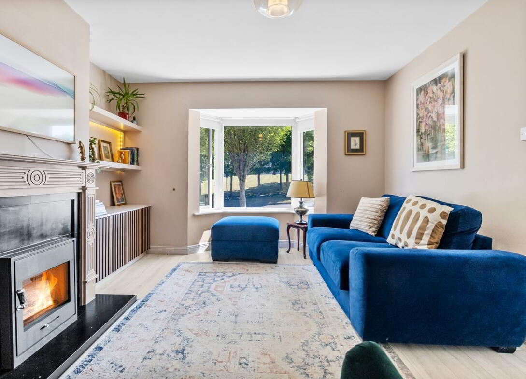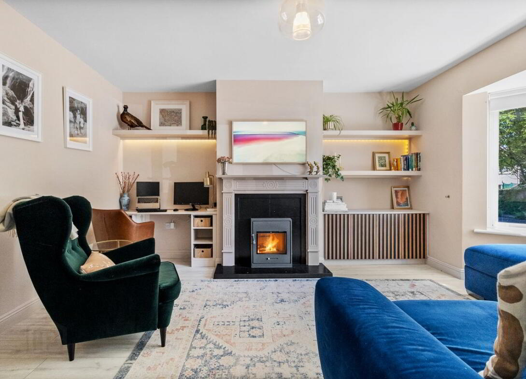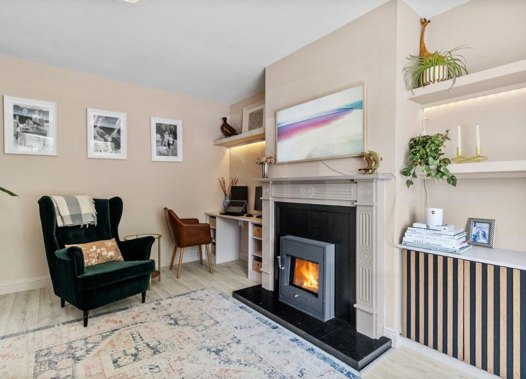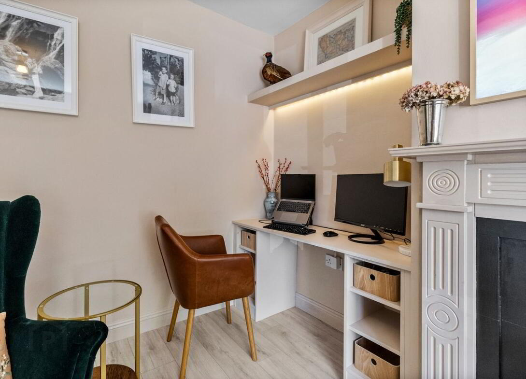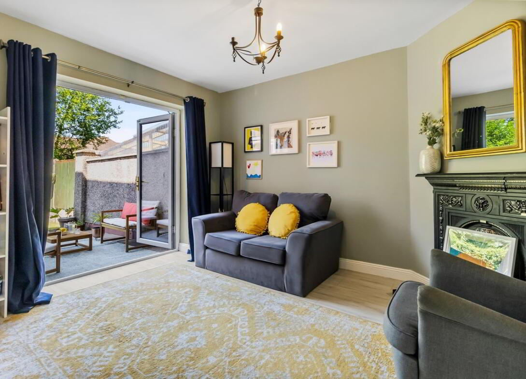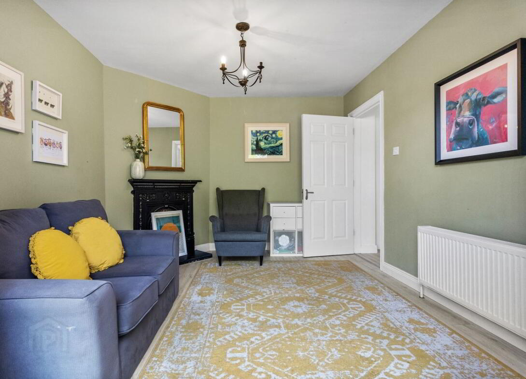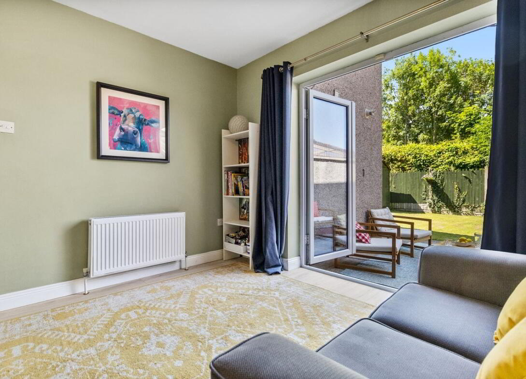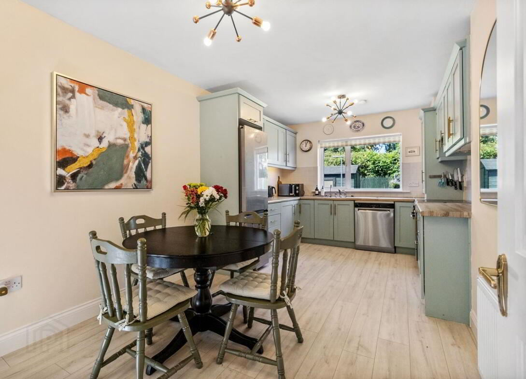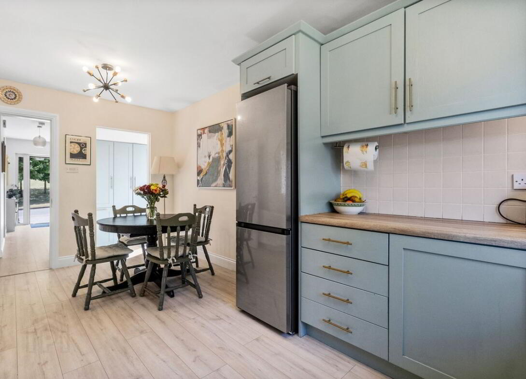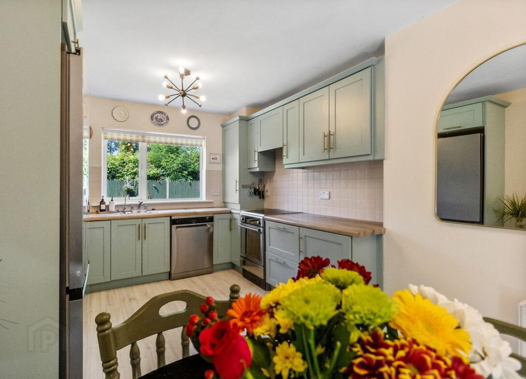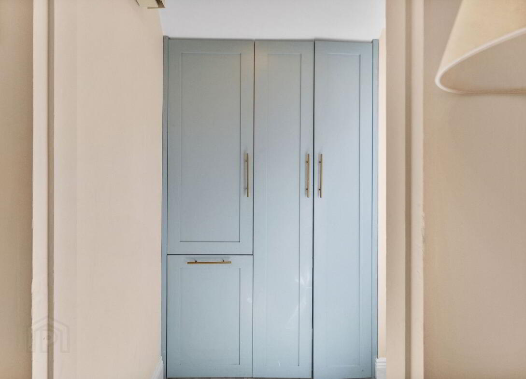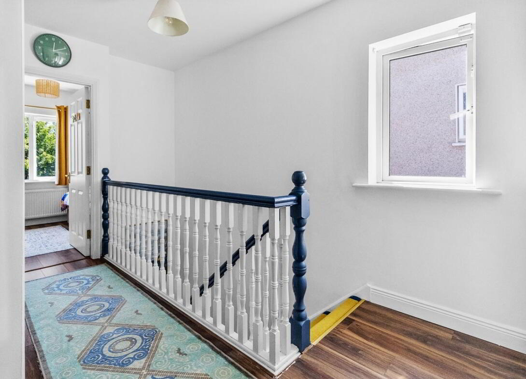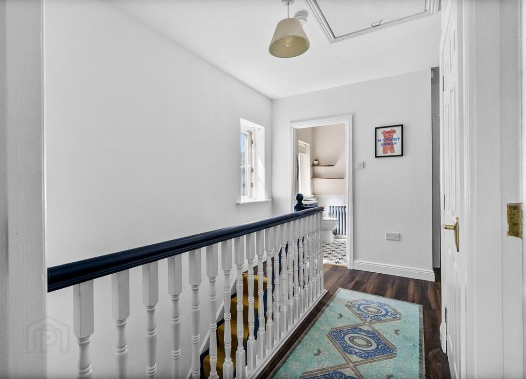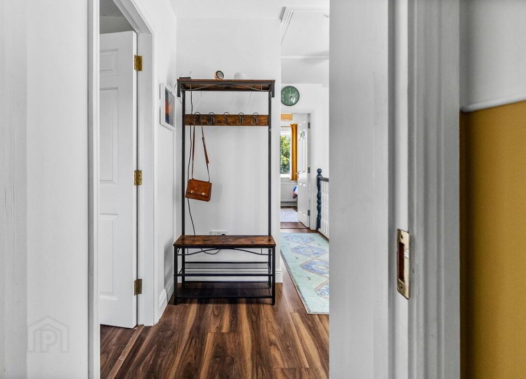53 The Paddocks,
Castleredmond, Midleton
4 Bed Semi-detached House
Price €370,000
4 Bedrooms
3 Bathrooms
Property Overview
Status
For Sale
Style
Semi-detached House
Bedrooms
4
Bathrooms
3
Property Features
Size
122.9 sq m (1,323 sq ft)
Tenure
Not Provided
Energy Rating

Property Financials
Price
€370,000
Stamp Duty
€3,700*²
Property Engagement
Views All Time
35
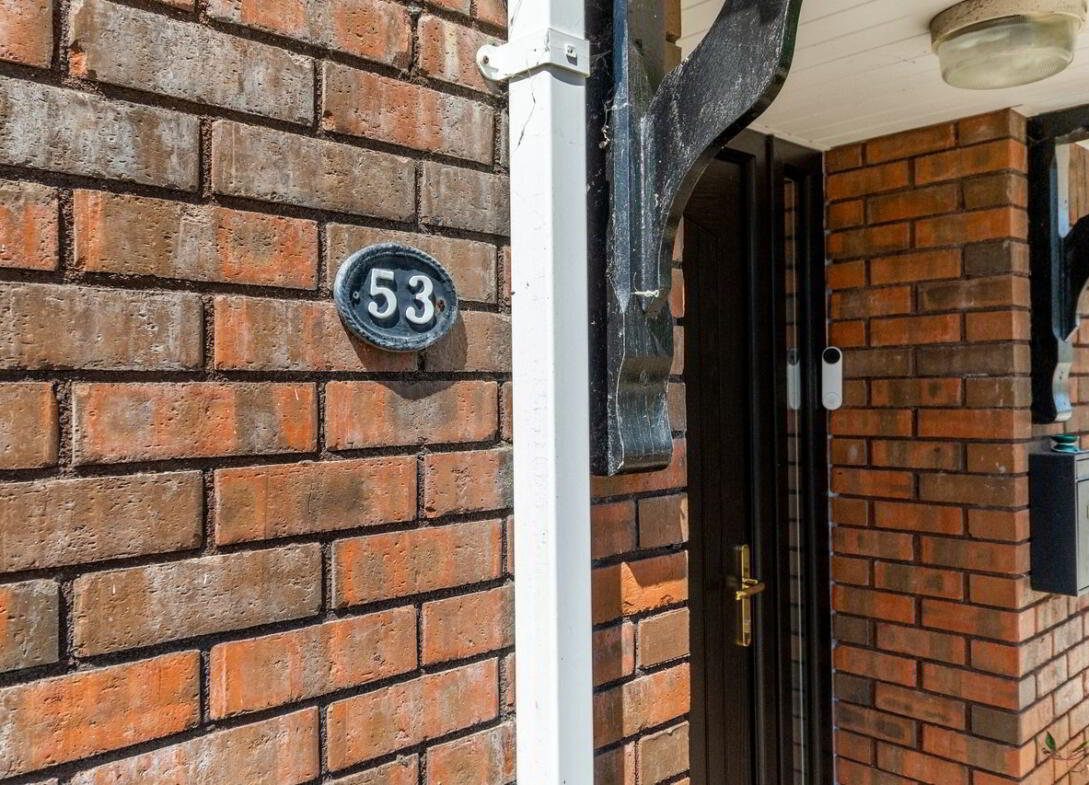
Hegarty Properties are delighted to present No. 53 The Paddocks to the market. This property is a bright, well-presented 4 bed semi-detached property built in 2002. This home offers a chic, bright and tasteful interior where space and location go hand in hand. The west-facing rear garden enjoys plenty of late afternoon and evening sun perfect for summer barbecues, relaxing outdoors, and entertaining. The property is presented in walk-in condition and is ready for immediate occupation.
The location of this property is superb; Castleredmond is a popular, established, family orientated, residential area within walking distance of Midleton town centre providing all essential and social amenities, while also adjacent to the N25 offering easy access to the city and beyond, The property also enjoys easy access to the new Midleton Greenway, perfect for walking, cycling, and enjoying the outdoors right on your doorstep.
Accommodation:
Ground Floor:
Entrance Hall: Bright and welcoming entrance hallway laid with warm high quality laminate flooring.
Guest toilet: WHB, toilet and tiled flooring.
Sitting Room: Spacious living room with feature bay window, flooding the room with
natural light, and an electric stove with laminate flooring.
Family Room Comfortable family room with French doors opening onto the rear patio, laminate flooring.
Kitchen/
Dining Area: Hand painted kitchen with tiled splashback and convenient access to the adjoining utility area, laminate flooring.
Utility Area: Plumbed for washing machine.
Upstairs:
Master Bedroom: Spacious master bedroom to the front aspect, complete with built-in wardrobes, high quality laminate flooring.
En-suite: WHB, toilet and shower. Floor and walls partially tiled.
Bedroom 2: Generous second bedroom located to the rear of the property, with laminate flooring.
Bedroom 3: Located to the rear of the property, built in wardrobe and laminate flooring.
Bedroom 4: Located to the front of the property, laminate flooring.
Family
Bathroom: WC, wash hand basin and bath with overhead power shower, tiled flooring.
Hot-Press: Fully shelved hot press with a new extra-large hot water tank.
Outside: Off street parking to front of property with extra unreserved parking on street. Large rear garden with a westerly aspect features a variety of plants and shrubs, including vibrant clematis climbing at the side of the house, adding colour and texture, garden shed and patio area.
Sale to include: All blinds, carpets & light fittings. All integrated and free standing appliances. Garden shed also included.
Features:
4 Bed semi detached property
Spacious garden to the rear which is not overlooked
Off street parking.
GFCH
New Boiler recently installed.
All bathrooms recently renovated.
New Carpet fitted to Stairwell.
Fibre Broadband
Wired for Alarm
Fully insulated with pumped walls for enhanced energy efficiency
Equipped with a Nest controlled heating system for convenient and energy-efficient temperature management.
Stira to Attic, which is partial floored & shelved.
New carpet on stairs.
BER B3 BER NO 104983895
Within walking distance of a wonderful selection of amenities in Midleton including schools, shops, restaurants etc.
Easy access to the N25
Daft Link
BER Details
BER Rating: B3
BER No.: 104983895
Energy Performance Indicator: Not provided

