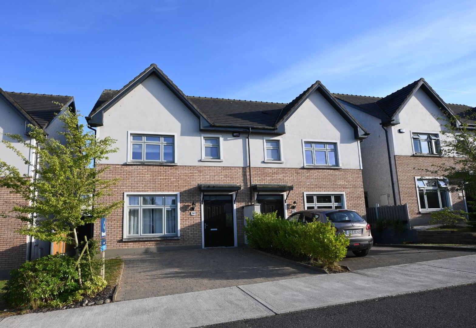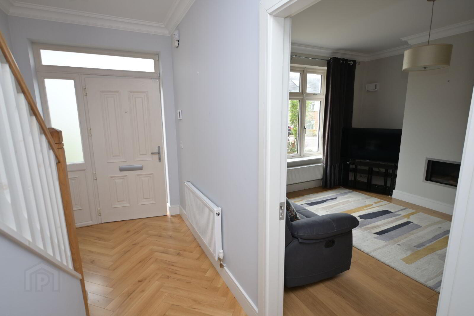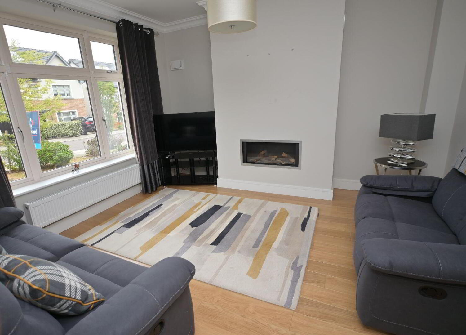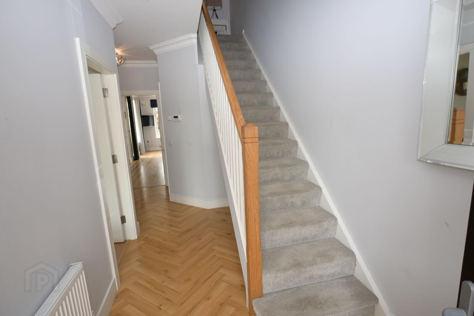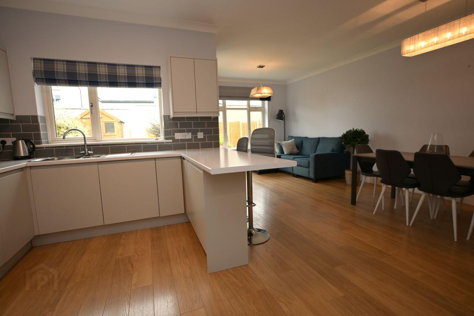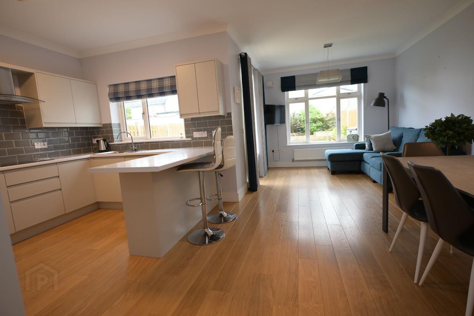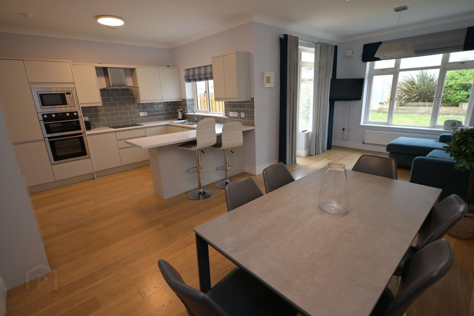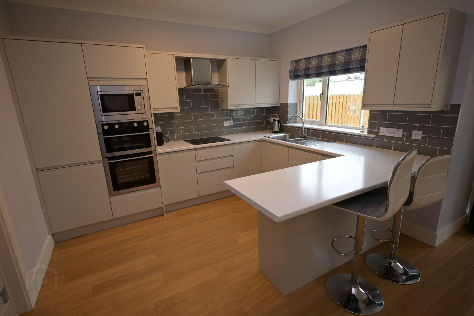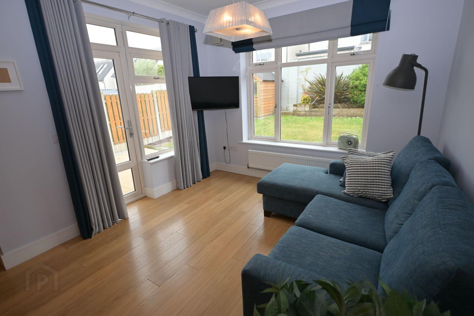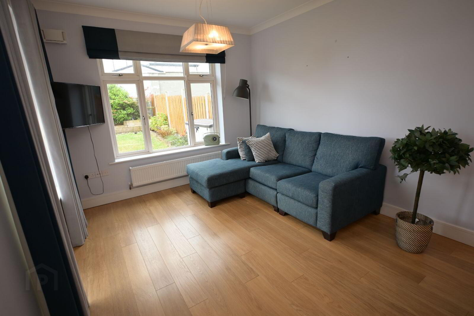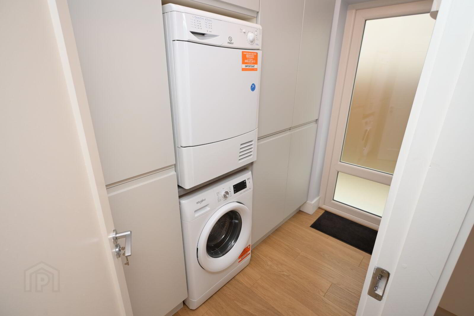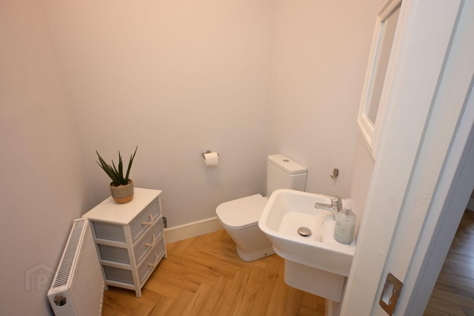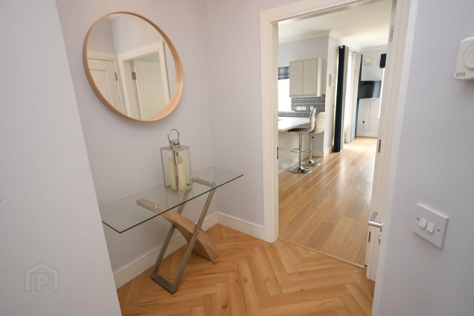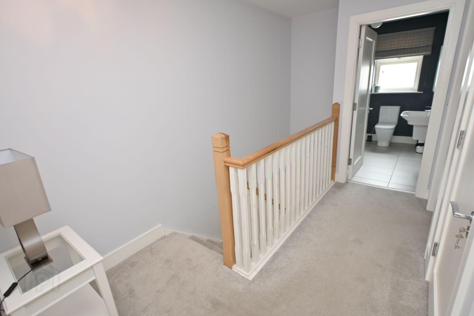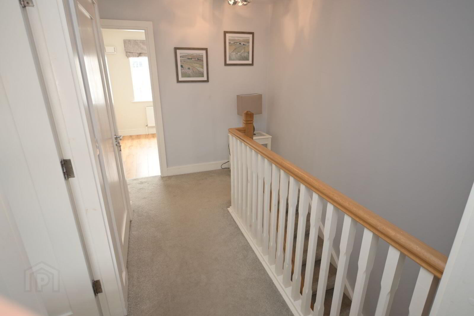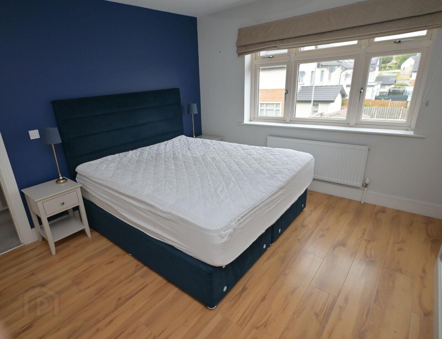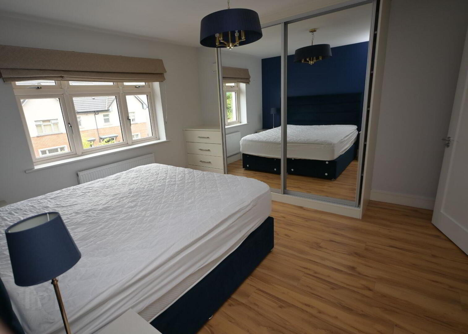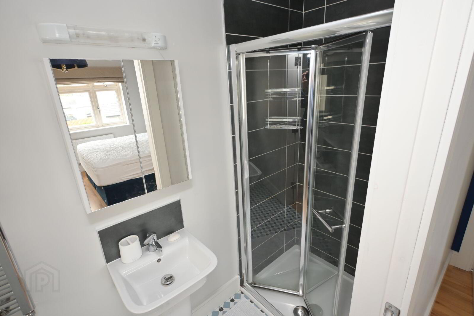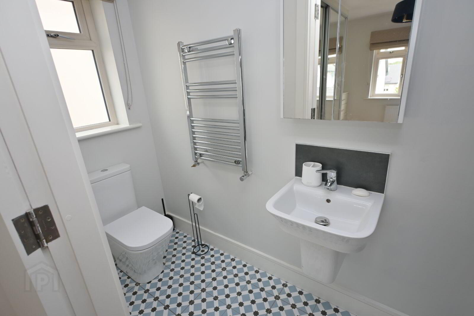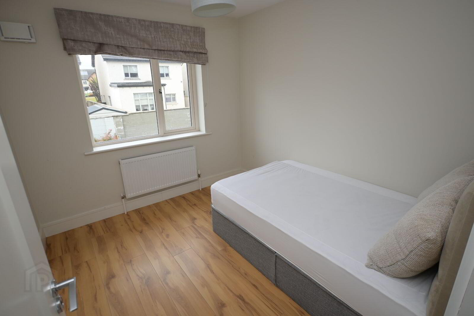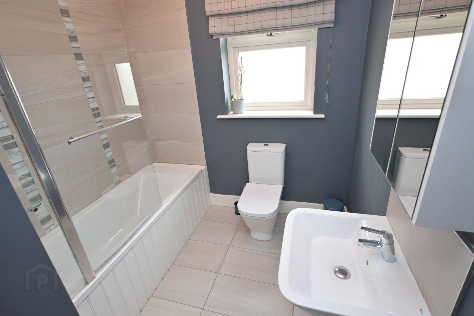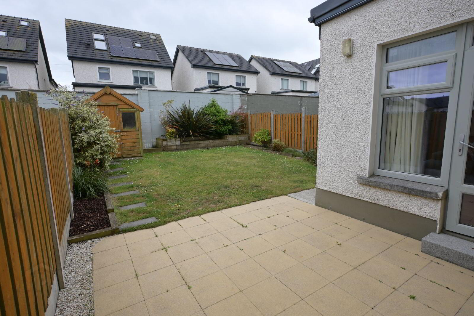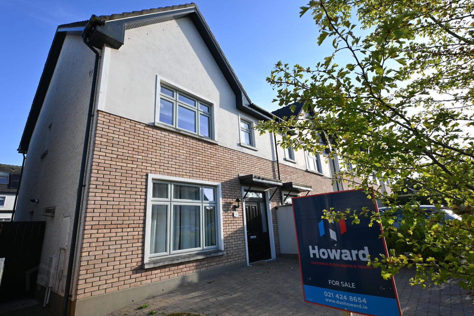14 The Park,
Janeville, Carrigaline
3 Bed Semi-detached House
Price €465,000
3 Bedrooms
3 Bathrooms
Property Overview
Status
For Sale
Style
Semi-detached House
Bedrooms
3
Bathrooms
3
Property Features
Size
123 sq m (1,324 sq ft)
Tenure
Not Provided
Energy Rating

Property Financials
Price
€465,000
Stamp Duty
€4,650*²
Property Engagement
Views All Time
40
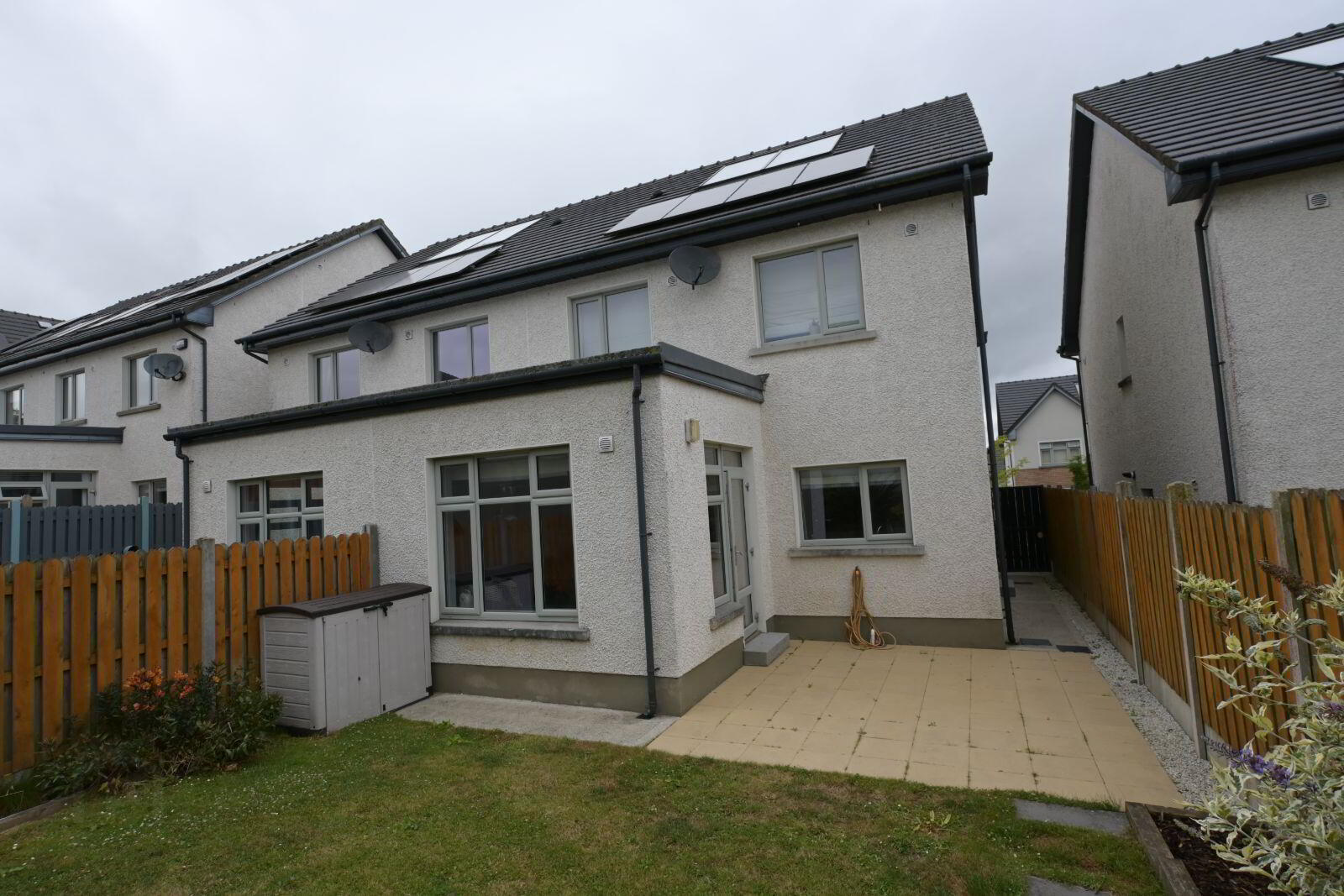
Features
- Stunning home with an "A3" Energy Rating
- Situated in the very popular Janeville at the start to Carrigaline
- Beautiful condition throughout
- Modern kitchen with built in applicances
- Gas Fire in Sitting Room
- South Facing Rear Garden
- Ensuite in Master Bedroom
- Paved Drive Way with parking for 2 cars
- Close to the 220 bus stop
- Walking distance to Carrigaline Town Centre
14 The Park, Janeville, Carrigaline, Co. Cork
Stunning A-Rated Family Home in Prime Location
Dan Howard & Co. Ltd Auctioneers are delighted to offer for sale this beautiful 3-bedroom semi-detached home located in the sought-after Janeville development. Boasting an impressive A3 energy rating, this stylish property offers modern living with an emphasis on comfort, space, and efficiency.
Set in a quiet cul-de-sac near the entrance to the estate, No. 14 The Park enjoys a sun-drenched south-facing rear garden perfect for entertaining or relaxing outdoors.
Inside, the home is immaculately presented and benefits from two living areas, with the second living room to the rear opening onto a generous patio. The contemporary kitchen is fully fitted with sleek wall and floor units, and a spacious utility room adds further practicality.
Upstairs features three double bedrooms, including a large master bedroom with a stylish ensuite. All bathrooms are finished to a high standard with elegant wall and floor tiling.
This is an ideal purchase for first-time buyers or families looking for a turnkey home in a superb location, just a short walk to the 220 bus stop and moments from Carrigalines many amenities.
Accommodation:
Ground Floor:
Entrance Hallway
Sitting Room: 4.05m x 3.98m
Kitchen/Dining Area: 6.00m x 3.50m
Second Living Room: 3.30m x 3.15m
Utility Room: 2.60m x 1.50m
Guest WC: 1.52m x 1.49m
First Floor:
Master Bedroom: 3.99m x 3.81m
Ensuite: 3.00m x 1.00m
Bedroom 2: 4.06m x 3.23m
Bedroom 3: 3.00m x 2.74m
Main Bathroom: 2.15m x 1.80m
Contact Dan Howard & Co. Ltd today to arrange your viewing. This is a fantastic opportunity not to be missed!
BER Details
BER Rating: A3
BER No.: 110766441
Energy Performance Indicator: 50.89 kWh/m²/yr

