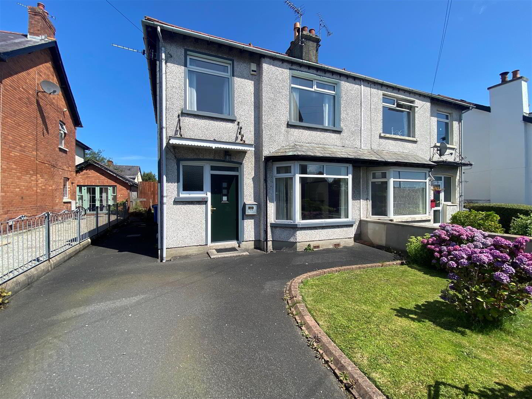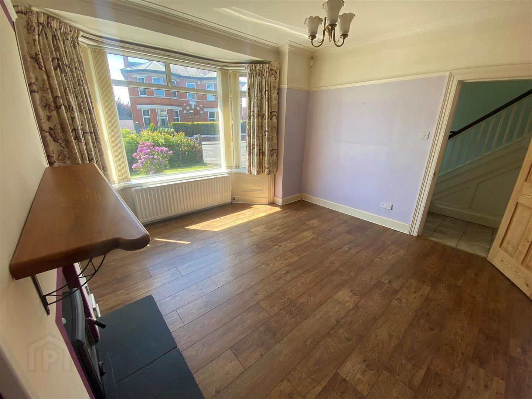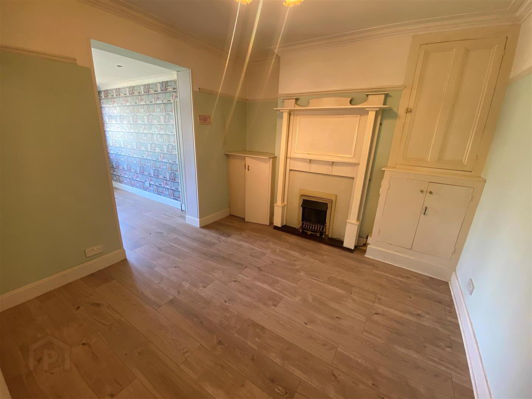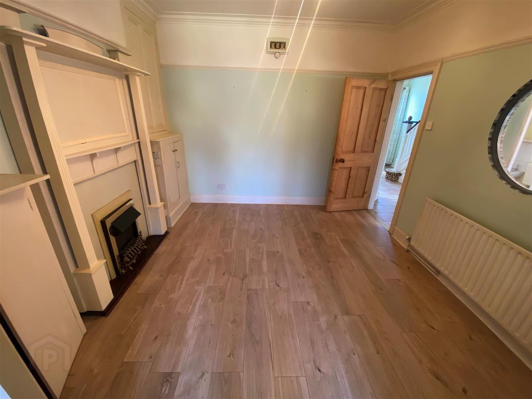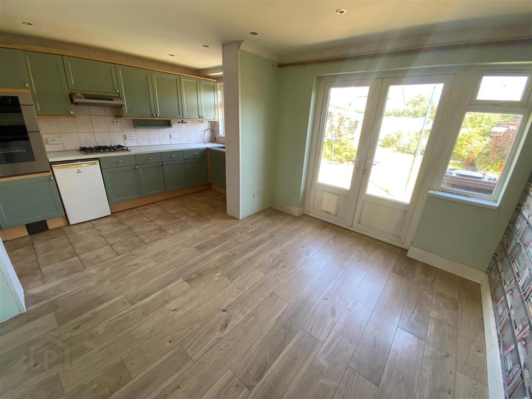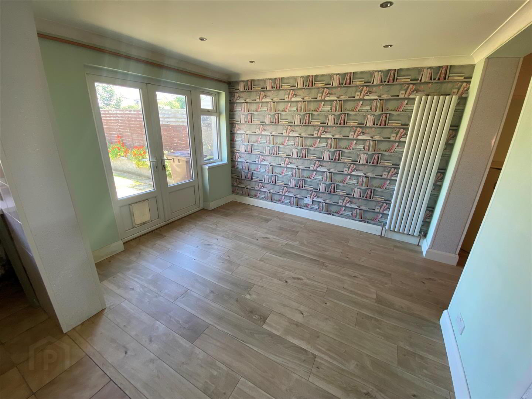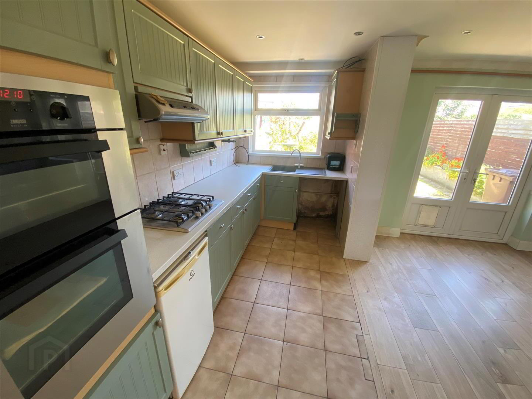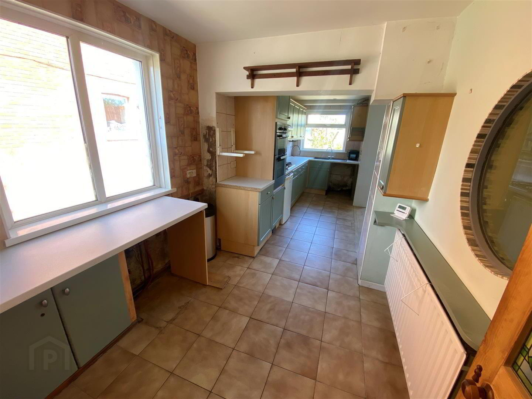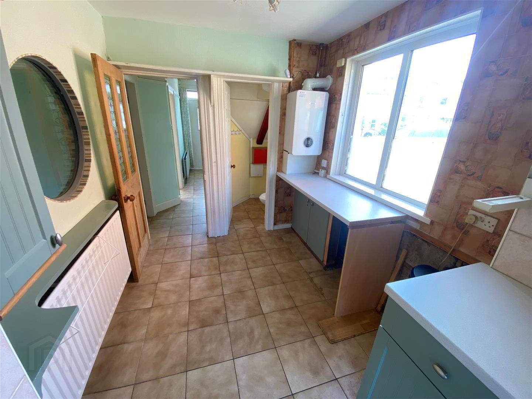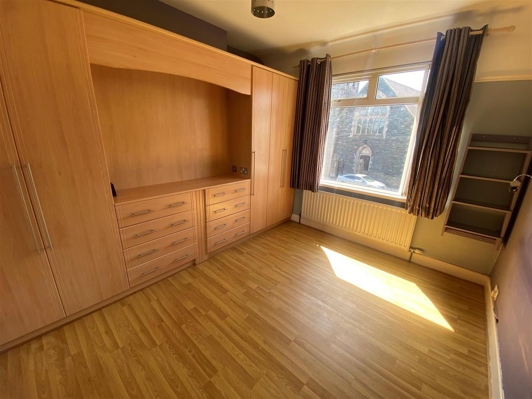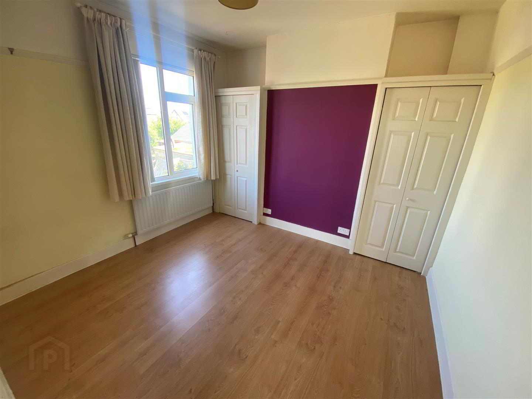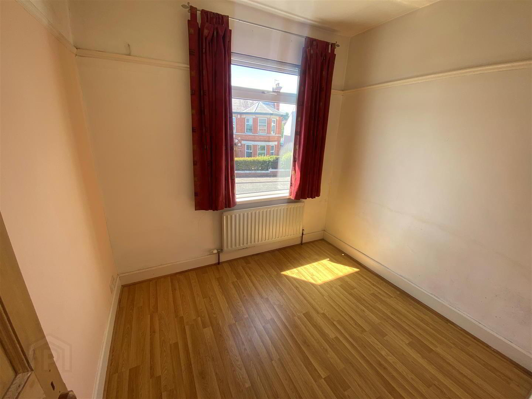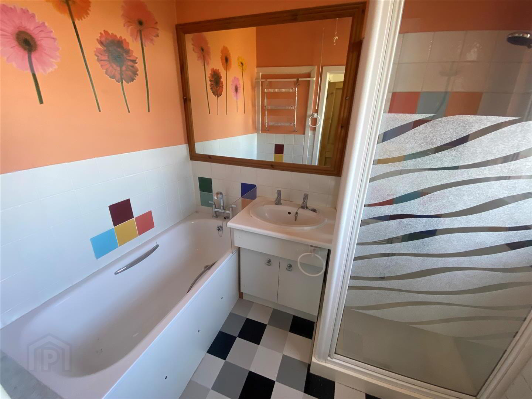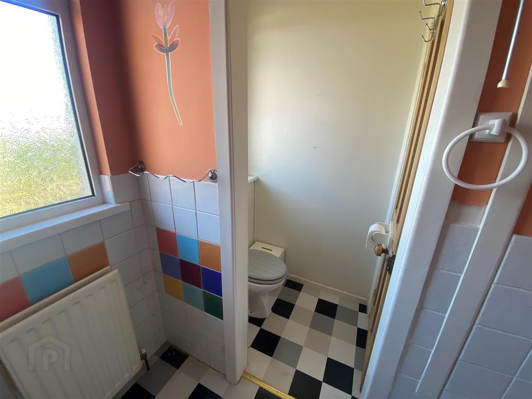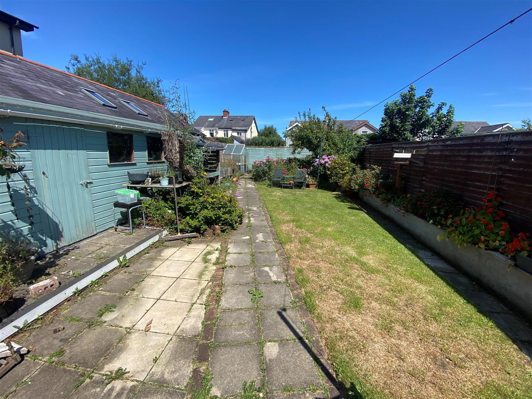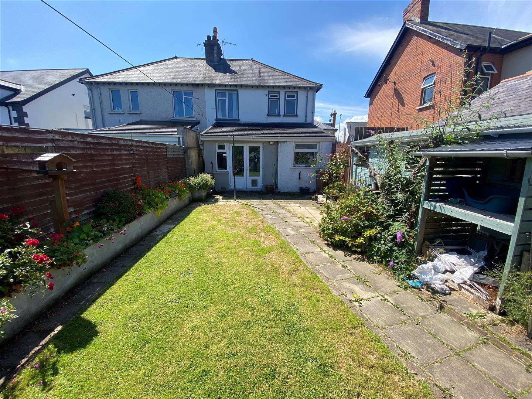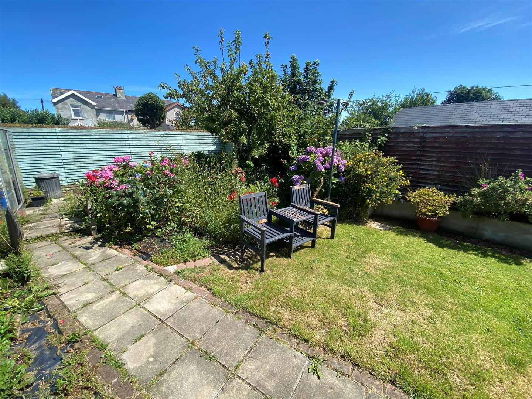30 Brunswick Road,
Bangor, BT20 3DU
3 Bed Semi-detached House
Offers Over £199,950
3 Bedrooms
1 Bathroom
2 Receptions
Property Overview
Status
For Sale
Style
Semi-detached House
Bedrooms
3
Bathrooms
1
Receptions
2
Property Features
Tenure
Not Provided
Broadband
*³
Property Financials
Price
Offers Over £199,950
Stamp Duty
Rates
£1,192.25 pa*¹
Typical Mortgage
Legal Calculator
In partnership with Millar McCall Wylie
Property Engagement
Views All Time
1,370
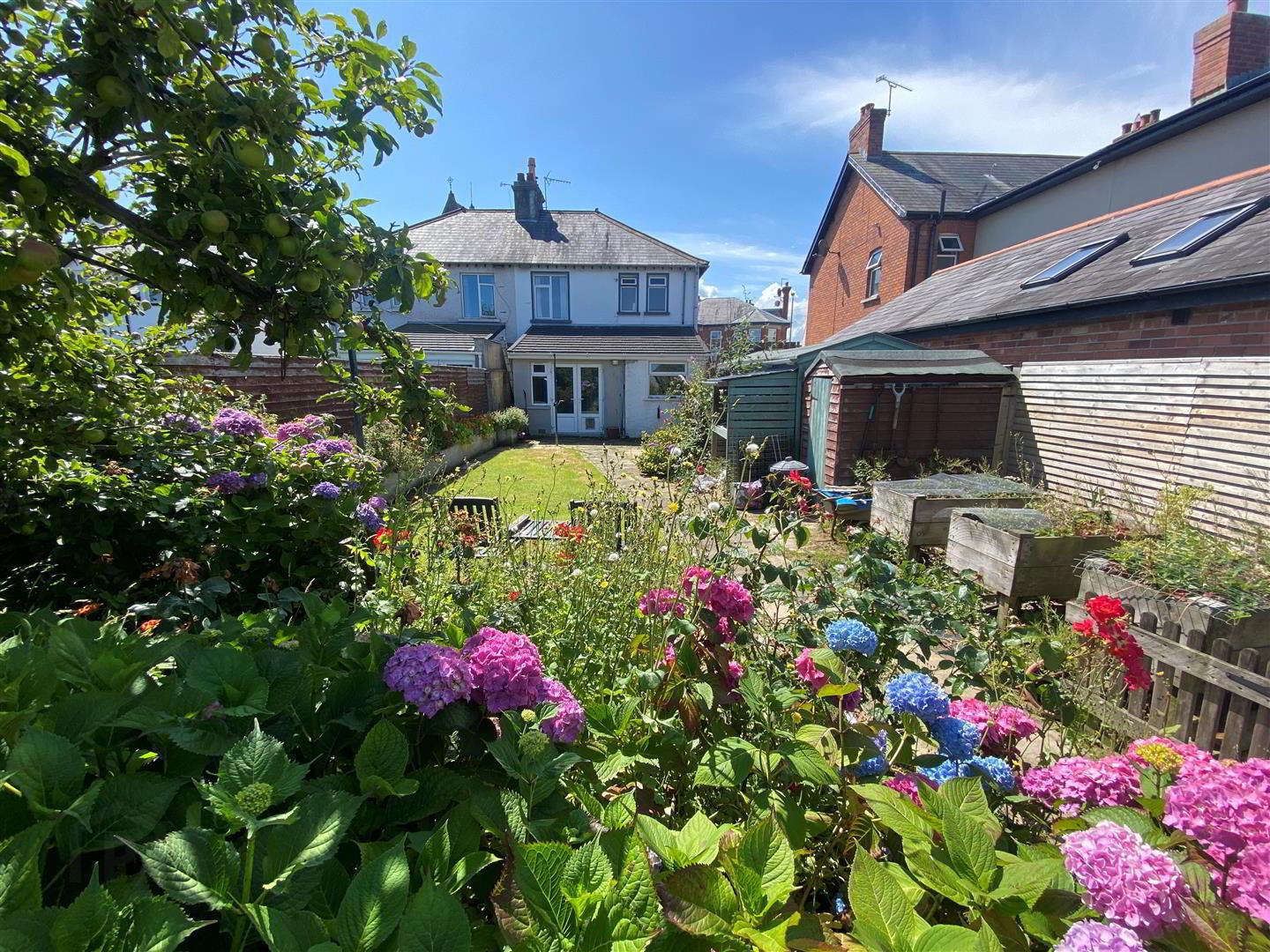
Features
- Extended Semi
- 3 Bedrooms
- 2+ Reception Rooms
- uPVC Double Glazing
- Phoenix Gas Heating System
- Modern Kitchen
- White Bathroom
- Mature Rear Garden
- Handy Location
- No Onward Chain
Needless to say with if comfort and convenience are on your "need list", then viewing this property may well put you on the road to finding your perfect home.
- ACCOMMODATION
- 13 Pane half glazed door with opaque glazed side panels into ...
- ENTRANCE HALL
- Ceramic tiled floor. Cloaks space. Understairs storage cupboard. Picture rail. Cornice.
- LOUNGE 3.99m x 3.56m (13'1" x 11'8")
- Open fireplace with wood burning stove, slate hearth, oak mantel piece. Picture rail. Cornice. Laminated wood floor.
- DINING ROOM 3.63m x 3.35m (11'11" x 11'0")
- Open fireplace with tiled surround and oak mantel piece. Laminated wooden floor. Picture rail.
- KITCHEN / LIVING AREA 4.93m x 3.71m (16'2" x 12'2")
- Shaker range of high and low level cupboards and drawers with roll edge work surfaces. Stainless steel Stoves 4 ring hob and Zanussi double oven with extractor fan and light. Single drainer sink unit with mixer taps. Plumbed for washing machine and dishwasher. Part tiled walls. Ceramic tiled floor. Breakfast bar. 11 Downlights.
- DINING AREA 2.31m x 2.24m (7'7" x 7'4")
- Ceramic tiled floor.
- DOWNSTAIRS WASH ROOM
- Comprising: Wash hand basin and W.C. Ceramic tiled floor.
- SPINDLE STAIRCASE TO LANDING
- BEDROOM 1 3.61m x 3.35m (11'10" x 11'0")
- Range of built-in bedroom furniture. Oak laminated wood floor. Picture rail. Telephone point. 2 Wall light points.
- BEDROOM 2 3.35m x 3.35m (11'0" x 11'0")
- Lamianted wood floor. Picture rail.
- BEDROOM 3 2.44m x 2.34m (8'102 x 7'8")
- Laminated wood floor. Picture rail.
- BATHROOM
- Comprising: Panelled bath with mixer tap. Corner tiled shower cubicle with Gainsborough electric shower unit. Vanity unit with inset wash hand basin. Part tiled walls. 4 Low voltage downlights. Built-in extractor fan.
- SEPARATE W.C.
- Laminated wooden floor.
- ROOFSPACE
- Slingsby ladder. Part floored.
- OUTSIDE
- FRONT
- Garden in lawn with shrubs. Light. Tarmac driveway.
- REAR
- Enclosed garden in lawn with trees, shrubs and climbers. Timber Garage. Paved patio area. Tap. Light.


