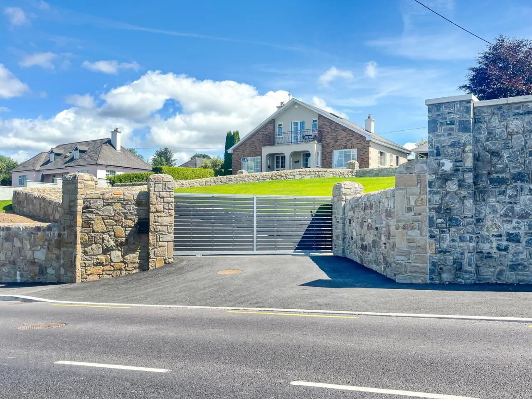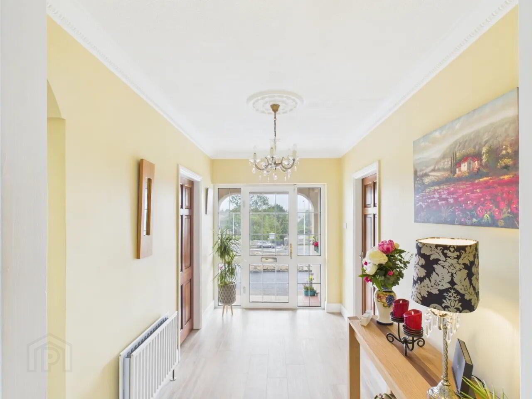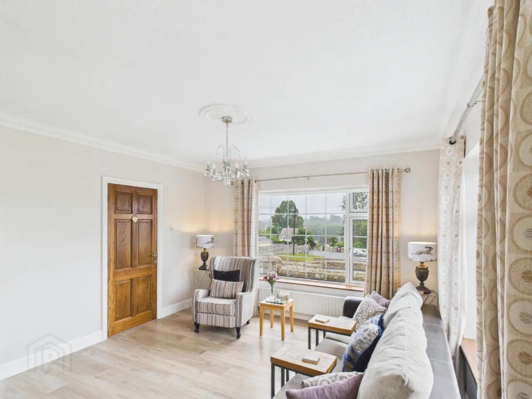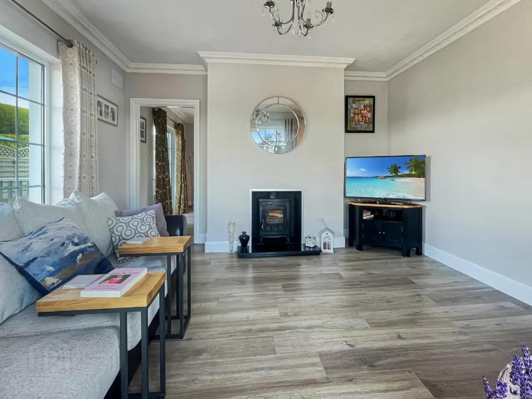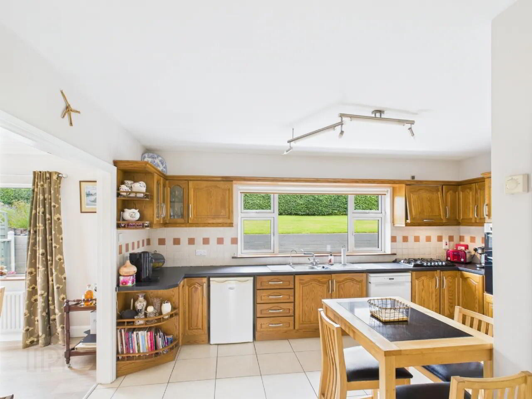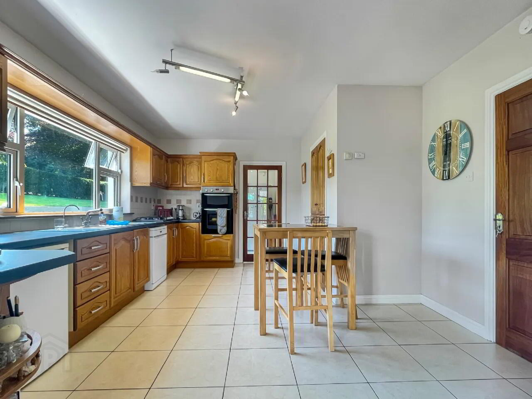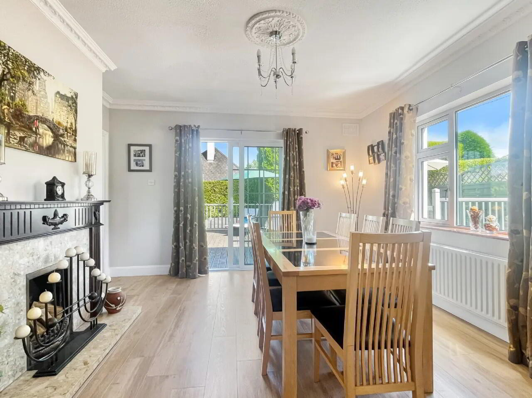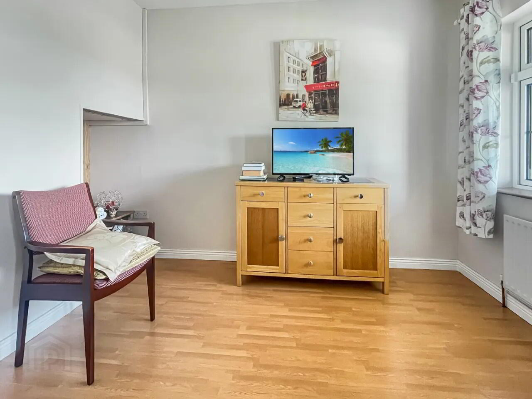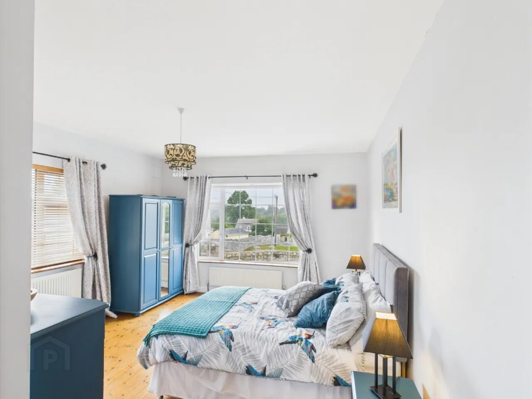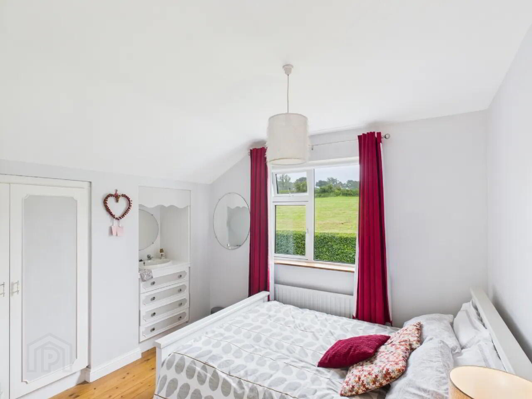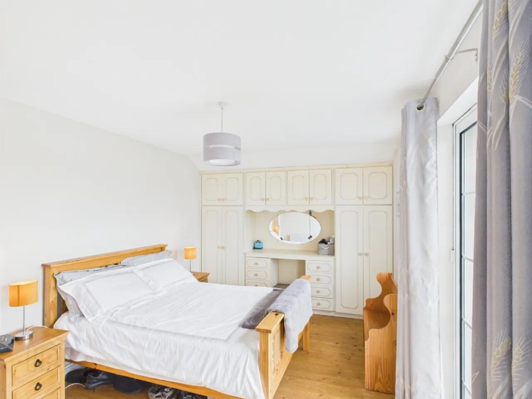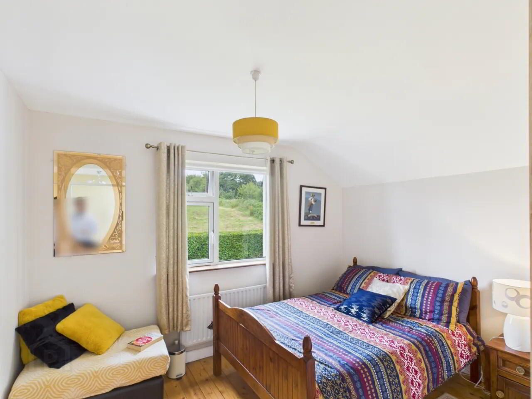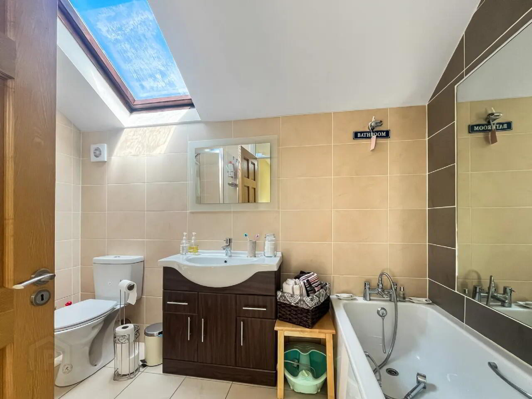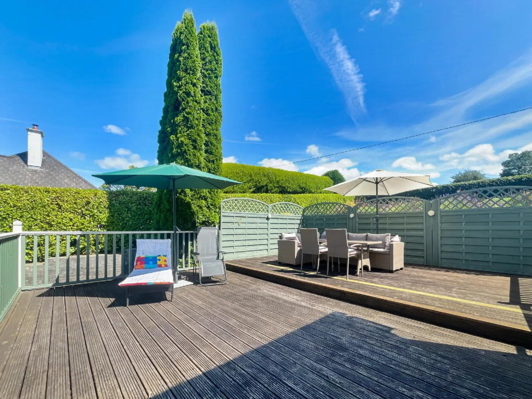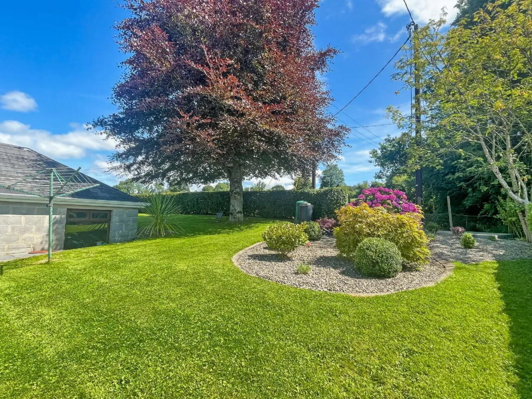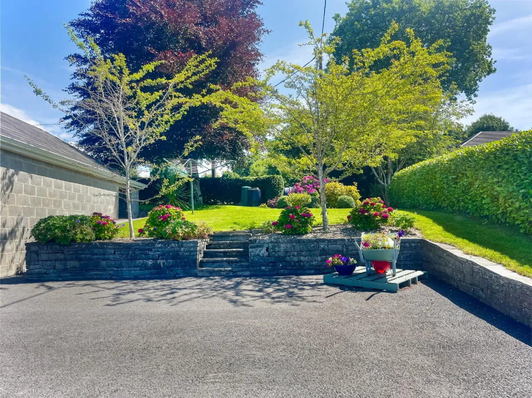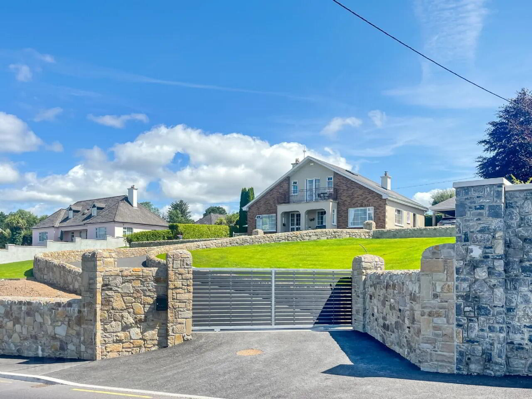Roulagh
Ballina, V94W7K7
4 Bed House
Asking Price €699,500
4 Bedrooms
4 Bathrooms
Property Overview
Status
For Sale
Style
House
Bedrooms
4
Bathrooms
4
Property Features
Tenure
Not Provided
Energy Rating

Property Financials
Price
Asking Price €699,500
Stamp Duty
€6,995*²
Property Engagement
Views All Time
44
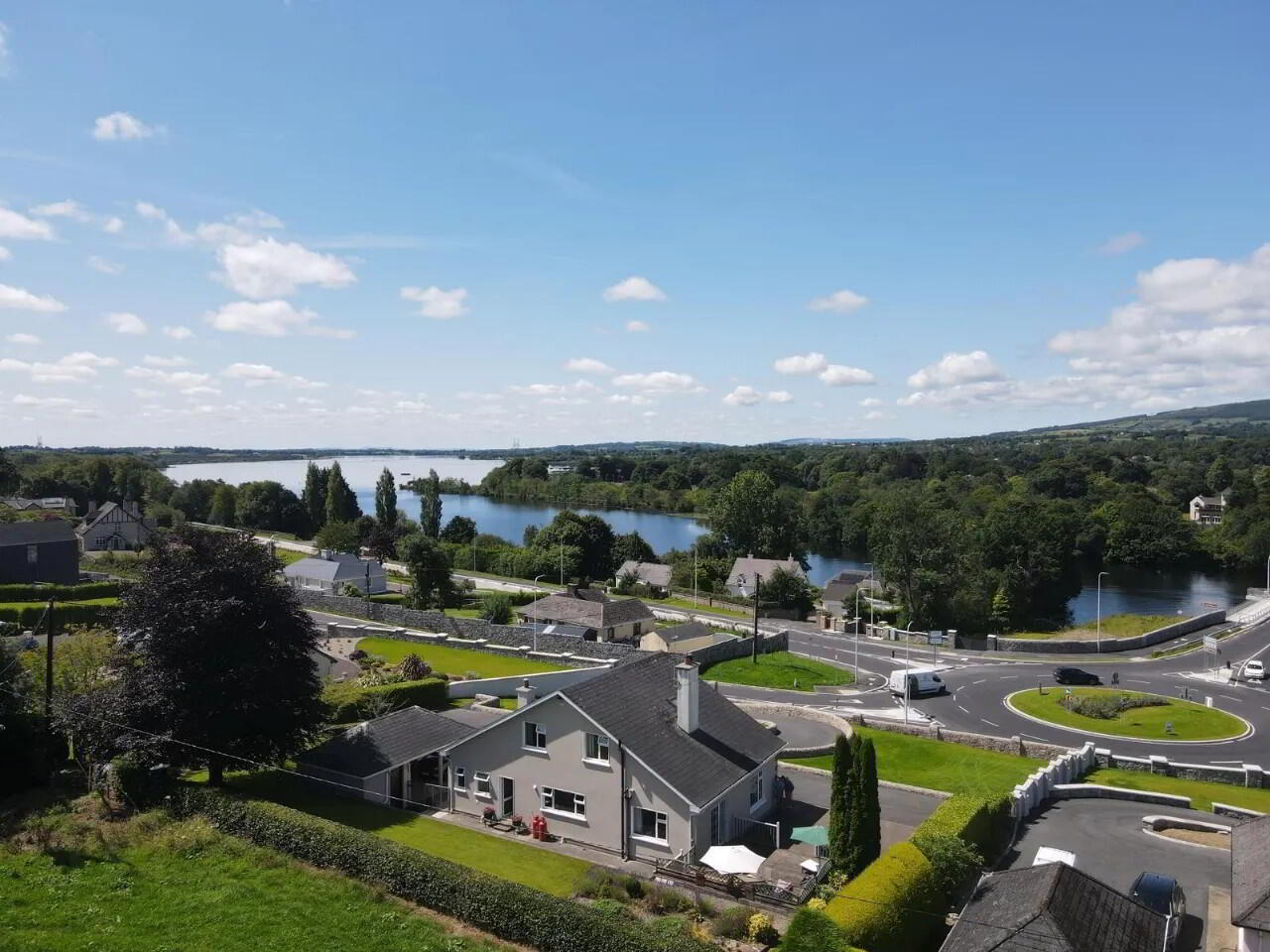
Features
- Garden
- Tarmac driveway and mature gardens
- Workshop 4.3m x 2.4m
- Open Shed 5.1m x 4.3m
- Raised decking area
- Services
- Mains water, mains sewerage, electricity, oil central heating, and fibre broadband.
- Features
- Sandstone walls with automated sliding gate. Laid ducting for driveway lights.
Designed with care and attention to detail, the property boasts bright and spacious interiors, while the surrounding mature gardens are perfect for outdoor living and entertaining.
Enjoying commanding views of the majestic River Shannon and beautiful Clare hills, this attractive home benefits from a prime position on the periphery of the charming twin towns of Ballina and Killaloe.
It is located minutes from a host of local amenities and is ideally positioned for commuters, with easy access to the M7 motorway connecting to Limerick, Dublin, and beyond.
This is a rare opportunity to acquire a quality residence in a highly sought-after location. Entrance Hall 4.0m x 2.1m with laminated floor, coving and centre piece
Office/Bedroom 3.1m x 2.7m with laminated flooring
Sitting Room 4.3m x 3.95m with solid fuel stove, laminated floor, coving, centrepiece and door to Living Room/Dining Room
Living Room/Dining Room 4.0m x 3.95m with marble inset teak fireplace, laminated floor. sliding patio door and opening to Kitchen/Dining Room
Kitchen/Dining Room 5.0m x 4.0m with oak fitted kitchen, gas hob, electric oven, hot press and tiled floor
L- Shaped Utility Room 3.0m x 2.0m & 1.6m x 0.95m with oak fitted units, tiled floor, plumbed for washing machine and tumble dryer
WC 1.5m x 1.0m with handbasin
Bedroom One 5.1m x 3.95m with red deal flooring
Tiled Ensuite 2.2m x 1.98m with pumped electric shower, wc, handbasin and under sink storage
Bedroom Two 3.6m x 2.95m with built in wardrobes and red deal flooring
Bedroom Three 3.1m x 2.95m with built in wardrobes, red deal flooring and handbasin
Bedroom Four 4.7m x 3.0m with built in wardrobe/vanity, red deal flooring and sliding door to balcony with captures panoramic views.
Tiled Bathroom 2.95m x 2.0m with electric shower, bath, handbasin and velux window
BER: C2
BER Number: 101154904
Energy Performance Indicator: 188.15
Nenagh (Irish: Aonach Urmhumhan) is a busy commercial town in Tipperary. In 2011 it had a population of 7,995. The town's historic attractions include Nenagh Castle, the Heritage Centre, and the ruined Franciscan abbey. Nenagh is situated on the R445 Regional Road, which links it to the M7. Bus Éireann offer services 24 hours a day to Dublin and Limerick, with JJ Kavanagh offering direct services to both Dublin and Shannon airports. Nenagh railway station is on the Limerick to Ballybrophy line. It is only 37 km from Thurles, which is on the main Dublin/Cork line.
BER Details
BER Rating: C2
BER No.: 101154904
Energy Performance Indicator: 188.15 kWh/m²/yr

