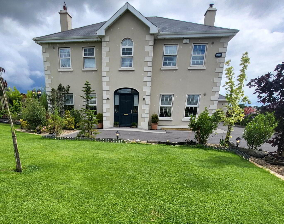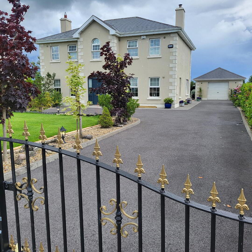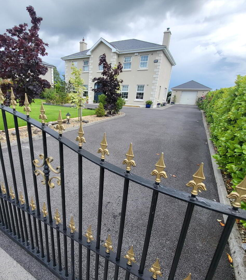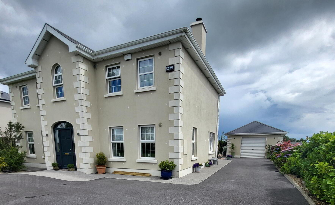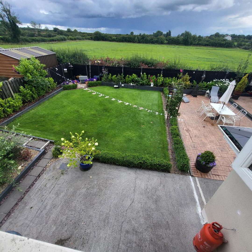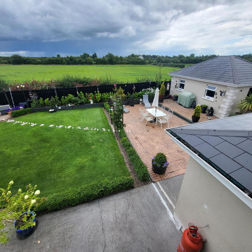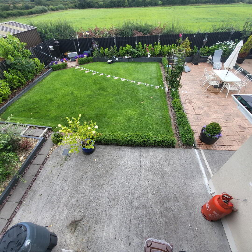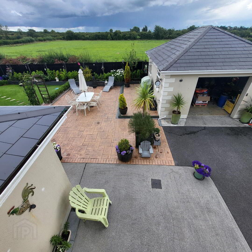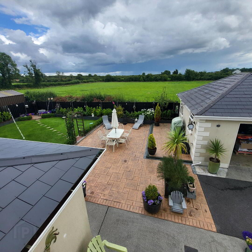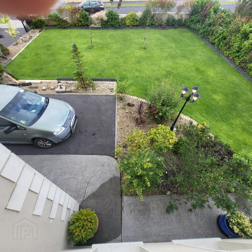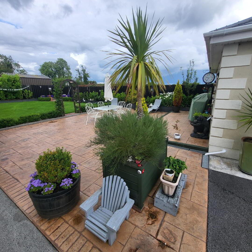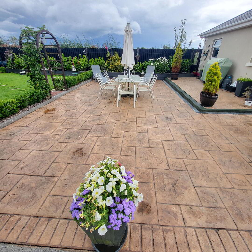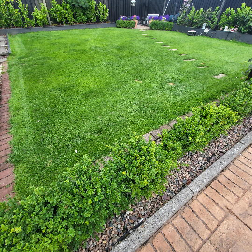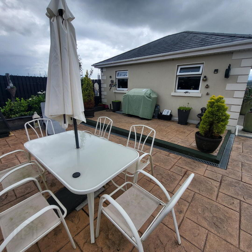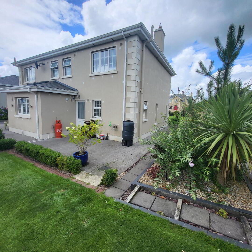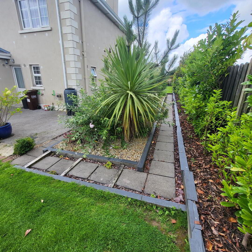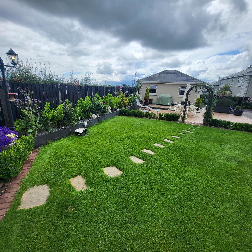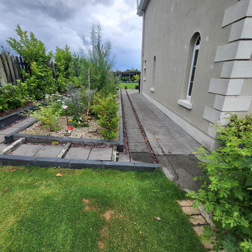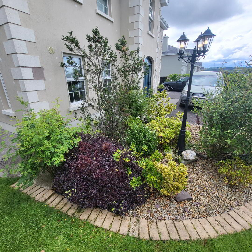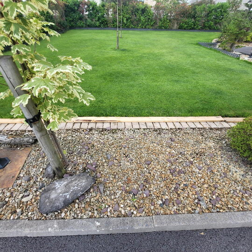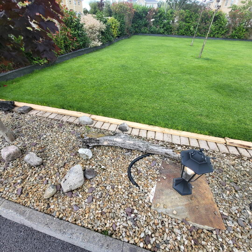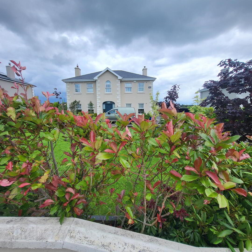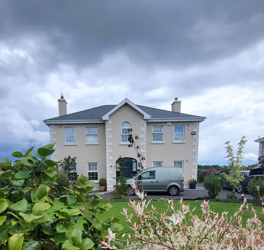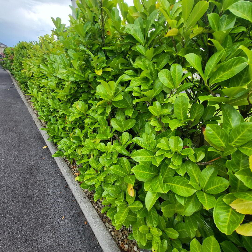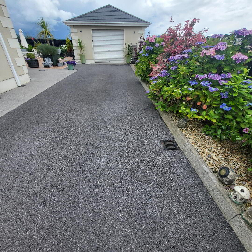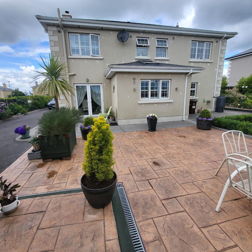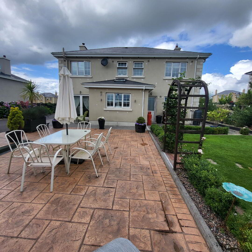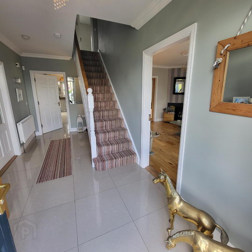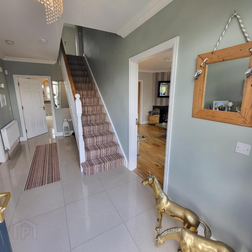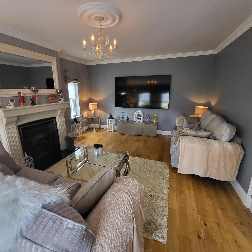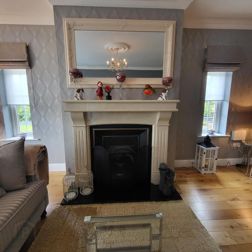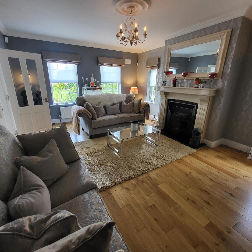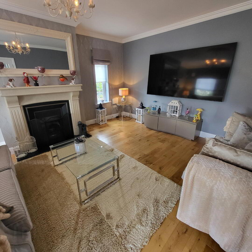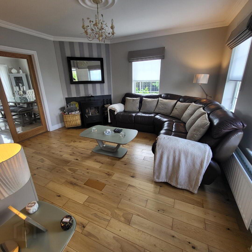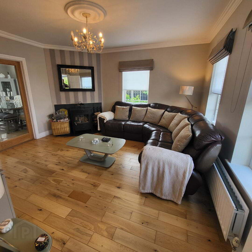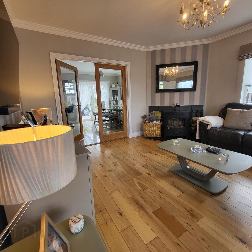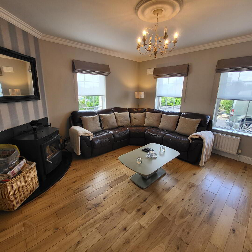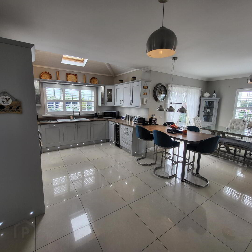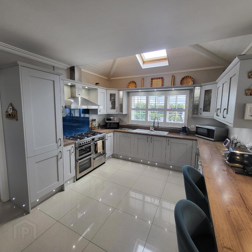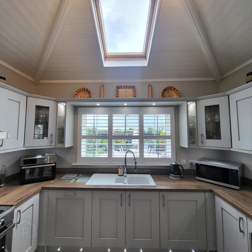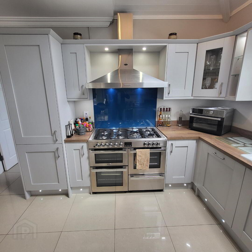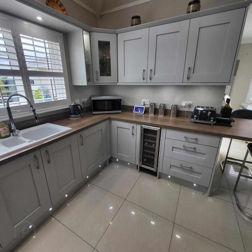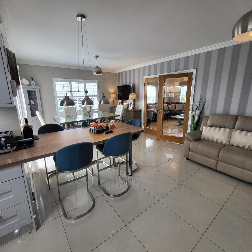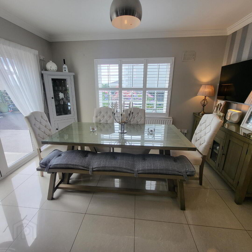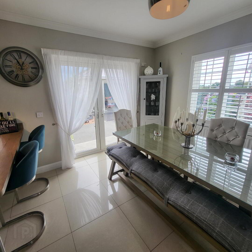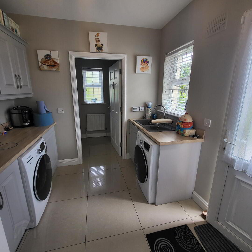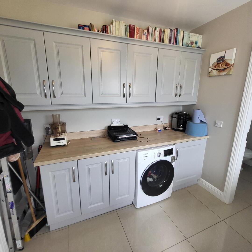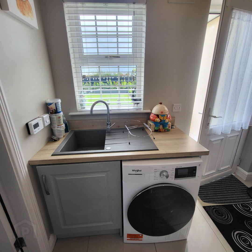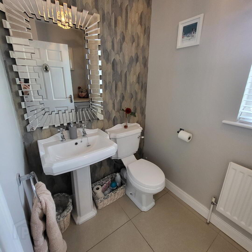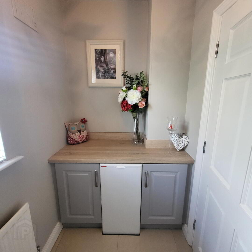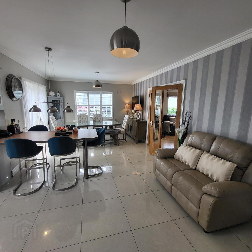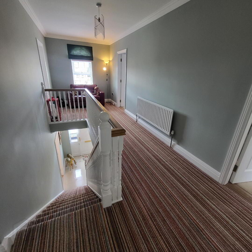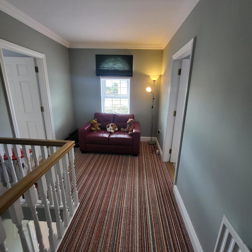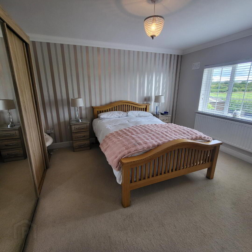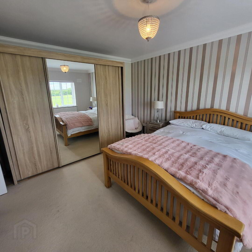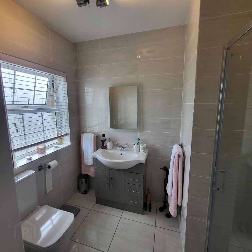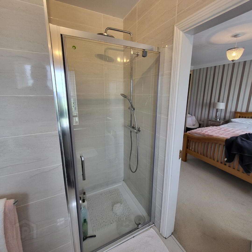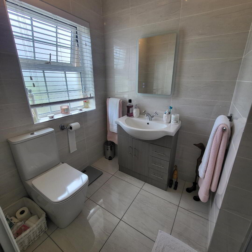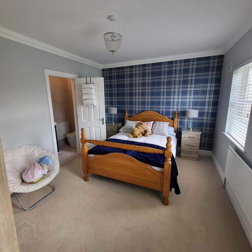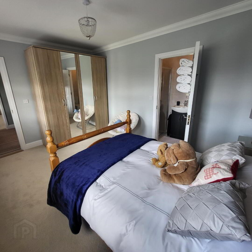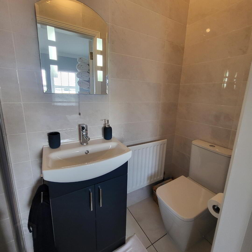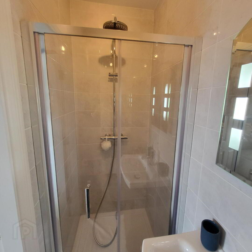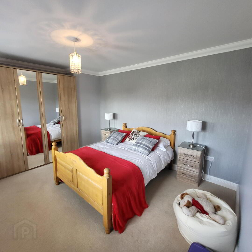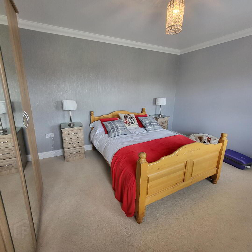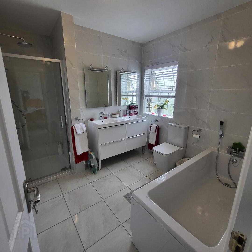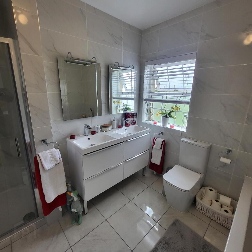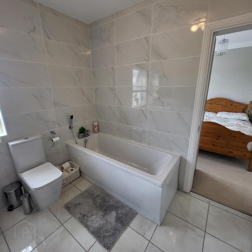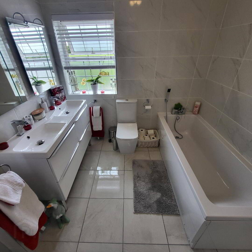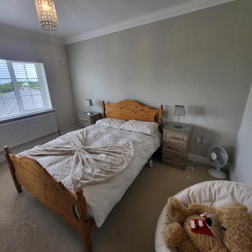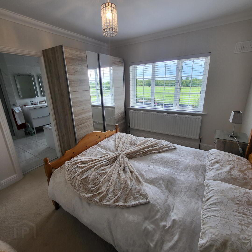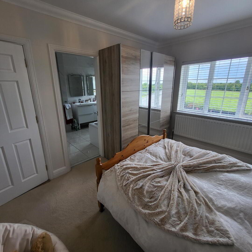13 The Rookery,
Scramoge, Kilglass, F42EY29
4 Bed Detached House
Price €399,000
4 Bedrooms
4 Bathrooms
Property Overview
Status
For Sale
Style
Detached House
Bedrooms
4
Bathrooms
4
Property Features
Size
219 sq m (2,357 sq ft)
Tenure
Not Provided
Property Financials
Price
€399,000
Stamp Duty
€3,990*²
Property Engagement
Views All Time
71
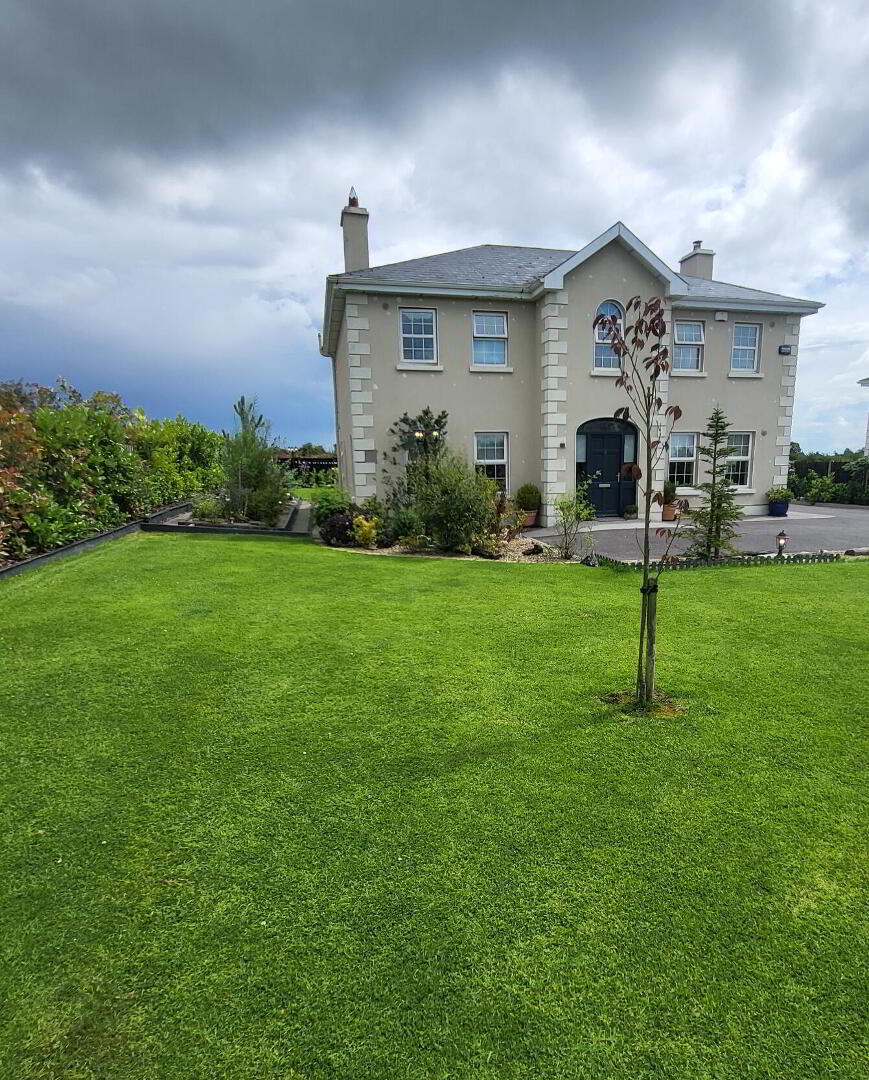
ABBEY PROPERTY SALES are delighted to present this spectacular 4-bedroom, 3 Ensuite, home with a large garage, situated on a spacious and mature site at 13 The Rookery, Scramogue, Co. Roscommon.
BER. B3.
Eircode F42EY29
This is a fantastic well finished property. from the classic interior to the stunning mature well maintained lawns to the front and back of the property, with shrubs, trees & flowers, imprinted concrete patio/barbecue area, garden lighting, large garage & a remote lawnmower to keep all looking well. (part of the sale)
The property has oil fired central heating, plus a solid fuel stove for dual purpose heating, main sewerage, mains water, wired for a generator, lovely decor including coving in all rooms, classic tiling, feature walls in the main rooms, large painted kitchen,
The property is situated in an exclusive residential development, the dwelling offers, a peaceful lifestyle & is just a short drive to the nearby towns of Strokestown Tarmonbarry and Lanesborough, also close to the scenic lakes at Kilglass. The property creates a lovely first impression with a tarmac driveway & well-maintained grounds.
B3 energy rating for a green mortgage if required.
The property was built in 2006 to a very high standard, and was redecorated in 2013 to the highest of standards.
Extending to approximately 220 square metres, the layout is very spacious and practical.
Entering the property, you are greeted by a bright hallway with quality tiling. there are two generous reception rooms, each side of the hallway, both have a feature fireplace, one with a solid fuel stove. coving throughout the full house further enhances this beautiful home.
The kitchen/dining area is a large bright space, featuring a vaulted timber ceiling, a large island, painted fitted units, and a quality tiled floor that adds to the style. utility room is adjacent to the kitchen & provides additional storage and with a sink unit, the WC completes the ground floor accommodation.
First Floor.
The bright landing has a large window that fills the space with natural light. There are four spacious bedrooms, three of which benefit from ensuite bathrooms. Each bedroom is well-proportioned, offering comfort for family life.
The Rookery offers a quiet, countryside setting while still being close to all amenities. Just off the N5 Dublin to Westport road, it allows for convenient travel The Shannonside villages of Tarmonbarry and Lanesborough are close to the area. Strokestown is only a short drive and offers all amenities along with the renowned Strokestown Park House and Museum.
This is a wonderful opportunity to secure a beautifully finished and spacious home in a highly sought after area.
Accommodation consists of –
Entrance Hall. 5.34 m x 2.39 m. bright large area with quality tiling. coving & staircase to first floor.
Sitting Room. 5.56 m x 4.33 m. large bright room with coving, semi solid flooring, feature fireplace, 4 windows for dual aspect.
Living Room. 4.36 m x 4.25 m. large room with feature fireplace with solid fuel stove for dual heating, coving, semi solid flooring, 3 windows.
Kitchen/Dining Room. large bright area with painted kitchen, island, 6.08 m x 3.27 m. open plan to dining room 3.73 m x 3.45 m. patio doors, quality tiling, all appliances included in the sale, wine rack, coving.
Utility. 2.65 m x 2.62 m. tiled floors, fitted units including sink, coving, rear door.
WC. 2.67 m x 1.42 m. tiled room with whb, wc & fitted unit.
Landing. 5.90 m x 2.39 m. lovely large carpeted area with feature window, coving.
Bedroom 1. 4.49 m x 3.68 m. Lovely large room with carpet, built in wardrobe, coving.
Ensuite. 1.69 m x 1.64 m. fully tiled room with shower, whb & wc.
Bedroom 2. 4.06 m x 3.20 m. lovely room with coving, carpet, 2 windows & built in wardrobes.
Ensuite. 2.46 m x 1.00 m. fully tiled room with shower, whb & wc.
Bedroom 3, 3.94 m x 3.08 m. large room with carpet, coving & built in wardrobe. The room has a jack n jill ensuite with the bathroom.
Bedroom 4. 4.08 m x 3.62 m. large room with coving, built in wardrobes & carpet.
Bathroom. 2.69 m x 2.36 m. fully tiled room with bath, shower, whb x 2 & wc.
Garage. large garage on site with roll up door.
Already stated, This is a stunning home, Dont miss out.
Call Gerry on 086 8066701 for to arrange a viewing.
“All information provided is to the best of our knowledge, information & belief. The utmost care and attention on our part has been placed on providing factual and correct information. Please note that in certain instances some information may have been provided directly by the vendor to ourselves. Whilst due attention and care is taken in preparing particulars, this firm does not hold itself responsible for mistakes, errors or inaccuracies in our online advertising and give each and every viewer the right to get a professional opinion on any concern they may have”

