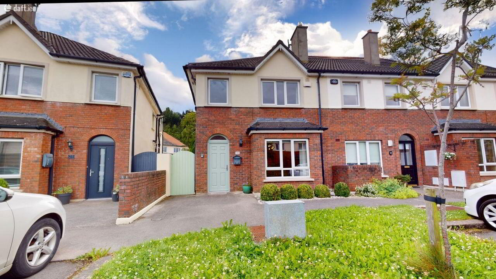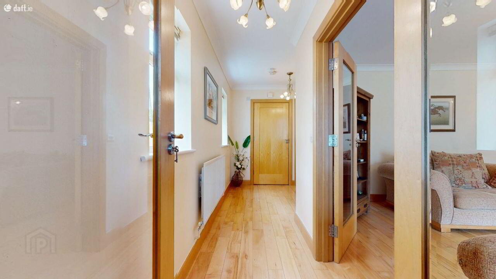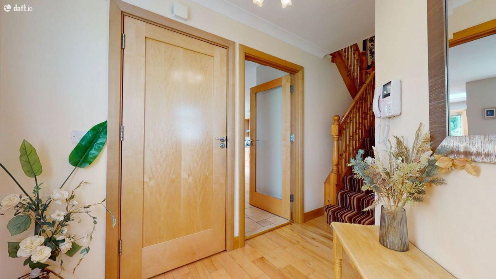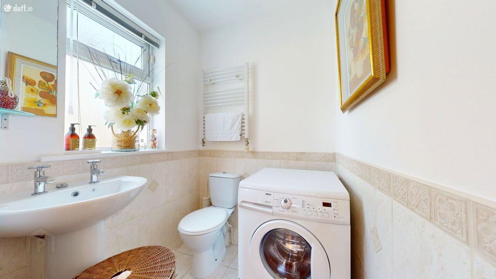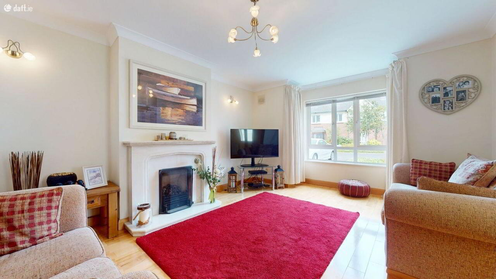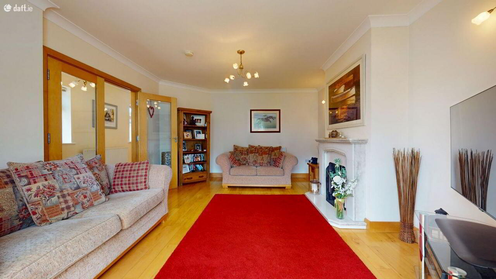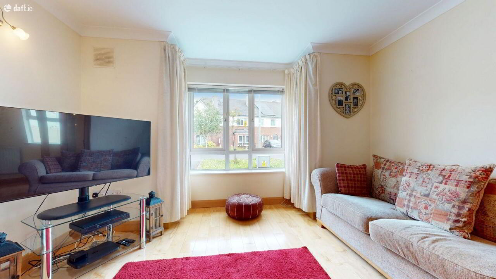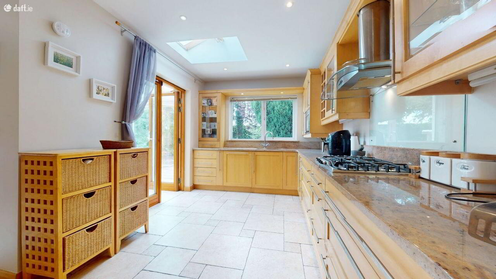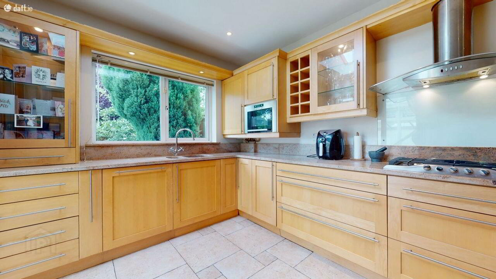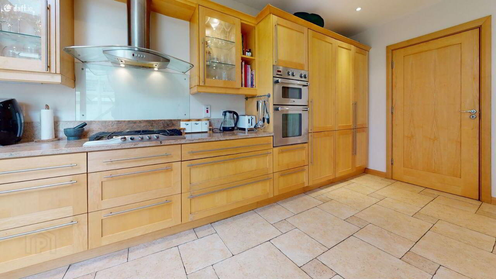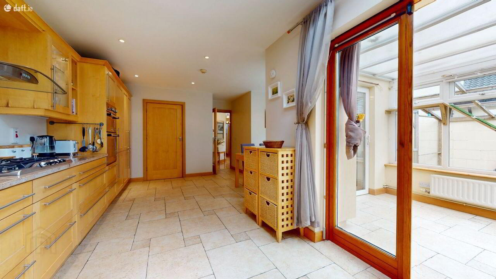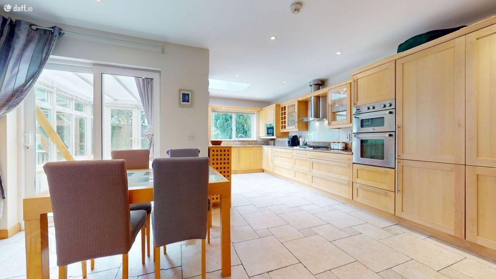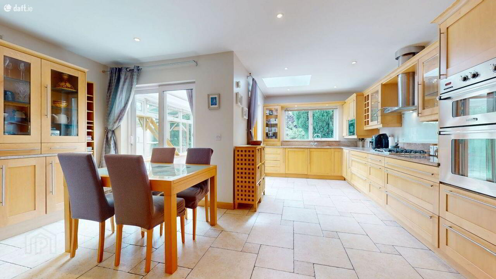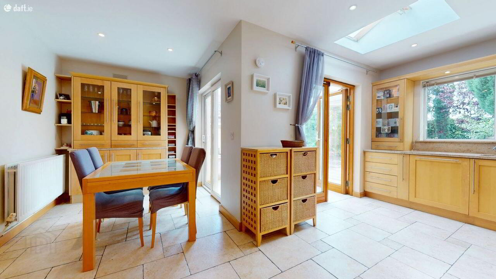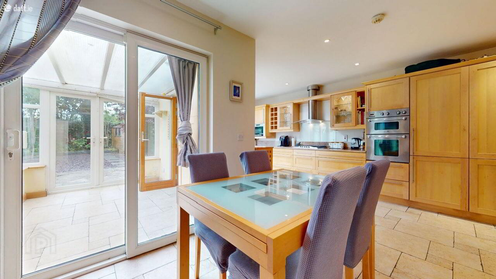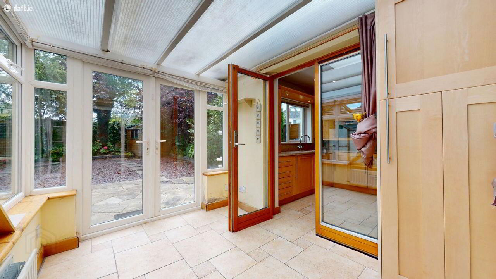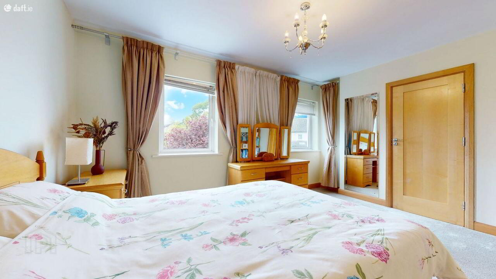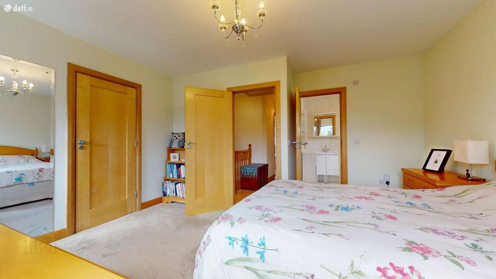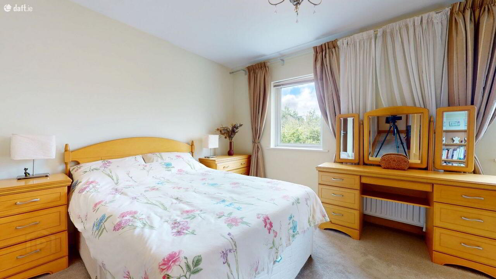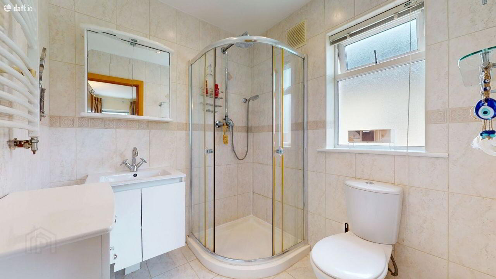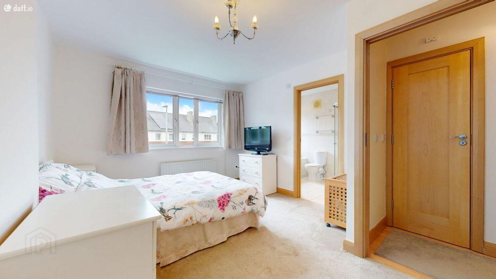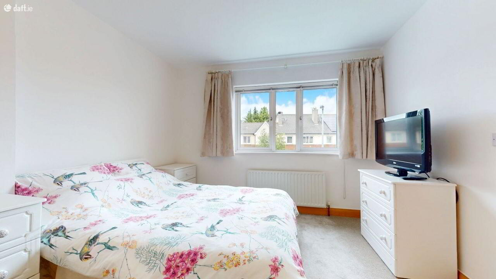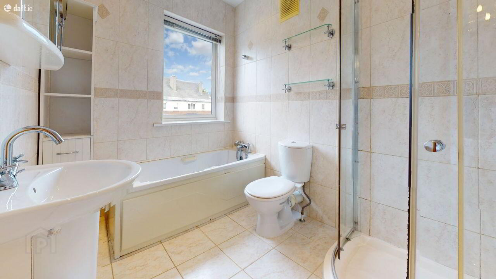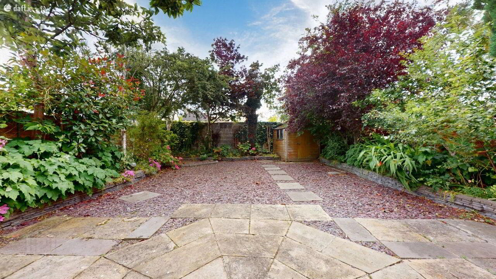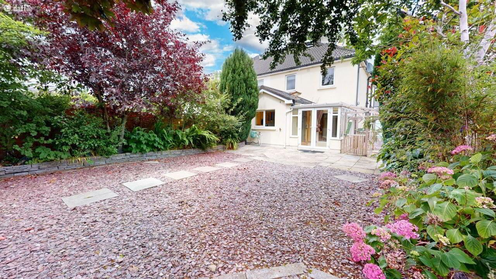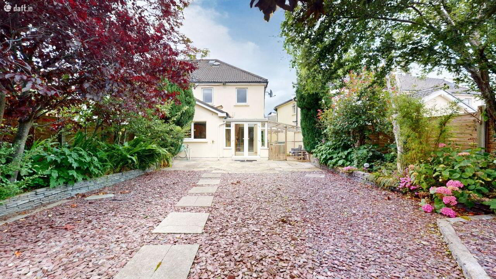23 Beverton Rise,
Donabate
2 Bed End-terrace House
Price €490,000
2 Bedrooms
3 Bathrooms
Property Overview
Status
For Sale
Style
End-terrace House
Bedrooms
2
Bathrooms
3
Property Features
Size
125 sq m (1,345.5 sq ft)
Tenure
Not Provided
Energy Rating

Property Financials
Price
€490,000
Stamp Duty
€4,900*²
Property Engagement
Views All Time
46
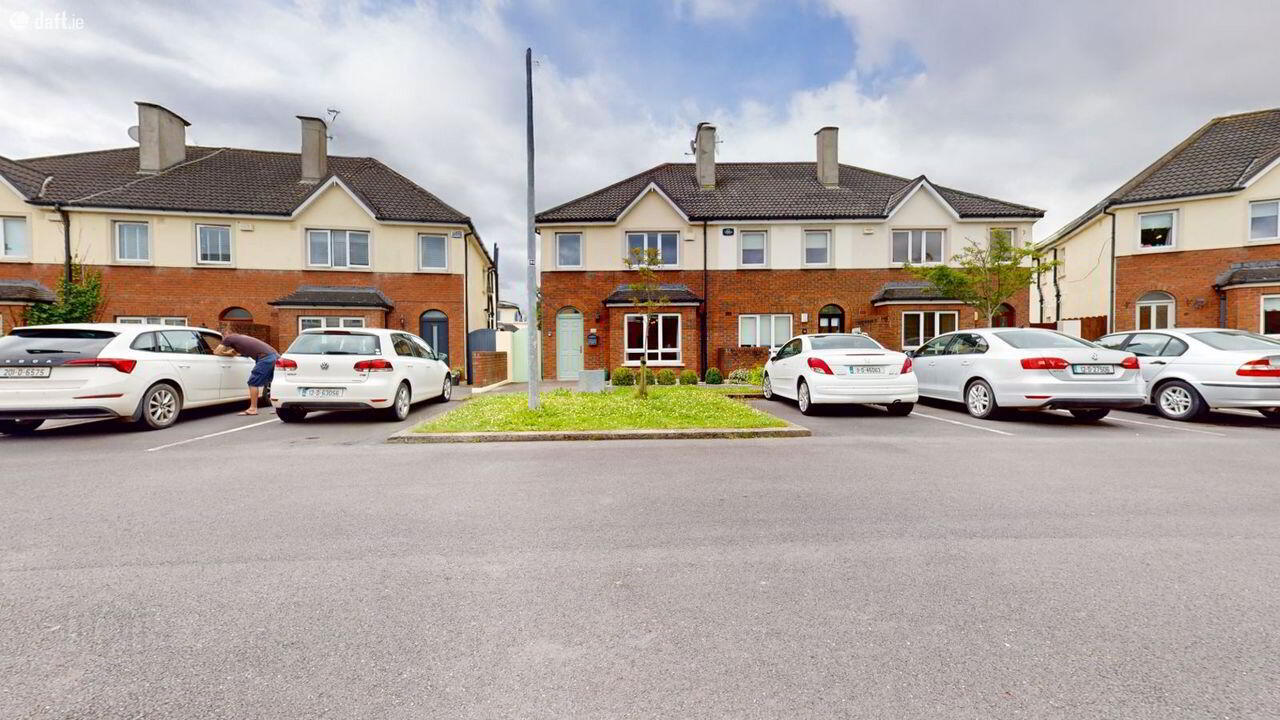 Welcome to 23 Beverton Rise, a stuning and deceptively spacious end of terrace house nestled in a serene cul-de-sac off Turvey Avenue. This beautifly maintained home is just a stone's throw away from Donabate Village offering a wide variety of amenities for your convenience. There are local shops including Supervalu, restaurants, cafes, primary and secondary schools, a regular bus and train service to the city centre and outer suburbs.
Welcome to 23 Beverton Rise, a stuning and deceptively spacious end of terrace house nestled in a serene cul-de-sac off Turvey Avenue. This beautifly maintained home is just a stone's throw away from Donabate Village offering a wide variety of amenities for your convenience. There are local shops including Supervalu, restaurants, cafes, primary and secondary schools, a regular bus and train service to the city centre and outer suburbs. Formally a three bedroom home, the internal accommdation on the first floor has been skillfully reconfigured into two large double bedrooms both with en-suite shower rooms, perfect for privacy and comfort. Outside there is ample communal on-street car parking to the front of the property and side access to a landscaped south facing rear garden with patio area, and a variety of mature trees and shrubs. Other quality features include natural gas central heating, double glazed uPVC windows, floored attic suitable for conversion.
Accommodation briefly comprises, entrance hall with guest w.c. / utility , living room, L-shape kitchen / dining room, conservatory. On the first floor there are two double bedrooms, both with en-suite shower rooms. The master bedroom also features a walk-in wardrobe.
ACCOMMODATION (Ground Floor)
Porch with door leading to hall 4.26m x 5.23m, maple floors, guest w.c., w.h.b., plumbed for washing machine, partly tiled walls, tiled floor, heated towel rail. Double glass doors with oak frame and architrave leading to:-
Living room 4.01m x 5.54m feature fireplace with gas fire, bay window, coving, wall lights, maple floor, t.v. point.
Kitchen / dining room L-shaped 5.23m x 6.99m wide range of fully fitted wall /floor maple kitchen units, spacious worktop, tiled floor, double oven, gas hob, extractor fan, integrated appliances, separate display cabinet, recessed ceiling spotlights, sliding patio door and double doors leading to:-
Conservatory 2.33m 3.09m, stone tiled floor, storage unit, uPVC French doors opening onto the rear patio
ACCOMMODATION (First Floor)
Bedroom (1) 3.81m x 4.14m with walk-in wardrobe, phone point
En-suite 1.81m x 1.98m fully tiled with w.c., w.h.b, corner shower cubicle, wall cabinet, heated towel rail, window.
Bedroom (2) 3.32m x 4.67m t.v. point
En-suite 1.81m x 2.53m fully tiled, w.c., w.h.b., bath, corner shower cubicle, wall cabinet, heated towel rail, window.
Landing with hot press, access to attic via stira stairs, floored.
FEATURES
Attractive part brick facade
Spacious living accommodation
Meticulously maintained throughout
Oak framed doors, architrave and skirting
Quiet cul-de-sac location
Conservatory
Alarm system
Secure intercom access
Double glazed uPVC windows
Natural gas central heating
Both En-suites fully tiled
Communal on-street car parking
Less than 10 mins walk to train station
Landscaped south facing rear garden with shed
Floored attic with stira stairs suitable for conversion
VIEWING
By appointment with Redmond Property
Contact Alan Redmond FIPAV TRV
BER Details
BER Rating: C1
BER No.: 107323693
Energy Performance Indicator: 162.49 kWh/m²/yr

