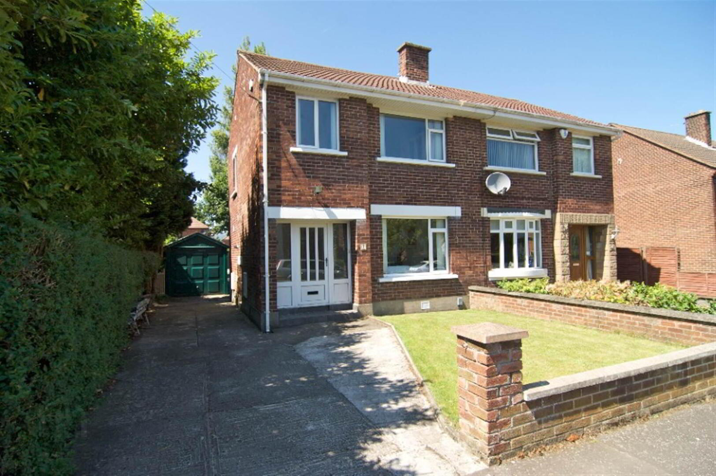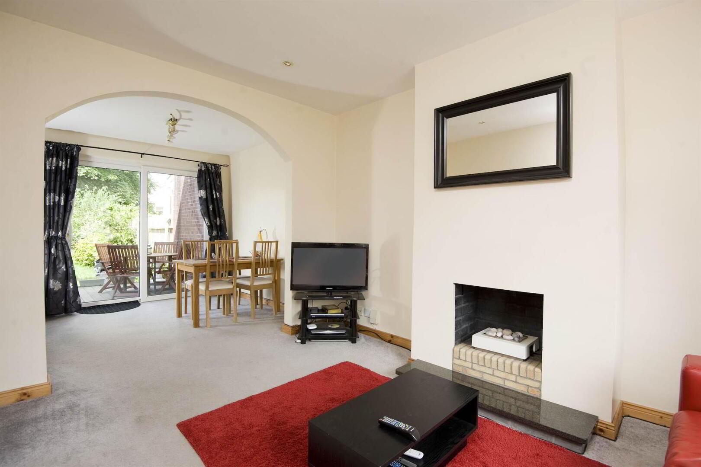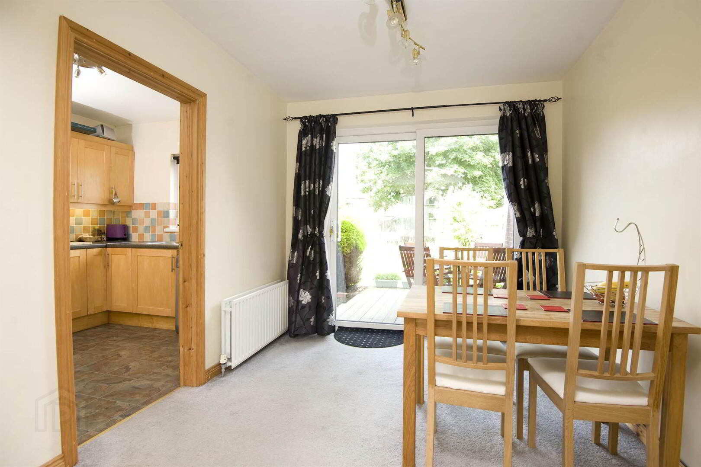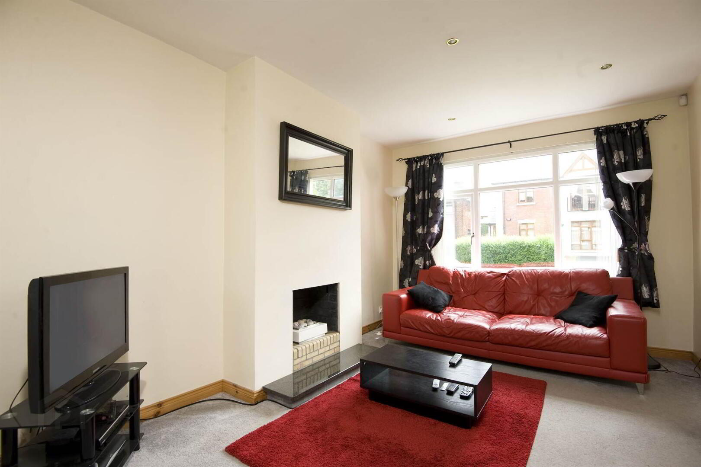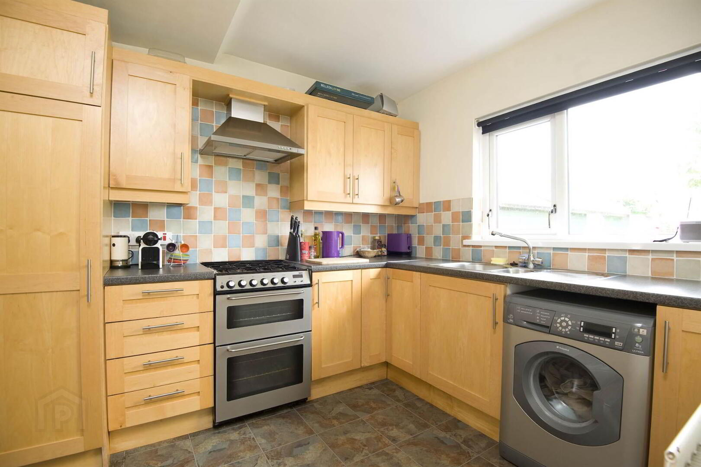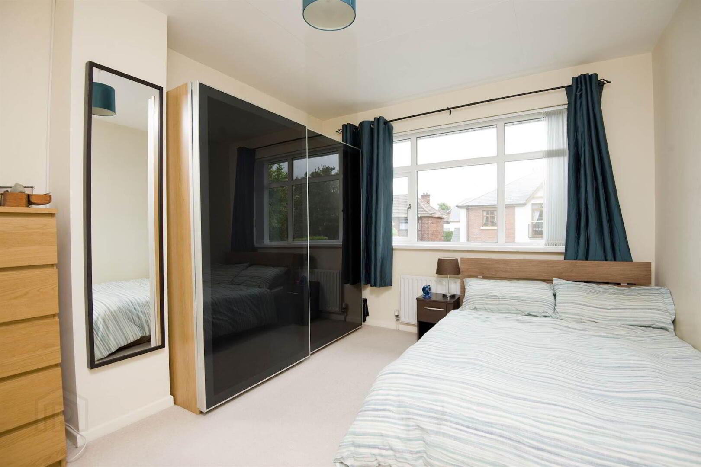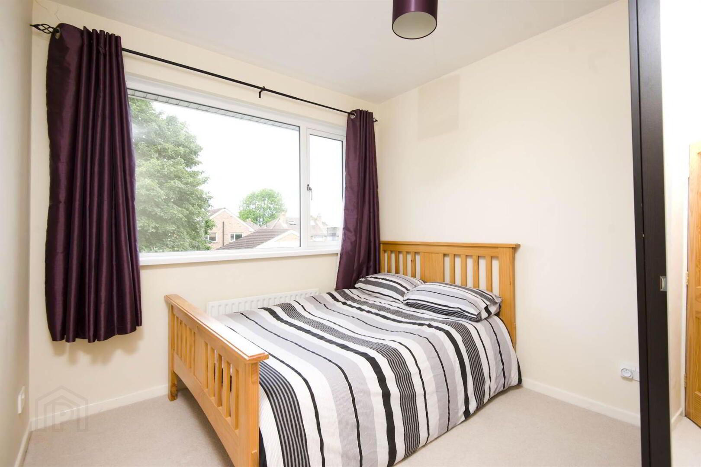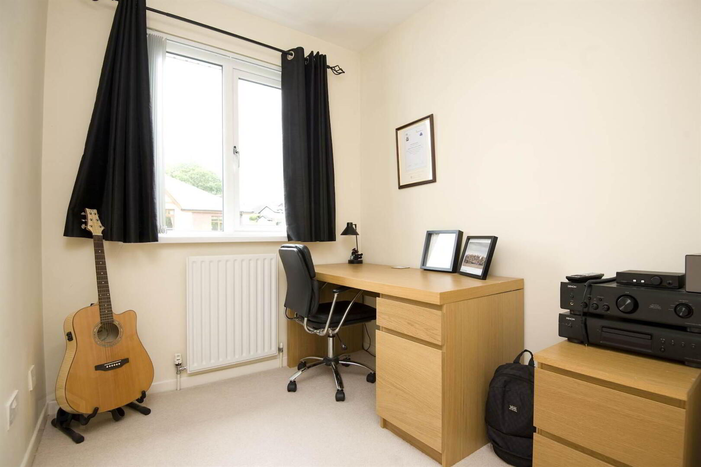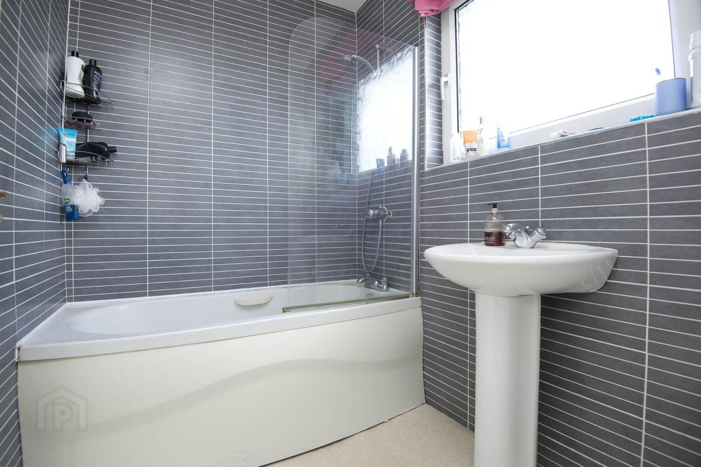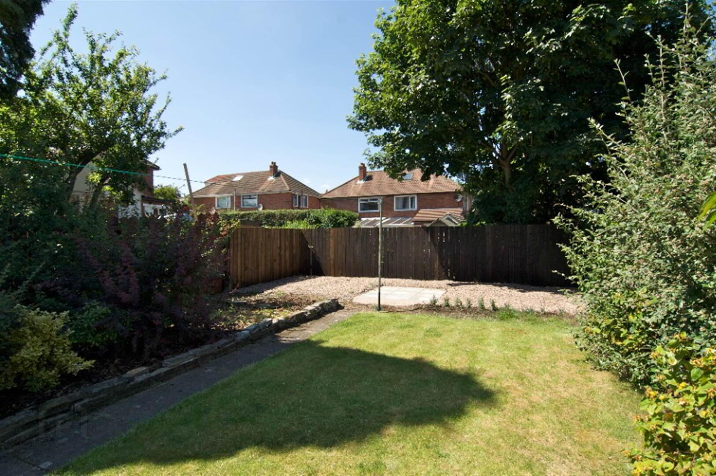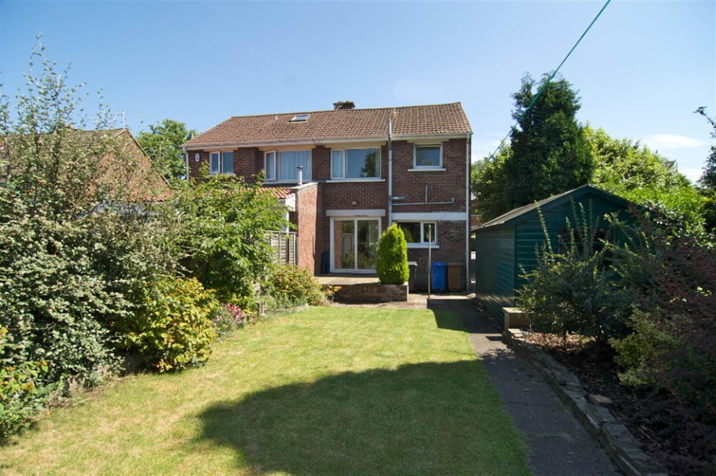2 Carolhill Park,
Off Holywood Road, Belfast, BT4 2FF
3 Bed Semi-detached Villa
£1,200 per month
3 Bedrooms
1 Reception
Property Overview
Status
To Let
Style
Semi-detached Villa
Bedrooms
3
Receptions
1
Available From
5 Aug 2025
Property Features
Furnishing
Optional
Energy Rating
Heating
Gas
Broadband
*³
Property Financials
Property Engagement
Views All Time
362
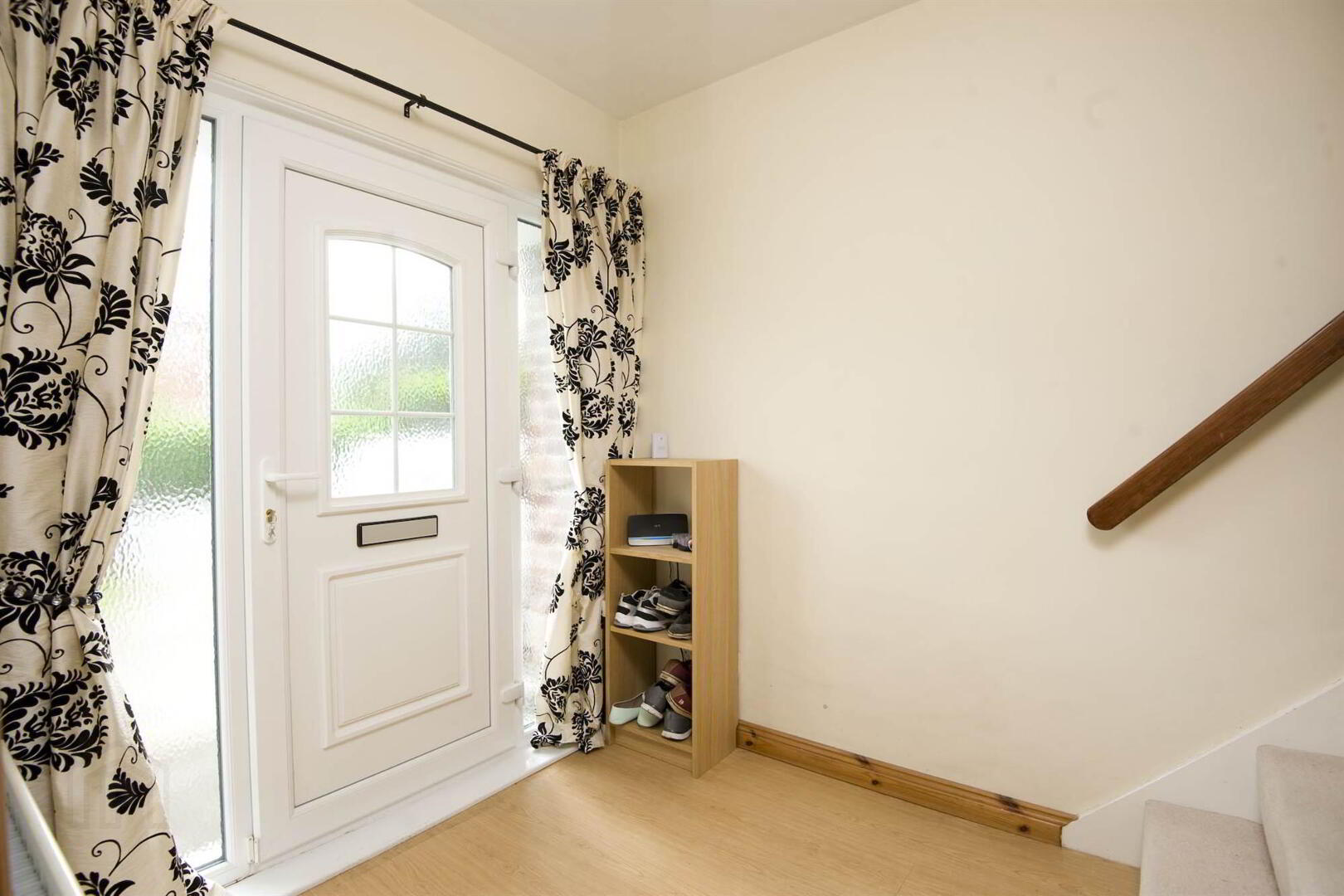
Features
- Semi-Detached Home in Superb Location
- £1200 Per Month Including Rates
- Lounge with Feature Gas Fire
- Open-Plan Dining Room with Patio Doors to Garden
- Kitchen with Range of Appliances
- Three Well-Proportioned Bedrooms
- Tiled Bathroom with White Suite
- Mains Smoke Alarm / Security Alarm System
- Gas Fired Central Heating / uPVC Double Glazing
- Front and Good Sized Rear Garden
- Detached Garage with Additional Driveway Parking
- Available 4th August 2025, Part-Furnished, For Initial 12 Month Term
Internally, the property comprises family lounge with feature fireplace open-plan to dining room, a good sized kitchen with a range of appliances is located to the rear. To the first floor are three well-proportioned bedrooms and a tiled bathroom with white suite.
Externally, there is a front lawn and good sized rear garden with a south facing aspect along with a detached garage. The property further benefits from gas fired central heating and is fully double glazed.
Ground Floor
- COVERED ENTRANCE PORCH:
- uPVC front door with double glazed insets and side lights.
- REAR HALLWAY:
- Cloaks cupboard.
- LIVING ROOM:
- 7.16m x 3.18m (23' 6" x 10' 5")
Hole-in-the-wall fireplace with marble hearth, feature contemporary gas fire, recessed low voltage spotlights. Archway to... - DINING ROOM:
- Sliding patio door to deck and garden.
- MODERN KITCHEN:
- 3.53m x 2.49m (11' 7" x 8' 2")
Range of high and low level shaker style units, single drainer 1.5 bowl stainless steel sink unit, Zanussi cooker with stainless steel canopy and extractor fan, washing machine, part tiled walls. Breakfast bar. Door with bevelled glazed panels back to dining room.
First Floor
- BATHROOM:
- 3.53m x 2.49m (11' 7" x 8' 2")
White suite comprising panelled bath with Sirrus shower over, low flush WC, pedestal wash hand basin, fully tiled walls, recessed low voltage spotlights. - LANDING:
- Built-in storage/linen cupboard. Access to roofspace via pull-down ladder. Floored with light.
- BEDROOM (1):
- 3.91m x 3.2m (12' 10" x 10' 6")
- BEDROOM (2):
- 3.15m x 2.69m (10' 4" x 8' 10")
- BEDROOM (3):
- 2.54m x 2.03m (8' 4" x 6' 8")
Built-in cupboards (currently used as a study).
Outside
- Double entrance pillars. Driveway with off-street parking leading to...
- DETACHED GARAGE:
- FRONT GARDEN:
- In lawn with boundary wall. Boiler house to side.
- GOOD SIZED REAR GARDEN:
- With southerly aspect mainly in lawns with timber deck and patio sitting areas. Well-stocked flower beds with abundance of mature plants and shrubs. Additional area laid in pink pebbles and stones.
Directions
Heading out of the city on Holywood Road, continue past BP filling station and turn right after shops onto Circular Road. Carolhill Park is on the left and property is on the left hand side.
EPC Landmark Code: 9729-9920-0262-6861-3004 // Current 52 // Potential 69


