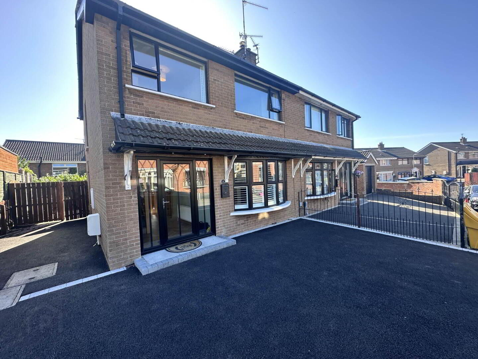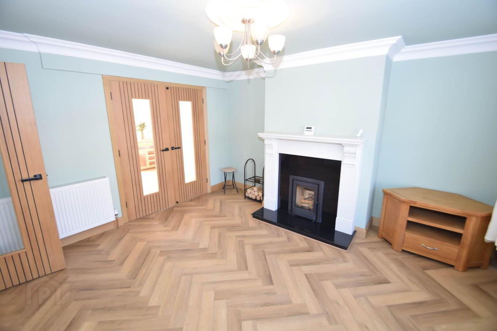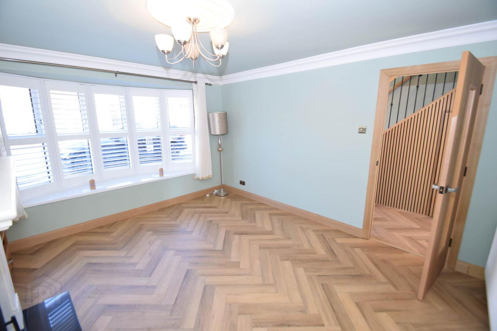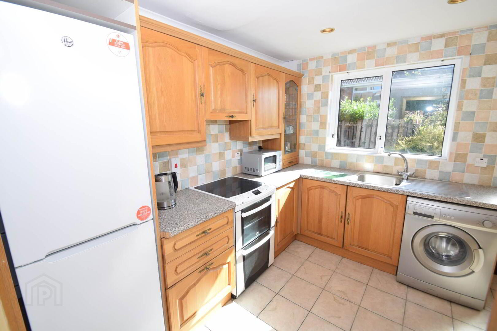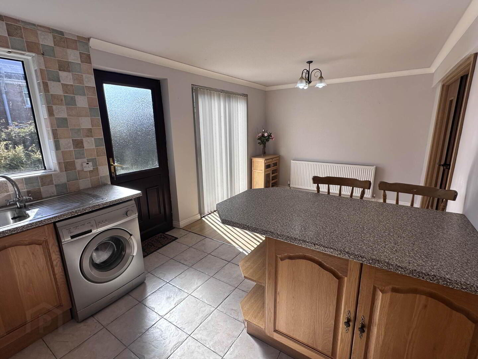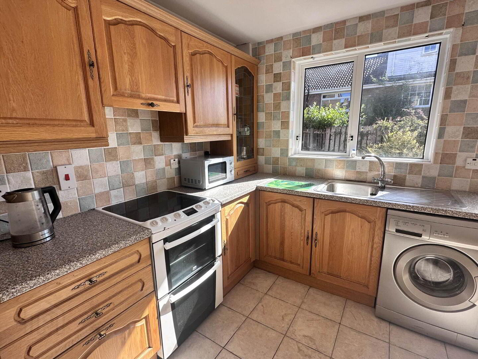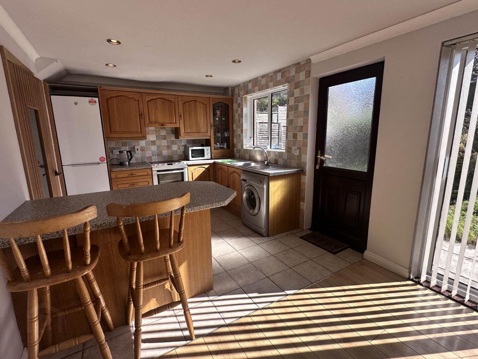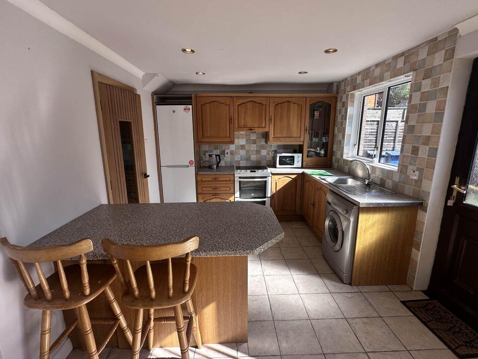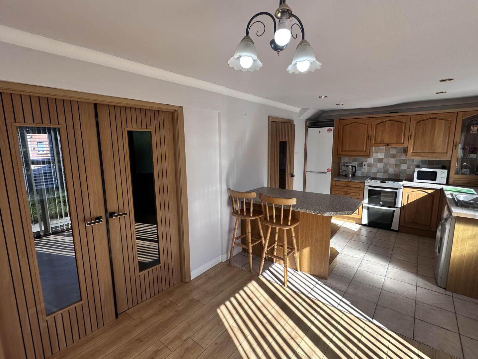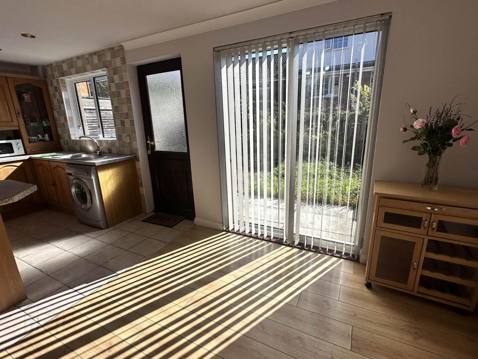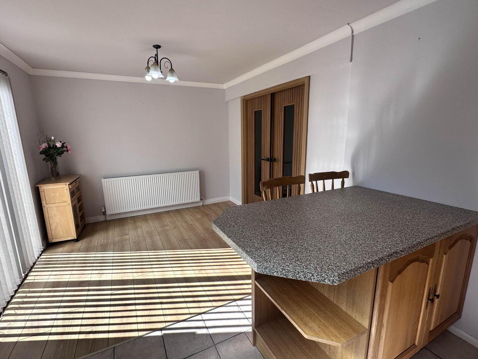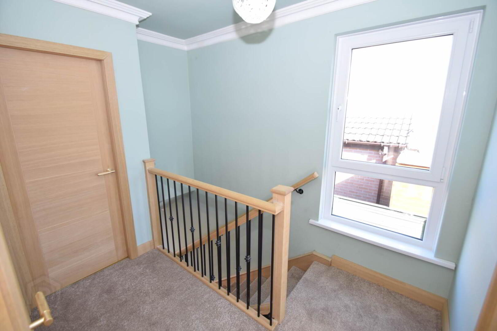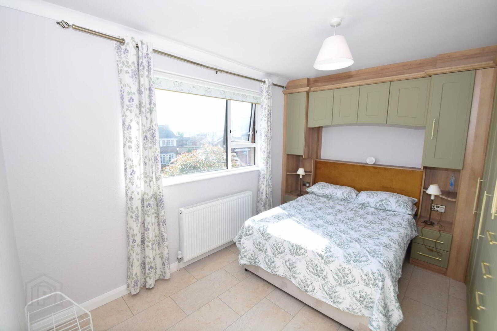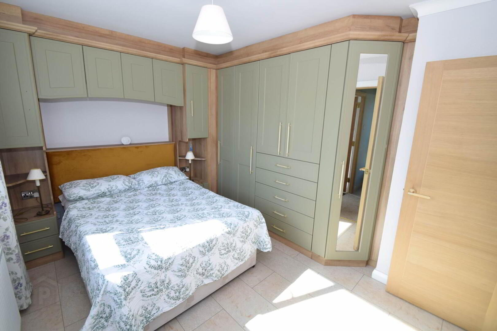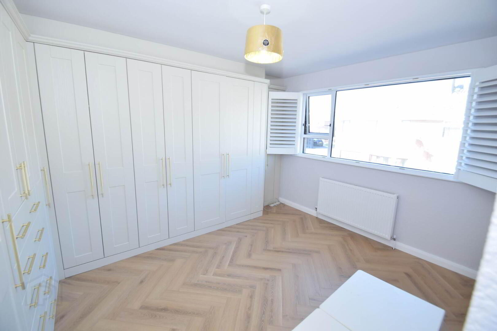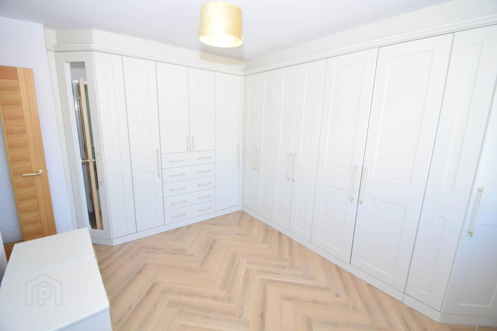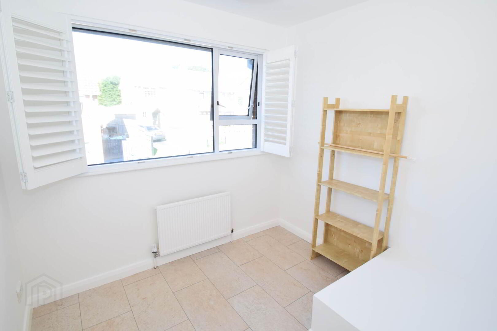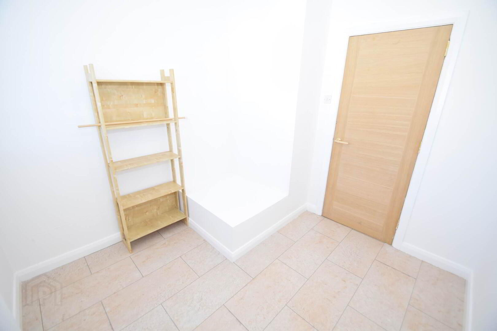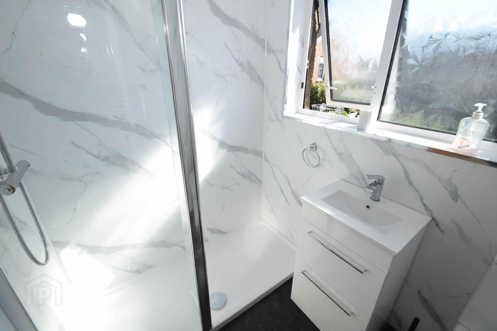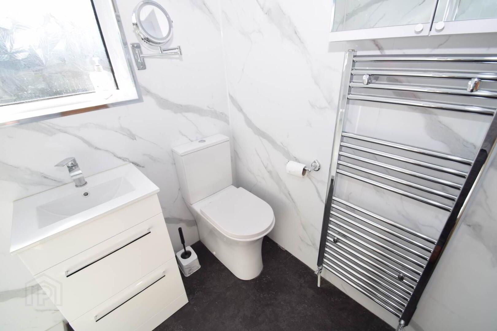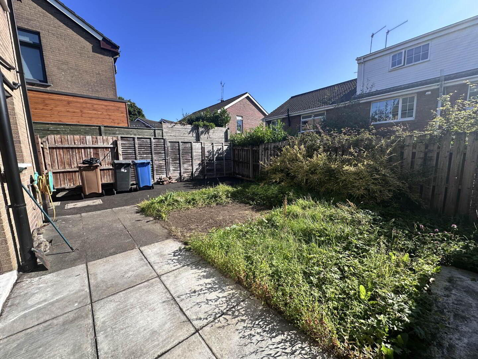3 Lake Glen Park,
Belfast, BT11 8TE
3 Bed Semi-detached House
Offers Over £199,950
3 Bedrooms
1 Bathroom
1 Reception
Property Overview
Status
For Sale
Style
Semi-detached House
Bedrooms
3
Bathrooms
1
Receptions
1
Property Features
Tenure
Freehold
Heating
Gas
Broadband
*³
Property Financials
Price
Offers Over £199,950
Stamp Duty
Rates
£1,247.09 pa*¹
Typical Mortgage
Legal Calculator
In partnership with Millar McCall Wylie
Property Engagement
Views All Time
1,413
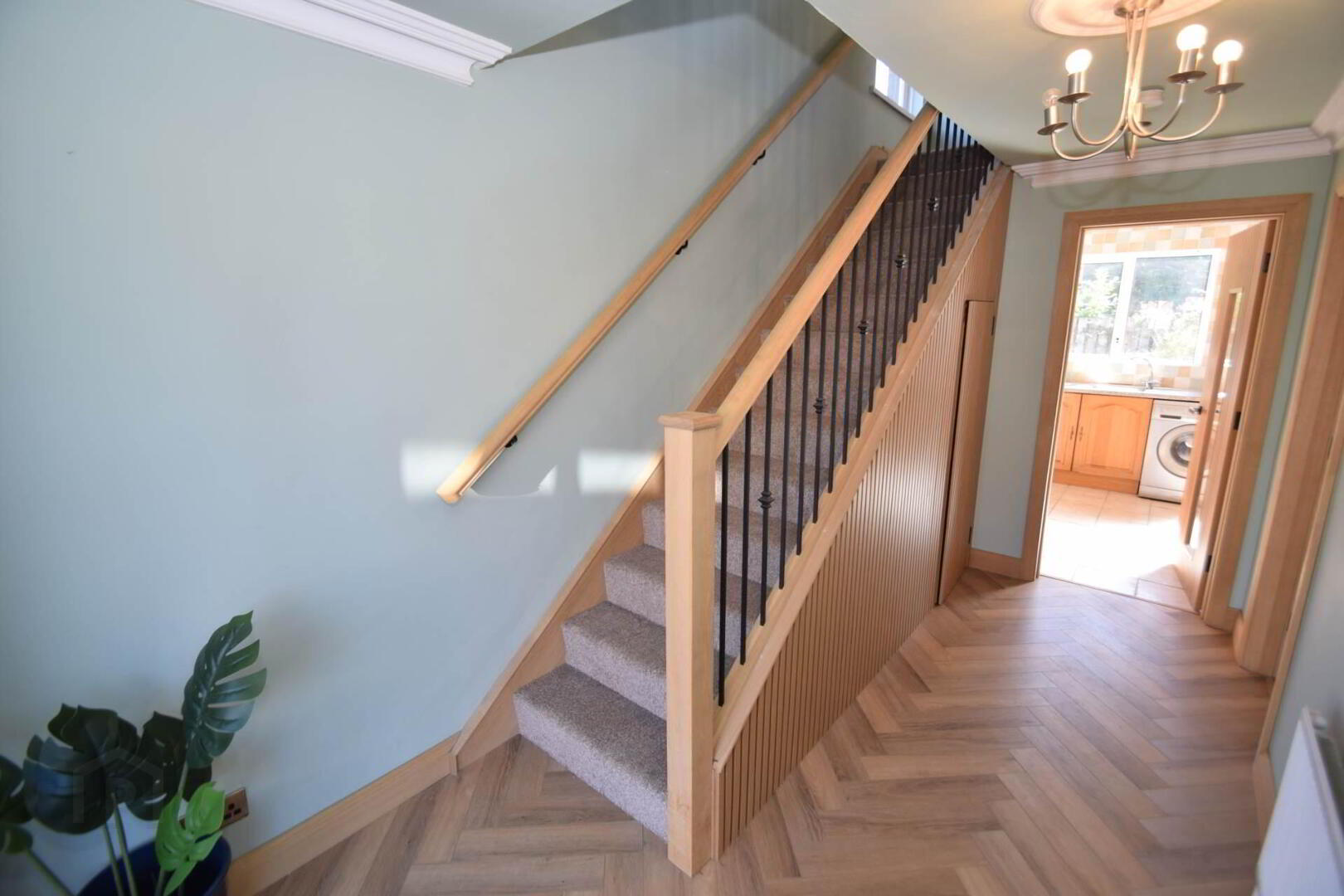
Features
- Impressive Semi Detached Family Home
- Bright and Spacious Lounge With Multi Fuel Burner
- Modern Fitted Kitchen with Dining Area
- Three Good Sized Bedrooms
- Gas Fired Central Heating
- Double Glazed Windows
- Family Bathroom with Walk in Shower
- Driveway to Front
- Enclosed Garden to Rear
- Excellent Opportunity to Acquire a Semi Detached Family Home
As you enter the property, you are greeted by a spacious reception room, perfect for entertaining guests or relaxing with family. The modern kitchen is a chef`s dream, with sleek countertops and ample storage space.
Upstairs, you will find three well appointed bedrooms, offering plenty of natural light and storage space. The bathroom features a walk in shower, perfect for a quick refresh or a relaxing soak after a long day.
This property benefits from Gas Central Heating, ensuring a warm and cosy atmosphere throughout the year.
The highlight of this property is the enclosed rear garden, offering a private oasis for outdoor dining, gardening, or simply enjoying the fresh air. The garden is perfect for children and pets to play safely.
Located in a desirable neighbourhood, this property is close to local amenities, schools, and transport links, making it an ideal choice for families or professionals looking for a peaceful retreat within easy reach of the city centre.
Don`t miss the opportunity to make this beautiful property your new home. Contact us today to arrange a viewing and start your journey towards owning this wonderful semi-detached property in Belfast.
GROUND FLOOR
Entrance Hall
Vinyl tiled flooring
Reception - 14'4" (4.37m) x 12'1" (3.68m)
Feature fireplace with multi, bay window, vinyl tiled flooring, double doors.
Kitchen/Dining - 16'2" (4.93m) x 10'10" (3.3m)
Kitchen : Range of high and low units, Formica work surfaces, stainless steel sink drainer, ceramic tiled floor, breakfast bar, plumbed for washing machine
Dining : Laminate flooring
FIRST FLOOR
Landing
Bedroom (1) - 12'9" (3.89m) x 8'1" (2.46m)
Built in robes, laminate flooring.
Bedroom (2) - 12'5" (3.78m) x 10'5" (3.18m)
Built in robes, laminate flooring
Bedroom (3) - 9'2" (2.79m) x 8'2" (2.49m)
Laminate flooring
Bathroom - 6'6" (1.98m) x 5'6" (1.68m)
Walk in shower, low flush WC, vanity wash hand basin, PVC cladding, vinyl tiled floor
Roofspace
Floored, Slingsby ladder
OUTSIDE
Front
Driveway
Rear
Enclosed garden
Notice
Please note we have not tested any apparatus, fixtures, fittings, or services. Interested parties must undertake their own investigation into the working order of these items. All measurements are approximate and photographs provided for guidance only.


