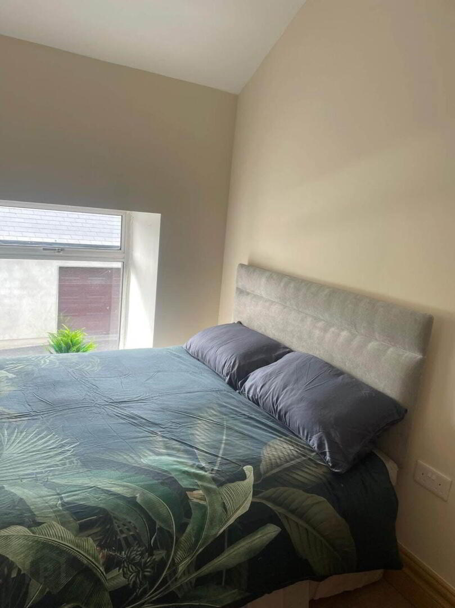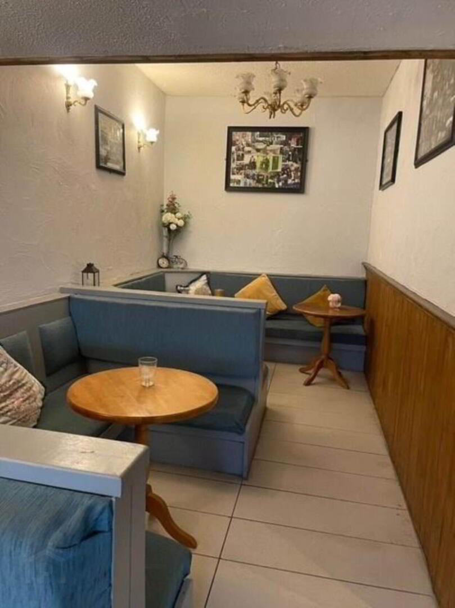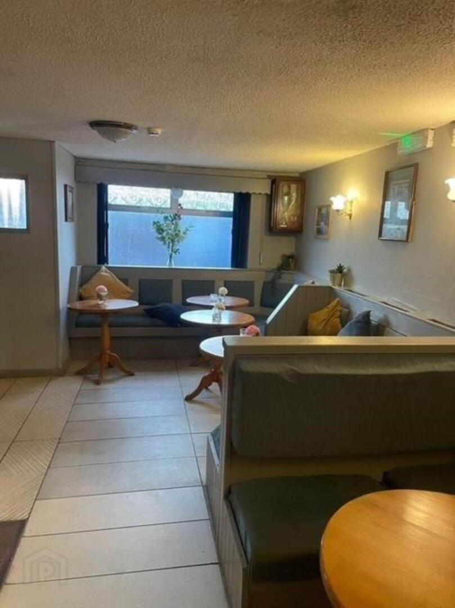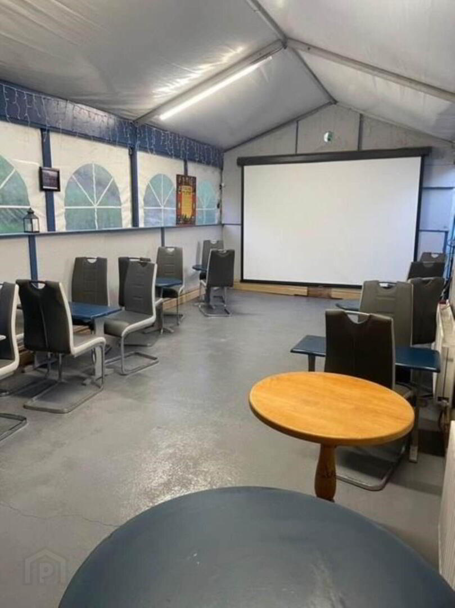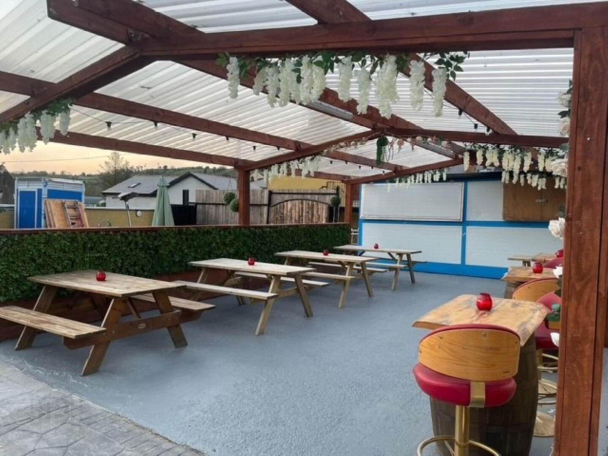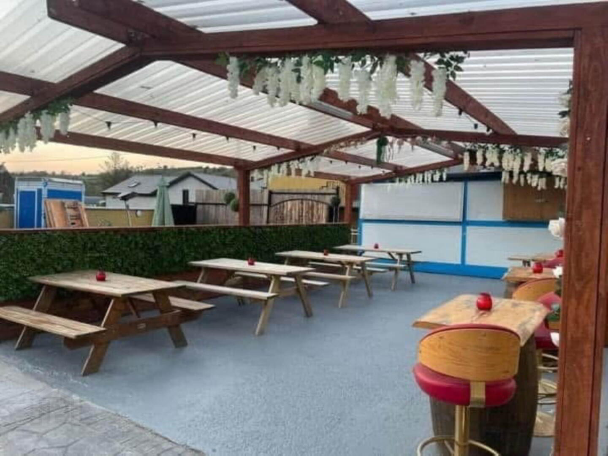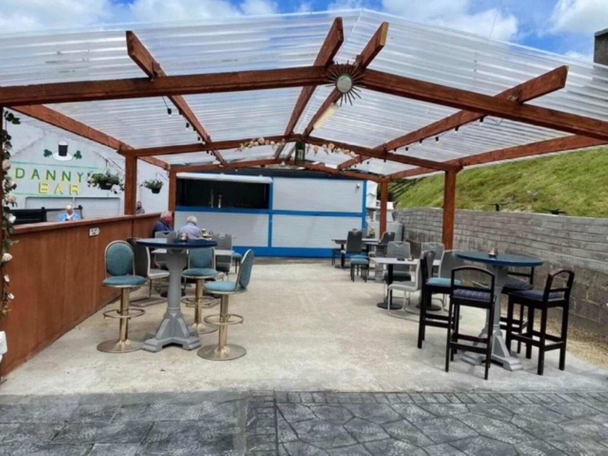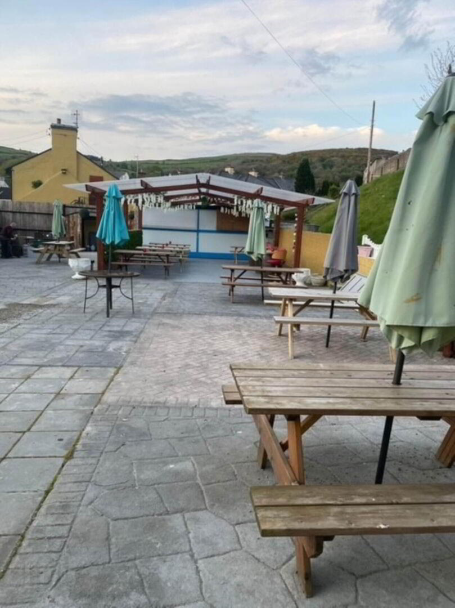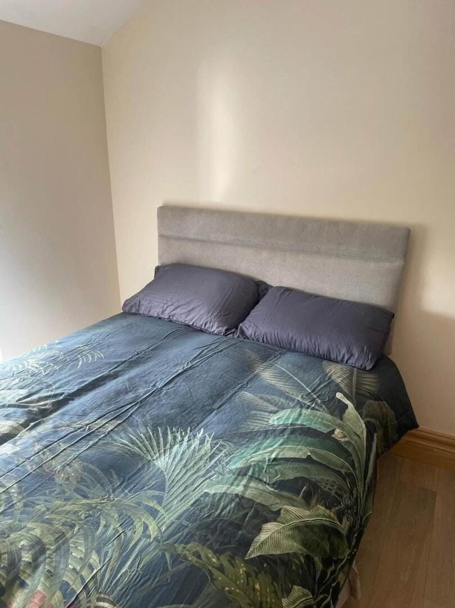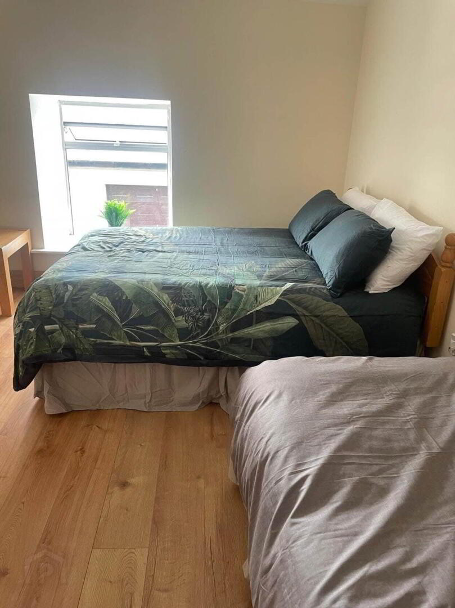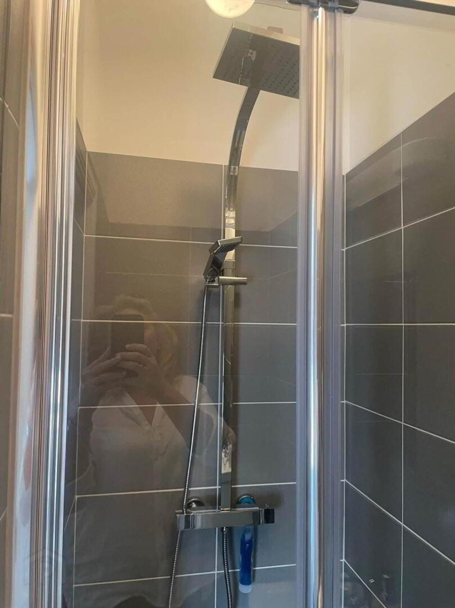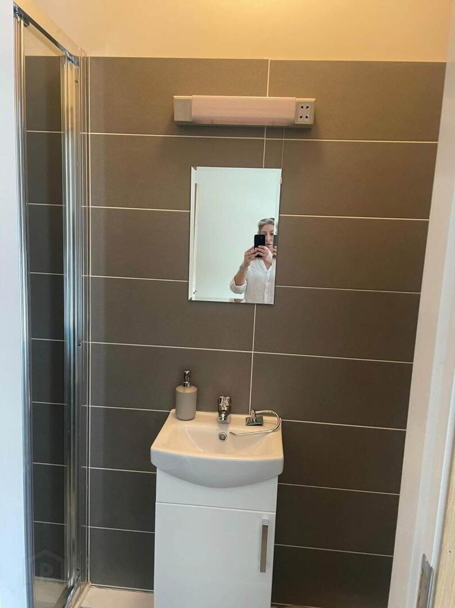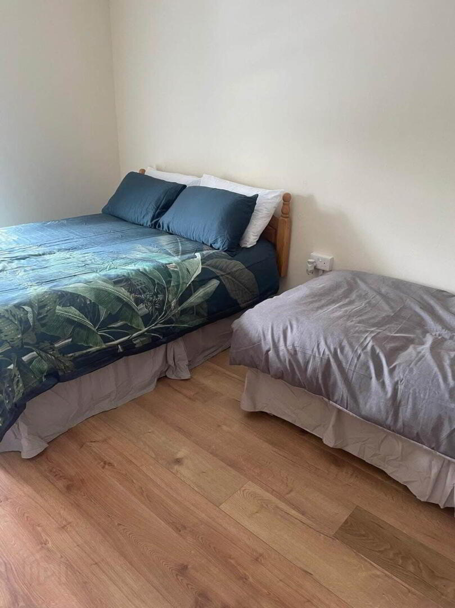Dannys Bar,
Main Street, Broadford, County Clare, V94E262
4 Bed Commercial Property
Offers Over €450,000
4 Bedrooms
4 Bathrooms
1 Reception
Property Overview
Status
For Sale
Style
Commercial Property
Property Features
Energy Rating

Property Financials
Price
Offers Over €450,000
Property Engagement
Views All Time
36
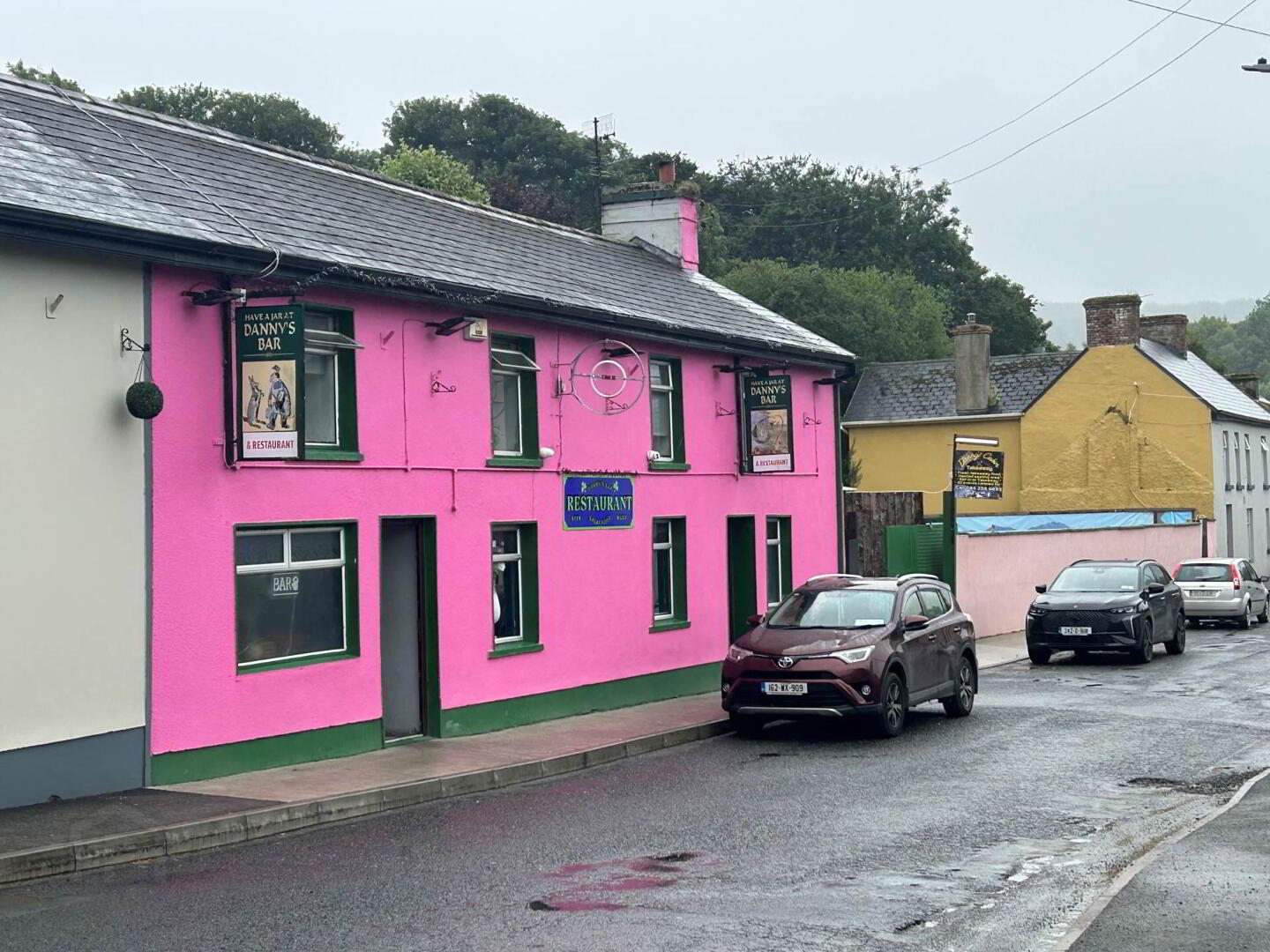
Features
- Great Investment Opportunity
- Site zoned for devlopment
- Bar/Restaurant
- Function rooms
- Beer Garden
- 4 x Residential Units overhead
- G.F.C.H.
- uP.V.C. double glazed joinery
- Beautiful countryside views
- Close to all amenities
REA Dooley Group are delighted to present this outstanding investment opportunity in the heart of Broadford, East Clare. This substantial property comprises a well-established Bar/Restaurant, a spacious Function Room, Beer Garden, and 4 First Floor Residential Units, all set on a large, development zoned site.
The property features gas fired central heating and uPVC double-glazed windows and doors, ensuring energy efficiency and comfort throughout.
Enjoy breathtaking views of the rolling hillsides and the picturesque surroundings that define this charming and vibrant village.
Location Highlights:
Located in Broadford, a welcoming village with a strong sense of community
Within 200 metres of a highly regarded local primary school
Close to local amenities including a convenience store, GAA club, and activity centre
Excellent transport links via the R465, offering easy access to: Limerick City, Killaloe, Ennis, Shannon Town/Airport (28 km). Limerick City (18 km) and Bunratty Castle & Folk Park (21 km).
This is a rare opportunity to acquire a mixed use property with significant potential for further development, ideal for investors or developers looking to tap into a growing community with excellent commuter links and a wealth of local charm.
For further details or to arrange a viewing, contact REA Dooley Group today.
Bar/Restaurant - 49'3" (15.01m) x 14'9" (4.5m) : 727 sqft (67.54 sqm)
Tiled floor
WC - 13'2" (4.01m) x 7'10" (2.39m) : 103 sqft (9.58 sqm)
Kitchen - 14'1" (4.29m) x 23'4" (7.11m) : 328 sqft (30.50 sqm)
Storage - 5'7" (1.7m) x 18'0" (5.49m) : 100 sqft (9.33 sqm)
Key Room
Function room - 13'1" (3.99m) x 25'7" (7.8m) : 335 sqft (31.12 sqm)
Back Function Room - 28'10" (8.79m) x 16'5" (5m) : 473 sqft (43.95 sqm)
WC`s
Smoking Area - 7'6" (2.29m) x 14'11" (4.55m) : 112 sqft (10.42 sqm)
Directions
V94 E262
what3words /// insight.causal.prequel
Notice
Please note we have not tested any apparatus, fixtures, fittings, or services. Interested parties must undertake their own investigation into the working order of these items. All measurements are approximate and photographs provided for guidance only.

