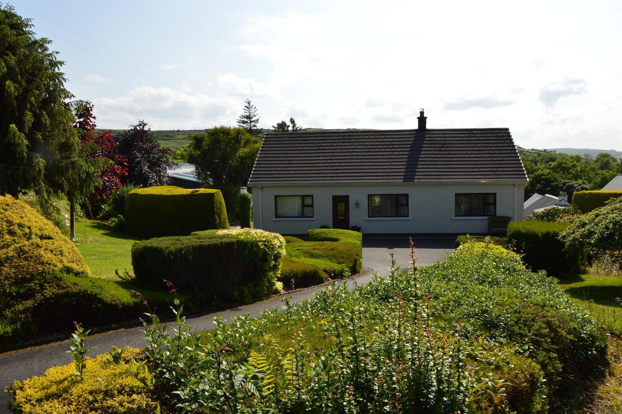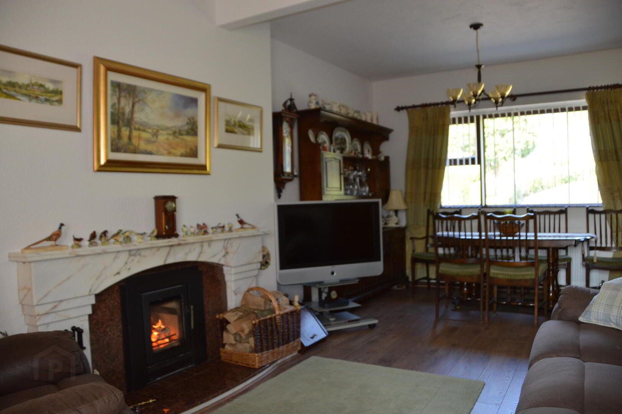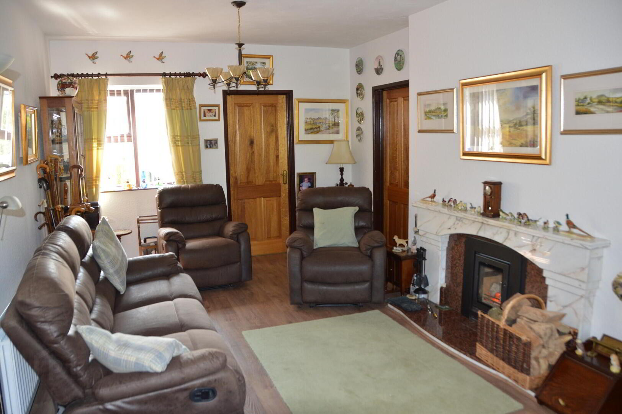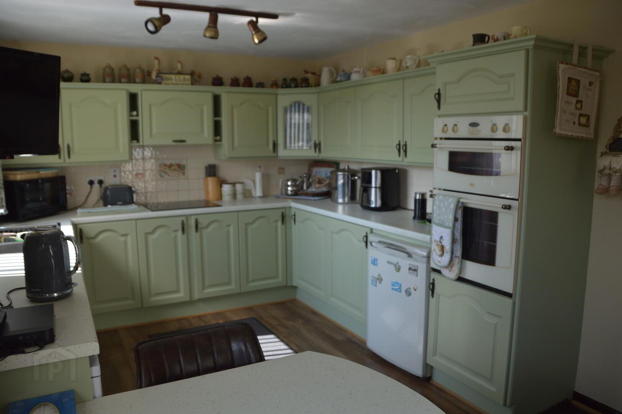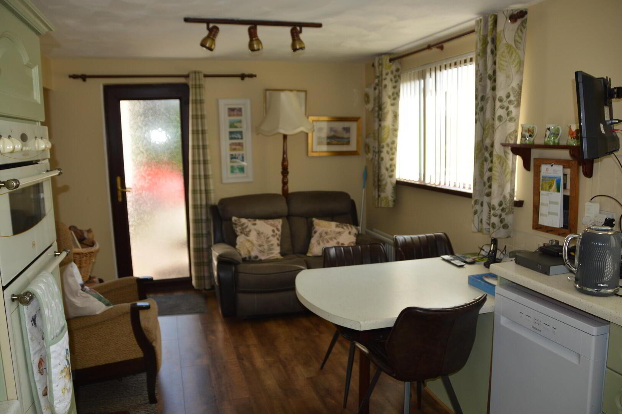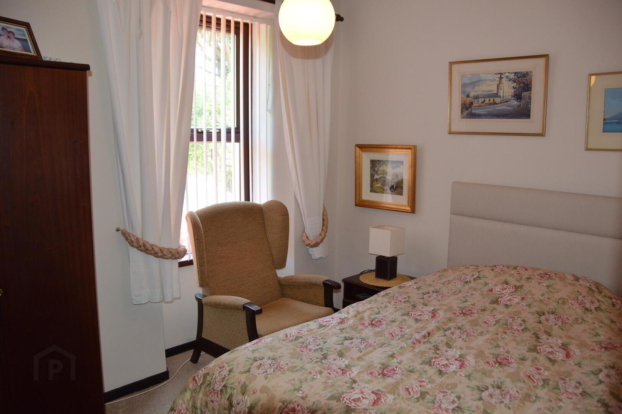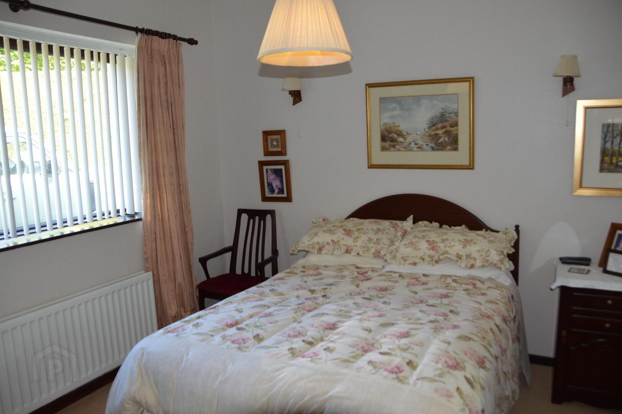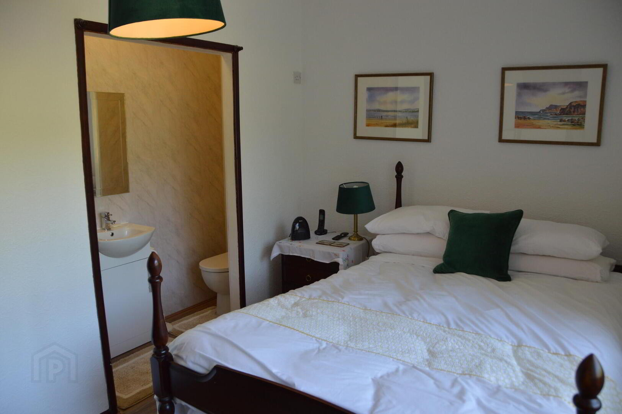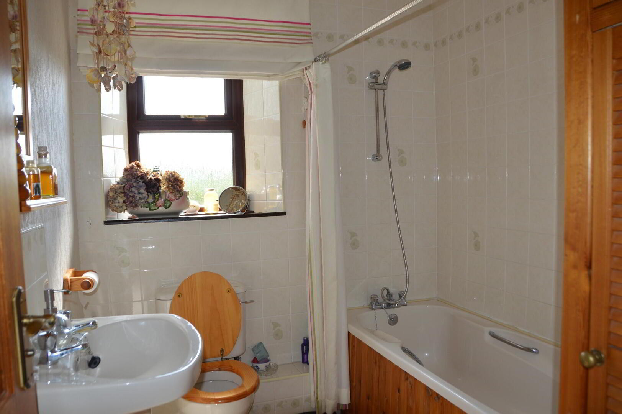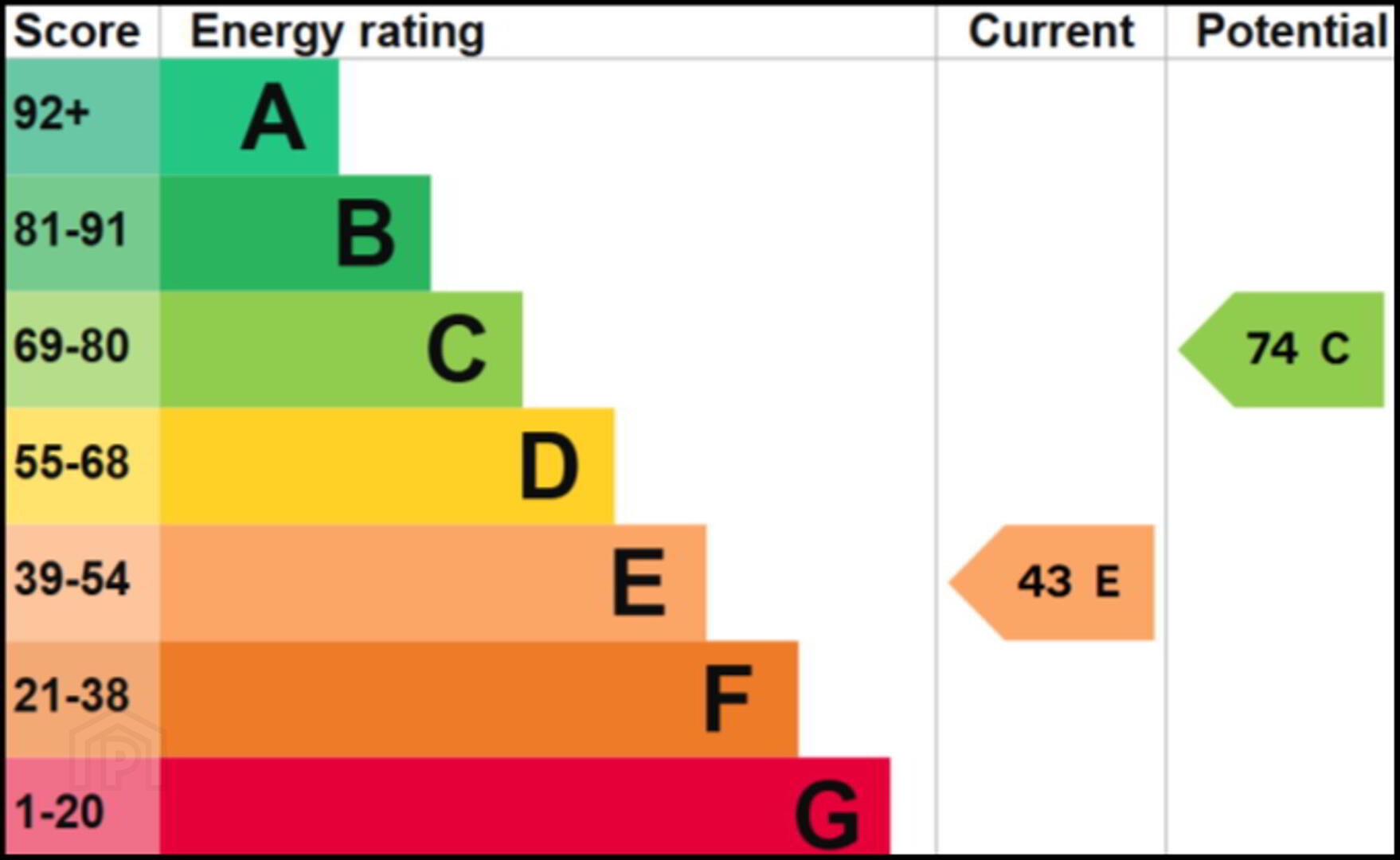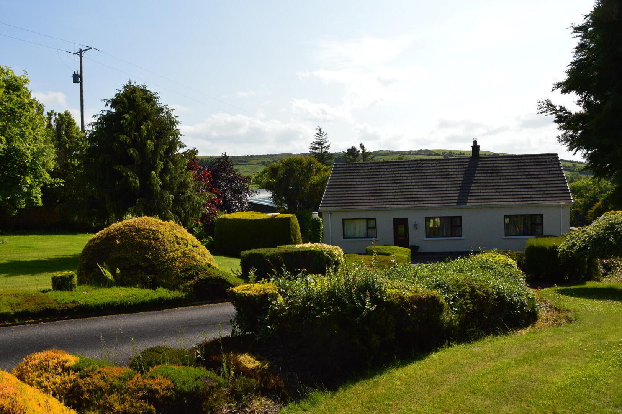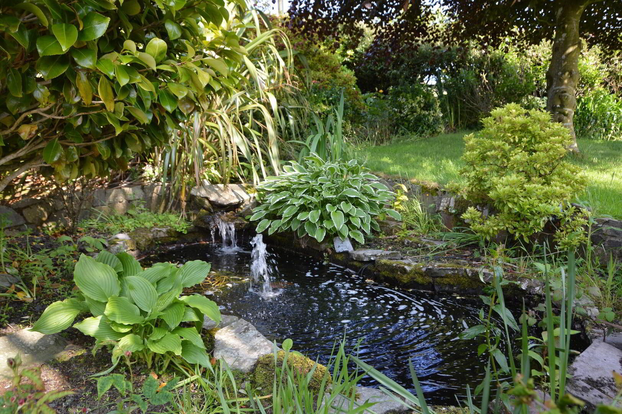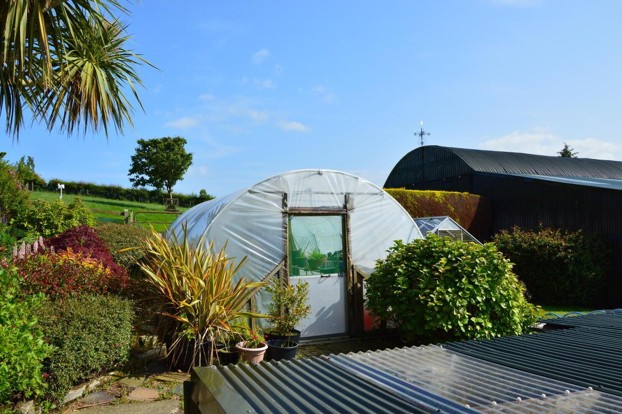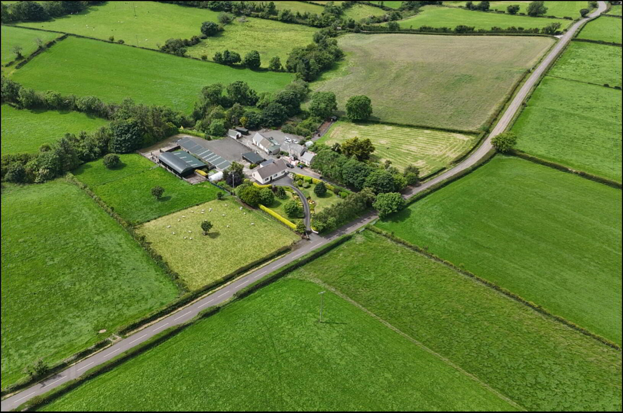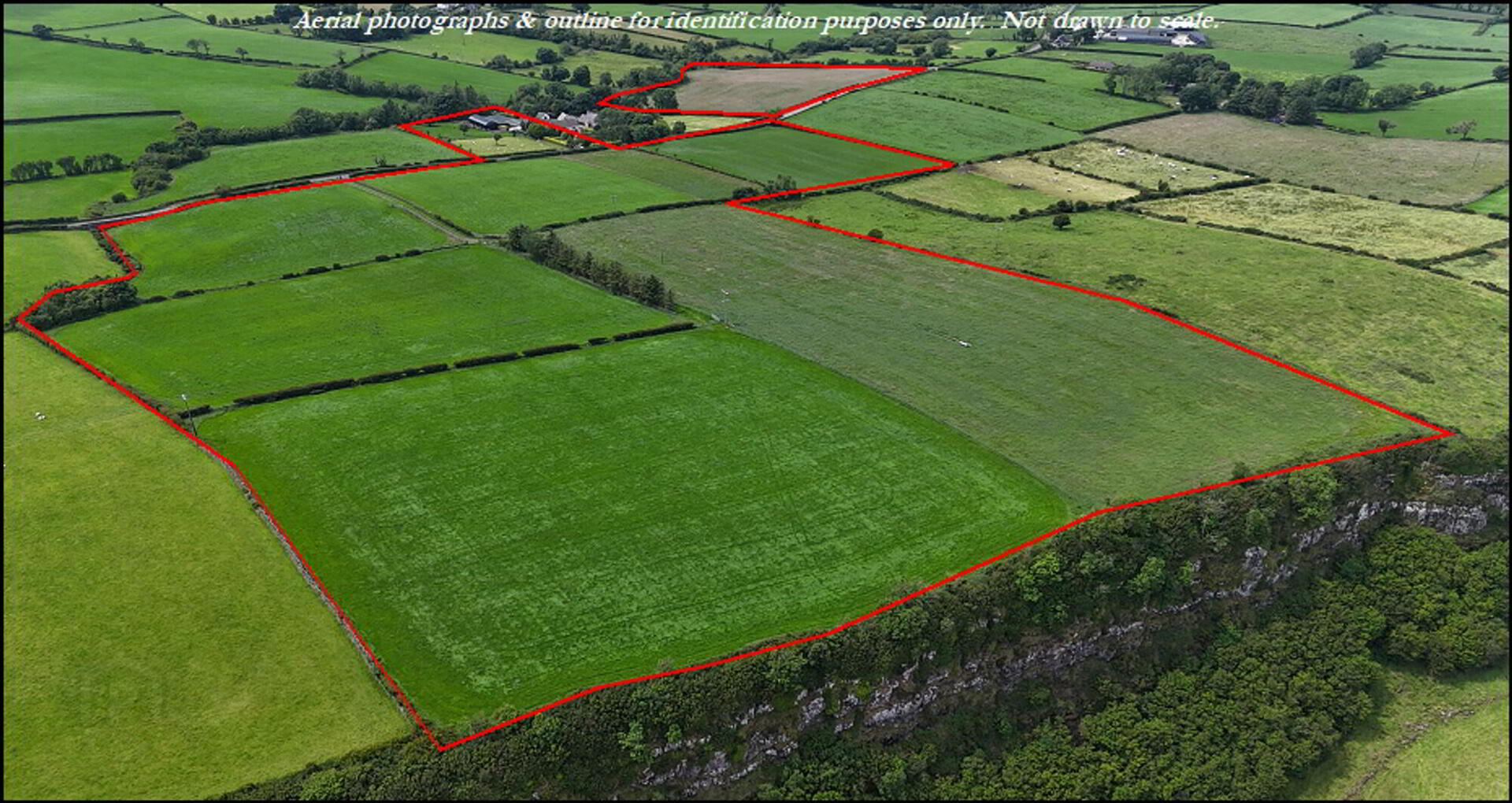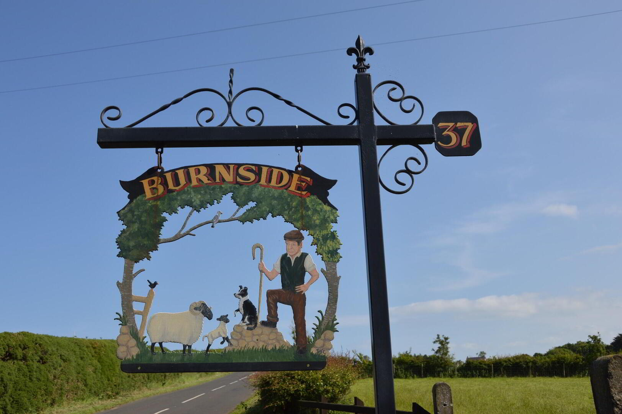
A HIGHLY DESIRABLE HOLDING IN A SCENIC LOCATION NEAR GLENARM WITH AN ATTRACTIVE DETACHED BUNGALOW, WELL MAINTAINED FARMYARD & c.31.4 ACRES OF GOOD QUALITY AGRICULTURAL LAND
(Available in one or more lots)
A well maintained detached bungalow with generous accommodation. A family home, formerly run as a bed and breakfast, ideally located approx. 1 ¼ miles from Glenarm. Outside there is a mature garden to the front and side, mostly laid to lawn with herbaceous borders. The farmyard and sheds are in good condition and situated to the rear of the bungalow with a secondary access from the road. Early inspection is highly recommended.
Accommodation
ENTRANCE HALL: with PVC front door.
LIVING ROOM: 11’ x 22’4
Spacious reception room with space for dining, log burner, laminate floor and two double radiators.
KITCHEN: 19’7 x 9’8
Range of high and low level fitted units, ‘Belling’ integral oven, ‘Hotpoint’ ceramic hob with extractor fan, 1 ½ bowl sink and drainer, plumbed for washing machine and dishwasher, space for fridge, double radiator and PVC external rear door. Space for casual dining.
BATHROOM:
White bathroom suite to include bath with shower over, wash hand basin, wc, fully tiled walls and shelved hotpress.
BEDROOM 1: 10’9 x 10’6
Double radiator and T.V. point.
BEDROOM 2: 11’ x 8’
Double radiator.
BEDROOM 3: 10’8 x 13’4 (to include shower room)
Double radiator, T.V. point, ensuite shower room with shower cubicle, wc and wash hand basin.
BEDROOM 4: 12’5 x 9’8 (to include shower room)
Double radiator, built in robe and ensuite shower room with shower cubicle, wc and wash hand basin.
BEDROOM 5: 13’2 x 15’ (into eaves)
Storage cupboards and velux window.
OIL FIRED CENTRAL HEATING THROUGHOUT
UPVC DOUBLE GLAZED WINDOWS & DOORS
GARDEN: Large garden to front and side of property with pond and water feature, green house, polytunnel and orchard with range of fruit trees.
Farmyard & Outbuildings
GENERAL PURPOSE SHED: 30’ x 17’ with lights.
ROUND ROOF COVERED SILO: 58’ x 19’6 with LEAN TO CUBICLE HOUSE: 58’ x 21’ solid floor shed with approx. 20 cubicles.
GENERAL PURPOSE STORAGE SHEDS: 59’ x 19’6
To include former piggery divided into three pens.
BYRE: 32’ x 19’ (recently re-roofed)
TRACTOR SHED: 11’9 x 18’
BYRE: 13’6 x 18’ with three stalls.
UTILITY ROOM: Shed converted to store tumble dryer, freezer etc.
Land
The holding is held in a compact block, partly intersected by the Dickeystown Road. Fields are all under grass at present and well fenced and watered for stock. The layout of the farm lends itself to being offered for sale in one or more lots, if required.
Water
The farm has a mains water supply laid on; however, if the holding is sold in lots the mains supply will remain with the residence, and it will be the responsibility of the remaining purchasers to install their own supply if a mains water supply is required.
VIEWING STRICTLY BY APPOINTMENT

