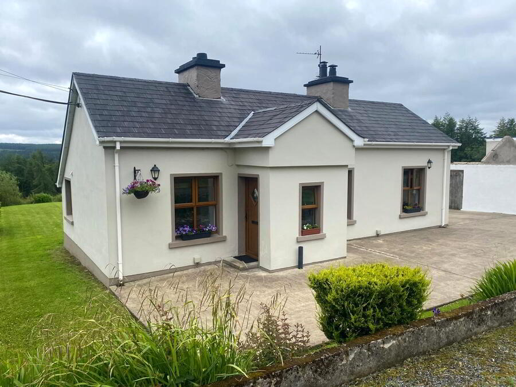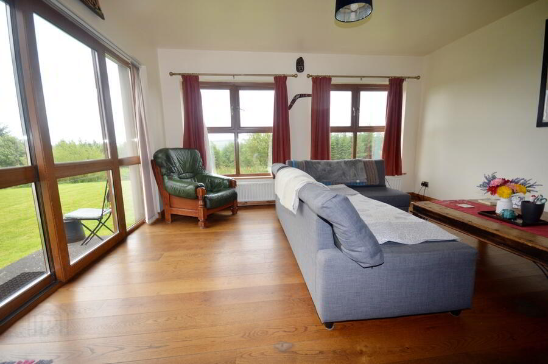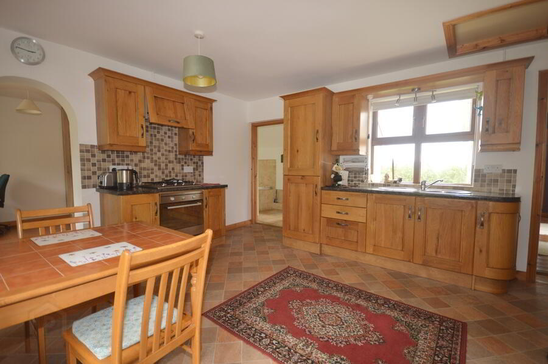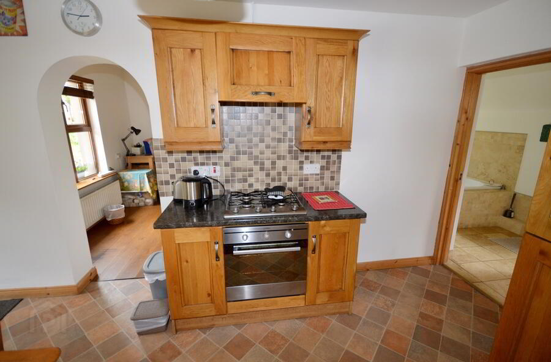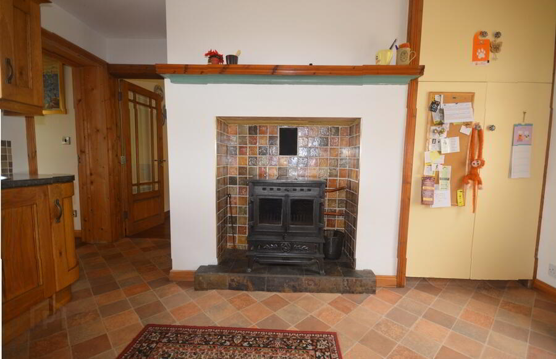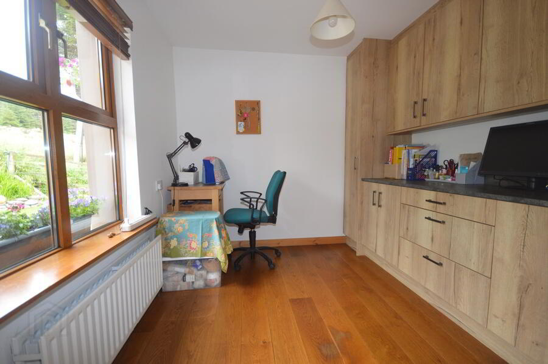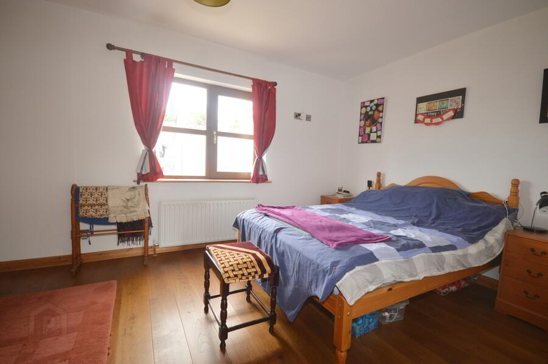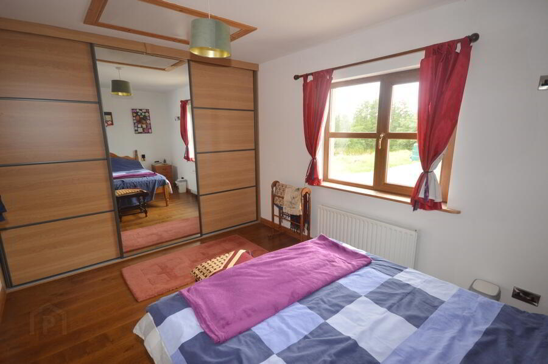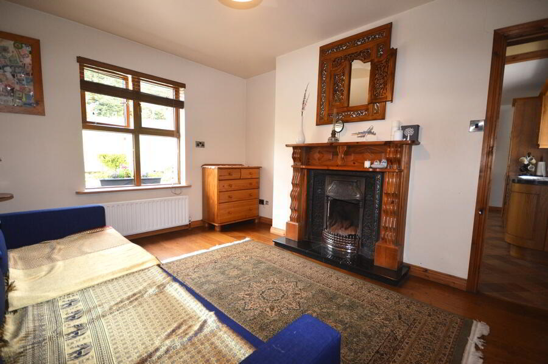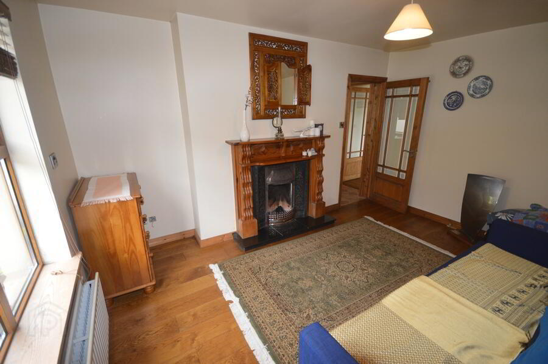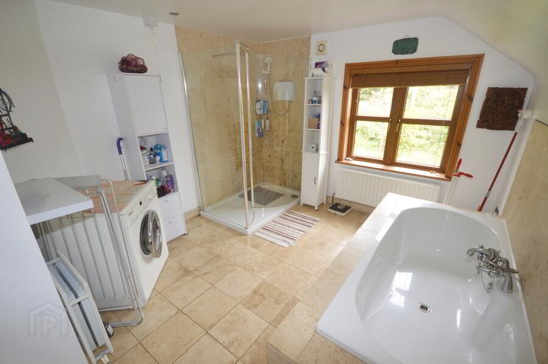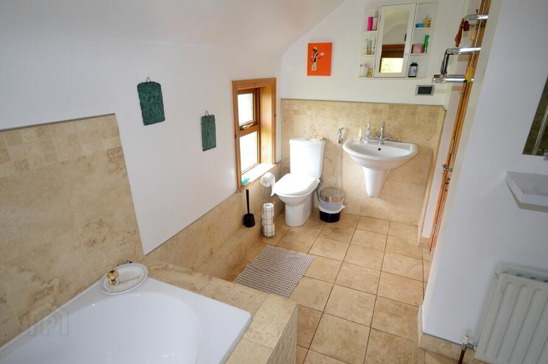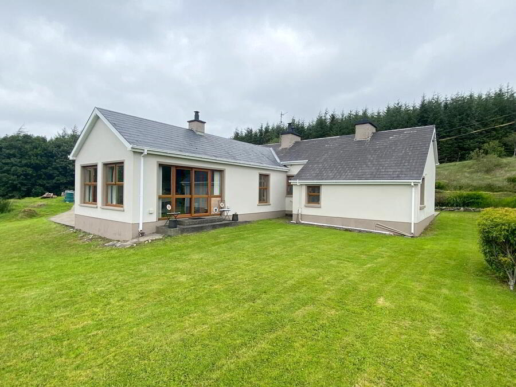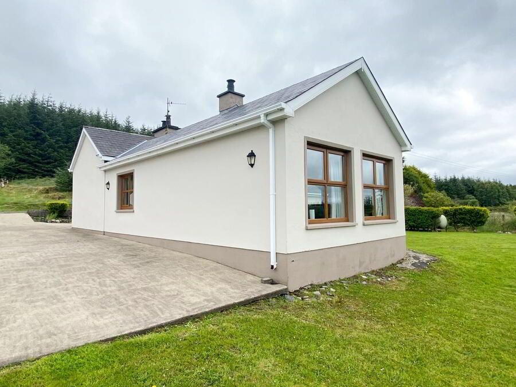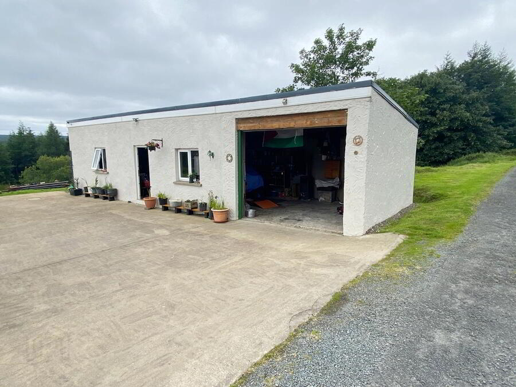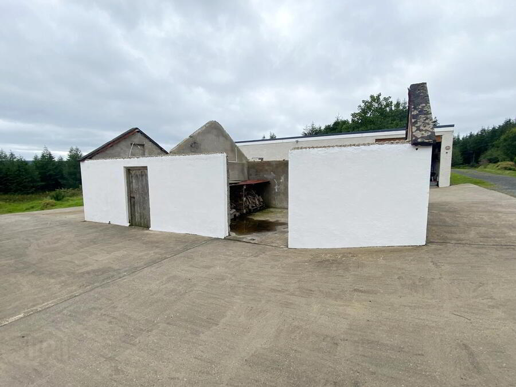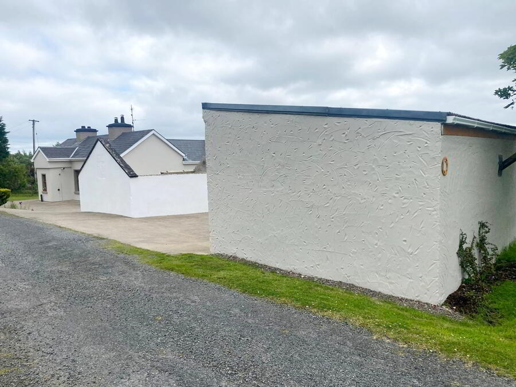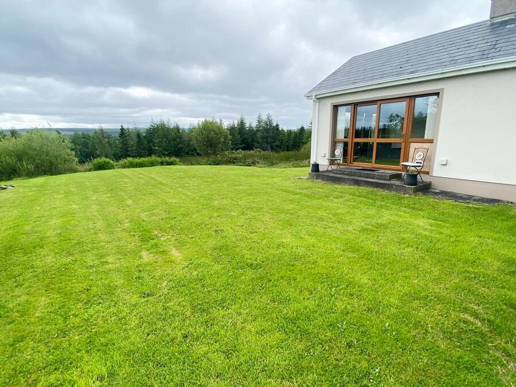Meenashammer
Ballybofey, F93WK46
2 Bed Cottage
Price €198,000
2 Bedrooms
1 Bathroom
Property Overview
Status
For Sale
Style
Cottage
Bedrooms
2
Bathrooms
1
Property Features
Tenure
Not Provided
Property Financials
Price
€198,000
Stamp Duty
€1,980*²
Property Engagement
Views All Time
662
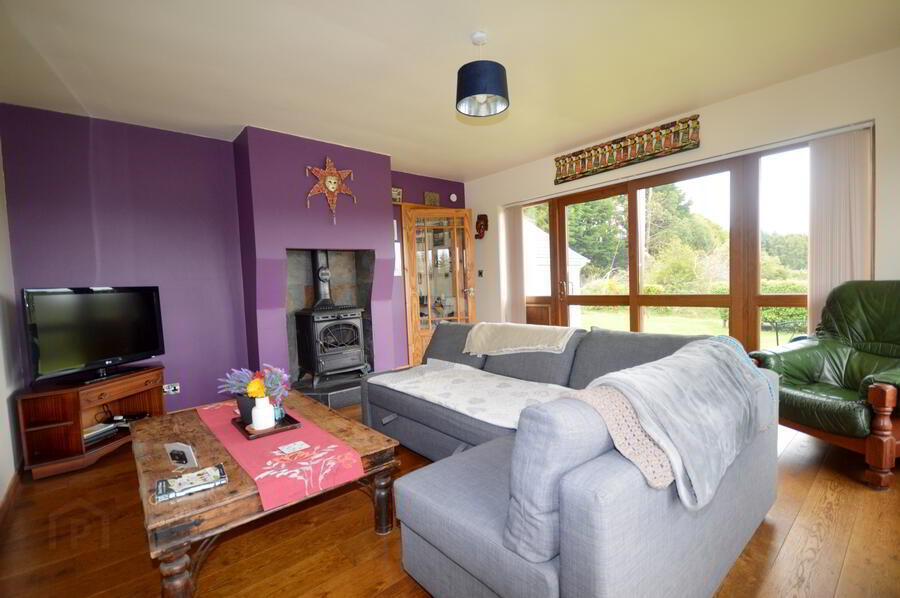 Nestled in the heart of County Donegal’s tranquil landscape, this beautifully extended and renovated 2-bedroom cottage offers the perfect blend of traditional charm and modern comfort. Located approximately 8km from Ballybofey and just 2.25km from the L6554 (Dergline Road/Corgary Road) between the N15 and Castlederg/Aghyaran, this home is convenient to key road links while enjoying privacy and a sense of calm.Tastefully extended and upgraded in 2007 accommodation now includes Entrance Porch, Sun room, Kitchen, Utility room/Study, 2 Bedrooms and Bathroom. The bright sunroom faces south and is perfect for enjoying evening light and countryside views. Set on a generous plot of approximately 0.68 hectares (1.68 acres), the grounds offer ample outdoor space, two useful sheds, and lovely views of the surrounding countryside. Additional features include dual central heating; (solid fuel and gas) and wood grain effect PVC framed double glazed windows throughout.The cottage is presented in excellent condition throughout, ready for immediate occupancy. Whether you're looking for a peaceful permanent home, a countryside retreat, or a charming holiday let, this property offers endless potential.
Nestled in the heart of County Donegal’s tranquil landscape, this beautifully extended and renovated 2-bedroom cottage offers the perfect blend of traditional charm and modern comfort. Located approximately 8km from Ballybofey and just 2.25km from the L6554 (Dergline Road/Corgary Road) between the N15 and Castlederg/Aghyaran, this home is convenient to key road links while enjoying privacy and a sense of calm.Tastefully extended and upgraded in 2007 accommodation now includes Entrance Porch, Sun room, Kitchen, Utility room/Study, 2 Bedrooms and Bathroom. The bright sunroom faces south and is perfect for enjoying evening light and countryside views. Set on a generous plot of approximately 0.68 hectares (1.68 acres), the grounds offer ample outdoor space, two useful sheds, and lovely views of the surrounding countryside. Additional features include dual central heating; (solid fuel and gas) and wood grain effect PVC framed double glazed windows throughout.The cottage is presented in excellent condition throughout, ready for immediate occupancy. Whether you're looking for a peaceful permanent home, a countryside retreat, or a charming holiday let, this property offers endless potential.Accommodation
Entrance Porch, Sun room, Kitchen, Utility room/Study, 2 Bedrooms and BathroomGround Floor
- Entrance Porch
- PVC front door,
Window,
Radiator,
Linoleum floor covering,
Contains gas central heating unit.
Size: 1.8m x 1.2m - Sunroom
- Bright & spacious with large east-facing fully glazed doors that bathe the room in morning light and two south-westerly facing windows that capture the warm evening glow,
Glass fronted solid fuel stove,
French oak timber floor.
Size: 4.5m x 4.5m - Kitchen/Living Room
- Solid Oak high & low level kitchen units,
Glass fronted solid fuel stove with back boiler,
Gas hob, electric oven and extractor fan,
Integrated fridge-freezer,
Dual aspect windows,
Linoleum floor covering,
Hot-press/airing cupboard.
Size: 4.7m x 4.2m - Utility/Study
- Access via open arch from kitchen,
Range of high & low level Kitchen unit,
Front facing window,
Laminate timber floor.
Size: 3.2m x 2.8m - Bedroom 1
- Wall to wall slide-robe unit,
West facing window,
French Oak timber floor,
T.V. point.
Size: 4.7m x 3.0m - Bedroom 2/2nd reception room
- Open fire with timber framed fireplace and cast iron room heating stove,
Front facing window,
French Oak timber floor,
T.V. point.
Size: 4.2m x 3.5m - Bathroom
- WHB, Bath & WC,
Large walk-in shower with electric shower,
Fully tiled floor,
Walls partly tiled,
2 windows,
Concrete floor,
Recessed ceiling lighting.
Size: 4.3m x 3.2m - Main Shed
- Part 1 - 7.7m x 4.2m
Vehicle access door,
1 window,
Solid fuel stove fitted,
Partly shelved,
Plastered internally,
Numerous plugs points and lighting.Part 2 - 6.5m x 4.2m
Pedestrian door,
1 window,
Concrete floor,
Contains water pump for well. - Shed 2
- Roof blown off in winter storm
Concrete floor.
Size: 11m x 4m

