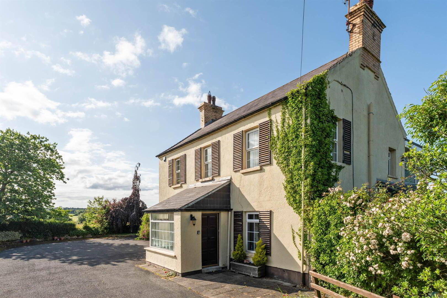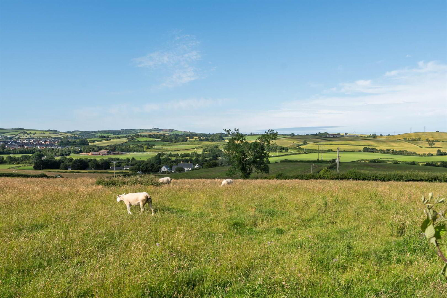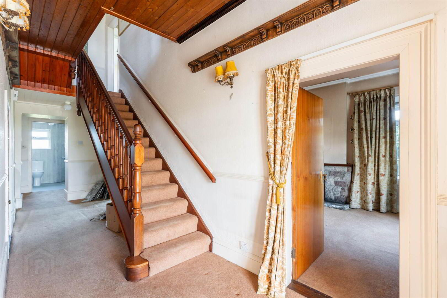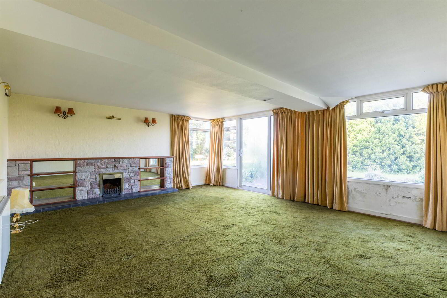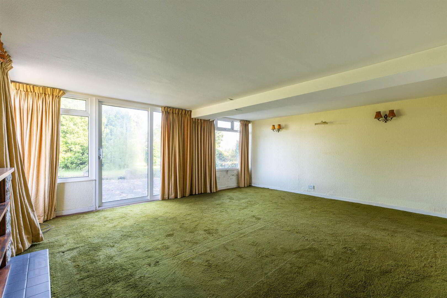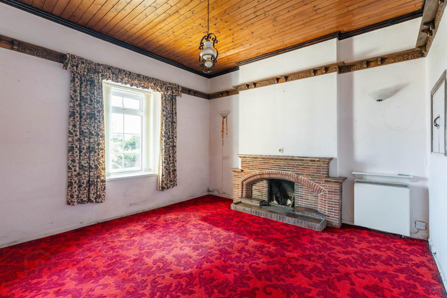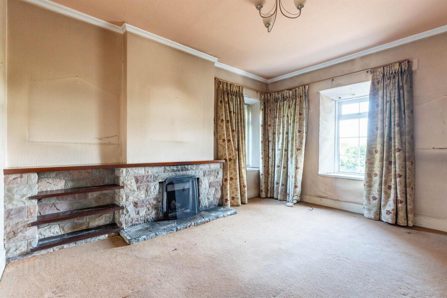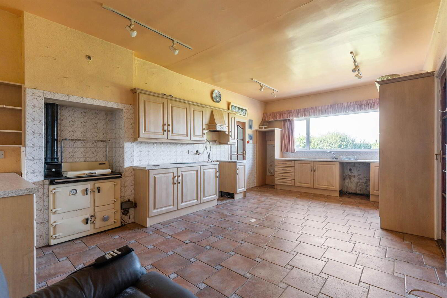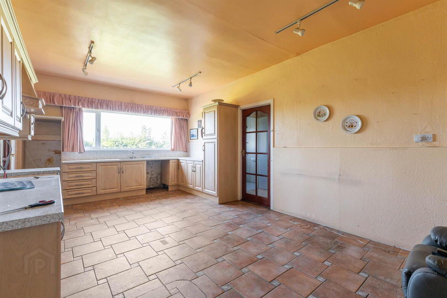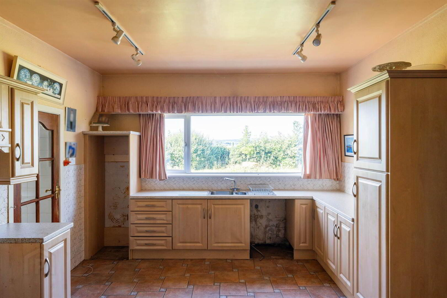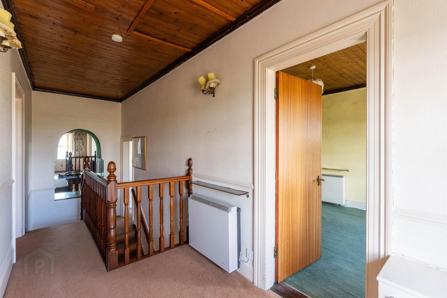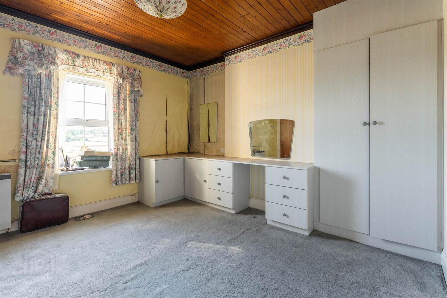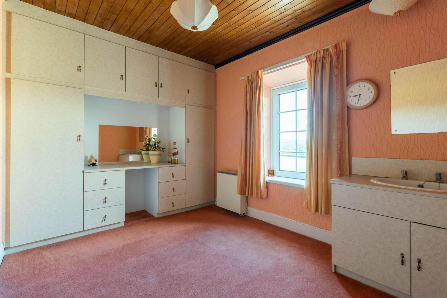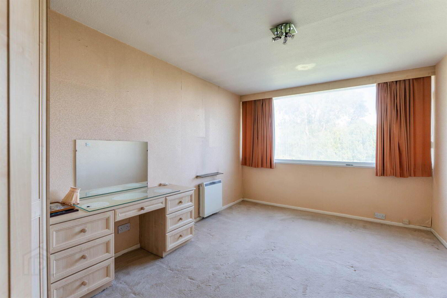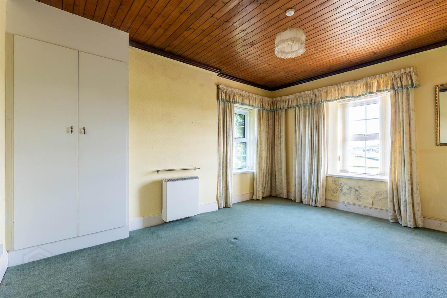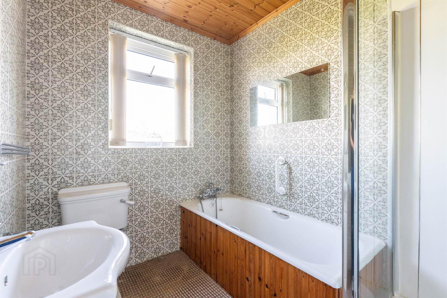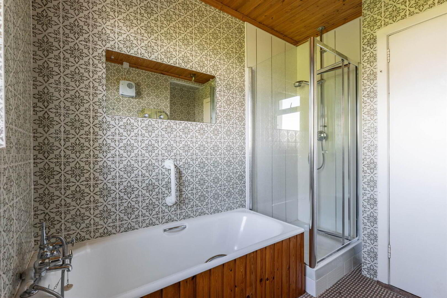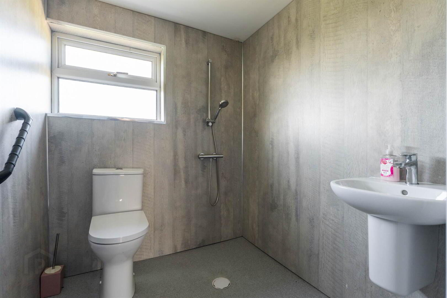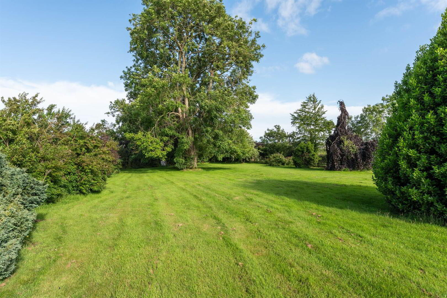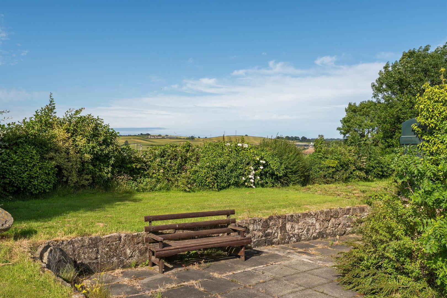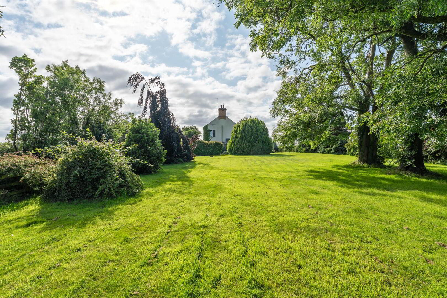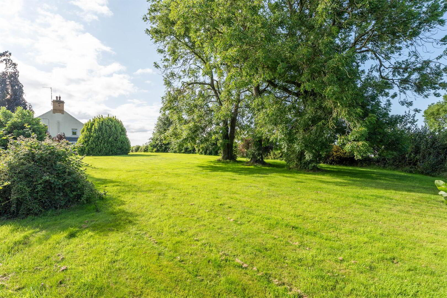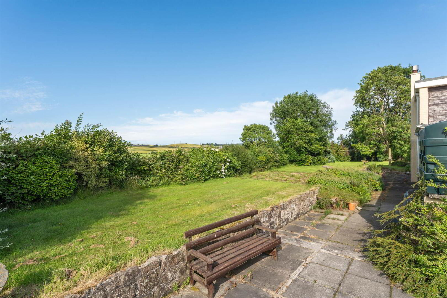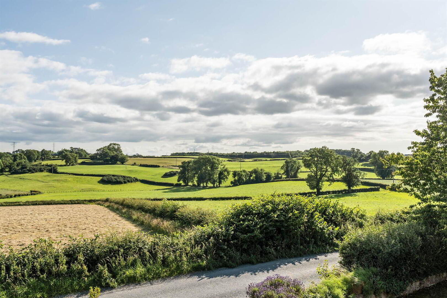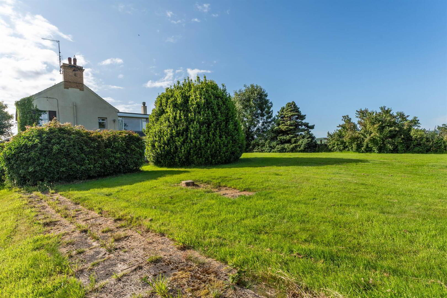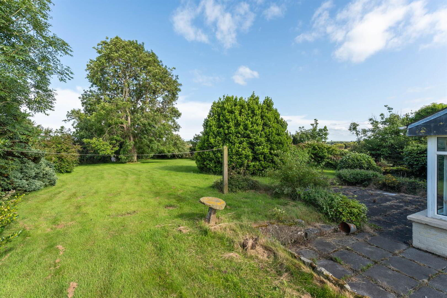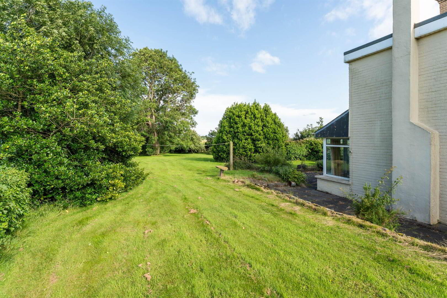25 Hillhead Road,
Ballyrussell, Dundonald, Belfast, BT16 1XD
4 Bed Detached House
Offers Over £350,000
4 Bedrooms
3 Receptions
Property Overview
Status
For Sale
Style
Detached House
Bedrooms
4
Receptions
3
Property Features
Tenure
Not Provided
Energy Rating
Heating
Electric Heating
Broadband
*³
Property Financials
Price
Offers Over £350,000
Stamp Duty
Rates
£2,670.64 pa*¹
Typical Mortgage
Legal Calculator
In partnership with Millar McCall Wylie
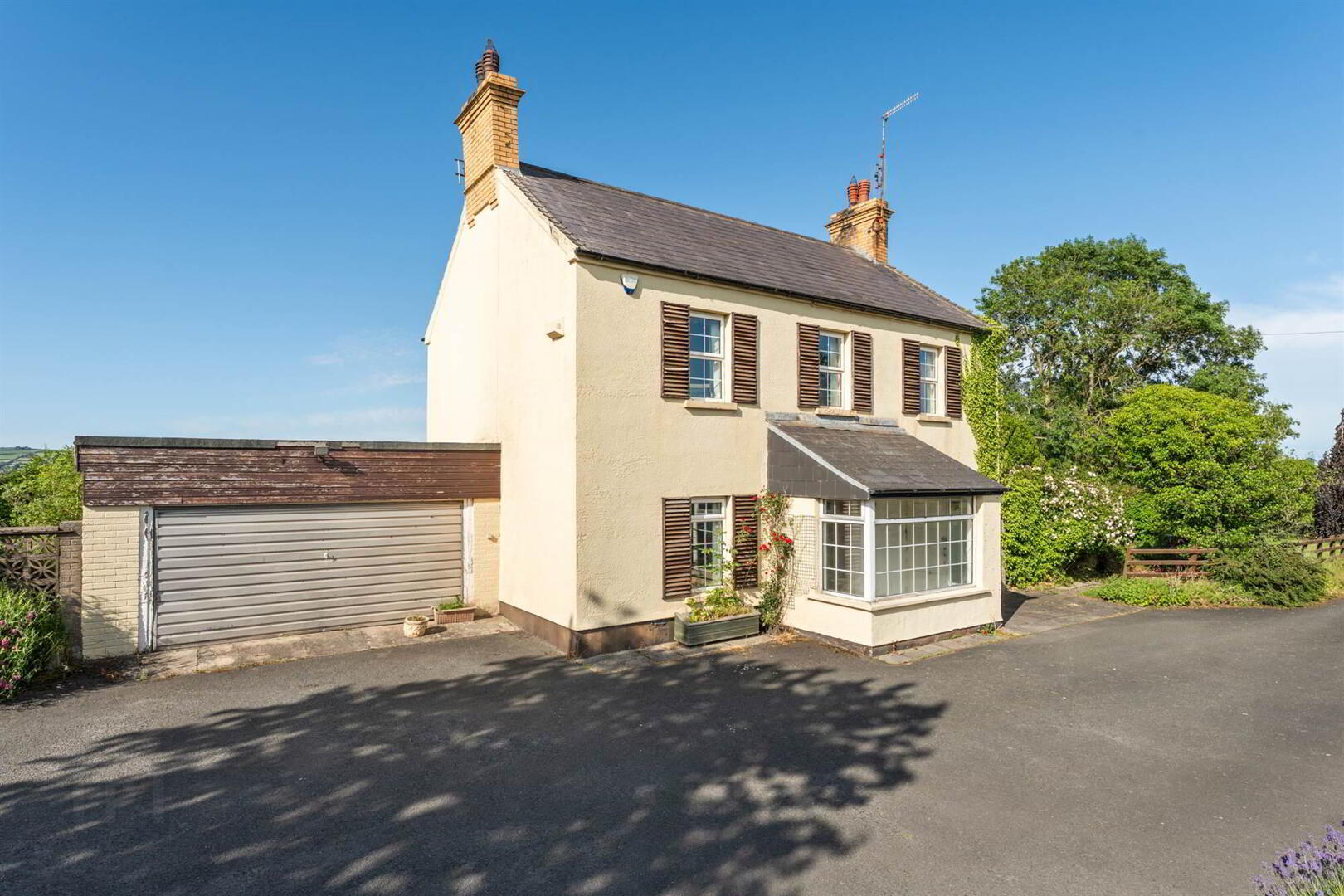
Features
- Detached home on superb site with lovely views
- Four double bedrooms
- Large drawing room with access to garden
- Additional living and dining rooms
- Spacious kitchen
- Utility room
- Family bathroom on first floor
- Additional downstairs shower room
- Attached double garage
- Ample parking areas for several vehicles
- Mature gardens with excellent planting
- Rural setting yet only short drive to Comber and East Belfast
- Electric heating; oil fired Rayburn range
- No onward chain
- Priced to allow for modernisation
Although now requiring modernisation, the sale has been priced to reflect the work new owners are likely to undertake.
There is a superb degree of potential to put your own stamp on the property and take advantage of rural aspects but yet in a convenient location.
Early inspection is strongly recommended so as not to miss out on this rare opportunity.
Ground Floor
- Front door.
- ENCLOSED ENTRANCE PORCH:
- Ceramic tiled floor, internal door with glazed panels to:
- RECEPTION HALL:
- Cloaks cupboard with sliding doors.
- LIVING ROOM:
- 4.41m x 3.43m (14' 6" x 11' 3")
(at widest points). Twin aspect. Stone fireplace and hearth with timber mantel and display shelving. - DINING ROOM:
- 3.83m x 3.68m (12' 7" x 12' 1")
(at widest points). Brick fireplace and hearth. Serving hatch to: - KITCHEN/BREAKFAST AREA:
- 6.63m x 3.82m (21' 9" x 12' 6")
Range of high and low level units, single drainer stainless steel sink unit. Door to garden. - UTILITY ROOM:
- 5.44m x 1.74m (17' 10" x 5' 8")
Range of high and low level units, single drainer stainless steel sink unit. Door to garden. - DRAWING ROOM:
- 5.88m x 5.03m (19' 4" x 16' 6")
Stone fireplace, tiled hearth. Sliding patio doors to garden. - SHOWER ROOM:
- Wet-room style with chrome controls. Wash hand basin, low flush wc,
First Floor
- BEDROOM (1):
- 5.25m x 3.39m (17' 3" x 11' 1")
Range of built-in furniture including drawers, rails, robes, shelving and matching dressing table. Excellent views over to Scrabo Tower. - BATHROOM:
- White suite comprising panelled bath with telephone hand shower, separate corner shower cubicle with Aqualisa shower. Wash hand basin with storage underneath. Low flush wc, part tiled walls.
- LANDING:
- Shelved hotpress. Alcove with display shelving.
- BEDROOM (2):
- 3.82m x 2.73m (12' 6" x 8' 11")
Built-in robes with overhead storage, dressing table. Wash hand basin. - BEDROOM (3):
- 4.41m x 3.4m (14' 6" x 11' 2")
Twin aspect. Built-in robe. - BEDROOM (4):
- 3.84m x 3.68m (12' 7" x 12' 1")
Range of built-in furniture including robes, drawers and cupboards.
Outside
- Laneway leading to parking and turning area for several vehicles.
- ATTACHED DOUBLE GARAGE:
- 5.75m x 5.68m (18' 10" x 18' 8")
Up and over door, power and light. - Good-sized mature gardens with abundance of plants, trees and flowering shrubs. Various sitting areas set amongst lawns with superb views.
Directions
Travelling countrybound on the A22 Comber Road, turn right before Millmount into New Line. At the top, turn left before it becomes Ballyrussell Road. This is Hillhead Road and property is on left hand side. Can also be accessed directly from Comber Road.


