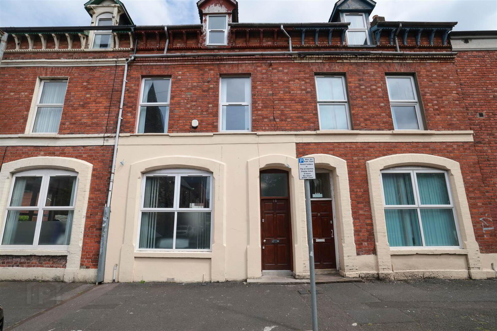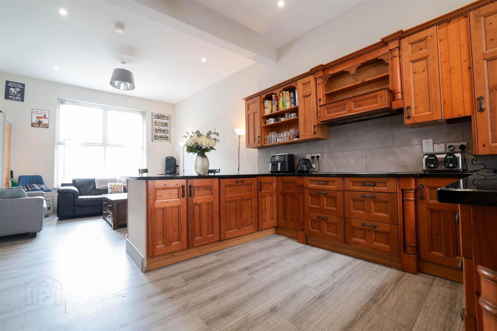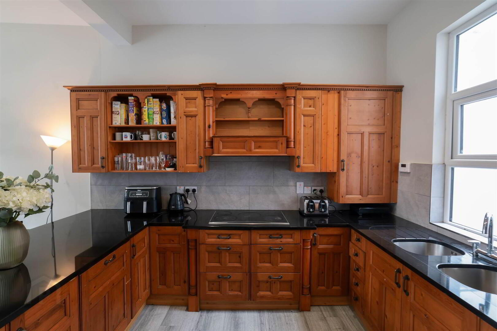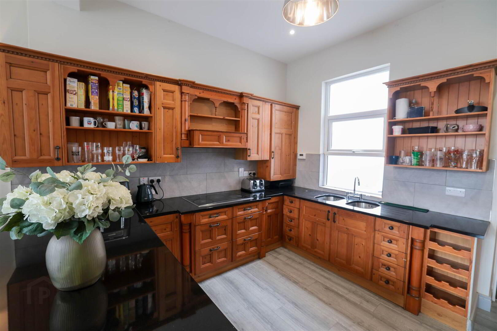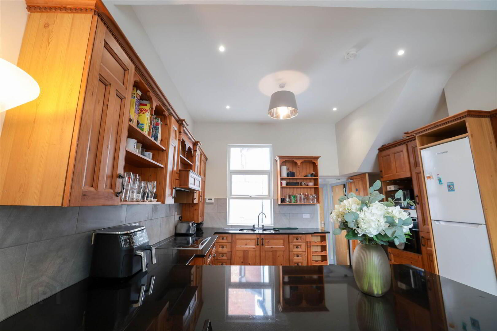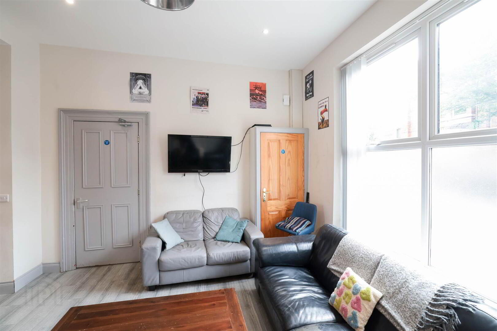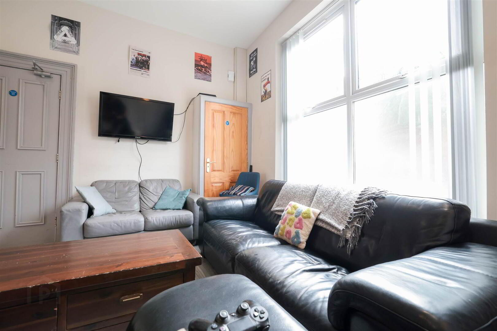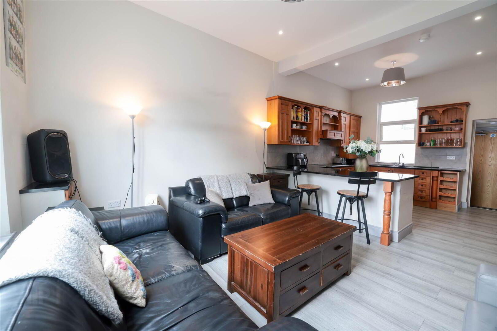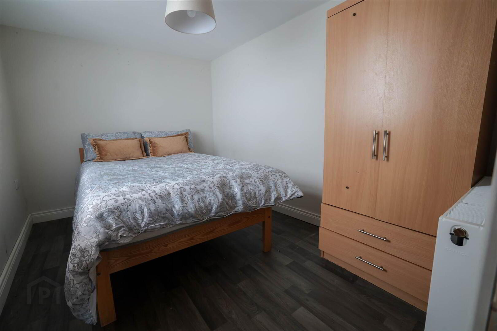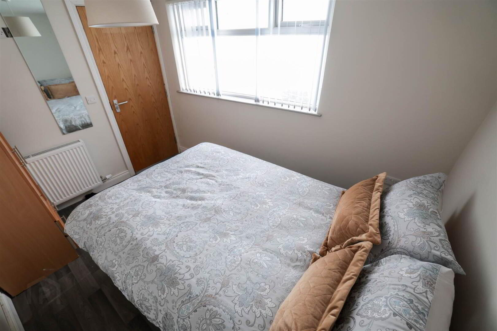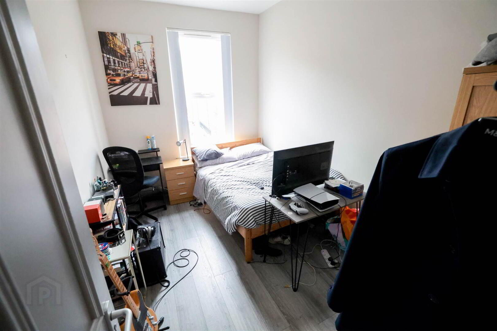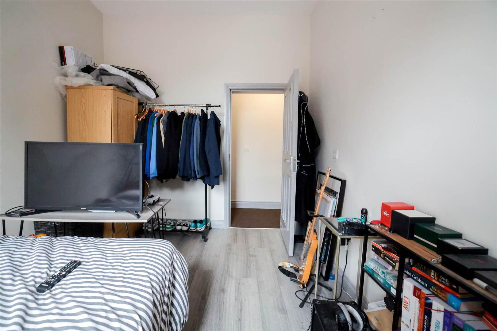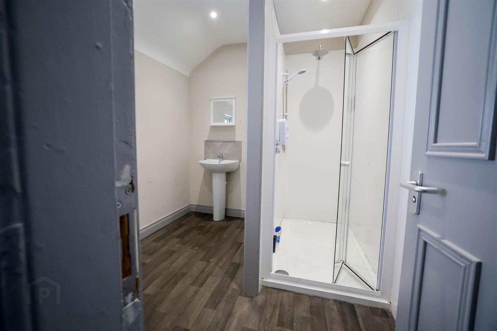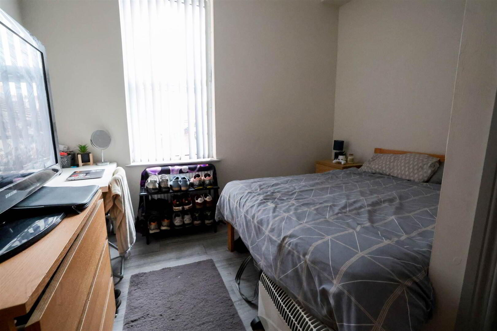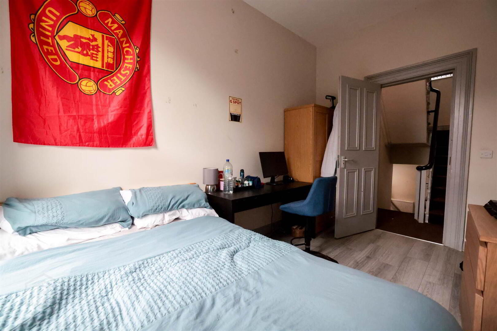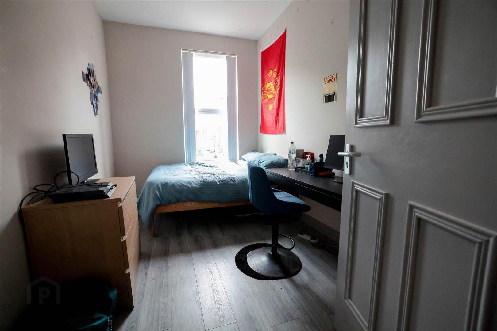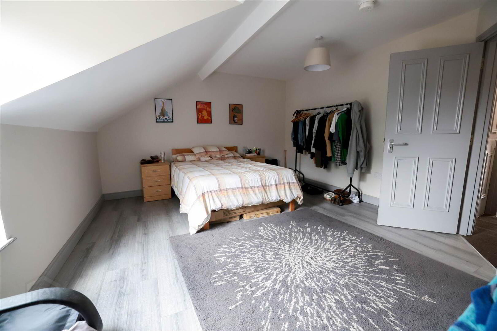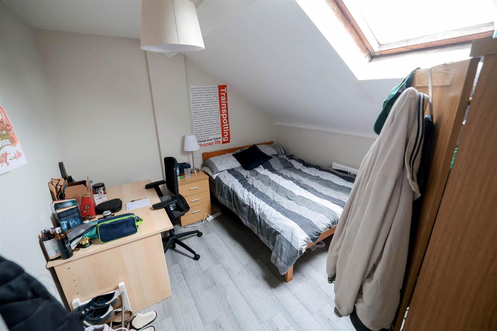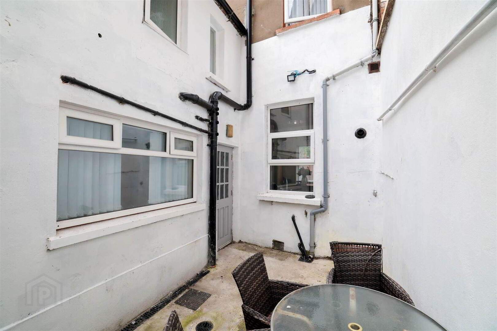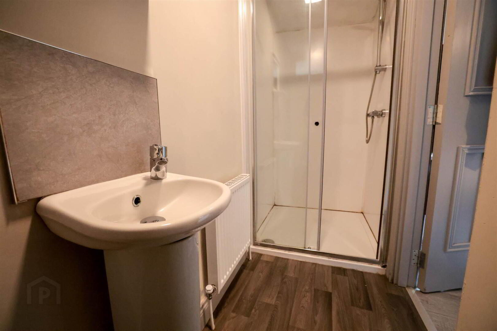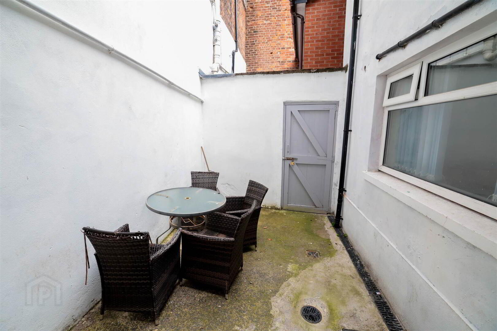16 Rugby Road,
Belfast, BT7 1PS
5 Bed Terrace House
Offers Over £325,000
5 Bedrooms
2 Receptions
Property Overview
Status
For Sale
Style
Terrace House
Bedrooms
5
Receptions
2
Property Features
Tenure
Not Provided
Energy Rating
Heating
Gas
Broadband
*³
Property Financials
Price
Offers Over £325,000
Stamp Duty
Rates
£1,918.60 pa*¹
Typical Mortgage
Legal Calculator
In partnership with Millar McCall Wylie
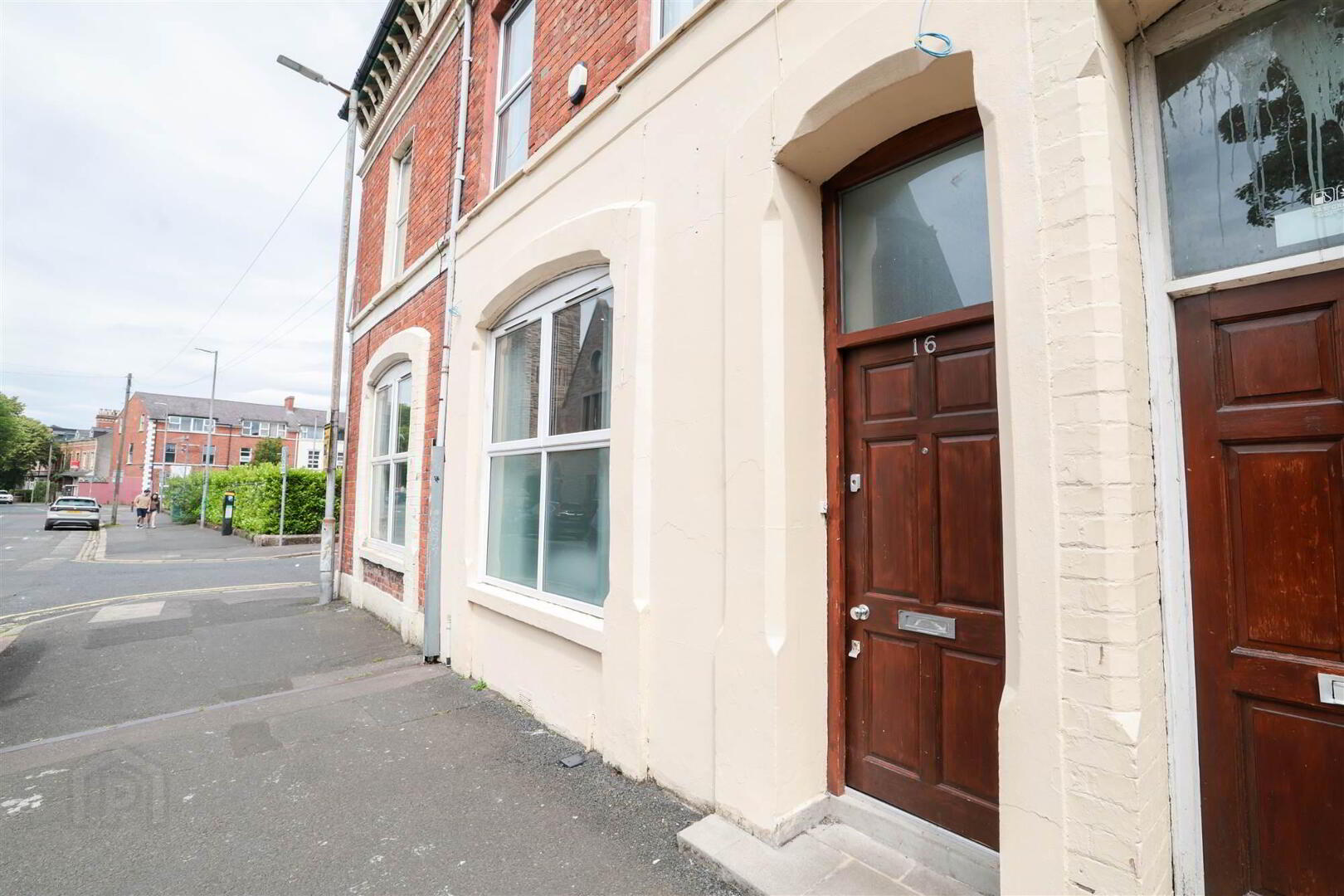
Features
- Superb mid terrace property in convenient location
- Added benefit of planning permission in place for serviced accommodation
- Spacious open plan living room, dining and kitchen area
- Ground floor study & wc
- 5 well proportioned bedrooms on two floors
- Deluxe shower room & ensuite facility on top floor
- Two parking permits available with the property
- Excellent presentation & high quality of finish throughout
- Enclosed rear courtyard area to rear
- uPVC framed double glazed windows
- Gas fired central heating
- Convenient access to Queens University & city centre
- This is not HMO approved
- Ideally suited to family living or serviced accommodation
Refurbished on all floors the property benefits from a large living/dining and kitchen area and additionally a ground floor wc and study. Five well proportioned bedrooms on two levels, a superb shower room and an additional shower room on the upper level.
Additionally the property benefits from gas fired central heating and uPVC framed double glazed windows. We can highly recommend an internal inspection.
Ground Floor
- Front door to . . .
- ENTRANCE HALL:
- LIVING ROOM OPEN PLAN TO SUPERB KITCHEN AREA:
- 7.52m x 4.01m (24' 8" x 13' 2")
Large open plan living room. Kitchen area with an excellent range of high and low level units, superb granite work surfaces, built-in oven, plumbed for washing machine, laminate wood flooring, low voltage spotlights, door to rear hallway. - STUDY:
- 3.18m x 2.13m (10' 5" x 7' 0")
- REAR PORCH:
- DOWNSTAIRS W.C.:
- Low flush wc, pedestal wash hand basin.
First Floor Return
- SUPERB SHOWER ROOM:
- Low flush wc, pedestal wash hand basin, large shower cubicle with uPVC walls and Redring shower unit.
First Floor
- BEDROOM (1):
- 3.4m x 3.1m (11' 2" x 10' 2")
- BEDROOM (2):
- 3.89m x 2.79m (12' 9" x 9' 2")
- BEDROOM (3):
- 3.89m x 2.46m (12' 9" x 8' 1")
Second Floor
- BEDROOM (4):
- 4.19m x 3.96m (13' 9" x 13' 0")
- ENSUITE SHOWER ROOM:
- Low flush wc, pedestal wash hand basin and shower cubicle.
- BEDROOM (5):
- 3.4m x 2.74m (11' 2" x 9' 0")
Outside
- Enclosed courtyard to rear. Two parking permits available with the property.
Directions
University Street from University Road go through traffic lights at Botanic then take next right.


