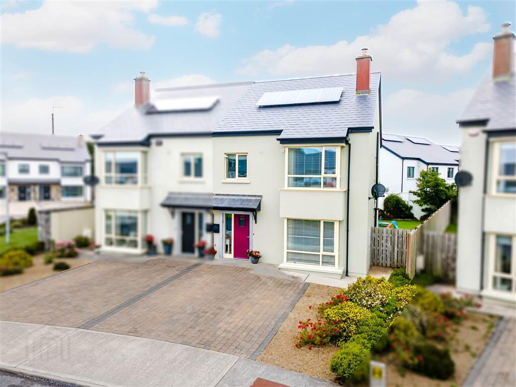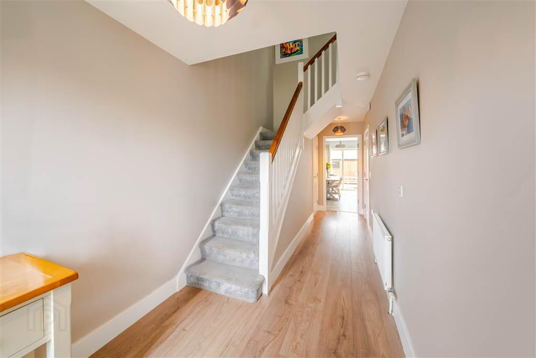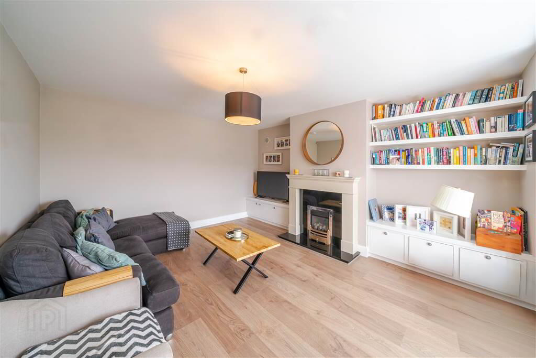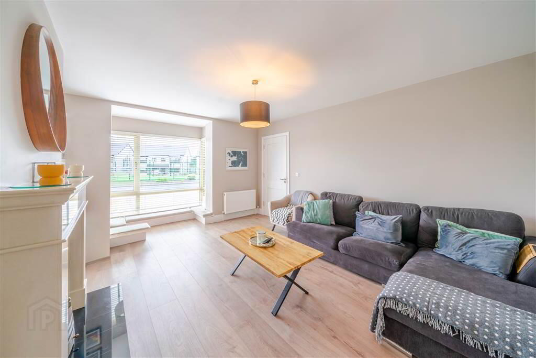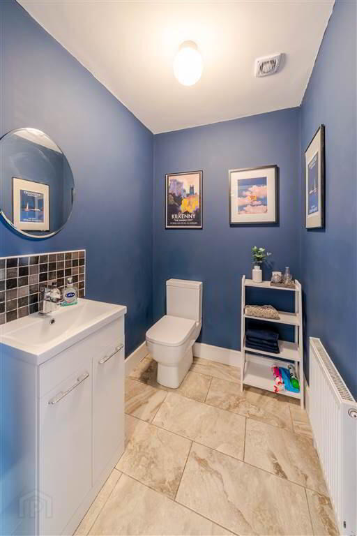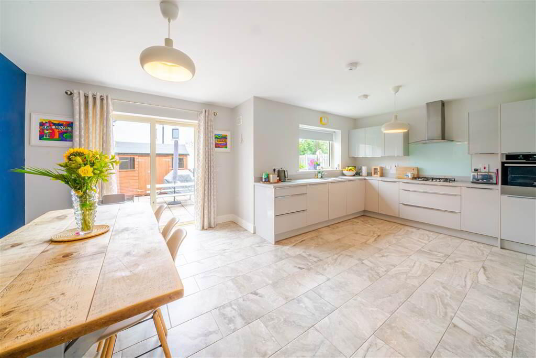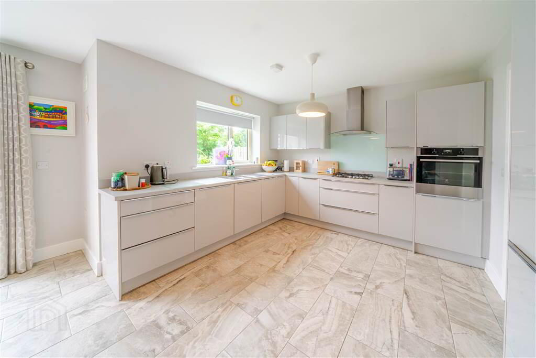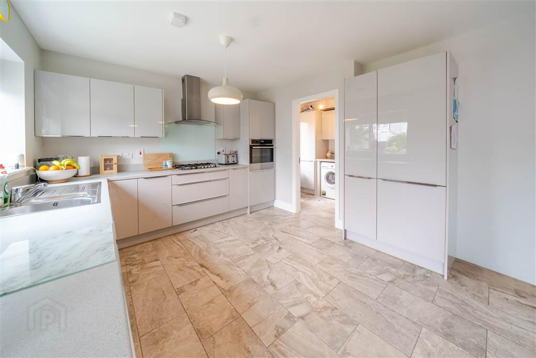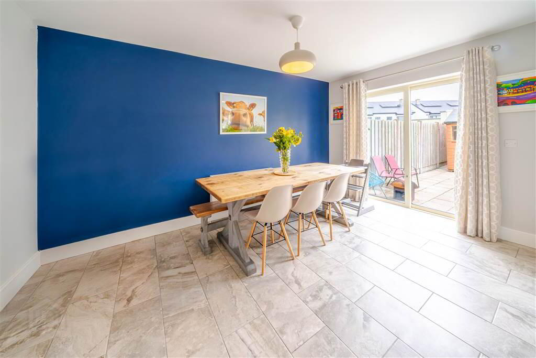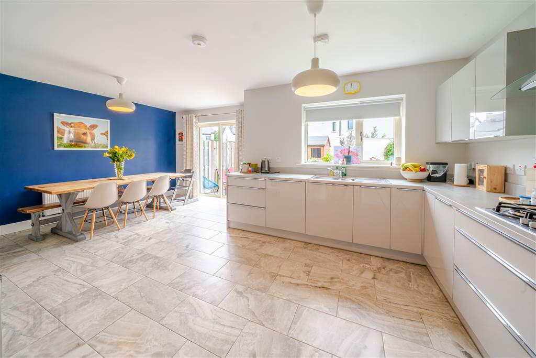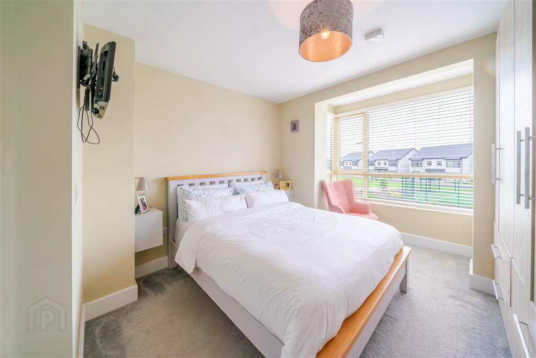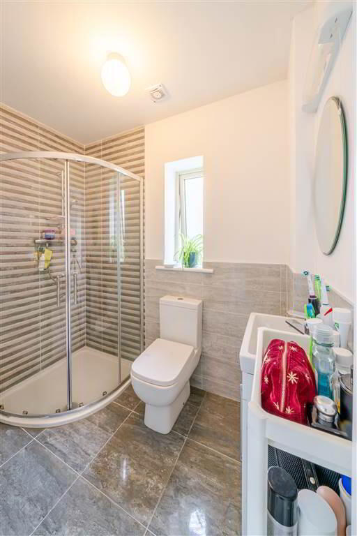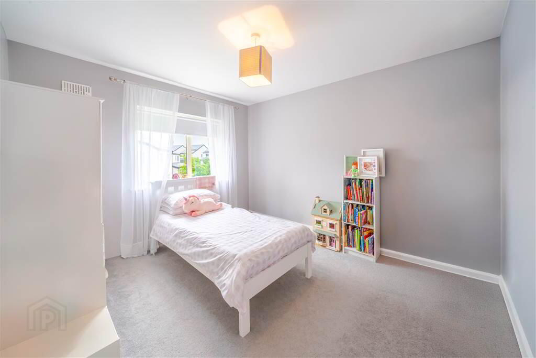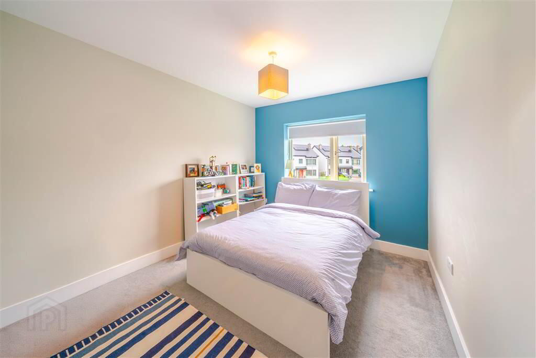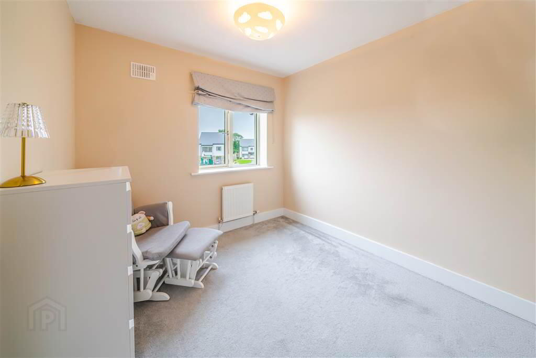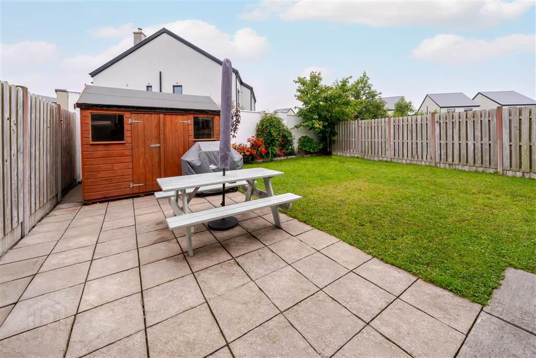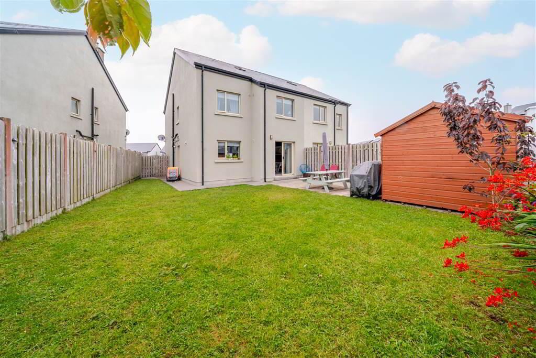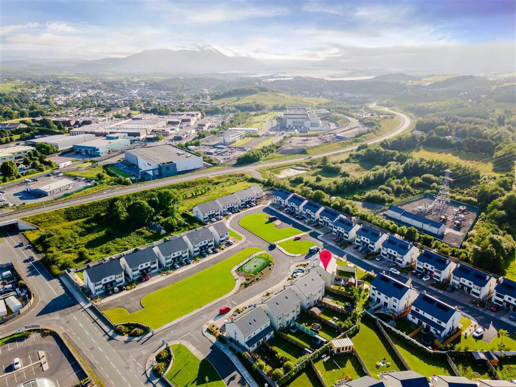42 Monamore,
Lodge Road, Westport, F28DW98
4 Bed Semi-detached House
Guide Price €425,000
4 Bedrooms
Property Overview
Status
For Sale
Style
Semi-detached House
Bedrooms
4
Property Features
Tenure
Not Provided
Property Financials
Price
Guide Price €425,000
Stamp Duty
€4,250*²
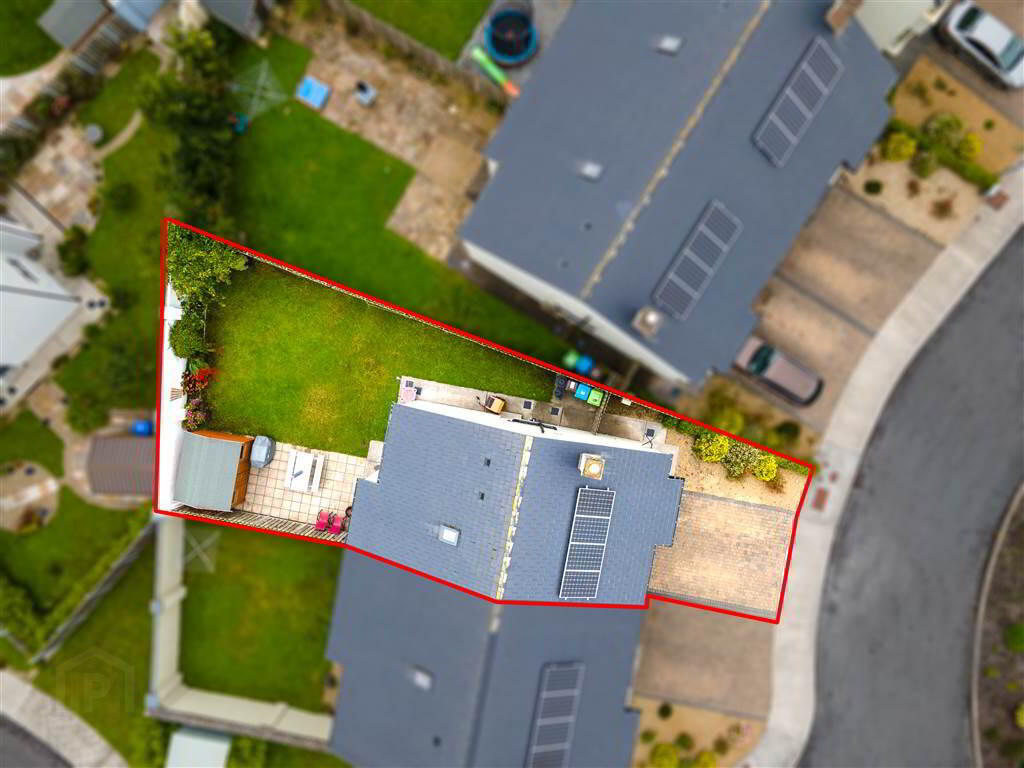
Features
- Immaculately presented 4 bedroom semi-detached house
- Conveniently located close to Westport town centre
- Extending to c. 110 sq m (c. 1,200 sq ft)
- 4 bedrooms and 3 bathrooms
- Highly energy efficient with air to water heating system
- Off-street parking to front and enclosed lawned garden to rear
- Ideal first home buyer property
LOCATION
The property is prominently located within the Monamore Estate which is a purpose-built, modern housing development recently completed. No 42 is in the first phase of the development and was constructed about 7 years ago and being offer for sale by the initial purchasers. This property is convenient to a host of facilities and is within approximately 1 km of Westport town centre. Lodge Road is connected directly to the N5 which provides easy access to the dual carriageway linking Westport to Castlebar and beyond.
In a wider context, Westport is an immensely popular coastal town located on the inner shores of Clew Bay and on the Wild Atlantic Way. There are a number of significant employers notably including Allergan Pharmaceuticals and Portwest. Westport also benefits from excellent rail connections with several trains to Dublin daily.
DESCRIPTION
The property comprises a high quality 4 bedroom, 2 storey semi-detached property built approximately 6 years ago of rendered concrete block with triple glazed windows. There is off-street parking to the front with a cobble lock finish and an enclosed rear garden which is mainly under lawn.
SERVICES
We understand the property has the following services:-
Water - Mains
Electricity - Mains
Sewerage - Mains
Heating - Air to water heating system
Telecoms - Mains provider
BER – B2
TITLE
Freehold held within Folio MY76961F
ASKING PRICE - €425,000
VIEWINGS
By appointment only. Please contact O’Toole & Co. on 098 28000 or [email protected]
Ground Floor
- ENTRANCE HALL:
- 2.07m x 6.21m (6' 10" x 20' 4")
Plastered and painted walls, timber floor - LIVING ROOM:
- 4.6m x 4.m (15' 1" x 13' 1")
Timber floor, gas fireplace, plastered and painted walls, bay window - TOILET:
- 4.5m x 1.75m (14' 9" x 5' 9")
Plastered and painted walls, tiled floor, vanity unit with whb, wall mounted mirror, wc - CLOSET:
- 0.88m x 1.11m (2' 11" x 3' 8")
- KITCHEN/DINER:
- 4.48m x 3.29m (14' 8" x 10' 10")
Tiled floor, fully fitted kitchen with integrated appliances, Formica worktop, Formica upstands, stainless steel sink - UTILITY ROOM:
- 2.1m x 1.78m (6' 11" x 5' 10")
Tiled floor, floor & eye level units, Formica worktop, door to rear garden
First Floor
- LANDING:
- 1.05m x 2.14m (3' 5" x 7' 0")
Plastered and painted walls, carpeted floor - BEDROOM (1):
- 2.71m x 2.71m (8' 11" x 8' 11")
Carpeted floor, plastered and painted walls - BEDROOM (2):
- 3.35m x 4.77m (10' 12" x 15' 8")
Master - Carpeted floor, fitted wardrobes, bay window - ENSUITE SHOWER ROOM:
- 2.23m x 1.35m (7' 4" x 4' 5")
Corner shower with tiled surround, wc, whb, wall mounted mirror, overhead light, tiled floor, half tiled walls, heated towel rail - BATHROOM:
- 2.15m x 3.12m (7' 1" x 10' 3")
Tiled floor, half tiled walls, bath with shower, wc, whb, wall mounted mirror, overhead shaving light - BEDROOM (3):
- 3.62m x 3.15m (11' 11" x 10' 4")
Plastered and painted walls, carpeted floor - HOTPRESS:
- 0.88m x 1.72m (2' 11" x 5' 8")
Directions
DIRECTIONS
Follow google maps directions for Eircode F28 DW98

