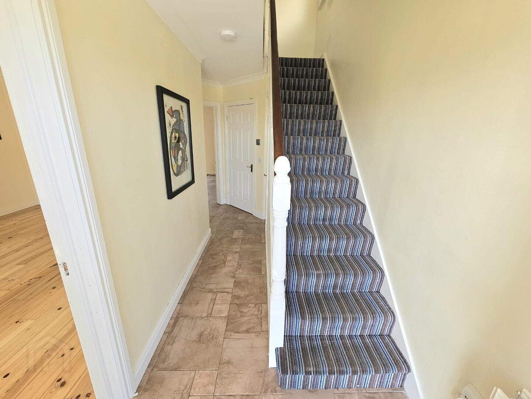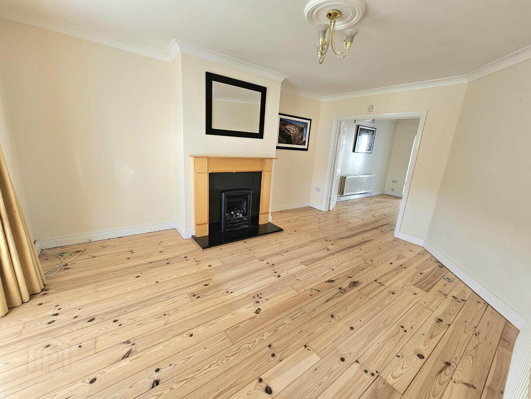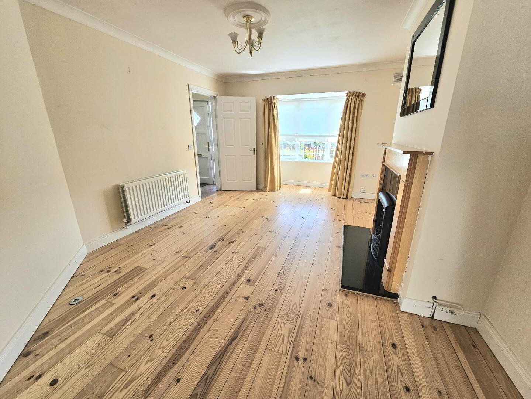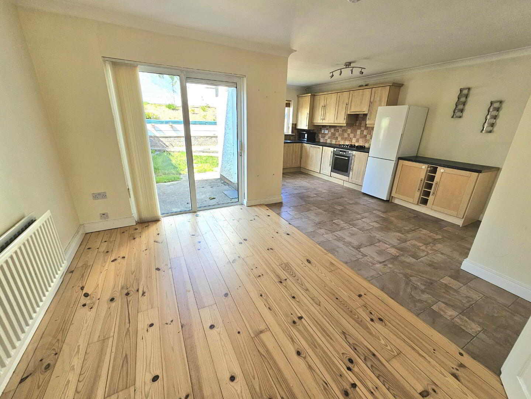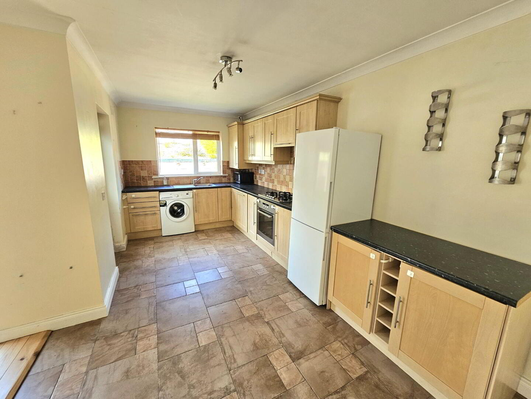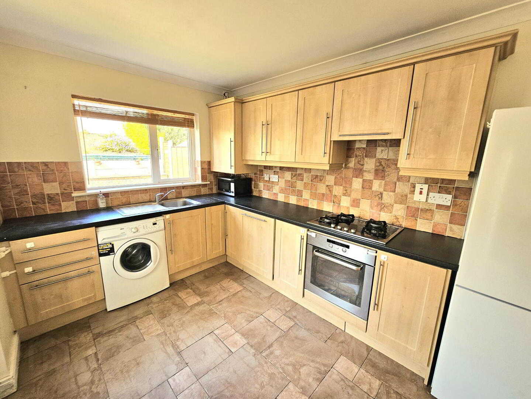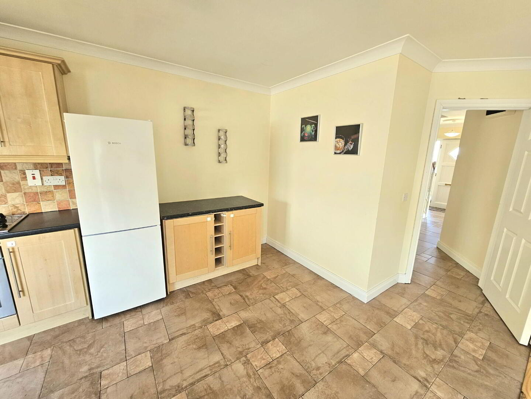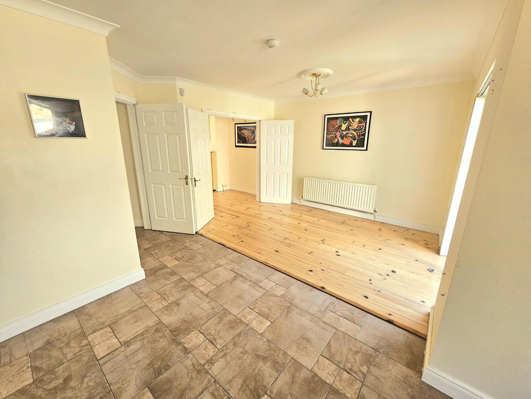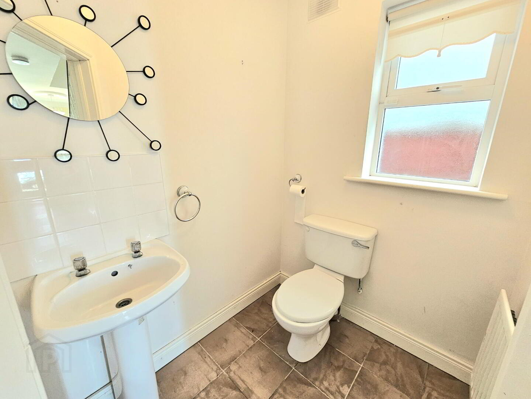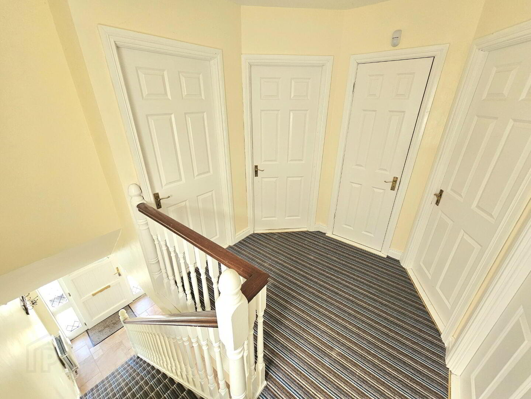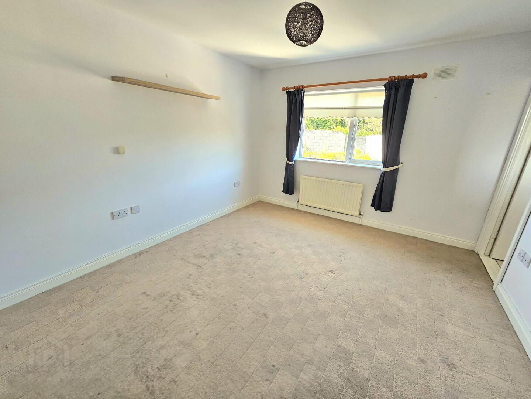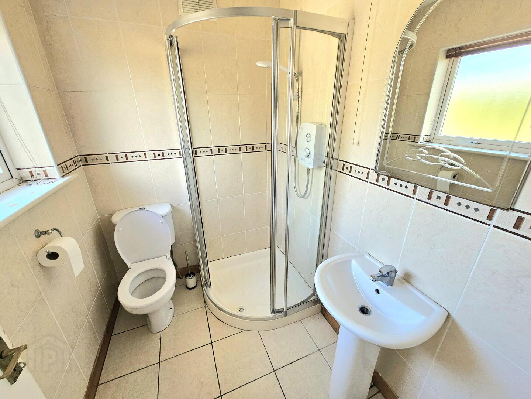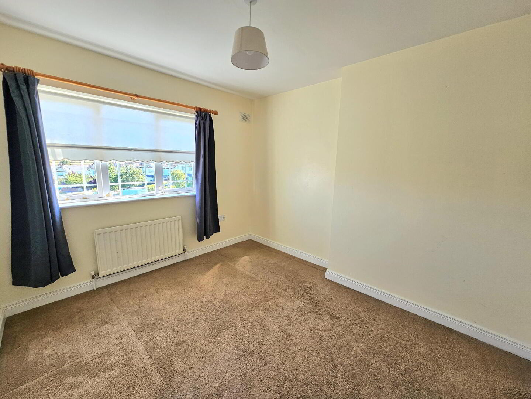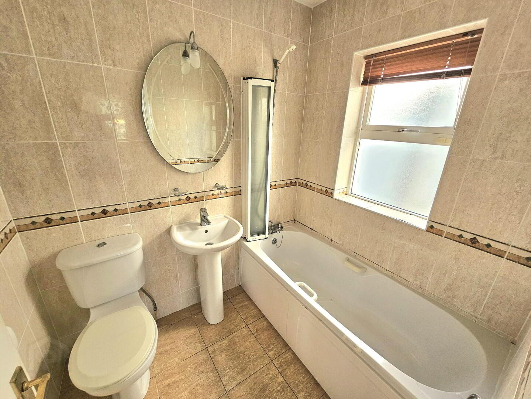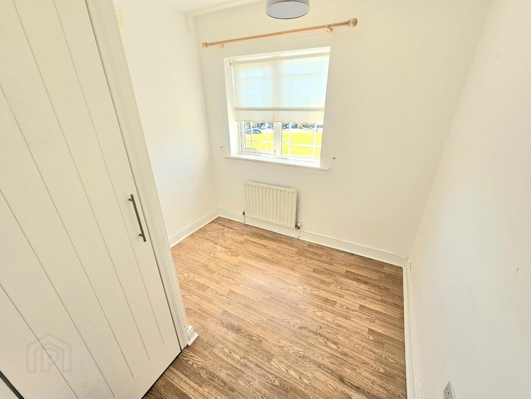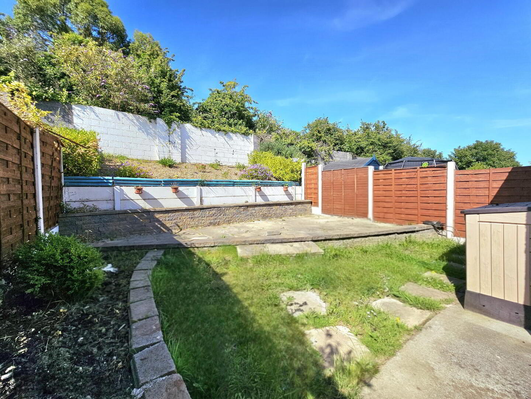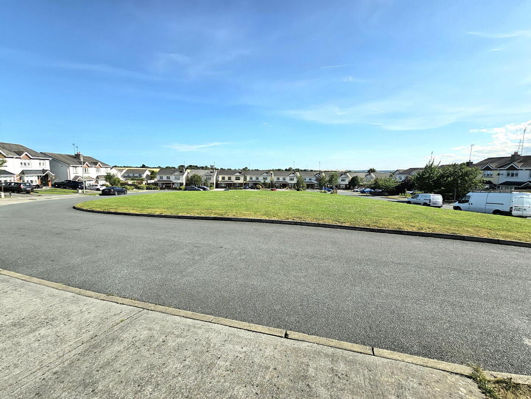27 The View Five Oaks Village Drogheda Co Louth A92 W,
Property
Price €340,000
3 Bedrooms
3 Bathrooms
Property Overview
Status
For Sale
Bedrooms
3
Bathrooms
3
Property Features
Size
100 sq m (1,076.4 sq ft)
Tenure
Not Provided
Energy Rating

Property Financials
Price
€340,000
Stamp Duty
€3,400*²
Property Engagement
Views All Time
24
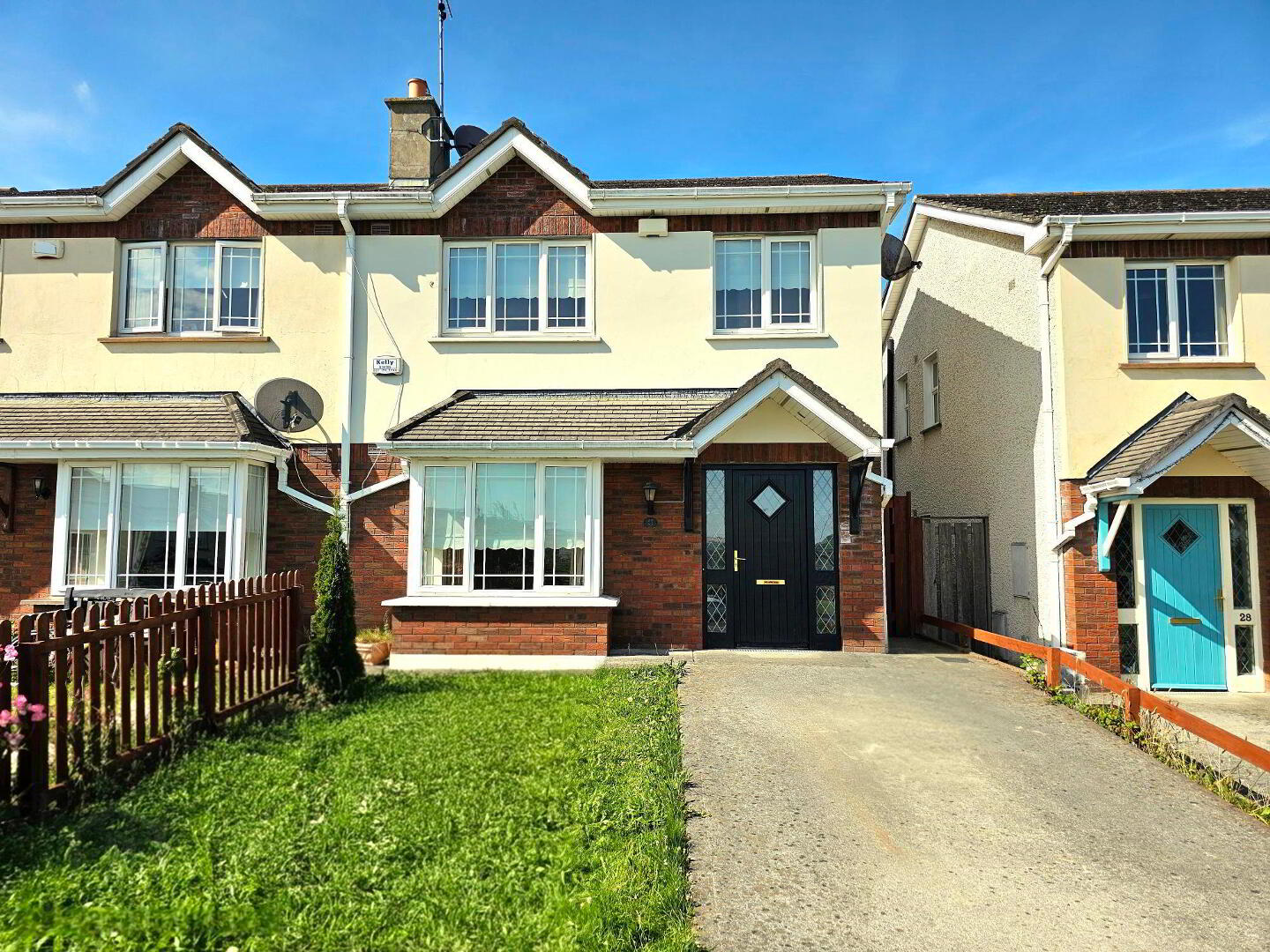
Five Oaks Village is situated on the ever popular Dublin Road on the southside of Drogheda. The nearby coastline and extensive sandy beaches at Laytown and Bettystown offer great opportunities for swimming, sailing, windsurfing, fishing and walking. There is a fine selection of shopping, large and small, catering for all tastes and requirements. There are a number of excellent restaurants and hotels to choose from. Those interested in sports and leisure activities are spoiled for choice with an array of golf courses, rugby clubs, football clubs, athletic clubs and varied leisure facilities. There is a very good selection of primary and secondary schools and plenty of local activities for children of all ages.
Traditionally built by block construction, a pitched roof with ridged tiles circa 2004. The current owner of the property has kept the property well maintained and tastefully decorated over the years making it an ideal family home with its spacious interior and excellent layout.
On arrival the entrance hall leads to the home’s generous reception room, kitchen/dining to the rear with a guest WC completing the downstairs accommodation. Upstairs comes with 3 bedrooms (master with en-suite) and family bathroom. The overall condition of the property is good and is tastefully decorated throughout. To the outside the driveway offers ample parking space which has the added benefit of wooden fencing. The rear garden is currently set out in lawn with patio seating area to the rear.
Accommodation
Ground Floor
Entrance Hallway (4.12m x 1.79m)
Sitting Room (4.70m x 3.69m)
Kitchen/Dining (2.55m x 5.30m) (3.88m x 3.68m)
Guest WC (1.69m x 1.48m)
First Floor
Landing
Master Bedroom (3.84m x 3.54m)
En Suite (1.57m x 1.98m)
Bedroom 2 (2.95m x 3.44m)
Bedroom 3 (2.73m x 2.55m)
Family Bathroom (1.99m x 1.69m)
Services
Sewage: Mains
Water: Mains
Electricity: Mains
Heating: Natural Gas
BER Rating & Building Elements
Building Energy Rating – C2 (copy available on request)
For all enquiries, please contact Colm @ [email protected]

Click here to view the video
