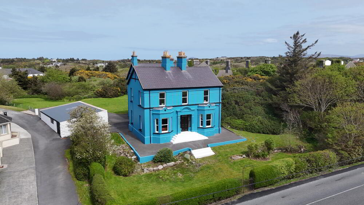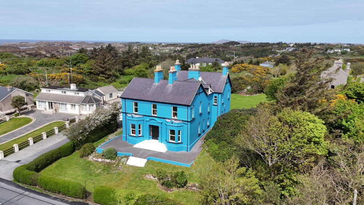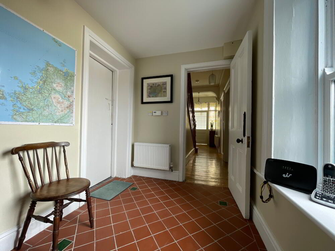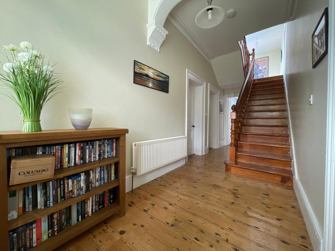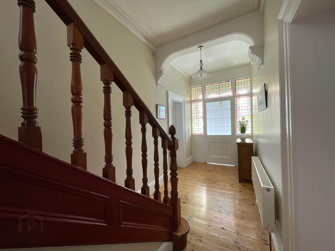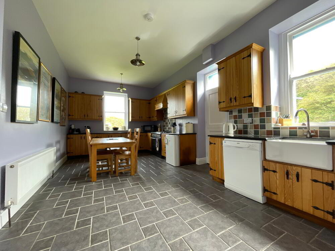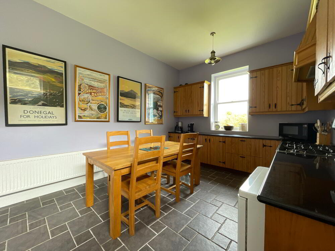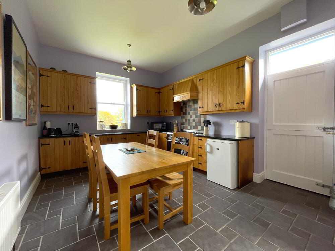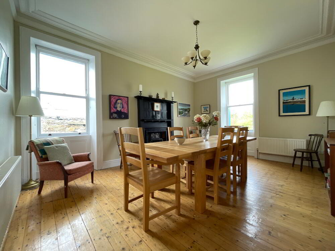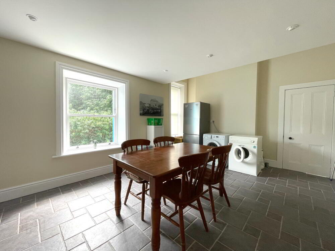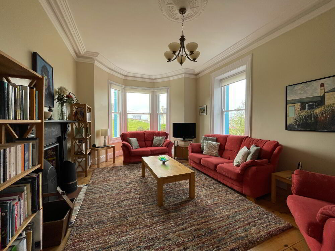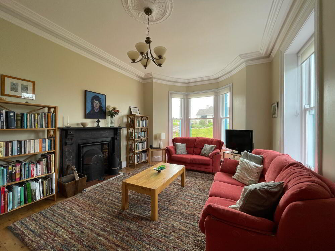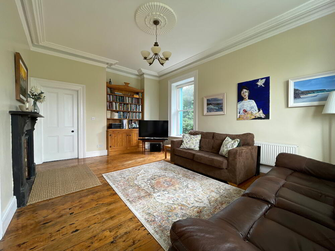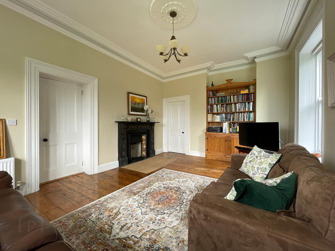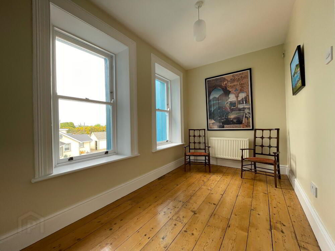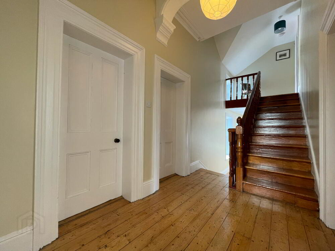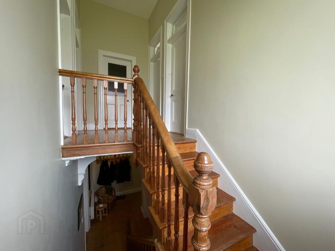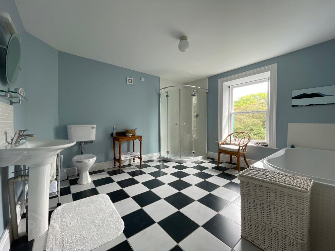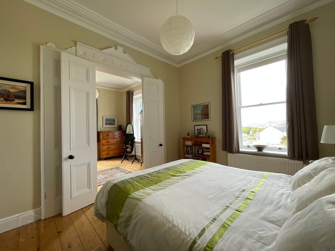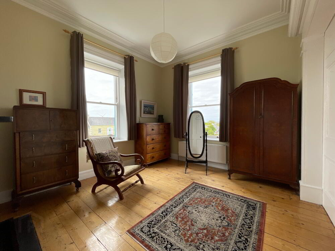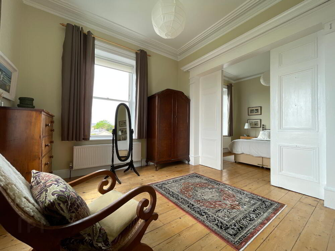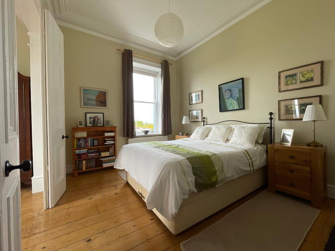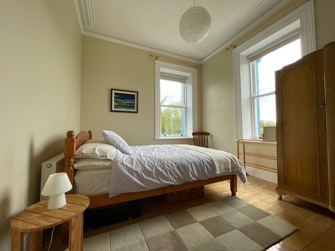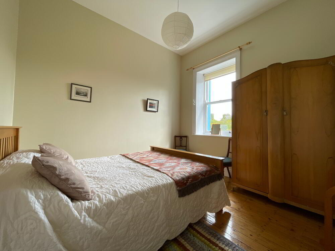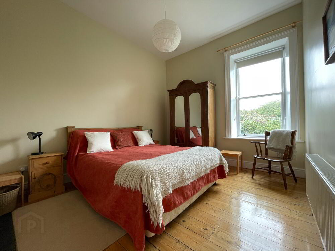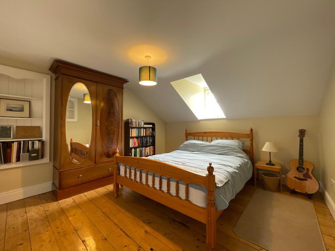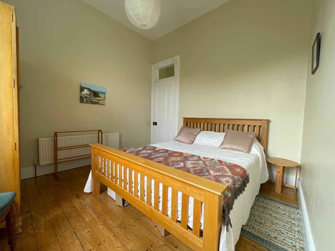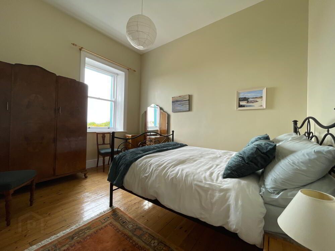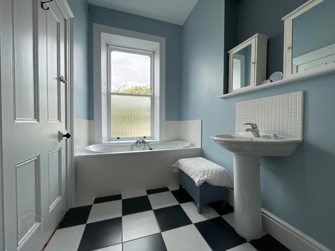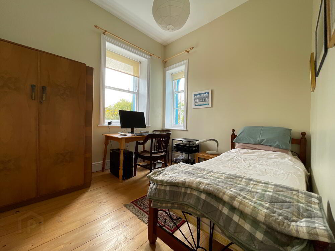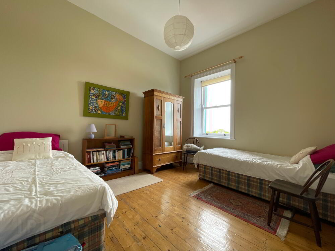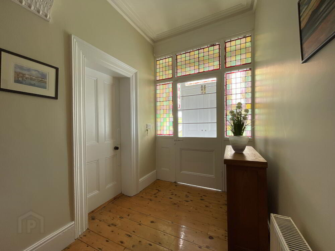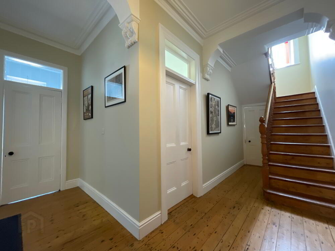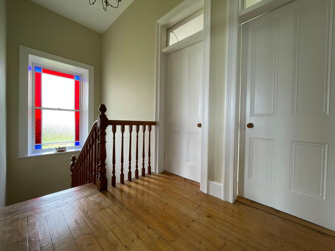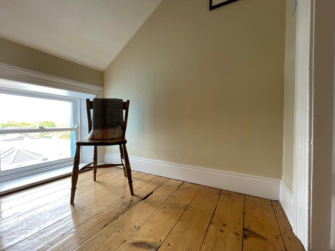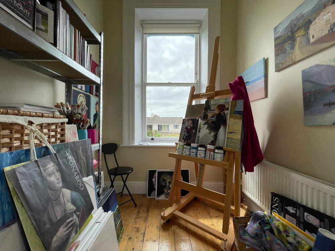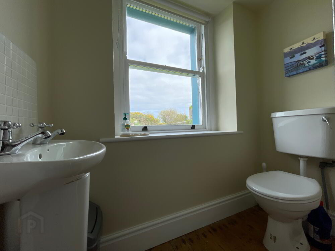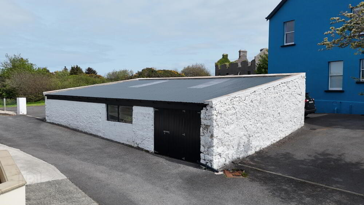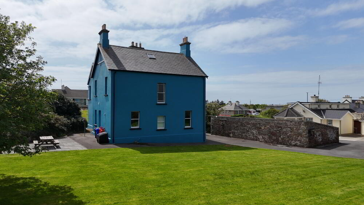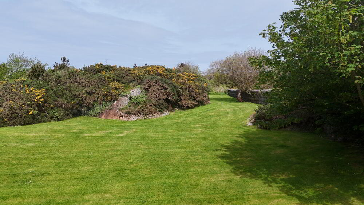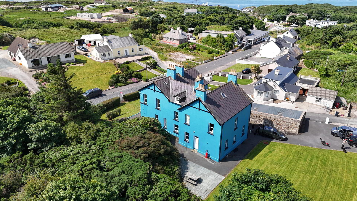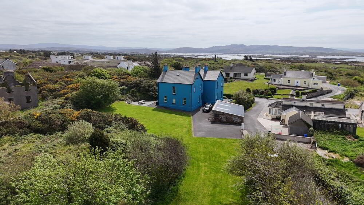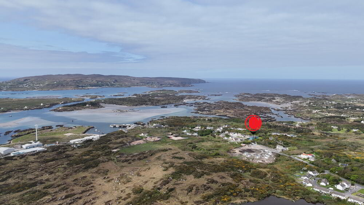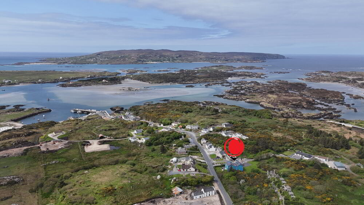Foirnis
Burtonport
8 Bed Detached House
Offers Over €595,000
8 Bedrooms
3 Bathrooms
Property Overview
Status
For Sale
Style
Detached House
Bedrooms
8
Bathrooms
3
Property Features
Tenure
Not Provided
Energy Rating

Property Financials
Price
Offers Over €595,000
Stamp Duty
€5,950*²
Property Engagement
Views All Time
120
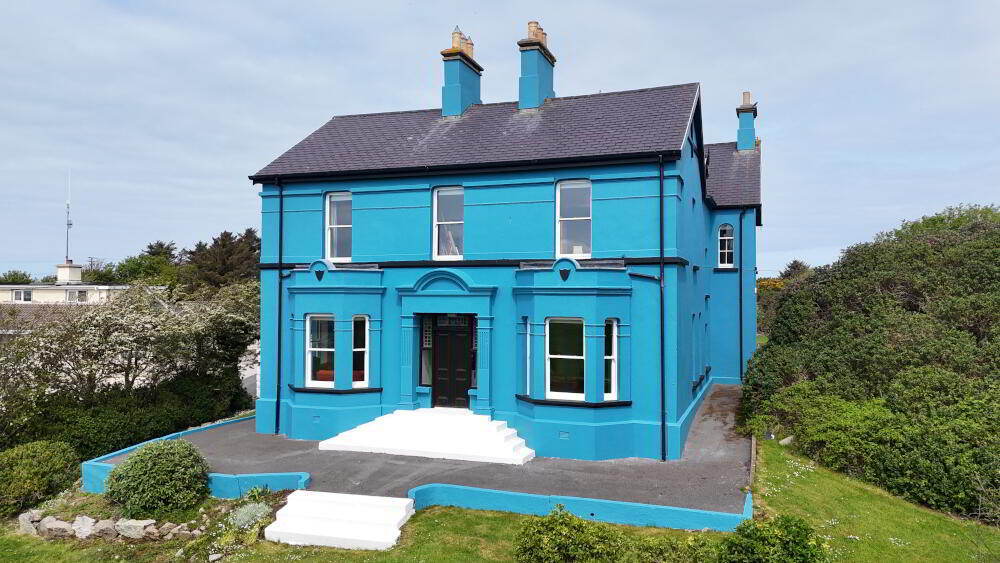
For sale by Campbells Auctioneers via the iamsold Bidding Platform
Please note this property will be offered by online auction (unless sold prior). For auction date and time please visit iamsold.ie. Vendors may decide to accept pre-auction bids so please register your interest with us to avoid disappointment.
Located in the ever popular seaside village of Burtonport, Campbells take great pleasure in offering this unique landmark Victorian property for sale to the open market which is sure to appeal to a wide range of buyers including family home buyers, holiday makers and even potential AirBnB hosts.
Boasting a large manicured plot extending to approximately 1.4 acres, this property is an extraordinary gem, built in 1895 and having undergone significant refurbishment in the intervening period, the property maintains many of the features one would associate with the Victorian properties of days gone by including large rectangular sash windows, a centrally located front door, high ceilings, open fireplace and solid wooden flooring all of which have been lovingly maintained by the current owners.
The layout comprises of numerous hallways with high ceilings as well as a variety of attractive stained glass panels, with the ground floor consisting of a bright airy living room with bay window and open fireplace, beautiful sitting room with bay window and open fireplace, a fully fitted kitchen with built in units and fitted appliances as well as access through a stable door to a sheltered side patio area, bright spacious delightful dining area with open fireplace and spacious utility room with tiled floor. The first floor is split into two parts with the main building accessed from the front hallway and this part of the property contains four / five bright airy double bedrooms with the master bedroom also containing a sitting area to the front. There is also a beautiful office / studio overlooking the front garden area... The other four bedrooms are accessed via a stairwell to the rear of the property and this floor also contains a communal fully tiled bathroom.
Externally there is a tarmac driveway with footpath surrounds, a pedestrian iron wrought gate from the main road to the large front door entrance steps, Large manicured garden and also a large garden to the rear of the property.
Conveniently located just a few minutes from Burtonport Harbour, the property is well located close to numerous local amenities and beaches with the nearby towns and villages of Dungloe, Kincasslagh and Annagry all within a short drive from the property.
Other points to note are that the property is wired for CAT 6 throughout, boasts "Secret" Attic Areas, has a Large Shed adjacent to the property which may lend itself for other uses and is also connected to the Burtonport Wastewater Treatment Plant.
Virtual Tour - Copy and paste the below link
https://youtu.be/-wvK_TfX7kU
Accommodation
Entrance Porch
1.08m (3'7") x 0.75m (2'6")
Feature Double Wooden Door, Stained Glass Windows
Entrance Hall No.1
6.04m (19'10") x 1.09m (3'7")
Open to the stairs, Feature Ceiling Coving,Wooden Flooring
Family Room - Right Hand Side
6m (19'8") x 3.87m (12'8")
High Ceilings, Feature Ceiling Coving, Ceiling Centrepiece, Bay Window, Wooden Flooring, Fireplace, Wooden Sash Windows
Living Room - Left Hand Side
6m (19'8") x 3.08m (10'1")
High Ceilings, Feature Ceiling Coving, Ceiling Centrepiece, Bay Window, Wooden Flooring, Fireplace, Wooden Sash Windows
Dining Room
5.02m (16'6") x 3.09m (10'2")
Wooden Floor, Open Fireplace, Sash Windows, Feature Ceiling Coving
Kitchen
6.08m (19'11") x 3.05m (10'0")
Fully Fitted, Granite Worktop, Wooden Half Door, Sash Windows, Tiled Floor
Art Studio / Office
1.09m (3'7") x 1.07m (3'6")
Large Sash Window, Wooden Floor, Stained Glass Feature Door
Bedroom No.1
3.08m (10'1") x 3.05m (10'0")
Open Fireplace, Large Sash Window, Double Doors leading to Lounge Area
Bedroom No. 1 Lounge Area
3.08m (10'1') x 3.03m (9'11')
Wooden Floor, Sash Windows, Open Fireplace, Separate Entrance
Bedroom No.2
3.08m (10'1") x 3.03m (9'11")
Large Sash Windows, Feature Fireplace, Wooden Floor, Feature Ceiling Coving
Bedroom No.3
3.08m (10'1") x 3.02m (9'11")
Large Sash Window, Wooden Floor, Feature Fireplace
Bedroom No.4
3.07m (10'1") x 3.06m (10'0")
Wooden Floor, Oval Shaped Window, Secret Access to Attic Areas
Bedroom No.4 WC
2m (6'7") x 1.06m (3'6")
W.C, Wash Hand Basin
Main Bathroom
3.09m (10'2") x 3.06m (10'0")
Tiled Floor, Large Sunken Bath, Shower, W.C, Wash Hand Basin
Bathroom - Ground Floor
3.88m (12'9") x 1.08m (3'7")
Tiled Floor, Sash Windows, W.C. Wash Hand Basin, Sunken Bath
Bedroom No.5
3.09m (10'2") x 3.03m (9'11")
Sash Window, Wooden Floor
Bedroom No.6
3.08m (10'1") x 3.04m (10'0")
Large Sash Window, Views towards Arranmore Island, Wooden Floor
Bedroom No.7
3.05m (10'0") x 3.03m (9'11")
Wooden Floor, Large Sash Window
Bedroom No.8
3.05m (10'0") x 3.04m (10'0")
Wooden Floor, Large Sash Windows x 2
Bathroom No.2
2.25m (7'5") x 2.02m (6'8")
Bath, Fully Tiled, W.C,, Wash Hand Basin
Attic No.1
4.08m (13'5") x 3.08m (10'1")
Floored, Velux Windows, Ample Storage Space
Attic No.2
6m (19'8") x 4m (13'1")
Floored, Ample Storage Space, Velux Window
Shed
12m (39'4") x 6.05m (19'10")
Boiler, Oil Tank, Recently Re-Roofed, Double Doors, Electric
BER E1 / BER 111274288
Floor Area 359.38 m2
TO VIEW OR MAKE A BID Contact Campbells Auctioneers or iamsold, www.iamsold.ie
Starting Bid and Reserve Price
*Please note all properties are subject to a starting bid price and an undisclosed reserve. Both the starting bid and reserve price may be subject to change. Terms and conditions apply to the sale, which is powered by iamsold.
Auctioneer's Comments
This property is offered for sale by unconditional auction. The successful bidder is required to pay a 10% deposit and contracts are signed immediately on acceptance of a bid. Please note this property is subject to an undisclosed reserve price. Terms and conditions apply to this sale.
Building Energy Rating (BERs)
Building Energy Rating (BERs) give information on how to make your home more energy efficient and reduce your energy costs. All properties bought, sold or rented require a BER. BERs carry ratings that compare the current energy efficiency and estimated costs of energy use with potential figures that a property could achieve. Potential figures are calculated by estimating what the energy efficiency and energy costs could be if energy saving measures were put in place. The rating measures the energy efficiency of your home using a grade from ‘A’ to ‘G’. An ‘A’ rating is the most efficient, while ‘G’ is the least efficient. The average efficiency grade to date is ‘D’. All properties are measured using the same calculations, so you can compare the energy efficiency of different properties.
Entrance Porch
1.08m (3'7") x 0.75m (2'6")
Feature Double Wooden Door, Stained Glass Windows
Entrance Hall No.1
6.04m (19'10") x 1.09m (3'7")
Open to the stairs, Feature Ceiling Coving,Wooden Flooring
Family Room - Right Hand Side
6m (19'8") x 3.87m (12'8")
High Ceilings, Feature Ceiling Coving, Ceiling Centrepiece, Bay Window, Wooden Flooring, Fireplace, Wooden Sash Windows
Living Room - Left Hand Side
6m (19'8") x 3.08m (10'1")
High Ceilings, Feature Ceiling Coving, Ceiling Centrepiece, Bay Window, Wooden Flooring, Fireplace, Wooden Sash Windows
Dining Room
5.02m (16'6") x 3.09m (10'2")
Wooden Floor, Open Fireplace, Sash Windows, Feature Ceiling Coving
Kitchen
6.08m (19'11") x 3.05m (10'0")
Fully Fitted, Granite Worktop, Wooden Half Door, Sash Windows, Tiled Floor
Art Studio / Office
1.09m (3'7") x 1.07m (3'6")
Large Sash Window, Wooden Floor, Stained Glass Feature Door
Bedroom No.1
3.08m (10'1") x 3.05m (10'0")
Open Fireplace, Large Sash Window, Double Doors leading to Lounge Area
Bedroom No. 1 Lounge Area
3.08m (10'1') x 3.03m (9'11')
Wooden Floor, Sash Windows, Open Fireplace, Separate Entrance
Bedroom No.2
3.08m (10'1") x 3.03m (9'11")
Large Sash Windows, Feature Fireplace, Wooden Floor, Feature Ceiling Coving
Bedroom No.3
3.08m (10'1") x 3.02m (9'11")
Large Sash Window, Wooden Floor, Feature Fireplace
Bedroom No.4
3.07m (10'1") x 3.06m (10'0")
Wooden Floor, Oval Shaped Window, Secret Access to Attic Areas
Bedroom No.4 WC
2m (6'7") x 1.06m (3'6")
W.C, Wash Hand Basin
Main Bathroom
3.09m (10'2") x 3.06m (10'0")
Tiled Floor, Large Sunken Bath, Shower, W.C, Wash Hand Basin
Bathroom - Ground Floor
3.88m (12'9") x 1.08m (3'7")
Tiled Floor, Sash Windows, W.C. Wash Hand Basin, Sunken Bath
Bedroom No.5
3.09m (10'2") x 3.03m (9'11")
Sash Window, Wooden Floor
Bedroom No.6
3.08m (10'1") x 3.04m (10'0")
Large Sash Window, Views towards Arranmore Island, Wooden Floor
Bedroom No.7
3.05m (10'0") x 3.03m (9'11")
Wooden Floor, Large Sash Window
Bedroom No.8
3.05m (10'0") x 3.04m (10'0")
Wooden Floor, Large Sash Windows x 2
Bathroom No.2
2.25m (7'5") x 2.02m (6'8")
Bath, Fully Tiled, W.C,, Wash Hand Basin
Attic No.1
4.08m (13'5") x 3.08m (10'1")
Floored, Velux Windows, Ample Storage Space
Attic No.2
6m (19'8") x 4m (13'1")
Floored, Ample Storage Space, Velux Window
Shed
12m (39'4") x 6.05m (19'10")

