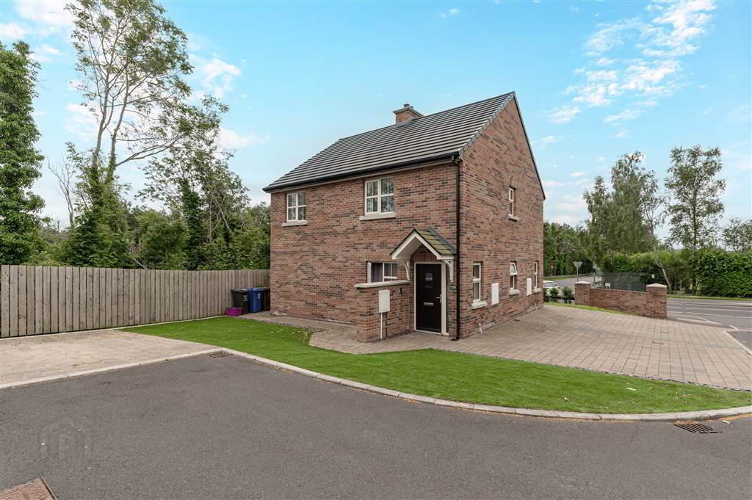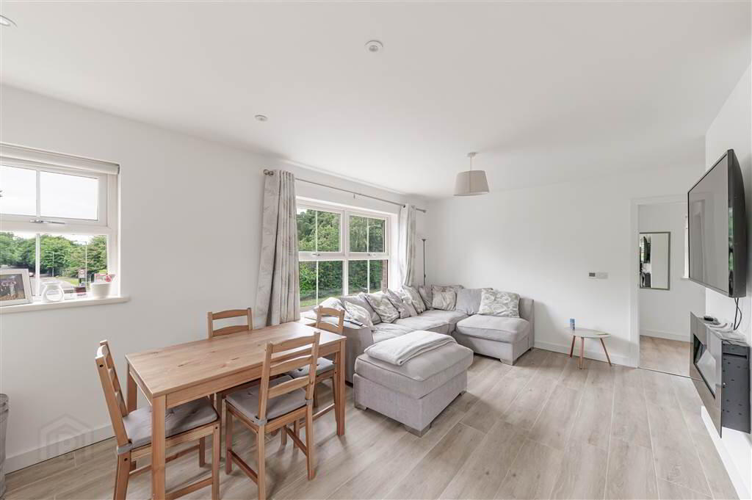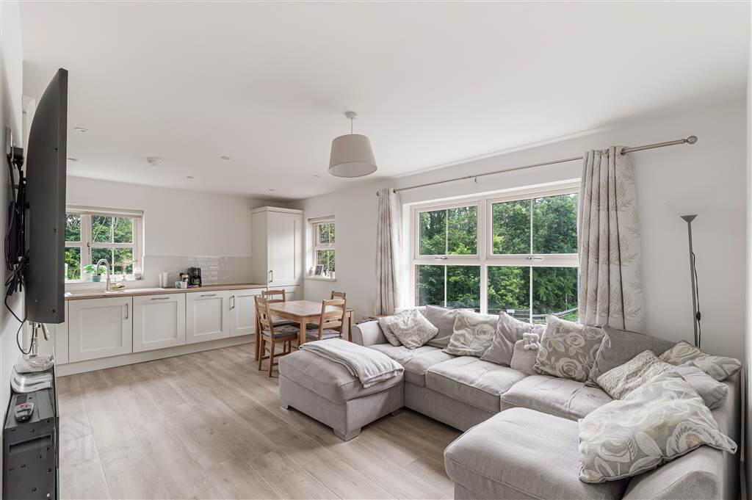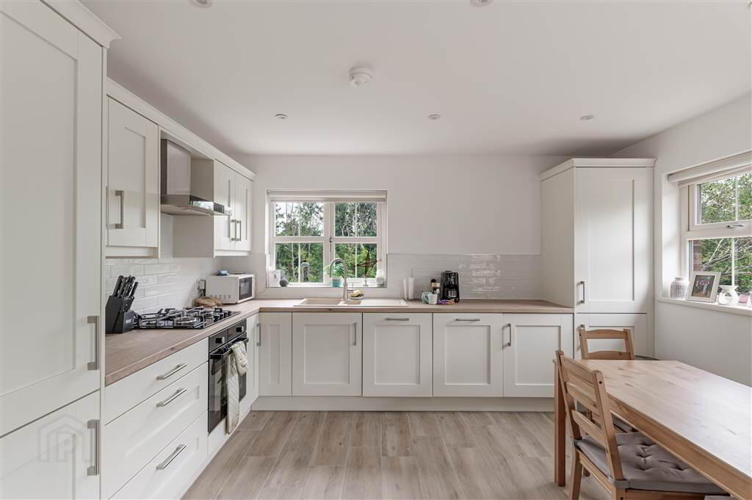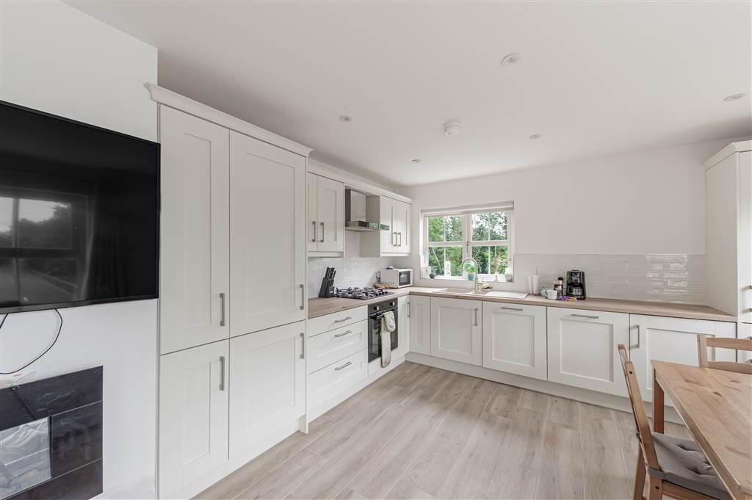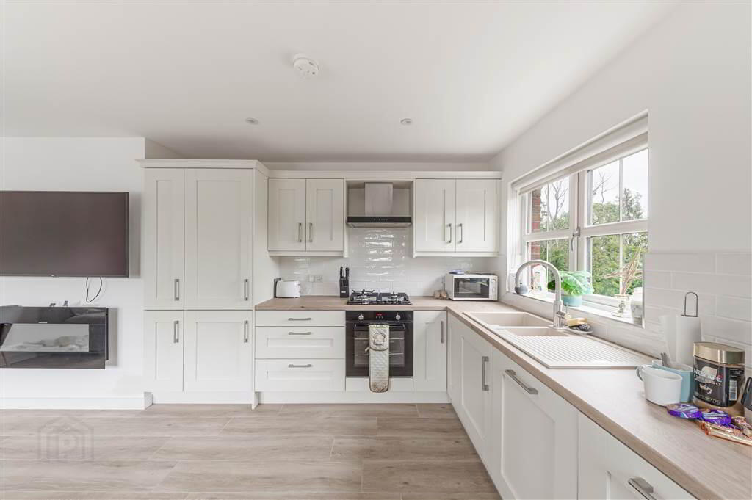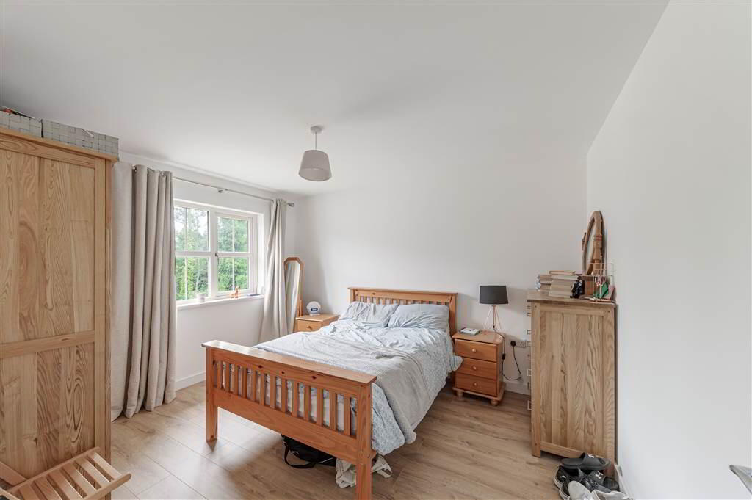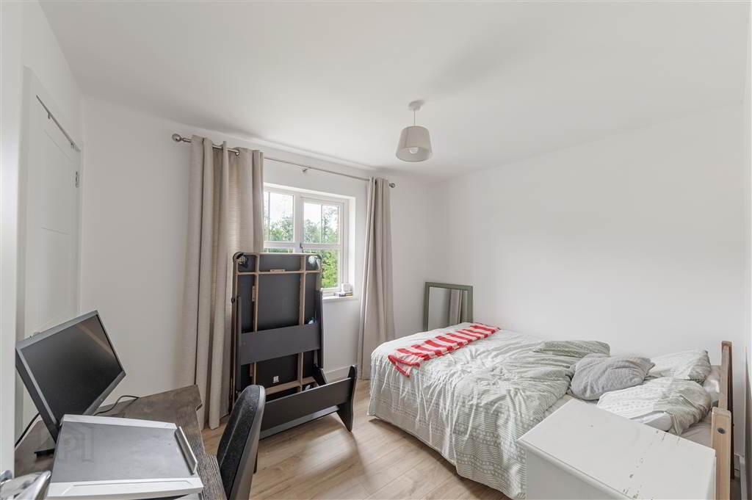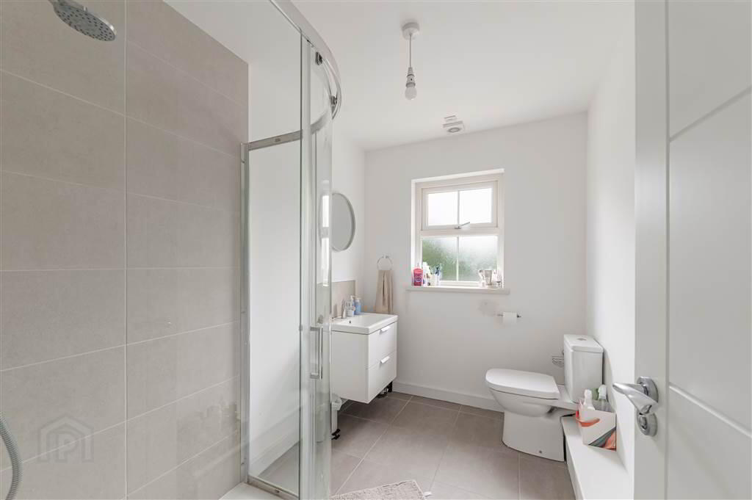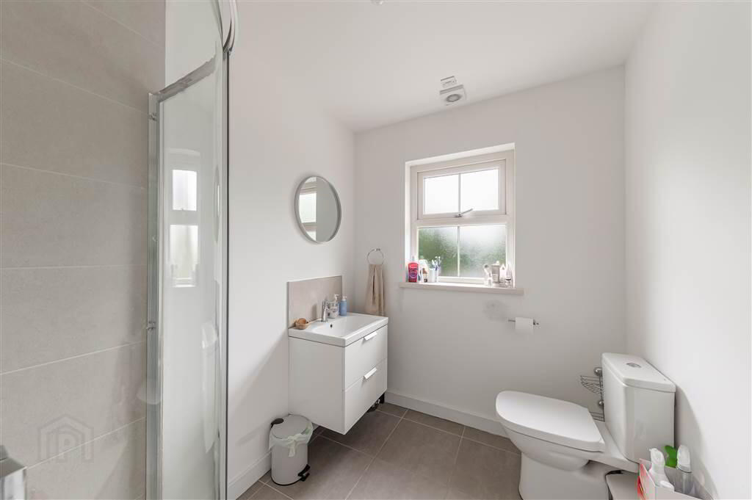109 Upper Dunmurry Lane,
Dunmurry, Belfast, BT17 0EP
2 Bed Semi-detached House
Asking Price £154,950
2 Bedrooms
1 Reception
Property Overview
Status
For Sale
Style
Semi-detached House
Bedrooms
2
Receptions
1
Property Features
Tenure
Not Provided
Energy Rating
Heating
Gas
Property Financials
Price
Asking Price £154,950
Stamp Duty
Rates
£863.37 pa*¹
Typical Mortgage
Legal Calculator
In partnership with Millar McCall Wylie
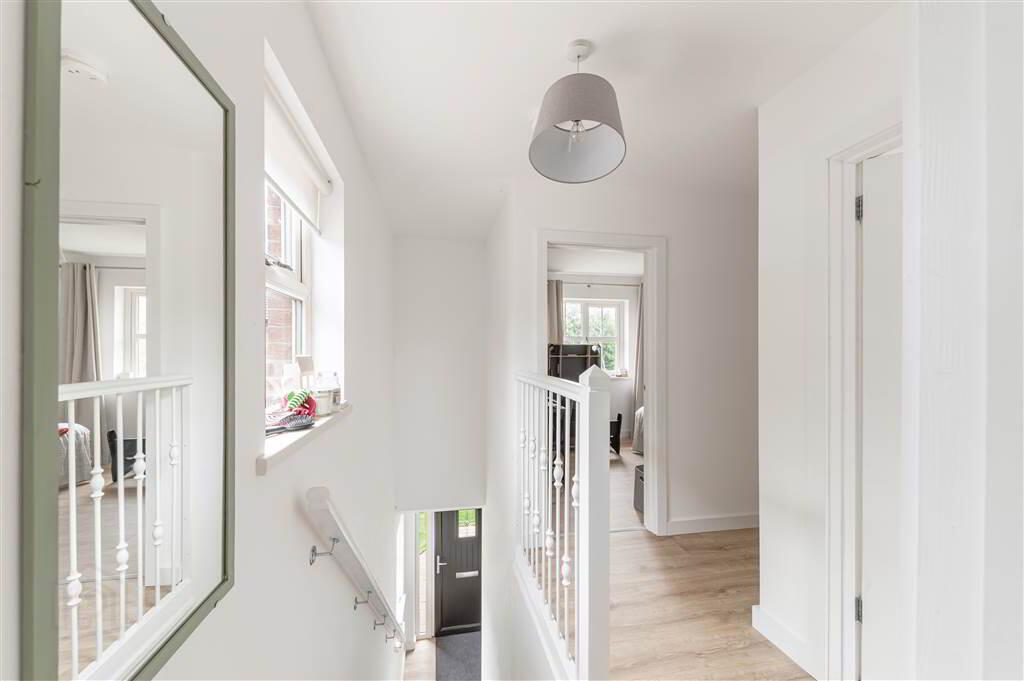
Features
- A Beautiful First Floor Apartment Situated In Recently Consturcted Development Just Off The Upper Dunmurry Lane
- Two Generous Double Bedrooms
- Bright & Spacious Lounge Open Plan To A Modern Fitted Kitchen With A Range Of Integrated Appliances
- Luxury White Shower Room
- uPVC Double Glazing
- Gas Fired Central Heating
- Underfloor Heating
- Two Allocated Car Parking Spaces With Additional Communal Car Parking
- Well Manicured Garden Area
- The Perfect Purchase For A First Time Buyer
Each room in this home has been so well finished and is immaculately presented. On entering you are greeted by a handy hallway, stairs lead to the first floor where you will find a wonderful lounge which is flooded with natural light, this is open to the modern fitted kitchen which is equipped with a range of integrated appliances and has good space for casual dining, the two bedrooms are both generous doubles and a luxury shower room completes the apartment. Outside the apartment has a well manicured garden area and brick paved driveway for off street parking.
Location is another key feature of this home, perfectly positioned close to the main motorway networks, bus stop's and train station. This home will certainly tick plenty of boxes of many prospective buyers, prompt viewing is a must to avoid.
Ground Floor
- HALLWAY:
- Stairs to first floor.
First Floor
- LANDING:
- Laminate wood flooring, access to roofspace.
- LOUNGE:
- 5.92m x 3.96m (19' 5" x 13' 0")
Ceramic tiled flooring, feature electric fire, space for casual dining, open plan to.... - MODERN FITTED KITCHEN:
- Excellent range of high and level units, Formica work surfaces, 4 ring gas hob & electric oven, stainless steel extractor fan, sink unit with mixer taps, integrated fridge & freezer, integrated dishwasher, integrated washing machine, gas fired central heating boiler, partly tiled walls, recessed spotlighting, space for dining.
- BEDROOM (1):
- 3.81m x 3.25m (12' 6" x 10' 8")
Laminate wood flooring. - BEDROOM (2):
- 3.45m x 2.79m (11' 4" x 9' 2")
Laminate wood flooring, storage cupboard. - BATHROOM:
- White suite comprising corner shower, wash hand basin with mixer taps, low flush W.C, ceramic tiled flooring, extractor fan, chrome towel radiator.
Outside
- Well manicured gardens, driveway for off street parking.
Directions
Upper Dunmurry Lane.


