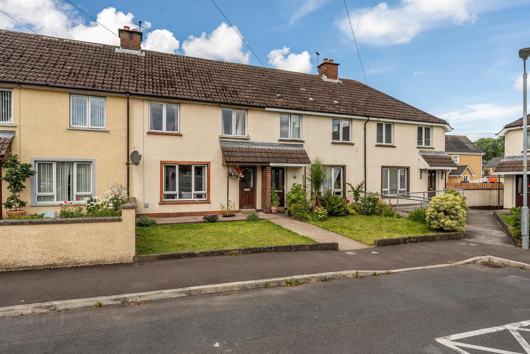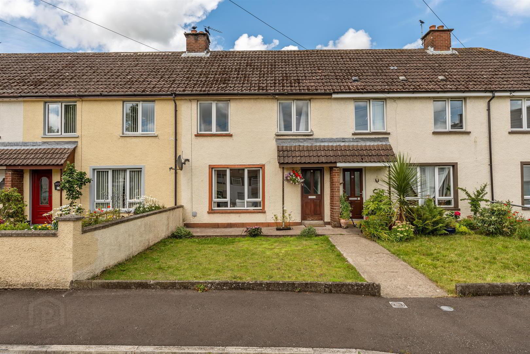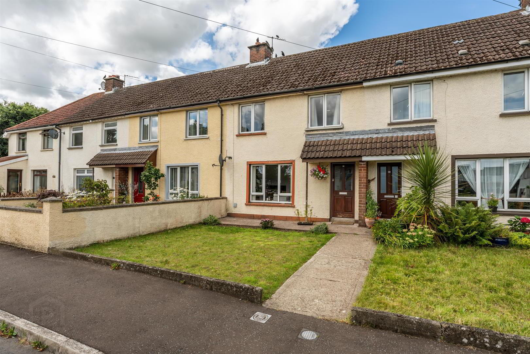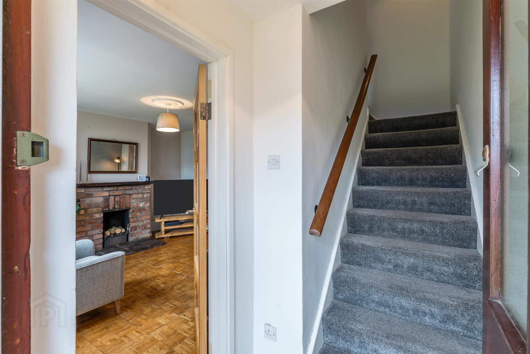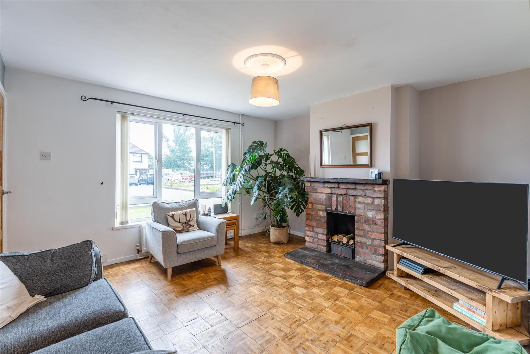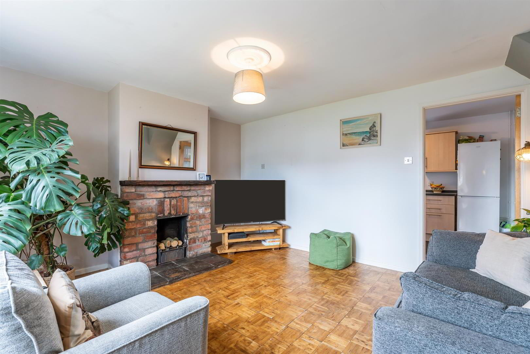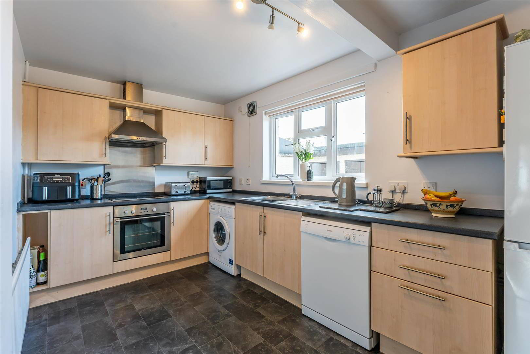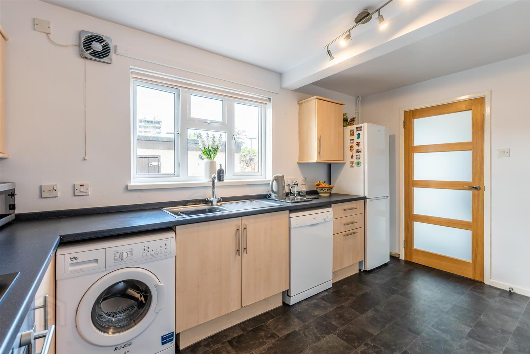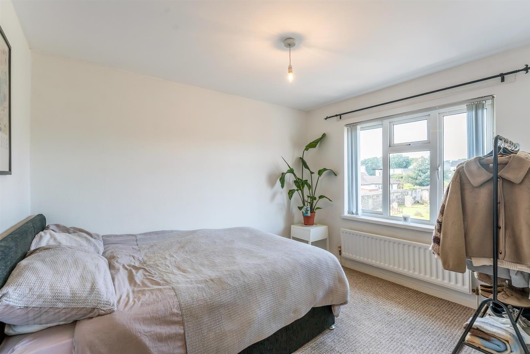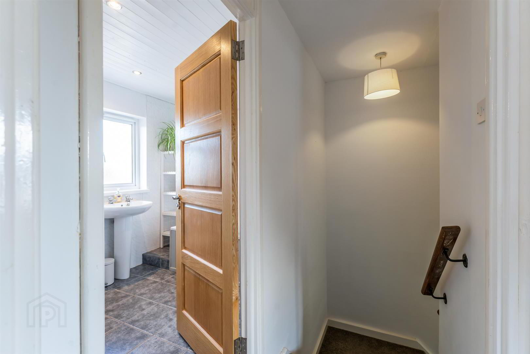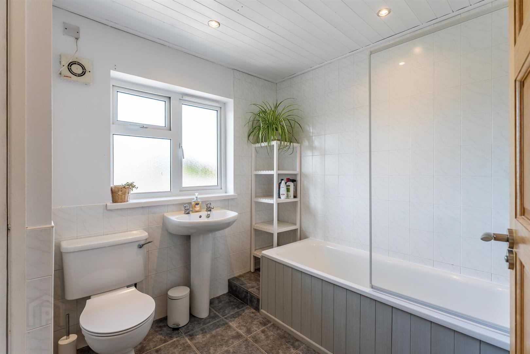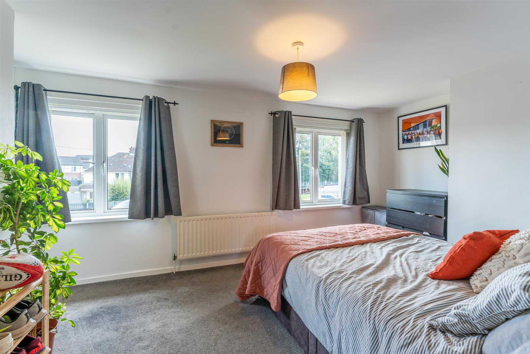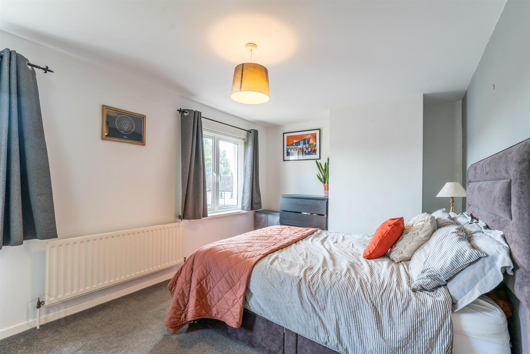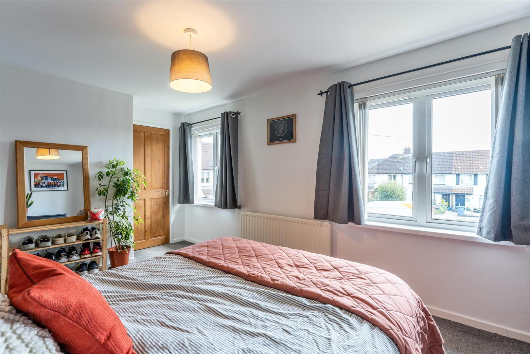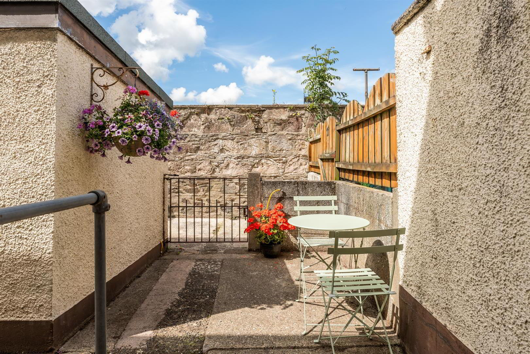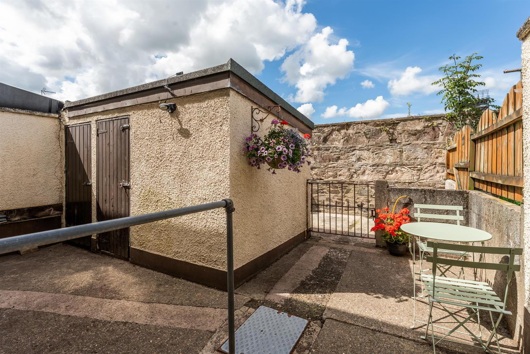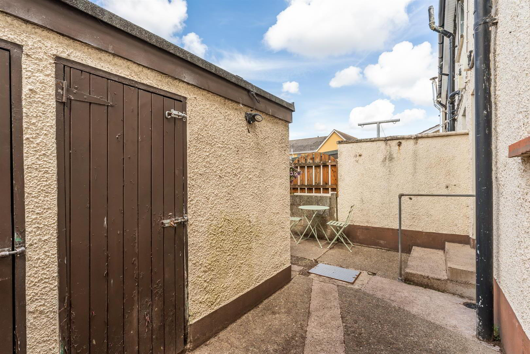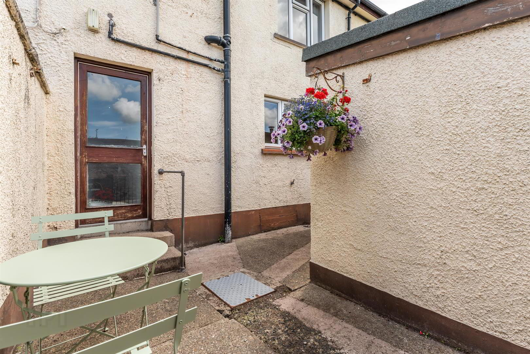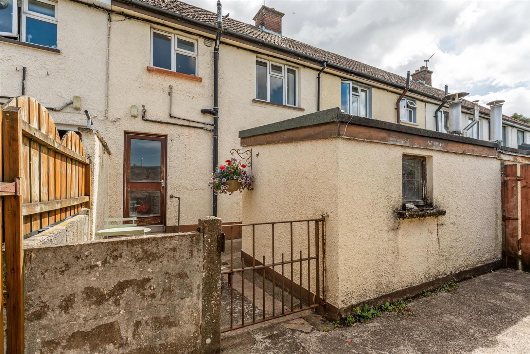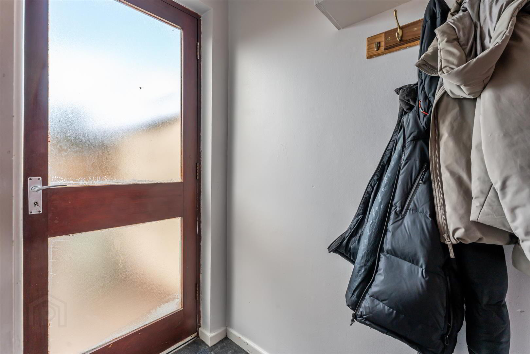18 Park Crescent,
Comber, Newtownards, BT23 5AS
House
Offers Around £135,000
Property Overview
Status
For Sale
Style
House
Property Features
Tenure
Not Provided
Broadband
*³
Property Financials
Price
Offers Around £135,000
Stamp Duty
Rates
£763.04 pa*¹
Typical Mortgage
Legal Calculator
In partnership with Millar McCall Wylie
Property Engagement
Views All Time
561
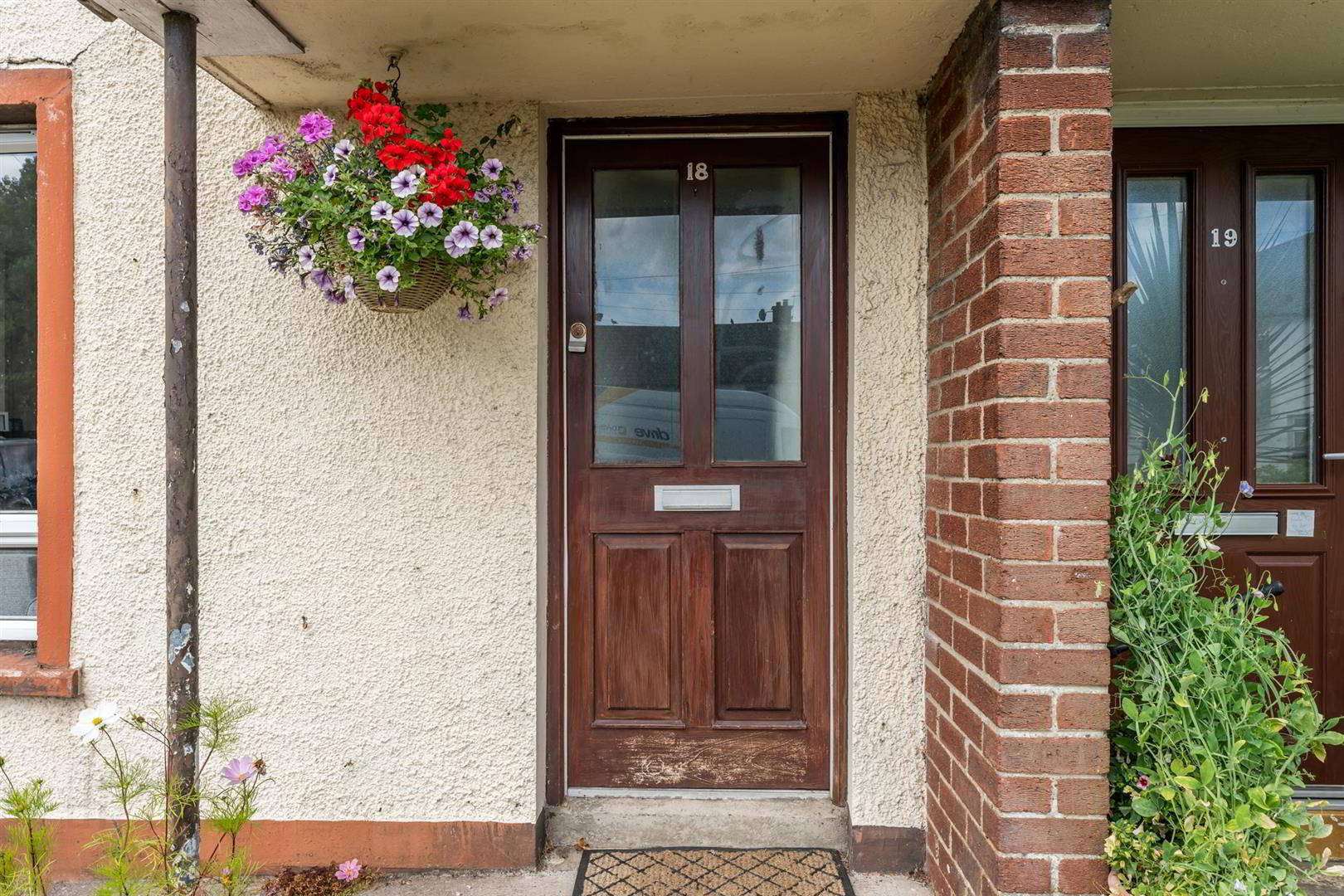
Features
- Mid terrace property
- Two bedrooms
- Living room
- Kitchen/ dining area
- Bathroom
- Gardens
- Well presented
- Popular location
Outside, the front garden is laid out in lawn and the rear has easily maintained gardens with two outhouses.
The property is within walking distance to Comber´s host of amenities including primary and secondary schools, shops, eateries and leisure centre. An excellent public transport service and road network allows for a convenient commute to Newtownards, Dundonald, and Belfast City Centre; as well as schools in the surrounding towns and Belfast.
This property is sure to appeal to first time buyers and investors alike so early viewing is advised.
- Entrance Hall 4.01m x 1.27m (13'2" x 4'2")
- Wooden glazed front door to entrance hall with wooden flooring.
- Living Room 3.73m x 4.32m (12'3" x 14'2")
- Spacious bright living room with wooden flooring and feature brick fireplace.
- Kitchen/Dining Room 2.49m x 4.32m (8'2" x 14'2")
- A range of high and low level units including stainless steel sink unit and single drainer, integrated oven and hob, recess for fridge freezer, washing machine and dishwasher.
- Rear Porch 1.73m x 0.97m (5'8" x 3'2")
- Door to rear.
- Store 1.44m x 0.97m (4'9" x 3'2")
- Storage under the stairs.
- Landing 2.91m x 0.89m (9'7" x 2'11")
- Bedroom 1 3.05m x 4.42m (10'0" x 14'6")
- Front facing bedroom with built in wardrobe.
- Bathroom 2.21m x 2.74m (7'3" x 9'0")
- White suite comprising low flush w.c, wash hand basin and bath with overhead shower. Tiled flooring.
- Bedroom 2 3.25m x 2.57m (10'8" x 8'5")
- Rear facing bedroom
- Outside
- To the front is a small garden laid out in lawns with plantings. To the rear is an enclosed garden laid out in lawns with a boiler house and outhouse.


