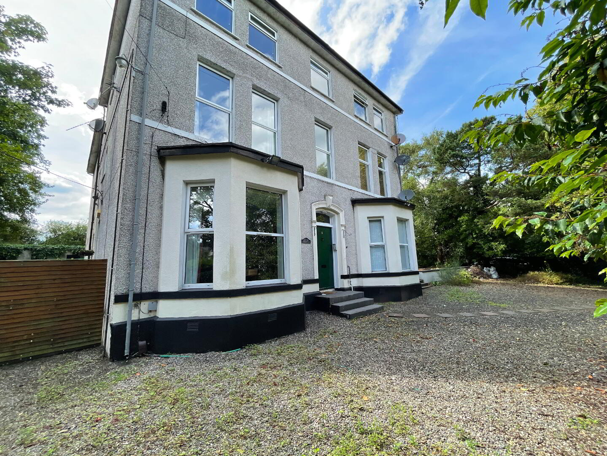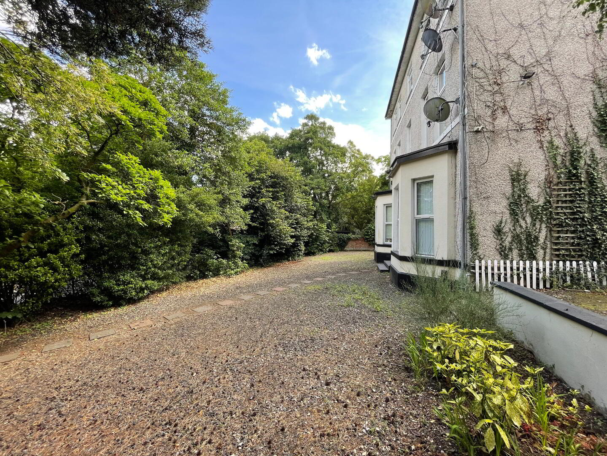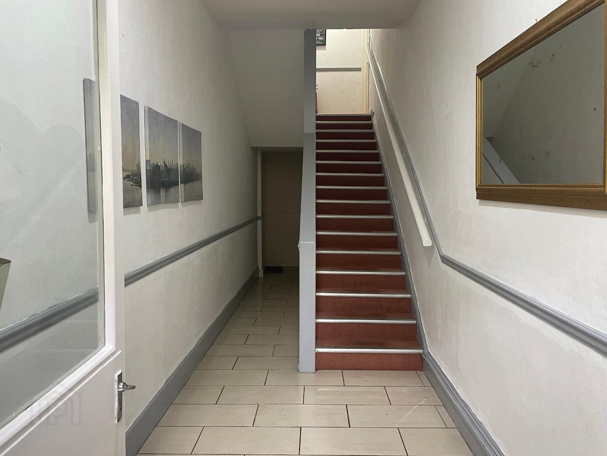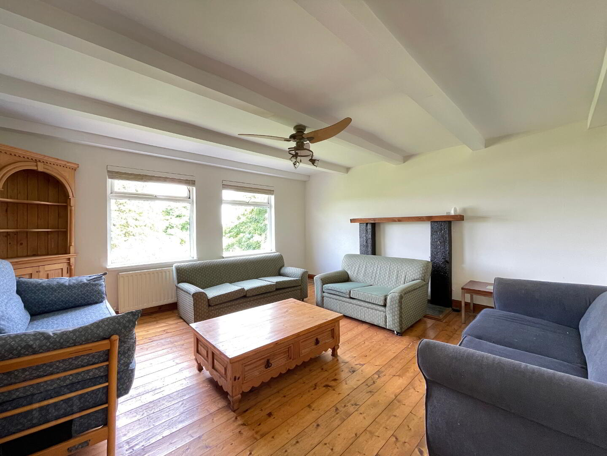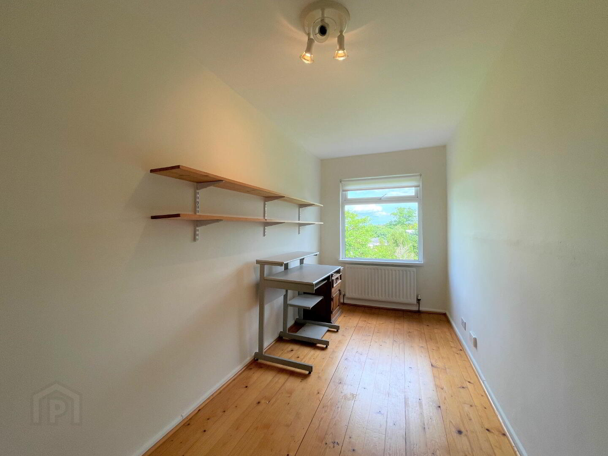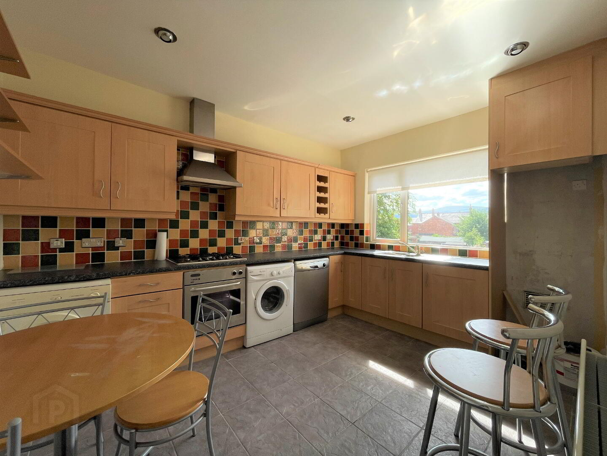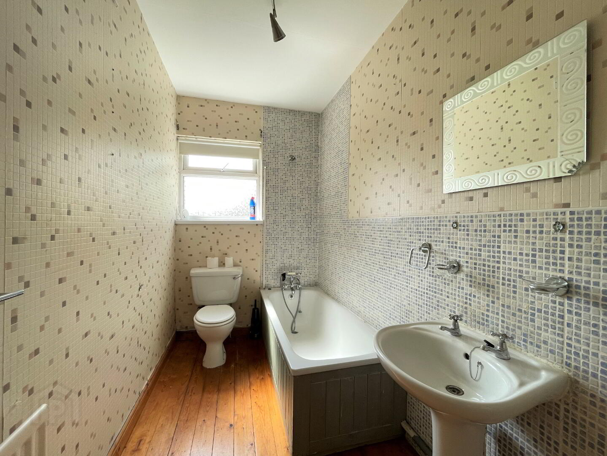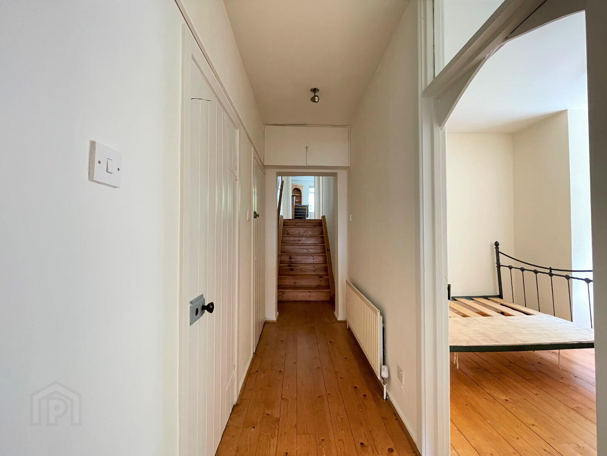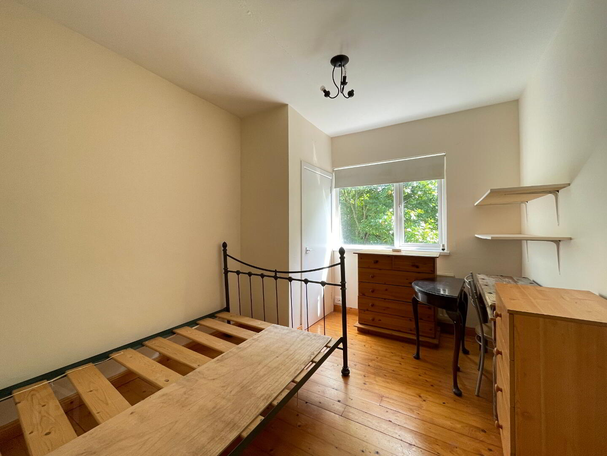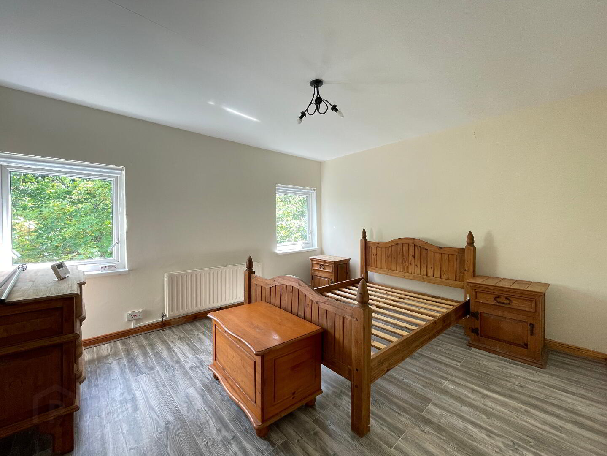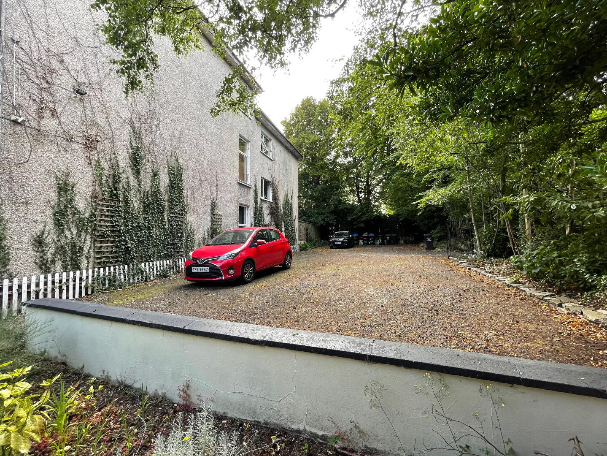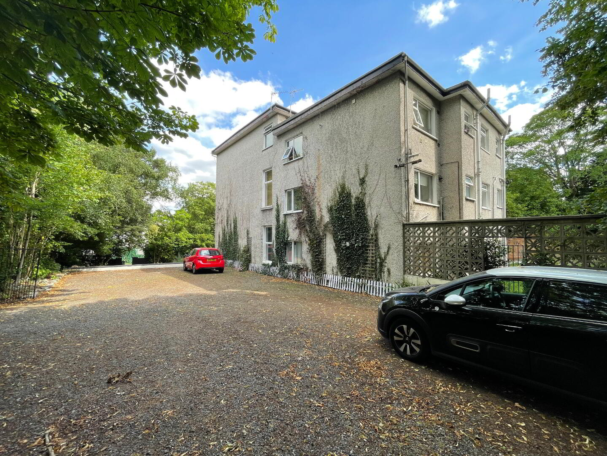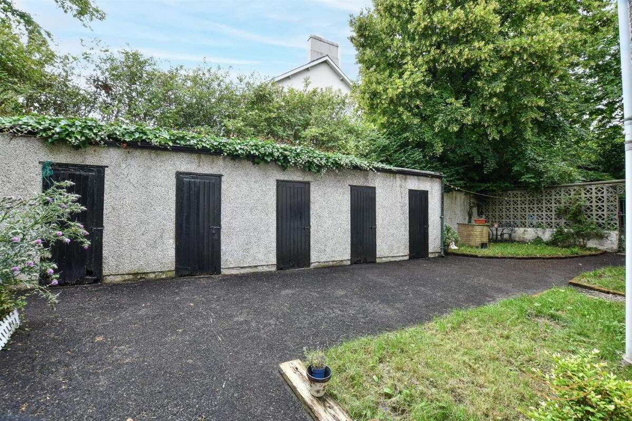Ardilea House, Apt 5 - 3 Chichester Park South,
Belfast, BT15 5DW
3 Bed Top Floor Apartment
Guide Price £125,000
3 Bedrooms
1 Bathroom
2 Receptions
Auction Details
Auction Date
Aug 12 at 10:00 AM
Property Overview
Status
For Sale
Style
Top Floor Apartment
Bedrooms
3
Bathrooms
1
Receptions
2
Property Features
Size
88 sq m (947.2 sq ft)
Tenure
Not Provided
Heating
Gas
Property Financials
Guide Price
£125,000
Stamp Duty
Rates
Not Provided*¹
Typical Mortgage
Legal Calculator
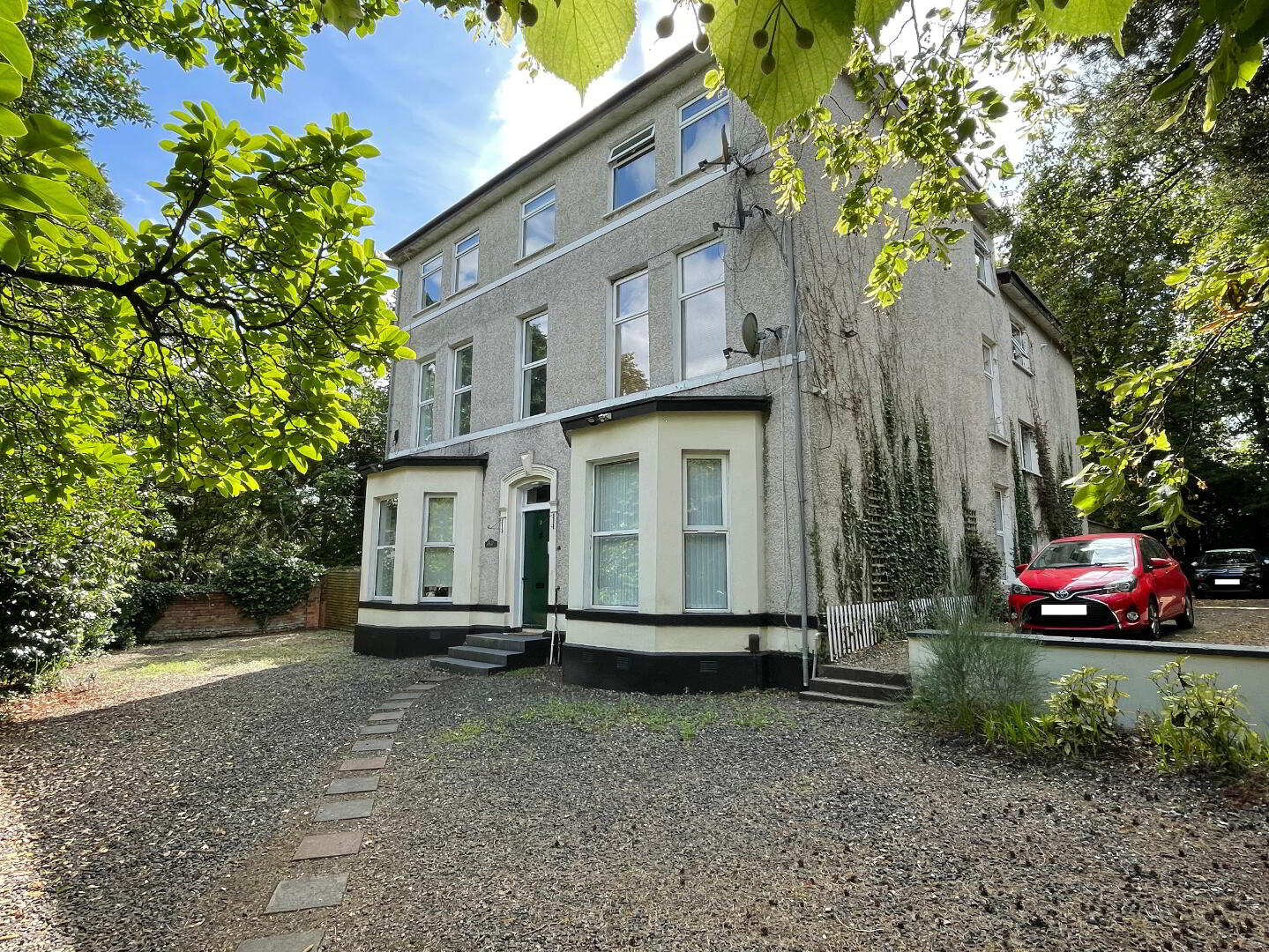
STYLISH 3 BED TOP FLOOR APARTMENT
POTENTIAL TO RENT AT £1,000 PCM
BRIGHT & SPACIOUS LOUNGE
MODERN KITCHEN WITH DINING SPACE
SLEEK WHITE BATHROOM SUITE
GAS CENTRAL HEATING
UPVC DOUBLE GLAZING
SOLID TIMBER FLOORING
EXTENSIVE COMMUNAL GROUNDS
PRIVATE OFF-STREET PARKING
PRIME ANTRIM ROAD LOCATION
NEAR ULSTER UNIVERSITY
EXCELLENT TRANSPORT LINKS
IDEAL FOR INVESTORS OR OWNER-OCCUPIERS
EPC RATING: D66 / C72
Ideally positioned on the sought after Antrim Road in North Belfast, this apartment offers easy access to schools, shops, Cavehill Country Park, and excellent public transport links, including the proposed Glider route connecting directly to Belfast City Centre.
This well presented top floor apartment features three bedrooms, a bright living room with exposed timber flooring and fireplace. The modern kitchen includes an informal dining space and integrated appliances. A contemporary bathroom suite, gas central heating, uPVC double glazing, excellent built in storage cupboards and intercom entry all add to the appeal of this fantastic apartment.
Residents benefit from use of the communal grounds and substantial parking area. Each apartment has an outhouse for additional storage. The property is ideal for owner-occupiers or investors, with an attractive rental potential of approx. £1,000 PCM.
Management fee: £75/month.
Early viewing is recommended to appreciate this spacious and stylish apartment in a prime location.
Accommodation Comprises:
Communal Entrance Hall
Secure intercom entry. Finished with ceramic tiled flooring.
Living Room 4.76 x 4.67 (15'7" x 15'3")
Bright and spacious with timber flooring.
Bedroom: 4.95 x 1.95 (16'2" x 6'4")
Bedroom or could also be used as a home office, with timber flooring, fitted shelving, and radiator.
Kitchen & Dining Area 4.12 x 3.01 (13'6" x 9'10")
Includes a bowl-and-a-half stainless steel sink with mixer tap, a wide selection of high and low level cabinetry, formica countertops, open shelving, 5-burner gas hob, stainless steel under oven, matching extractor hood, plumbing for both washing machine and dishwasher, space for fridge freezer, tiled splashback, ceramic tiled floor, recessed ceiling lights, and a panelled radiator.
Bathroom
Modern white suite with panelled bath, telephone-style shower attachment, vanity basin unit, low flush toilet, partial wall tiling, timber flooring, and a radiator.
Bedroom 3.63 x 3.97 (11'10" x 13'0")
Fitted with luxury vinyl flooring and double panel radiator.
Bedroom 3.62 x 2.92 (11'10" x 9'6")
Timber floor finish, built-in wardrobe, concealed gas boiler, and a double panel radiator.
Outside
Well-kept communal gardens, shared car parking area, and private exterior storage.

Click here to view the 3D tour
