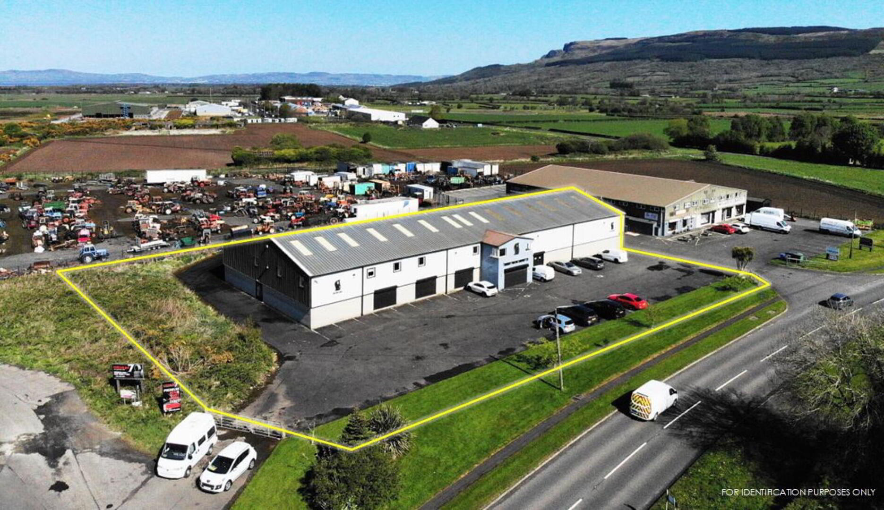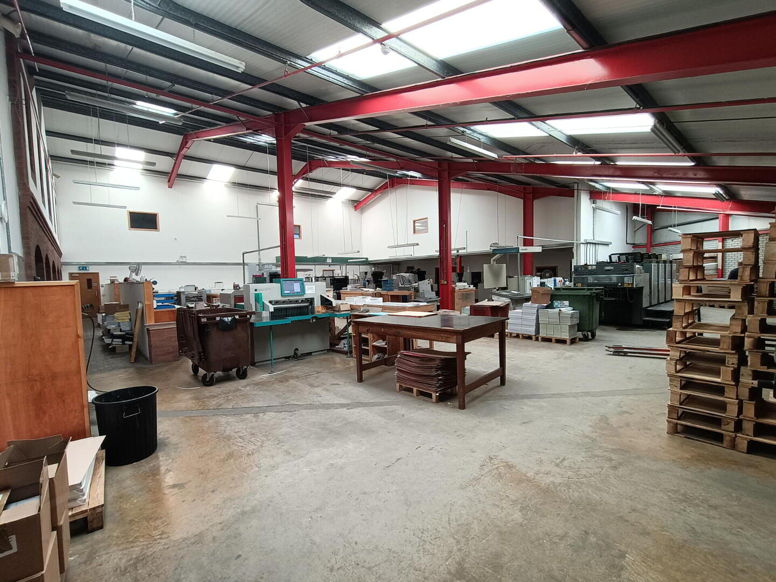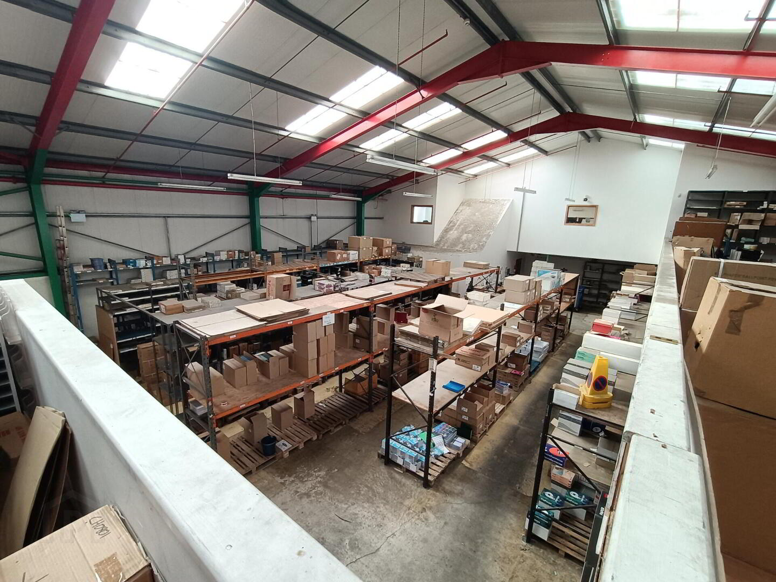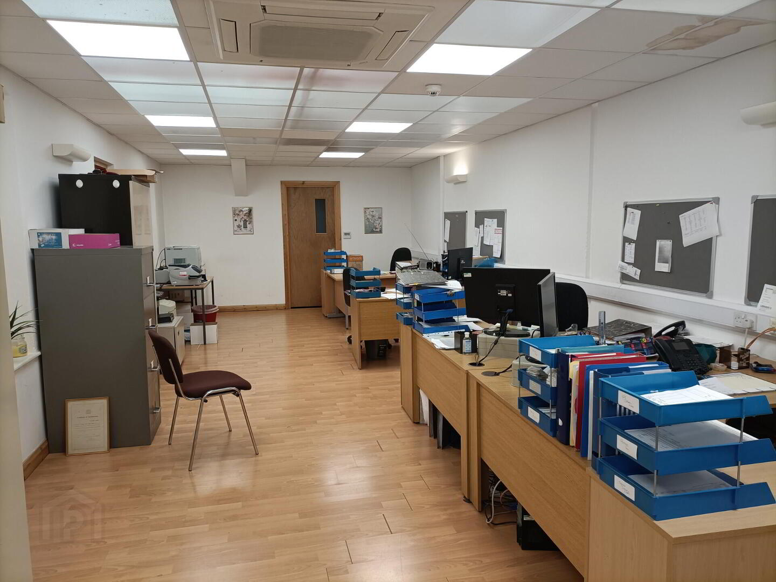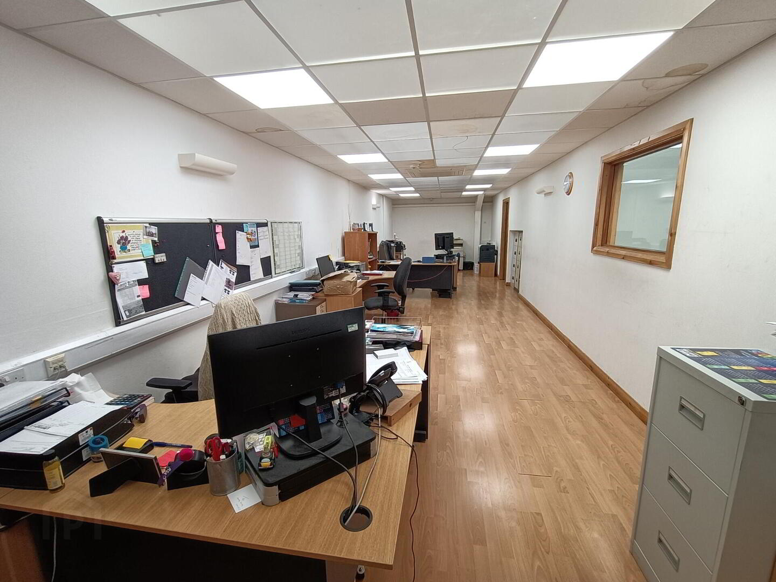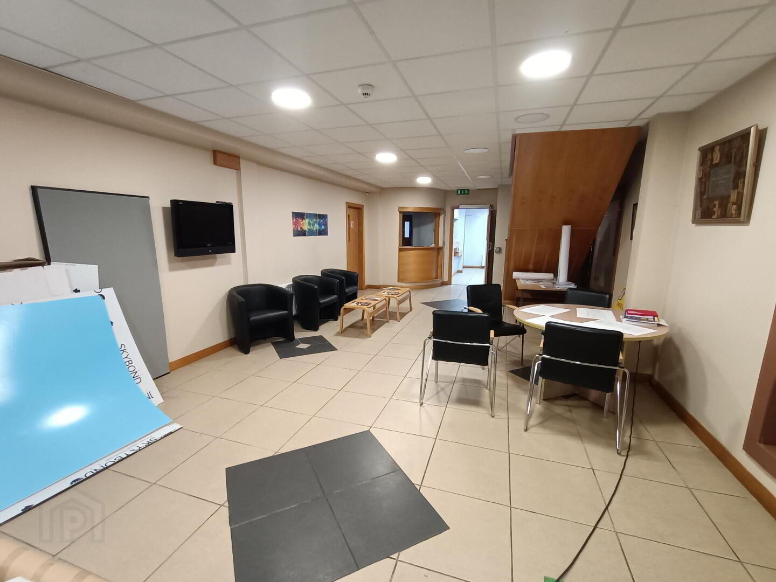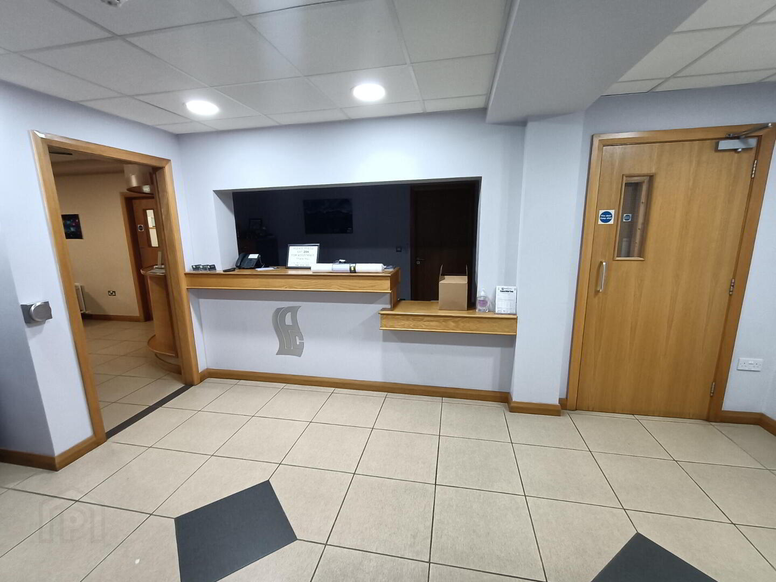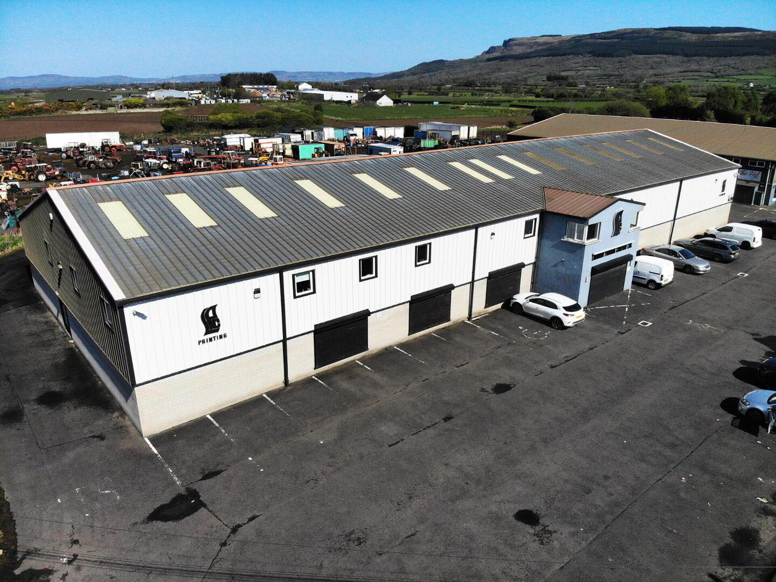 The property is a modern warehouse / office building within a 1.1 acre site in a well-established industrial location on the outskirts of Limavady.
The property is a modern warehouse / office building within a 1.1 acre site in a well-established industrial location on the outskirts of Limavady.The warehouse is split into 3 areas for manufacturing and storage with 2 no. electric roller shutters. Off the main warehouse there are staff facilities, reception area and a meeting room.
The first floor office accommodation comprises a range of open plan and private offices, which are served by a stair lift. Heating within the main warehouse is via storage heaters, while the offices are serviced by air conditioning systems.
Within the site there are parking facilities for c. 42 cars and an enclosed yard to the rear of the unit secured by palisade fencing.

