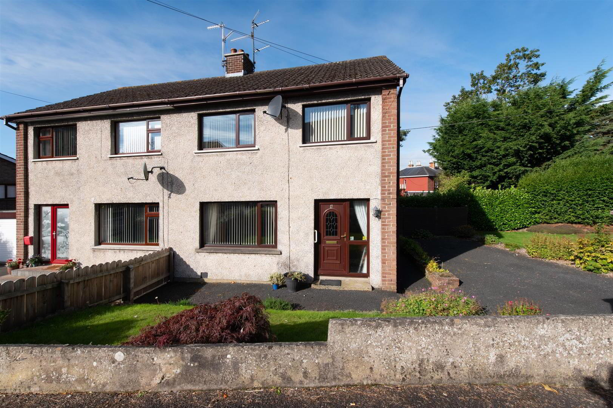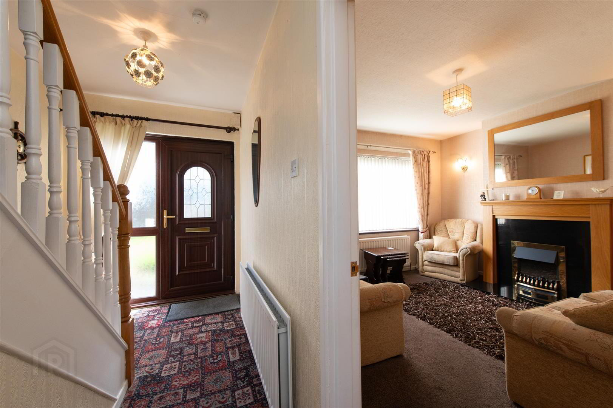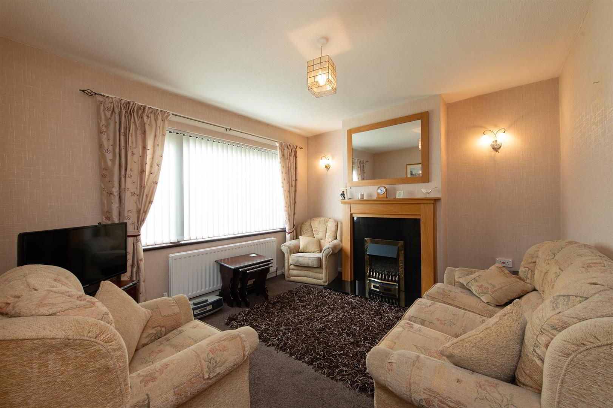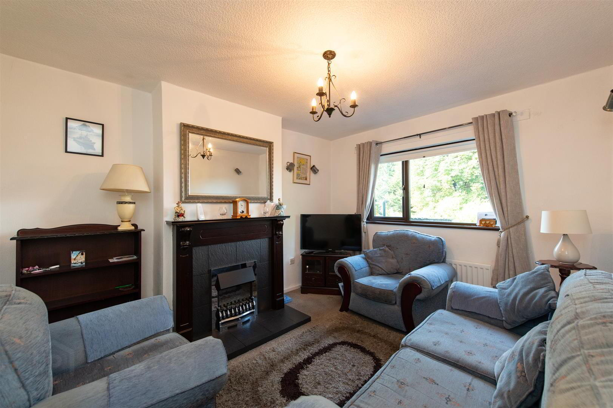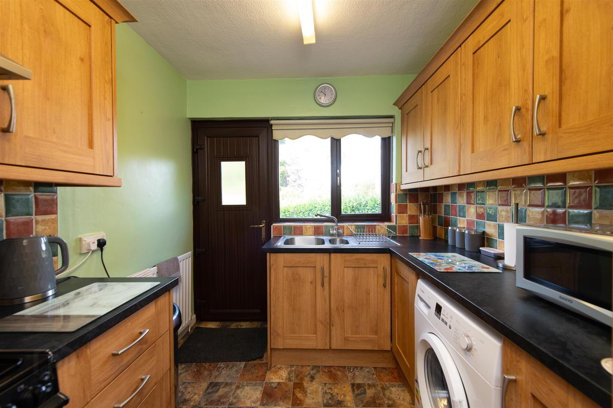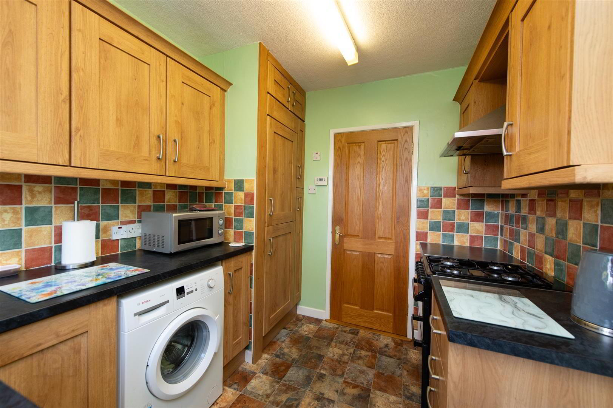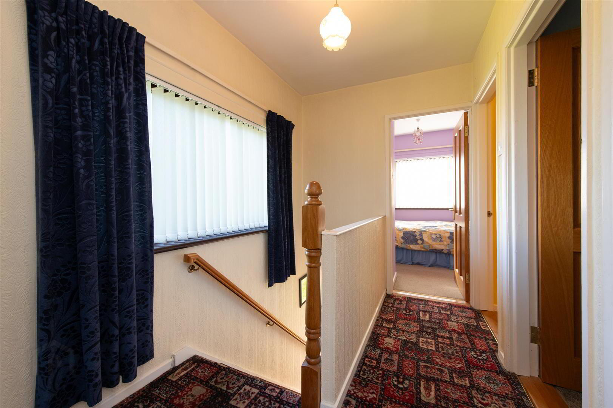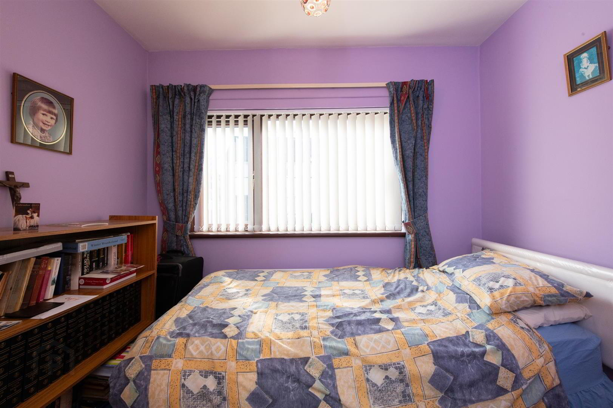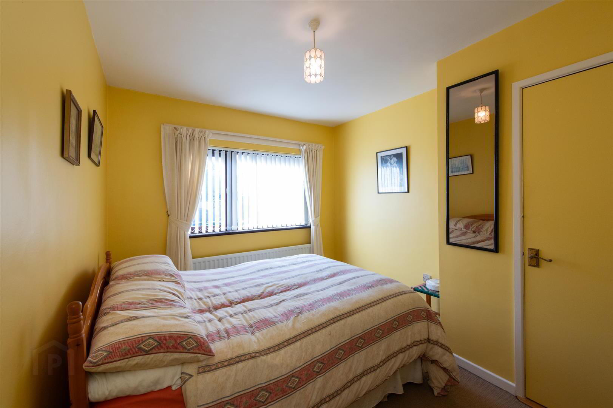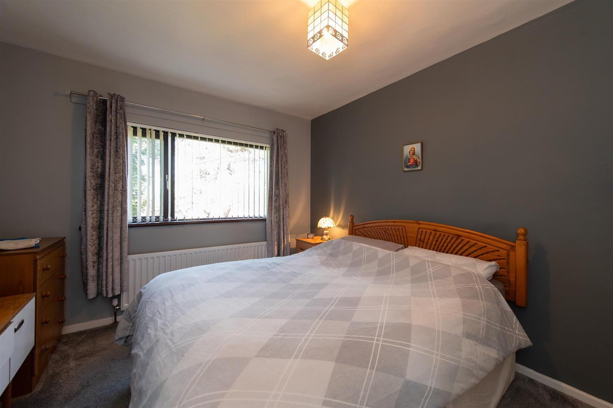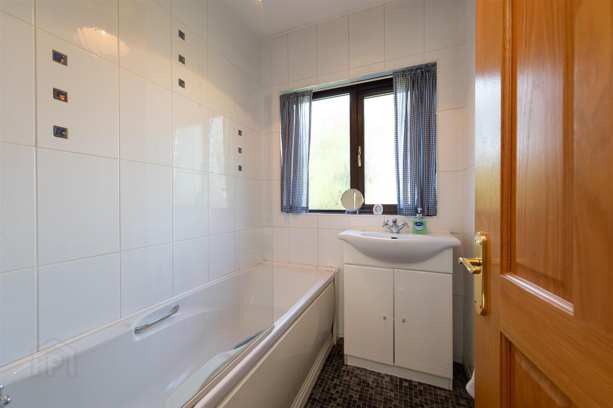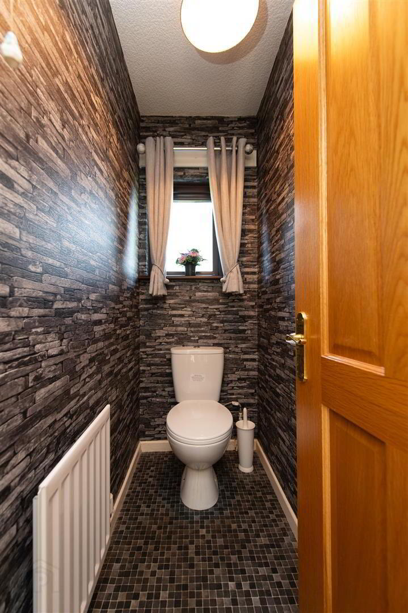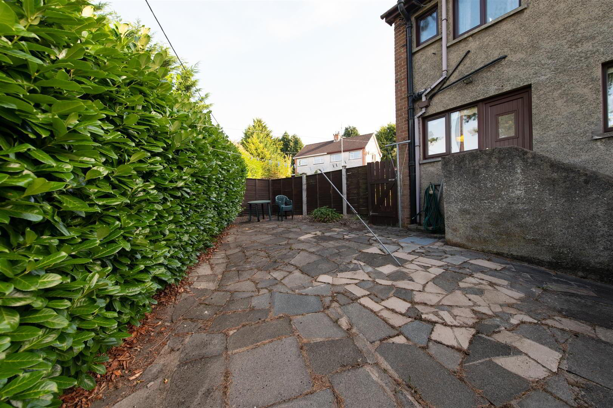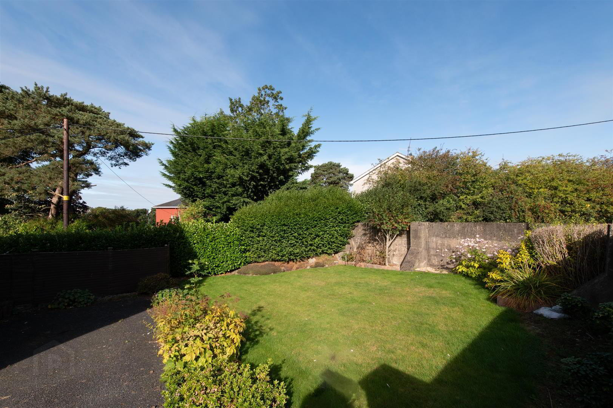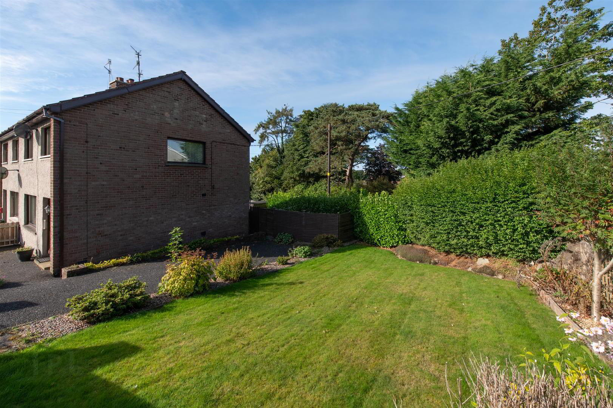4 Kensington Avenue,
Banbridge, BT32 4JH
3 Bed Semi-detached House
Offers Around £179,950
3 Bedrooms
1 Bathroom
2 Receptions
Property Overview
Status
For Sale
Style
Semi-detached House
Bedrooms
3
Bathrooms
1
Receptions
2
Property Features
Tenure
Leasehold
Energy Rating
Heating
Oil
Broadband
*³
Property Financials
Price
Offers Around £179,950
Stamp Duty
Rates
£765.53 pa*¹
Typical Mortgage
Legal Calculator
In partnership with Millar McCall Wylie
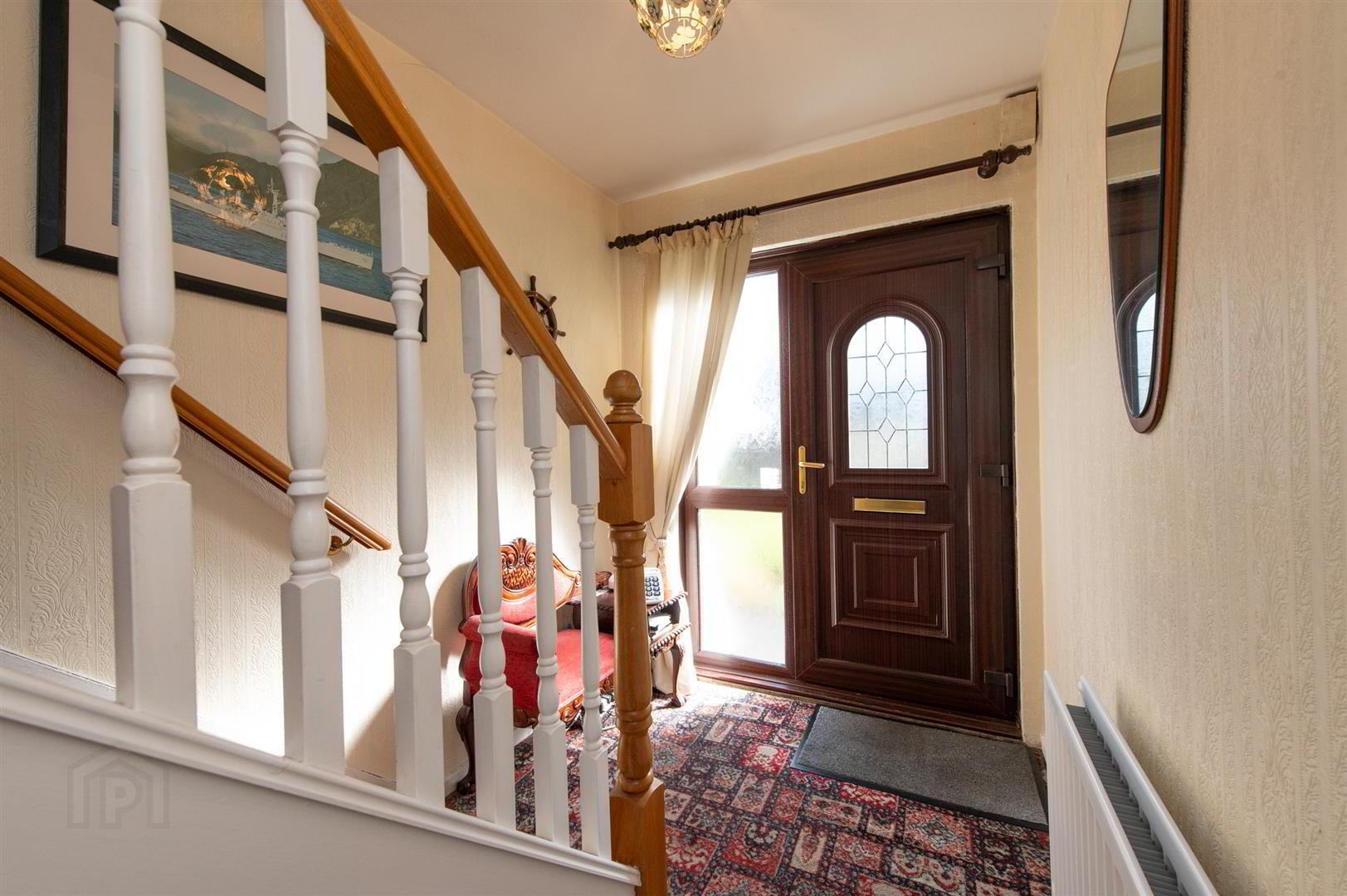
Features
- Semi-Detached Home
- Three Bedrooms, all with Built in Wardrobes
- Two Reception Rooms
- Modern Fitted Kitchen with Space For Appliances
- First Floor Bathroom with Separate W.C
- Oil Fired Central Heating
- Spacious Corner Site
- Roof Works Recently Completed
- Viewing By Appointment
Situated in the heart of Banbridge, this house offers a wonderful blend of modern amenities and traditional charm. The two reception rooms provide ample space for entertaining guests or simply relaxing with your loved ones. The bedrooms are cosy and inviting, offering a peaceful retreat at the end of a long day.
The property's classic design, with its semi-detached structure, adds to its appeal, giving it a timeless elegance that is sure to impress. Whether you're enjoying a quiet evening in or hosting a lively gathering, this house provides the ideal backdrop for creating lasting memories.
Don't miss the opportunity to make this house your home. With its convenient location and inviting atmosphere, 4 Kensington Avenue is a true gem waiting to be discovered. Book a viewing today and step into your future in this wonderful property.
- GROUND FLOOR
- Entrance hallway with carpet laid & under stair storage leading into living room, again with carpet laid. Family room to the rear which could be used for a dining room, currently used as a second reception. Fitted kitchen with space for appliances.
- FIRST FLOOR
- First floor has carpet laid on stairs and landing. Three good sized bedrooms all with built in ward robes. Bathroom walls fully tiled, comprising bath with shower overhead, wash hand basin with separate W.C.
- OUTSIDE
- Large private stone tiled garden to the rear of the house, as well as a good sized lawn to the front of the property.
- MORTGAGE ADVICE
- If you require financial advice on the purchase of this property, please do not hesitate to contact Laura McGeown @ Ritchie & McLean Mortgage Solutions on 07716819003 alternatively you can email [email protected]
- CONTACT
- If you require a viewing please get in contact via phone Leanne on 02840622226/07703612260 or email - [email protected]


