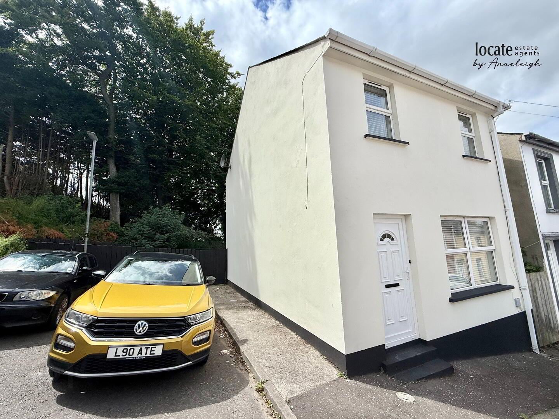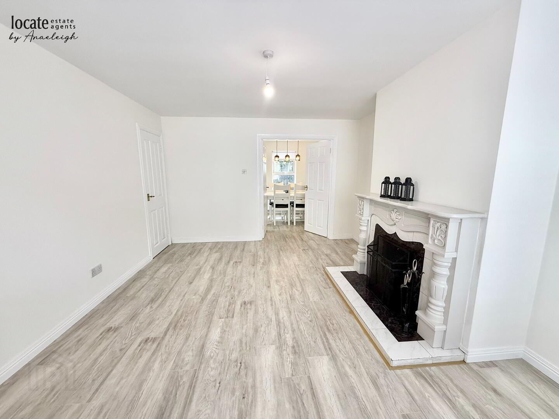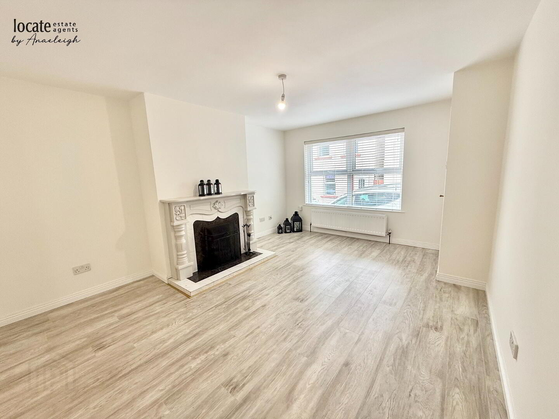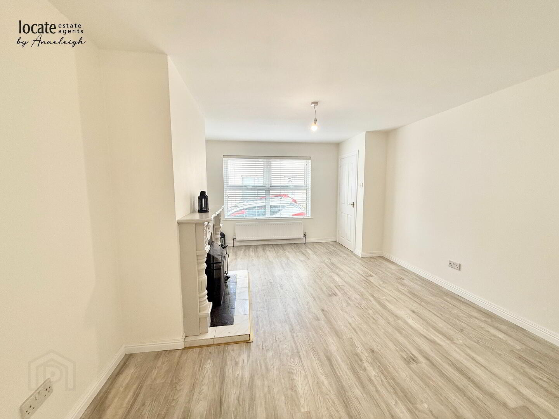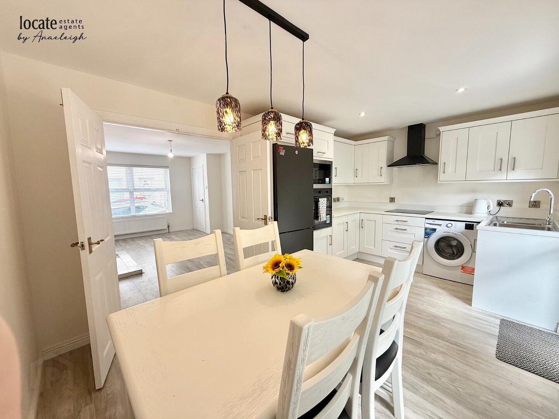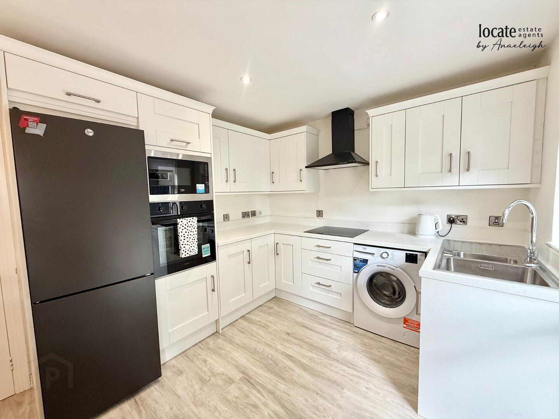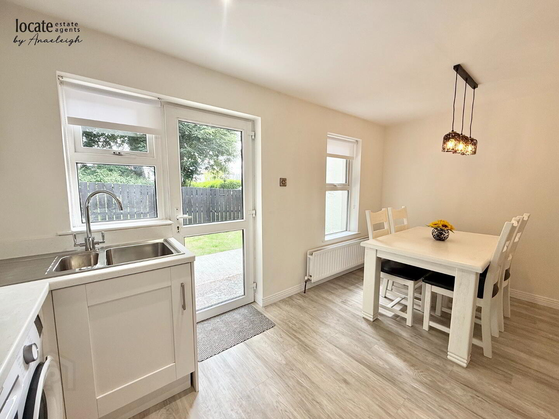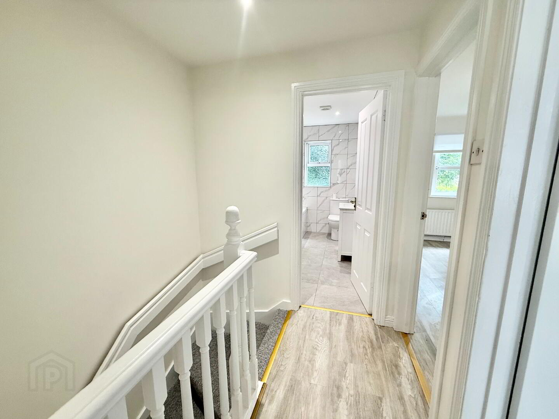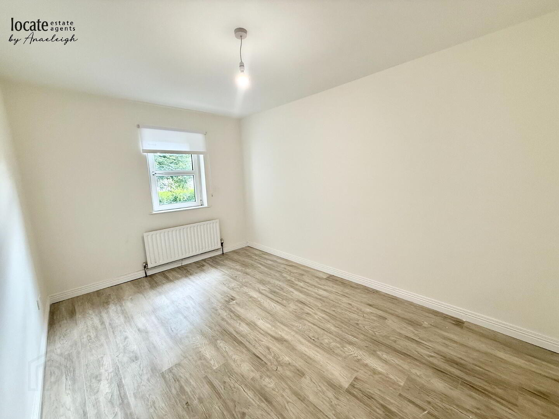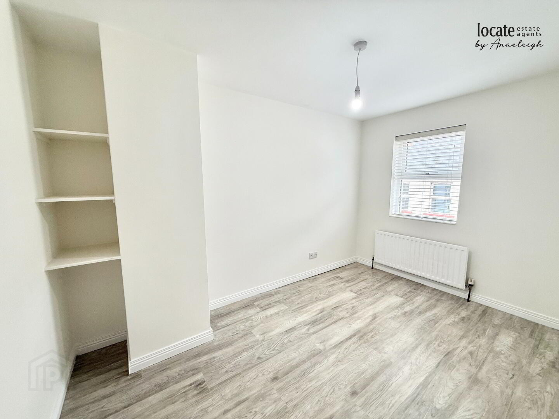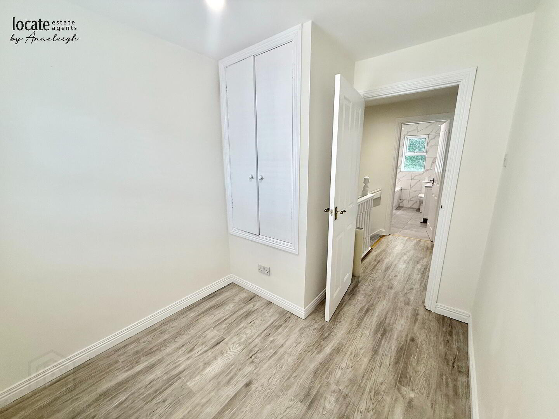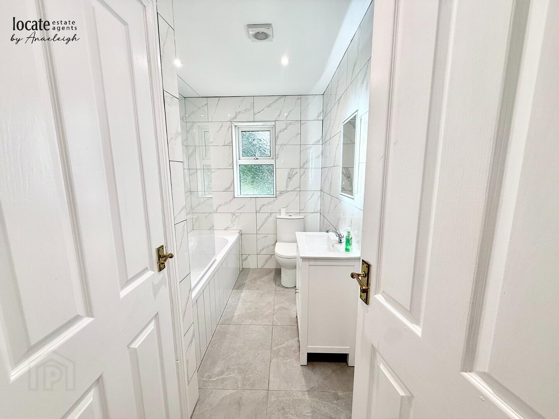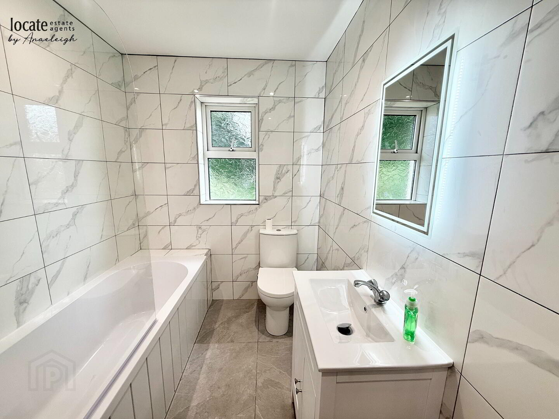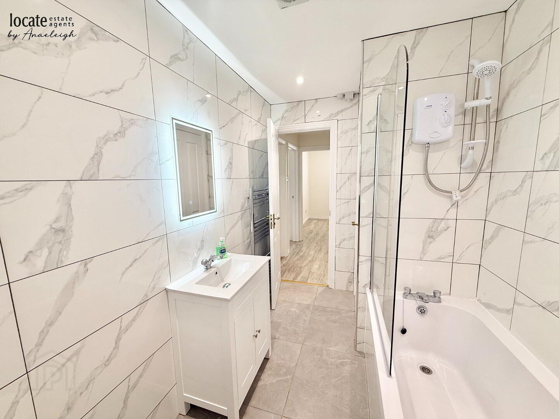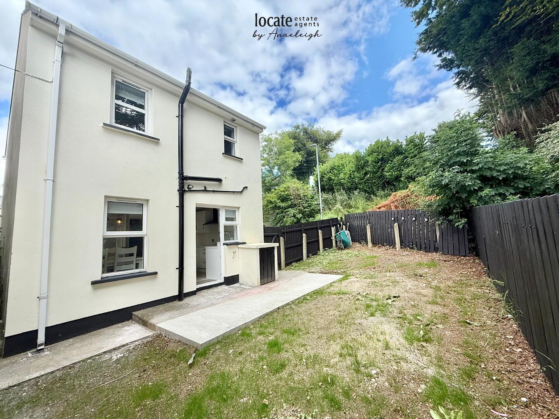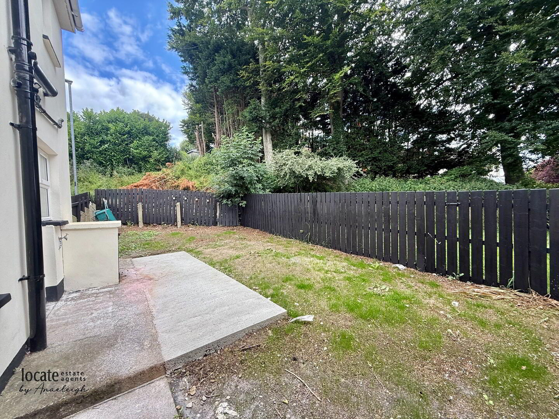12 Dervock Street,
Waterside, Derry, BT47 2AU
3 Bed Detached House
Asking Price £155,000
3 Bedrooms
1 Bathroom
1 Reception
Property Overview
Status
For Sale
Style
Detached House
Bedrooms
3
Bathrooms
1
Receptions
1
Property Features
Tenure
Not Provided
Heating
Oil
Broadband
*³
Property Financials
Price
Asking Price £155,000
Stamp Duty
Rates
£903.88 pa*¹
Typical Mortgage
Legal Calculator
Property Engagement
Views All Time
332
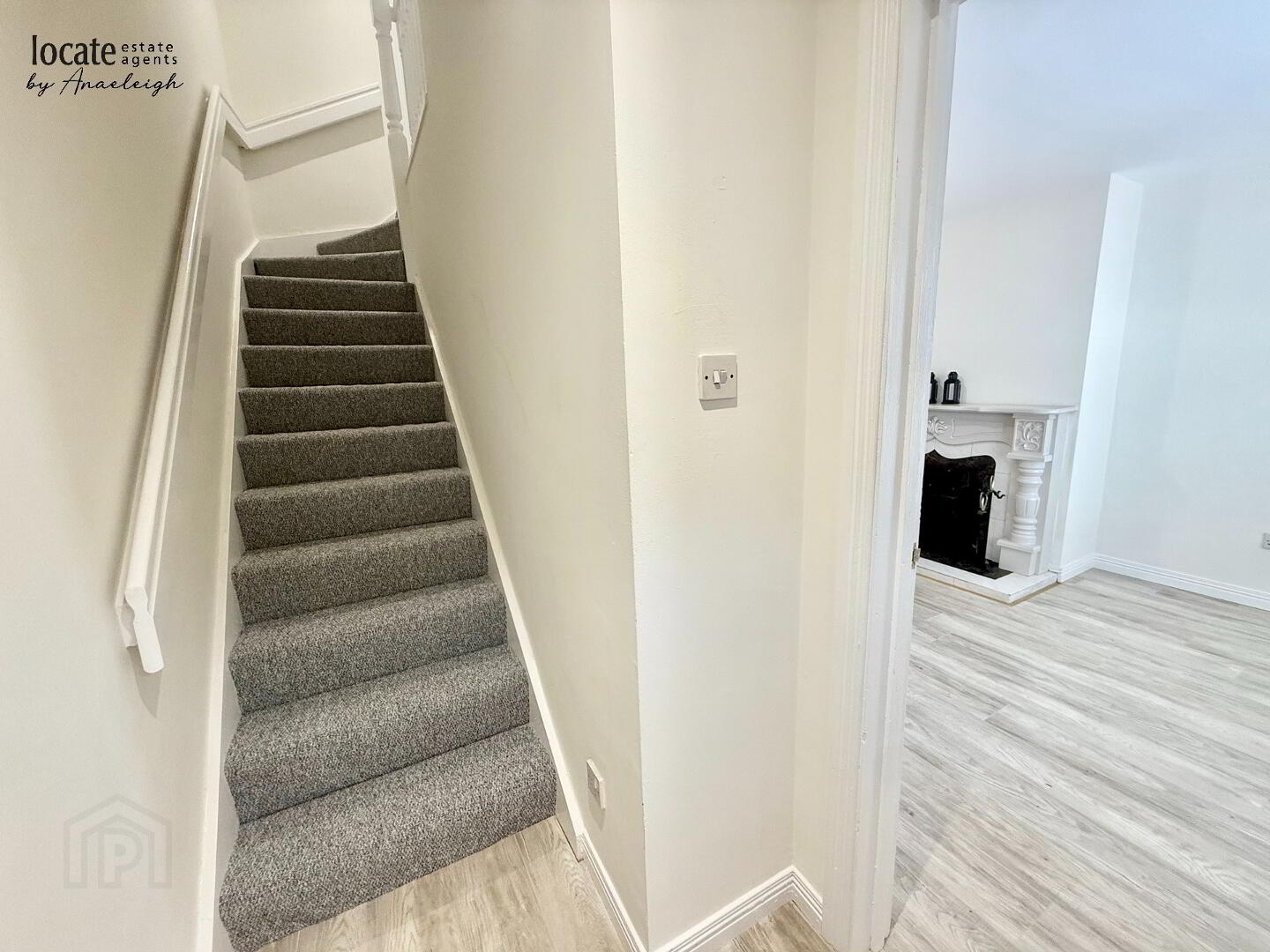
Features
- 3 bedroom detached home
- Oil fired central heating
- Blinds & light fittings included in sale
- Recently modernised
- uPVC double glazed windows & doors
- Enclosed rear garden
- Walking distance to city
- Chain Free
- Early occupation available
Ground Floor
Entrance Hall
With laminated wooden floor
Lounge
15'4" x 11'11" (4.67m x 3.63m)
Laminated wooden floor, open fire set in wooden surround with tiled hearth, understair storage
Double doors through to
Kitchen
15'3" x 9'3" (4.65m x 2.82m)
Eye and low level units, 1 1/2 stainless steel sink unit with mixer tap, hob & extractor fan, eye level oven, integrated microwave, fridge/freezer, washing machine, laminated wooden floor, back door to rear
First Floor
Landing
With laminated wooden floor
Bedroom 1
12'9" x 8'11" (3.89m x 2.72m)
Laminated wooden floor
Bedroom 2
11'10" x 7'8" (3.61m x 2.34m)
Bedroom 3
8'7" x 7'1" (2.62m x 2.16m)
Bult in wardrobe
Bathroom
With wc, wash hand basin in vanity & light up mirror, bath with shower, fully tiled walls, tiled floor, hotpress
Exterior Features
-
Rear garden sowed with grass


