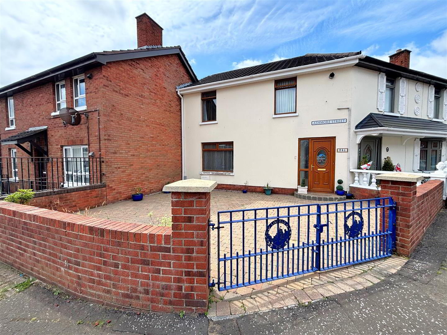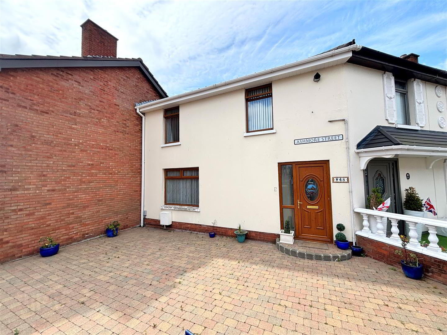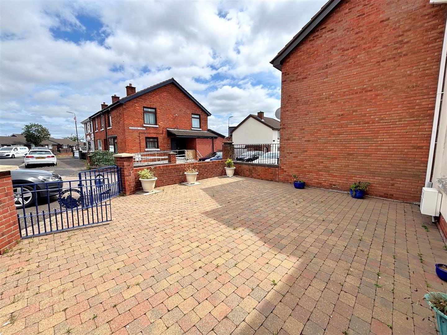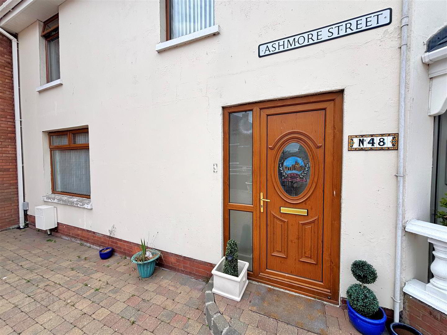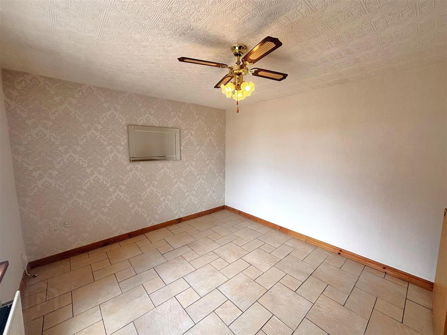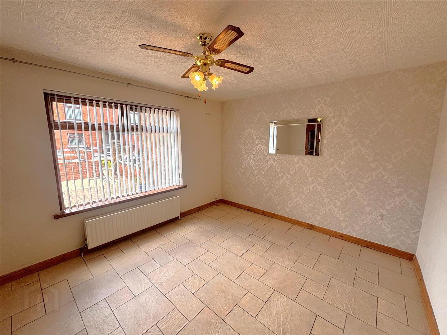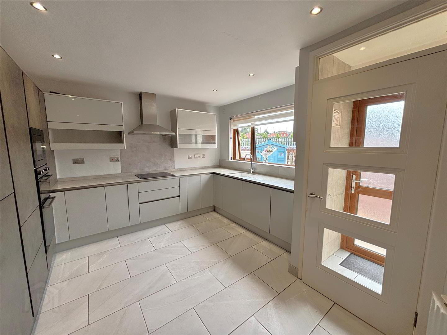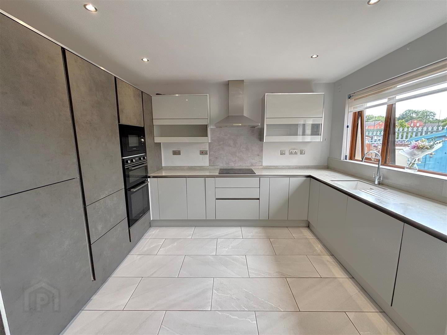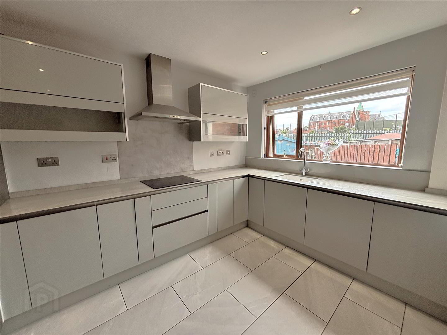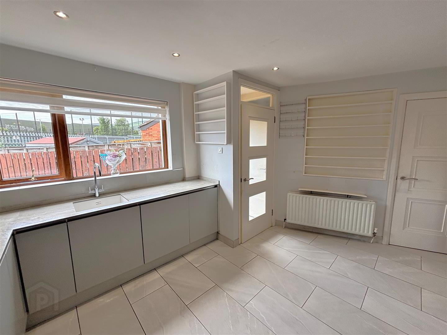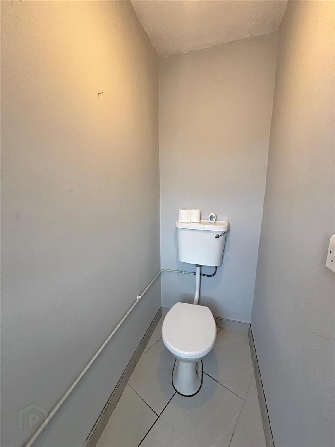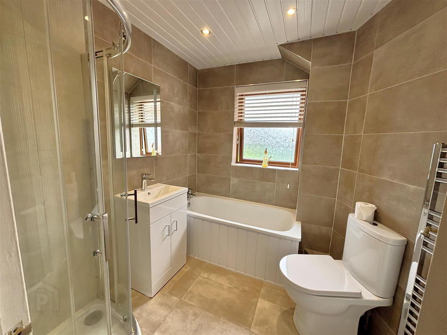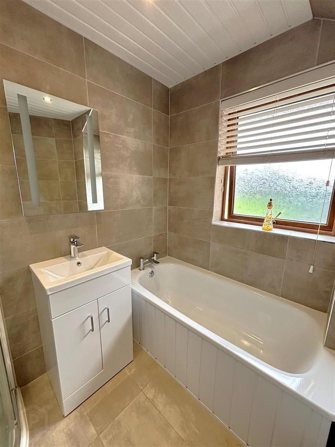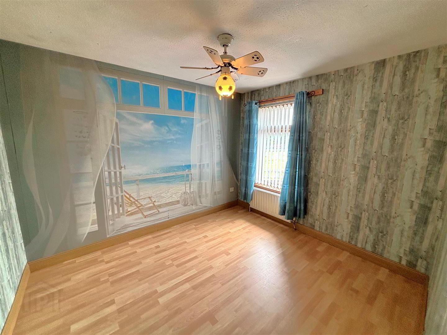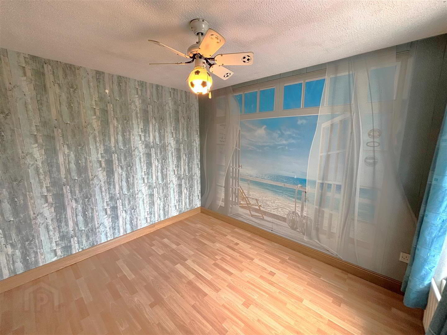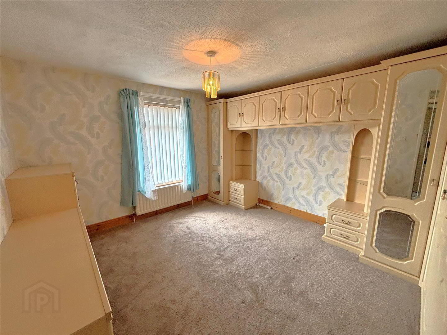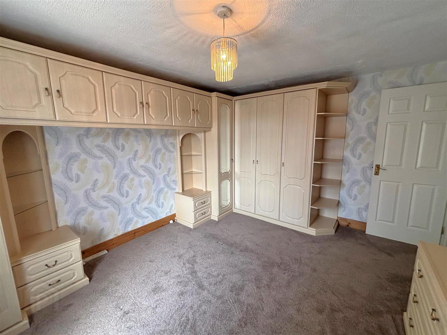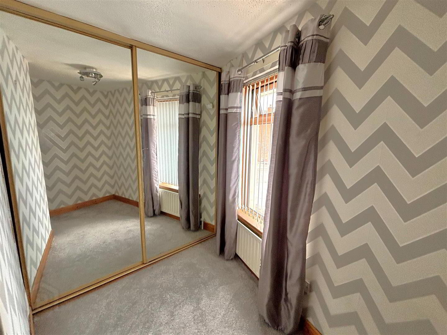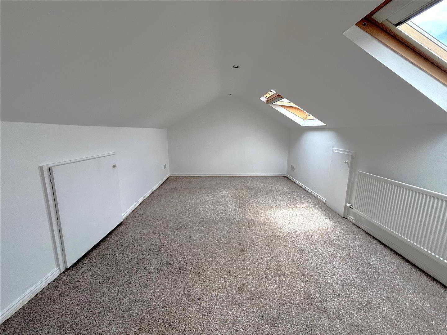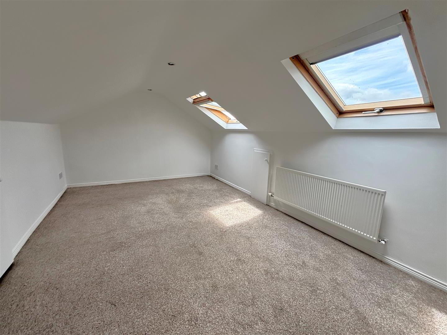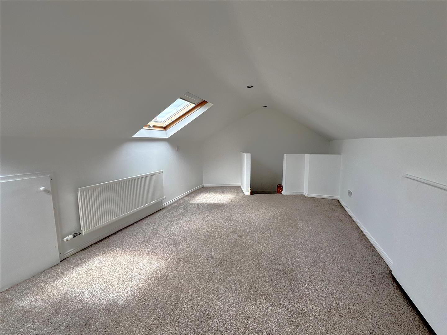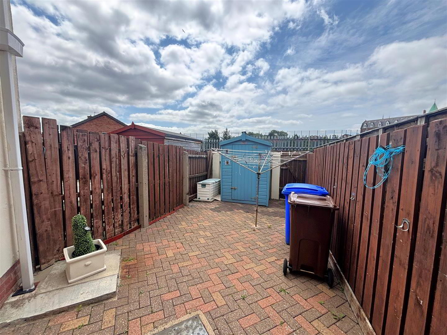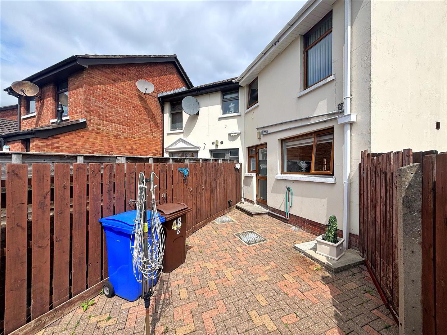48 Ashmore Street,
Belfast, BT13 2LH
3 Bed Mid-terrace House
Offers Over £124,950
3 Bedrooms
1 Bathroom
1 Reception
Property Overview
Status
For Sale
Style
Mid-terrace House
Bedrooms
3
Bathrooms
1
Receptions
1
Property Features
Tenure
Freehold
Heating
Gas
Broadband
*³
Property Financials
Price
Offers Over £124,950
Stamp Duty
Rates
£546.80 pa*¹
Typical Mortgage
Legal Calculator
In partnership with Millar McCall Wylie
Property Engagement
Views All Time
901
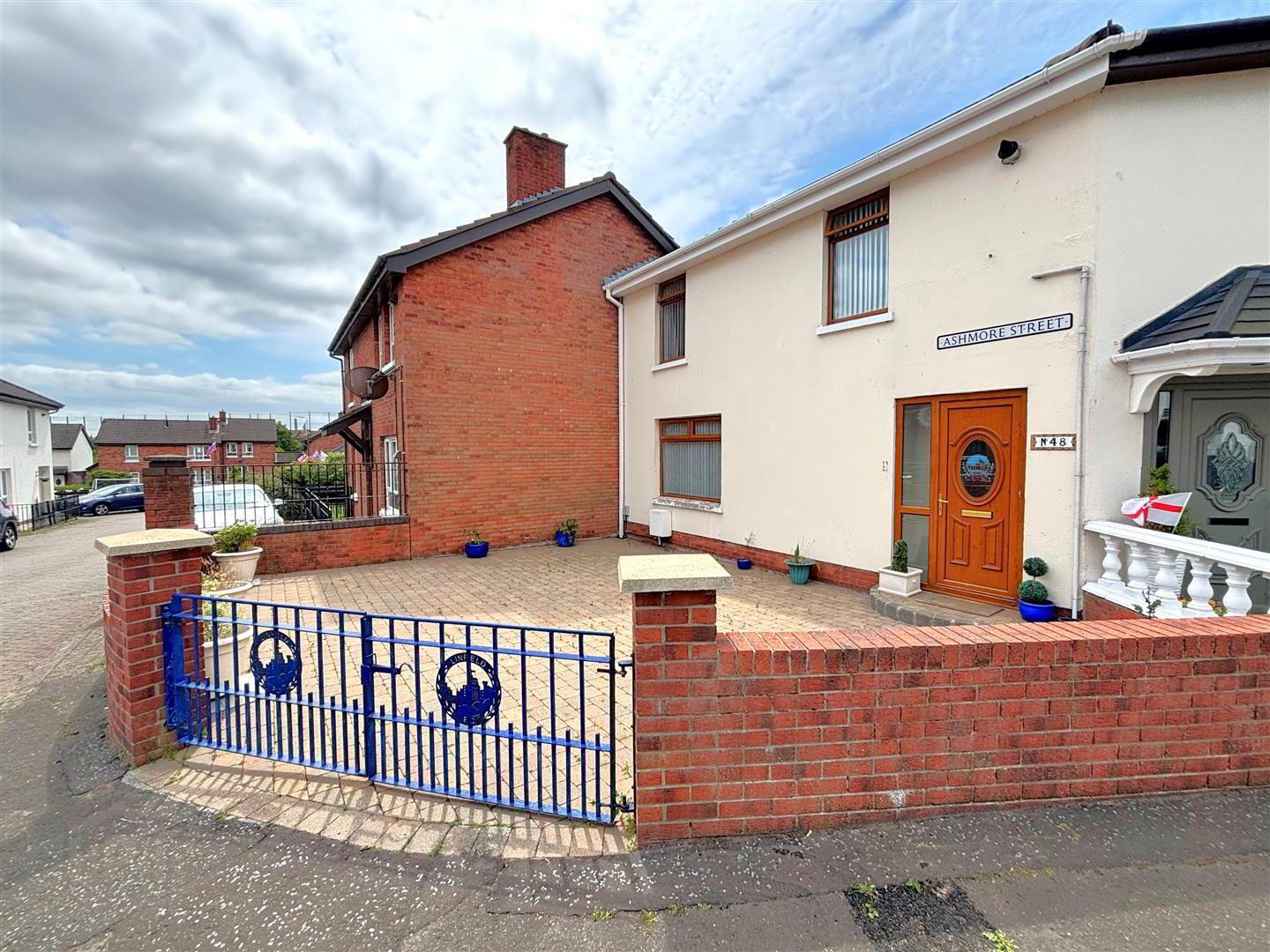
Features
- Stunning Period Mid Terrace
- 3 Bedrooms
- Spacious Lounge
- Modern Integrated Fitted Kitchen
- Luxury White Bathroom Suite
- Gas Central Heating
- Upvc Double Glazed Windows
- Furnished Cloakroom
- Superb Roofspace
- Prime Position Within This Highly Desirable Location
A Stunning mid terrace house offering spacious and flexible accommodation ideally suited to the demanding lifestyle of the first time buyer or investor alike. The superbly presented accommodation comprises 3 bedrooms, spacious lounge, modern integrated fitted kitchen incorporating built-in double oven and ceramic hob and luxury 4 piece white bathroom suite. The property further benefits from uPvc double glazed windows, gas central heating, Pvc fascia and eaves, furnished cloakroom, replacement rain water goods, low outgoings, hard landscaped gardens front and rear. Superbly presented offering stylish and hassle free living - Early Viewing is highly recommended.
- Entrance Hall
- Upvc double glazed entrance door, 1/2 panelled walls, ceramic tiled floor.
- Lounge 3.96 x 3.53 (12'11" x 11'6")
- Ceramic tiled floor, double panelled radiator.
- Kitchen 4.44 x 3.02 (14'6" x 9'10")
- Single drainer stainless steel sink unit, range of high and low level units, formica worktops, built-in double oven, built-in microwave, ceramic hob, stainless steel canopy extractor fan, integrated fridge/freezer, integrated washing machine, built-in storage, ceramic tiled floor, double panelled radiator.
- Rear Lobby
- Upvc double glazed door to rear, ceramic tiled floor.
- Furnished Cloakroom
- Low flush wc, ceramic tiled floor
- First Floor
- Landing, 1/2 panelled walls
- Bathroom
- Luxury white 4 piece bathroom suite comprising panelled bath, shower cubicle, drench shower, vanity unit, low flush wc, chrome featured radiator, fully tiled walls, ceramic tilled floor, pvc ceiling, recessed lighting
- Bedroom 3.42 x 3.17 (11'2" x 10'4")
- Wood laminate floor, double panelled radiator
- Bedroom 3.96 x 3.41 (12'11" x 11'2")
- Built-in robes, double panelled radiator
- Bedroom 2.29 x 2.66 (7'6" x 8'8")
- Built-in mirrored slide robes, panelled radiator
- Roofspace 2.94 x 5.98 (9'7" x 19'7")
- 2 velux windows, panelled radiator, under eaves storage, recessed lighting
- Outside
- Hard landscaped gardens front and rear, garden shed, outside light & tap


