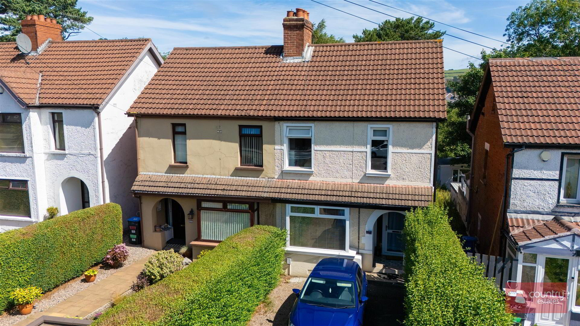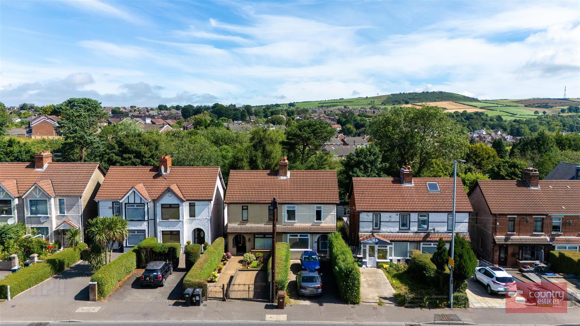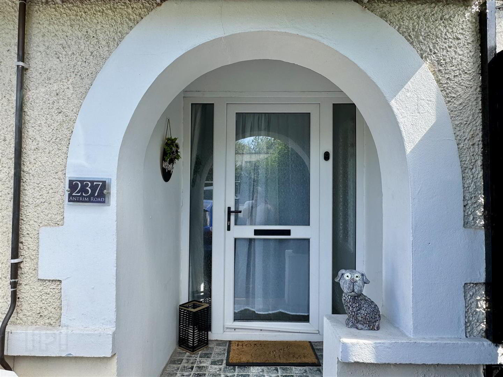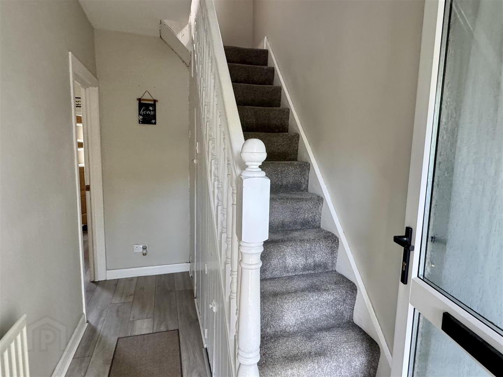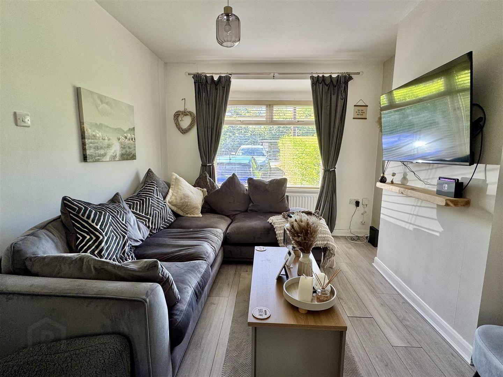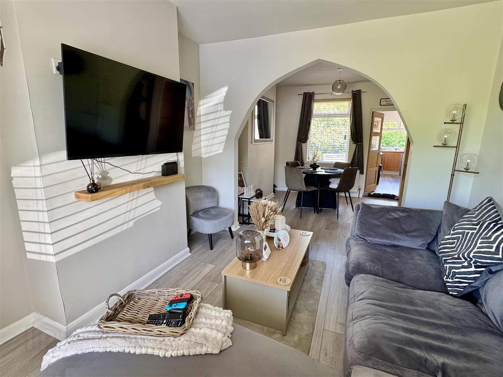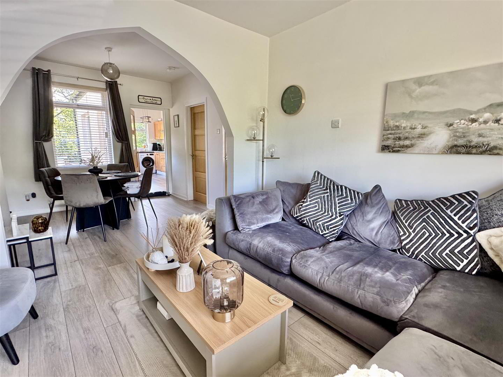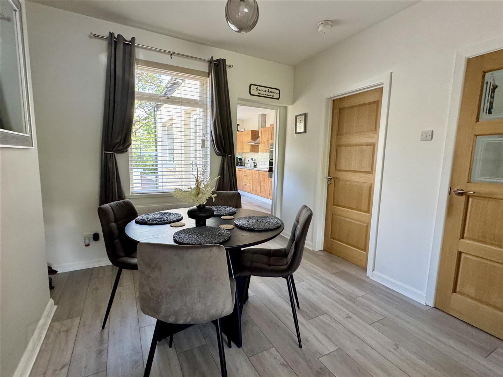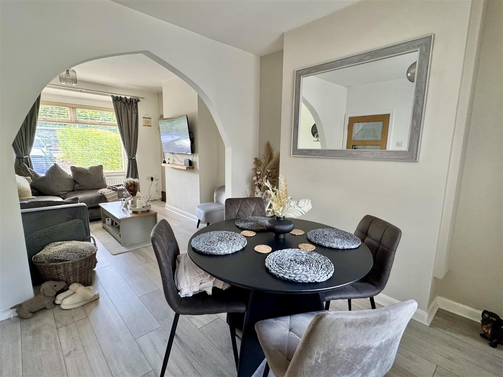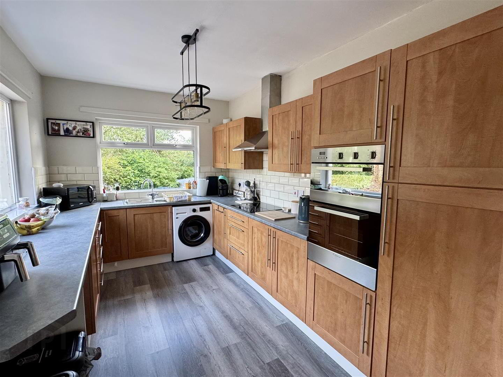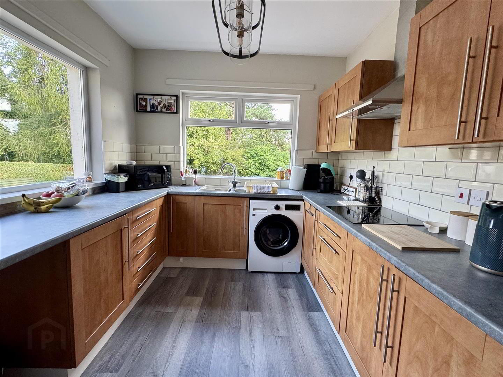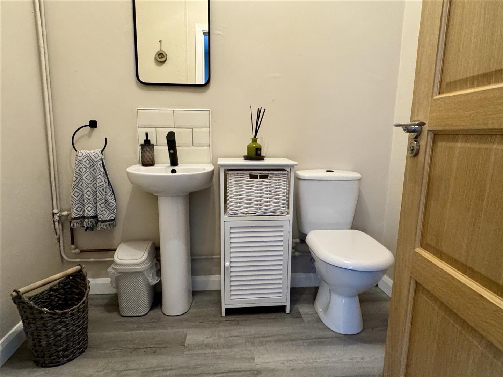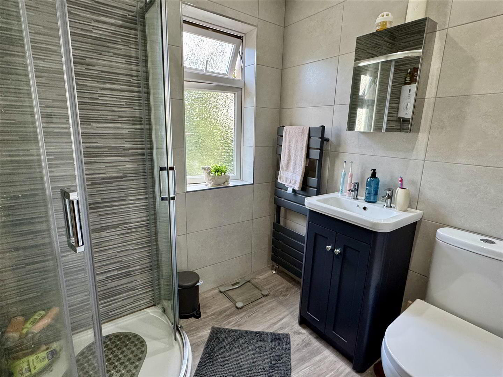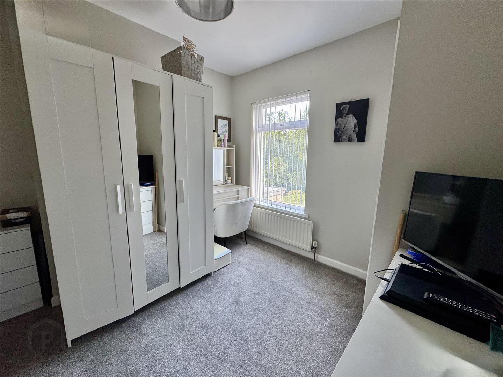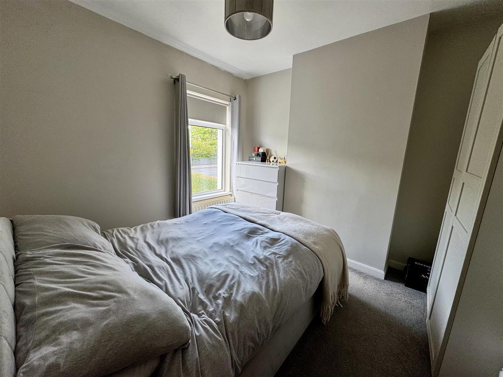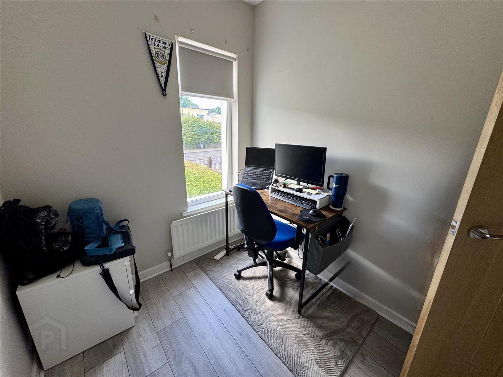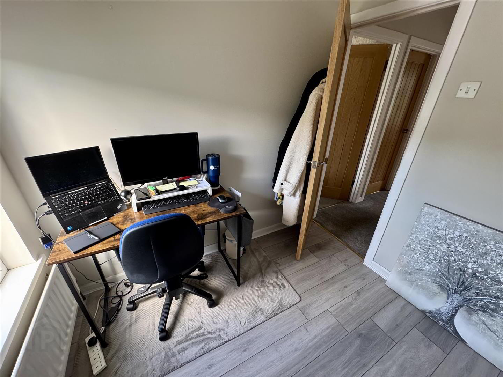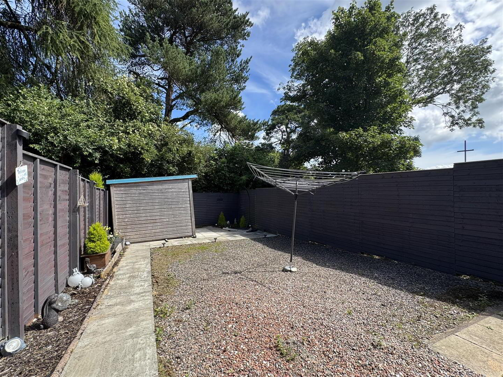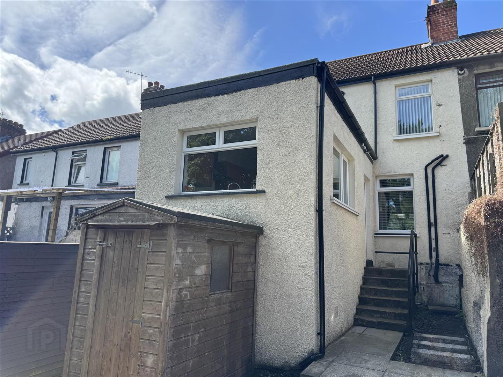237 Antrim Road,
Newtownabbey, BT36 7QW
3 Bed Mid-terrace House
Offers Over £159,950
3 Bedrooms
2 Bathrooms
1 Reception
Property Overview
Status
For Sale
Style
Mid-terrace House
Bedrooms
3
Bathrooms
2
Receptions
1
Property Features
Tenure
Freehold
Broadband
*³
Property Financials
Price
Offers Over £159,950
Stamp Duty
Rates
£935.12 pa*¹
Typical Mortgage
Legal Calculator
Property Engagement
Views All Time
1,207
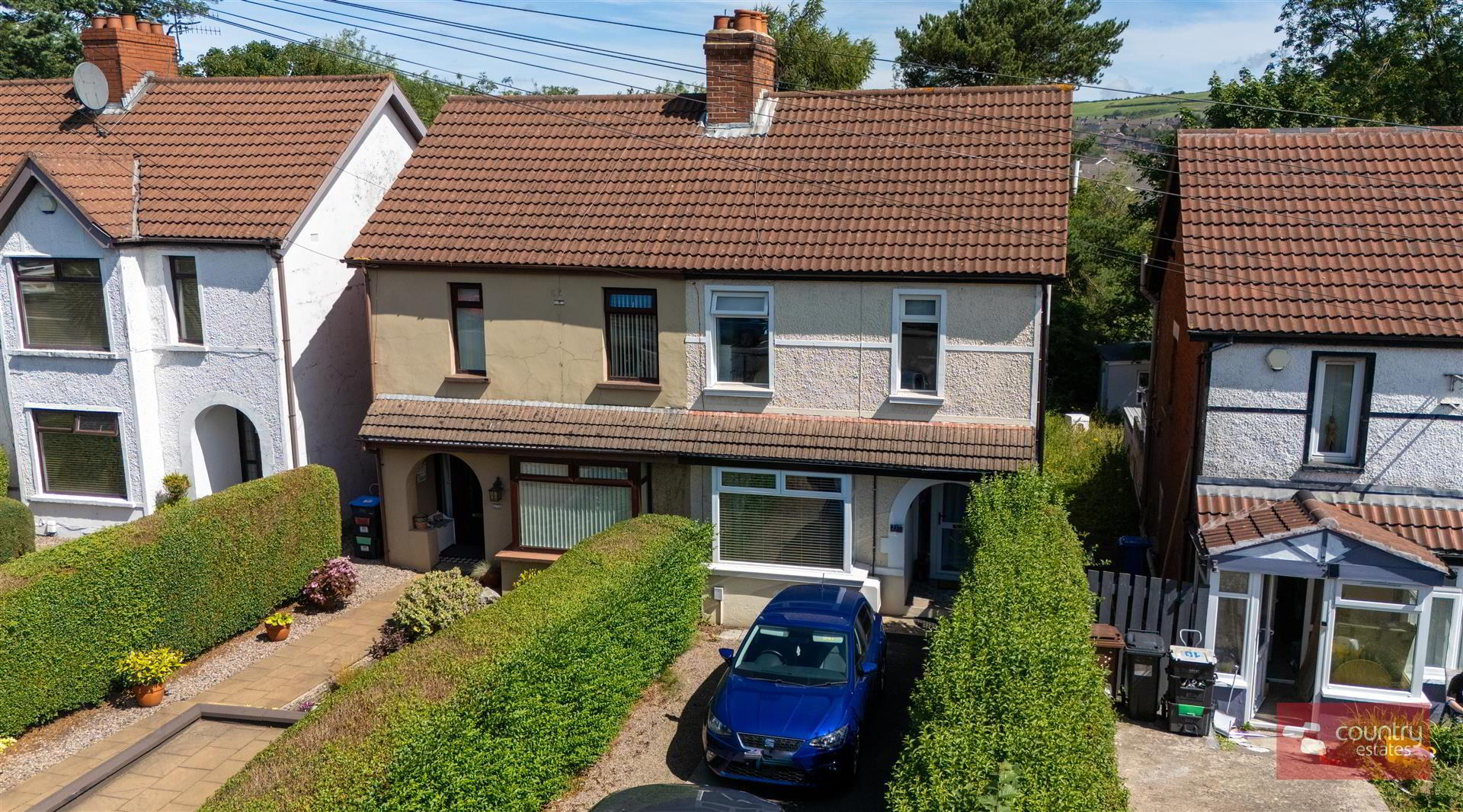
Features
- Extended Semi Detached
- 3 Bedrooms / 2 Receptions
- Deluxe Shaker Style Fitted Kitchen
- Modern First Floor Shower Room
- Ground Floor Furnished Cloakroom
- PVC Double Glazing / Gas Central Heating
- Large Private Garden
- Popular Convenient Location
- Excellent First Time Buy
- Single Storey Extension
Position in a popular convenient location central to all local amenities. This attractive extended 3 bedroom semi detached is a perfect property for first time buyers. Boasting a deluxe shaker style fitted kitchen, modern first floor shower room and furnished ground floor cloakroom. The property further benefits from PVC double glazing and gas central heating. Externally there is a private driveway for off street parking and a large private enclosed garden to rear. Early viewing is recommended.
- ACCOMMODATION
- GROUND FLOOR
- OPEN COVERED ENTRANCE PORCH
- PVC double glazed front door with full height double glazed side screens. Into:
- WELL PRESENTED ENTRANCE HALL
- Grey coloured laminate plank flooring extending into living / dining room. Under stair storage cupboard
- DINING ROOM 10'6" × 9'9"
- Open plan into:
- LOUNGE 13'7" × 10'4"
- Into bay window
- FURNISHED CLOAKROOM
- Comprising button flush w.c, pedestal wash hand basin with mono bloc tap and tiled splashback
- DELUXE SHAKER STYLE FITTED KITCHEN 16'6" × 8'8"
- Equipped with a comprehensive range of high and low level fitted units with contrasting worksurfaces. Single drainer stainless steel sink unit with swan neck mixer tap. Integrated eye level oven with separate 4 ring hob and over head extractor fan housed in stainless steel canopy. Breakfast style return. Plumbed for washing machine. Part tiled walls in metro brick, PVC double glazed door to rear
- FIRST FLOOR
- BEDROOM 3 7'8" × 6'3"
- Presently used as home office, grey coloured laminate plank flooring
- BEDROOM 2 9'8" × 9'9"
- At max. Cupboard with gas boiler. Presently used as dressing room
- BEDROOM 1 10'9" x 9'8"
- DELUXE MODERN SHOWER ROOM
- Comprising button flush w.c, modern vanity unit. Quarter rounded fully tiled shower enclosure with electric shower. Fully tiled walls, PVC panelled ceiling with recessed lighting
- OUTSIDE
- Driveway to front for off street parking. Mature Hedgerow.
Large private garden to rear screened by perimeter ffence with paved walkway and patio area finished in pink stones for low maintenance.


