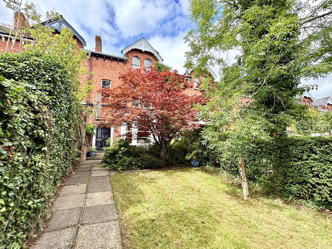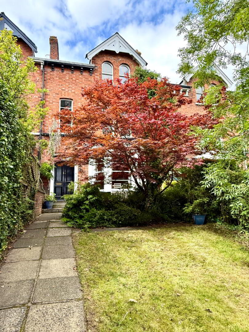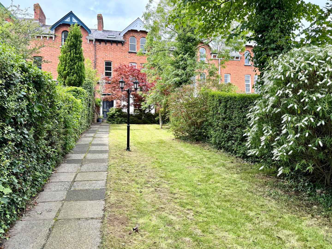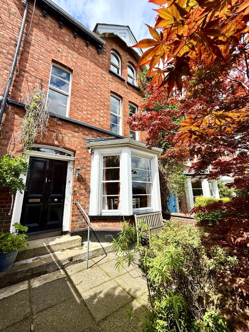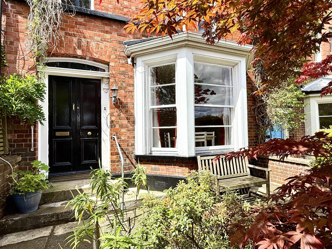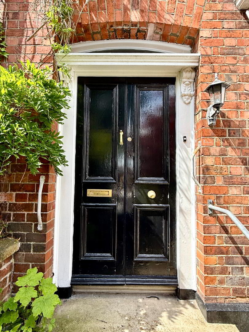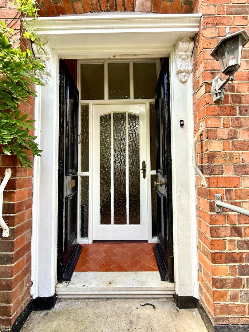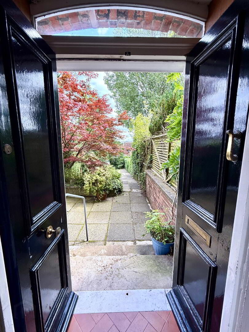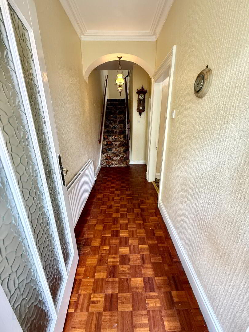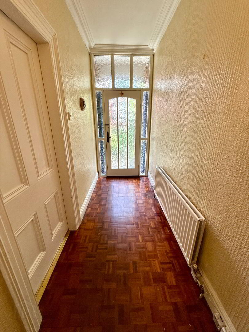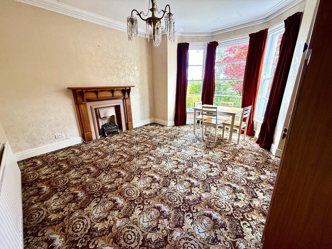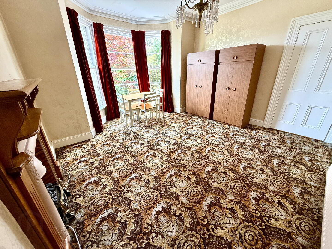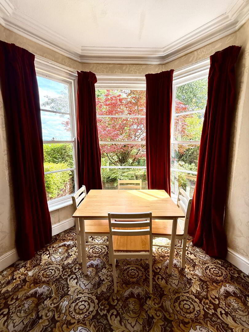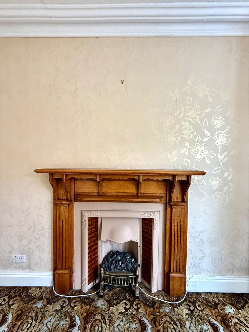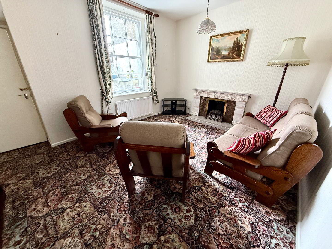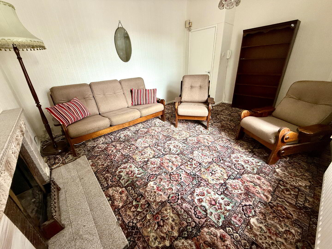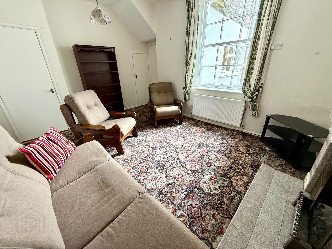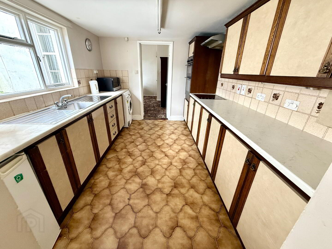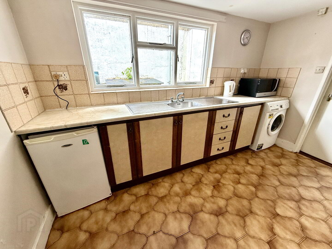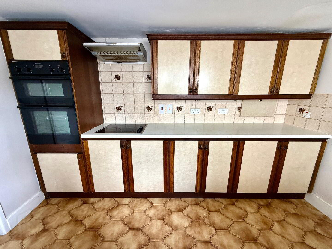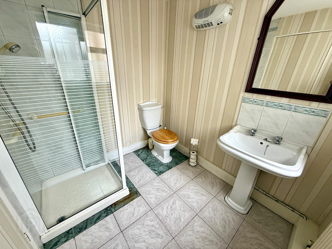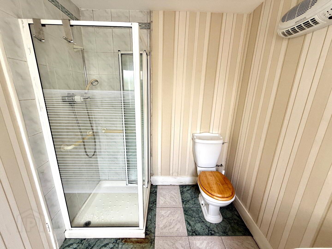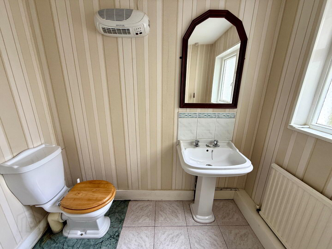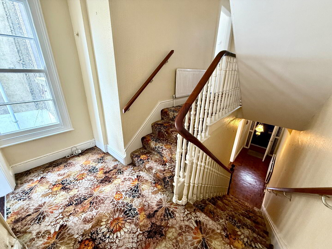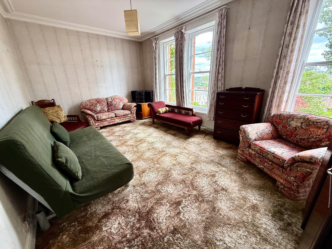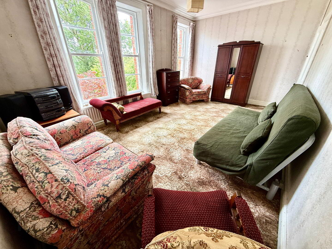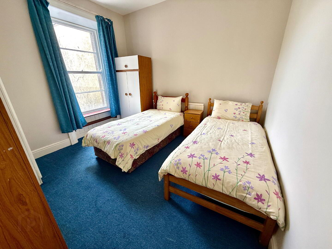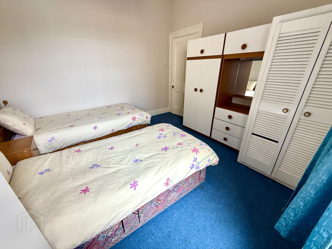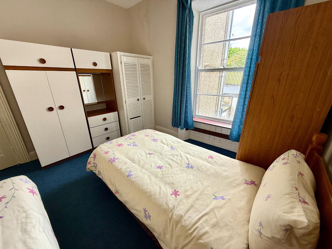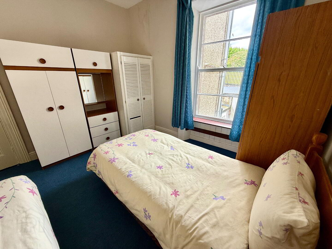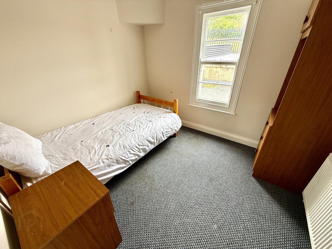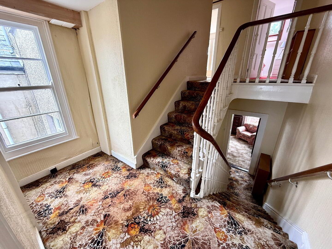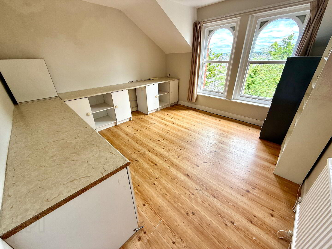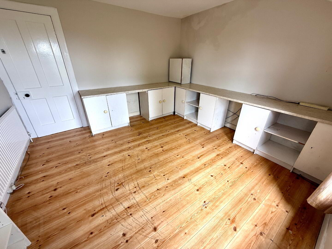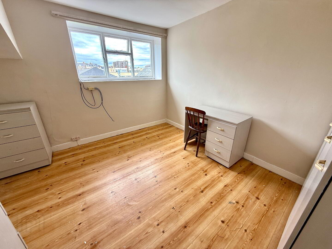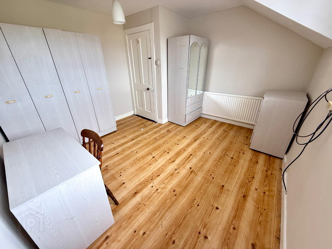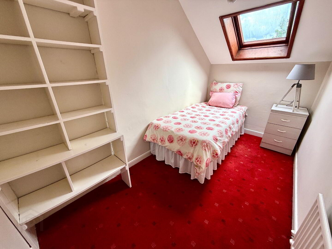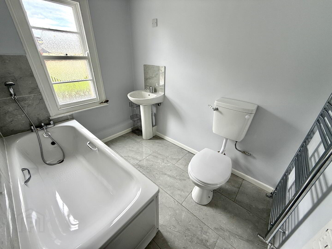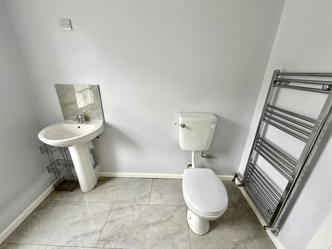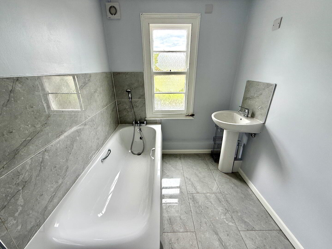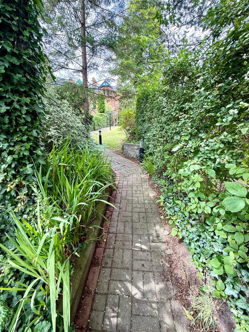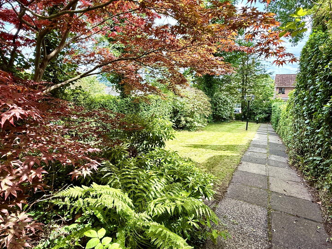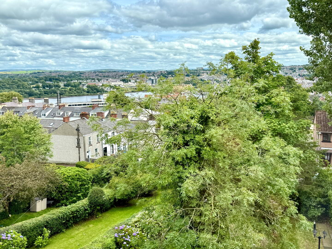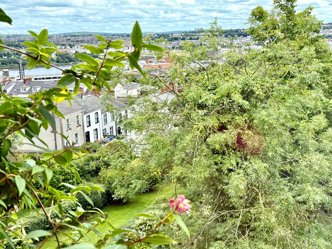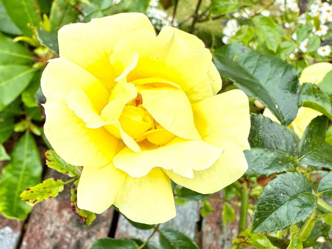10 Deburgh Terrace,
Derry, BT48 7LQ
6 Bed Mid-terrace House
Asking Price £250,000
6 Bedrooms
2 Bathrooms
2 Receptions
Property Overview
Status
For Sale
Style
Mid-terrace House
Bedrooms
6
Bathrooms
2
Receptions
2
Property Features
Tenure
Not Provided
Heating
Oil
Broadband
*³
Property Financials
Price
Asking Price £250,000
Stamp Duty
Rates
£1,749.45 pa*¹
Typical Mortgage
Legal Calculator
Property Engagement
Views All Time
2,837
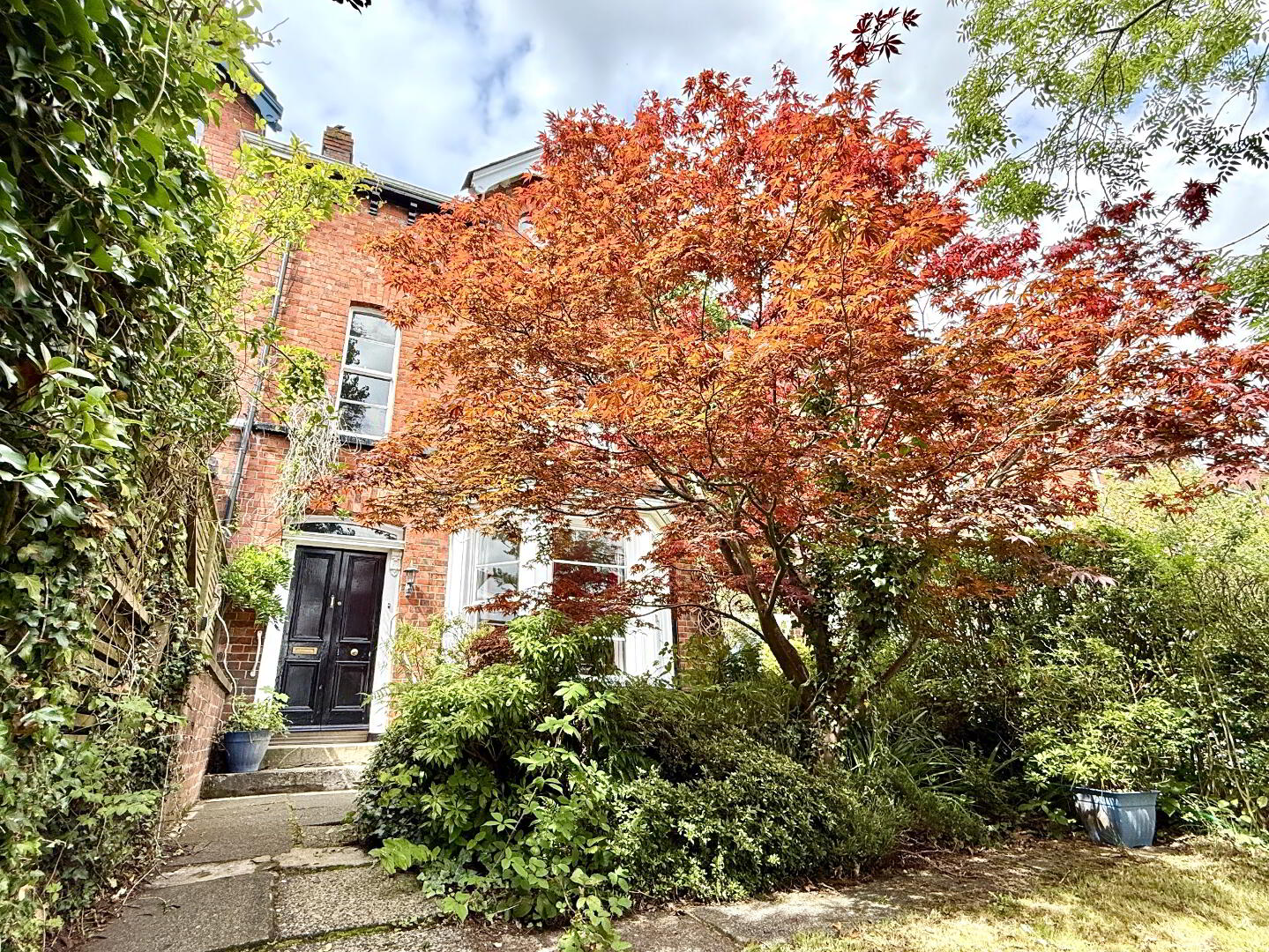
- Period Style Terrace Property
- Oil Fired Central Heating
- Many Original Features
- Carpets and Curtains Included in Sale
- Early Occupation Available
Vestibule Porch with tiled floor, double entrance doors.
Hallway Parquet wooden floor, ceiling cornicing.
Lounge 15' x 13'5 (to widest points) Bay window, cast iron fireplace with wooden surround, ceiling cornicing and centre rose.
Family Room 14'8 x 11'4 Tiled fireplace and hearth.
Kitchen 11'5 x 9' Eye and low level units, double drainer sink unit with mixer tap, hob, double wall oven, plumbed for washing machine, partly tiled walls, tiled floor.
Rear Hallway with storage cupboard.
Shower Room Fully tiled walk in shower, wash hand basin and WC, partly tiled walls.
First Floor
Bedroom 1/Drawing Room 18'3 x 11'5 Ceiling cornicing and centre rose.
Bedroom 2 11'5 x 11'4.
Bedroom 3 9'3 x 8'.
Second Floor
Landing with storage cupboard.
Bedroom 4 11'8 x 11'5.
Bedroom 5 11'5 x 11'4.
Bedroom 6 11'5 x 5'11.
Bathroom Bath, wash hand basin, WC, heated towel rail, partly tiled walls, tiled floor.
Exterior Features
Concrete yard to rear.
Garage with access to back lane, car pit.


