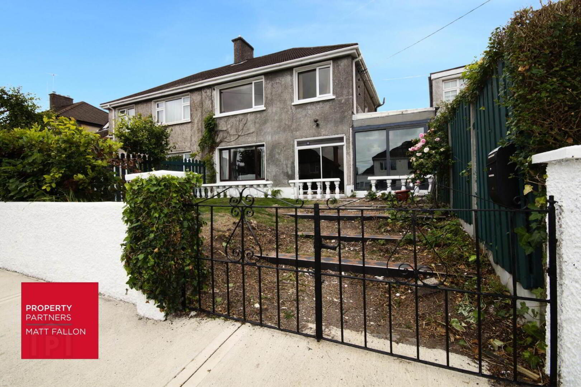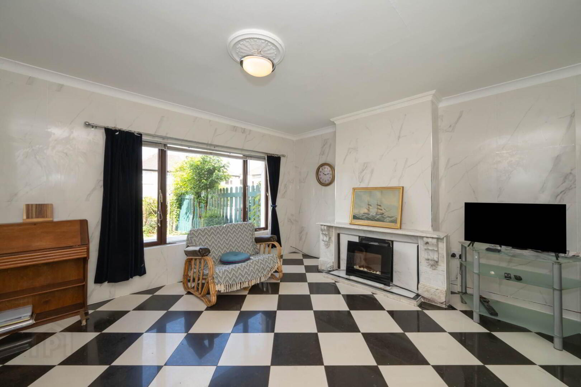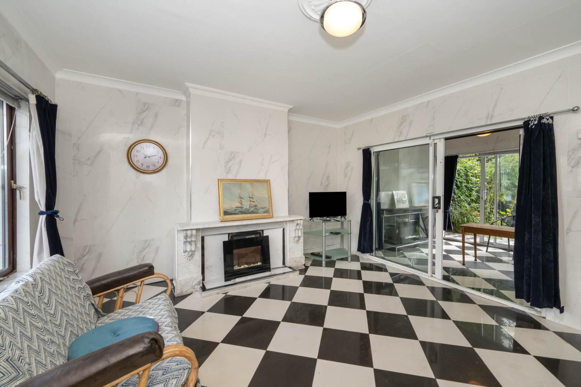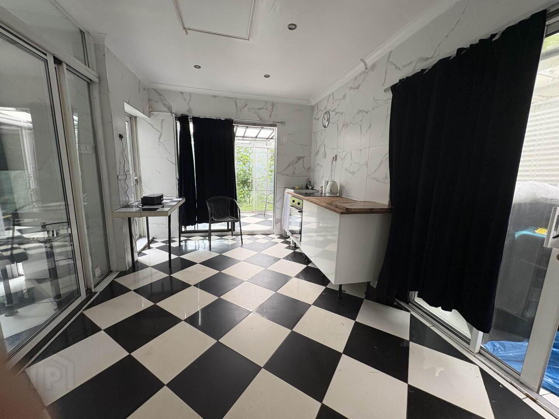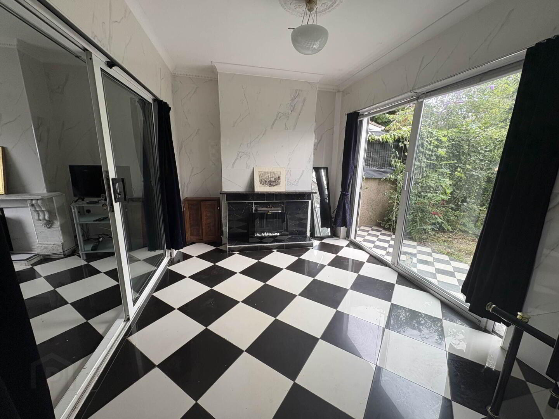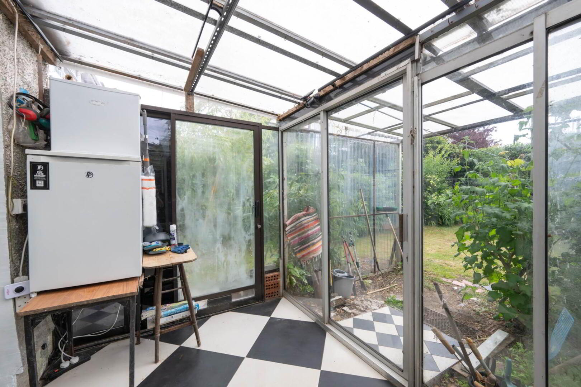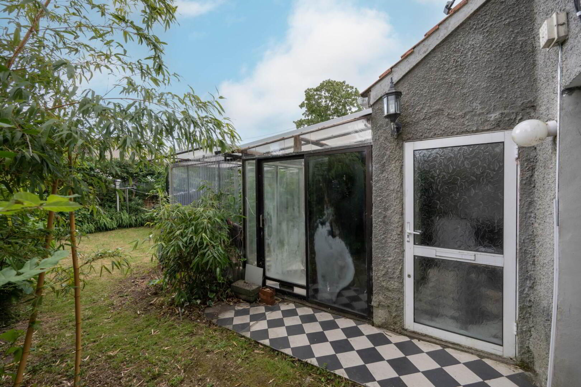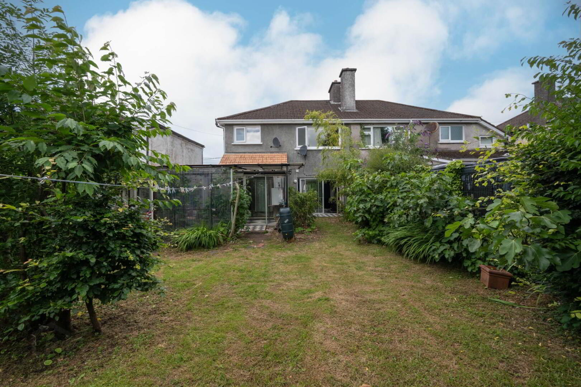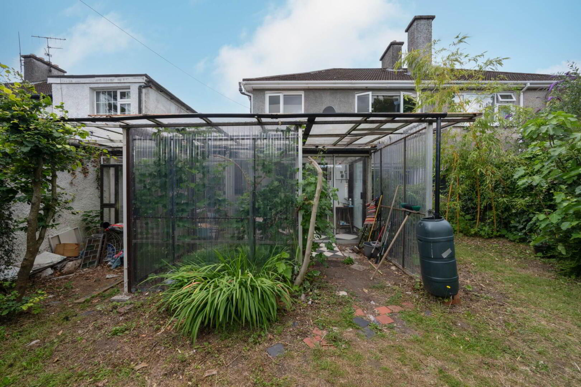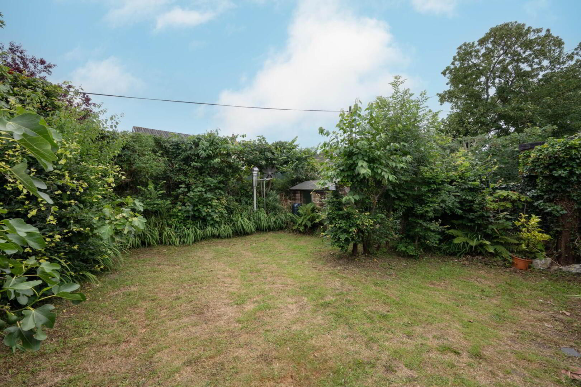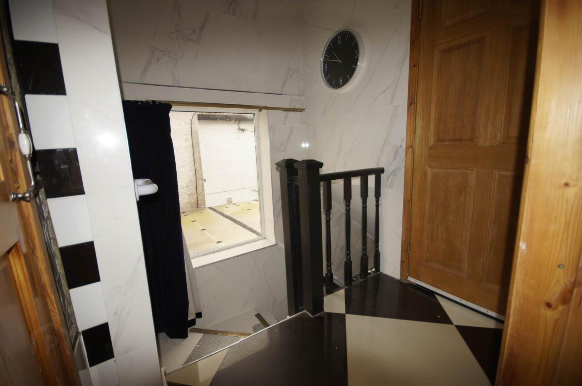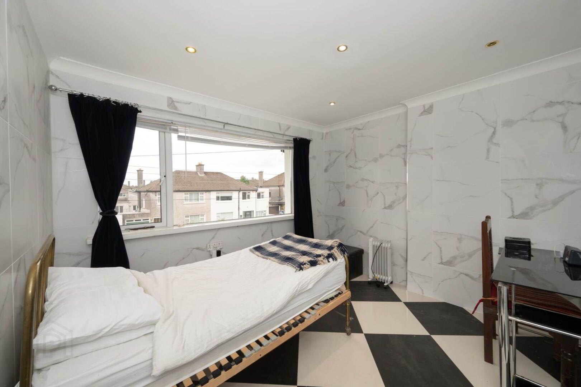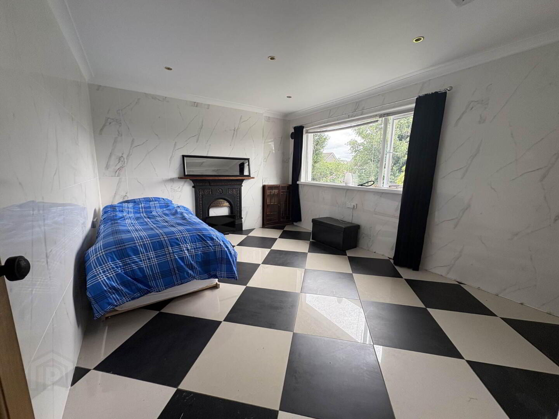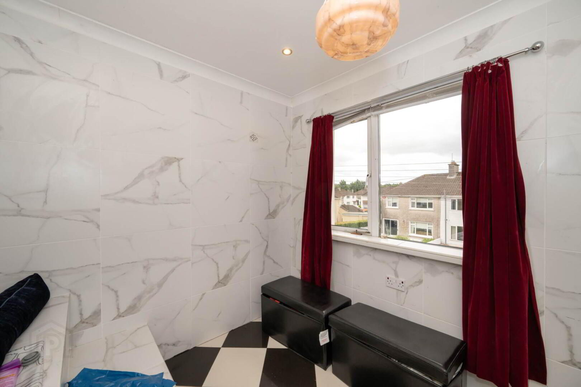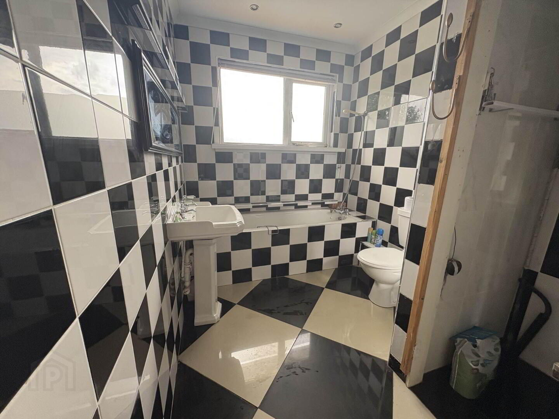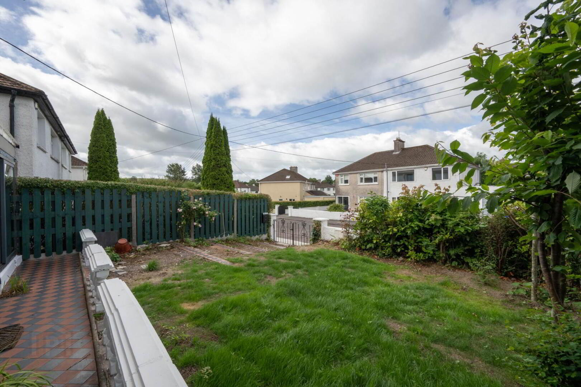18 Woodbrook Road,
Bishopstown, Cork, T12TV2C
3 Bed Semi-detached House
Price €400,000
3 Bedrooms
2 Bathrooms
1 Reception
Property Overview
Status
For Sale
Style
Semi-detached House
Bedrooms
3
Bathrooms
2
Receptions
1
Property Features
Tenure
Freehold
Energy Rating

Property Financials
Price
€400,000
Stamp Duty
€4,000*²
Property Engagement
Views All Time
35
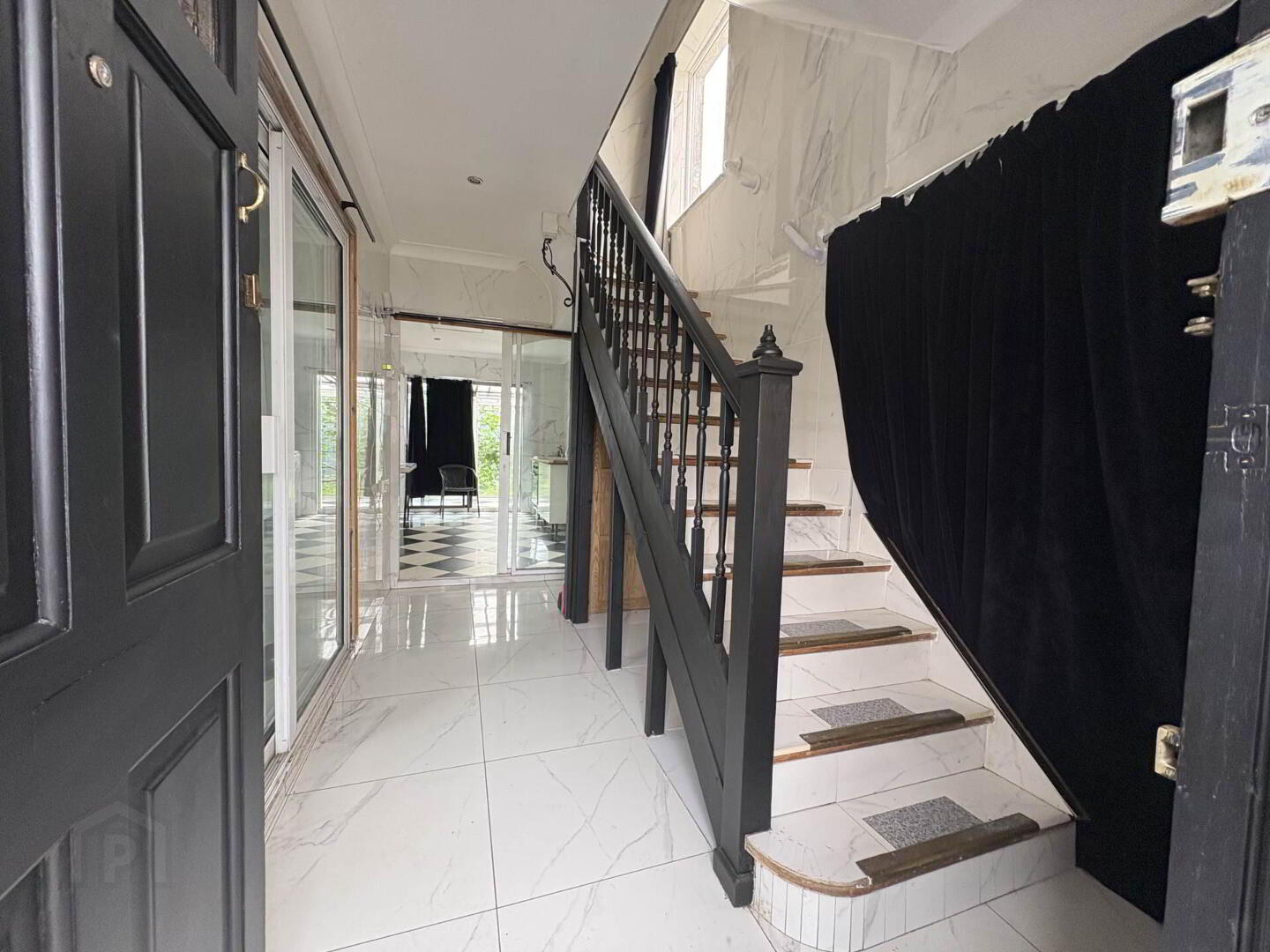 ACCOMMODATION
ACCOMMODATIONReception Hallway: Upon entering, you`re welcomed by a bright and spacious hallway finished with elegant polished tiles, setting an inviting tone for the rest of the home. The sleek black staircase creates a striking first impression, offering a stylish contrast and leading seamlessly to the upper floor.
Living Room: This generously sized front living area features an eye-catching black and white tiled floor that immediately captures attention. A large bay window floods the space with natural light, while the classic fireplace provides a cosy focal point for family gatherings or quiet evenings in.
Kitchen : A true heart of the home, the kitchen features modern marble-effect with tiled flooring and wall finishes. Mainly a blank canvas enabling the purchaser to design a kitchen of their dreams.
Dining Room: Connected through double doors, the dining room offers a continuation of the black and white tiled flooring, creating a sense of flow and continuity. Large sliding doors open directly to the rear garden, making it ideal for entertaining and blending indoor and outdoor living.
Outside: The property boasts a spacious and private rear garden, surrounded by mature trees and lush greenery, creating a peaceful oasis ideal for relaxation or family activities. A paved patio area extends directly from the kitchen and dining room, offering the perfect space for outdoor dining and summer entertaining.
The garden also includes a versatile covered section and a charming wooden shed, providing additional space for storage, gardening tools, or even a small workshop area.
STAIRS/LANDING: A bright and welcoming landing area featuring g the same signature black and white tiled flooring, seamlessly connecting all upstairs rooms.
Bedroom 1: A spacious and bright bedroom featuring striking black and white tiled flooring and large window that allows for plenty of natural light. The room offers ample space for wardrobes and storage, making it a perfect master retreat.
Bedroom 2: Another generously sized bedroom with the same distinctive tiled flooring and a decorative feature fireplace, adding a touch of classic charm. This room enjoys garden views, creating a calm and relaxing atmosphere.
Bedroom 3: A versatile room ideal as a single bedroom, home office, or dressing room. The large window provides excellent natural light, and the layout allows for flexible use depending on your needs.
Main Bathroom: A bright and airy bathroom finished in an eye-catching black and white checkered tile design, echoing the unique style throughout the home. It offers a full-sized bath, wash-hand basin, and WC, creating a functional and modern family bathroom.
Notice
Please note we have not tested any apparatus, fixtures, fittings, or services. Interested parties must undertake their own investigation into the working order of these items. All measurements are approximate and photographs provided for guidance only.

