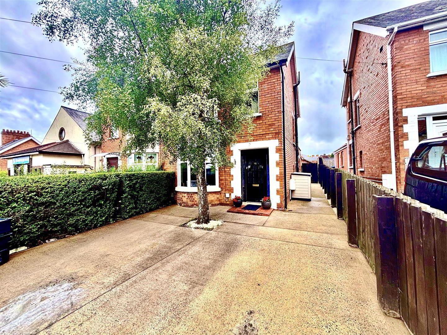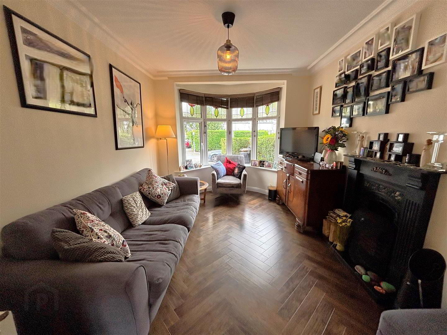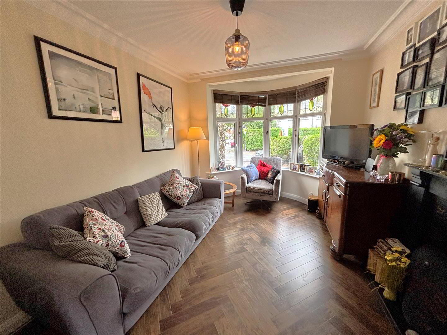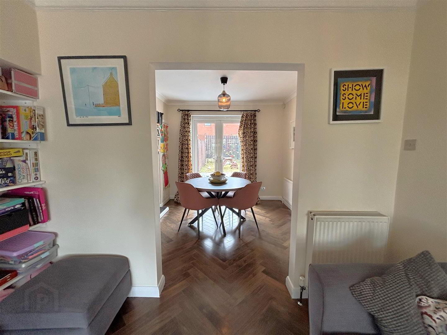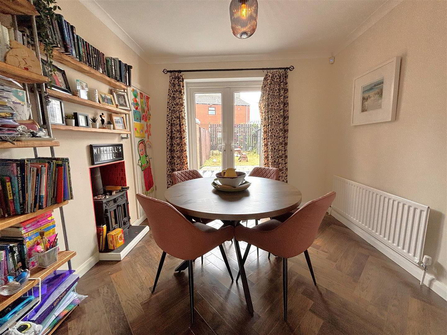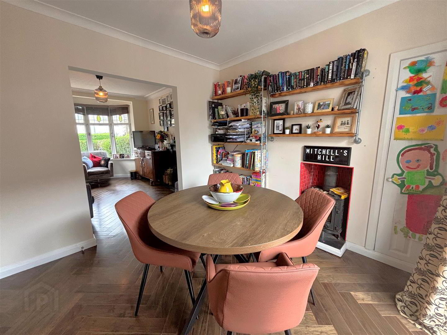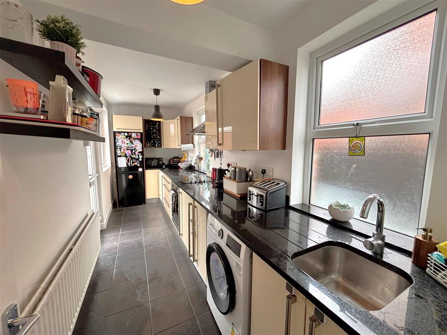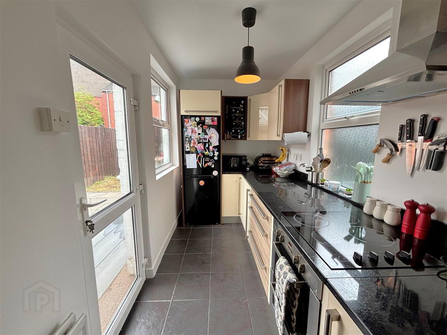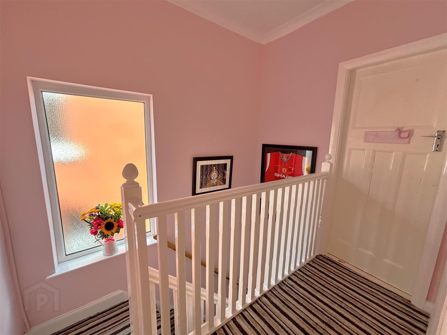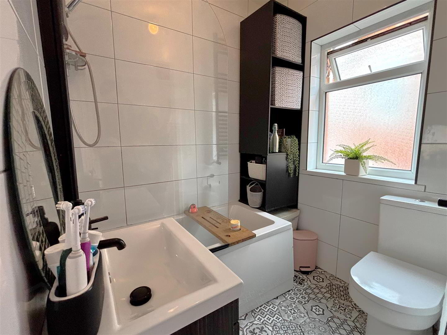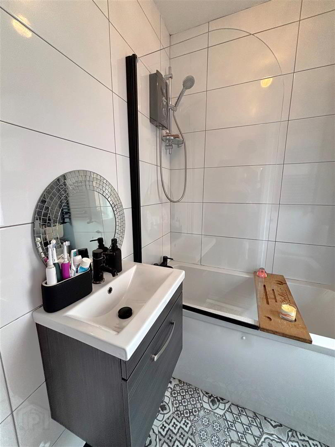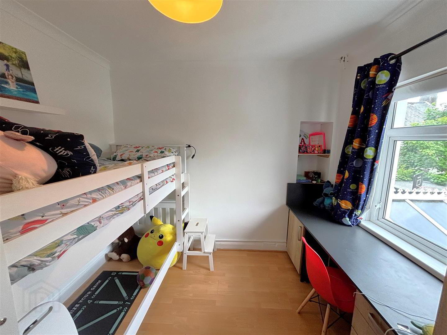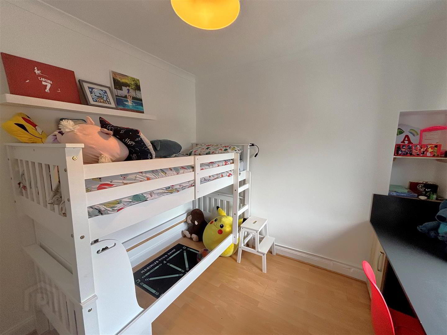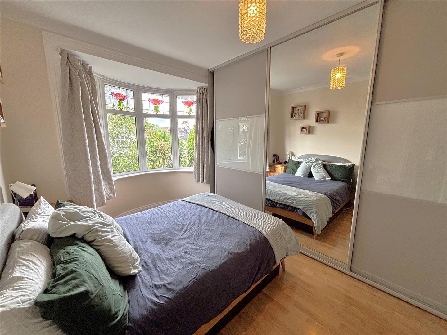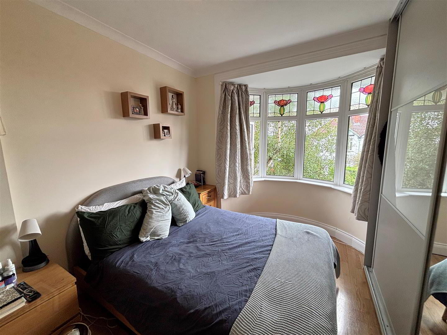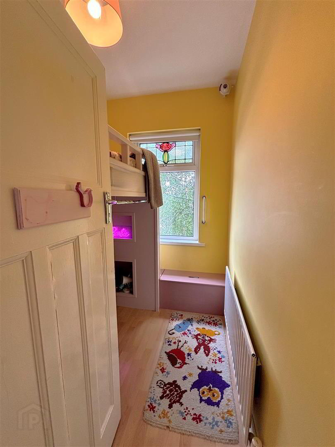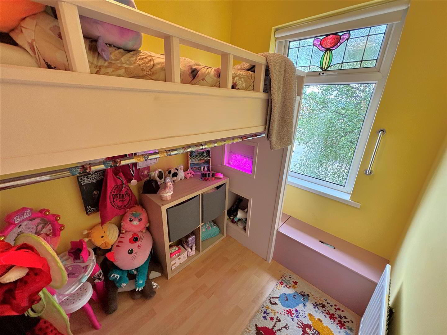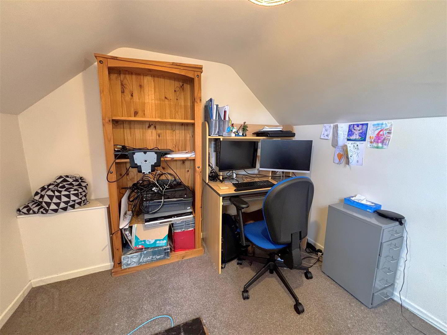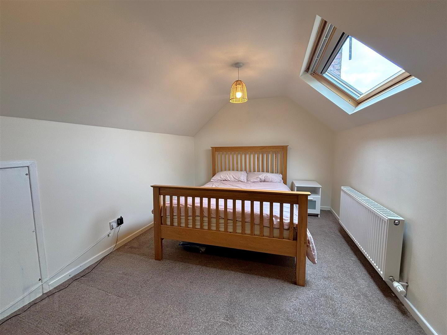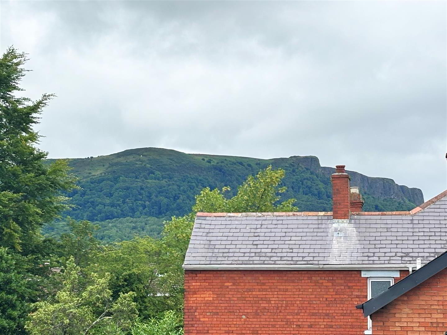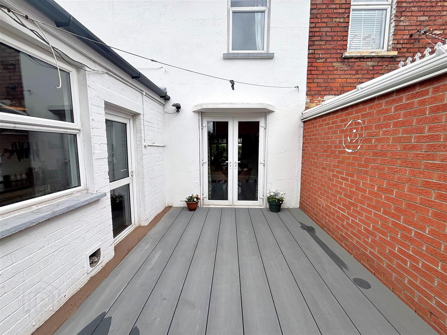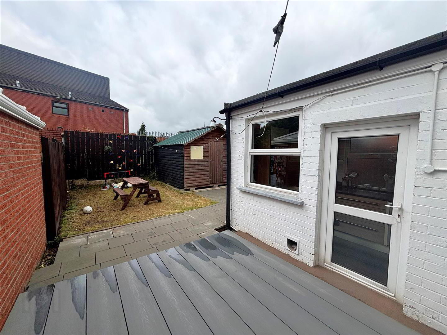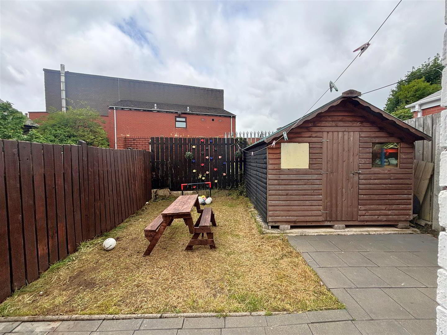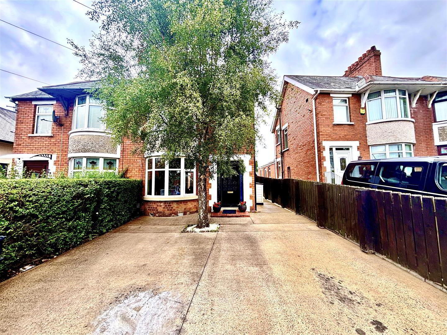48 Somerton Road,
Belfast, BT15 3LG
3 Bed Semi-detached House
Offers Over £229,950
3 Bedrooms
1 Bathroom
1 Reception
Property Overview
Status
For Sale
Style
Semi-detached House
Bedrooms
3
Bathrooms
1
Receptions
1
Property Features
Tenure
Freehold
Broadband
*³
Property Financials
Price
Offers Over £229,950
Stamp Duty
Rates
£911.34 pa*¹
Typical Mortgage
Legal Calculator
In partnership with Millar McCall Wylie
Property Engagement
Views All Time
375
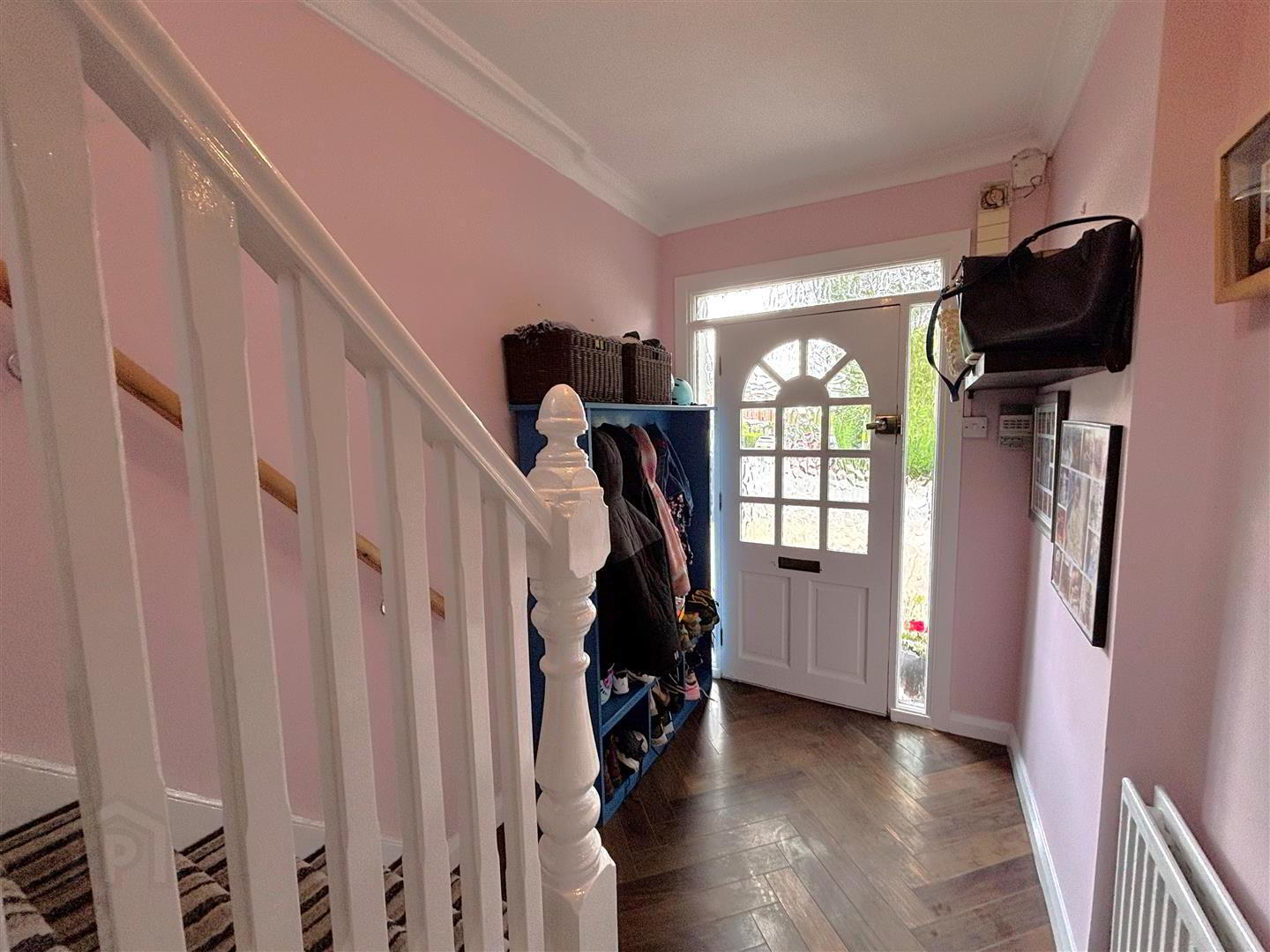
Features
- Magnificent Extended Period Semi Detached
- 3 Bedrooms Through Lounge
- Luxury Fitted Kitchen
- Deluxe Fully Tiled Bathroom Suite
- Upvc Double Glazed Windows
- Recent Gas Heating
- Roof Space Storage
- Ample Driveway Parking
- Private Landscaped Gardens
- Most Poular Location
Affording a delightful open aspect to front this magnificent 1930`s period semi detached villa has been tastefully re-modelled and modernised to an exceptional standard. The generously proportioned extended accommodation comprises 3 bedrooms, through lounge, dining area with patio doors, luxury fitted kitchen incorporating built-in oven, ceramic hob and granite worktops and deluxe fully tiled modern white bathroom suite. The dwelling further offers uPvc double glazed windows, pvc fascia, eaves, recently installed gas central heating, superb roof space storage, master bedroom into bay and extensive use of wood laminate and ceramic floor coverings throughout. Private landscaped gardens with ample car parking to front and private rear combines with the most convenient location with leading schools, public transport and excellent local shopping all within easy walking distance - Early Viewing is highly recommended.
- Entrance Hall
- Hardwood entrance door, herringbone wood laminate floor, double panelled radiator.
- Through Lounge 7.49 x 3.05 into bay (24'6" x 10'0" into bay)
- Herringbone wood laminate floor, attractive fireplace, double panelled radiator, pvc double doors.
Archway to : - Dining Area
- Herringbone wood laminate floor, wood burning stove, panelled radiator, pvc double doors.
- Kitchen 2.90 x 3.02 (9'6" x 9'10")
- Single drainer stainless steel sink unit, extensive range of high and low level units, granite worktops, built- in under oven and ceramic hob, stainless steel canopy extractor fan, plumbed for washing, fridge/freezer space, double panelled radiator, partly tiled walls, ceramic tiled floor, pvc door to rear.
- First Floor
- Landing, access to roof space.
- Roof Space Storage
- Velux window, under eaves storage, double panelled radiator.
- Bathroom
- Fully tiled modern white bathroom suite comprising panelled bath, shower screen, electric shower unit, pedestal wash hand basin, low flush wc, tiled walls, chrome radiator, ceramic tiled floor, extractor fan.
- Bedroom 4.22 x 3.10 into bay (13'10" x 10'2" into bay)
- Wood laminate floor, built-in slider robes, double panelled radiator.
- Bedroom 2.97 x 3.05 (9'8" x 10'0")
- Wood laminate floor, double panelled radiator.
- Bedroom 2.97 x 3.05 (9'8" x 10'0")
- Wood laminate floor, double panelled radiator.
- Outside
- Hard landscaped front with mature shrubs, Ample driveway parking. Rear gardens in mature lawn, concrete patio, composite decking, garden shed, outside light and tap.


