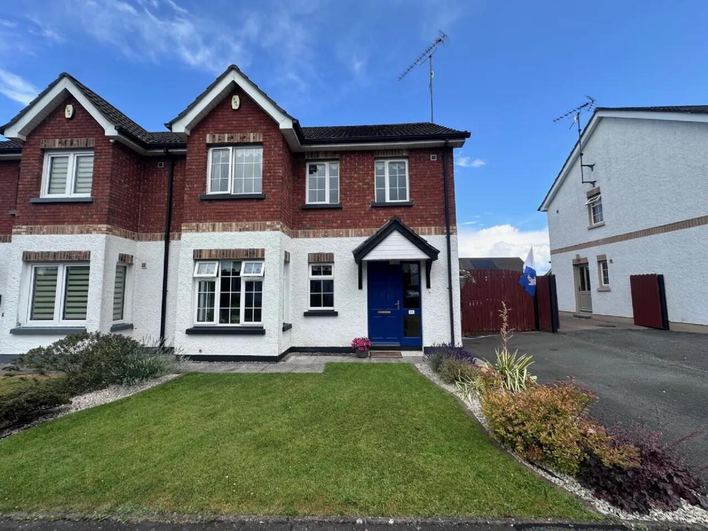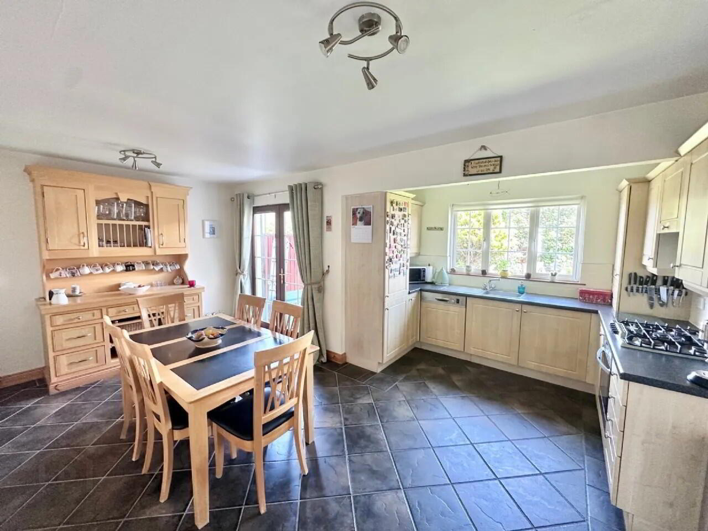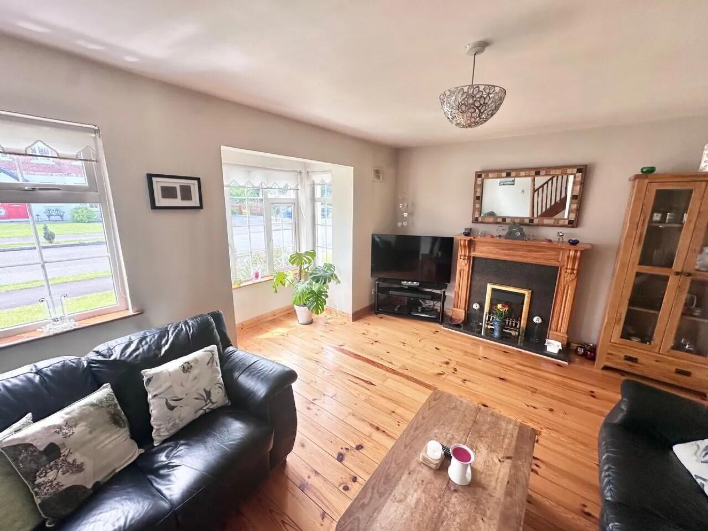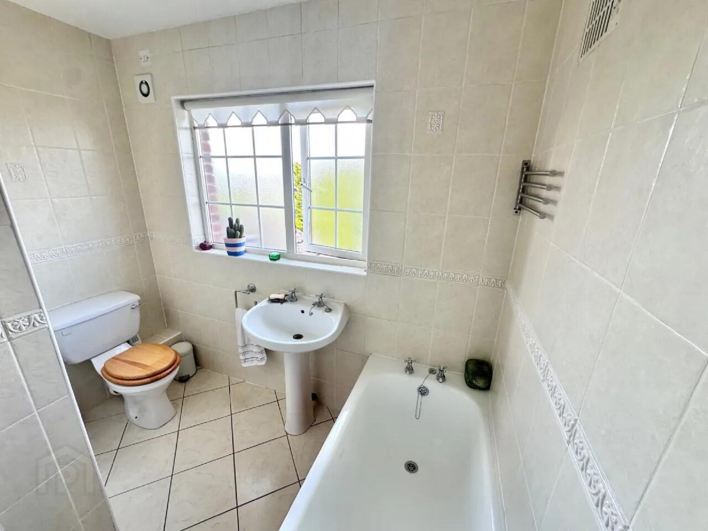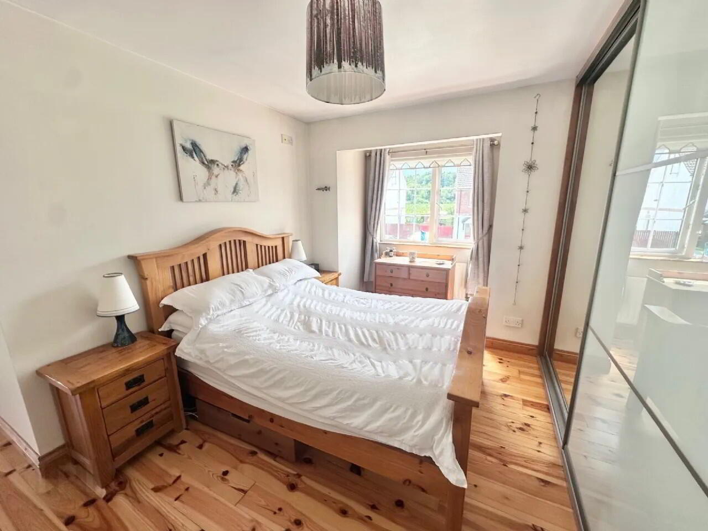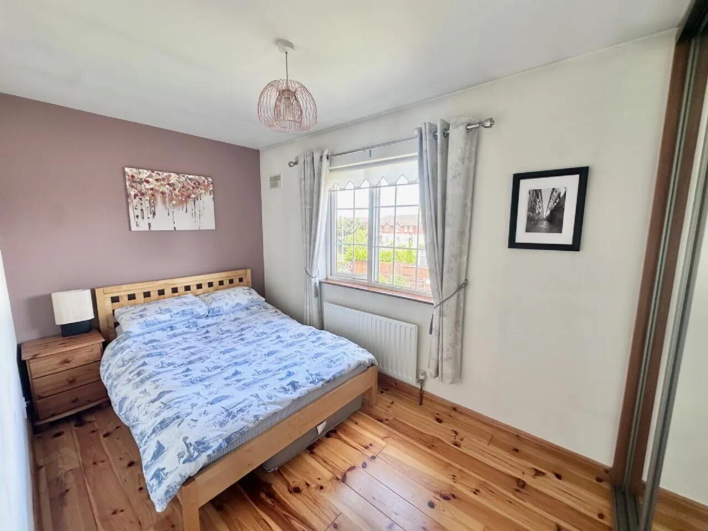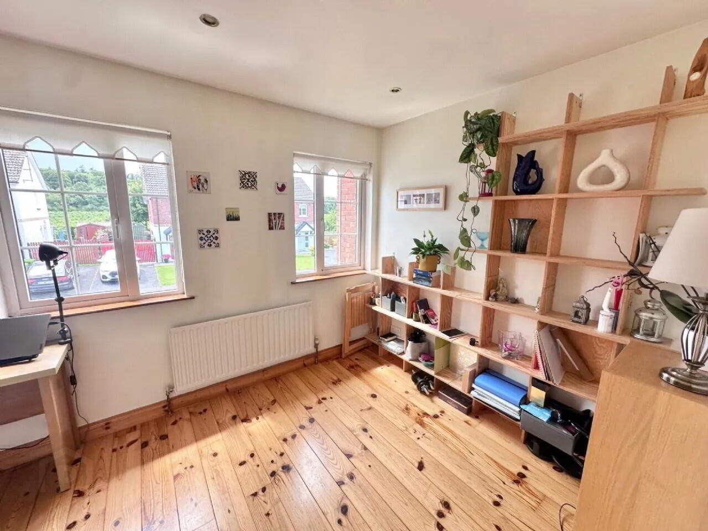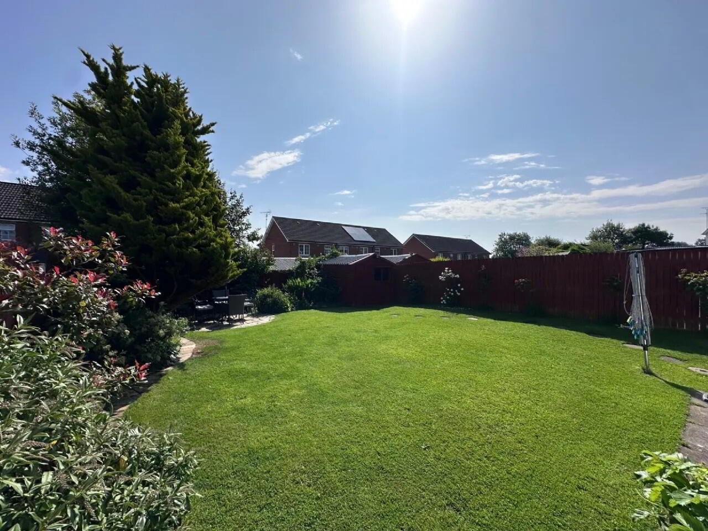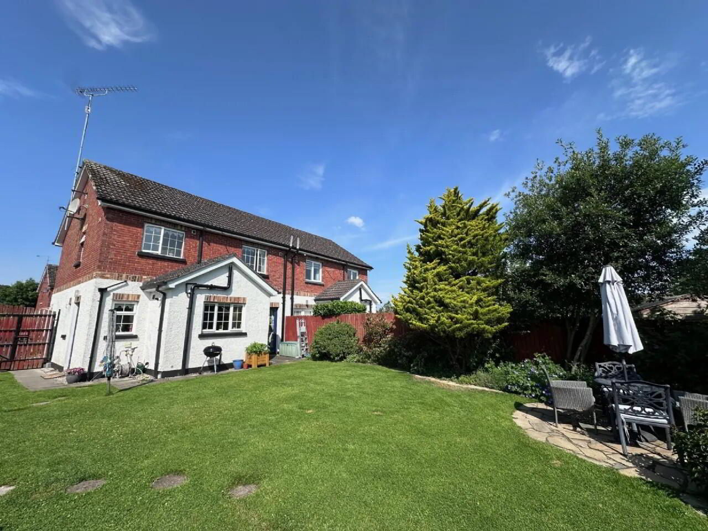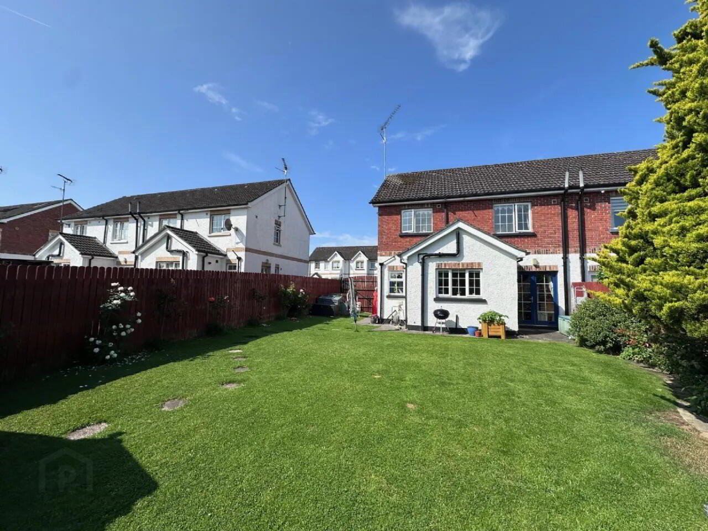92 Foxfield,
Carrickmacross, A81KX77
3 Bed House
Asking Price €265,000
3 Bedrooms
3 Bathrooms
Property Overview
Status
For Sale
Style
House
Bedrooms
3
Bathrooms
3
Property Features
Tenure
Not Provided
Energy Rating

Heating
Gas
Property Financials
Price
Asking Price €265,000
Stamp Duty
€2,650*²
Property Engagement
Views All Time
38
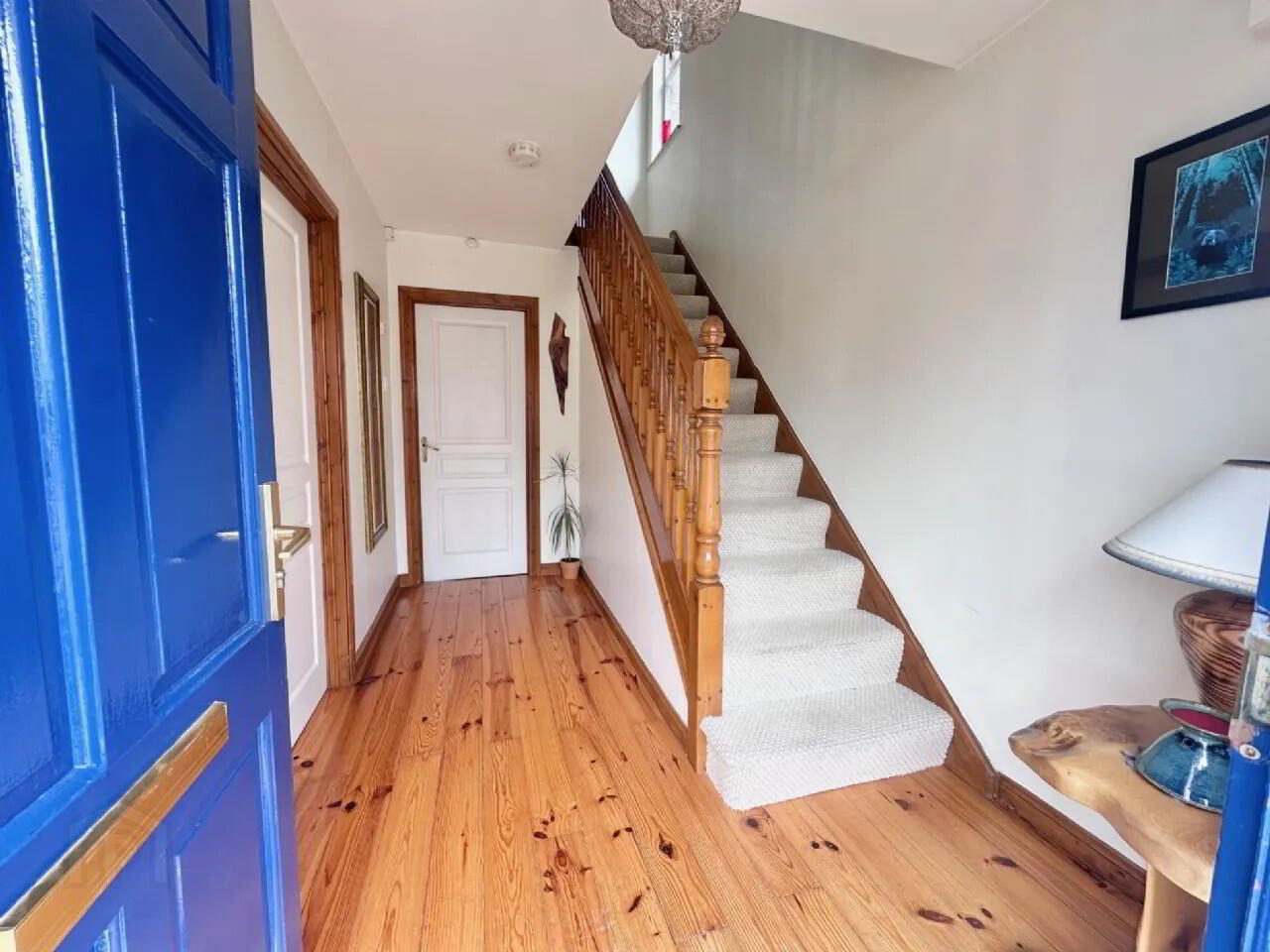
Features
- Total floor area: 102 sq m approximately
- Convenient and quiet residential setting
- Off-street parking
- Modern kitchen and dining area with access to rear garden
- Spacious living room with feature fireplace
- Three bright and generously sized bedrooms
- Well-maintained rear garden
- Short walk to all Carrickmacross town amenities
- Gas fired central heating
- PVC double glazed windows
Sherry Fitzgerald Conor Mc Manus are delighted to present to the market 92 Foxfield, Carrickmacross, Co. Monaghan.
Located in the highly sought-after residential area of Foxfield, No. 92 is a well-presented 3-bedroom semi-detached home offering an ideal balance of comfort, space, and convenience.
The accommodation comprises of a welcoming entrance hall, a bright and spacious living room, a modern kitchen/dining area, and a convenient guest WC. Upstairs, the first floor comprises three well-proportioned bedrooms, including a master bedroom with en-suite facilities, along with the main bathroom.
To the front of the property, there is a small garden accompanied by private parking for two vehicles. To the rear, an enclosed garden offers a secure and peaceful outdoor space, ideal for relaxing or entertaining.
This inviting property is perfectly positioned within walking distance of Carrickmacross town centre, local schools, shops, and a full range of amenities, making it an excellent choice for families, first-time buyers, or investors alike.
Early viewing recommended. Entrance Hall: 2.15m x 3.55m The entrance hall features a stylish wooden floor and a carpeted staircase, offering a warm and welcoming first impression
Kitchen Dining Room: (3.25m x 5.40m + 1.45m x 3.00m) The modern fitted kitchen is complete with a tiled floor and matching backsplash, offering both style and practicality. Double doors lead directly to the rear garden and patio area, ideal for outdoor dining and entertaining.
Living Room: 4.65m x 3.50m The bright and spacious living room features a solid wooden floor, a large bay window that fills the room with natural light, and a stylish gas fire—perfect for creating a warm and welcoming ambiance.
Guest WC: 1.00m x 2.00m The guest toilet includes a WC, a wash hand basin, and a tiled floor, combining convenience with easy maintenance.
Bedroom 1: 3.60m x 3.15m The master bedroom is a spacious double with a wooden floor and a charming bay window that adds character and natural light. It also benefits from a private en-suite bathroom for added comfort and convenience.
En-Suite: 2.95m x 0.85m The en-suite features a shower, WC, and wash hand basin, offering a practical and private space with modern fittings.
Bedroom 2: 4.20m x 2.15m A spacious rear-facing double bedroom with a sleek wooden floor, offering a quiet and comfortable retreat overlooking the back garden.
Bedroom 3: 2.50m x 3.60 A bright, front-facing room with a wooden floor, currently used as a home office but equally suited as a third bedroom or guest room.
Bathroom: 2.00m x 2.55m The main bathroom is fitted with a tiled floor and includes a bath, WC, wash hand basin, and a convenient hot press for additional storage.
Back Hall/ Utility: 2.15m x 1.35m The back hall/utility area features a tiled floor, fitted storage units, and access to the rear via a back door—perfect for everyday functionality and organization.
Landing: 2.55m x 2.00m Carpet floor.
BER: C2
BER Number: 117838383
Energy Performance Indicator: 186.73
No description
BER Details
BER Rating: C2
BER No.: 117838383
Energy Performance Indicator: 186.73 kWh/m²/yr

