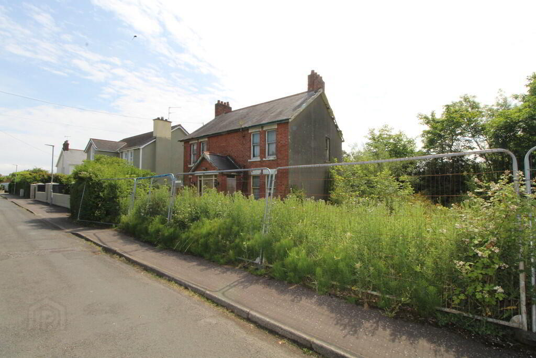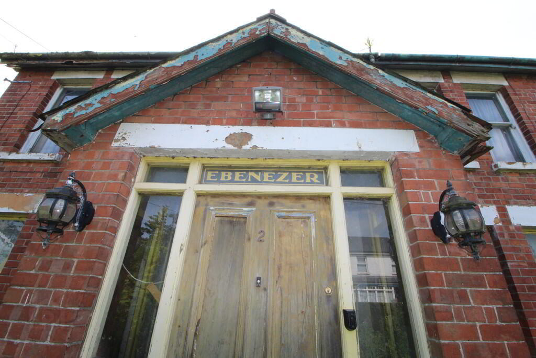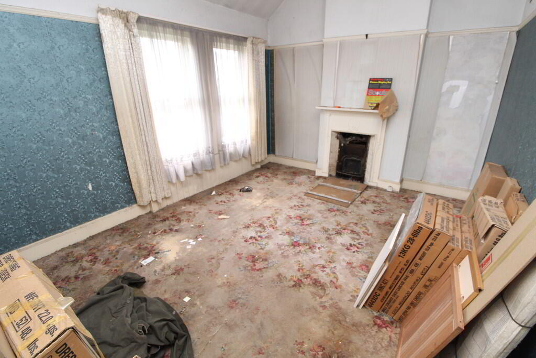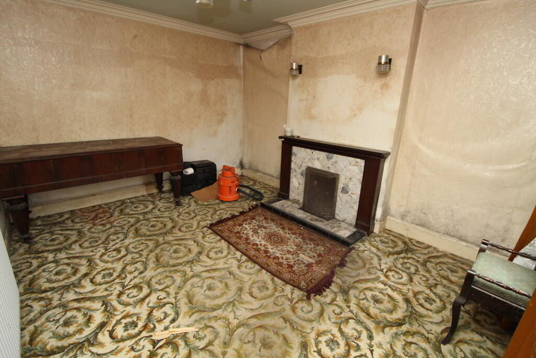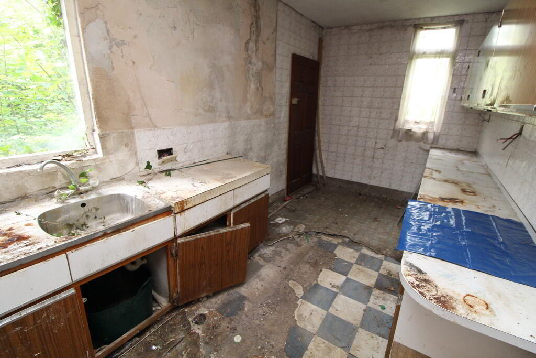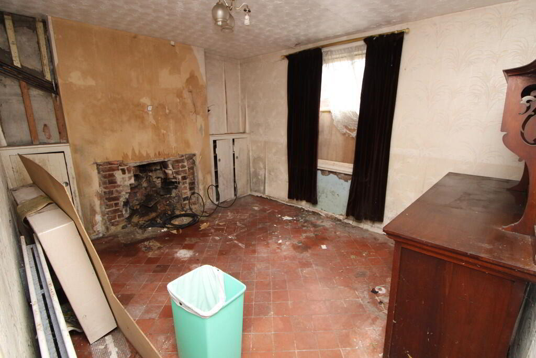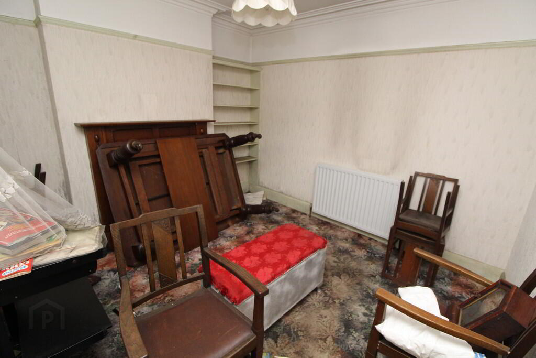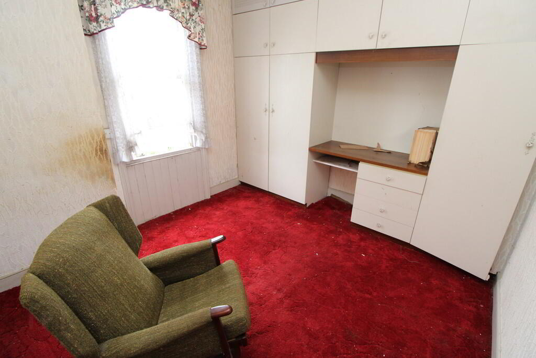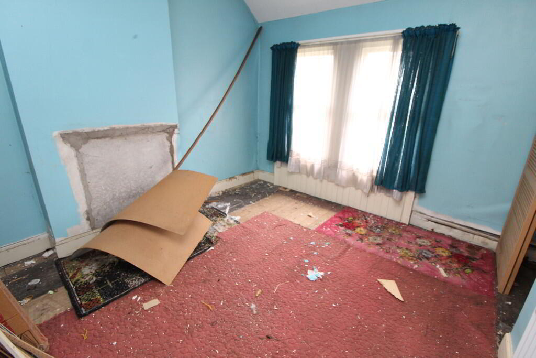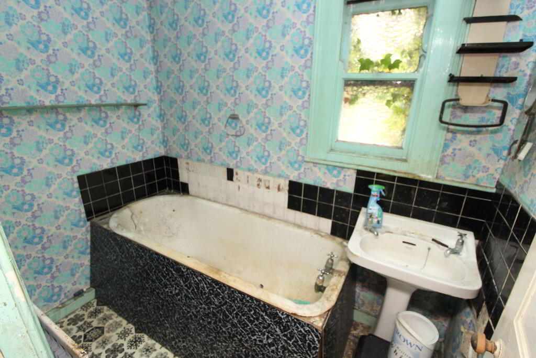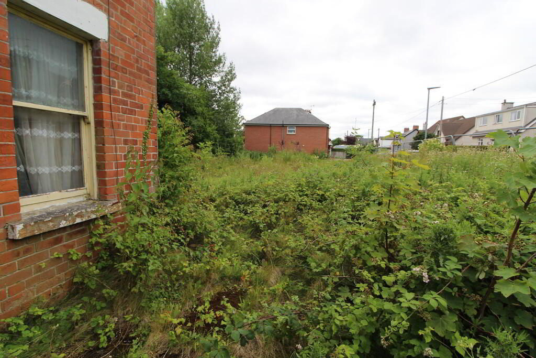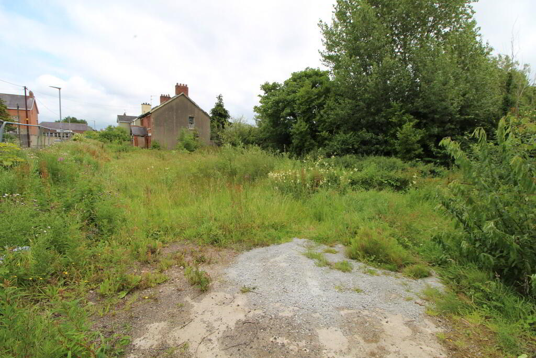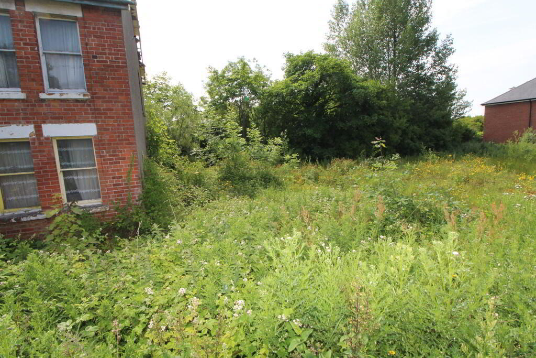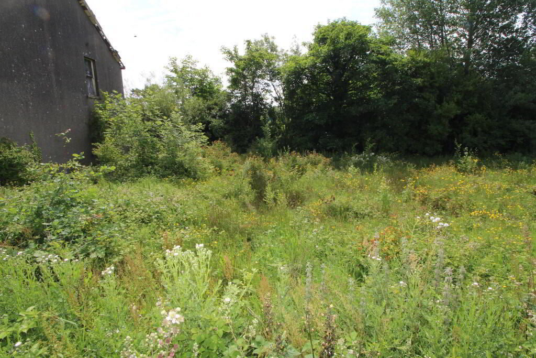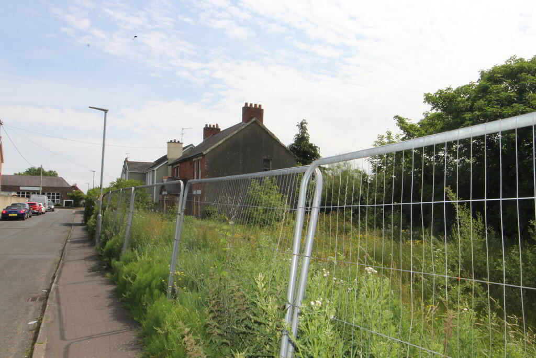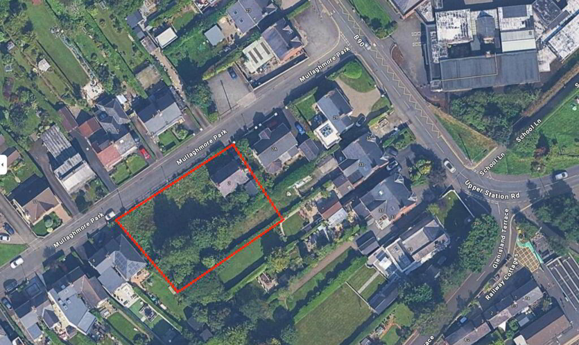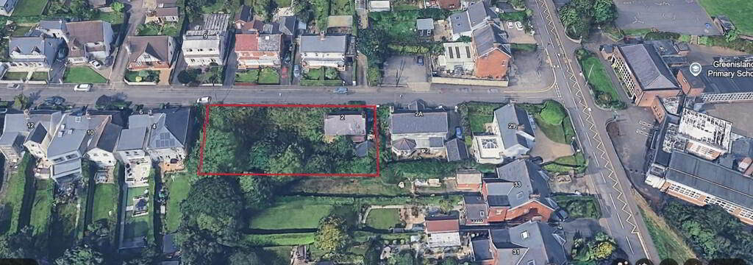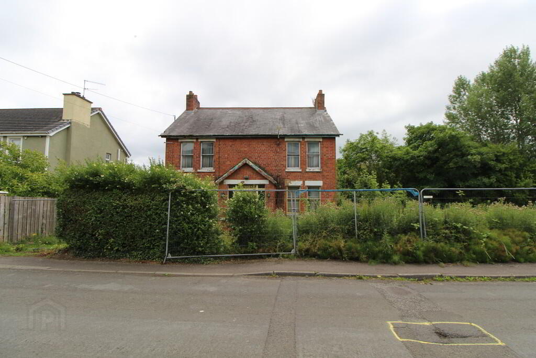2 Mullaghmore Park,
Greenisland, Carrickfergus, BT38 8RG
4 Bed Detached House
Offers Over £220,000
4 Bedrooms
1 Bathroom
3 Receptions
Property Overview
Status
For Sale
Style
Detached House
Bedrooms
4
Bathrooms
1
Receptions
3
Property Features
Tenure
Not Provided
Broadband
*³
Property Financials
Price
Offers Over £220,000
Stamp Duty
Rates
£1,890.00 pa*¹
Typical Mortgage
Legal Calculator
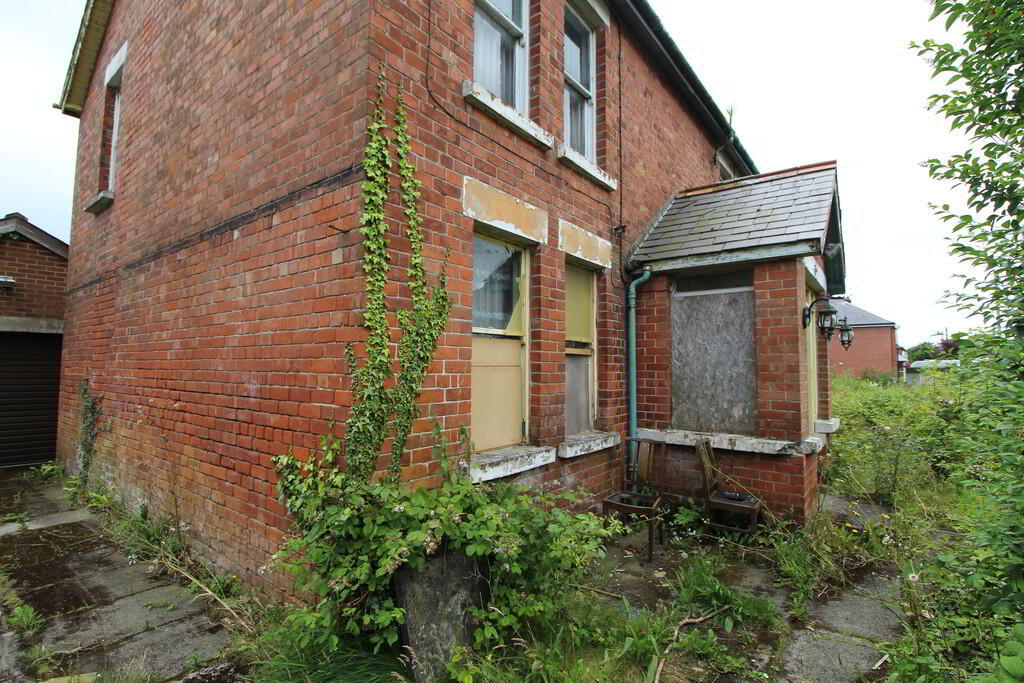
Features
- Detached red brick property in highly regarded area
- 4 Bedrooms
- 3 Reception rooms
- Large side garden with development opportunity (subject to necessary consents)
- Cash offers only
- Ideal location close to Greenisland Primary School
- Planning (EXPIRED) LA02/ 2015/0113/F
A rare opportunity to acquire a derelict detached property with superb potential for development, situated in the prime location of Mullaghmore Park. The property offers a blank canvas for those seeking a renovation or redevelopment project, subject to the necessary approvals. A historical planning application from 2015 was previously granted but has since expired, meaning any prospective purchaser would need to reapply should they wish to pursue similar plans. The property is priced to reflect the extensive modernisation or redevelopment required, making it an ideal opportunity for builders, investors, or ambitious homeowners. Please note: cash offers only due to the current condition. Conveniently located within walking distance of Greenisland Primary School, the train station, and other local amenities, this property combines development potential with an enviable position. Early viewing is highly recommended to appreciate the scope of opportunity and to secure a rare find in this s
GROUND FLOORRECEPTION PORCH
RECEPTION HALL
LOUNGE 14' 4" x 11' 3" (4.37m x 3.43m)
FAMILY ROOM 11' 4" x 11' 4" (3.45m x 3.45m) Feature fireplace
DINING ROOM 13' 10" x 11' 0" (4.22m x 3.35m)
KITCHEN 15' 2" x 7' 0" (4.62m x 2.13m)
FIRST FLOOR
BEDROOM (1) 14' 6" x 11' 1" (4.42m x 3.38m) Views, plus built in wardrobe
BEDROOM (2) 12' 2" x 11' 4" (3.71m x 3.45m)
BEDROOM (3) 10' 9" x 10' 1" (3.28m x 3.07m) Views
BEDROOM (4) 10' 10" x 8' 2" (3.3m x 2.49m)
BATHROOM White suite, separate low flush W/C
OUTSIDE Front, side and rear in generous gardens with planning application (expired)
DOUBLE GARAGE 17' 3" x 15' 11" (5.26m x 4.85m)
This property is for sale under Traditional Auction terms. Should you view, offer or bid on the property, your information will be shared with the Auctioneer, iamsold.
With this auction method, an immediate exchange of contracts takes place with completion of the purchase required to take place within 28 days from the date of exchange of contracts.
The buyer is also required to make a payment of a non-refundable, part payment 10% Contract Deposit to a minimum of £6,000.00.
In addition to their Contract Deposit, the Buyer must pay an Administration Fee to the Auctioneer of 1.80% of the final agreed sale price including VAT, subject to a minimum of £2,400.00 including VAT for conducting the auction.
Buyers will be required to go through an identification verification process with iamsold and provide proof of how the purchase would be funded.
Terms and conditions apply to the traditional auction method and you are required to check the Buyer Information Pack for any special terms and conditions associated with this lot.
The property is subject to an undisclosed Reserve Price with both the Reserve Price and Starting Bid being subject to change.


