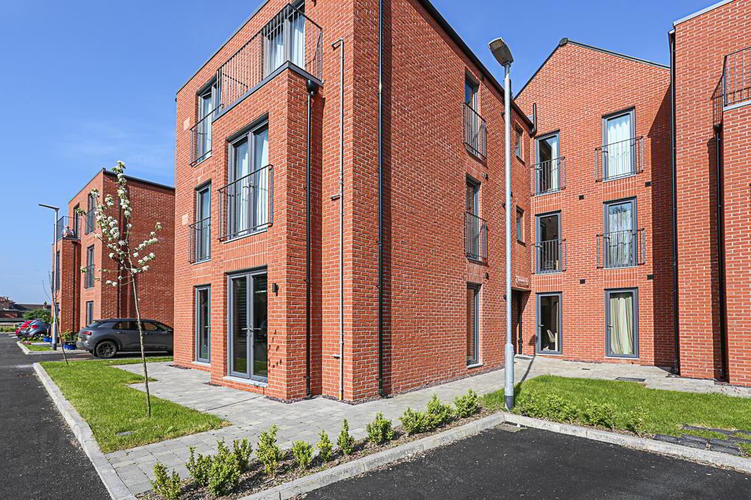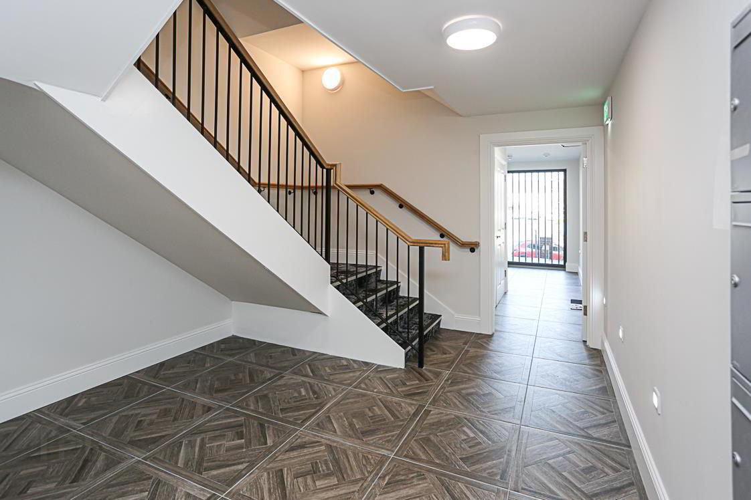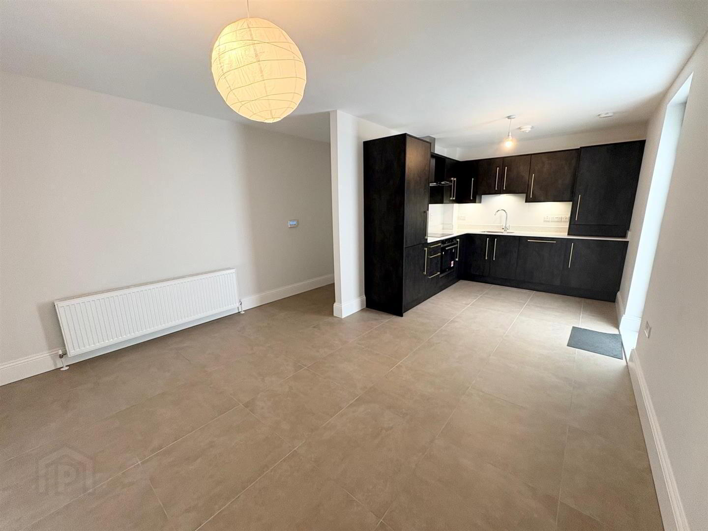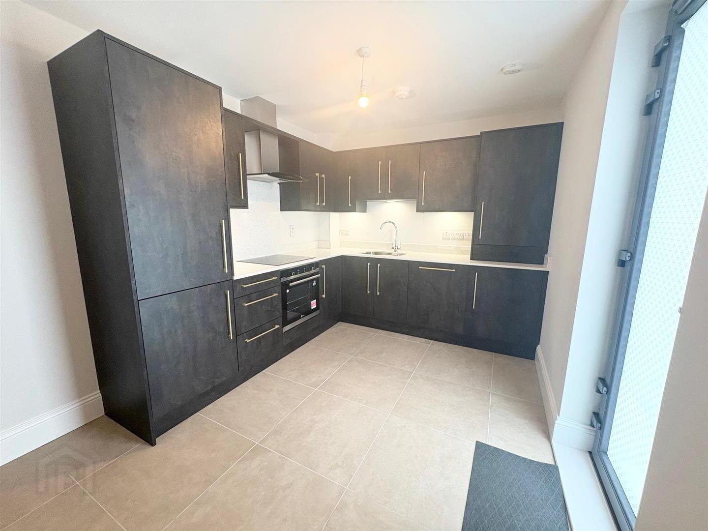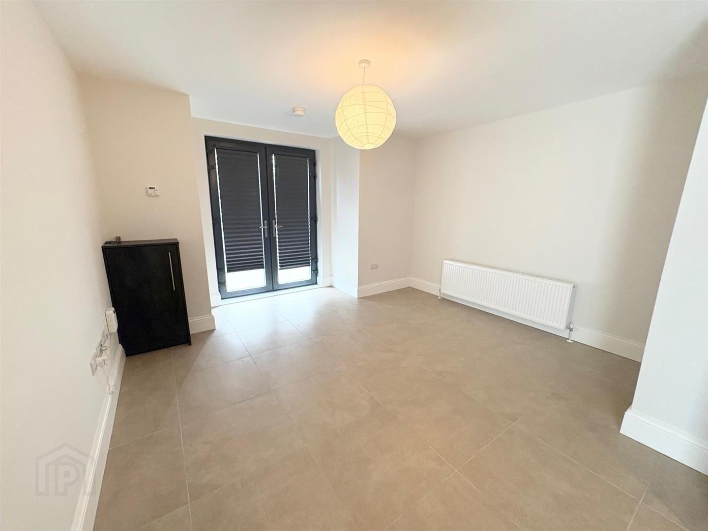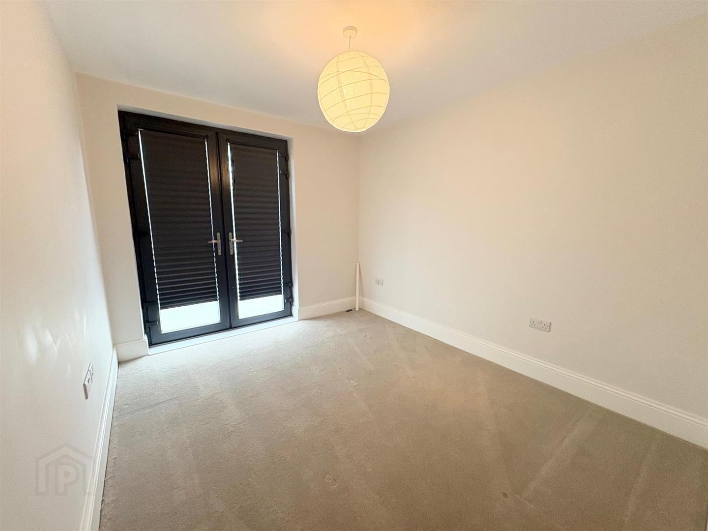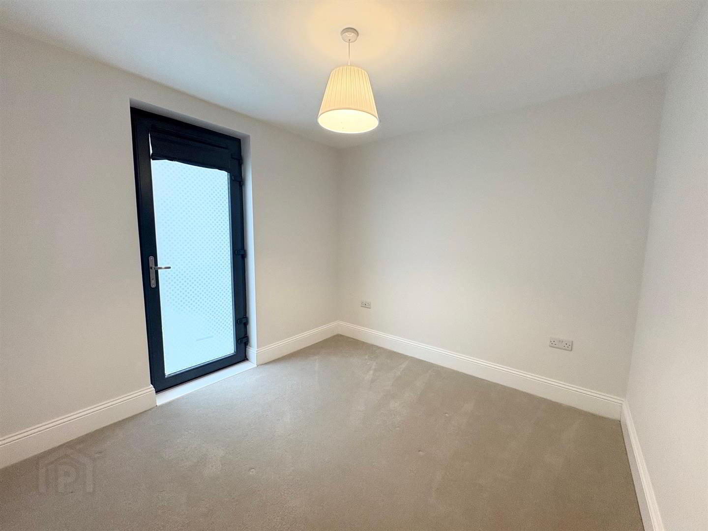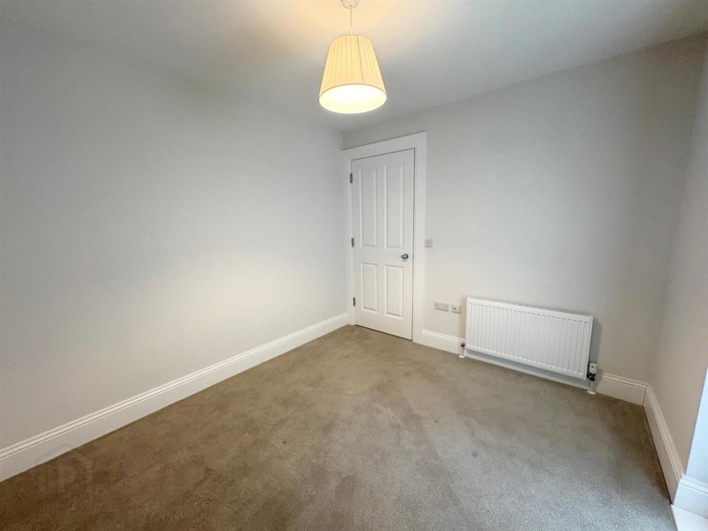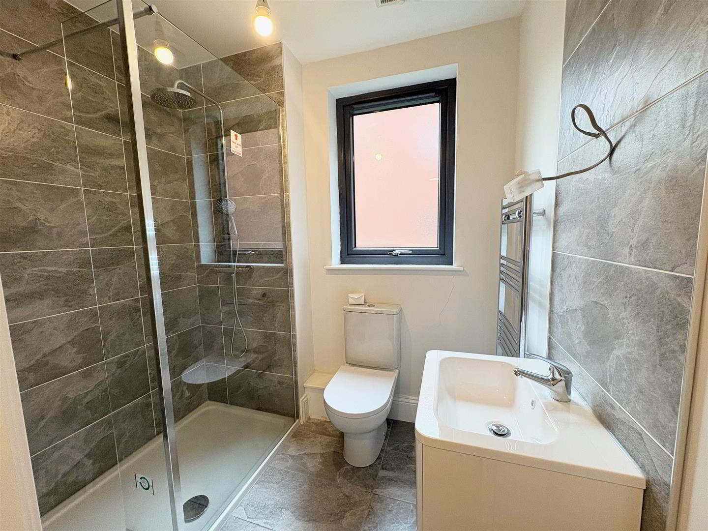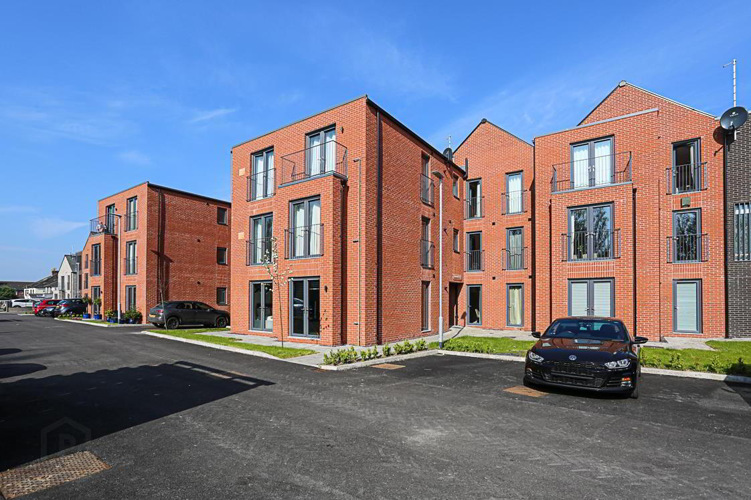7 Byron Halt,
Holywood, BT18 9JT
2 Bed Apartment
£1,250 per month
2 Bedrooms
1 Bathroom
1 Reception
Property Overview
Status
To Let
Style
Apartment
Bedrooms
2
Bathrooms
1
Receptions
1
Available From
20 Jul 2025
Property Features
Furnishing
Unfurnished
Energy Rating
Heating
Gas
Broadband
*³
Property Financials
Deposit
£1,250
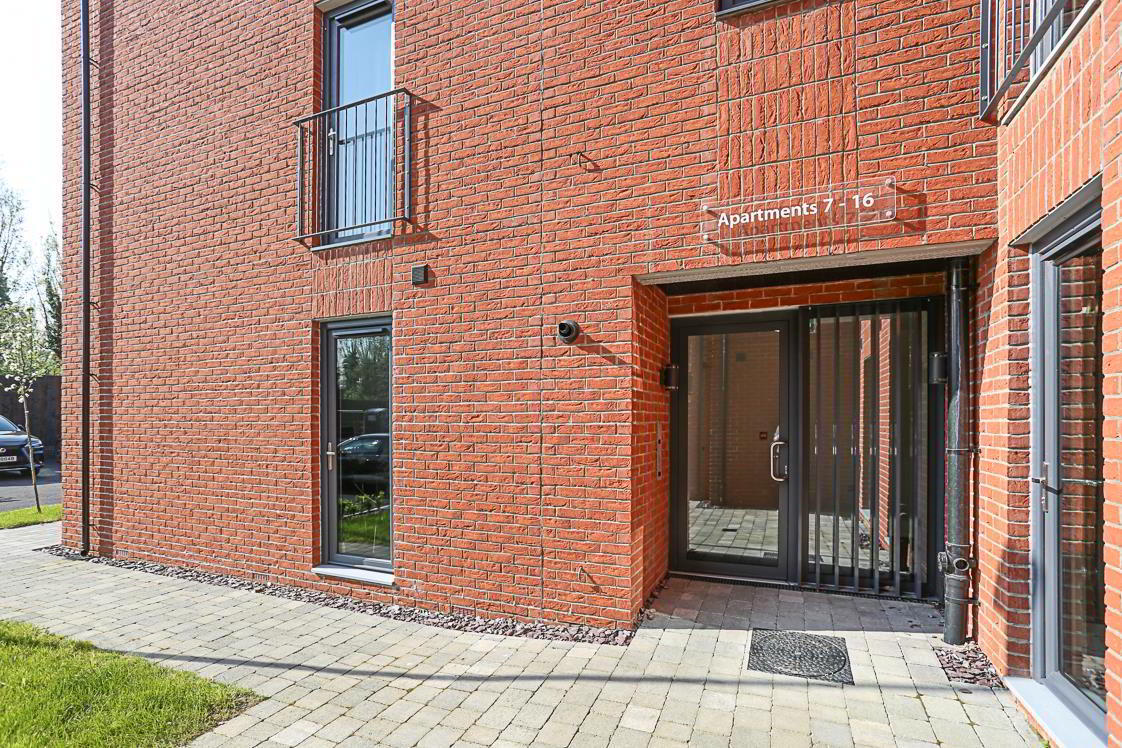
Features
- Superb Ground Floor Apartment
- Prime Location and in Close Proximity to Holywood and Belfast Lough
- Finished to a High Standard
- Open Plan Living, Kitchen and Dining Area
- Modern Fitted Kitchen with Integrated Appliances
- Two Well Proportioned Bedroom
- Shower Room with White Suite
- Gas Fired Central Heating
- Secure Residents Parking
- Landscaped Communal Gardens
Finished to a high standard throughout, this luxury apartment comprises open plan living, kitchen and dining space, kitchen with integrated appliances, two well proportioned bedrooms and main bathroom with white suite.
Additional benefits include gas fired central heating, secure residents parking and beautifully landscaped communal gardens.
- Entrance
- Communal front door and communal rear door to entrance lobby.
- ENTRANCE LOBBY:
- Number 7 front door to rear.
- RECEPTION HALL:
- With porcelain tiled floor, intercom service.
- OPEN PLAN LIVING SPACE / DINING / KITCHEN: (7.32m x 3.73m)
- With porcelain tiled flooring throughout, lounge with uPVC French doors to communal rear patio and parking. Bespoke fitted kitchen with contemporary range of high and low level units, brass effect fittings, quartz work surface and upstand, inset sink and a half stainless steel sink unit, chrome mixer taps, integrated dishwasher, integrated washing machine, concealed Ideal gas fired boiler, integrated four ring ceramic hob, oven below, quartz splashback with stainless steel extractor hood, integrated fridge freezer, side access door to communal side gardens and patio.
- PRINCIPAL BEDROOM (4.44m x 2.87m)
- With French doors to rear communal patio and parking.
- BEDROOM (2): (3.18m x 2.87m)
- With side access door to communal gardens and parking.
- SHOWER ROOM: (2.01m x 1.83m)
- With contemporary white suite comprising low flush WC, floating vanity unit, chrome mixer taps, drawer units below, floor to ceiling ceramic tiled splashback, ceramic tiled floor, fully tiled glazed shower enclosure with glass screen, thermostatically controlled chrome shower unit, overhead drencher and shower attachment, extractor fan.


