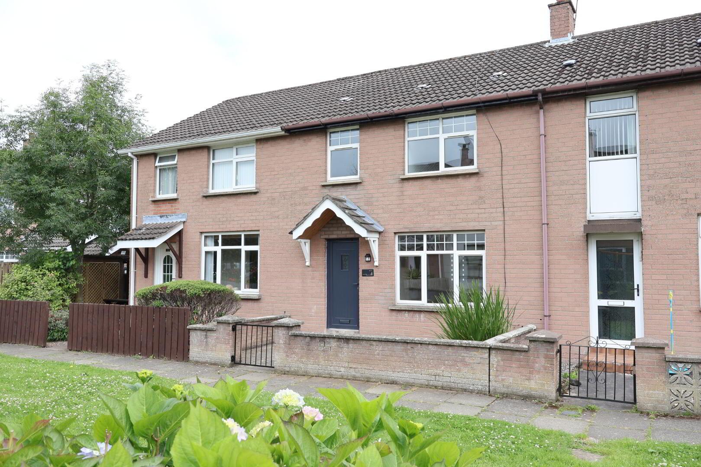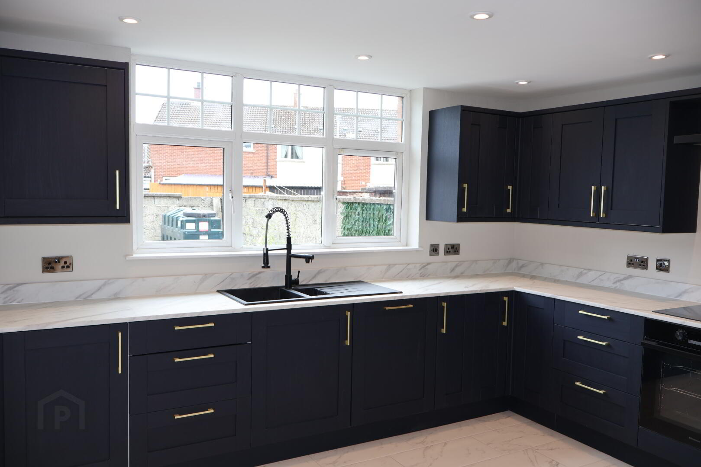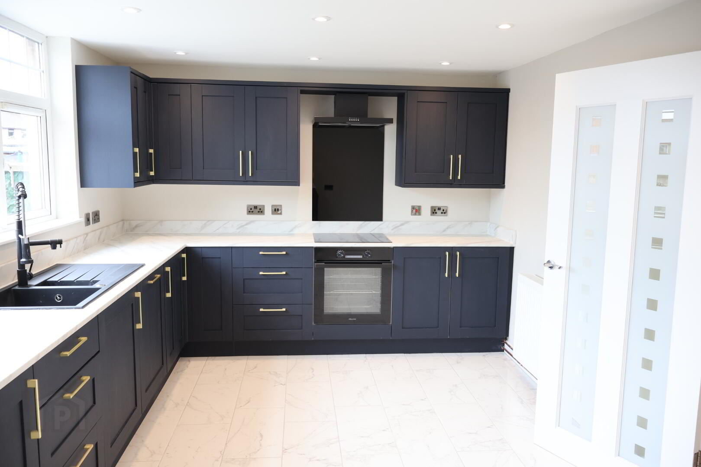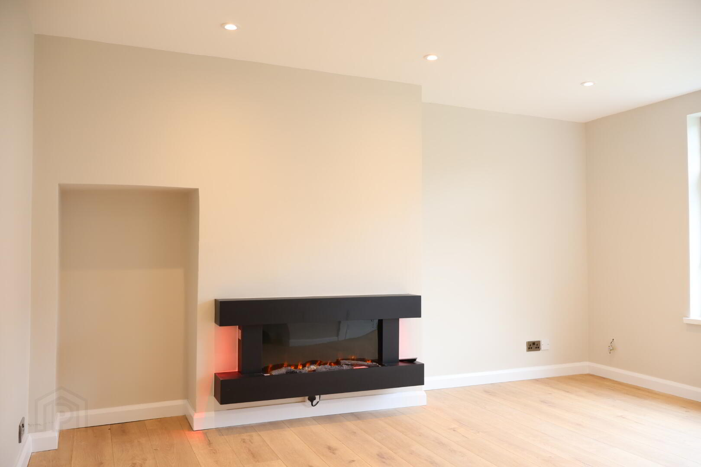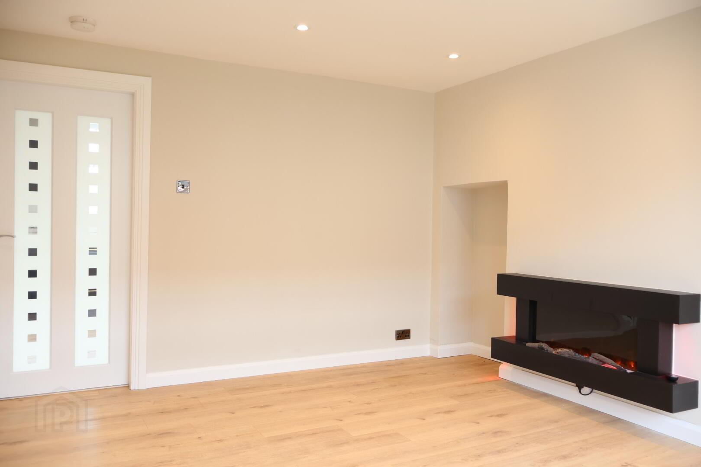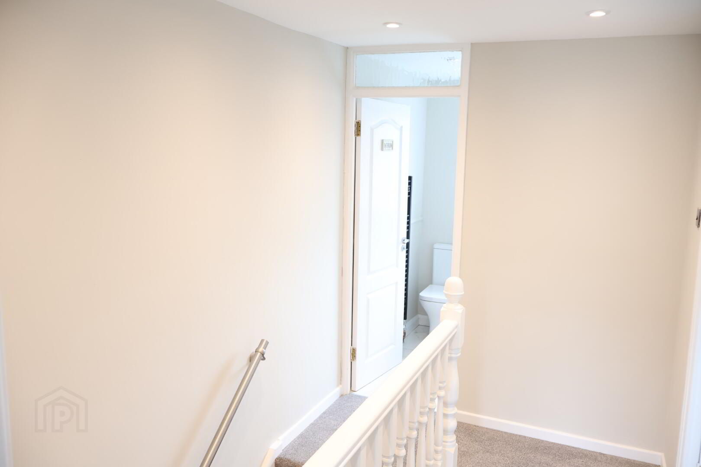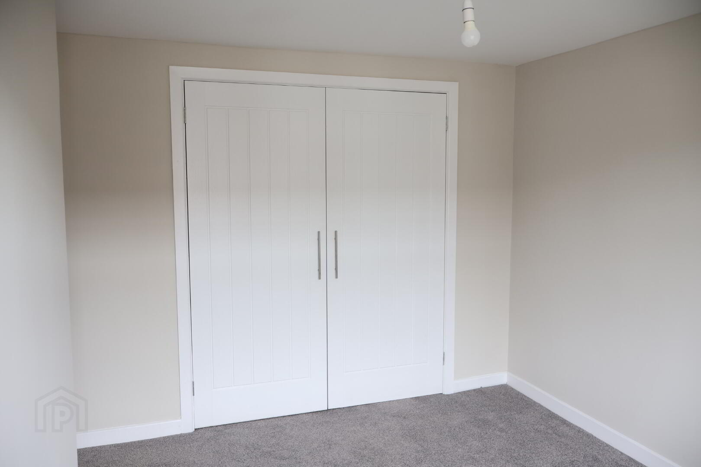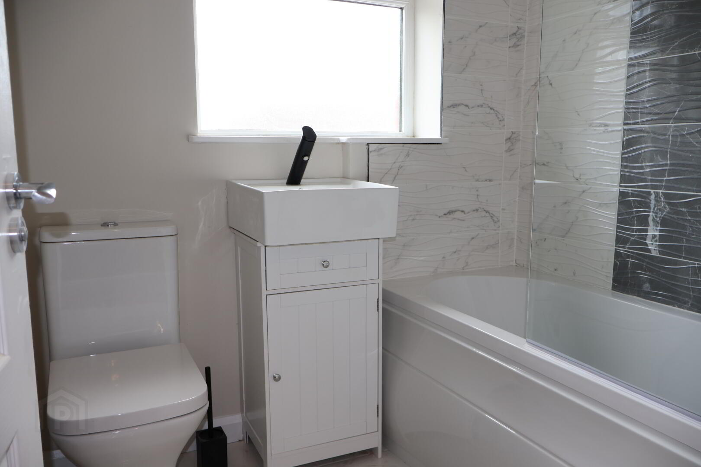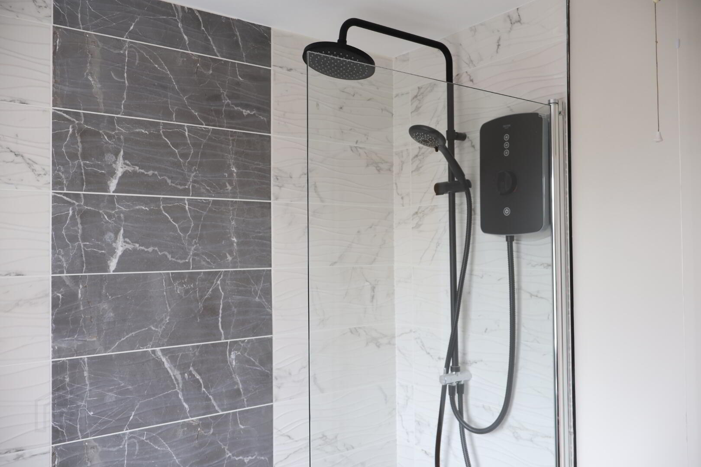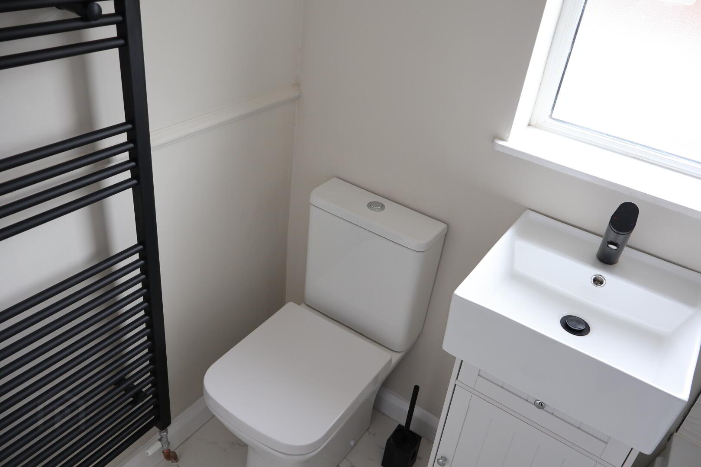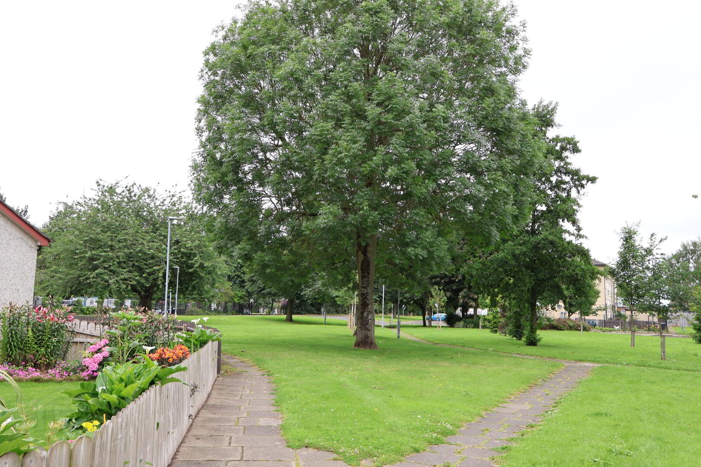11 Glenmill Park,
Limavady, BT49 0RS
3 Bed Mid-terrace House
Offers Around £112,500
3 Bedrooms
1 Bathroom
1 Reception
Property Overview
Status
For Sale
Style
Mid-terrace House
Bedrooms
3
Bathrooms
1
Receptions
1
Property Features
Tenure
Not Provided
Energy Rating
Heating
Oil
Broadband
*³
Property Financials
Price
Offers Around £112,500
Stamp Duty
Rates
£664.95 pa*¹
Typical Mortgage
Legal Calculator
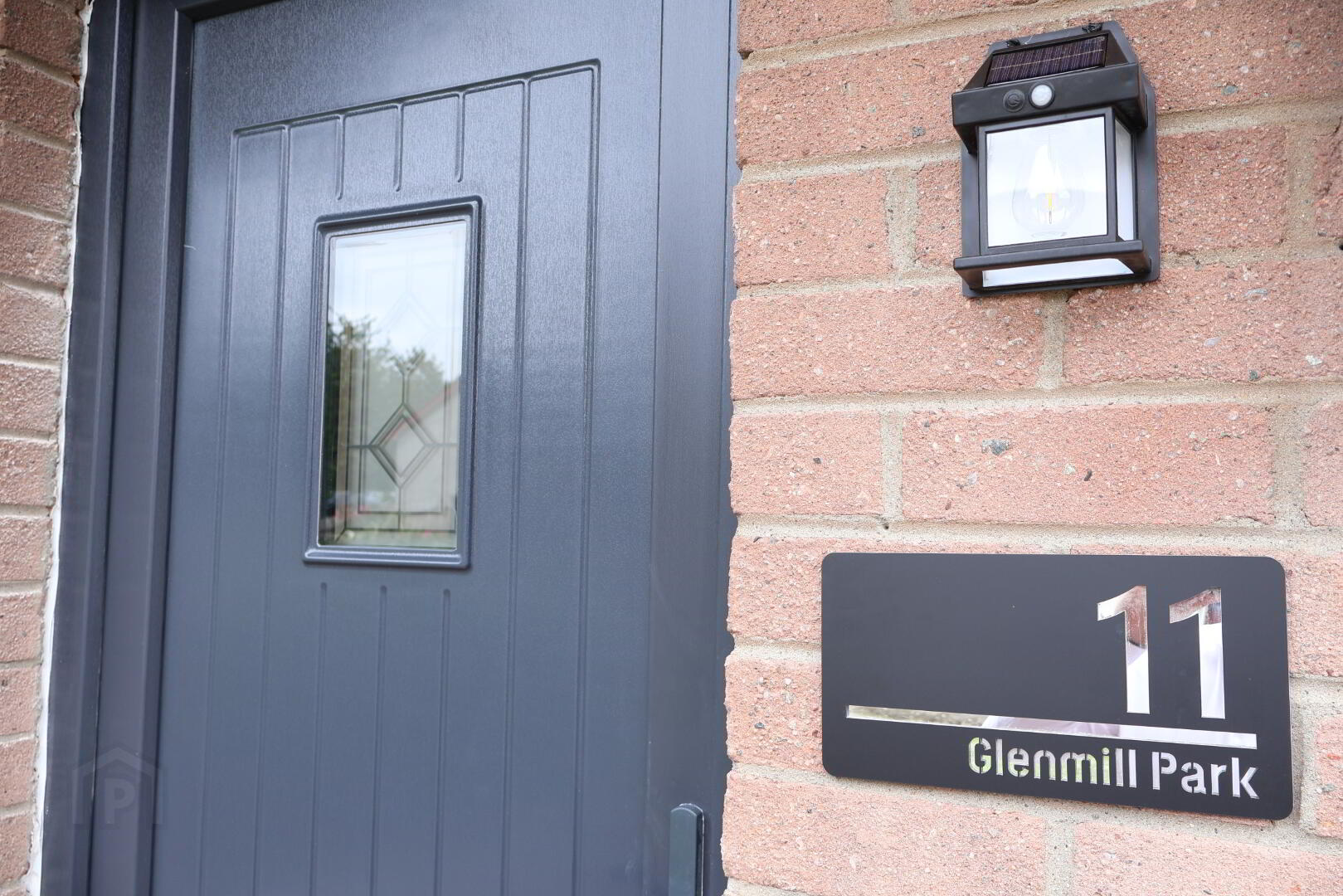
Features
- Fantastic Mid Terrace Property Recently Refurbished By Current Owner and Finished To A Very High Standard.
- Living Room With Contemporary Wall Mounted Electric Fire.
- Three Good Bedrooms All With New Carpet Flooring.
- Complete New Bathroom Comprising 'Deluxe' White 3 Piece Suite With Feature Wall and Floor Tiling.
- New Kitchen/Dining Area with Superb Range Of Contemporary Shaker Style Units Incorporating Dishwasher, Hob and Oven.
- Key Features Include; Oil Fired Central Heating System (New Condensing Boiler and New Radiators), Double Glazed Windows and Doors In uPVC Frames, Feature Integral Doors, Chrome Power Points and Light Switches, Excellent Floor and Wall Coverings, Ideal For First Time Buyers or Investors.
Accommodation :.............
Ground Floor :...............
Entrance Hall :6'2 x 4'10 uPVC composite front door with double glazed centre light. Vinyl floor covering. Feature Chrome handrail to staircase.
Living Room :14'2 x 12'8 Contemporary wall mounted electric fire. Light Oak floor. Recessed lights to ceiling.
Kitchen/Dining Area :17'4 x 10'6 Superb range of Contemporary Shaker Style units with matching worktops and splashbacks. Ceramic one a quarter bowl sink unit and drainer with mixer taps and pull out spray. Porcelain tiled floor. Recessed lights to ceiling. LOGIK integral dishwasher. HISENSE underoven and LOGIK 4 Ring induction hob with extractor fan. Understairs cloakroom/storage cupboard. Plumbed for washing machine.
First Floor :......................
Landing :Contemporary staircase. New carpet flooring to stairs and landing. Shelved Hotpress.
Bedroom [1] :10'8 x 10'4 New carpet flooring.
Bedroom [2] :11'10 x 8'10 Double built in robe. New carpet flooring.
Bedroom [3] :8'10 x 8'2 New Carpet flooring.
Bathroom :6'2 x 5'4 Deluxe, white 3 Piece suite comprising bath with shower screen, mixer taps and TRITON Electric rain shower over bath. Vanity unit with wash hand basin and feature mixer taps. Low flush w.c. Modern tiling to walls and floor. Recessed lights to ceiling. Feature Heated towel aril. Extractor fan.
Roofspace :Well maintained attic with roof vent tiles.
Exterior :Small, low maintenance front garden enclosed by wall and gates. Convenient street parking to rear of property with dropped kerbs allowing off street parking to rear yard. Rear yard housing New condensing boiler and new PV oil tank. Outside water tap.
Rates :£664.95 Per annum as at July 2025.
EPC Rating: :E48/D67


