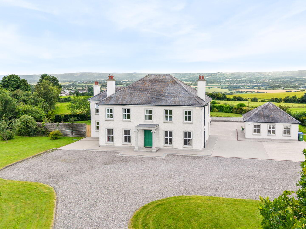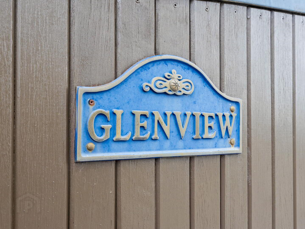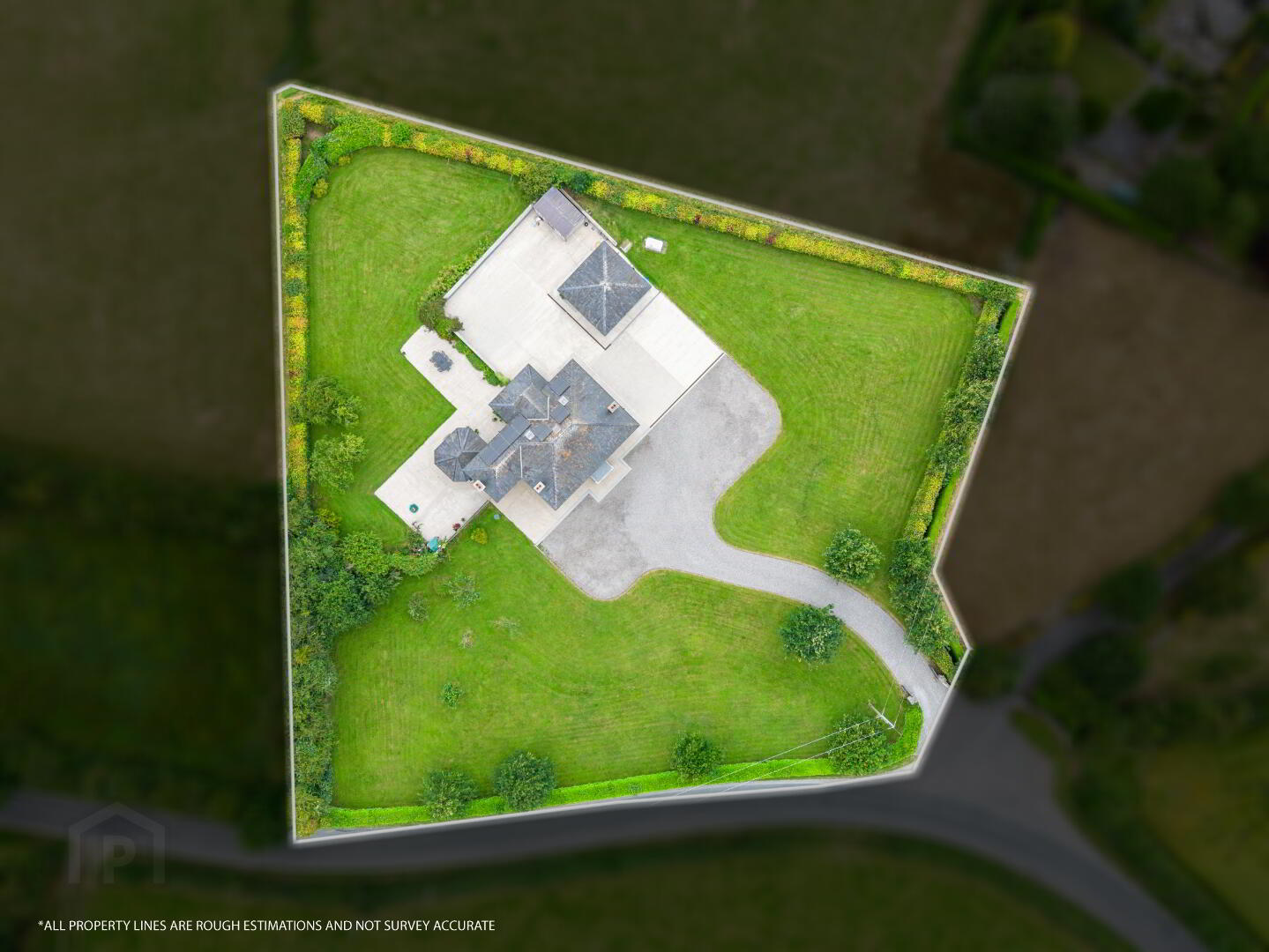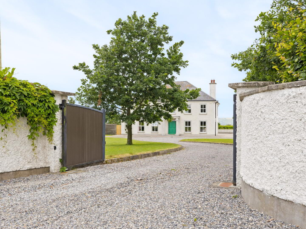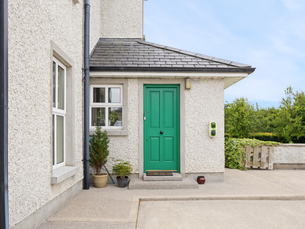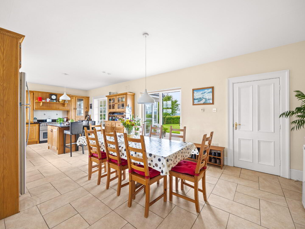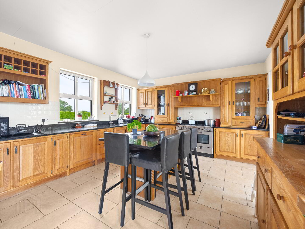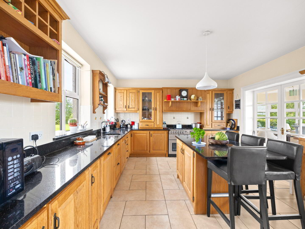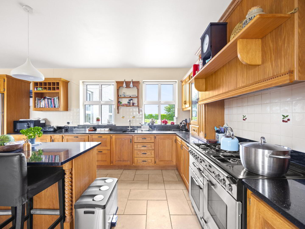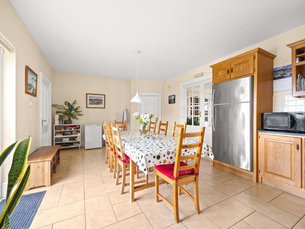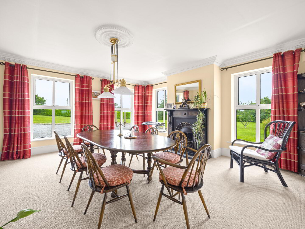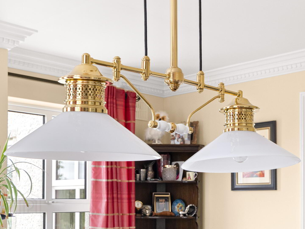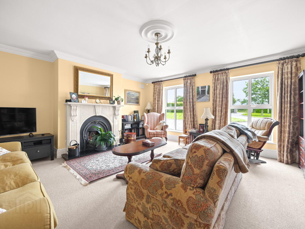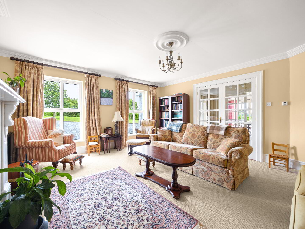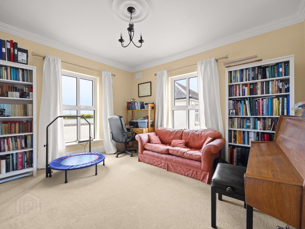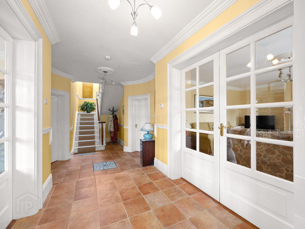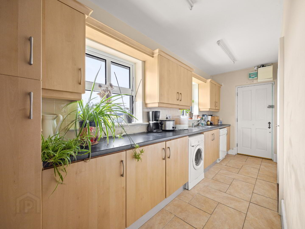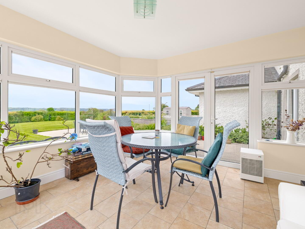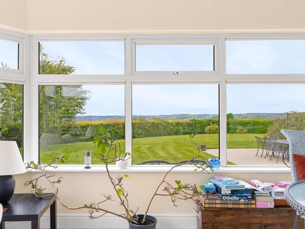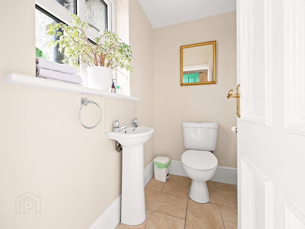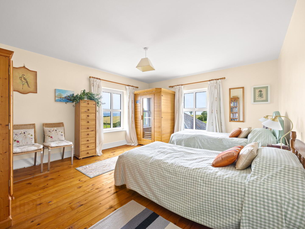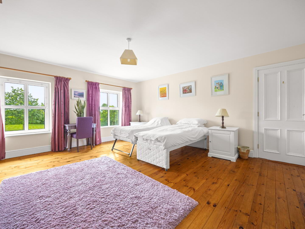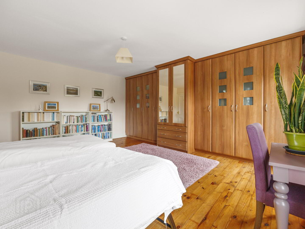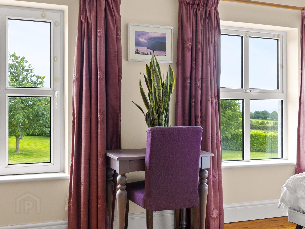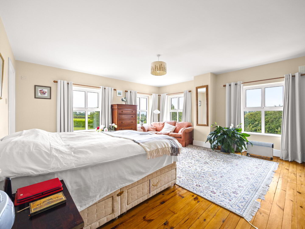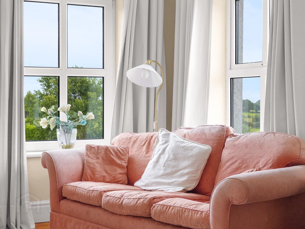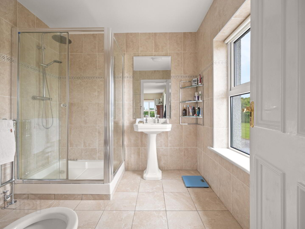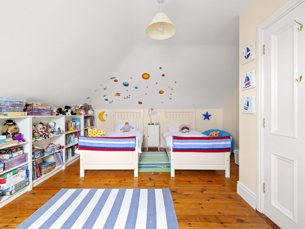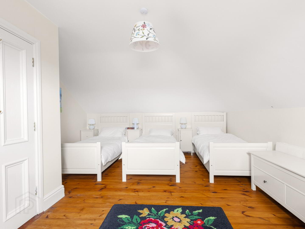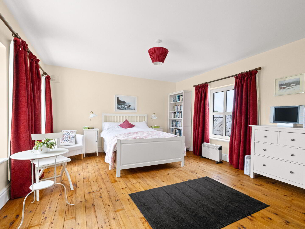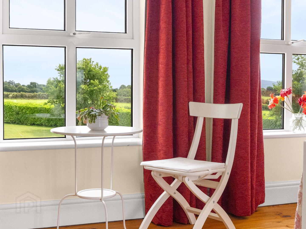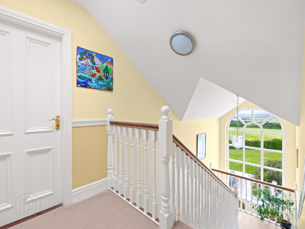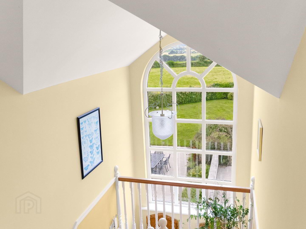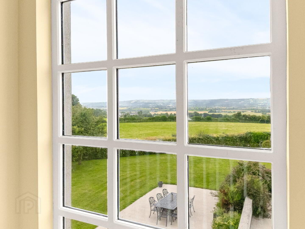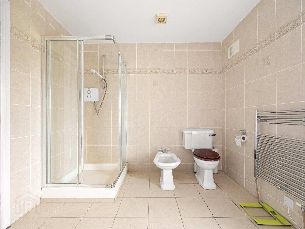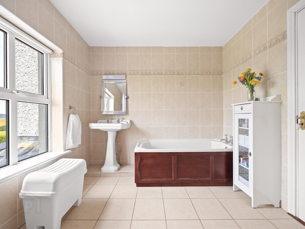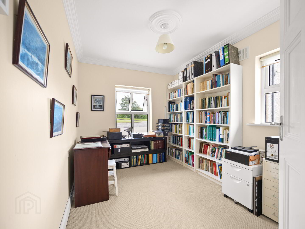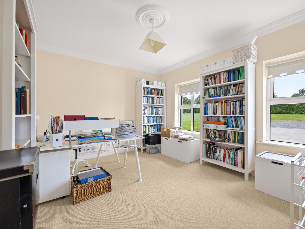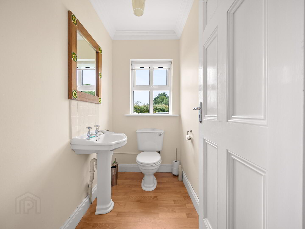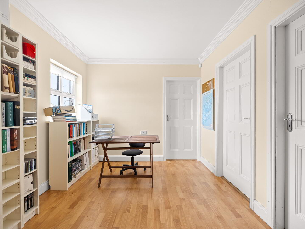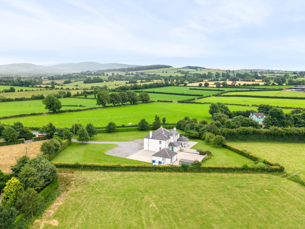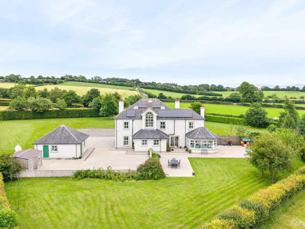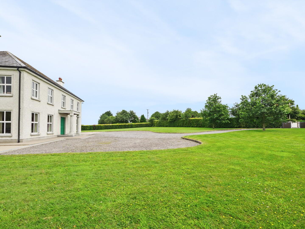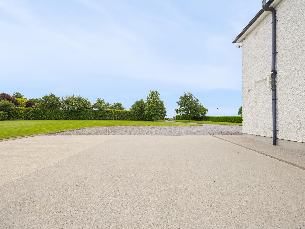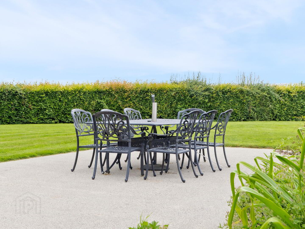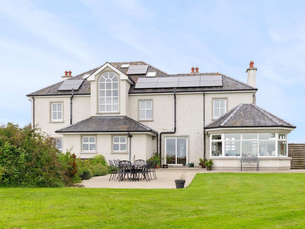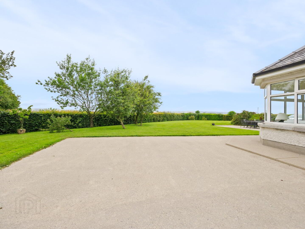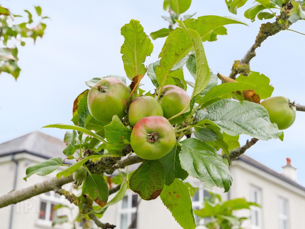Glenview
Nurney, R93VK11
6 Bed Detached House
Guide Price €650,000
6 Bedrooms
2 Bathrooms
2 Receptions
Property Overview
Status
For Sale
Style
Detached House
Bedrooms
6
Bathrooms
2
Receptions
2
Property Features
Tenure
Not Provided
Energy Rating

Property Financials
Price
Guide Price €650,000
Stamp Duty
€6,500*²
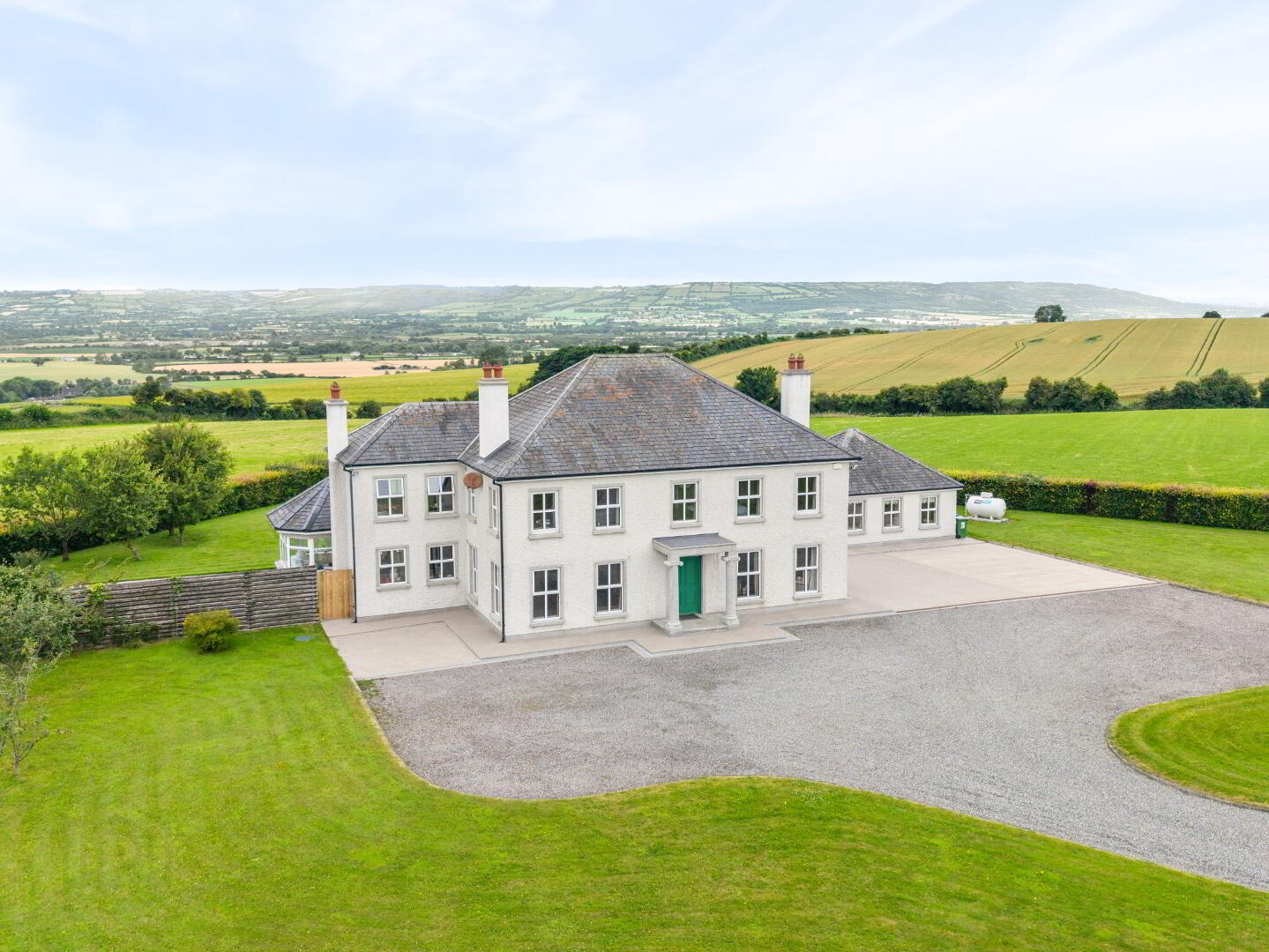
Glenview, Nurney, Co. Carlow R93VK11
Stunning 6-Bed Detached Residence on circa 1.5 Acres
For Sale by Private Treaty
REA Dawson are delighted to offer for sale this beautiful detached residence with separate annex, superbly positioned on a stunning elevated site enjoying commanding views over the South Carlow countryside.
This exceptional property comes to the market in immaculate condition throughout, boasting many additional features. Ideally located close to Nurney village, just a 10-minute drive from Bagenalstown and 15 minutes from Carlow town, it offers the perfect blend of peaceful rural living with excellent accessibility.
Constructed with a lime plaster finish and natural slate roof, the residence offers bright, spacious accommodation including two elegant reception rooms, a well-appointed kitchen, sunroom, and six bedrooms arranged over the first and second floors.
Special Features
Standing on 1.5 acre site with panoramic views
Gravel drive
LPG fired under floor heating
Security gates
14 solar panels
EV charger
Water softener system
Reverse osmosis system
Accommodation comprises:
Porch 1.83 x 1.52 double doors to hallway, coving, tiled floor, dado rail
Hall 7.26 x 2.44 tiled floor, coving, dado rail
Kitchen/Diner 8.84 x 4.57 fitted solid oak kitchen with wall & floor units, island unit, range master cooker, double doors to dining/sunroom, patio doors to rear garden
Utility 3.96 x 1.83 fitted units, sink, plumbed for washing machine, closet, tiled floor
Dining Room 5.38 x 5.13 fireplace, coving, double doors to kitchen & hallway
Sitting Room 5.18 x 4.88 marble fireplace, coving, double doors to hallway
Sun Room 4.85 x 3.96 tiled floor, patio doors to rear
Family Room 4.22 x 3.8 fireplace, coving
Guest WC 1.83 x 1.22 wc, whb, tiled wall & floor
Guest WC 1.68 x 1.24 wc, whb, tiled wall & floor
First Floor:
Stairs & landing 1.83 x 1.83 window, dado rail, carpet
Landing 3.02 x 1.96 hot press, dado rail, carpet
Bedroom No. 1 5.77 x 5.33 timber floor,
Ensuite shower, wc, whb, bidet, fully tiled
Bedroom No. 2 5.36 x 5.00 timber floor
Bedroom No. 3 5.18 x 4.27 timber floor
Bedroom No. 4 5.03 x 4.17 timber floor
Bathroom 3.45 x 2.82 wc, whb, bidet, bath, electric shower, fully tiled
Attic Rooms:
Bedroom No. 5 5.79 x 4.27 timber floor,
Bedroom No. 6 5.79 x 4.27 timber floor
OUTSIDE:
Garage – converted into 4 rooms
Room No. 1 2.90 x 2.31 coving
Room No. 2 3.63 x 2.74 coving
Room No. 3 4.01 x 3.66 coving
Room No. 4 2.13 x 1.22 wc, whb,
Services:
Septic tank, bored well,
Directions:
From Carlow town take the Wexford road continuing to the Fight Cocks pub, taking immediately right turn, continue along this road for approximately 2 miles, the property is on the right hand side.
Viewing strictly by appointment only
BER Details
BER Rating: B2
BER No.: 100475334
Energy Performance Indicator: 119.3 kWh/m²/yr

