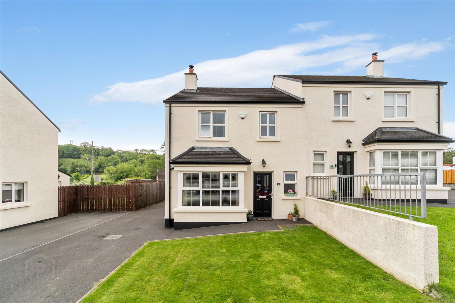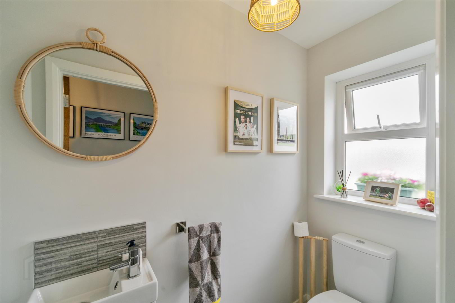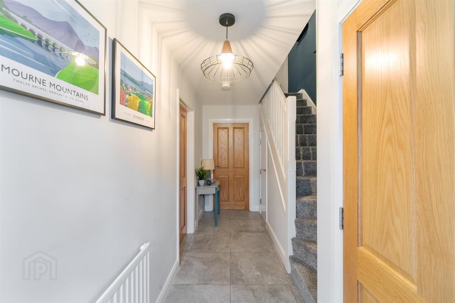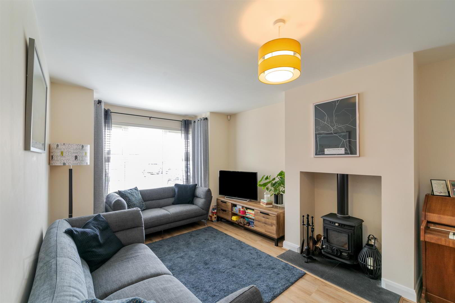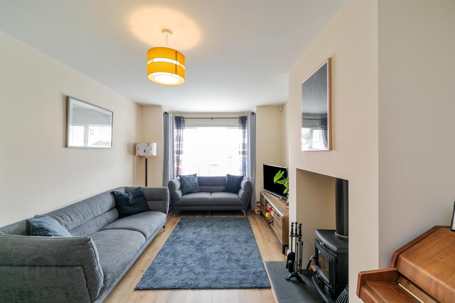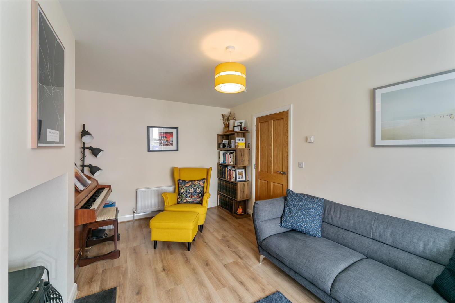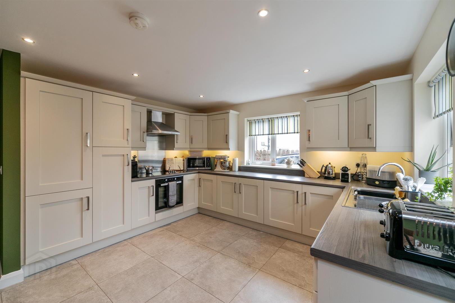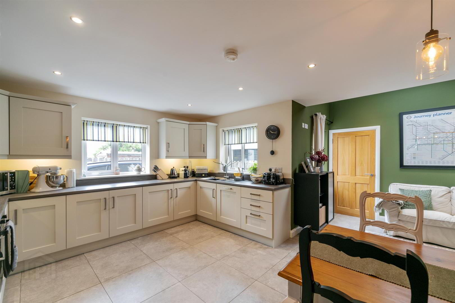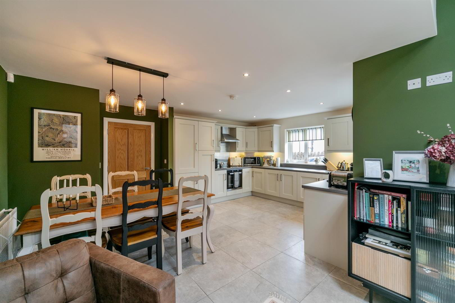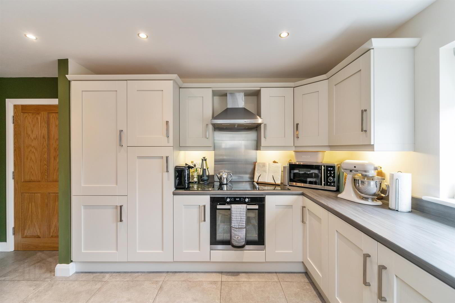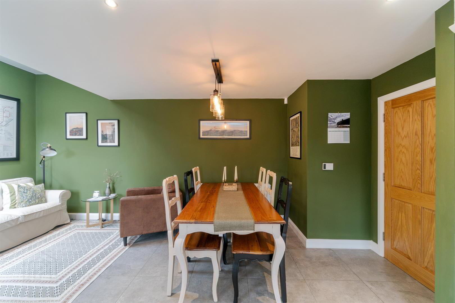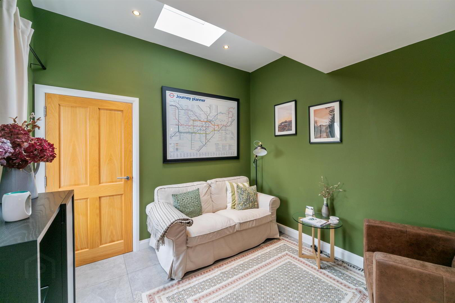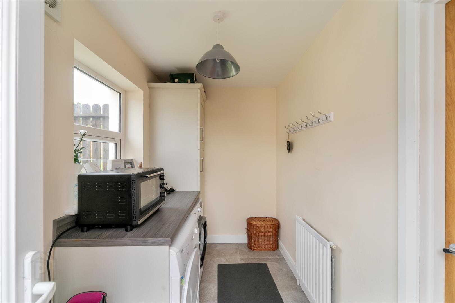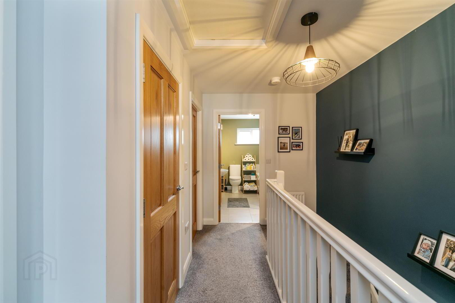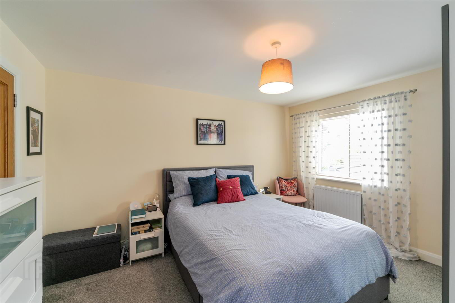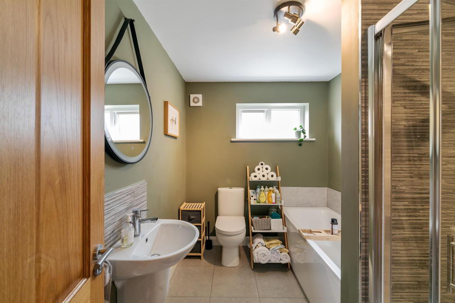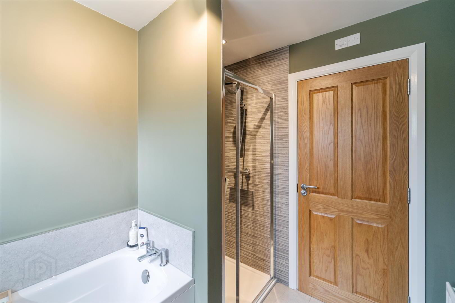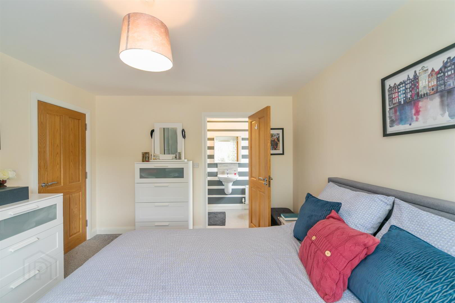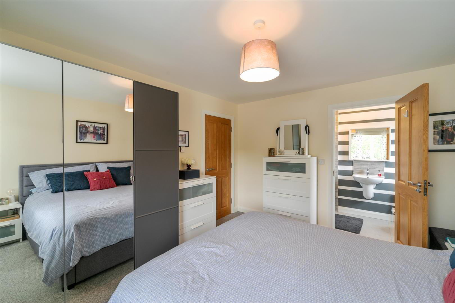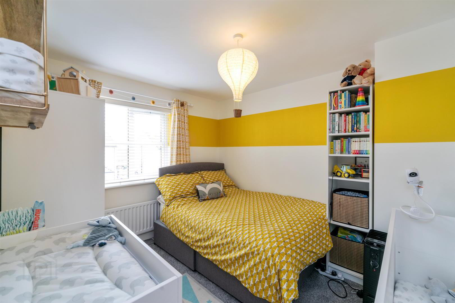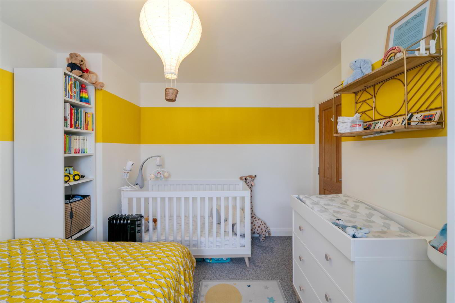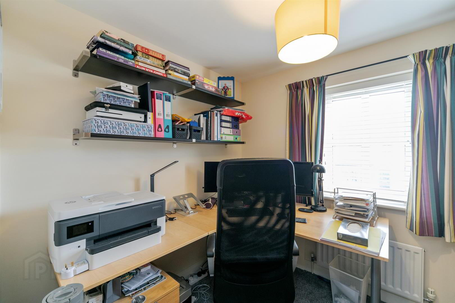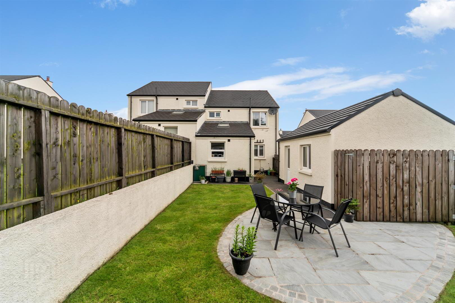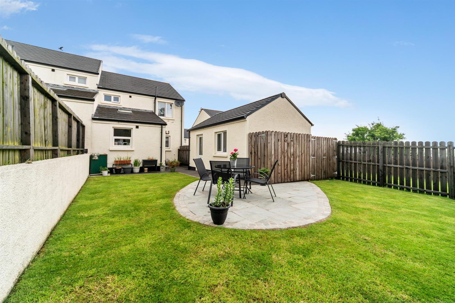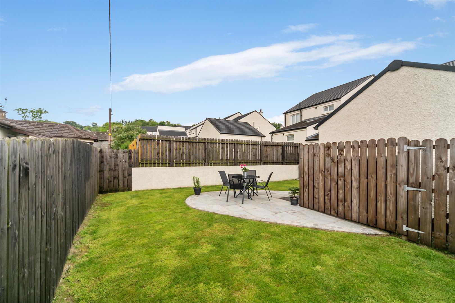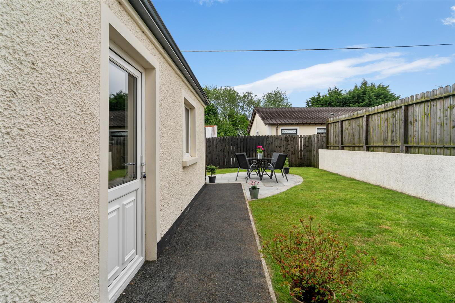21 Weavers Way,
Ballynahinch, BT24 8ZA
3 Bed Semi-detached House
Offers Around £235,000
3 Bedrooms
3 Bathrooms
2 Receptions
Property Overview
Status
For Sale
Style
Semi-detached House
Bedrooms
3
Bathrooms
3
Receptions
2
Property Features
Tenure
Freehold
Energy Rating
Broadband
*³
Property Financials
Price
Offers Around £235,000
Stamp Duty
Rates
£1,218.72 pa*¹
Typical Mortgage
Legal Calculator
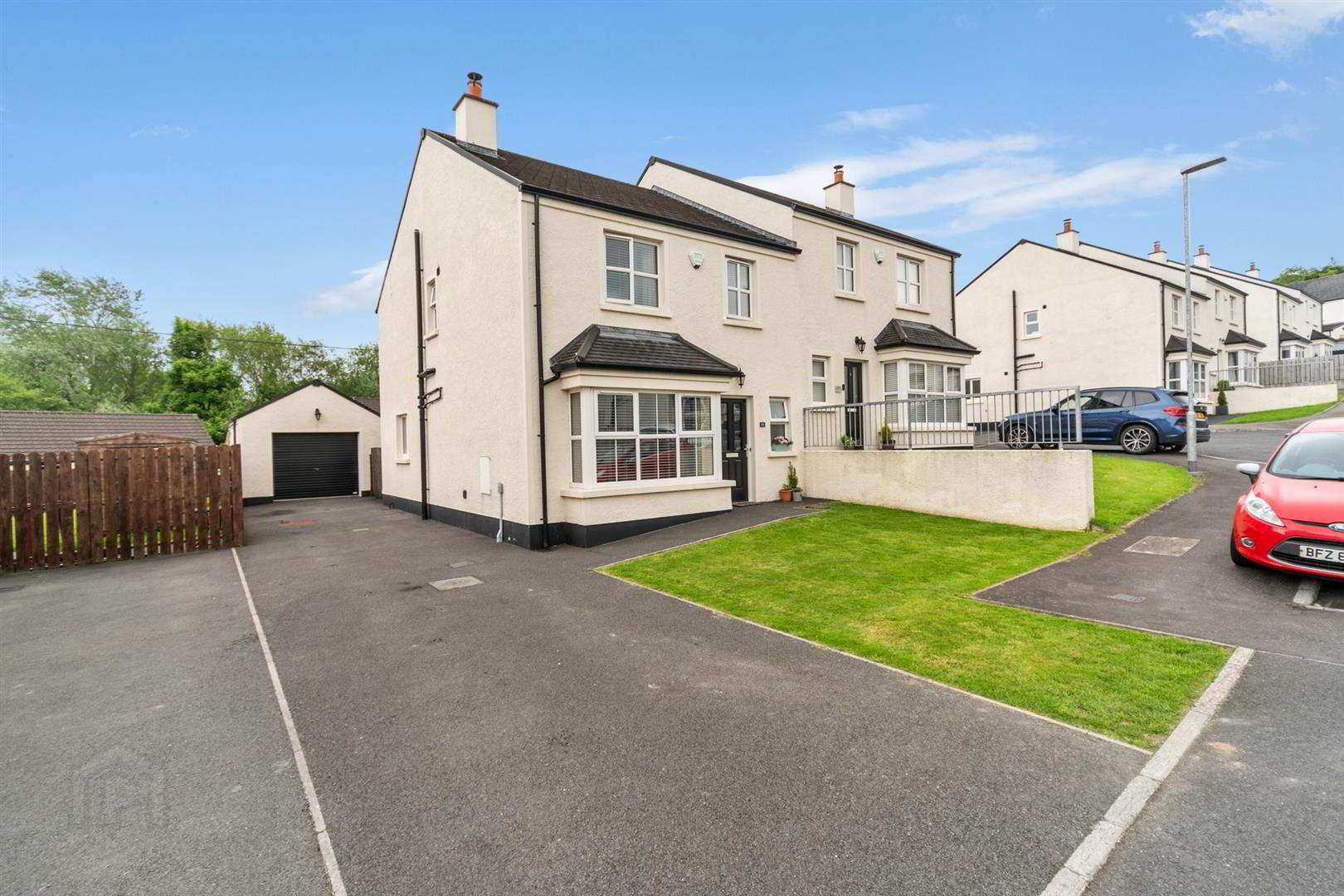
We are delighted to offer for sale this well presented semi detached home in this popular residential area in Ballynahinch. The modern turn key property was built just a few years ago and is one of the first properties in the development to come for sale. Originally this property was finished with a higher specification than some of the standard finishes and has recently been redecorated throughout. The property comprises living room, modern fitted kitchen with dining area and living area, utility room, downstairs w.c, three bedrooms (master ensuite) and a family bathroom. Outside the property further benefits from a large detached garage. The gardens are beautifully presented outside with a patio area and lawns. As this family home has only been constructed in the last few years it has all the benefits of a new build home. Only on internal inspection will you truly appreciate the show house style feel along with the high specification of finish used throughout the kitchen, bathroom and living room. Early viewing is a must!
- Entrance Hall 5.66m x 2.26m (18'7" x 7'5")
- Glazed composite door leading to entrance hall, tiled flooring, stairs, door to first floor.
- Store 1.55m x 0.84m (5'1" x 2'9")
- Door to:
- Living Room 4.98m x 3.10m (16'4" x 10'2")
- Bay window to front, fireplace with wood burning stove, granite hearth, laminate wooden flooring.
- Kitchen/Dining Room 5.87m x 5.46m (19'3" x 17'11")
- Range of high and low level units incorporating integrated oven and hob, stainless steel cooker hood with extractor fan, stainless steel back splash, stainless steel sink unit, integrated fridge/freezer, integrated dishwasher, tiled flooring, door to rear.
Dining area with skylight, tiled flooring. - Utility Room 1.68m x 3.02m (5'6" x 9'11")
- Larder cupboard, plumbed for washing machine, space for tumble dryer, tiled flooring, door to rear.
- WC 1.85m x 0.97m (6'1" x 3'2")
- White suite encompassing low flush wc, wash hand basin, tiled flooring.
- Landing
- Access to roof space.
- Hotpress 1.22m x 0.79m (4'0" x 2'7")
- Door to:
- Bedroom 1 4.04m x 3.35m (13'3" x 11'0")
- Rear facing room, with ensuite.
- En-suite 1.22m x 2.46m (4'0" x 8'1")
- White suite encompassing low flush wc, wash hand basin, shower unit.
- Bedroom 2 3.51m x 2.00m (11'6" x 6'7")
- Front facing room.
- Bathroom
- Window to rear, door to:
- Bedroom 3 2.24m x 2.54m (7'4" x 8'4")
- Front facing room.
- Garage
- Detached garage with roller door, power and light.
- Outside
- Garden to front laid to lawn, tarmac driveway. Enclosed garden to rear with tiled patio area.


