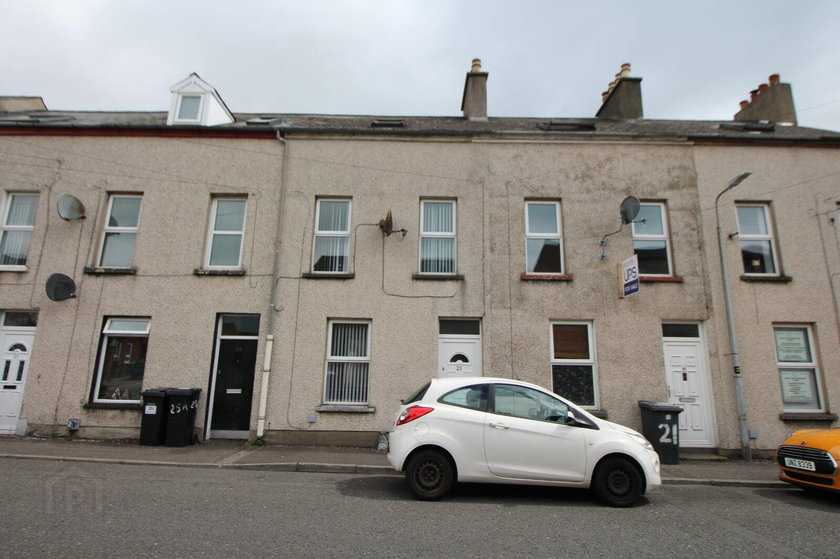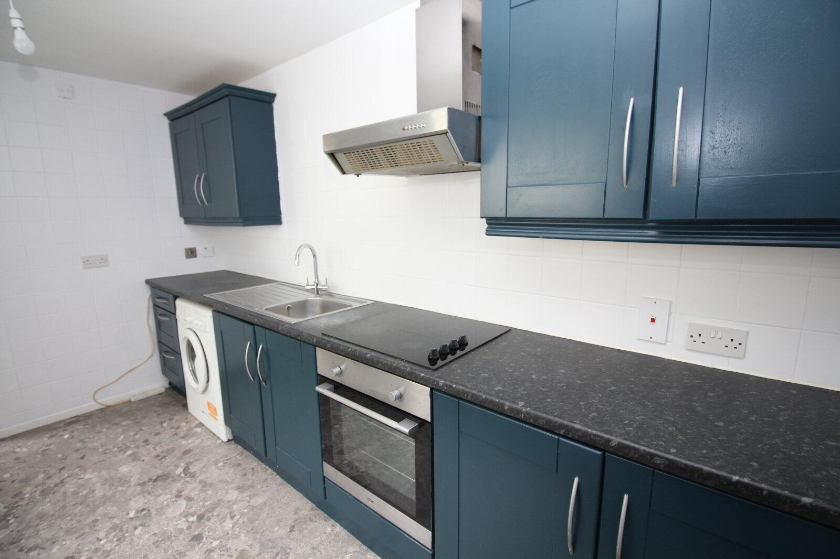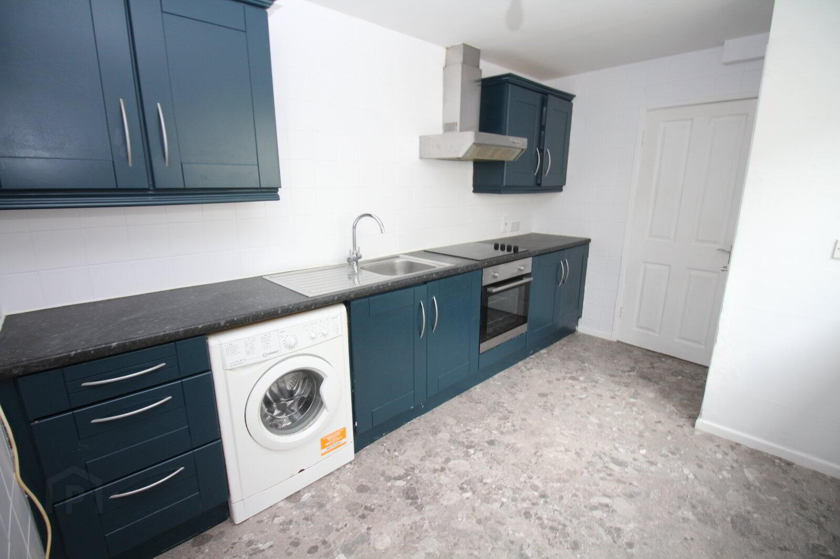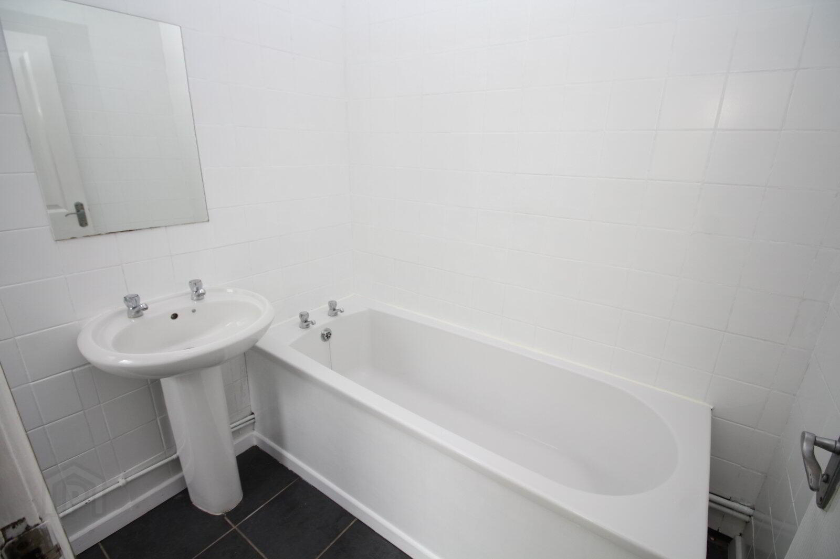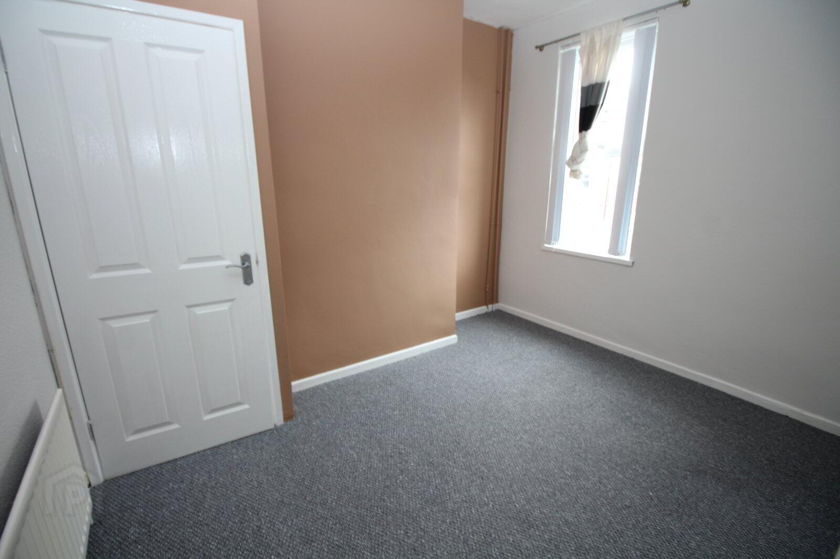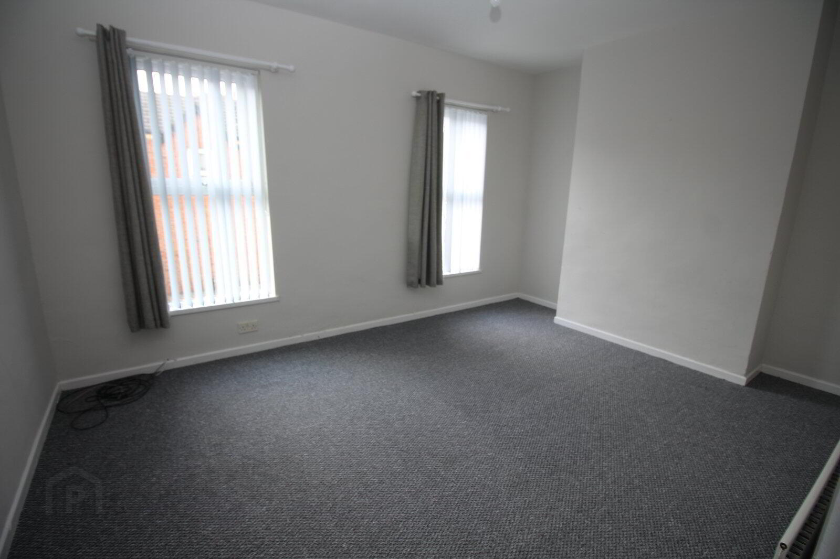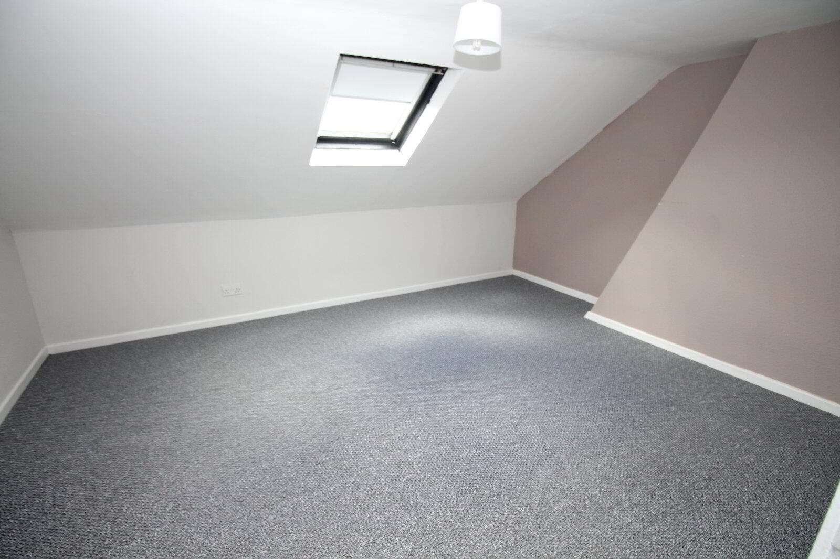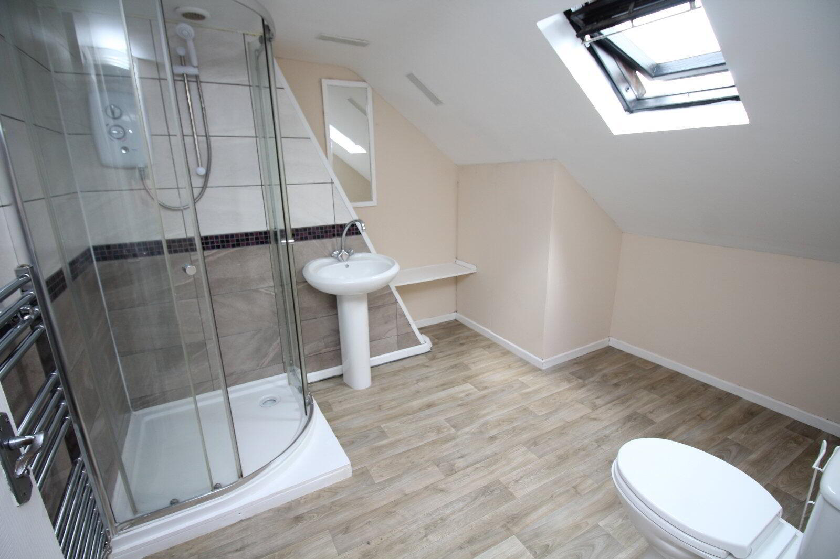23 Victoria Street,
Carrickfergus, BT38 8AQ
3 Bed House
£750 per month
3 Bedrooms
Property Overview
Status
To Let
Style
House
Bedrooms
3
Available From
Now
Property Features
Broadband
*³
Property Financials
Deposit
£750
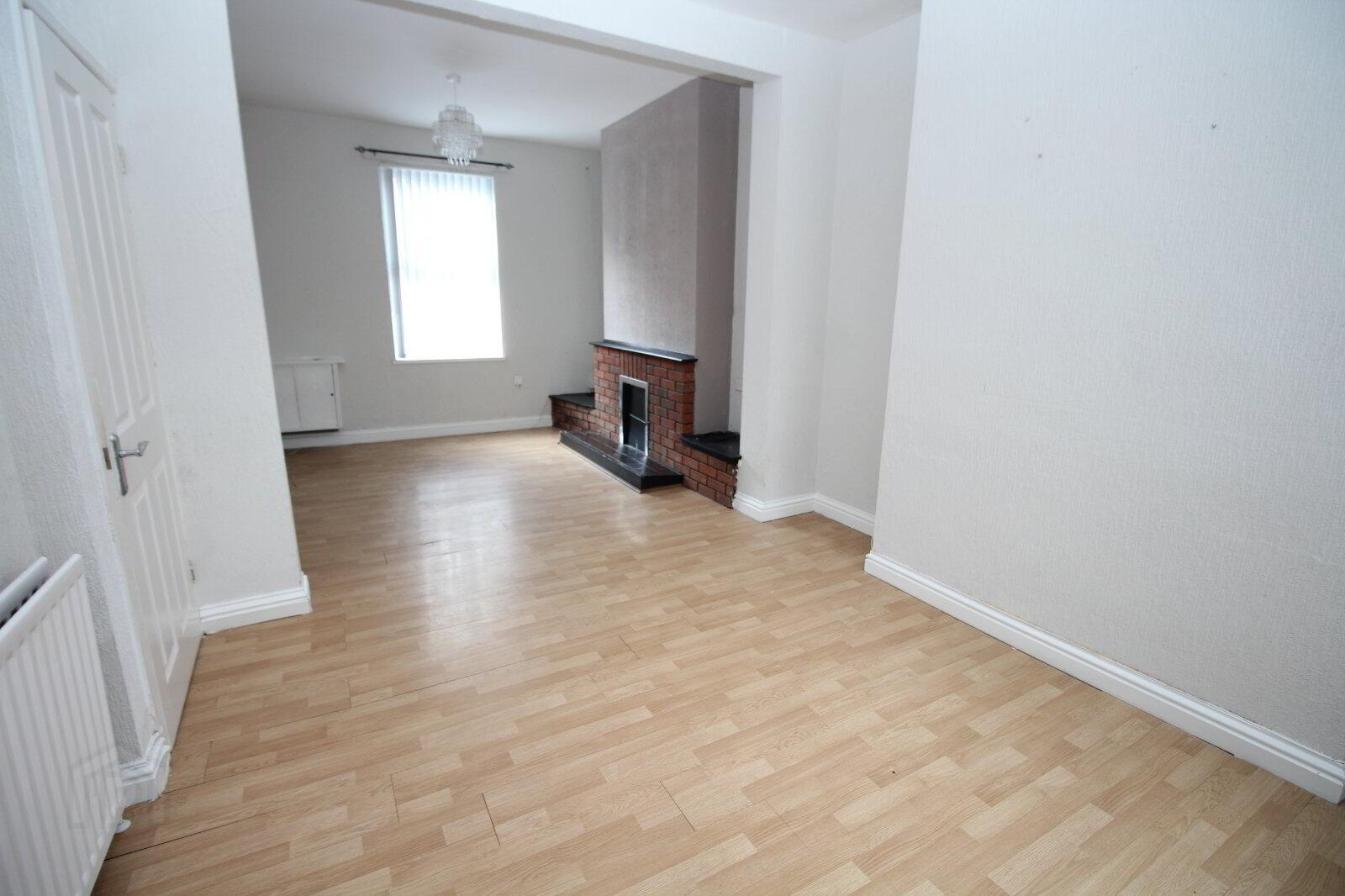
Features
- Three Storey Mid Terrace Property
- Lounge / Dining Area
- Fitted Kitchen And Downstairs Bathroom
- Three Bedrooms
- Second Floor Shower Room
- Gas Fired Central Heating System
- Double Glazed Windows
Three storey mid terrace property located close to Carrickfergus Town Centre and train station The accommodation comprises lounge/dining and separate fitted kitchen, ground floor bathroom, three bedrooms and second floor shower room. The property is further enhanced by a gas fired central heating system and double glazed windows.
- Entrance Hall
- Ceramic tiled flooring.
- Lounge/Dining
- 3.19 x 6.65 (10'6" x 21'10")
Brick fireplace with tiled hearth and wood mantel. (Fire closed). Laminate wood flooring. Storage under stairs. - Kitchen
- 3.74 x 2.48 (12'3" x 8'2")
Range of high and low level units with formica work surfaces. Single drainer stainless steel sink unit with mixer taps. Built in hob and electric oven. Stainless steel extractor fan. Washing machine. Part tiled walls. Cupboard housing gas boiler. - Bathroom
- White suite comprising panelled bath, pedestal wash hand basin and low flush wc. Fully tiled walls. Ceramic tiled floor.
- First Floor
- Bedroom 1
- 4.43 x 3.20 (14'6" x 10'6")
- Bedroom 2
- 2.80 x 3.37 (9'2" x 11'1")
Built in robe. - Second Floor
- Bedroom 3
- 3.47 x 4.40 (11'5" x 14'5")
- Shower Room
- Fully tiled corner shower cubicle with electric shower, pedestal wash hand basin and low flush wc. Part tiled walls. Chrome radiator.
- Outside
- Enclosed yard.


