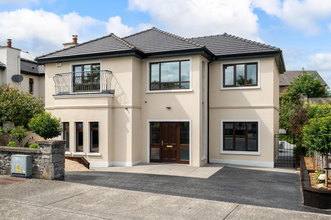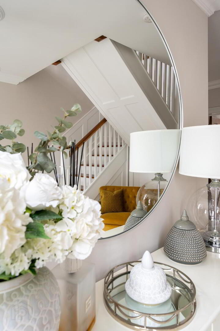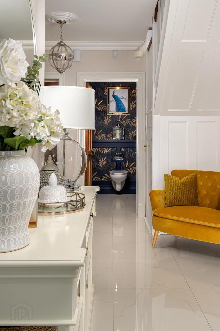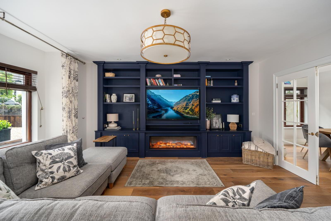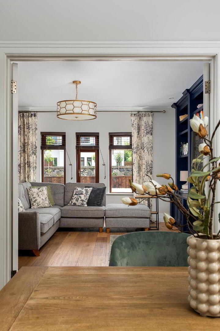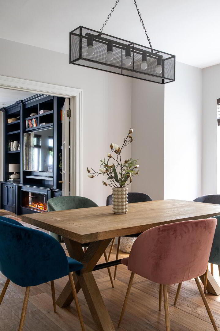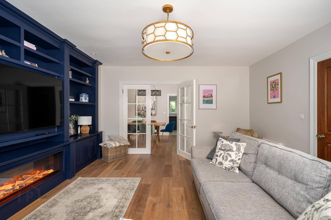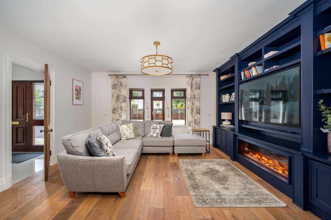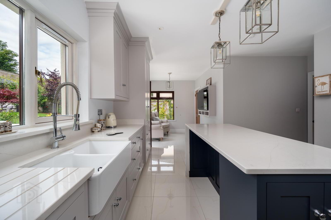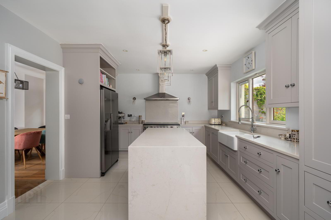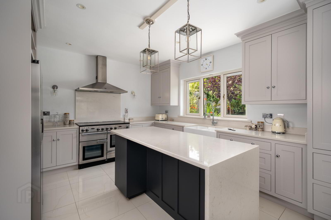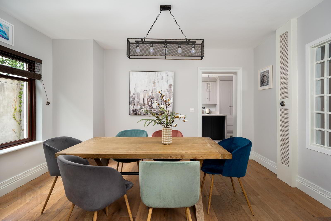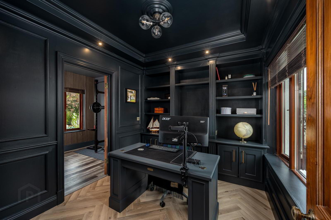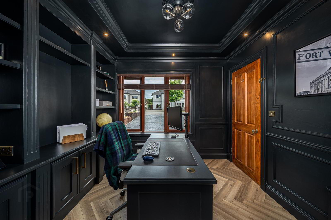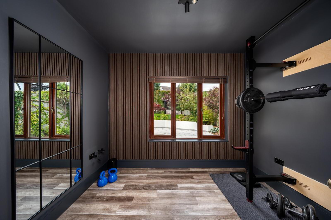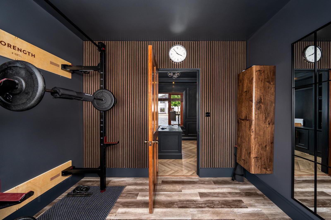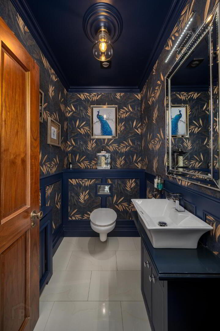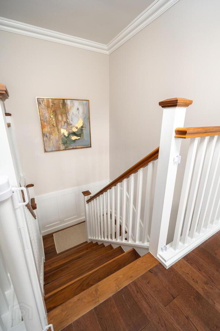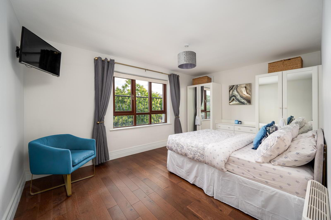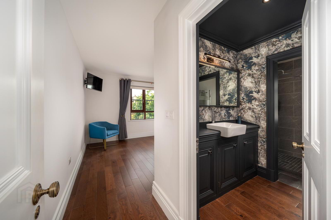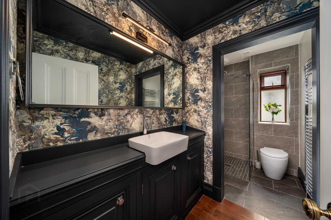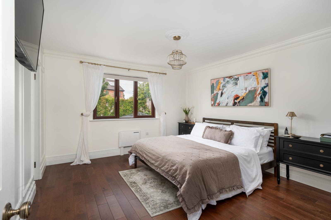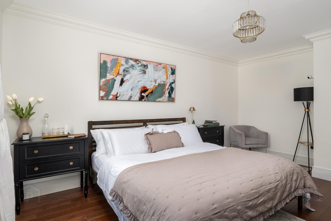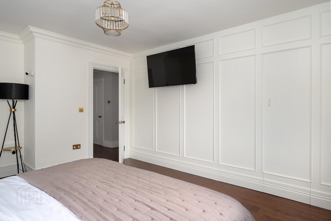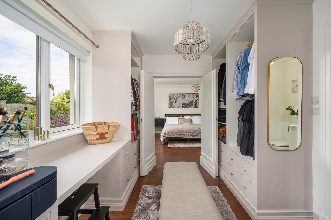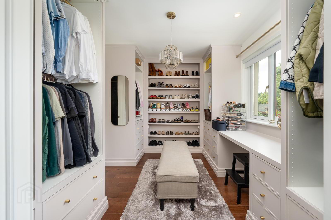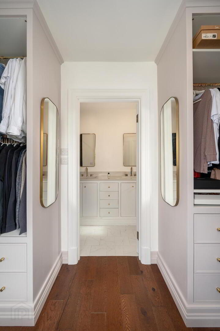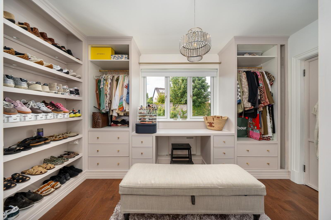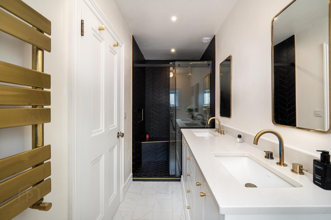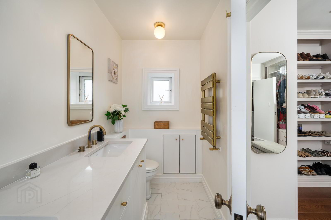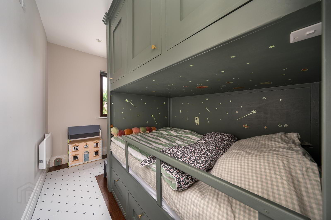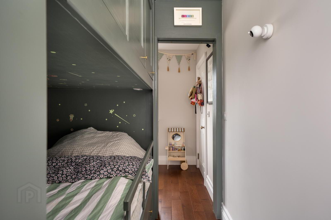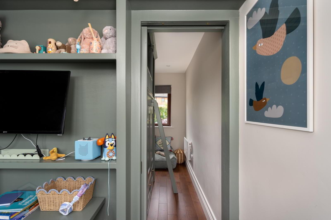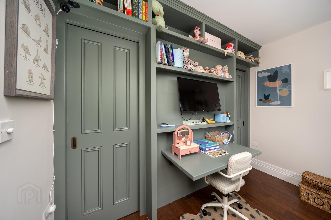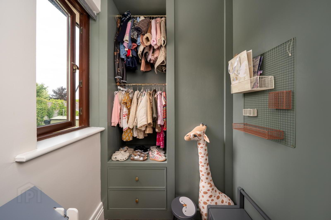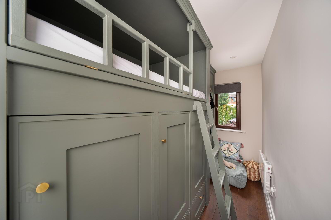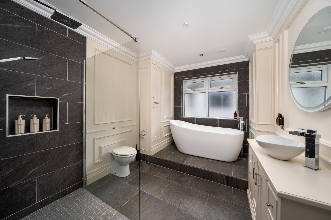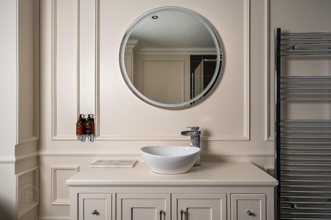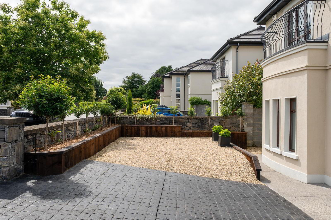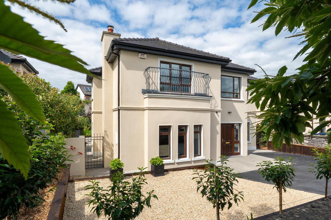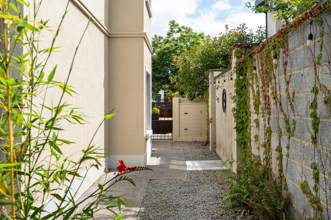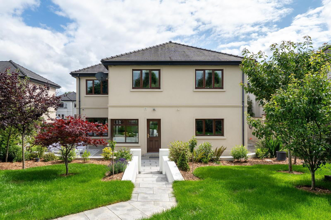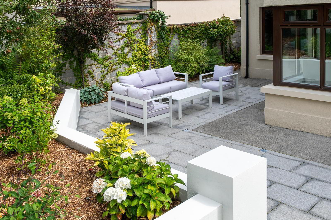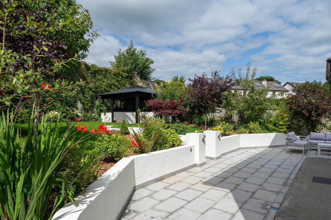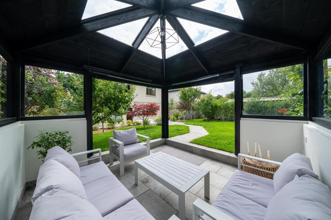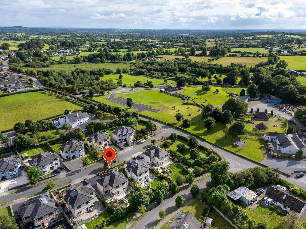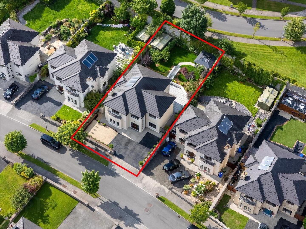13 Gleann Duchais,
Moate, N37CP29
4 Bed Detached House
Price €585,000
4 Bedrooms
4 Bathrooms
Property Overview
Status
For Sale
Style
Detached House
Bedrooms
4
Bathrooms
4
Property Features
Size
219 sq m (2,357.3 sq ft)
Tenure
Not Provided
Energy Rating

Property Financials
Price
€585,000
Stamp Duty
€5,850*²
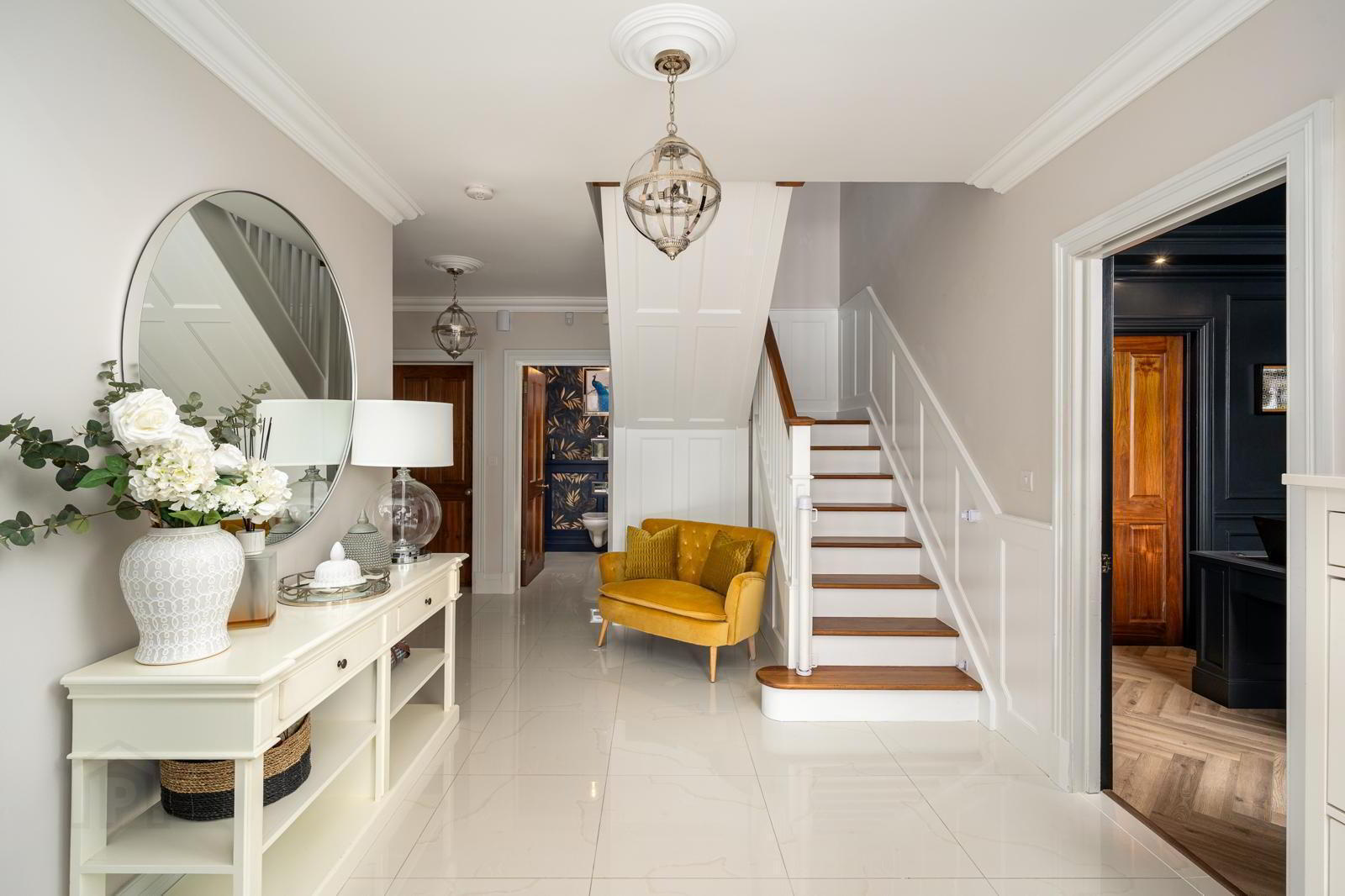
Features
- Contemporary Smart Home with Bespoke Interiors & Tiered Garden Retreat - Presented by REA Hynes
- Prime Location: Privately set in a mature residential development with printed concrete driveway for 3-4 cars.
- Striking Entrance: 5m full-height feature window, mezzanine void, porcelain tiling, walnut doors, and decorative coving.
- Dedicated Home Office: Custom-built, with panelled walls, herringbone flooring, integrated power, and smart lighting.
- Fully Equipped Home Gym: Acoustic panelling, vinyl flooring, squat rack, and large wall mirror.
- Spacious Living Area: Engineered oak flooring, French doors, custom 5m entertainment wall with Evonic smart fireplace.
- Smart Technology Throughout: Wi-Fi blinds, smart TVs, Google Nest zoned heating, smart exterior lighting.
- Designer Kitchen: Slimline shaker units, quartz countertops, Belfast sink, off-black waterfall island, Rangemaster cooker.
- Family Lounge Nook & Utility: Built-in TV unit and fully fitted utility with matching cabinetry.
- Stylish Ground Floor Bathroom: Bold, off-black tones, wall-mounted toilet, freestanding sink, bespoke vanity.
- Stunning Tiered Rear Garden: Granite paving, lawn, fruit trees, storage shed, and pergola with skylight & motorised awnings.
- Luxurious Master Suite: Hidden walk-in wardrobe, gold fixtures, chevron tiling, twin-sink vanity, wetroom shower.
- Elegant Guest Bedroom: Built-ins, engineered flooring, high-end en-suite with rainfall shower and bespoke finishes.
- Creative Children's Suite: Dual bunk-style sleep zones with custom beds and central play/study area.
- High-Spec Main Bathroom: Walk-in wetroom shower, freestanding bath, custom vanity, and built-in storage.
- Mains Water
- Mains Drainage
- Dún na Sí Amenity & Heritage Park - Just minutes away, enjoy scenic walks, outdoor sculptures, a petting farm, heritage trails, playground, and cultural experiences.
- Old Rail Trail Greenway - Access the popular cycle track nearby, perfect for walking, running, or cycling from Moate to Athlone and beyond.
- Moate Town Centre - A short stroll to shops, cafés, restaurants, and everyday conveniences.
- Moate Golf Club - 18-hole parkland course just outside town.
- Excellent Schools - Both primary and secondary schools nearby.
- Sports & Recreation - Local GAA club, soccer pitches, and leisure amenities within easy reach.
- Commuter-Friendly - Easy access to the M6 motorway, connecting you to Athlone, Tullamore, and Dublin.
This exceptional two-storey home blends refined interior design with cutting-edge smart technology and beautifully landscaped outdoor spaces?offering luxurious living with everyday practicality.
Exterior & Frontage
Privately positioned within a mature residential development, the home?s exterior features a printed concrete driveway, providing off-street parking for 3?4 vehicles. Elegant stacked stone boundary walls and raised sleeper-edged beds filled with Portuguese laurel standard trees offer structure and privacy. Once mature, these trees will create a natural green screen, giving the home a private, secluded feel.
Entrance & Ground Floor
The entrance hall is a true architectural highlight. A 5-metre full-height feature window fills the space with light, while an open void above the mezzanine level offers an expansive view straight up to the first-floor ceiling. High-gloss white porcelain tiling, walnut internal doors, staircase panelling, and decorative coving create an elegant and airy welcome.
To the front of the house, a dedicated home office combines executive function with bespoke design. Finished in a deep off-black tone, it includes full wall panelling, herringbone flooring, floor-integrated power sockets, and a custom-built desk. The back wall features a stylish blend of base storage and open shelving, all enhanced by concealed drop-ceiling lighting and spotlights.
Adjacent to the office is a compact but fully equipped home gym, complete with a squat rack, acoustic wall panelling, luxury vinyl flooring, a large wall mirror, and ample space for a range of workouts?ideal for fitness-focused living.
The sitting room is a generously sized and beautifully styled space with engineered oak flooring that flows into the connected dining area, separated by elegant French doors. A custom 5-metre entertainment unit spans one wall, offering extensive concealed storage and wine racking, with shelving above. At its centre is a 1.2m Evonic electric fireplace?smart-enabled and connected to Google Home for voice-activated control.
Smart technology is integrated throughout the home, including Wi-Fi-enabled blinds, TVs, exterior lighting, and a zoned Google Nest heating system for remote control of heat and hot water?enhancing both energy efficiency and convenience.
To the rear, the kitchen is fitted with slimline shaker-style cabinetry, quartz countertops, a Belfast sink, chrome fixtures, and a bold off-black waterfall island. A Rangemaster induction cooker completes this premium space. A cozy adjoining sitting nook with built-in TV unit offers a relaxed family area, while the utility room, located directly off the kitchen, features matching cabinetry and smart storage.
The ground floor bathroom, located centrally, has been designed to embrace its windowless setting with rich, off-black tones, textured dark wallpaper, elegant panelling, a wall-mounted toilet with push plate, freestanding sink, and bespoke vanity?delivering dramatic style in a compact footprint.
Rear Garden
The private rear garden spans two levels. The lower tier is fully paved with contemporary granite slabs, enclosed by clean-lined walls. The upper tier features a soft lawn, mature planting, fruit trees, and a standout bespoke pergola with slate roof, skylight, and motorised awnings?allowing the space to be enclosed for year-round use. A storage shed is discreetly tucked behind hedging, preserving the garden?s clean aesthetic.
First Floor
The newly installed master suite is a luxurious retreat, with a timber-panelled feature wall concealing a hidden walk-in wardrobe and dressing area. The adjacent en-suite features black chevron style tiled walls in the luxurious walk-in shower/wetroom, white tiled flooring, gold fixtures, and a his and hers quartz-top custom vanity with twin sinks.
The former master bedroom, now a generous guest room, features built-in storage, engineered wood flooring, and a high-end en-suite with statement wallpaper, coving, a wall covering mirror and built in vanity, and a rainfall-style wet room shower.
Another upstairs bedroom has been cleverly reimagined as a three-zone children?s suite, split into two private bunk-style sleeping areas?each with their own custom-built bed, sliding doors, and dedicated storage?and a central shared play/study zone. The suite is finished in warm green tones with bespoke lighting, creating a space that?s as fun as it is functional.
The main upstairs bathroom has been recently renovated to a high standard. Elegant moulding, panelling, and coving frame the space, which includes a large walk-in wet room shower, bespoke vanity unit, freestanding bath, anti-fog mirror, and thoughtful built-in storage throughout. To organise a viewing call REA Hynes on 0906473838 or email [email protected]
Outside
Front Garden & Driveway This home offers a striking, maintenance-free front exterior with a beautifully finished cobble-lock driveway, providing ample off-street parking for 3?4 cars. Raised, mature flower beds are planted with lush shrubs and greenery, framed by elegant boundary walls for added privacy and kerb appeal. The perfect low-maintenance introduction to this exceptional home. Rear Garden The private rear garden spans two levels. The lower tier is fully paved with contemporary granite slabs, enclosed by clean-lined walls. The upper tier features a soft lawn, mature planting, fruit trees, and a standout bespoke pergola with slate roof, skylight, and motorised awnings?allowing the space to be enclosed for year-round use. A storage shed is discreetly tucked behind hedging, preserving the garden?s clean aesthetic.Directions
Eircode: N37 CP29
BER Details
BER Rating: B1
BER No.: 118515030
Energy Performance Indicator: Not provided

