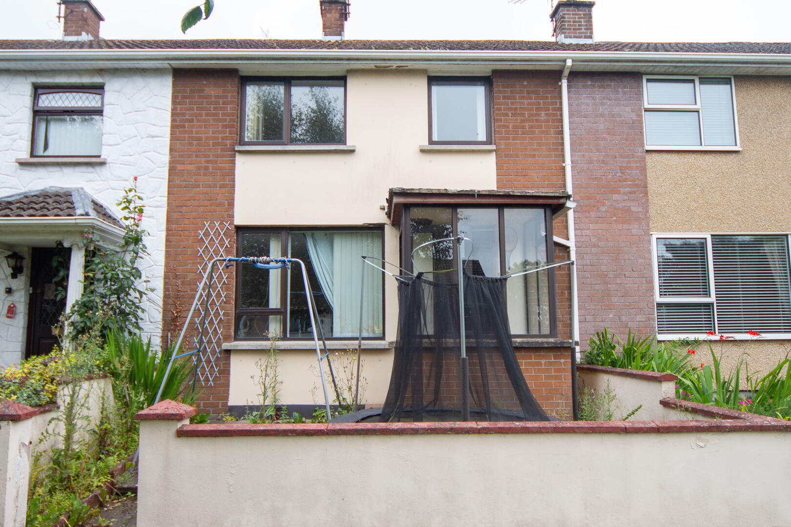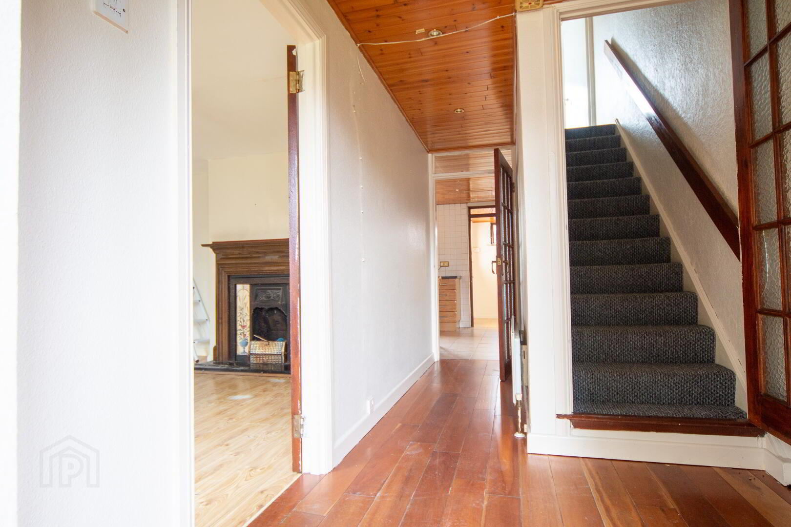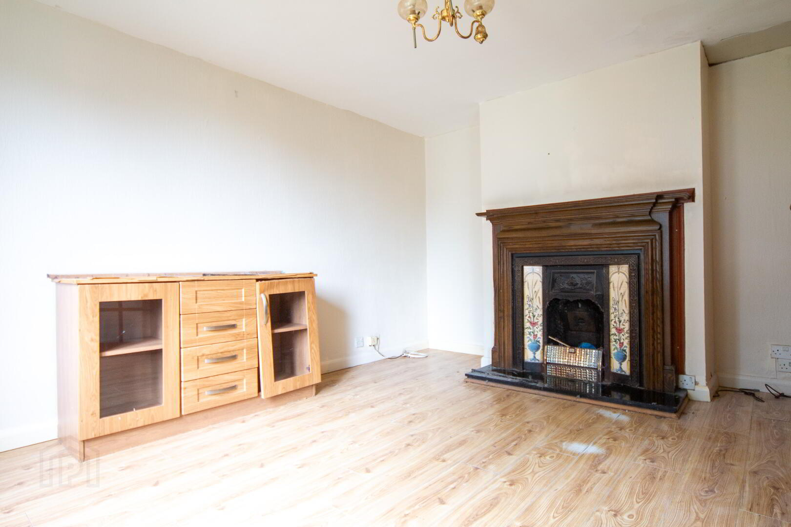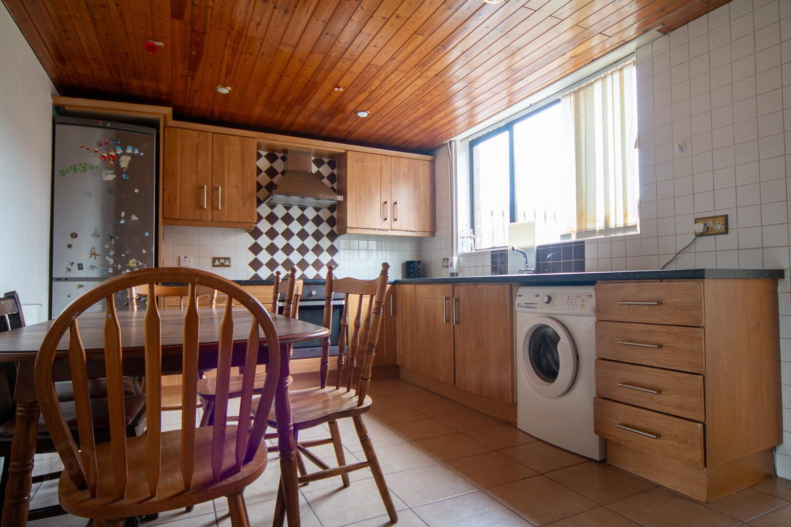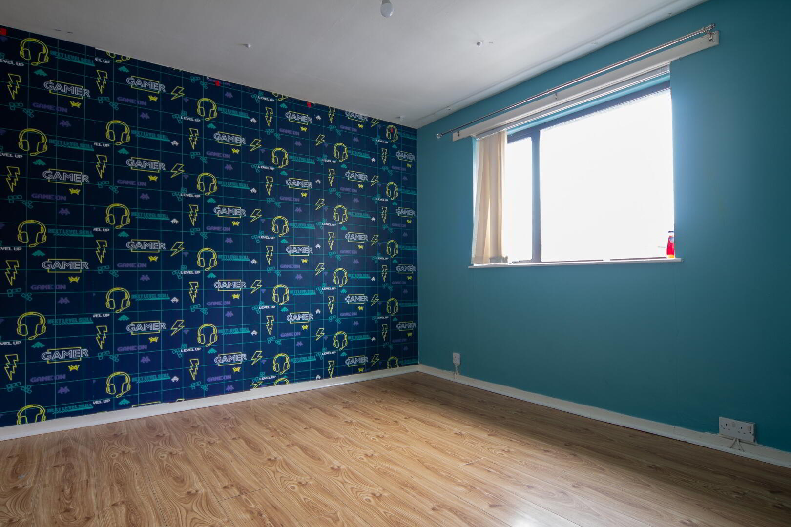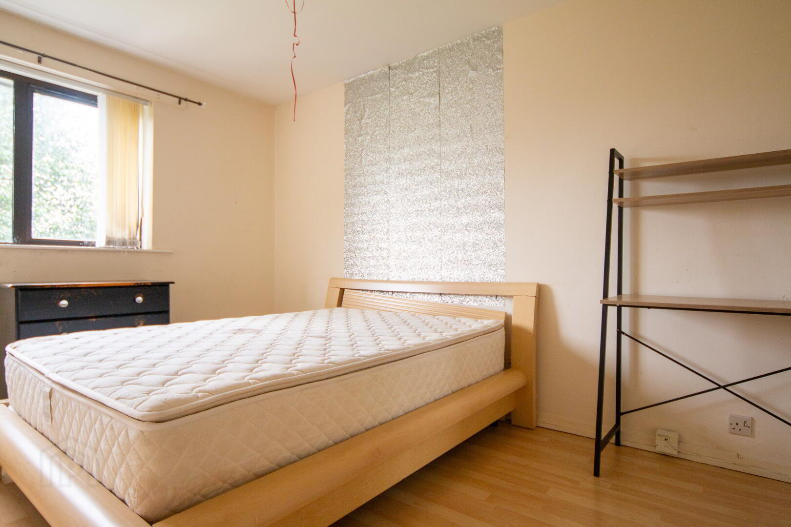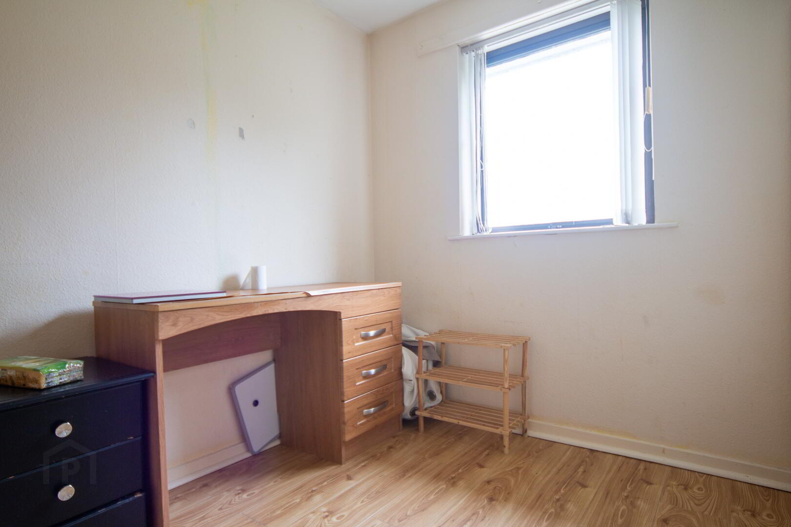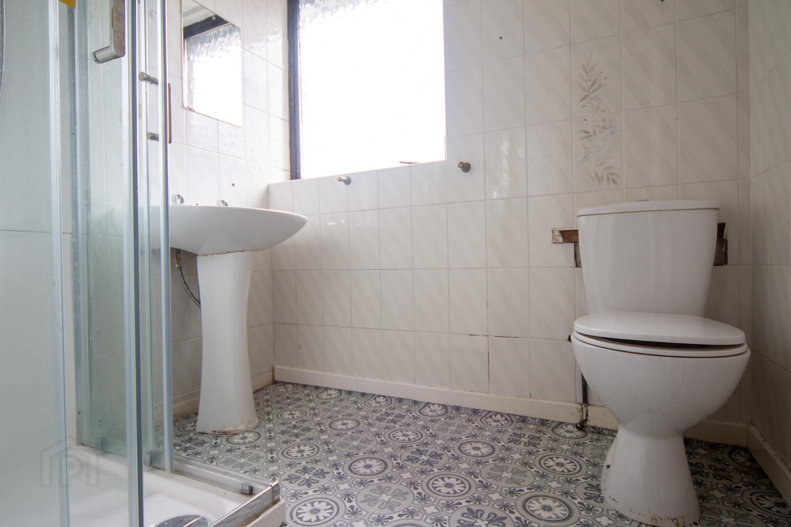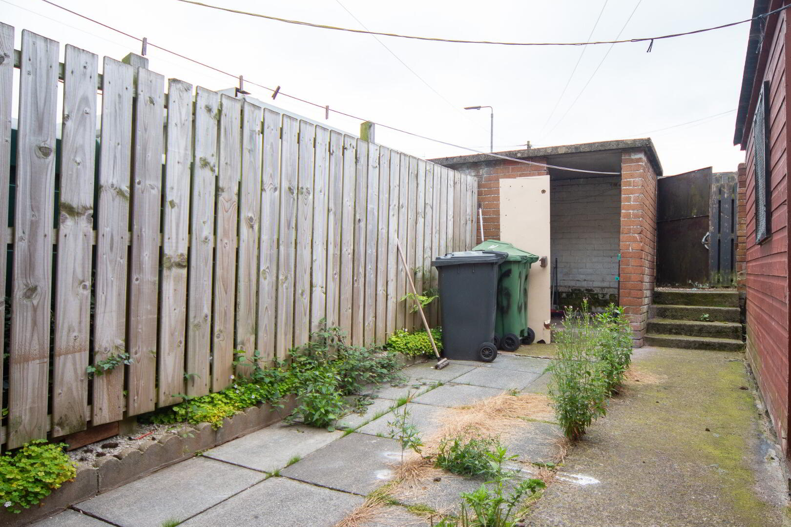26 Drumbreda Gardens,
Armagh, BT61 7PD
3 Bed Mid-terrace House
Guide Price £99,999
3 Bedrooms
1 Bathroom
1 Reception
Property Overview
Status
For Sale
Style
Mid-terrace House
Bedrooms
3
Bathrooms
1
Receptions
1
Property Features
Tenure
Freehold
Heating
Oil
Broadband
*³
Property Financials
Price
Guide Price £99,999
Stamp Duty
Rates
£686.34 pa*¹
Typical Mortgage
Legal Calculator
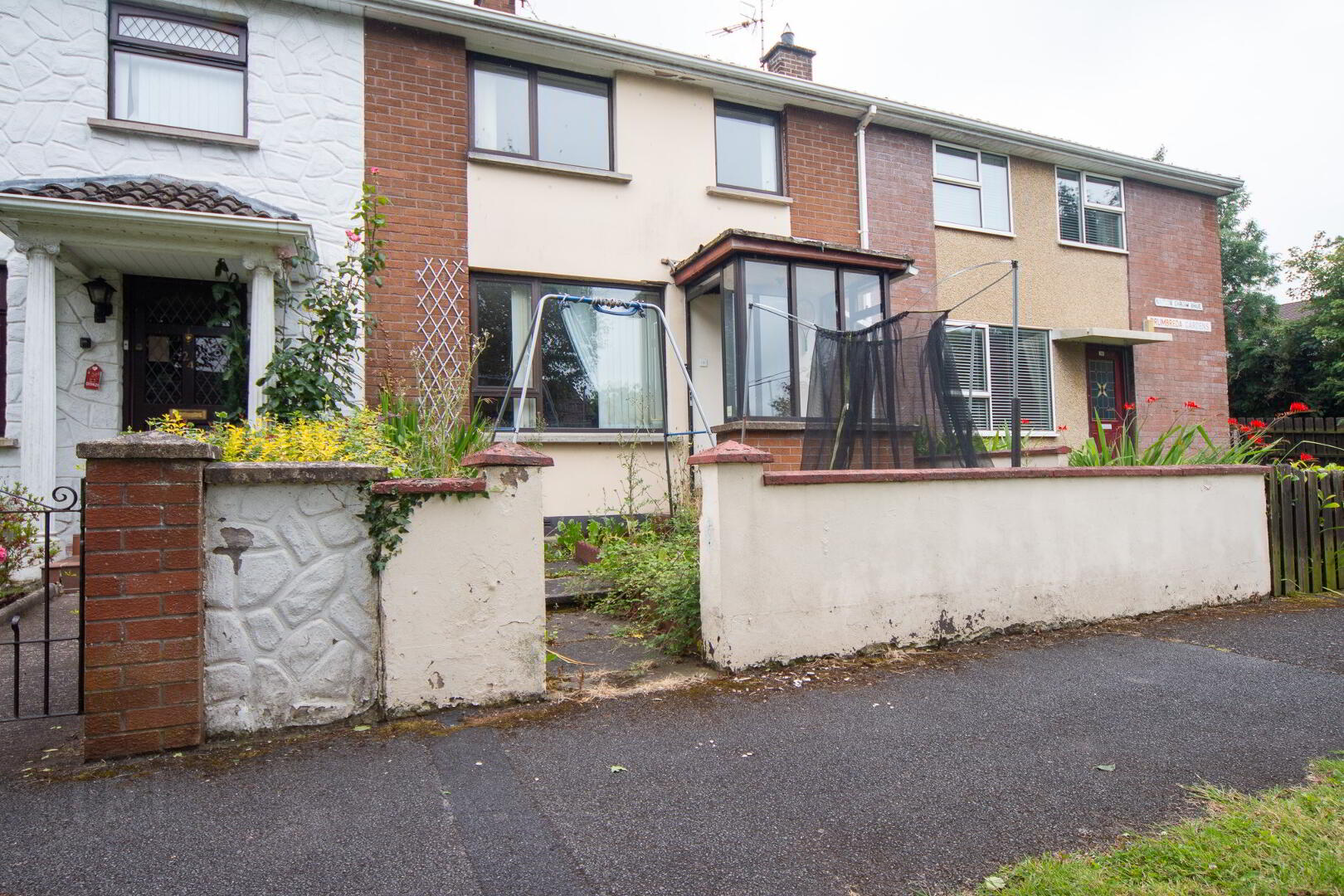
Premier are delighted to present this charming 3-bedroom semi-detached home located in the ever-popular Drumbreda Gardens area of Armagh. Ideal for first-time buyers, growing families, potential investors or those seeking a quiet yet convenient location, this home offers fantastic value and potential.
Situated just minutes from Armagh City Centre, this home benefits from close proximity to a wide range of local amenities. Nearby shopping options include The Mall Shopping Centre, Tesco Superstore, and a host of independent retailers, cafes, and convenience stores. Families will appreciate the choice of highly regarded local schools.
In terms of transport and accessibility, 26 Drumbreda Gardens is ideally located for commuters, with easy access to main roads and regular public transport links connecting to surrounding towns and beyond.
This property also presents an excellent investment opportunity, offering strong rental potential in a high-demand location.
Step Inside
As you step into the entrance hall, you’re greeted by a bright and inviting space that instantly feels like home. The neutral colour scheme enhances the sense of light and openness, creating a fresh canvas ready for any style of décor.
The living room is located on your left upon entry, a real highlight of the home, designed to take full advantage of natural light. Large windows allow daylight to flow effortlessly through the space, complementing the generous proportions and giving the room a wonderful sense of airiness. The grand fireplace creates a stunning focal point – perfect for cosy evenings – and there’s plenty of scope here to make this a truly impressive living area, whether you’re relaxing with family or entertaining guests.
To the rear of the property, the kitchen and dining area offer a practical and welcoming space that’s perfect for everyday living. The kitchen is sleek and contemporary, with high-quality cabinetry and generous worktop space. Large windows ensure natural light flows freely throughout, making it a bright and inviting hub of the home. There’s ample room for a family dining table, ideal for both casual meals and entertaining. From here, there’s access to a potential utility room, providing extra storage and functionality, as well as direct access to the rear garden – making it easy to enjoy indoor-outdoor living.
Upstairs, the property offers three generously sized bedrooms – two doubles and a spacious single – all located on the first floor. Each room is finished in a neutral décor, providing a blank canvas for new owners to personalise and create spaces that reflect their own style. With plenty of natural light and practical layouts, these bedrooms offer both comfort and flexibility, whether used as sleeping quarters, a home office, or a nursery.
The first-floor shower room is fitted with a corner shower enclosure, pedestal wash hand basin and low flush WC. A large window allows natural light to fill the space, while patterned flooring adds a touch of character. With a functional layout and scope for modernisation, it provides a great opportunity for buyers to update and create a bathroom suited to their own taste.
The property offers paved areas to both the front and rear, providing a low-maintenance outdoor space ideal for busy lifestyles. The enclosed front entrance adds a sense of privacy, while the rear yard is also fully enclosed and offers excellent potential to create a private haven or functional outdoor area to suit individual needs.
With its excellent potential, this property will appeal to both investors looking for a rewarding project and first-time buyers eager to create their ideal home. Opportunities like this are rare to the market, so we strongly advise contacting a member of our sales team as soon as possible to arrange a viewing and avoid missing out!!


