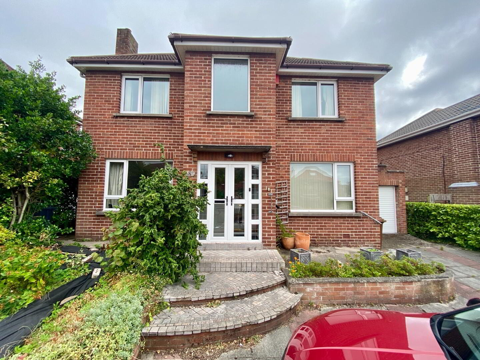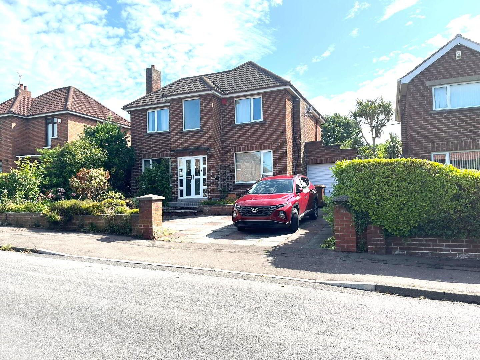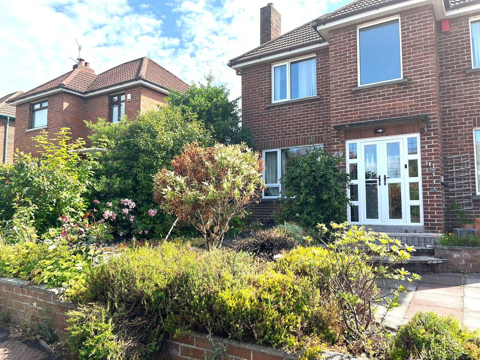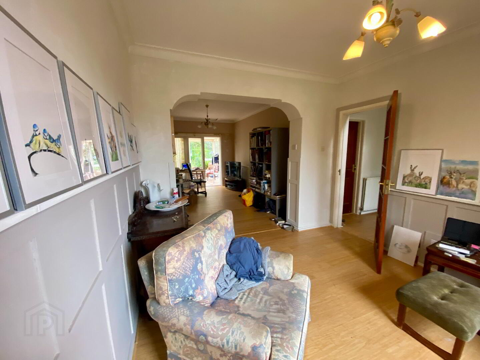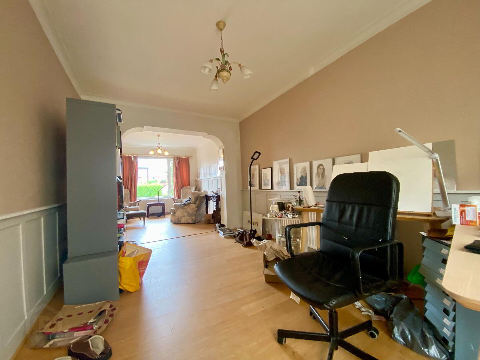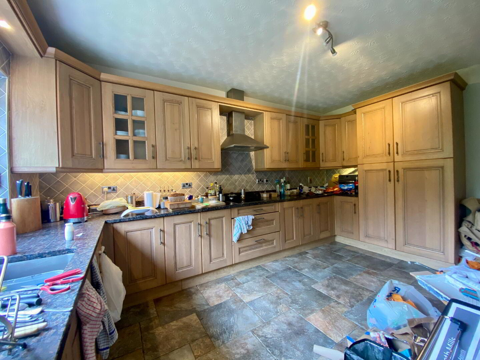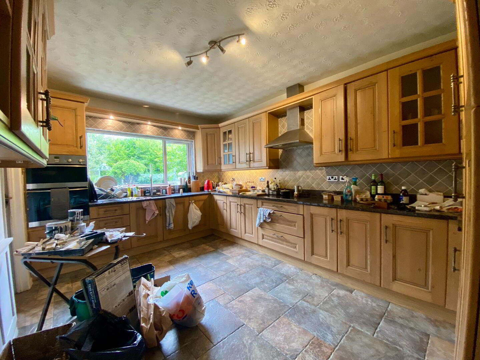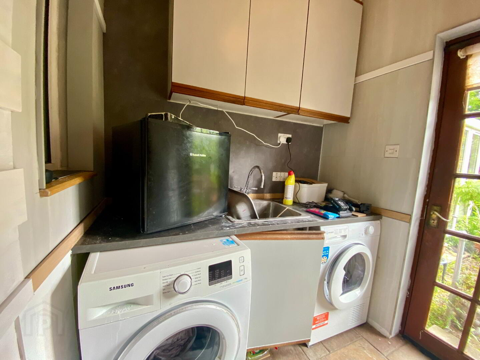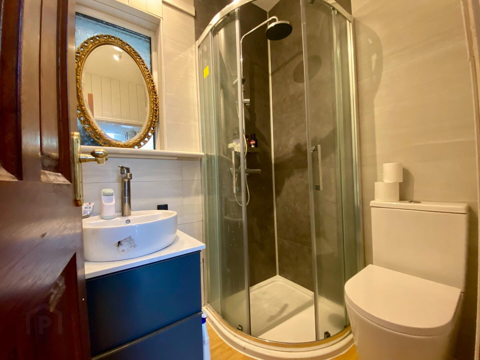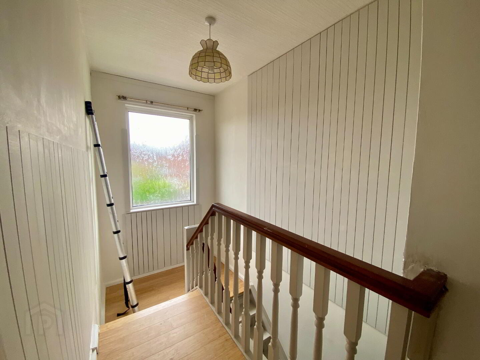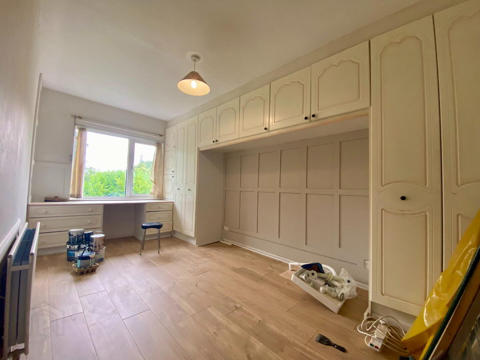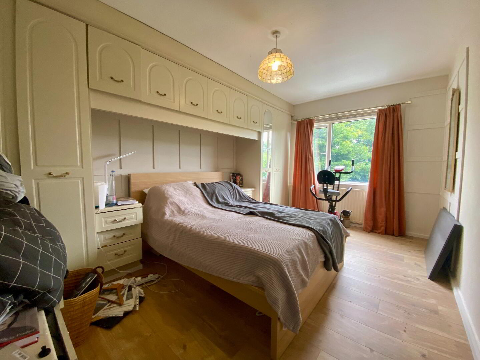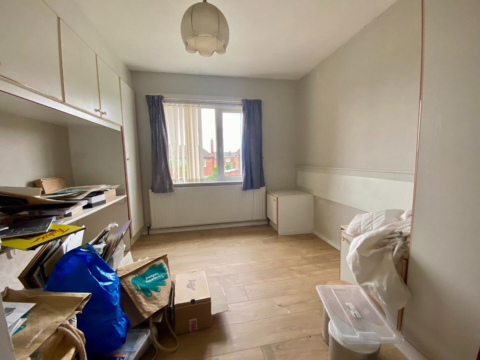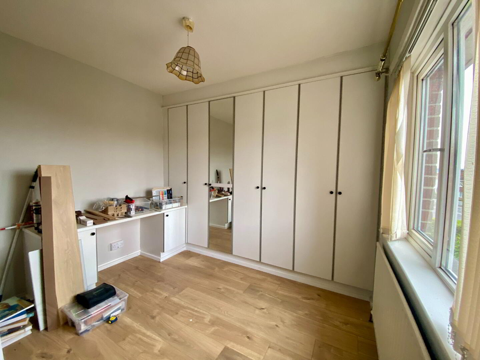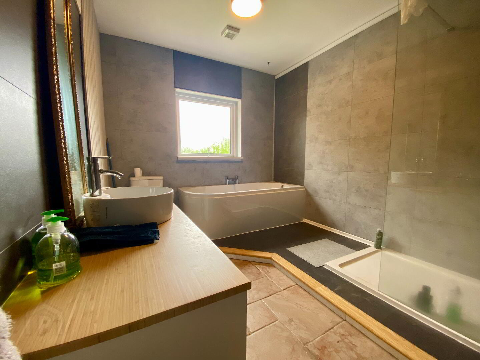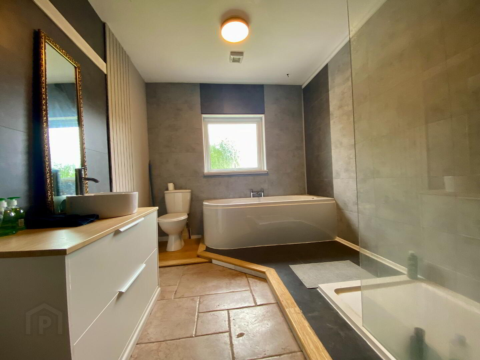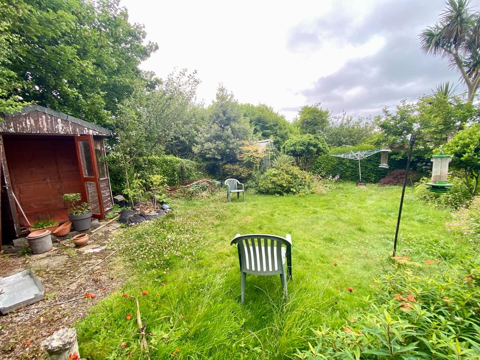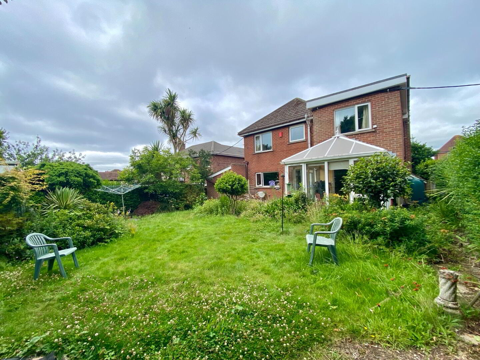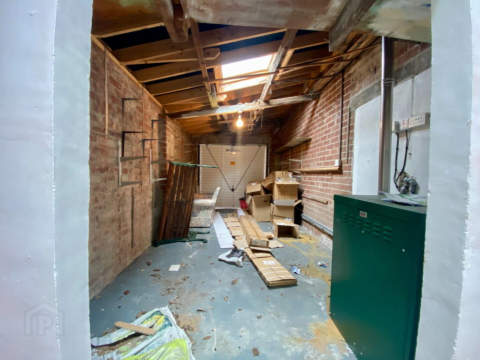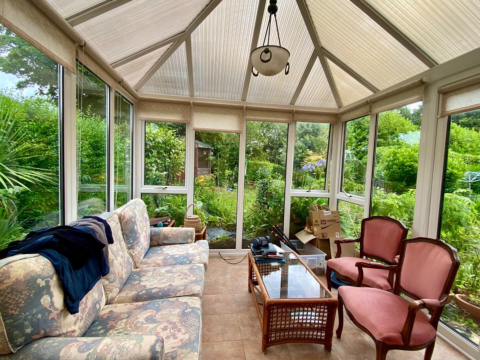15 Downshire Gardens,
Carrickfergus, BT38 7LW
4 Bed Detached House
Offers Around £249,950
4 Bedrooms
2 Bathrooms
3 Receptions
Property Overview
Status
For Sale
Style
Detached House
Bedrooms
4
Bathrooms
2
Receptions
3
Property Features
Tenure
Not Provided
Energy Rating
Heating
Oil
Broadband
*³
Property Financials
Price
Offers Around £249,950
Stamp Duty
Rates
£1,566.00 pa*¹
Typical Mortgage
Legal Calculator
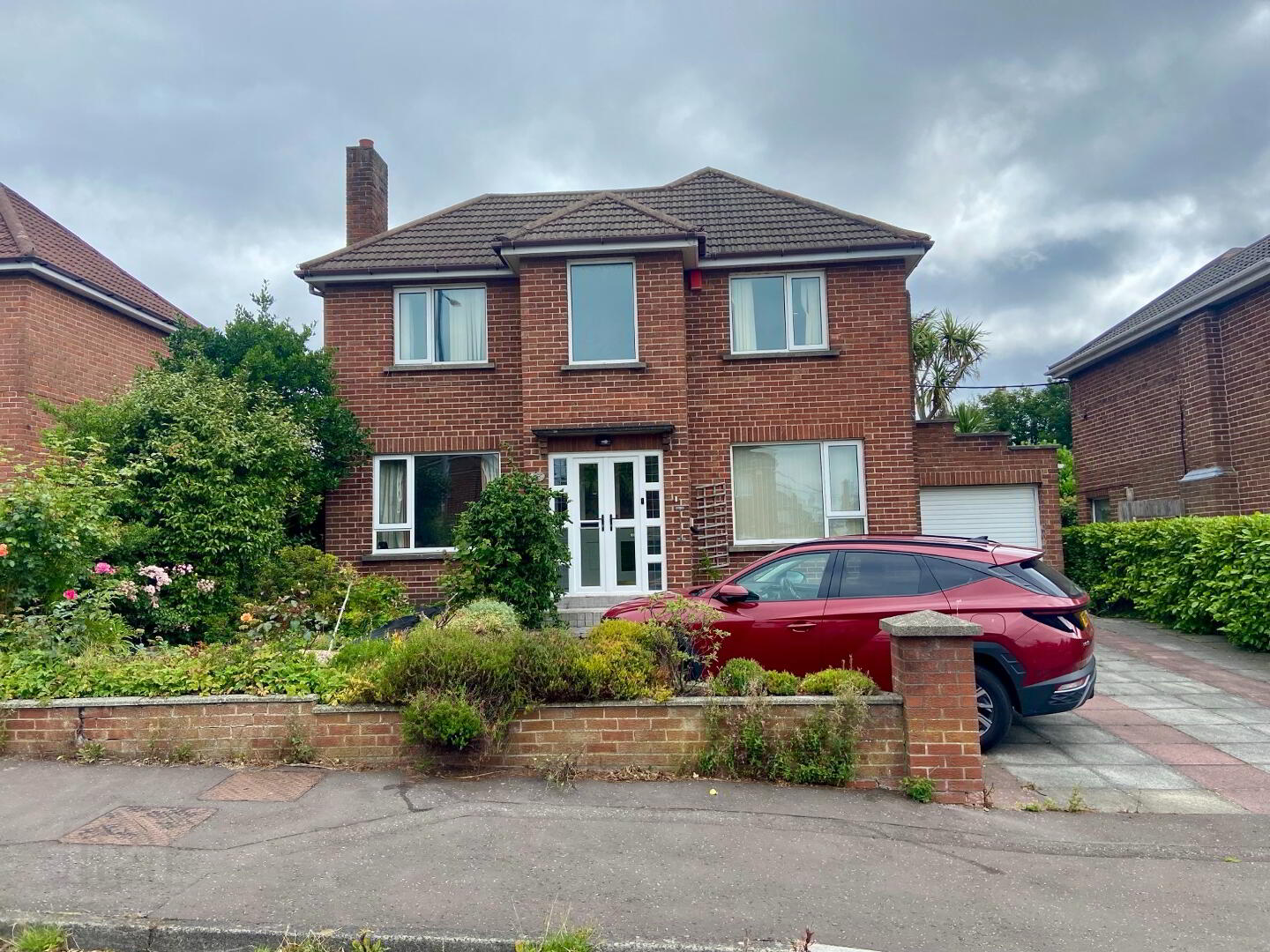
Gareth Mills Estate Agents are pleased to offer for sale this detached 4 Bedroom home set in sought after location close to shops, schools and all public transport connections. The accommodation on offer comprises entrance hallway, lounge with panelled walls, sunroom with tiled flooring PVC patio doors to enclosed rear garden, kitchen fitted in a range of high and low level units with contrasting work surfaces and integrated appliances. There are 4 first floor bedrooms all with laminate wood flooring and built in storage accompanied by a white 4 piece bathroom. Outside the front is laid in brick paving providing plentiful off road parking bounded by hedging and wall with mature shrubs.Fully enclosed rear garden laid in lawn and paved patio bounded by hedging. Attached matching garage with light and power. 15 Downshire Gardens boast oil fired central heating, PVC framed double glazing. We do suspect a high level of interest within this home and therefore early viewing comes highly recommended as internal inspection will surely impress.
Well-presented Detached Family Home set on a spacious site within highly regarded and sought after location
Large lounge with panelled walls leading to sunroom with PVC double doors to rear
Kitchen fitted in a range of high and low level units with contrastingwork surfaces and integrated appliances
Sunroom with double doors to enclosed rear
4 First floor bedrooms with laminate wood flooring and built in storage
4 piece fully tiled bathroom suite
Oil fired central heating / PVC framed double glazing
Mature spacious site with gardens to front and rear driveway parking leading to attached matching garage
Conveniently located, close to shops schools and public transport connections
Internal inspection will surely impress / Early viewing highly recommended
Accommodation:
ENTRANCE PORCH:
PVC entrance door, tiled flooring.
ENTRANCE HALL:
Wooden door, stairs to first floor.
LOUNGE:
10’1 x 9’1
Window to front aspect, wooden laminate flooring, panelled walls.
LIVING/DINING ROOM:
28’5 x 10’1
Window to front aspect, double doors to sun room, panelled walls, wooden laminate flooring.
SUNROOM:
11’1 x 9’1
Tiled flooring, double doors to rear aspect.
KITCHEN:
14’7 x 30.5
Fitted in a range of high and low level units with contrasting work surfaces, inlaid stainless steel sink unit with mixer tap, integrated ovens, hob and stainless steel extractor fan, integrated fridge, tiled flooring, window and door to enclosed rear.
GROUND FLOOR SHOWER ROOM:
Fully tiled shower cubicle with stainless steel rainfall shower over, circular sink unit set on vanity unit with stainless steel mixer tap, low flush WC, wooden laminate flooring.
FIRST FLOOR:
LANDING:
Storage, picture window to front aspect.
BEDROOM 1:
14’2 x 8’2
Window to rear aspect, built in storage, laminate wood flooring.
BEDROOM 2:
14’7 x 9’5
Window to rear aspect, built in storage, laminate wood flooring.
BEDROOM 3:
12’1 x 10’1
Window to front aspect, built in storage, laminate wood flooring.
BEDROOM 4:
9’8 x 8’5
Window to front aspect, built in storage, laminate wood flooring.
BATHROOM:
4 piece white suite comprising low flush WC, circular sink unit set on vanity unit with stainless steel mixer tap, shower cubicle, towel rail, window to rear, fully tiled walls, tiled flooring.
OUTSIDE:
ATTACHED MATCHING GARAGE:
12’3 x 8’6
Tilt up door, door to rear aspect, Velux windows, power.
Front laid in brick paving providing plentiful off road parking with mature shrubs bounded by hedging/wall. Fully enclosed rear laid in lawn, greenhouse and sheds.


