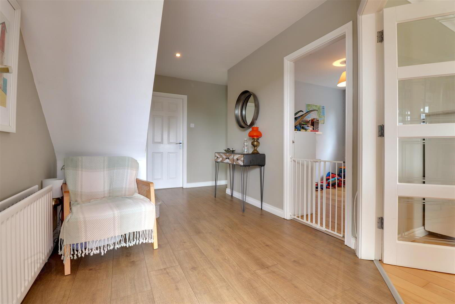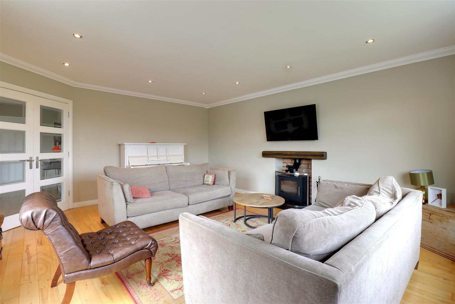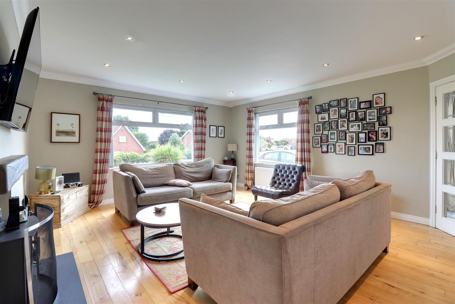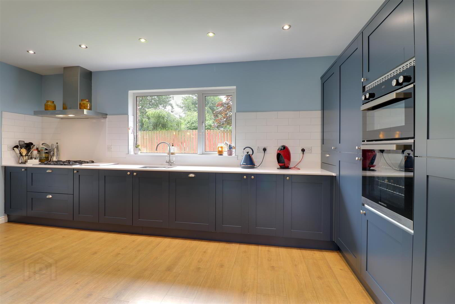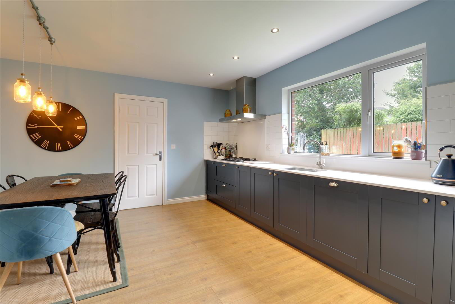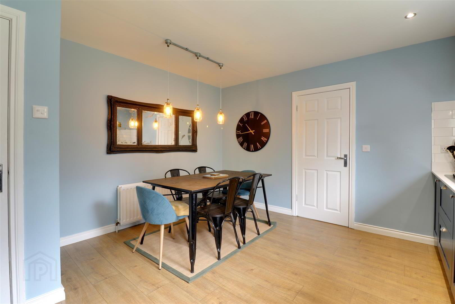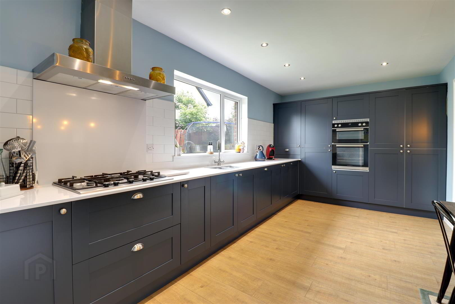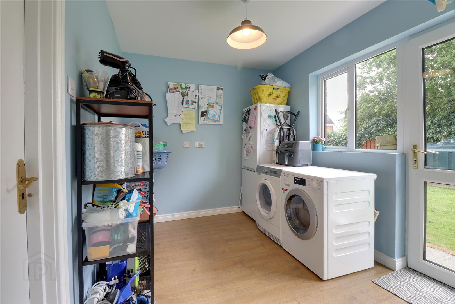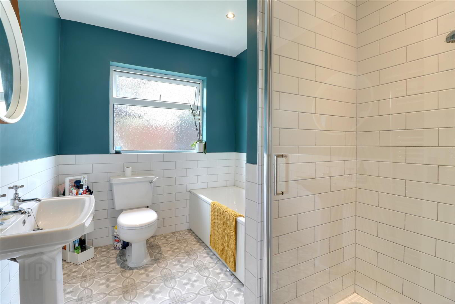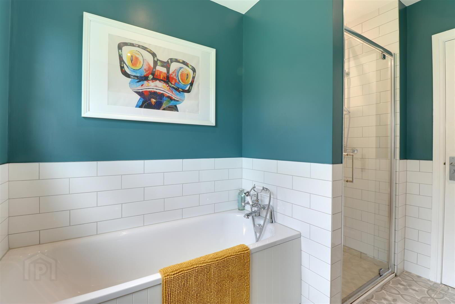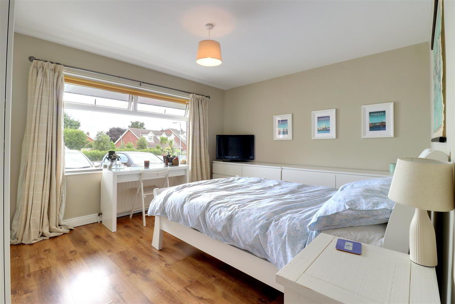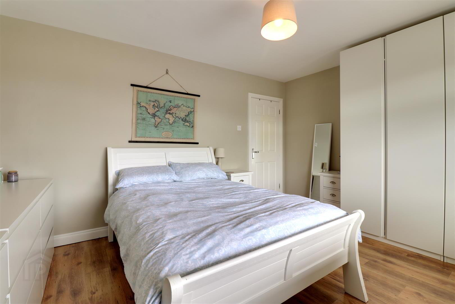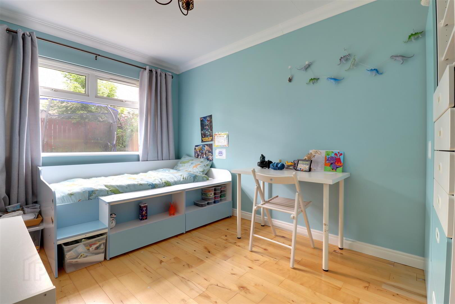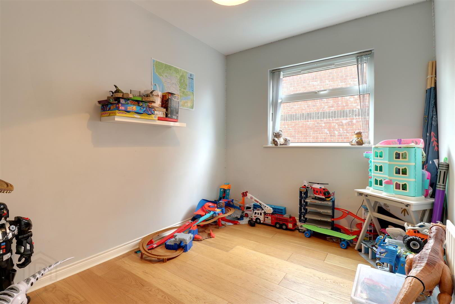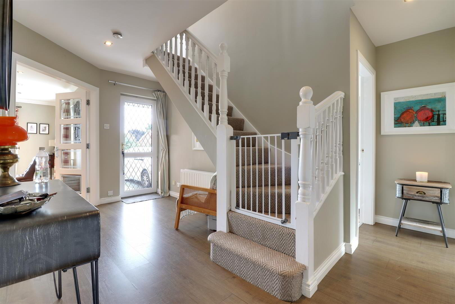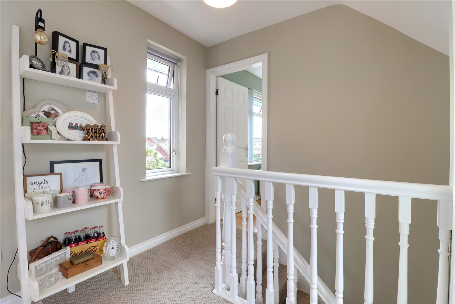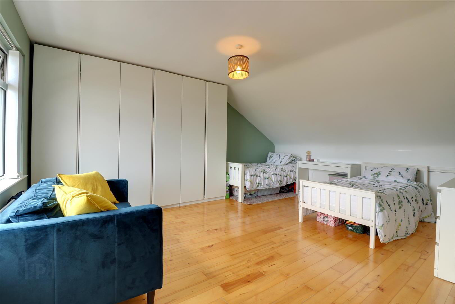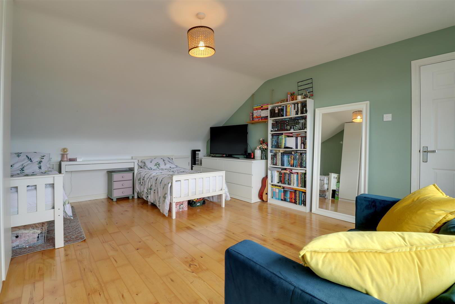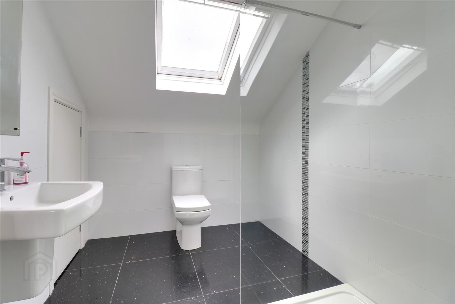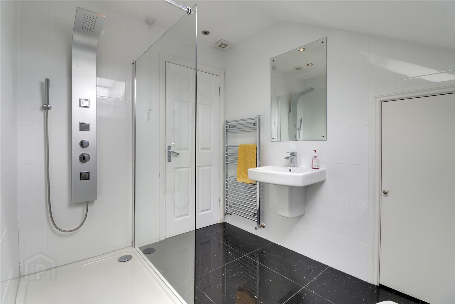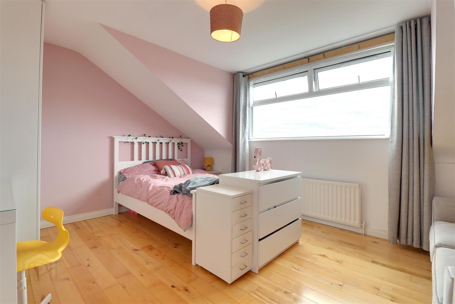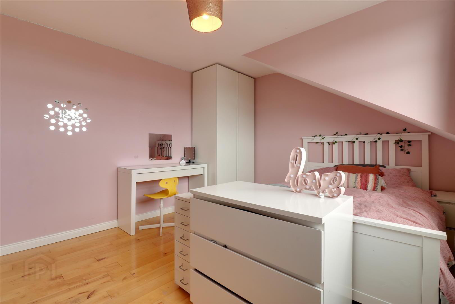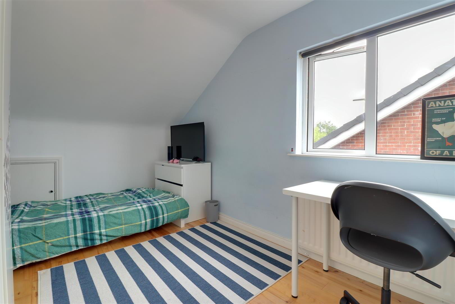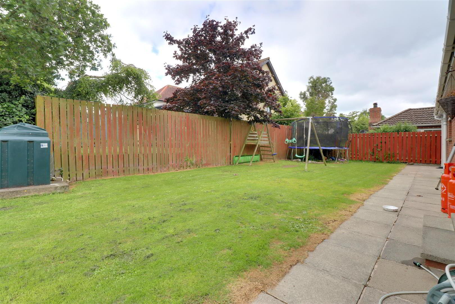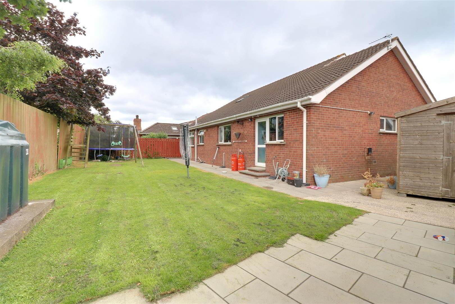10 Kinwood Crescent,
Bangor, BT19 6WF
6 Bed Detached House
Offers Around £349,950
6 Bedrooms
2 Bathrooms
2 Receptions
Property Overview
Status
For Sale
Style
Detached House
Bedrooms
6
Bathrooms
2
Receptions
2
Property Features
Tenure
Leasehold
Energy Rating
Heating
Oil
Broadband
*³
Property Financials
Price
Offers Around £349,950
Stamp Duty
Rates
£2,050.67 pa*¹
Typical Mortgage
Legal Calculator
In partnership with Millar McCall Wylie
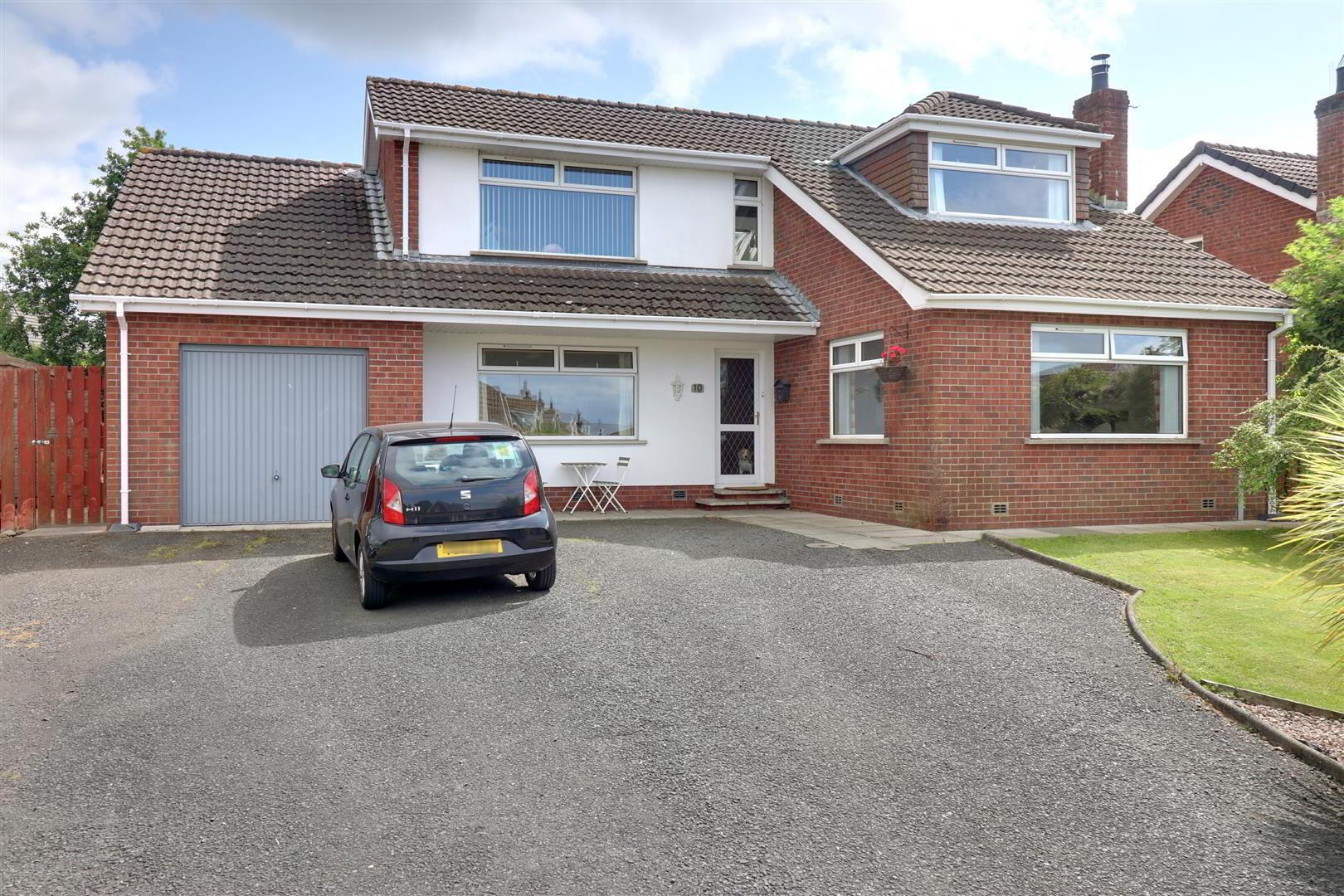
Features
- Spacious and beautifully presented detached family home
- Versatile accommodation offering up to 6 bedrooms if required
- Modern recently fitted kitchen with dining area
- Lounge with feature multi fuel stove
- Ground floor bathroom with bath & shower
- First floor shower room with luxury "Body jet" shower
- Integral garage + Utility room
- uPVC double glazing & fascia
- Oil fired central heating
- Gardens to front & south facing to rear in lawn with tarmac driveway
The property extends to approx. 2,000sq.ft. and offers up to 6 bedrooms over two floors. The first floor offers 3 bedrooms, two extremely generous doubles and a single, and a beautiful luxury shower room with feature "body jet" shower. The ground floor really will adapt to suit a huge variety of needs and centres around a spacious lounge, with real wood flooring, French doors & multi fuel stove. The kitchen has only recently been refitted and offers a wide range of storage and integrated appliances, all complimented with quartz worktops and an additional utility room, which leads to the integral garage and rear garden. Also on this level is a luxury bathroom, with both bath & separate shower, and 3 other rooms which could be bedrooms, dining room, play room or home office/study.
The property benefits from uPVC double glazing and fascia and oil fired central heating whilst, externally there is that highly sought after feature of a "South facing" rear garden, in lawn with paved patio, and an additional garden to the front, also in lawn with generous tarmac driveway and ample parking.
A superb house that would make an enviable purchase. Viewings strictly by prior appointment with the agent.
- Entrance
- uPVC double glazed door to entrance hall.
- Entrance hall
- Spindle stiarcase to first floor landing. French doors to lounge. Wood effect laminate flooring. Recessed spotlights.
- Lounge 5.44mx4.47m (17'10x14'8)
- Dual aspect. Modern French doors. Real wood flooring. Feature cast iron multi fuel with rustic brick inset and slate hearth. Cornice ceiling. Recessed spotlights.
- Kitchen/diner 5.21mx3.91m (17'1x12'10)
- At widest points. Luxury, newly fitted kitchen in navy finish with quartz worktops. 1 1/2 bowl stainless steel inset sinks. 5 ring gas hob. Stainless steel double, eye level oven. Integrated dishwasher & fridge freezer. Wood effect laminate flooring. Recessed spotlights.
- Utility room 3.02mx2.39m (9'11x7'10)
- Wood effect laminate flooring. Plumbed for washing machine. uPVC double glazed door to rear garden. Access to integral garage.
- Bathroom 2.84mx2.08m (9'4x6'10)
- Classical white suite comprising panel bath, WC & wash hand basin. Tiled shower cubicle with thermostatic "rain shower". Chrome heated towel rail. Tiled floor and part tiled walls. Recessed spotlights. Extractor fan.
- Bedroom 3 4.24mx3.51m (13'11x11'6)
- Wood effect laminate flooring.
- Bedroom 4/Dining room 3.89mx2.67m (12'9x8'9)
- Real wood flooring. Cornice ceiling.
- Bedroom 6/Study 3.23mx2.41m (10'7x7'11)
- Real wood flooring.
- Landing
- Spindle banister. Access to roof space.
- Shower room 2.64mx2.08m (8'8x6'10)
- Luxury walk in shower cubicle with feature "Body jet" shower. White WC & wash hand basin. Fully tiled walls and floor. Chrome heated towel rail. Velux window. Recessed spotlights. Hot press.
- Bedroom 1 5.18mx0.30m (17x1)
- Real wood flooring.
- Bedroom 2 4.47mx3.43m (14'8x11'3)
- At widest points. Real wood flooring.
- Bedroom 5 3.73mx2.64m (12'3x8'8)
- Real wood flooring.
- Garage 6.10mx3.02m (20x9'11)
- Up and over door. Light & power points. Oil fired boiler.
- Outside
- Garden to front in lawn with generous tarmac driveway and parking area. Enlcosed south facing garden to rear in lawn with paved patio area. Light & tap. uPVC oil tank.
- Tenure
- Leasehold - 9,900 years WEF 6/4/1998.
Ground rent - TBC. - Property misdescriptions
- Every effort has been made to ensure the accuracy of the details and descriptions provided within the brochure and other adverts (in compliance with the Consumer Protection from Unfair Trading Regulations 2008) however, please note that, John Grant Limited have not tested any appliances, central heating systems (or any other systems). Any prospective purchasers should ensure that they are satisfied as to the state of such systems or arrange to conduct their own investigations.

Click here to view the video

