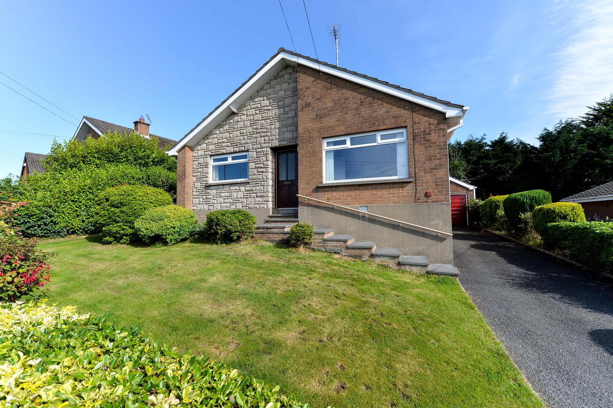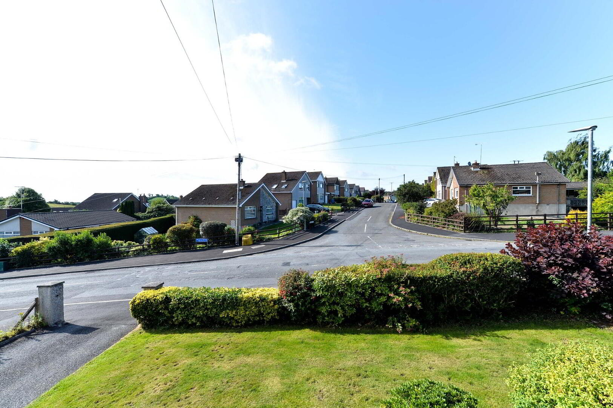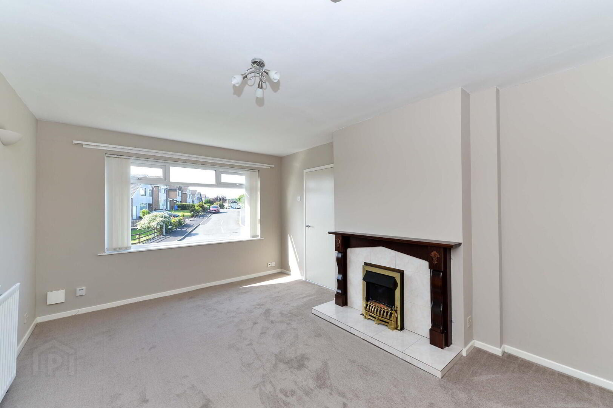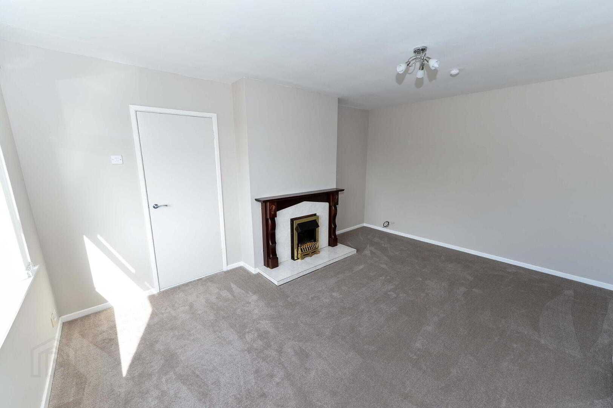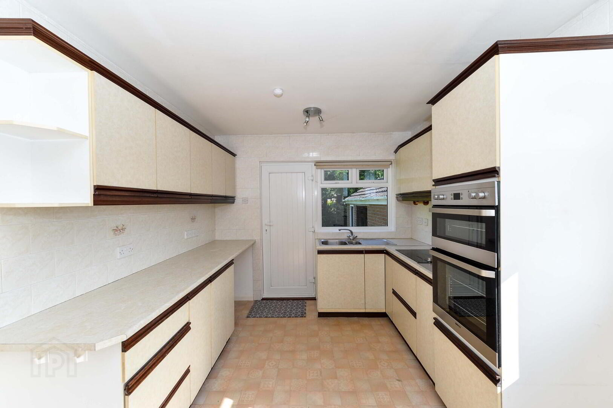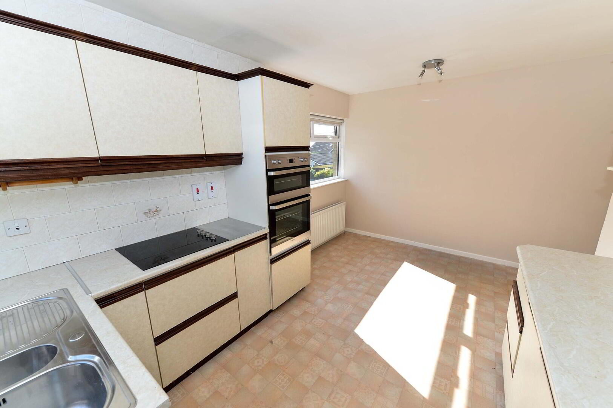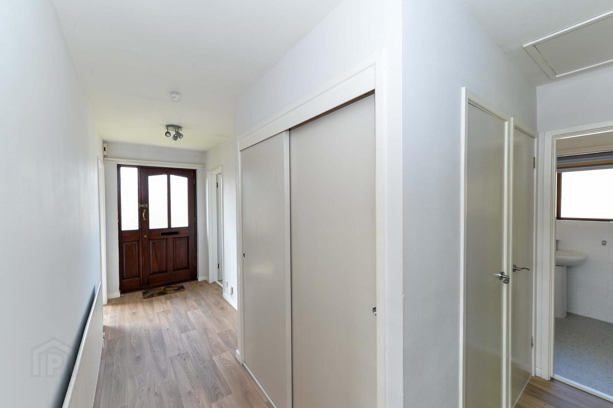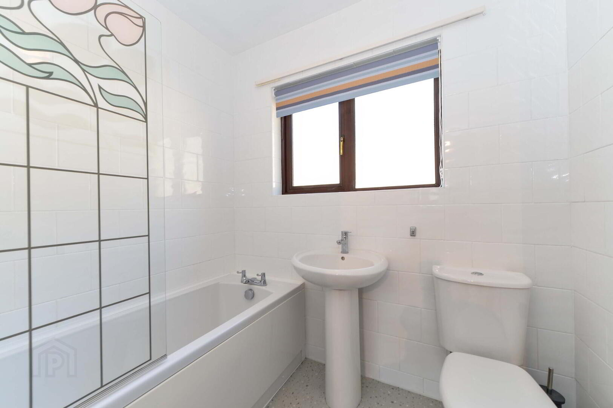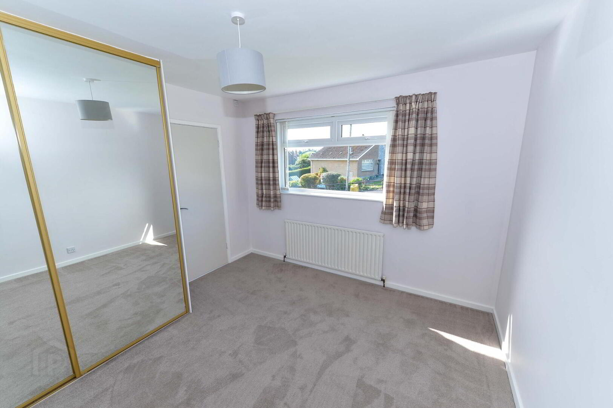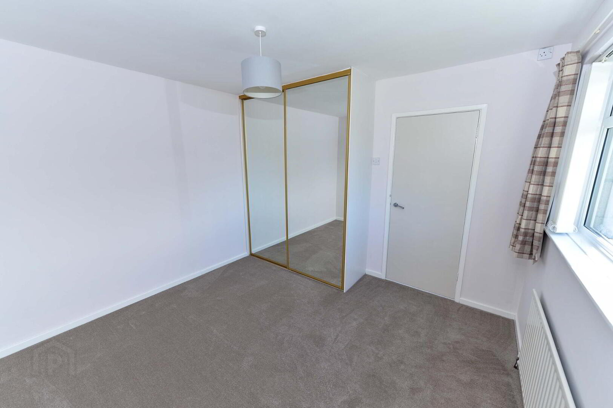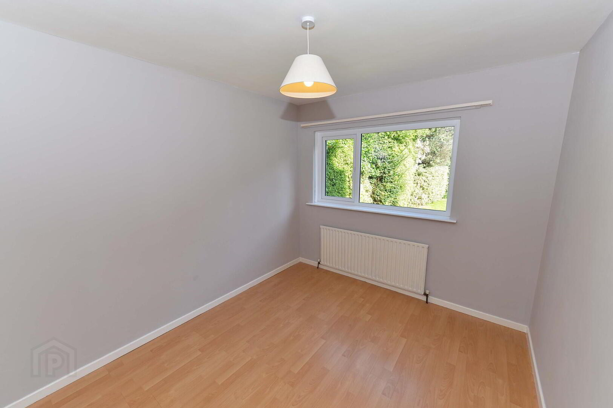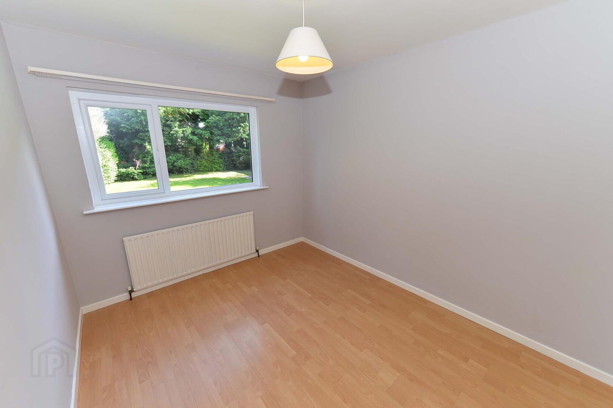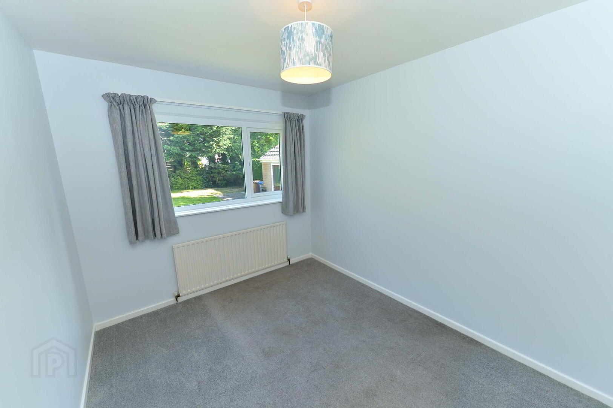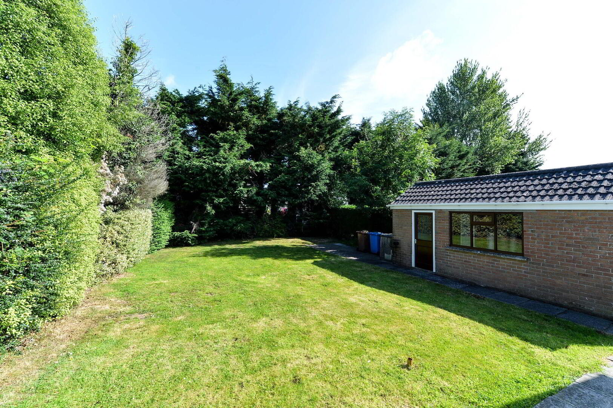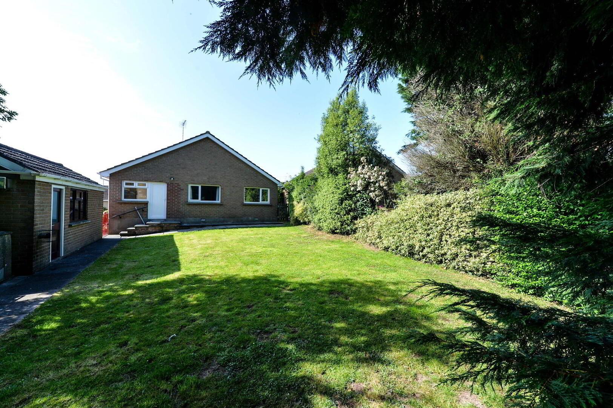10 Moyra Drive,
Saintfield, BT24 7AF
3 Bed Detached Bungalow
Offers Around £232,000
3 Bedrooms
1 Bathroom
1 Reception
Property Overview
Status
For Sale
Style
Detached Bungalow
Bedrooms
3
Bathrooms
1
Receptions
1
Property Features
Tenure
Leasehold
Energy Rating
Heating
Oil
Broadband
*³
Property Financials
Price
Offers Around £232,000
Stamp Duty
Rates
£1,269.50 pa*¹
Typical Mortgage
Legal Calculator
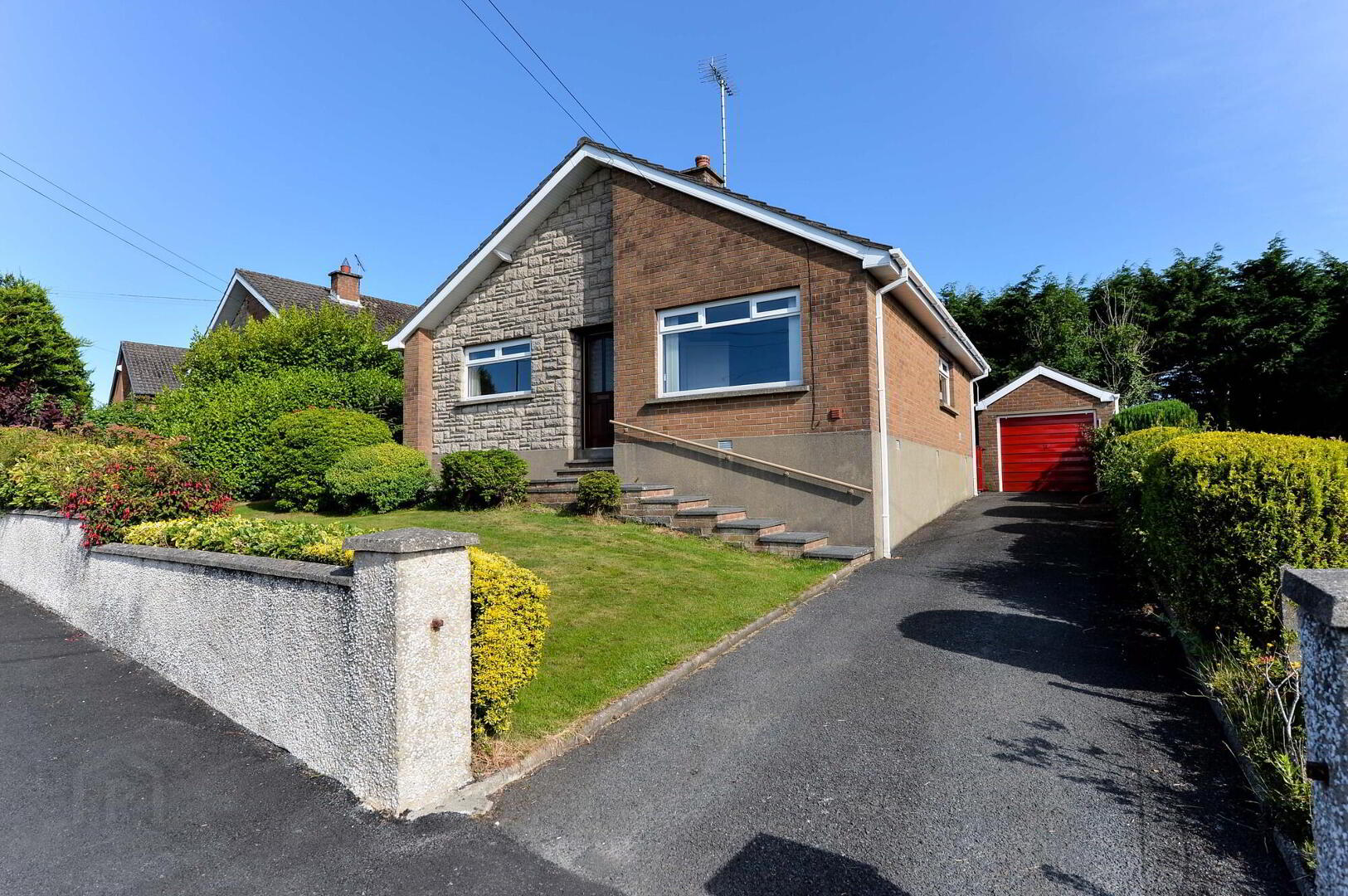
A bright and spacious bungalow located in this desirable area within walking distance of the village shops and Health Centre. The property has recently been decorated and is being sold chain free. Bungalows in this area are highly sought after and early viewing is recommended.
3 Double bedrooms
Spacious lounge with fireplace
Kitchen with dining area
Detached garage
Oil fired central heating
Double glazing
ACCOMMODATION
Entrance hall
Mahogany front door and side panel with glass panes.
Wired door bell.
Telephone and broadband points.
Cloak cupboard.
Broom cupboard.
Hot-press with insulated copper tank and shelving.
Access to loft via ladder.
Lounge
11’5 x 15’9 / 3.5 x 4.8m
Feature fireplace with mahogany surround and tiled hearth.
Broadband and TV aerial points.
Wired for wall lights.
Kitchen
14’9 x 9’4 / 4.5 x 2.9m
Range of high and low level units.
Integrated Beko stainless steel double oven and Beko ceramic hob with extractor over.
Stainless steel single drainer sink unit with 1½ basins and mixer tap.
Plumbed for washing machine.
Walls part tiled.
Ample dining space.
PVC door to rear garden.
Bathroom
6’10 x 5’9 / 2.1 x 1.8m
Bath with mixer tap and Mira Sport electric shower over. Decorative glass screen.
Pedestal wash hand basin with mixer tap.
WC.
Tiled walls.
Extractor fan.
Bedroom 1
9’2 x 11 / 2.8 x 3.4m
Wood effect laminate flooring.
Bedroom 2
8’10 x 10’11 / 2.7 x 3.4m
Bedroom 3
10’11 x 10’11 / 3.3 x 3.3m max.
Integral wardrobe with mirrored doors.
Exterior
Tarmac driveway leading to:
Detached garage
9’3 x 20’ / 2.8 x 6.1m
Up and over door.
Pedestrian door and window to the side.
Storage cupboards.
Electric and hot and cold water.
Oil fired heating boiler.
Front garden laid out in lawn with range of mature shrubs.
Lights at front and rear doors.
Rear garden laid out in lawn bounded by mature trees and gates either side.
Paved patio area.
PVC oil tank.
Concrete coal bunker.
Outside tap.
Price: Offers in the region of £232,000.
Rateable Capital: £125,000.00 (From lpsni.gov.uk)
Rates payable per annum: Approximately £1,270.
Tenure: Believed to be Leasehold. Ground rent £13.75 every 6 months.
Viewing: Strictly by appointment with agent.
Directions: Coming into Saintfield on the A7 from Belfast, at the crossroads turn right onto Main Street. At the roundabout take Ballynahinch Road. Moyra Drive is the second street on the left and No. 10 is on the left.
(Please note that we have not tested the services or systems in this property. Buyers should make / commission their own inspections if they feel it is necessary).
Bill McKelvey, for himself and for the Vendors/Landlords of this property whose agents they are, give notice that:- (1) The particulars are set out as a general outline for the guidance of intending purchasers or lessees and do not constitute part of an offer or contract. (2) All descriptions, dimensions, references to condition and necessary permissions for use and occupation and other details are given in good faith and are believed to be correct, but any intending purchaser or tenants should not rely on them as statements or representations of fact but must satisfy themselves by inspection or otherwise as to the correctness of each of them. (3) Neither Bill McKelvey nor any person in his employment has any authority to make or give representation or warranty in relation to this property.

