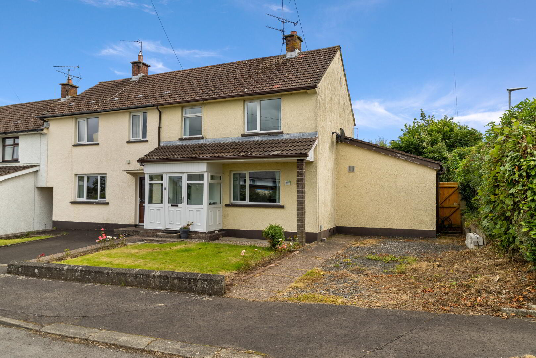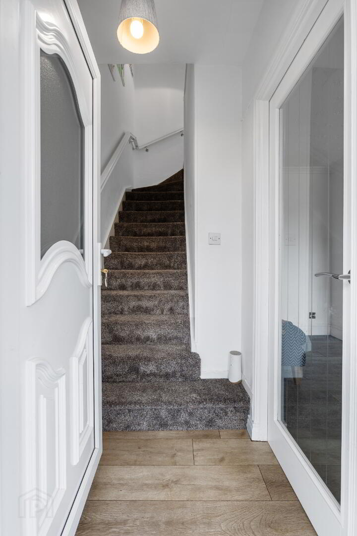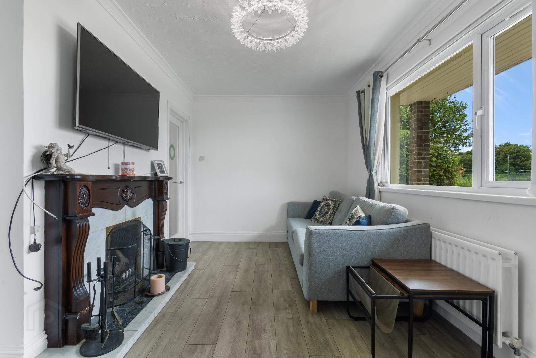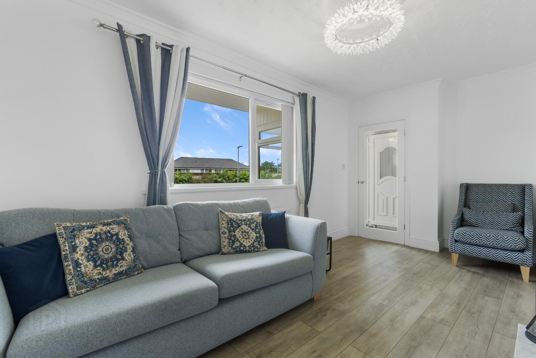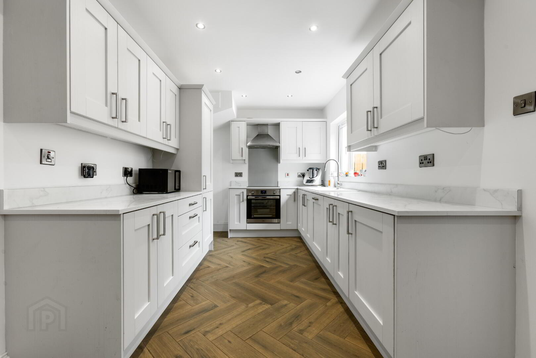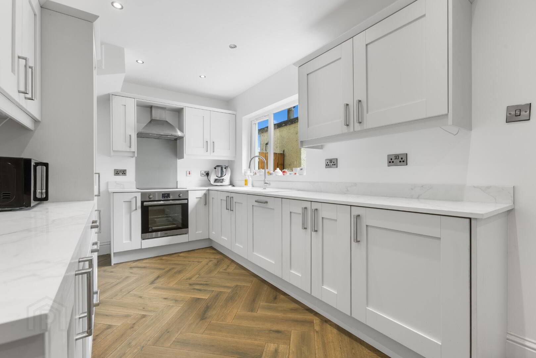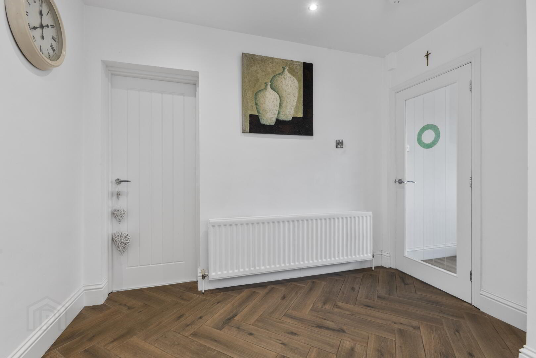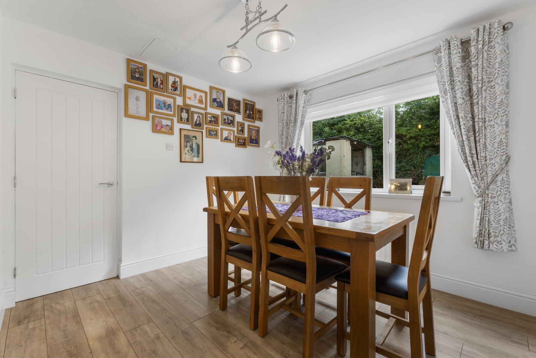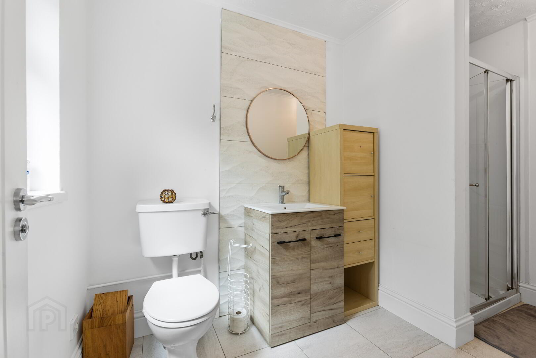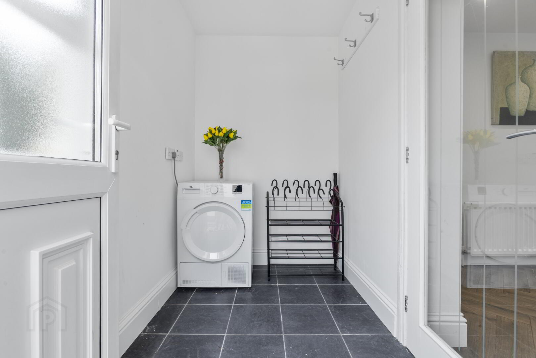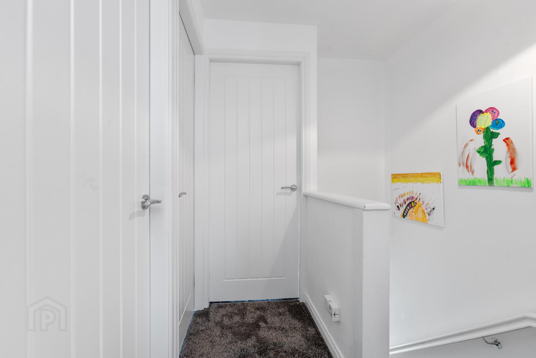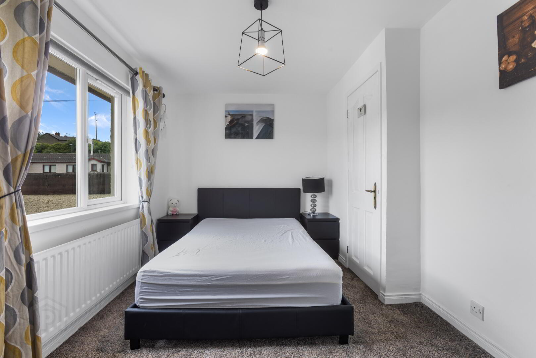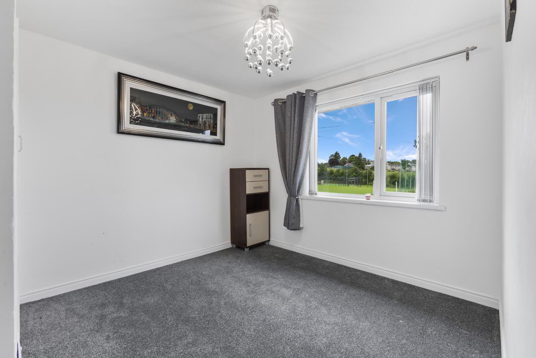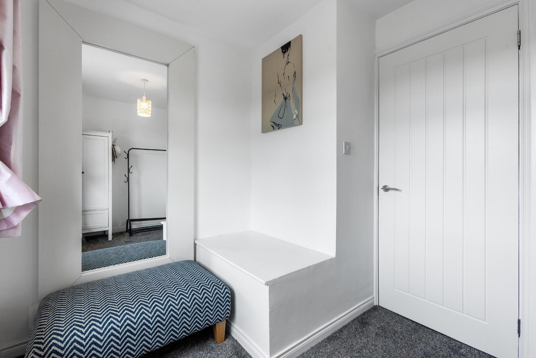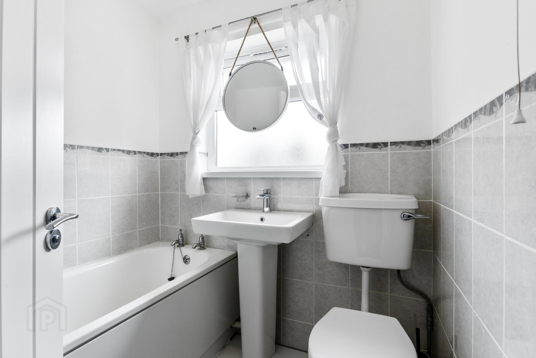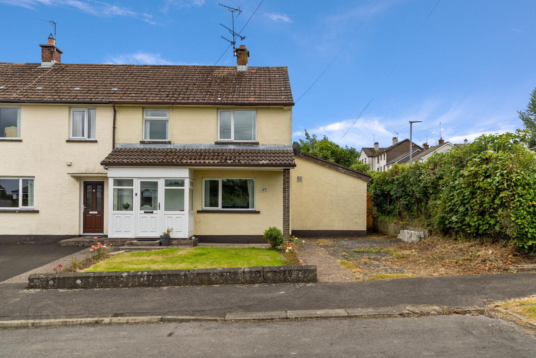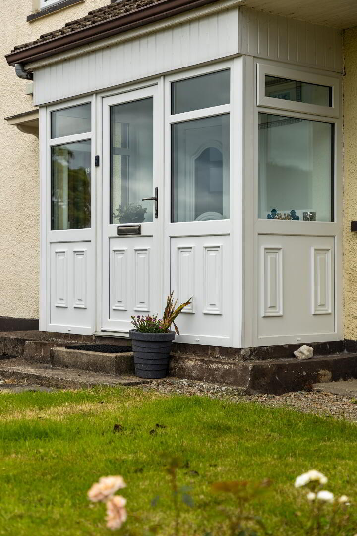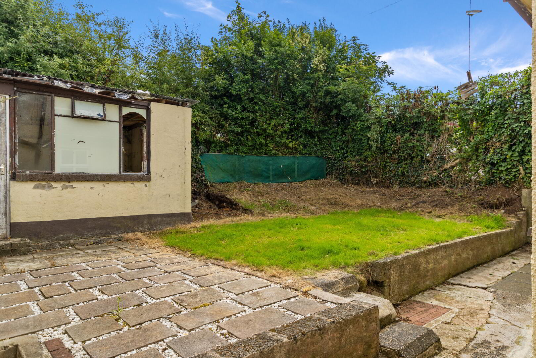20 Craiglea Gardens,
Kilrea, Ballymena, BT51 5QZ
3 Bed End-terrace House
Offers Around £135,000
3 Bedrooms
2 Bathrooms
2 Receptions
Property Overview
Status
For Sale
Style
End-terrace House
Bedrooms
3
Bathrooms
2
Receptions
2
Property Features
Tenure
Not Provided
Energy Rating
Heating
Gas
Broadband
*³
Property Financials
Price
Offers Around £135,000
Stamp Duty
Rates
£690.53 pa*¹
Typical Mortgage
Legal Calculator
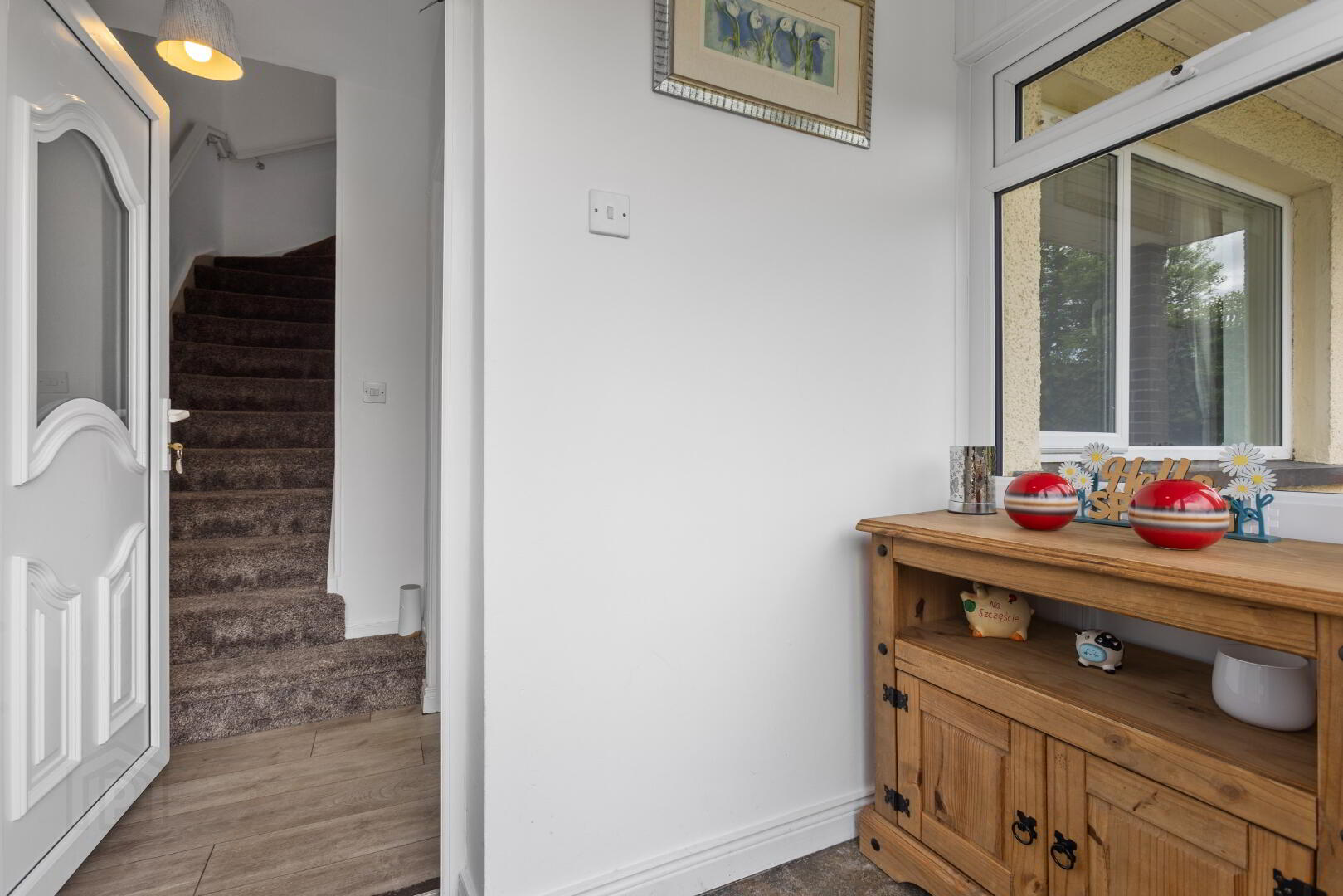
Positioned within an established area of the village, this extended 4-bedroom end terrace home has been recently updated and offers an excellent level of flexible accommodation.
The ground floor features an entrance porch and hallway leading to a lounge with wood plank effect flooring extending through. An open plan kitchen dining area includes a shaker style kitchen with a range of integrated appliances and accesses bedroom 4 which could also be used as an additional reception room if required. This room benefits from an ensuite shower room. A further rear porch provides useful cloaks storage. To the first floor, there is a bathroom and the balance of bedrooms. Externally, there is a driveway to the front and an enclosed rear garden.
The setting is attractive for those wishing to be within close proximity to the village amenities and schools. While a rural location, Kilrea is centrally positioned with Coleraine just over 15 miles away, Ballymena approximately 14 miles and Magherafelt about 17 miles making it an ideal choice for an investor or first time buyer.
Entrance porch:
With tiled flooring
Entrance Hall:
With coat rack, wood effect flooring extending through
Lounge:
16’ x 10’5 (4.867m into recess x 3.175m in recess)
Open fireplace with wooden surround, granite inset and hearth, coving, glazed door opening to;
Kitchen:
19’3 x 8’5 (5.874m x 2.556m)
Shaker style kitchen with marble effect worktops and upstands and including Belling 4 ring induction hob, glass splashback plate, stainless steel canopy and extractor, Belling low level fan assisted oven and grill, integrated fridge freezer, integrated Beko dishwasher, 1 1/2 caple sink unit and mixer tap, under unit lighting, understairs storage, herringbone pattern wood effect tiled flooring, integrated spotlights
Dining Room/Bedroom 4:
10’9 x 9’9 (3.284m x 2.962m)
With wood effect flooring
Ensuite:
10’8 x 5’10 (3.242m x 1.773m including shower area)
Panelled shower cubicle with Triton electric shower unit, vanity unit with basin and mixer tap, floor to ceiling splashback tiling, low flush wc, tiled flooring
Glazed door to;
Rear porch:
7’11 x 4’11 (2.410m x 1.493m)
With tiled flooring
First Flooring Landing:
Access to loft
Bedroom 1:
13’ x 8’7 (3.958m x 2.619m into recess)
Hot press
Bedroom 2:
9’5 x 8’10 (2.864m x 2.690m main area)
Built in wardrobe
Bedroom 3:
9’7 x 7’5 (2.921m into recess x 2.248m including bulk head over stairs)
Bathroom:
6’ x 5’5 (1.825m x 1.656m)
Comprising panelled bath, tiled flooring, wall mounted towel rail
EXTERIOR FEATURES
Lawned area to front with flower beds
Driveway to side
Enclosed rear garden, paved and concrete access path
Raised lawned area, block outhouse (requiring refurbishment)
Paved area
Boiler store
ADDITIONAL FEATURES
Double glazed windows within PVC finish frames
PVC finish front and rear doors


