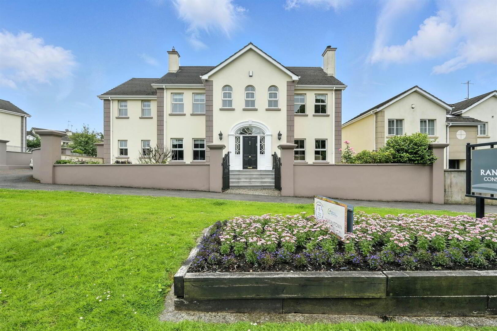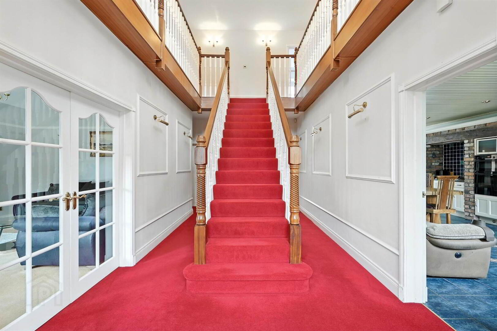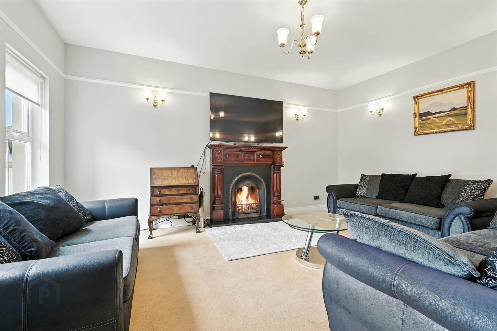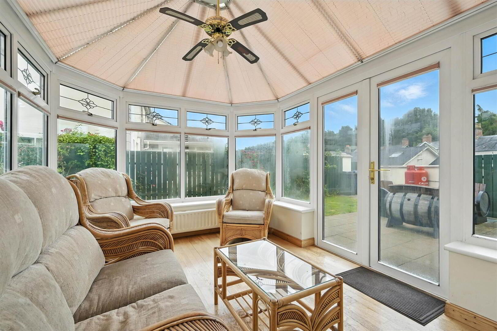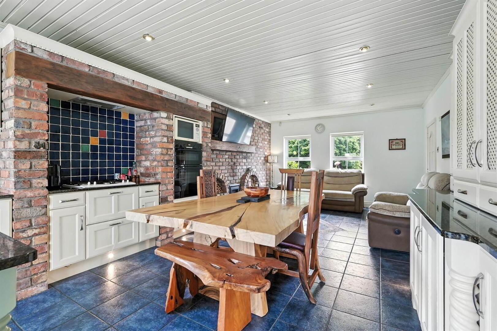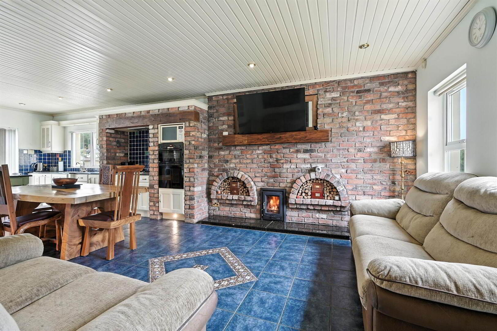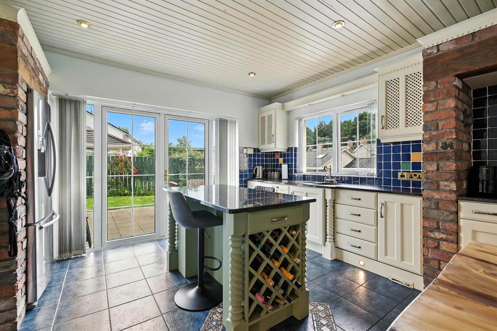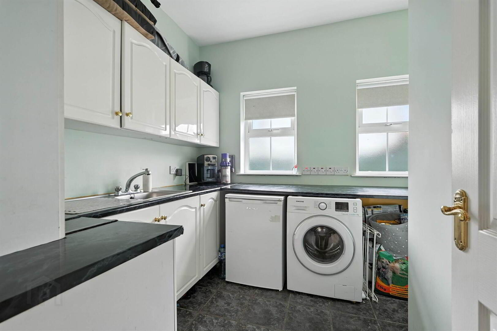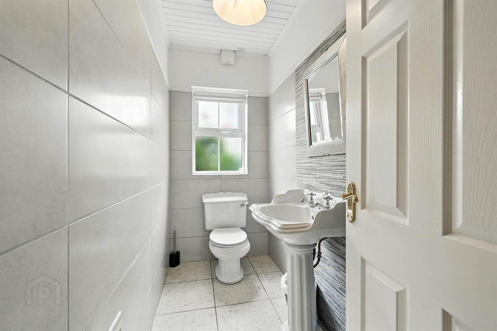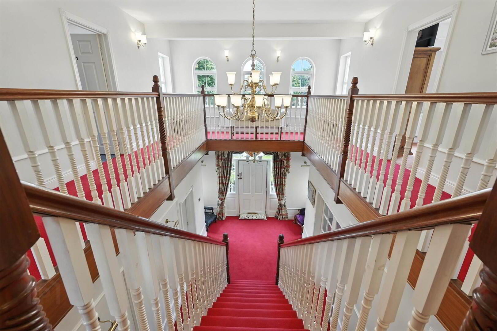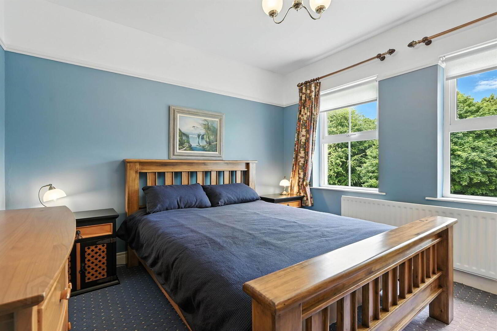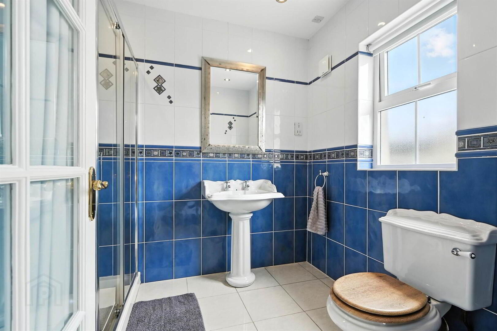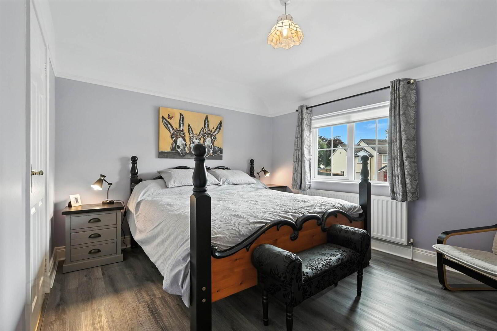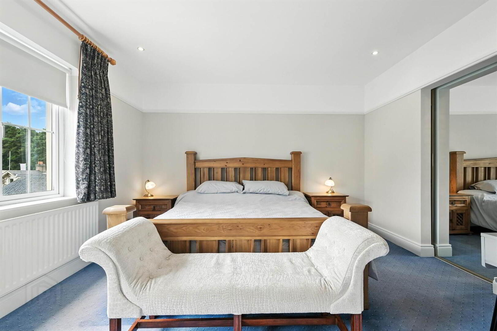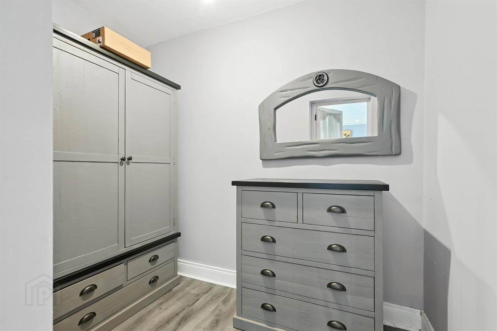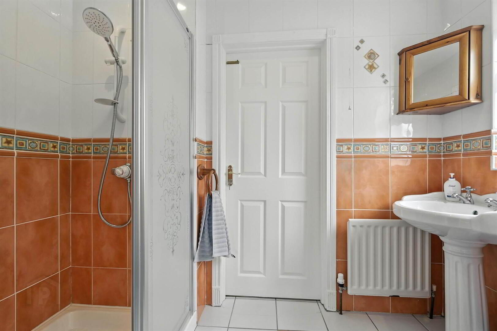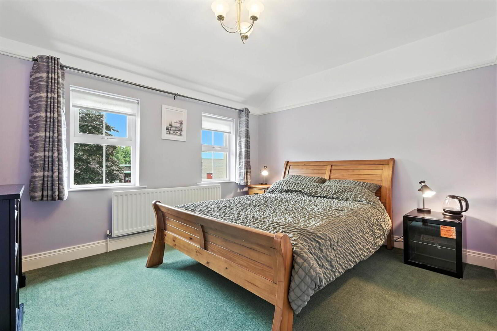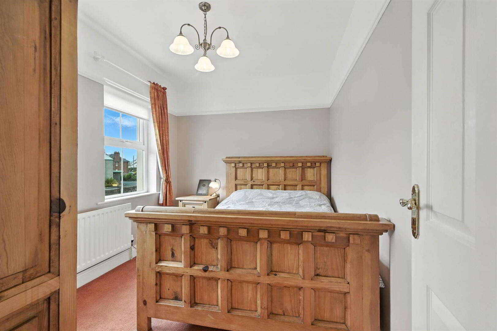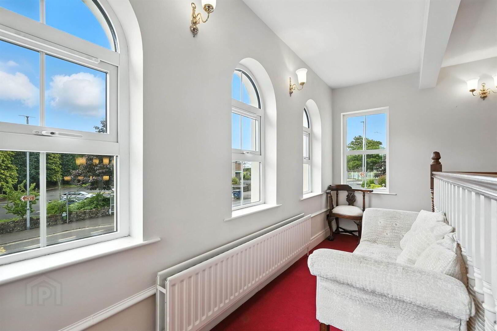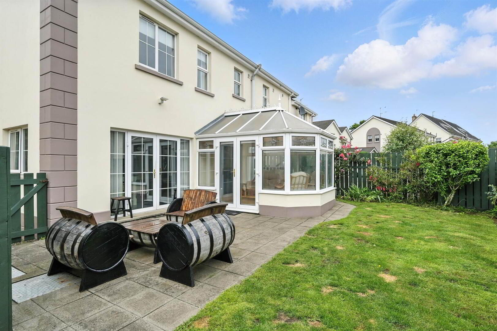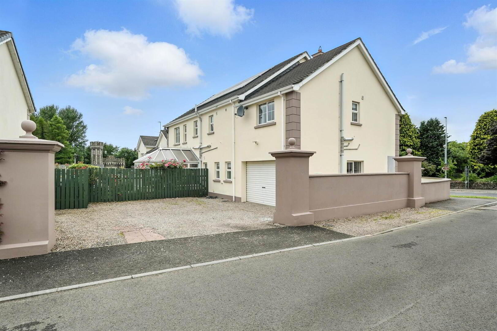1 Shanes Court,
Randalstown, BT41 2AQ
5 Bed Detached House
Offers Over £450,000
5 Bedrooms
2 Receptions
Property Overview
Status
For Sale
Style
Detached House
Bedrooms
5
Receptions
2
Property Features
Tenure
Not Provided
Energy Rating
Heating
Oil
Broadband
*³
Property Financials
Price
Offers Over £450,000
Stamp Duty
Rates
£2,349.80 pa*¹
Typical Mortgage
Legal Calculator
In partnership with Millar McCall Wylie
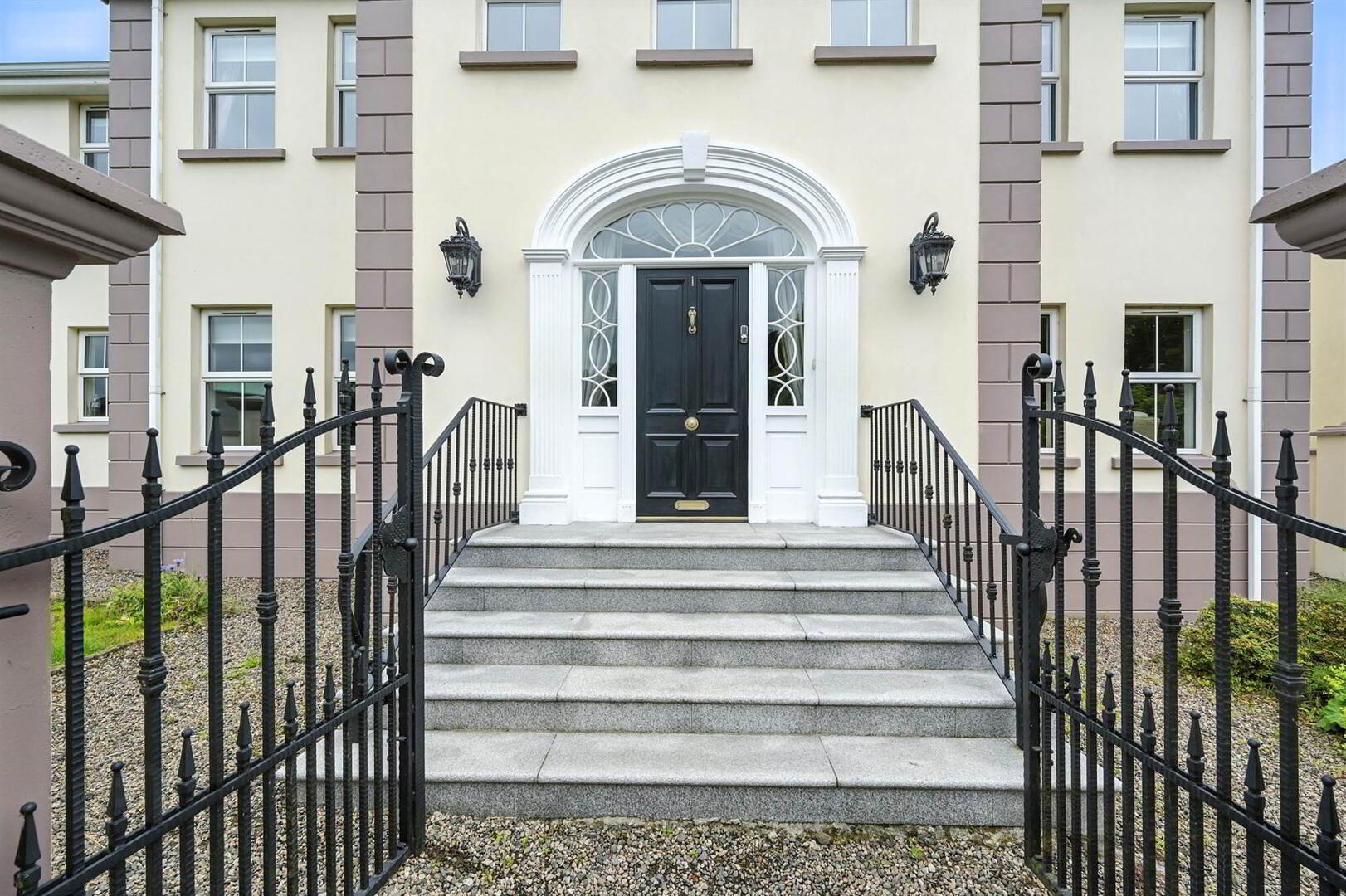
Features
- A substantial detached family home circa 3,000 sqft
- Impressive entrance hall with feature central staircase
- Generous reception space to include living room, family room, snug and sunroom
- Modern kitchen with open plan dining area
- Five well-proportioned bedrooms
- Three bedrooms with ensuite facilities
- Contemporary family bathroom
- Integral garage and parking for several cars
- Gardens to front, side and rear
- Close to a wide range of amenities
- Solar panels - owned outright
The property briefly comprises of, on the ground floor a grand entrance hallway featuring a statement staircase. Additionally, there is a formal living room, family room, snug, sunroom and fully fitted kitchen with dining area. Also on the ground floor is a downstairs W.C., a large utility room, and internal access to the integral garage. Upstairs the property benefits from five well-proportioned bedrooms, three of which benefit from ensuite facilities and also a modern family bathroom.
Externally, the property enjoys well-maintained gardens to the front, side, and rear, enhanced by lawns, mature shrubs, and plants. A spacious rear driveway provides ample parking for multiple vehicles.
Conveniently situated, the property is within easy walking distance of Randalstown town centre, with its range of schools, shops, and local amenities. The M2 motorway is also nearby, making commuting straightforward.
- Solid wood front door with glazed side panels, approached by granite steps, into...
Ground Floor
- RECEPTION HALL:
- Panelled walls with picture lighting, central staircase to first floor, glazed double french doors to...
- CLOAKROOM:
- White bathroom suite comprising low flush WC, pedestal was hand basin, tiled walls, ceramic tiled floor.
- LIVING ROOM:
- 5.13m x 4.11m (16' 10" x 13' 6")
Feature fire place, cast iron inset and tiled hearth, wall lighting, picture rail. - FAMILY ROOM:
- 4.06m x 3.71m (13' 4" x 12' 2")
Feature red brick wall with integrated store and timber mantle and slate hearth, open plan to... - MODERN FITTED KITCHEN/DINING:
- 5.33m x 4.27m (17' 6" x 14' 0")
Modern fitted kitchen with extensive range of high and low level units, red brick cooker alcove with gas hob, double oven, integrated microwave, 1.5 sink unit, integrated dishwasher, space for American style fridge/freezer. Kitchen island with additional storage, part tiled walls, ceramic tiled floor, upvc patio doors. - SNUG:
- 2.72m x 2.49m (8' 11" x 8' 2")
Wood effect laminate floor, open plan to... - SUN ROOM:
- 3.76m x 2.72m (12' 4" x 8' 11")
Matching wood effect laminate floor, upvc patio doors to rear. - UTILITY ROOM:
- 3.35m x 2.72m (11' 0" x 8' 11")
Range of high and low level units, stainless steel single sink and drainer, plumbed for washing machine, space for tumble dryer. - INTEGRAL GARAGE:
- 8.15m x 3.78m (26' 9" x 12' 5")
Roller door, power and light.
First Floor
- LANDING:
- Storage with hotpress. Access to large floored attic (600 sq ft), ideal for conversion (subject to necessary consents).
- BEDROOM (1):
- 4.9m x 3.94m (16' 1" x 12' 11")
Picture rail, large built in wardrobe. - ENSUITE:
- Modern white suite comprising fully tiled shower enclosure, low flush WC, pedestal wash hand basin, tiled walls, ceramic tiled floor, extractor fan.
- BEDROOM (2):
- 4.27m x 3.84m (14' 0" x 12' 7")
Picture rail, large walk in wardrobe, door to... - JACK AND JILL ENSUITE:
- Modern white suite comprising fully tiled shower enclosure, low flush WC, pedestal wash hand basin, fully tiled walls, ceramic tiled floor, extractor fan.
- BEDROOM (3):
- 3.84m x 3.78m (12' 7" x 12' 5")
Wood effect laminate floor, large walk in wardrobe, door to Jack and Jill ensuite. - BEDROOM (4):
- 3.35m x 3.18m (11' 0" x 10' 5")
Picture rail. - BEDROOM (5):
- 3.4m x 2.46m (11' 2" x 8' 1")
Picture rail. - BATHROOM:
- White bathroom suite comprising panelled bath with jacuzzi feature, electric shower overhead, low flush WC, pedestal wash hand basin, fully tiled walls, ceramic tiled floor, extractor fan.
Outside
- ENCLOSED REAR:
- Bordered by timber garden fence, laid in mixture of paving and lawn. Driveway parking for several cars leading to garage.
- FRONT GARDEN:
- Bordered by garden wall, cast iron gate, garden path in pebbles and array of shrubs.
Directions
Coming into Randalstown from the M2 on Shane Street, turn right onto Station Road, and Shanes Court in first on the right hand side


