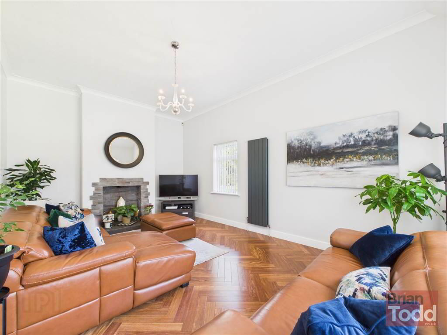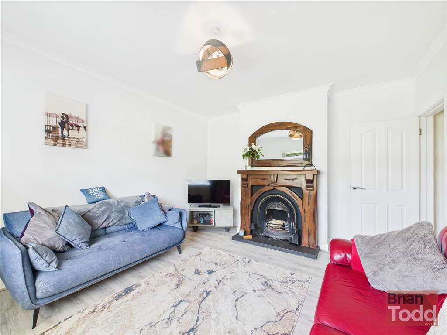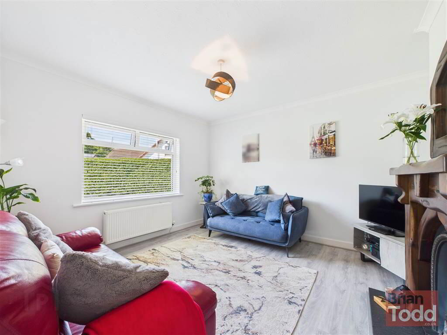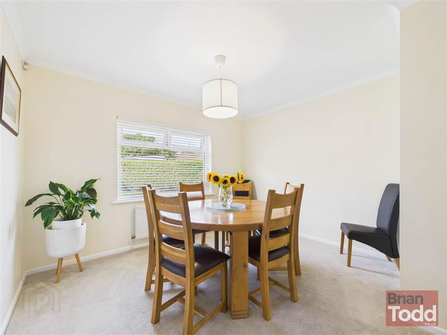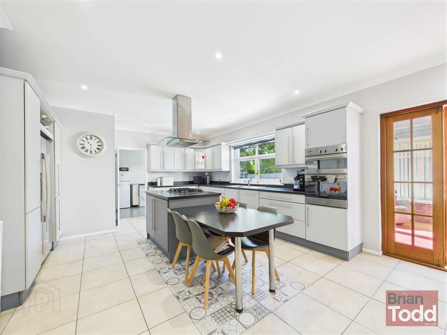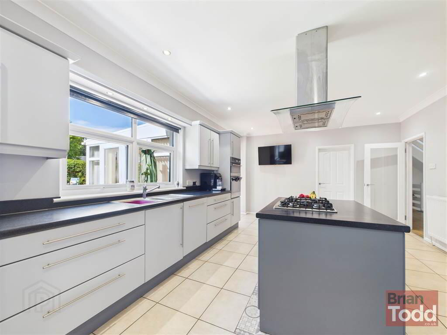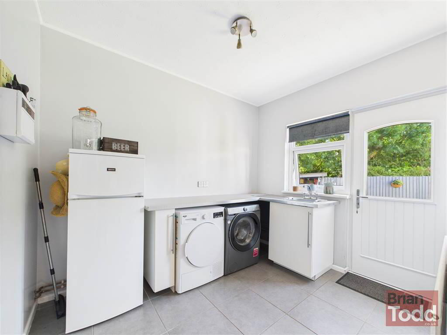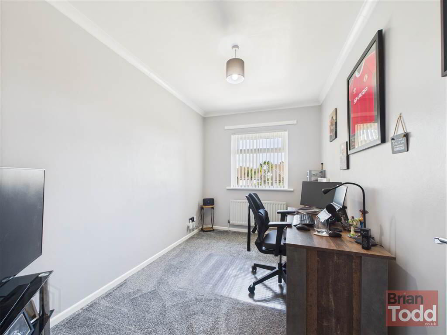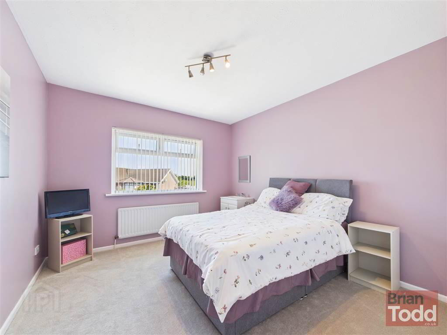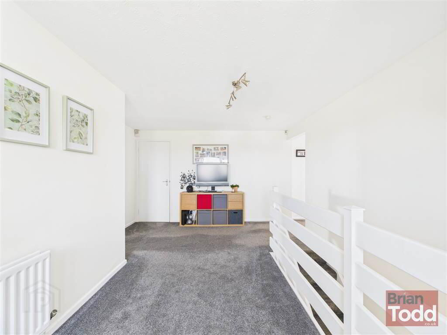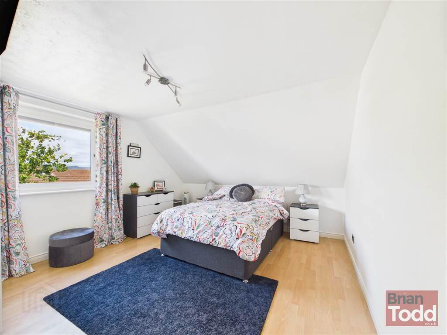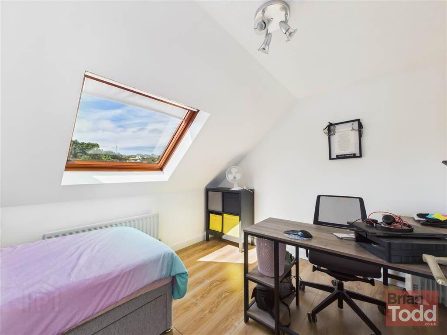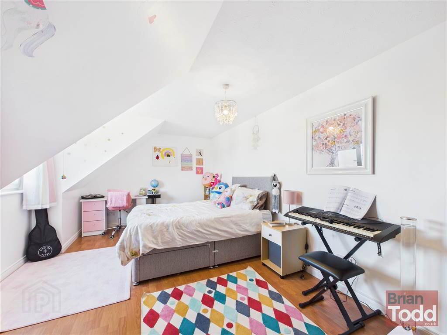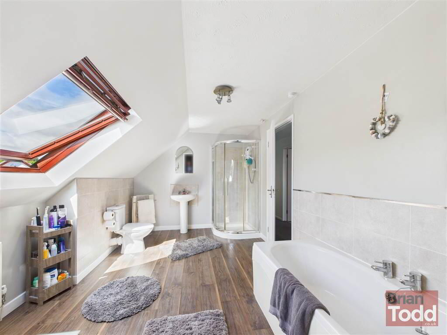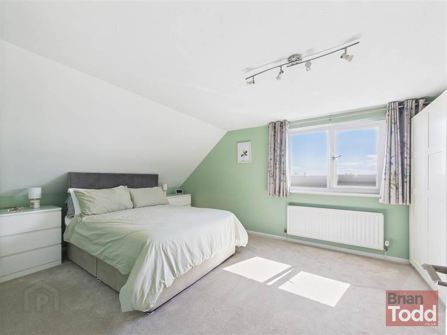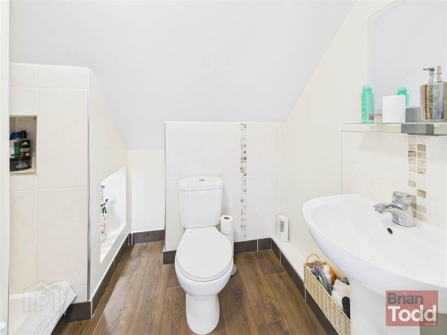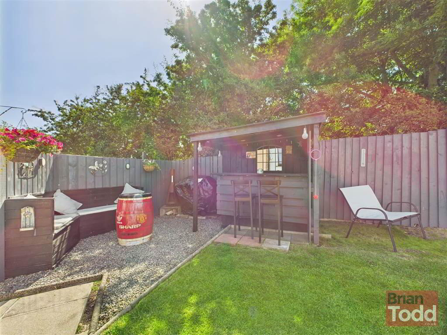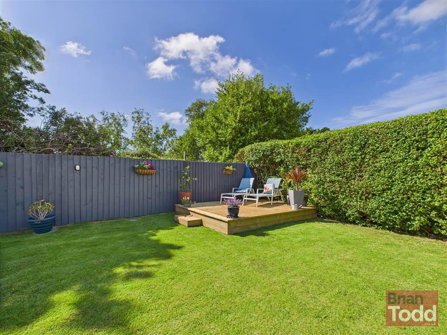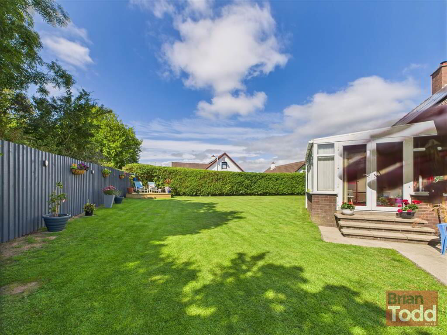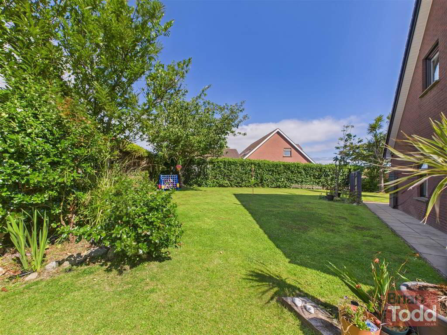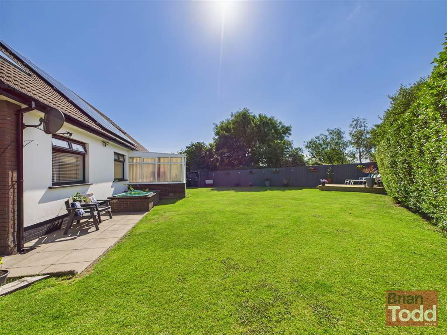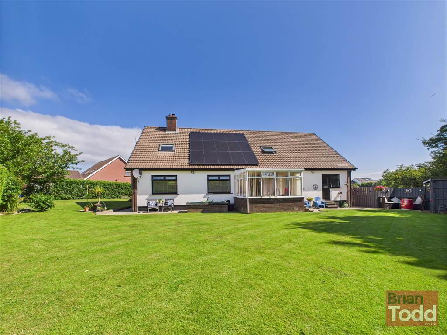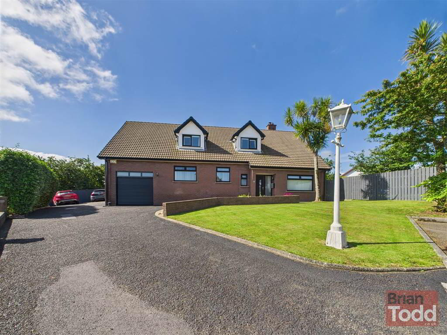Windsor Heights,
Larne, BT40 1UL
5 Bed Detached House
Offers Around £385,000
5 Bedrooms
4 Receptions
Property Overview
Status
For Sale
Style
Detached House
Bedrooms
5
Receptions
4
Property Features
Tenure
Not Provided
Energy Rating
Heating
Gas
Broadband
*³
Property Financials
Price
Offers Around £385,000
Stamp Duty
Rates
£2,268.00 pa*¹
Typical Mortgage
Legal Calculator
In partnership with Millar McCall Wylie
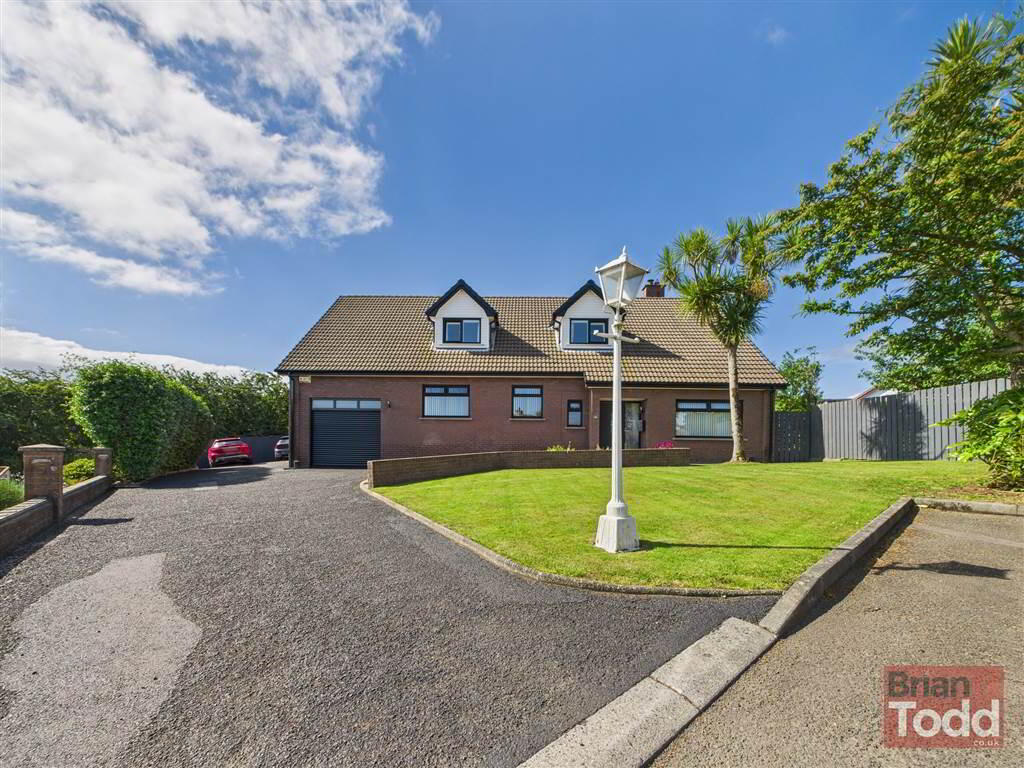
Features
- DETACHED CHALET STYLE RESIDENCE
- GAS FIRED CENTRAL HEATING
- NEWLY INSTALLED UPVC DOUBLE GLAZING
- SOLAR PANELS
- THREE RECEPTION ROOMS AND SUN LOUNGE
- LUXURY FITTED KITCHEN WITH FEATURE ISLAND UNIT AND BREAKFAST BAR/INTEGRATED APPLIANCES
- SEPARATE UTILITY ROOM
- OFFICE
- FAMILY BATHROOM - MODERN WHITE SUITE
- FIVE BEDROOMS
- ENSUITE SHOWER ROOM
- GARAGE WITH AUTOMATIC ROLLER DOOR
- ENCLOSED PRIVATE SOUTH FACING REAR GARDEN IN LAWN WITH FEATURE DECKING
- FRONT GARDEN IN LAWN
- DELIGHTFUL FAR REACHING VIEWS
- HIGHLY DESIRABLE RESIDENTIAL LOCATION
- CUL DE SAC POSITION
- EXCELLENT STANDARD OF FINISH THROUGHOUT
Affording excellent, versatile, living accommodation, the property comprises of a lounge, living room, dining room, office, modern fitted kitchen with integrated appliances, separate utility room, guest W.C., sun lounge, bathroom with modern white suite, five bedrooms, and ensuite shower room.
Externally, the property has an enclosed, private South facing rear garden, laid to lawn with feature decking and front garden, laid to lawn with spacious tar mac driveway, providing parking for several cars and a garage with automatic roller door.
Enjoying far reaching views, this beautifully presented family home, is sure to impress.
Viewing is highly recommended and is strictly by appointment only through Agents.
Ground Floor
- ENTRANCE HALL:
- GUEST W.C.:
- Incorporating W.C. and wash hand basin.
- CLOAKROOM:
- LOUNGE:
- Feature fireplace with open fire. Parquet flooring and high ceiling with decorative cornicing.
- LIVING ROOM:
- Feature high mantle fireplace and open fire. Laminate wood flooring.
- DINING ROOM:
- OFFICE:
- BEDROOM (1):
- Built in storage and sink.
- KITCHEN:
- Luxury range of fitted upper and lower level units, including island unit and breakfast bar. Integrated gas hob, double oven and extractor fan. Stainless steel sink unit. Floor tiling. Spot lighting. Double opening doors through to:
- SUN LOUNGE:
- Wood flooring.
- UTILITY ROOM:
- Stainless steel sink unit. Plumbed for automatic washing machine and space for tumble dryer.
First Floor
- LANDING:
- With office area.
- Store Room:
- BEDROOM (2):
- Affording far reaching views. Laminate wood flooring.
- BEDROOM (3):
- Velux window again, with far reaching views. Laminate wood flooring.
- BEDROOM (4):
- Laminate wood flooring.
- MASTER BEDROOM:
- ENSUITE SHOWER ROOM:
- Incorporating W.C., wash hand basin and separate shower cubicle. Part wall tiling. Laminate wood flooring.
- BATHROOM:
- Modern white suite incorporating W.C., wash hand basin, panelled bath and separate shower cubicle. Laminate wood flooring. Velux window.
Outside
- GARAGE:
- Automatic roller door. Boiler housing.
- GARDENS:
- Enclosed, private South facing rear garden in lawn with feature decking.
Front garden in lawn.
Directions
Larne

Click here to view the 3D tour

