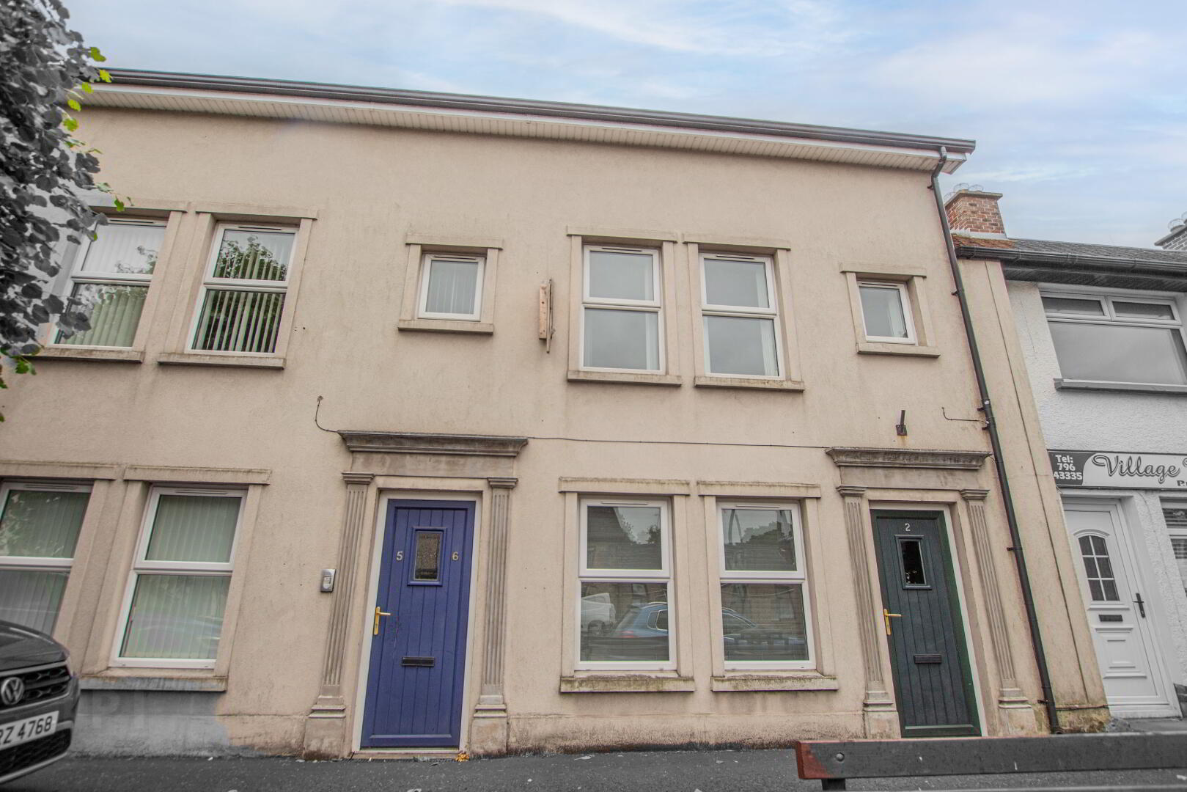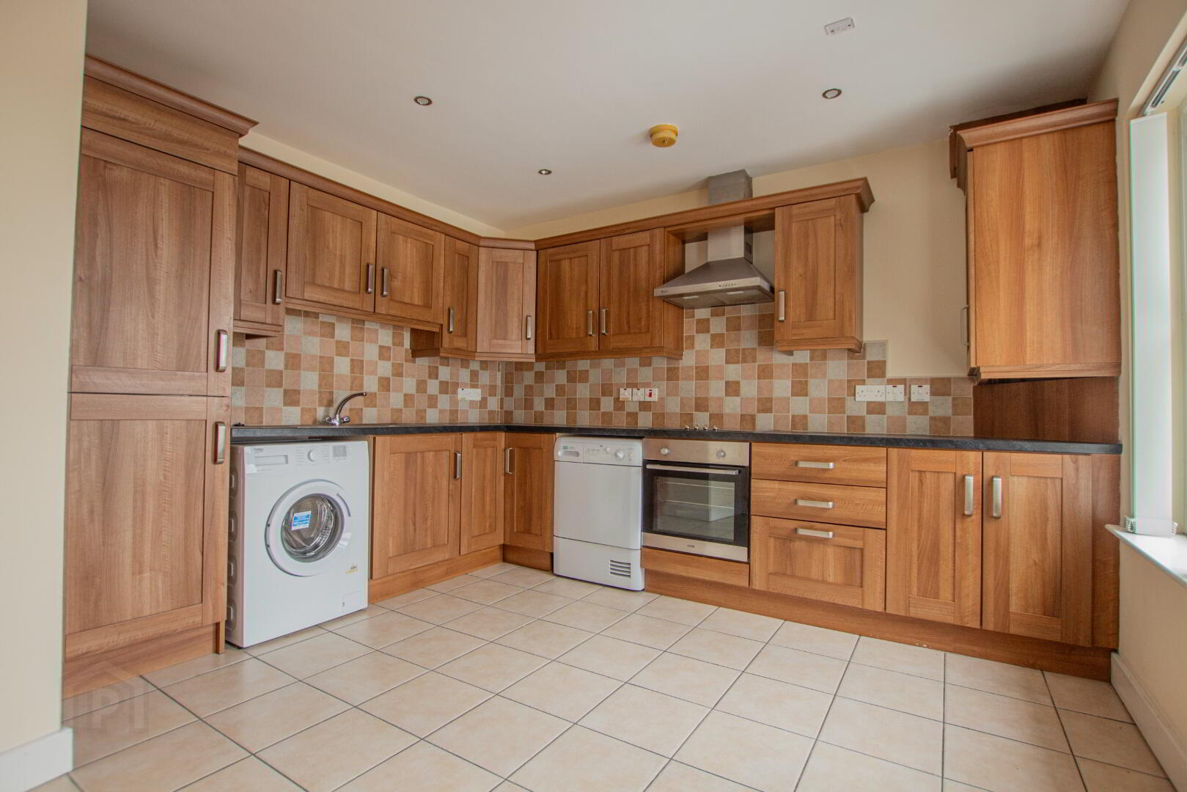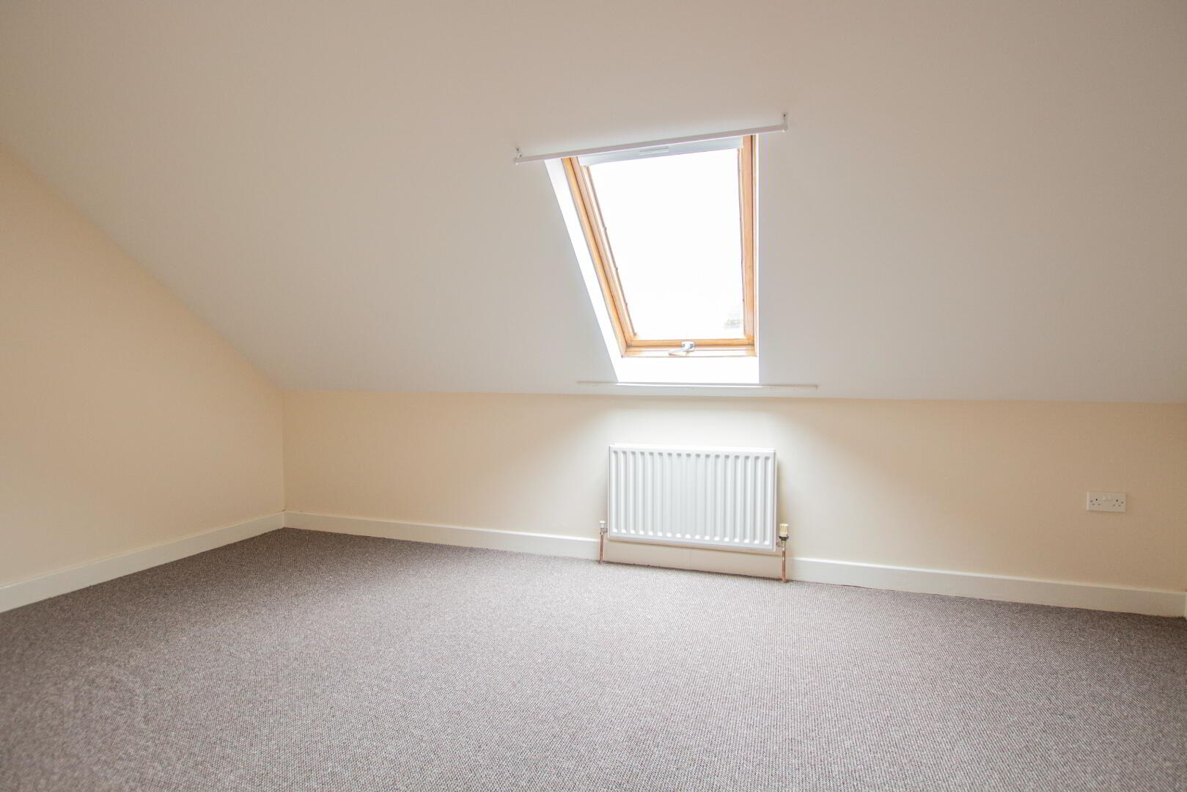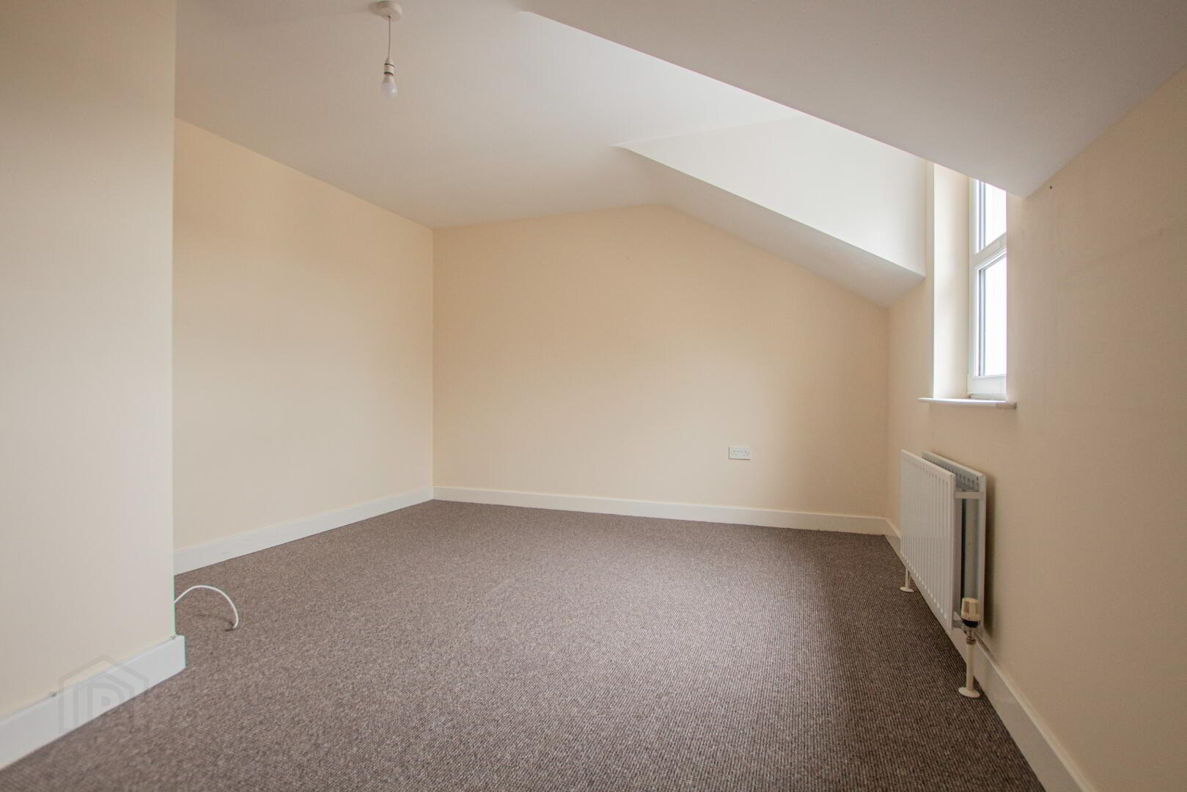Apartment 6, Ashthorn Manor,
Tobermore, Magherafelt, BT45 5GH
2 Bed 1st Floor Apartment
Price £600 per month
2 Bedrooms
1 Bathroom
1 Reception
Property Overview
Status
To Let
Style
1st Floor Apartment
Bedrooms
2
Bathrooms
1
Receptions
1
Available From
Now
Property Features
Furnishing
Unfurnished
Energy Rating
Heating
Gas
Property Financials
Deposit
£600
Lease Term
12 months minimum
Rates
Paid by Landlord
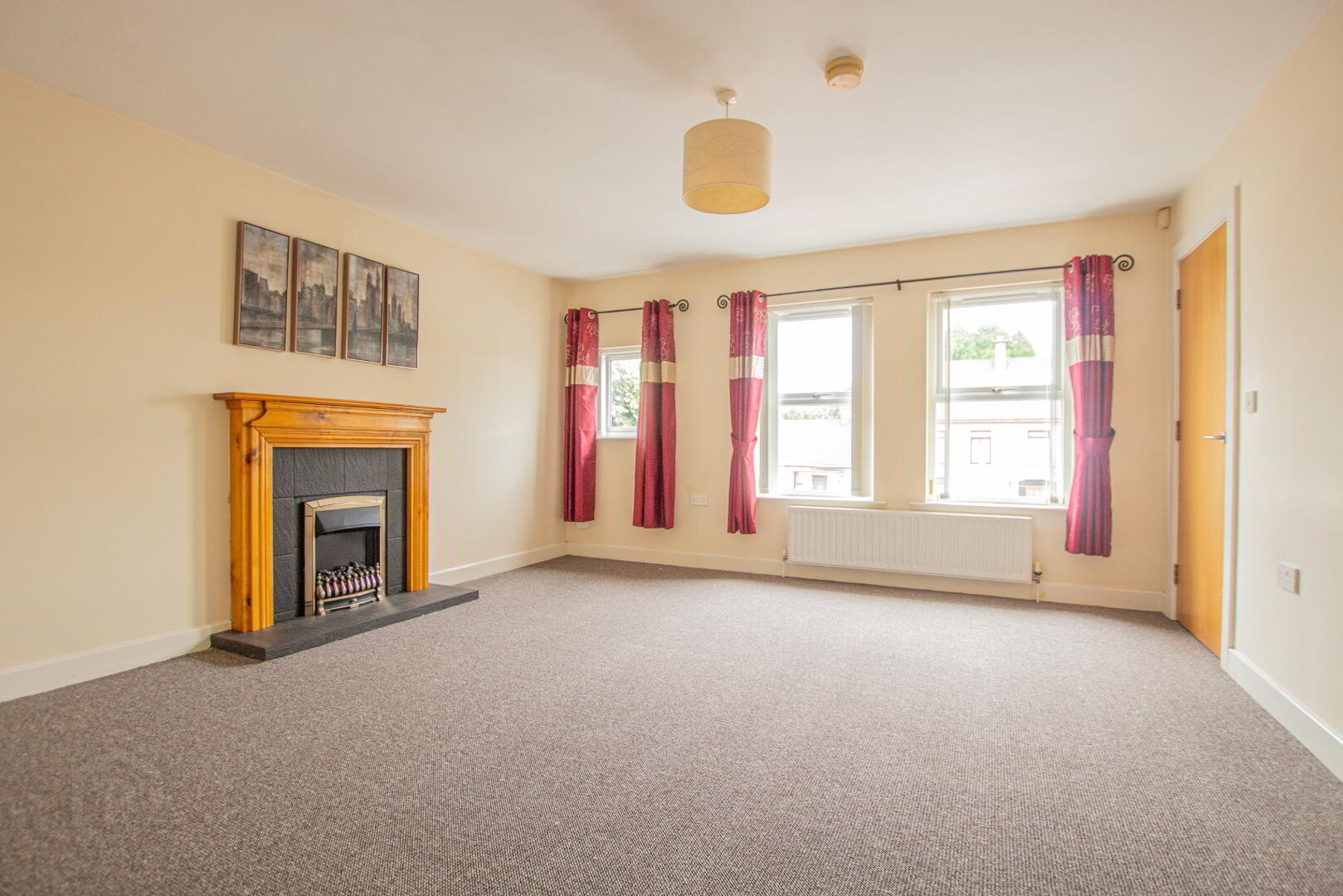
IMPORTANT: All potential viewers must complete a tenancy application form. These can be obtained by either, visiting the rentals page on the WintonAndCo Website and completing an on-line form, or by collecting one from our offices.
A modern and spacious 2 bedroom apartment situated within a convenient location in the village of Tobermore.
Located just on the Main Street, the property is only a short walk to all the village amenities including a variety of shops along with a nursery and primary school.
There are also excellent road links providing access to surrounding towns and the motorway network.
Internally, the property has a living room, kitchen-diner, 2 well-proportioned bedrooms and a shower room. To the rear, there is parking for a car.
Complete with double glazed windows and gas-fired central heating.
Important Notice to Tenants/Interested Parties: These particulars are given on the understanding that they will not be construed as a part of a Contract, Lease or Conveyance. All measurements, as well as Rates, provided are approximate and whilst every care has been taken in accumulating this information, Winton & Co can give no certainty as to the accuracy thereof. We recommend that all interested parties and purchasers satisfy themselves regarding the details provided. Digital images may, on occasion, include the use of a wide angle lens. Please ask if you have any queries about any of the images shown, prior to viewing. Where provided, floor plans are shown purely as an indication of layout. They are not scale drawings and should not be treated as such. Winton & Co have not tested any systems, services or appliances that may be contained within the property including the heating systems, where applicable and no warranties are given by the Vendor, Winton & Co or any third party employed by Winton & Co.


