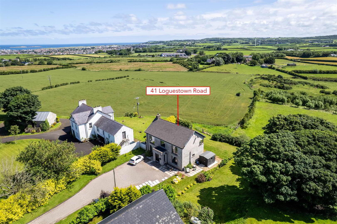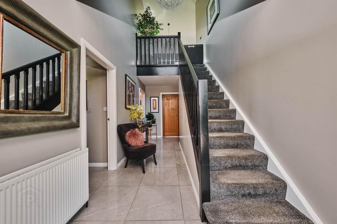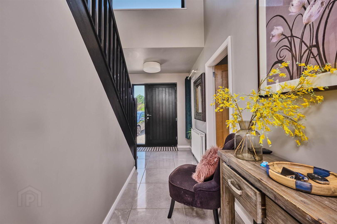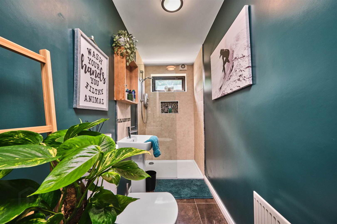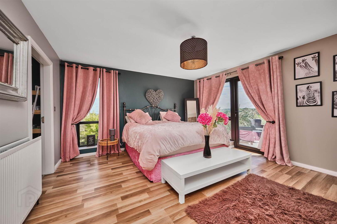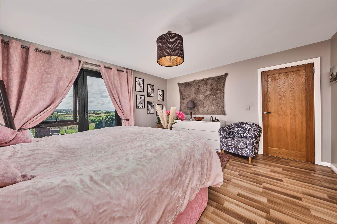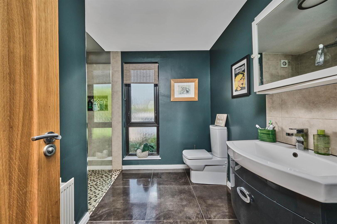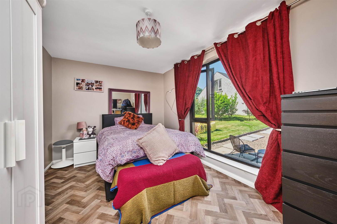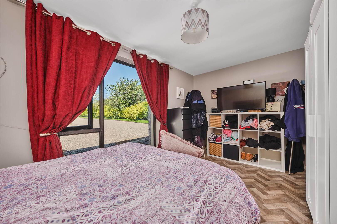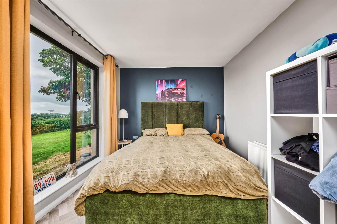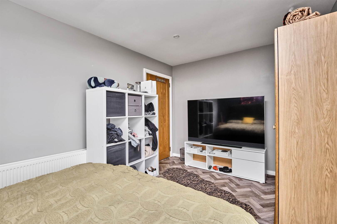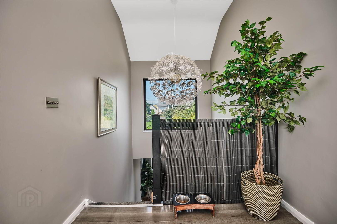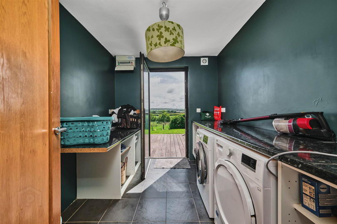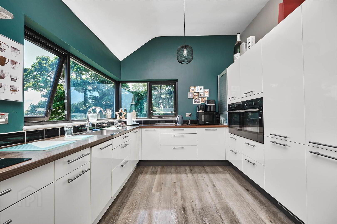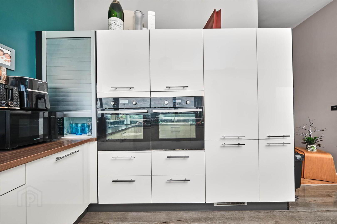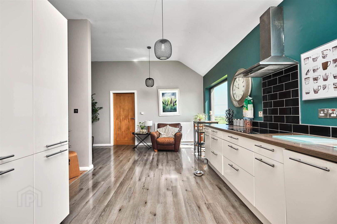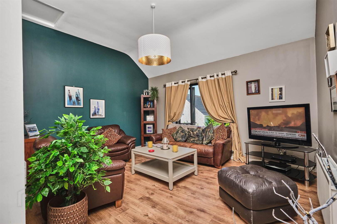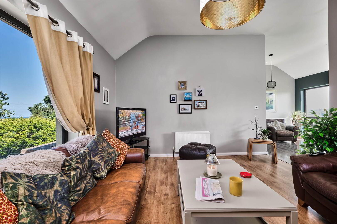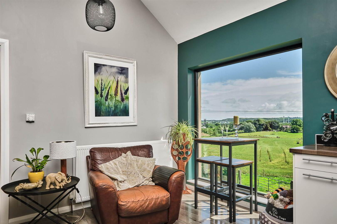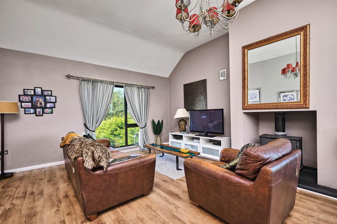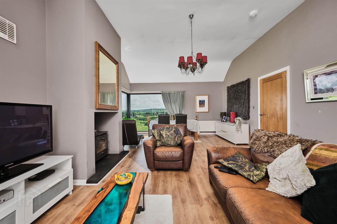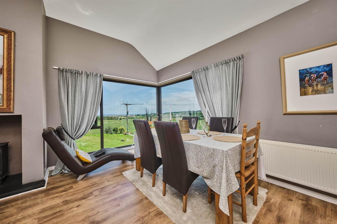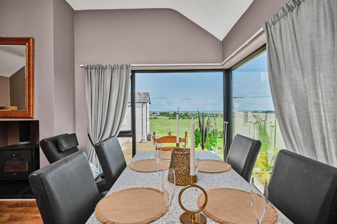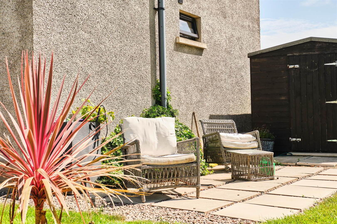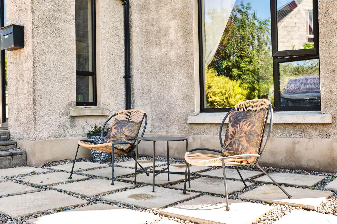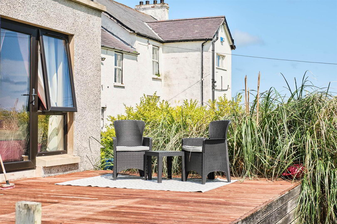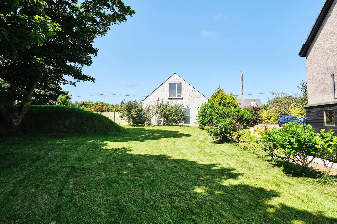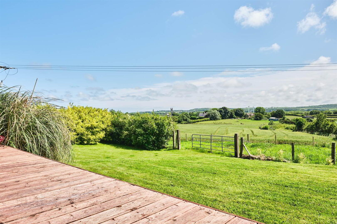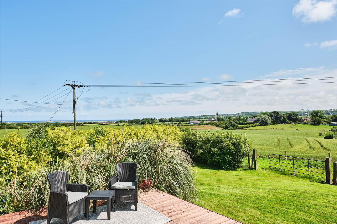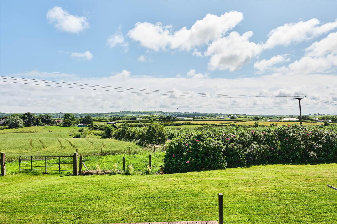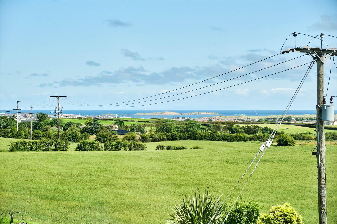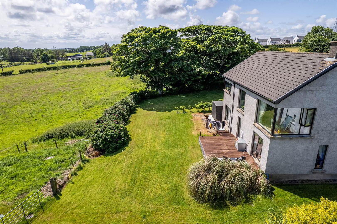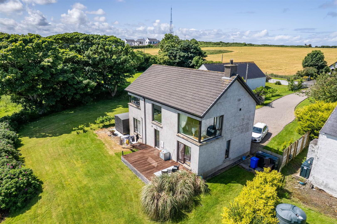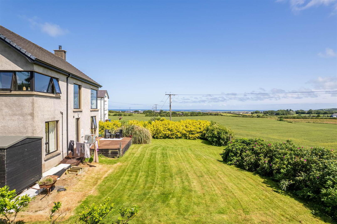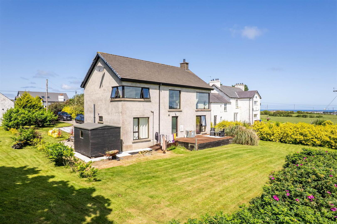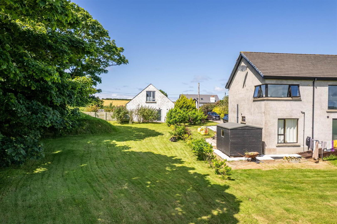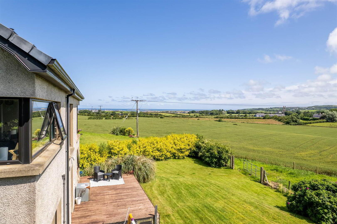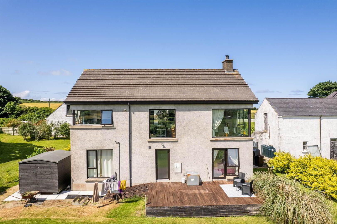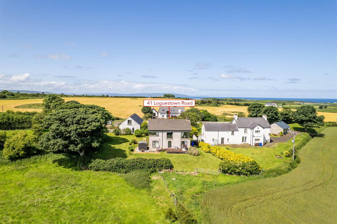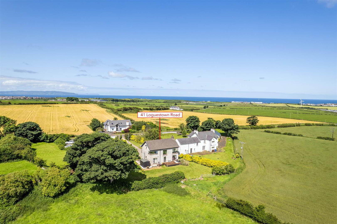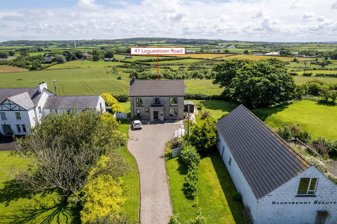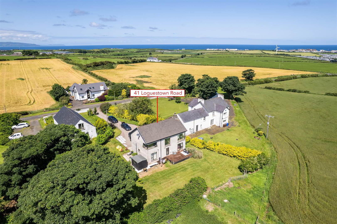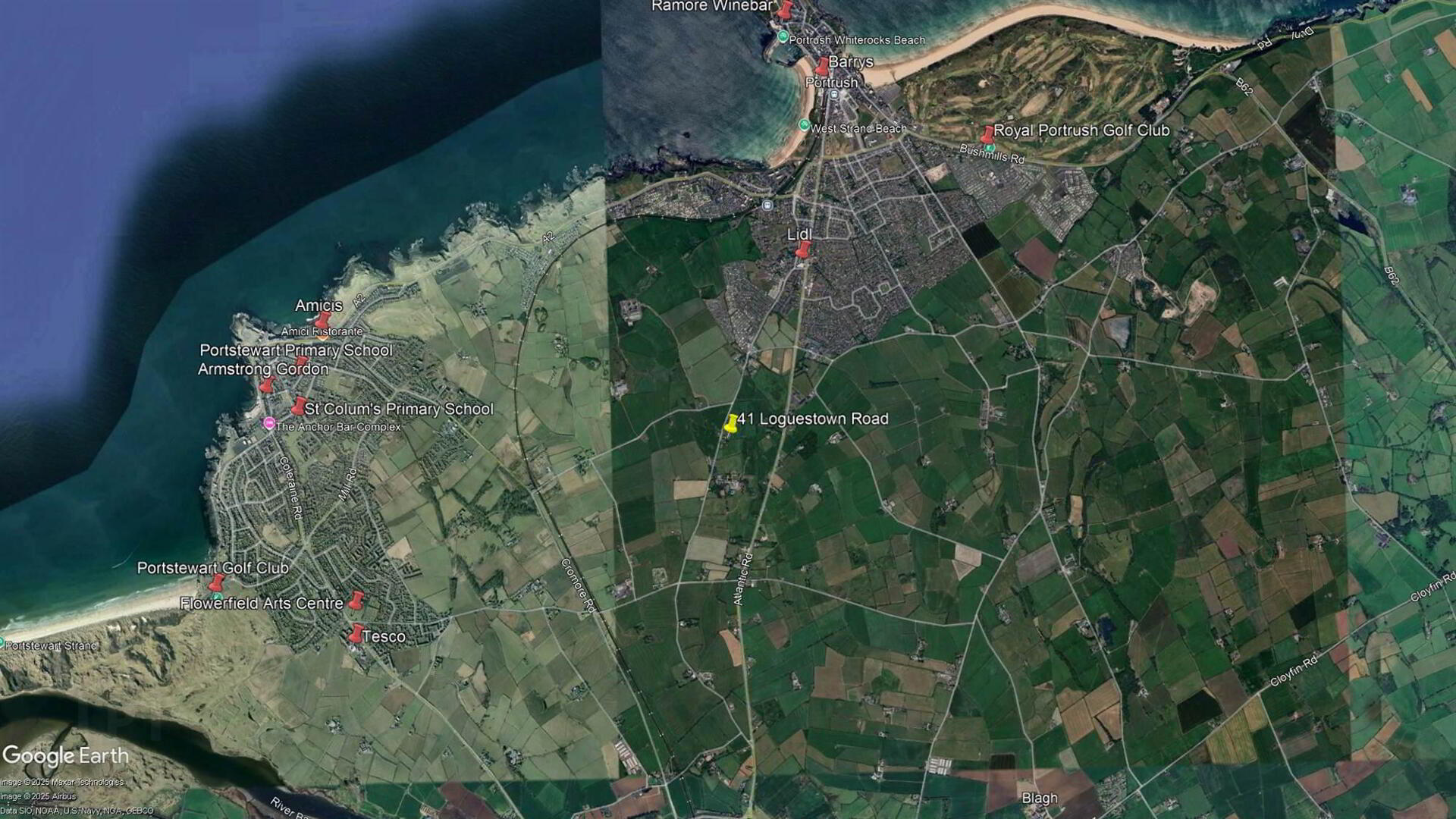41 Loguestown Road,
Coleraine, BT52 2PS
3 Bed Detached House
Offers Over £495,000
3 Bedrooms
2 Receptions
Property Overview
Status
For Sale
Style
Detached House
Bedrooms
3
Receptions
2
Property Features
Tenure
Freehold
Energy Rating
Heating
Oil
Broadband
*³
Property Financials
Price
Offers Over £495,000
Stamp Duty
Rates
£1,739.10 pa*¹
Typical Mortgage
Legal Calculator
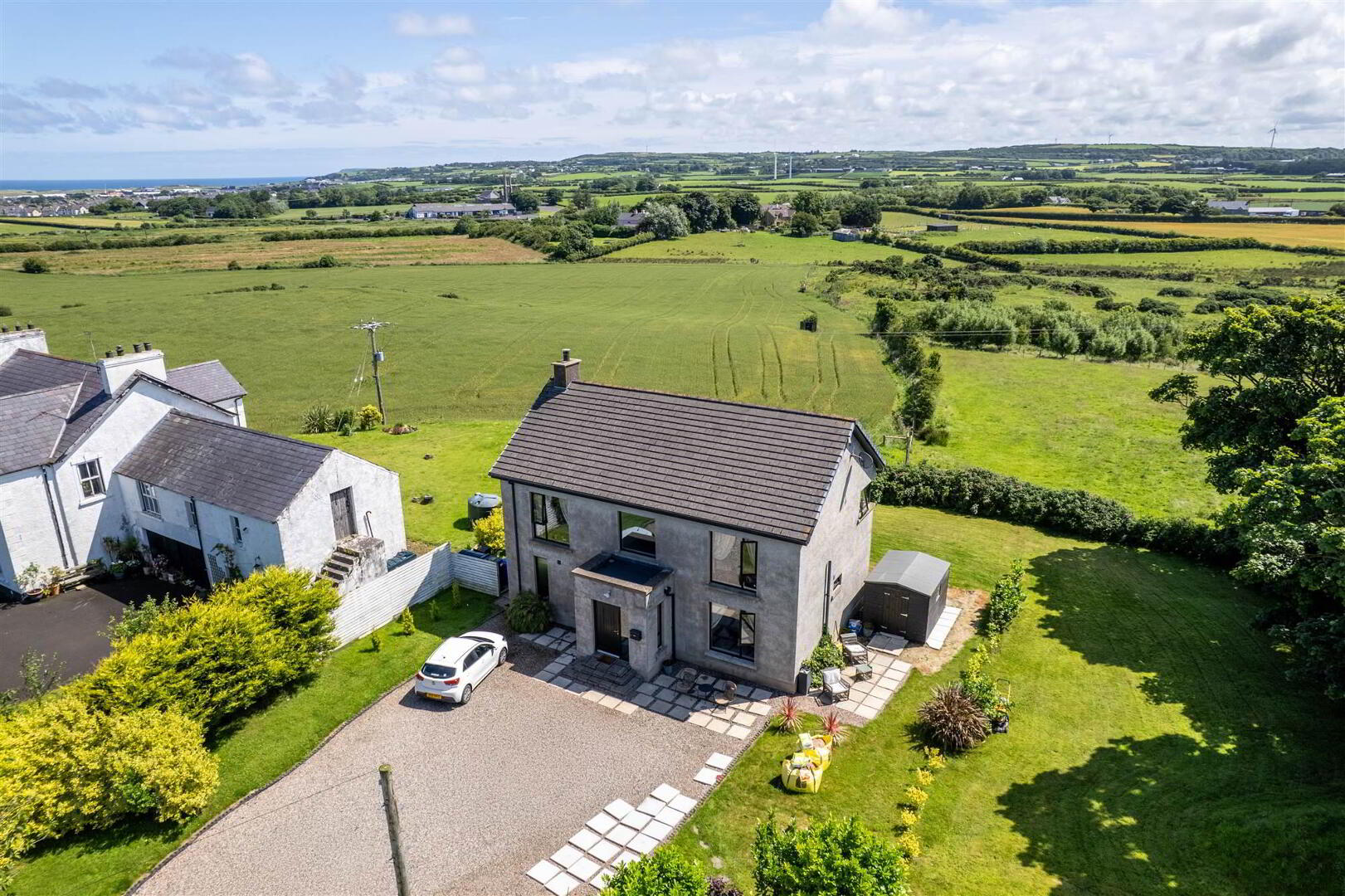
Features
- Oil Fired Central Heating
- PVC Double Glazed Windows
- Sea & Countryside Views
- Generously Sized Site
- Planning Permission For Garage
- Septic Tank Connection
A unique opportunity to acquire a three bedroom detached house constructed circa 2014 and extending to approximately 1754 square feet of living space. Located off the Loguestown Road on the edge of Portrush, this fine home exudes a contemporary atmosphere right through and has been built to take full advantage of the stunning views over the surrounding countryside, the town of Portrush, Atlantic Ocean, Scottish Headlands and Skerry Islands. The completely unique and bespoke design hosts great attention to detail seldom found in modern homes. Located in the popular seaside resort of Portrush, the property enjoys being on the doorstep of this seaside resorts many fine attractions including championship golf courses, beaches and an excellent choice of well known restaurants. The selling agent strongly recommends early internal appraisal.
Ground Floor
- ENTRANCE HALL:
- With under stairs storage cupboard, mezzanine style landing and Porcelain tiled floor.
- CLOAKROOM:
- 1.63m x 0.94m (5' 4" x 3' 1")
With Porcelain tiled floor. - SHOWER ROOM:
- With white suite comprising w.c., wash hand basin with tiled splashback, fully tiled walk in shower cubicle with electric shower, tiled recessed shelf, extractor fan and tiled floor.
- BEDROOM (1):
- 4.47m x 4.17m (14' 8" x 13' 8")
With walk in wardrobe with PVC pedestrian door leading to rear decked area. - ENSUITE SHOWER ROOM:
- Ensuite off with w.c., floating wash hand basin with tiled splashback, fully tiled walk in shower cubicle with mains rainfall shower head, additional telephone hand shower, tiled recessed shelf, extractor fan and tiled floor.
- BEDROOM (2):
- 4.5m x 2.79m (14' 9" x 9' 2")
- BEDROOM (3):
- 4.5m x 2.79m (14' 9" x 9' 2")
- UTILITY ROOM:
- 2.77m x 2.31m (9' 1" x 7' 7")
With built in low level units with plumbing for automatic washing machine, space for tumble dryer, extractor fan, tiled floor and pedestrian door leading to rear garden.
First Floor
- LANDING:
- With feature window and laminate wood floor.
- KITCHEN/DINING AREA:
- 6.88m x 3.07m (22' 7" x 10' 1")
With large undermount stainless steel sink unit set, high and low level built in units with tiling between, integrated ceramic hob, stainless steel extractor fan above and tiled splashback, double eye level ovens, integrated fridge freezer, integrated dishwasher, saucepan drawers, drawer bank, larder cupboard, shutter cupboard, laminate wood floor, feature corner and floor to ceiling windows with countryside views open through to: - FAMILY ROOM:
- 4.5m x 3.68m (14' 9" x 12' 1")
With dimmer control panel, access to roof space and laminate wood floor. - LOUNGE:
- 7.01m x 4.5m (23' 0" x 14' 9")
With recess for log burner with tied hearth, laminate wood floor and feature corner window with views across Atlantic Ocean, Skerrie Isles and countryside.
Outside
- Screened driveway leading to front of property with parking for multiple cars. Garden to front, rear and side are laid in lawn with extensive selection of mature trees, plants and shrubbery. Paved patio and shed to side. Elevated decked area to rear with panoramic countryside views. Light to front and rear.
Directions
Approaching Portrush from Coleraine on the Atlantic Road, turn left onto the Loguestown Road opposite the Magheraboy Road. Stay left and No. 41 will be the second house on your left hand side after the turn off for Roselick Road and will be adjacent to Madybenny Beauty.


