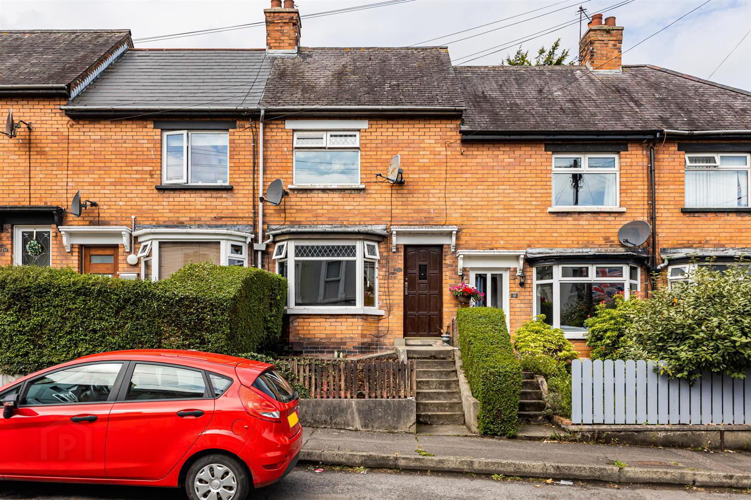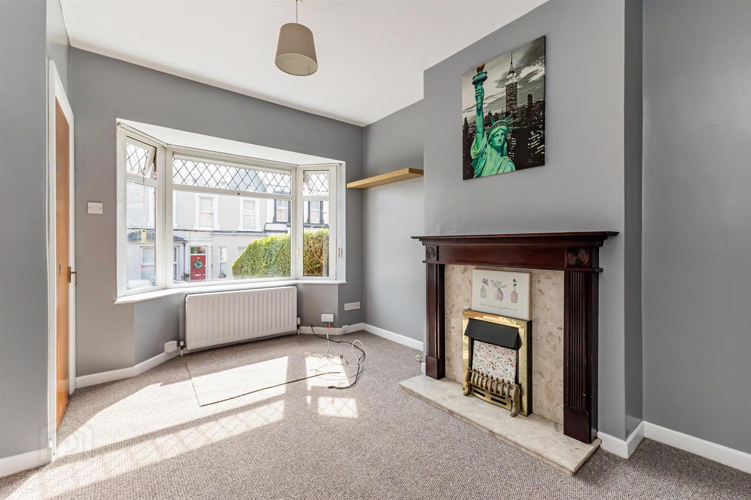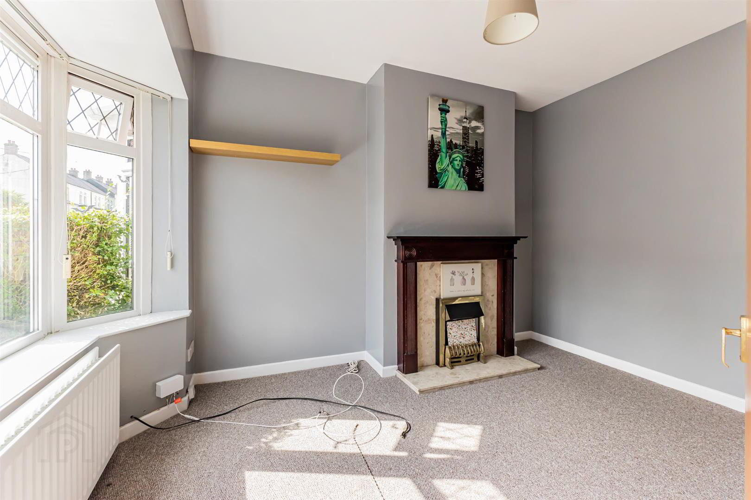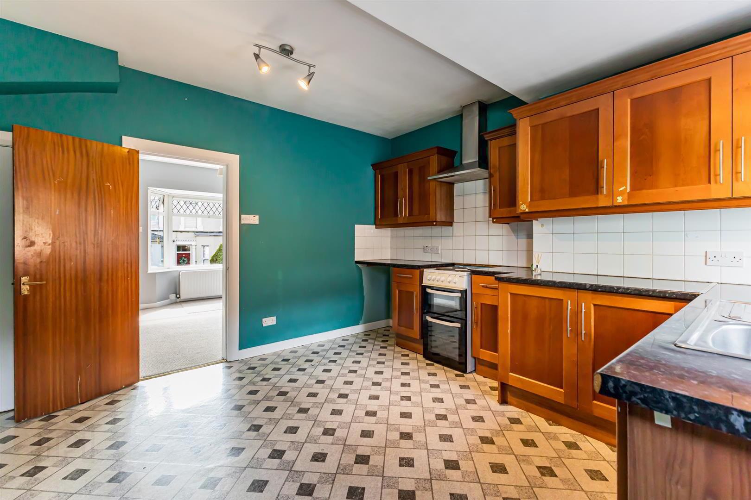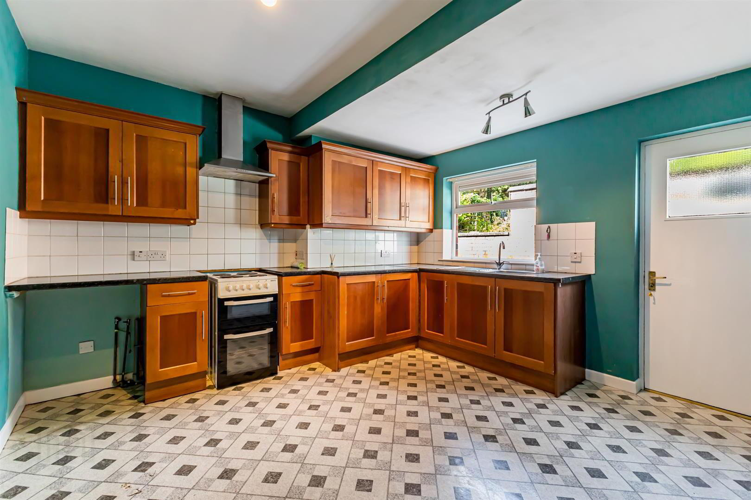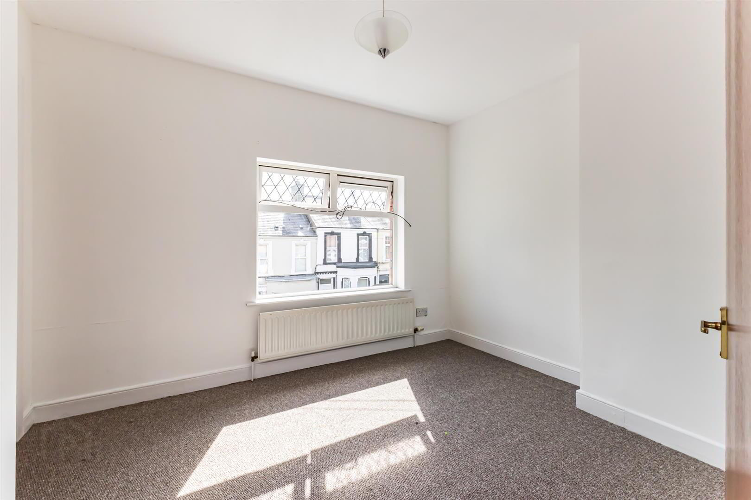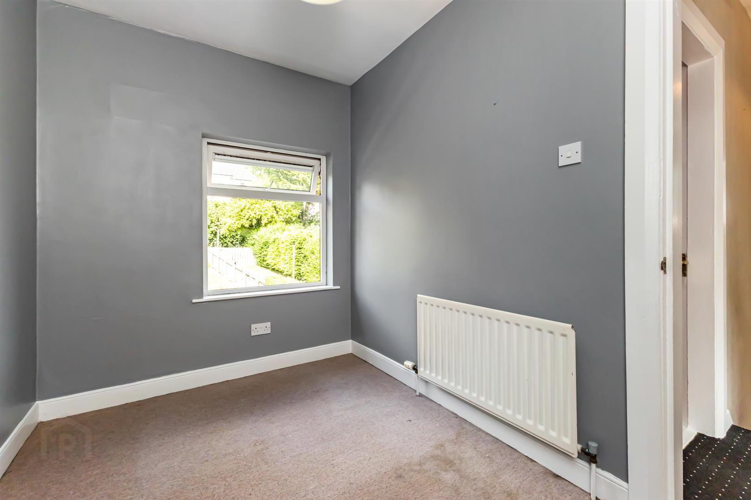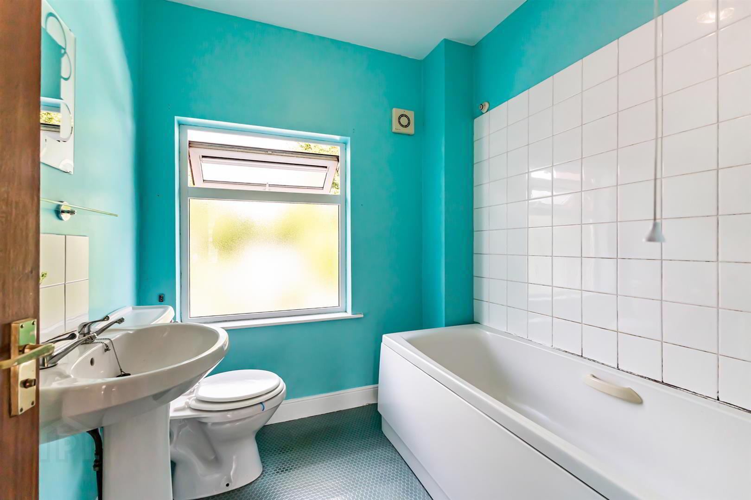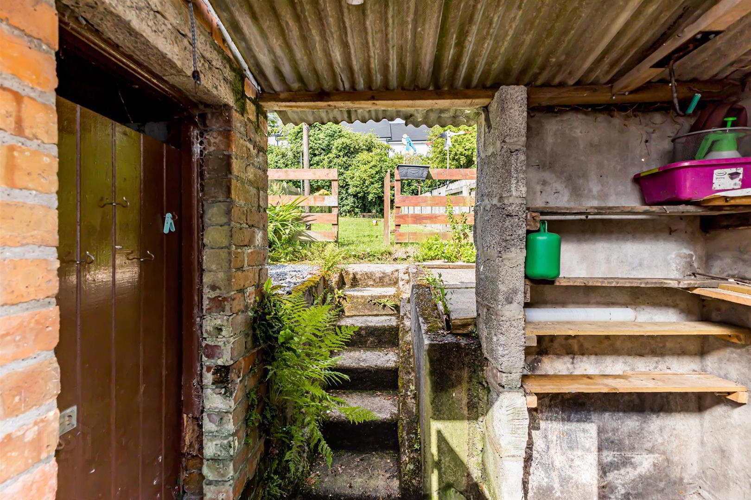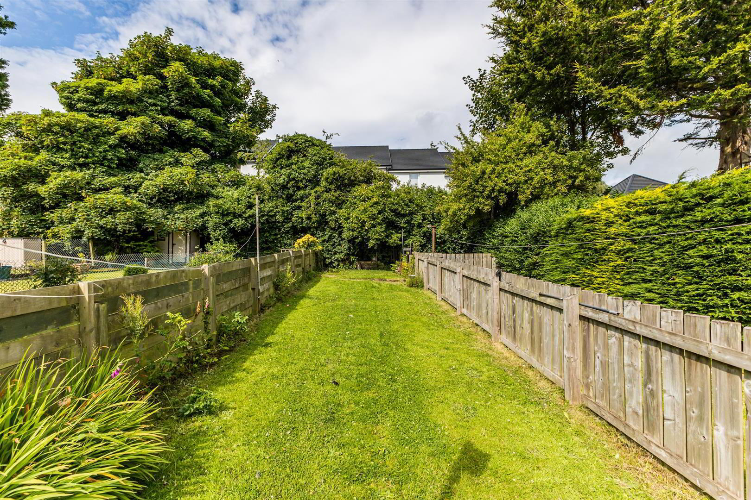43 Brownlow Street,
Comber, Newtownards, BT23 5EP
2 Bed Terrace House
Offers Around £127,500
2 Bedrooms
1 Bathroom
1 Reception
Property Overview
Status
For Sale
Style
Terrace House
Bedrooms
2
Bathrooms
1
Receptions
1
Property Features
Tenure
Freehold
Energy Rating
Broadband
*³
Property Financials
Price
Offers Around £127,500
Stamp Duty
Rates
£715.35 pa*¹
Typical Mortgage
Legal Calculator
In partnership with Millar McCall Wylie
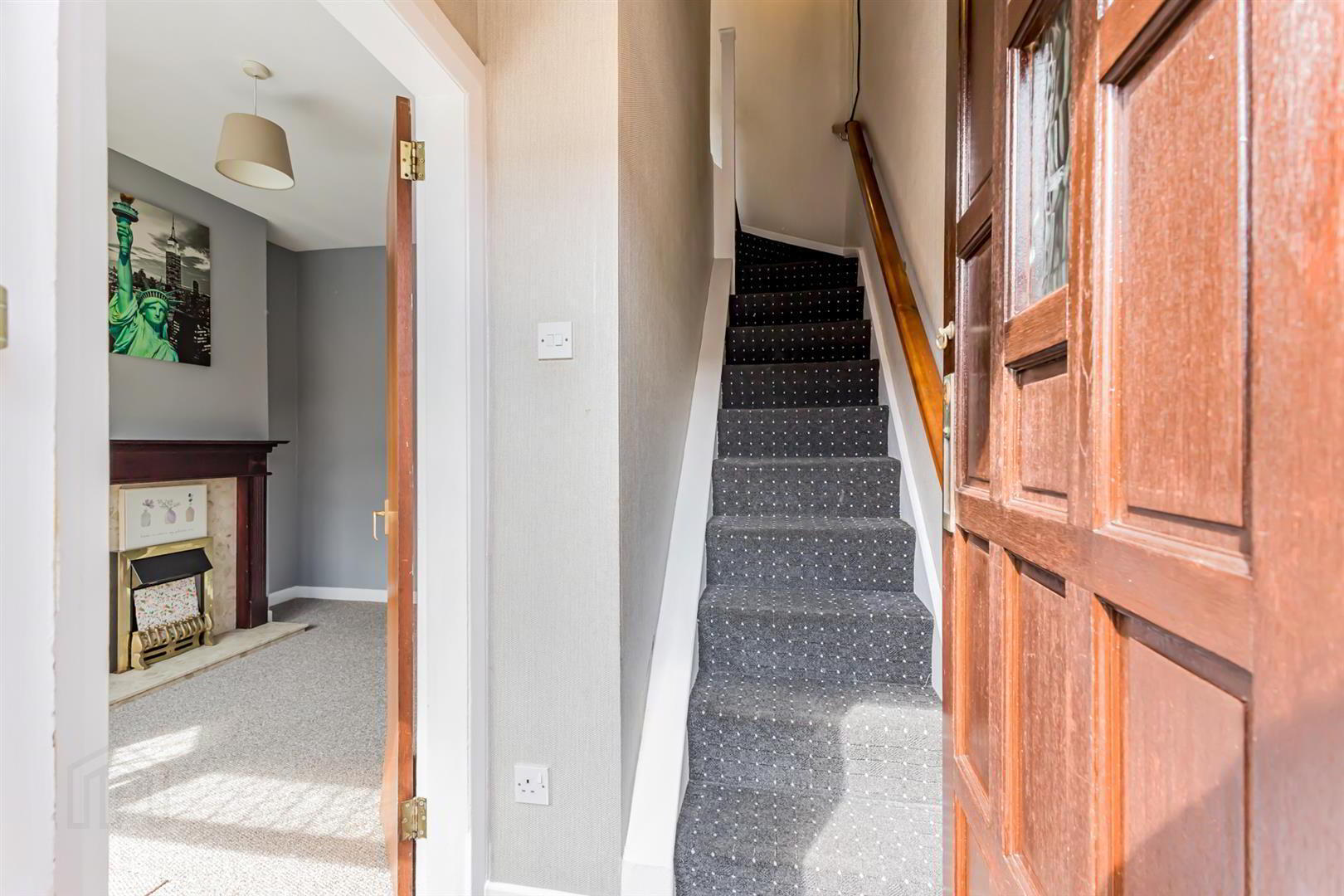
Features
- Mid Terrace Property
- Bright Lounge with Open Fire and Bay window
- Spacious Kitchen / Dining
- Two First Floor Bedrooms
- Family Bathroom with White Suite
- Spacious Enclosed Rear Garden
- Within Walking Distance to Local Shops, Coffee Shops, Schools and Public Transport
- Close Proximity to Comber Greenway Providing Beautiful Walks and Cycles into Belfast
- Perfect for First Time Buyers or Investors
The ground floor features a bright lounge with bay window and a separate kitchen/dining area. Upstairs, there are two well-proportioned bedrooms and a bathroom.
Outside, the property benefits from a generous enclosed rear garden, providing ample space for al fresco dining or those who enjoy gardening, offering space for your own vegetable / fruit garden.
Comber town centre is within walking distance and hosts a wealth of local boutiques, coffee shops, restaurants, leisure facilities and excellent primary and secondary schools. Ease of access to the Comber by-pass, Comber Greenway and bus stop opposite, makes for an easy commute to Newtownards, Dundonald and Belfast.
- Entrance Hall
- Lounge 4.04m x 3.10m (13'3 x 10'2)
- Hole in the wall fireplace with marble inset and hearth with carved mahogony surround; tv aerial and connection point.
- Kitchen / Dining 4.04m x 3.76m (13'3 x 12'4)
- Excellent range of cherry wood high and low level cupboards and drawers with formica worktop; incorporating single drainer stainless steel sink unit with swan neck mixer tap; space and plumbing for washing machine; space for cooker with stainless steel extractor unit and light over; part tiled walls; under stairs storage cupboard; door to rear gardens.
- Stairs To First Floor / Landing
- Access to roofspace.
- Bedroom 1 3.40m x 2.72m (11'2 x 8'11)
- Storage cupboard with insulated copper cylinder; clothes rail and shelving; tv aerial connection point.
- Bedroom 2 2.97m x 2.01m (9'9 x 6'7)
- Bathroom 2.01m x 1.91m (6'7 x 6'3 )
- White suite comprising panel bath with pillar mixer tap and wall mounted telephone shower attachment; low flush wc; pedestal wash hand basin; part tiled walls; Primeline extractor fan.
- Outside
- Front garden laid out in bark.
Concrete walk way to rear leading to:- - Boiler House
- Worcester oil fired boiler.
- Open Fronted Store
- Steps Leading to:-
- Flagged and stone patio area; oil storage tank; enclosed west facing rear gardens laid out in lawns - ideal to enjoy summer evenings in the sun.
- Capital Rateable Value
- £750,000. Rates Payable = £715.35 per annum (approx)
- Tenure
- Leasehold

