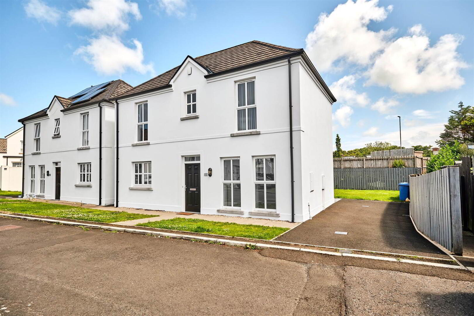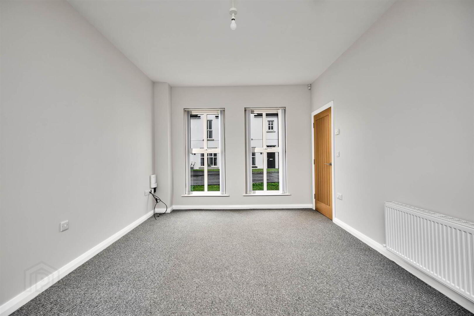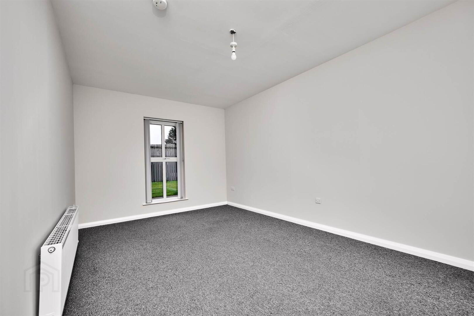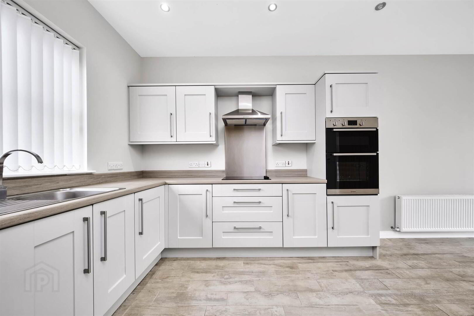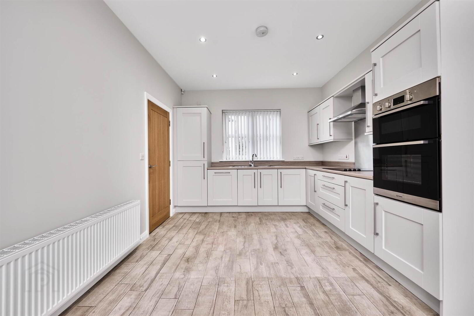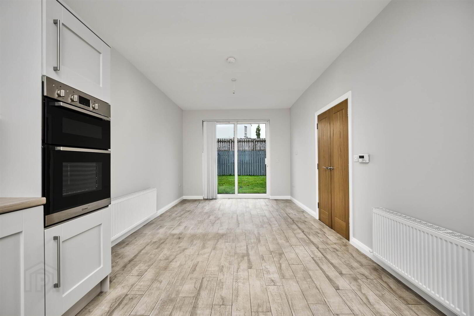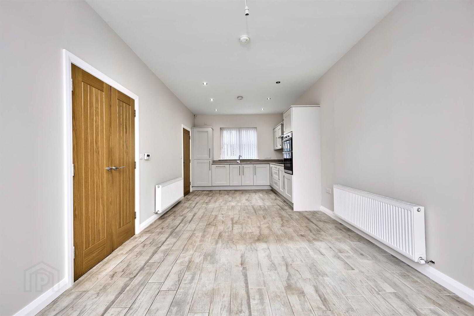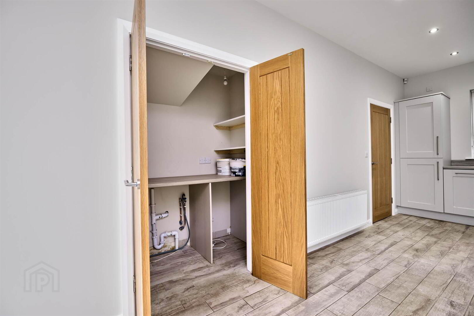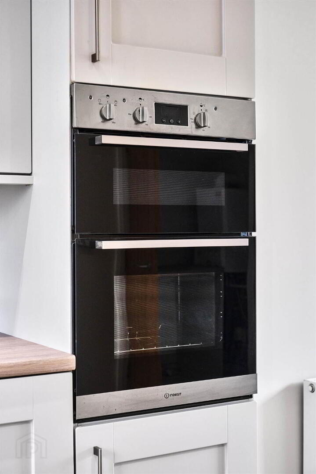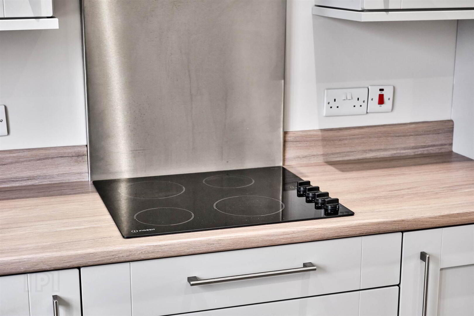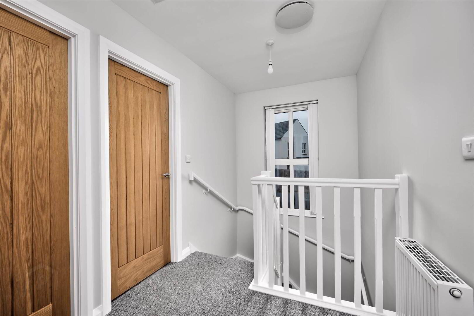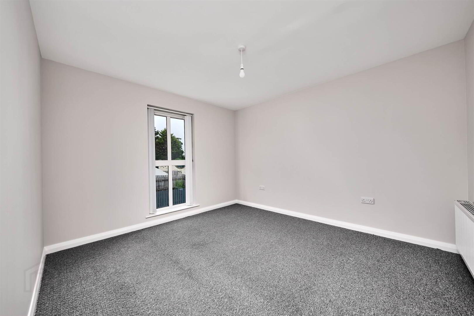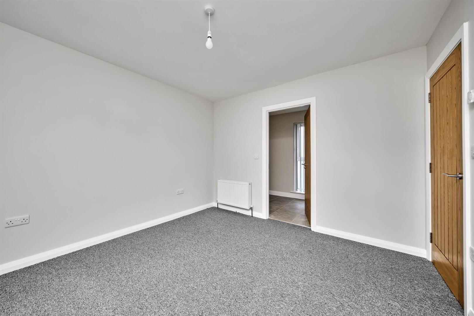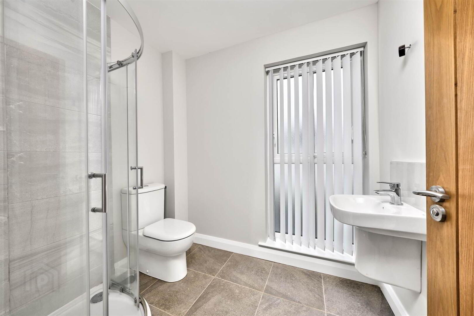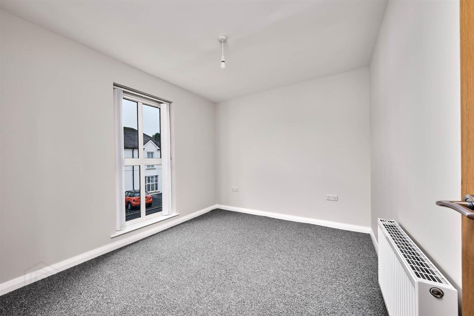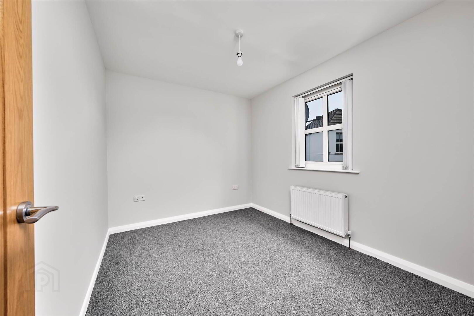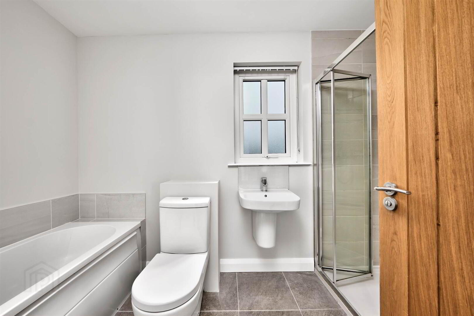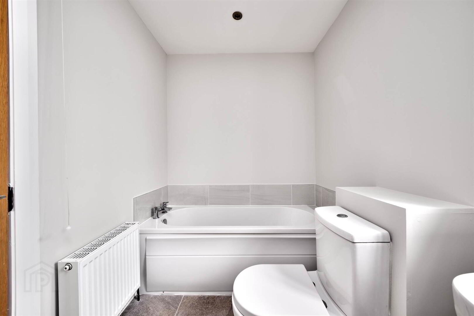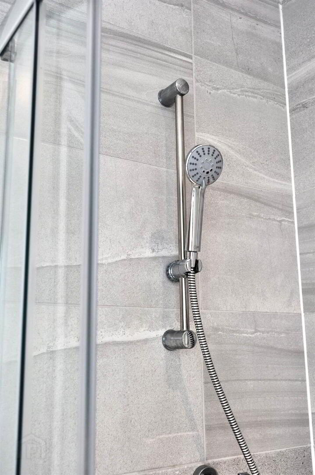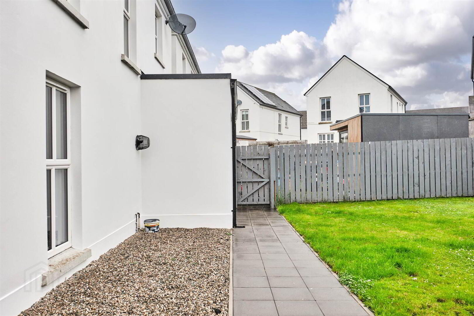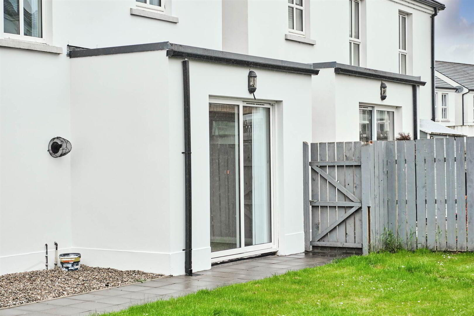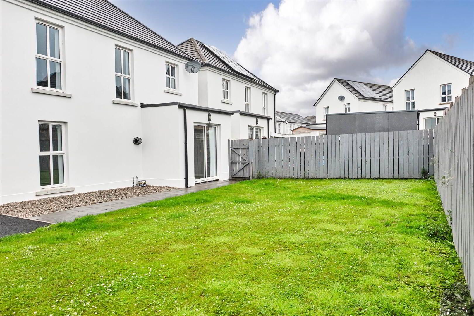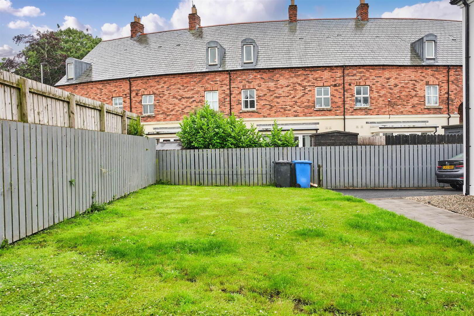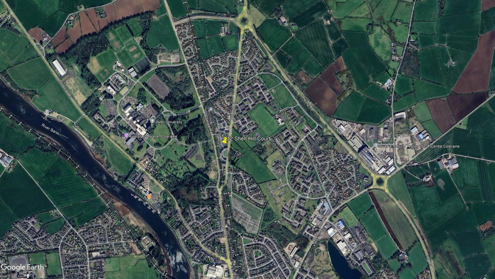12 Shell Hill Court,
Coleraine, BT52 2RF
3 Bed Detached House
Offers Over £225,000
3 Bedrooms
1 Reception
Property Overview
Status
For Sale
Style
Detached House
Bedrooms
3
Receptions
1
Property Features
Tenure
Not Provided
Energy Rating
Heating
Gas
Property Financials
Price
Offers Over £225,000
Stamp Duty
Rates
£1,278.75 pa*¹
Typical Mortgage
Legal Calculator
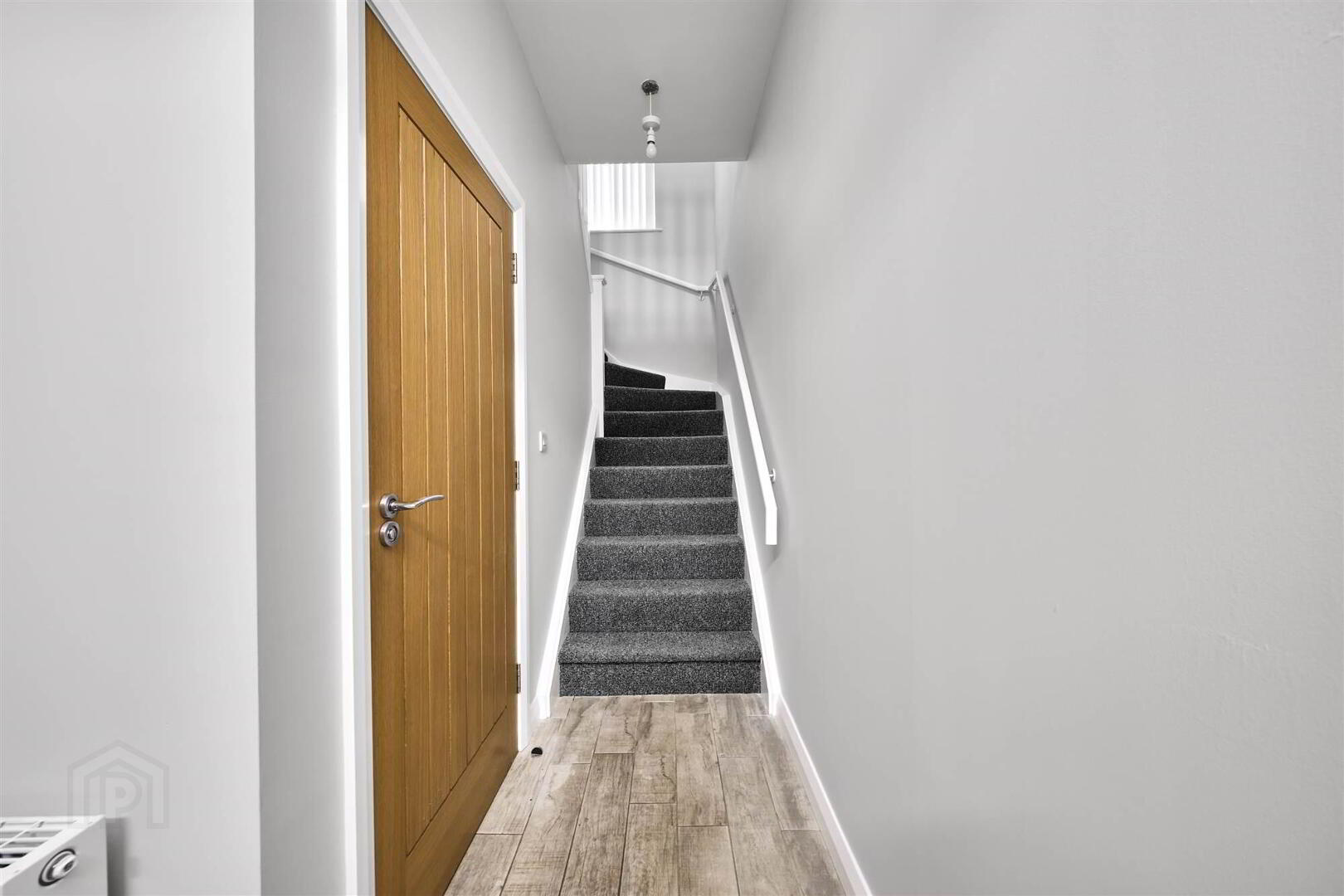
Features
- Gas Fired Central Heating
- PVC Double Glazed Windows
- Popular Residential Area
- Close To Arterial Roads For Easy Access To Belfast & Londonderry
A delightful three bedroom detached house which is well presented and has been finished to a particularly good standard throughout. Having been constructed circa 2018, the property itself extends to approximately 1087 sq ft of living space and has been finished to a generous specification right through. Internally the property is both bright and spacious. Located in a development of mainly family homes, the property has been designed with contemporary themes offering a warm and stylish atmosphere in all rooms. Location wise, the property will ensure ease of access to the commuter via main arterial routes to Belfast and Londonderry. This is a fantastic opportunity to acquire a home of modern design and style all round.
Ground Floor
- ENTRANCE HALL:
- With tiled floor.
- SEPARATE WC:
- With wash hand basin with tiled splash back, storage below, extractor fan and tiled floor.
- LOUNGE:
- 5.49m x 3.28m (18' 0" x 10' 9")
- KITCHEN/DINING AREA:
- 7.37m x 3.2m (24' 2" x 10' 6")
With single drainer stainless steel sink unit, high and low level built in units, worktop with upstands, integrated fridge freezer and dishwasher, ceramic hob with stainless steel splashback, stainless steel extractor fan above, saucepan drawers, integrated ‘Indesit’ eye level double oven, utility cupboard plumbed for automatic washing machine, space for tumble dryer, gas boiler, recessed lighting, tiled floor and sliding PVC patio doors leading to rear garden.
First Floor
- LANDING:
- With shelved cupboard.
- BEDROOM (1):
- 3.56m x 3.28m (11' 8" x 10' 9")
- ENSUITE SHOWER ROOM:
- With W.C., fully tiled walk in shower cubicle with mains shower, wash hand basin with tiled splashback, recess lighting, extractor fan and tiled floor.
- BEDROOM (2):
- 3.18m x 2.77m (10' 5" x 9' 1")
- BEDROOM (3):
- 3.18m x 2.57m (10' 5" x 8' 5")
- BATHROOM:
- With white suite comprising W.C., fully tiled walk in shower cubicle with mains shower, wash hand basin with tiled splashback, tiled round bath, recess lighting, extractor fan and tiled floor.
Outside
- Tarmac driveway to side of property leading to rear garden which is laid in lawn with paved patio with added screened area. Garden to front has small laid in lawn area with paved path leading to front door. Lights to front and rear.
Directions
Coming in from Portstewart or Portrush on the Portrush Road roundabout, continue onto the Atlantic Road. Take your sixth right into Shell Hill Crescent and then first left into Shell Hill Court. No 12 will be located on your left hand side.


